Initial renderings have been revealed for the next phase of the Lincoln Yards mega-development near Goose Island. Developer Sterling Bay has revealed some of the first details for its next building and district for the area just north of ALLY at 1229 W Concord Place, a life-sciences building which just broke ground marking the beginning of vertical construction of the project. Design firm Skidmore, Owings & Merrill is behind the master planning of the Steelyard district with Gensler as the designer for the buildings, including the new mid-rise at 1685 N Throop Street.
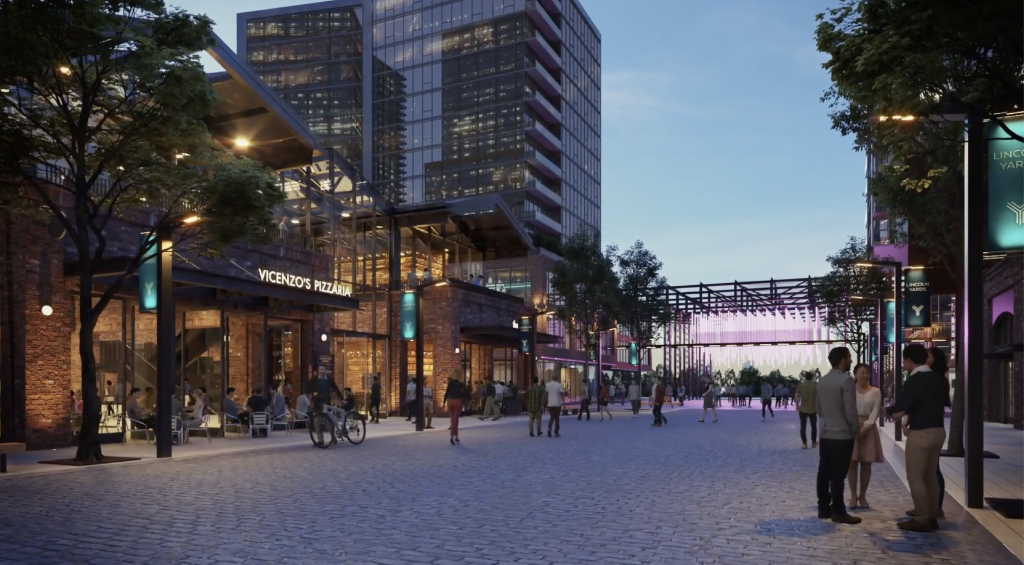
Rendering of the Steelyards by Sterling Bay
The Steelyard
The Steelyards will be a mixed-use shopping and entertainment district located on the southern portion of the project north of W Concord Place, which will be extended with a new bridge over the river connecting east. The area which Sterling Bay states is where, “Chicago connects…to meet, play, celebrate, and innovate” will potentially contain 775,000 square feet of mixed-use space, 321,000 square feet of retail, and 800 residential units based on initial plans for the zone.
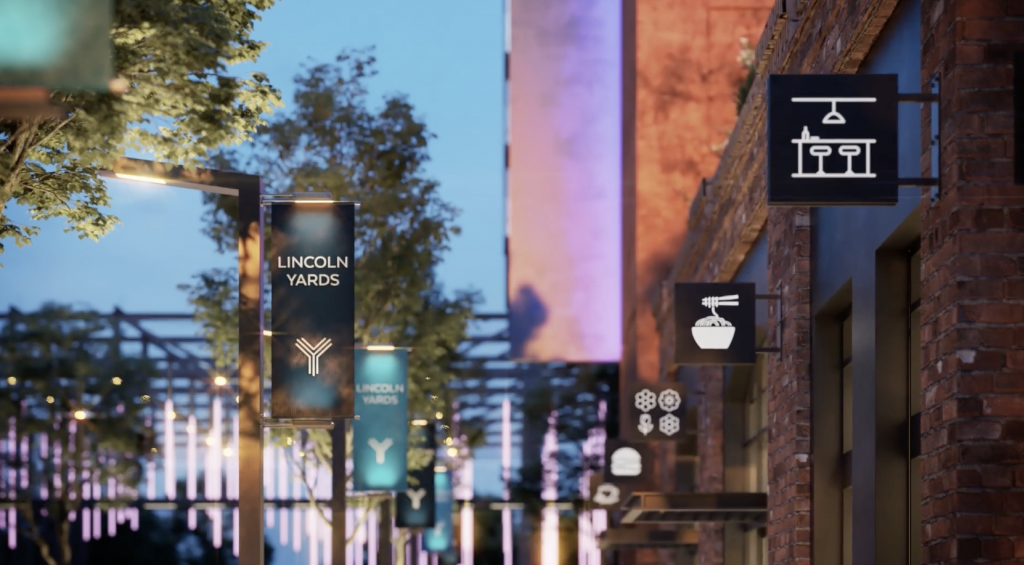
Rendering of the Steelyards by Sterling Bay
Sitting just south of the new main park for the development, visitors will be able to walk through to the river in a ‘pedestrian-oriented place’ lined with multi-use spaces along an internal network of smaller scaled laneways creating an active urban zone. Bookending the laneways will be the Chicago River to the east where a future water taxi stop and enhanced riverwalk will be accessible. Buildings for the area range in height but most top out around 130 feet tall, those who drive will have easy access to most of the project’s planned shared parking structures just west of the site near the expressway to ease traffic.
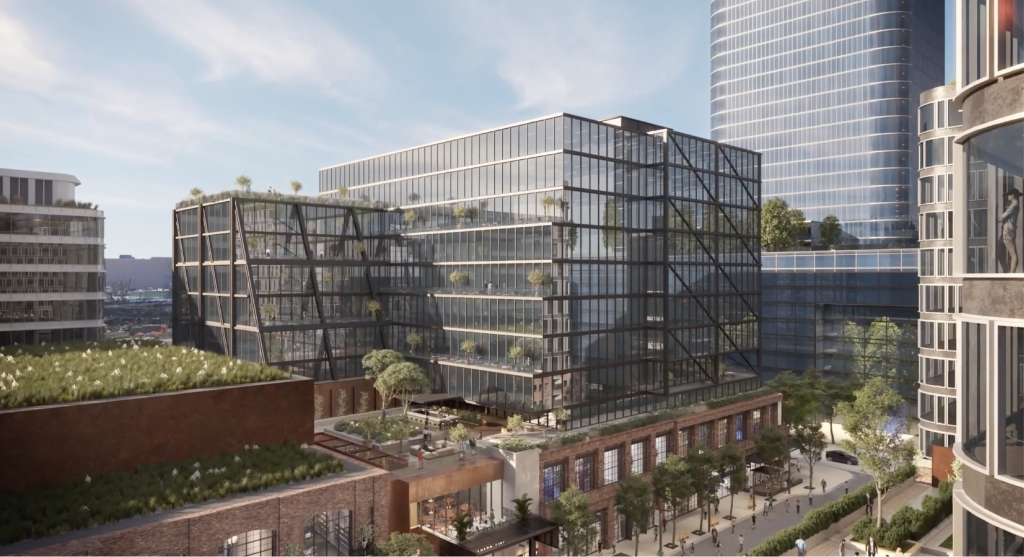
Rendering of 1685 N Throop Street by Sterling Bay
1685 N Throop
The first building of the new Steelyard will be a mixed-use mid rise located towards the west of the district connected to the existing road. The 11-story, 365,000 square feet structure will bring the only available office space within the Steelyard, offering 28,000 to 35,000 square feet floor plates following the rising trend of smaller floors post-Covid. Originally master-planned to be 130 feet tall, all levels will feature tall ceiling heights and large curtain wall windows with views towards the skyline and river.
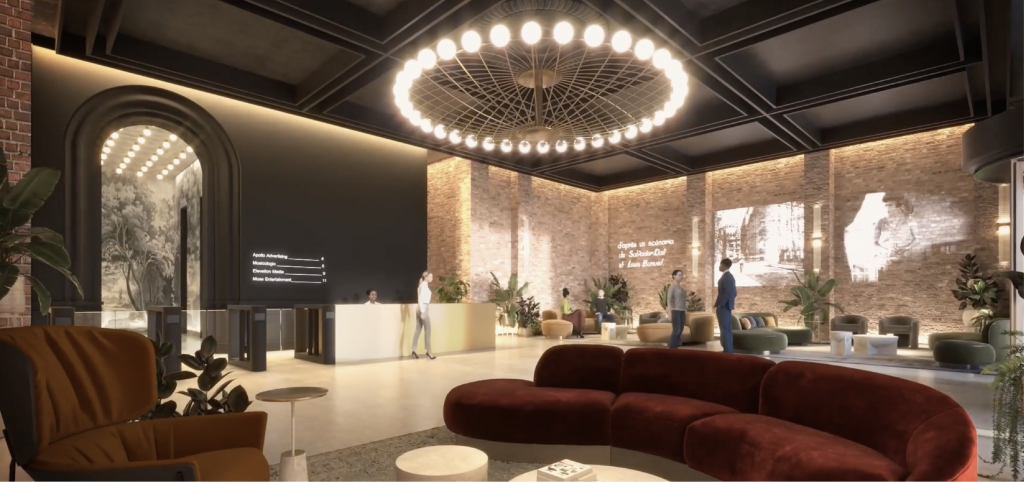
Lobby rendering of 1685 N Throop Street by Sterling Bay
Employees at the building will have access to various terraces, including a large open space on the third floor with an outdoor bar and lounging areas. Other amenity decks created as the building sets back will give some tenants private outdoor spaces with the potential for large operable window walls. Overall the structure will bring 24,400 square feet of amenity spaces as well as retail spaces that can be subdivided as small as 2,000 square feet and up to 25,000 square feet. Renderings for the building also show the entrance to a live-entertainment space which may be part of a future adjoining two-story structure.
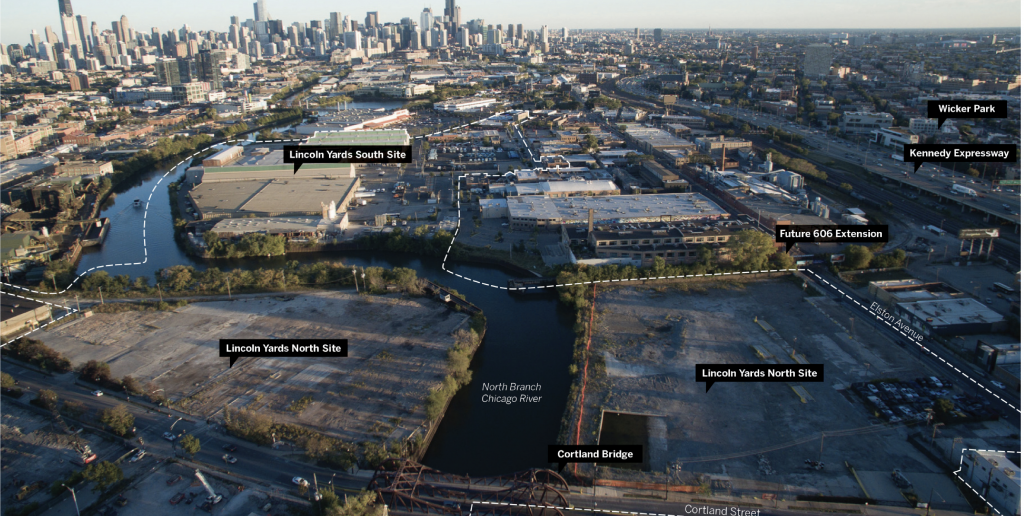
Overall site view including the south site where both projects will be by Sterling Bay
While no formal information has been released on any ground breaking or expected construction timelines, the updated information shows that Sterling Bay is proceeding with a different construction phasing plan than originally proposed. As we saw with ALLY at 1229 W Concord Place being the first to start construction, we can now see that construction of Lincoln Yards will at the moment proceed with the southern portions first rather than the originally scheduled northern sites near the C.H. Robinson building. More information on Lincoln Yards including further images and a promo video for this next phase can be found here.
Subscribe to YIMBY’s daily e-mail
Follow YIMBYgram for real-time photo updates
Like YIMBY on Facebook
Follow YIMBY’s Twitter for the latest in YIMBYnews

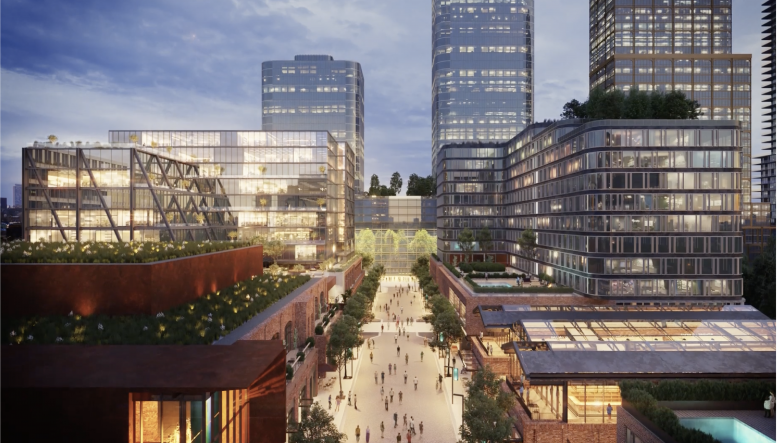
It would be really helpful if you linked to the source of these images. Maybe I missed it somewhere?
Absolutely! I went ahead and linked the source at the bottom of the article, many of the images do come from the video found through there that was recently uploaded by Sterling Bay. Appreciate the suggestion!
Thanks!
I love how they’re attempting to make as much of this development pedestrian oriented! Keeping car traffic as close to the expressway is seriously forward looking planning and design for a US city like Chicago.
Pedestrian-oriented? The main access to this suburban office park will be cars. Are shopping malls pedestrian-oriented because once one parks they can walk to all the stores inside?
More than we’re used to for mega-developments, yes. It’ll improve biking/walking access and a new Metra stop. I wish they’d expand with something like a first-class BRT line or light rail, but both are still non-starters in Chicago for some reason.
They got a boatload of TIF money up front — I thought the corresponding promise was to build out the infrastructure (bridges, roads, landscaping, Metra superstation, 606 connection) and then start gradually filling in with buildings?
I wasn’t one of them, but what happened to all the people who were protesting this development? If it’s inevitably going to be built, there are still ways to push for it to be the best it can be. I wish more folks would actually engage in keeping city leaders and developers accountable to their promises vs. just finding the next trendy thing to say “NO!” to.
Unfortunately, the aldercreature here is Hopkins (I, sadly, am one of his constituents). Hopkins listens to developers and not people. Additionally, the ward is gerrymandered in such a way that the people protesting (who live near the site) are mostly not in his ward, so he can easily dismiss their voices.
One would also think that they would consider what has happened over the last 2 years and build the residential 1st. Commercial vacancies are going to be high for a while…
Also, it’s pretty clear they looked at Fulton Market for inspiration here. I don’t hate it, but it’s funny how they’re building an instant “converted warehouse district” from completely bare ground.
Indeed, I noticed that as well.
starting to think this land should just be parceled off
More boring infill…lemme know when they start with the parks, interesting infrastructure imporvements (pedestrian bridge, riverwalk, 606 extension, CTA/Metra station, etc.), or the taller buildings.
While this will never happen at our current ability to do infrastructure in the US, what Lincoln Yards *really* needs is a North Avenue rapid transit line.
Dust off the plans to bring the Brown Line underground at North/Clybourn and turn it into a Red/Brown hub that also connects with this North Avenue subway. Build a station on the new line at Lincoln Yards that connects with the Clybourn Metra station. Then at the west end, connect to the Damen Blue Line stop for O’Hare access.
Ugh, I need to stop looking at other countries’ subway maps.
Relax there buddy, get in your car and drive around till you calm down. LOL just kidding.
You are right this is in major need of transportation and tie-ins to the surrounding area. I thought they should have forced Armitage straight thru to the Western side, “eminent domain”. What is going to get people to cross Clybourn from the East or Ashland from the West? Elston is an industrial road. Let alone people from other parts of town to get there. They need to make it EASY to get to Cortland and Southport without a car. I do not see that happening.
I couldn’t agree more. We really don’t value public transit in this city (or country), no matter what people say. Every major Canadian city is massively expanding its public transit, Vancouver hit 50% of all trips being made by transit/biking/walking in 2017…an explicitly stated goal. We don’t even make such specific goals in any US city and even when we do, they have no teeth.
Does Gensler build anything remotely innovative? It is always a snoozefest with them.