Structural work is now at full height for a four-story residential building at 1118 W Patterson Avenue in Wrigleyville. Developer Patterson Green LLC has planned a total of 18 apartment units, two of which will be affordable under Affordable Requirement Ordinance requirements.
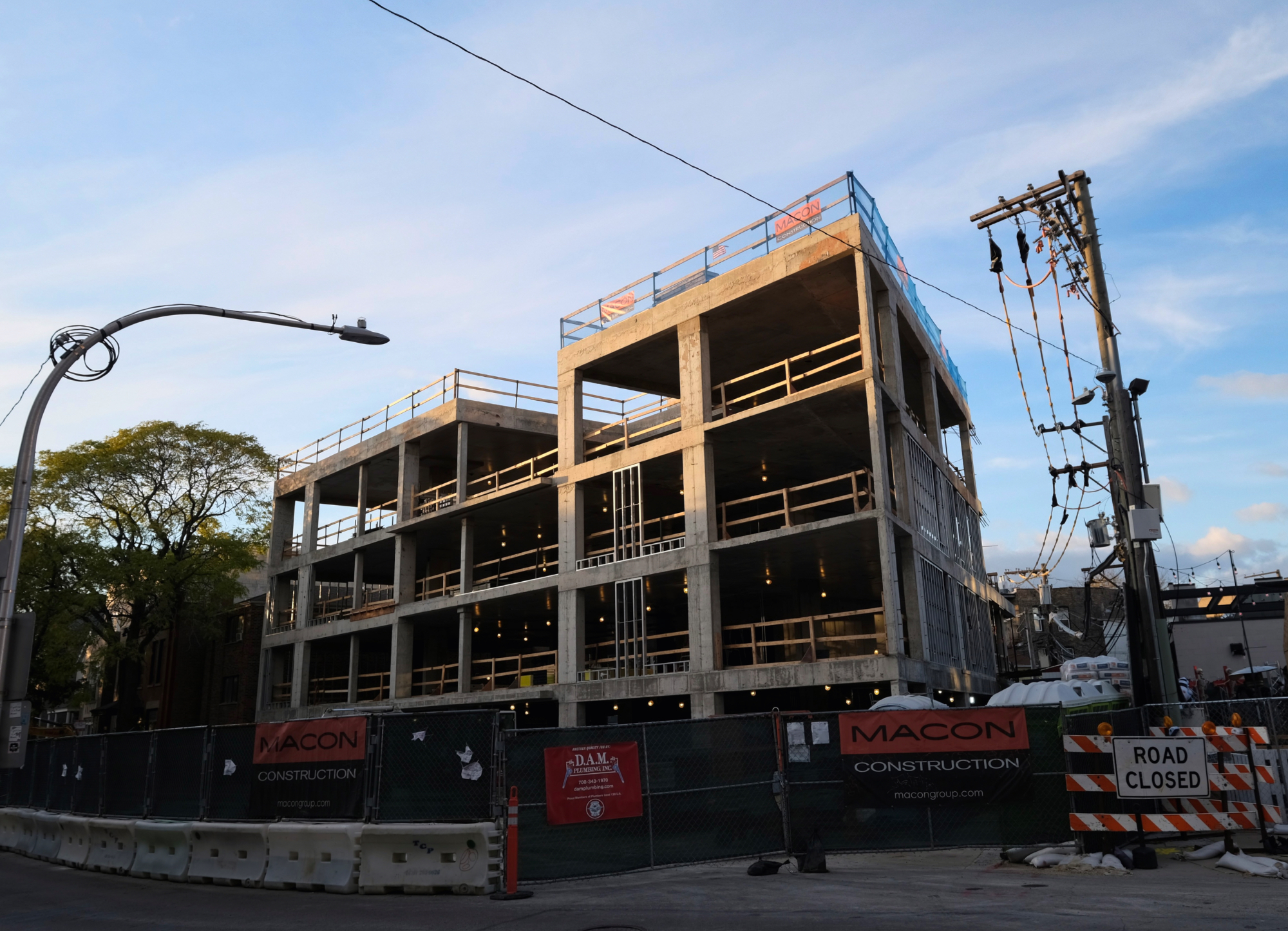
1118 W Patterson Avenue. Photo by Jack Crawford
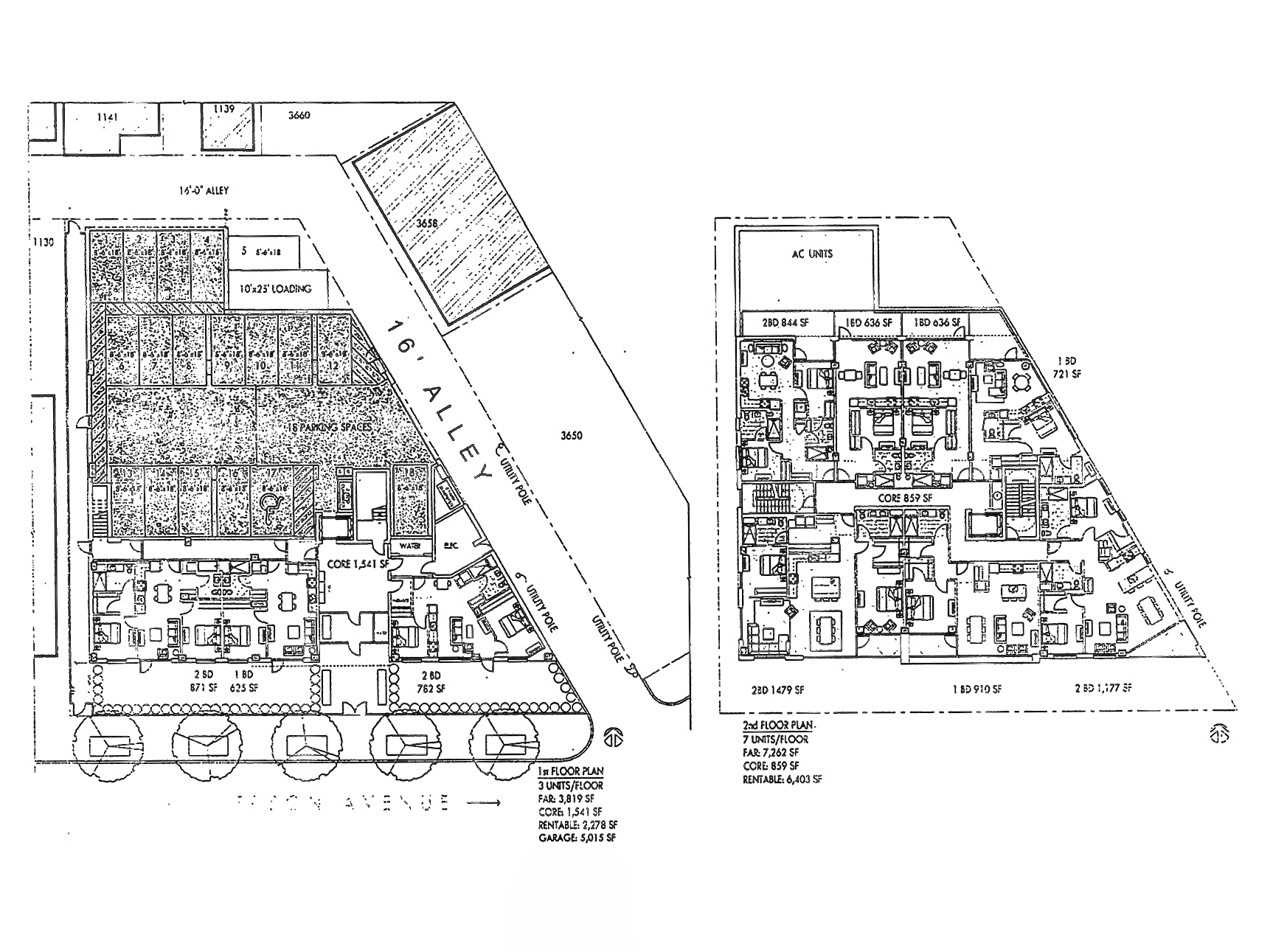
Floors 1 and 2. Plans by Hirsch MPG
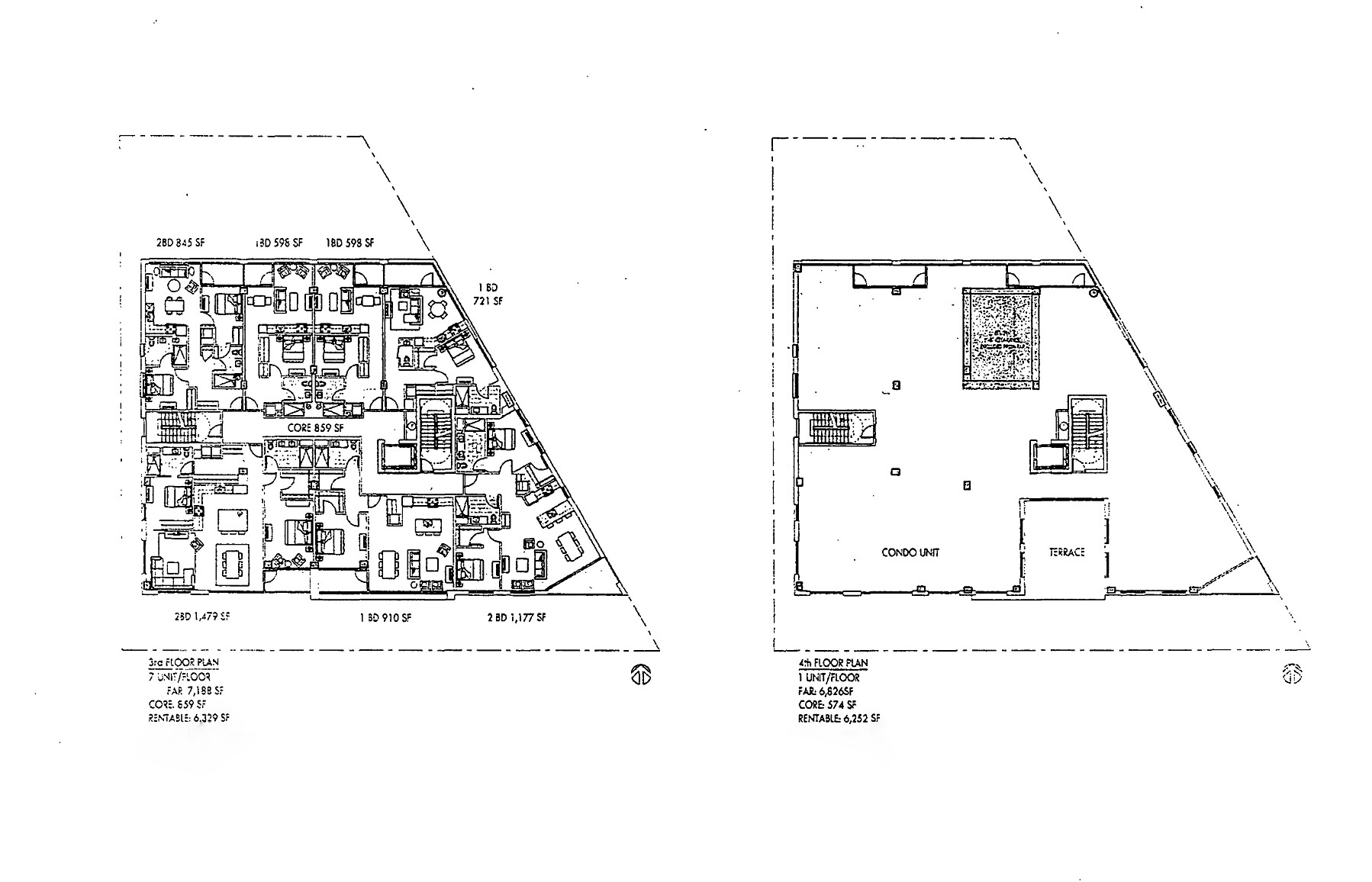
Floors 3 and 4. Plans by Hirsch MPG
Nine of the units will be one-bedrooms, ranging from 598 to 910 square feet. Another eight units will be two-bedrooms, spanning between 782 and 1,479 square feet. As shown in planning documents, the final 18th unit will be a condo occupying the entirety of the fourth floor at 6,252 square feet.
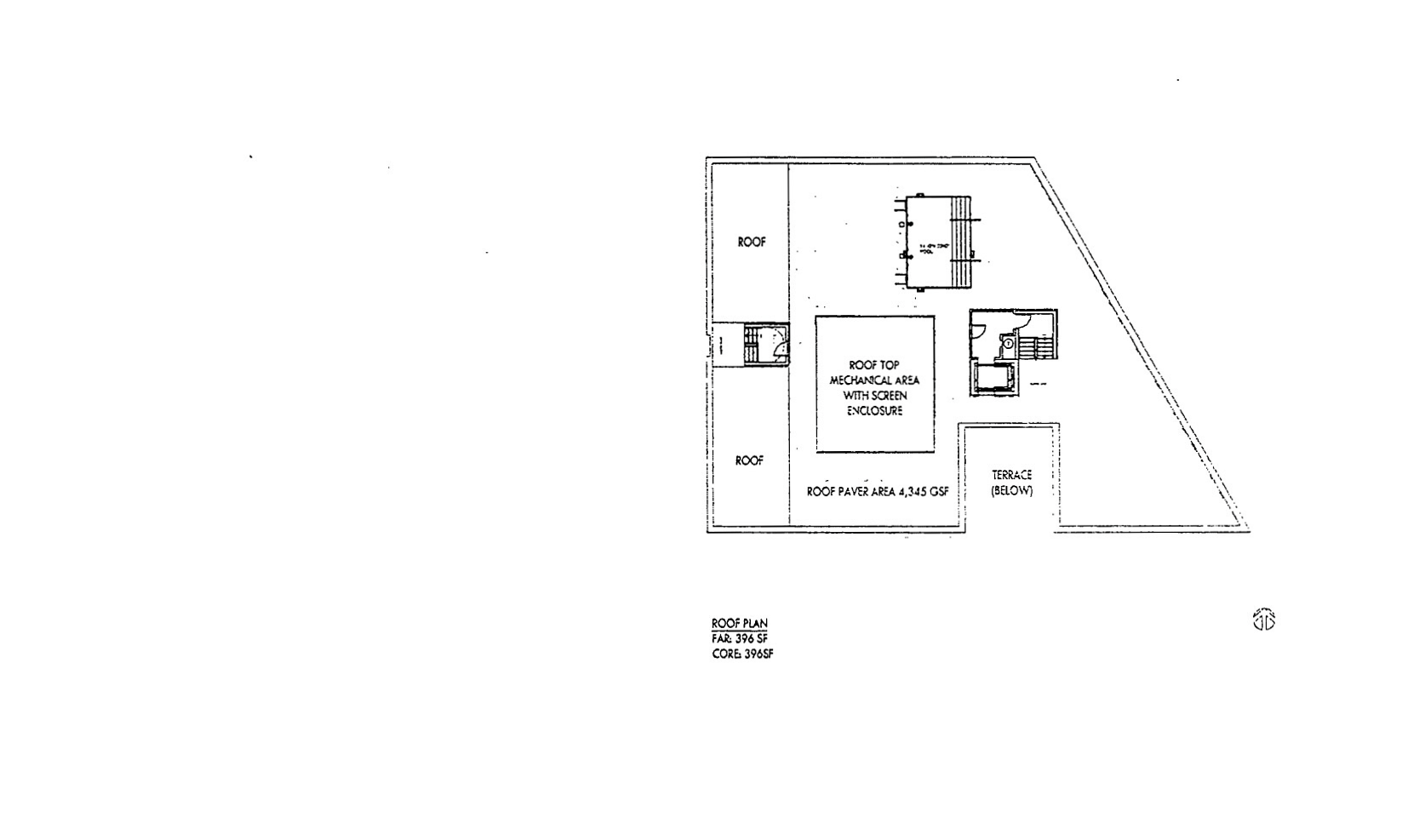
Rooftop level. Plans by Hirsch MPG
The building will come with a rooftop amenity deck, nine bike spaces, and a ground-level garage for 17 vehicles. There will be an 18th surface parking space in the rear of the building, as well as a loading stall.
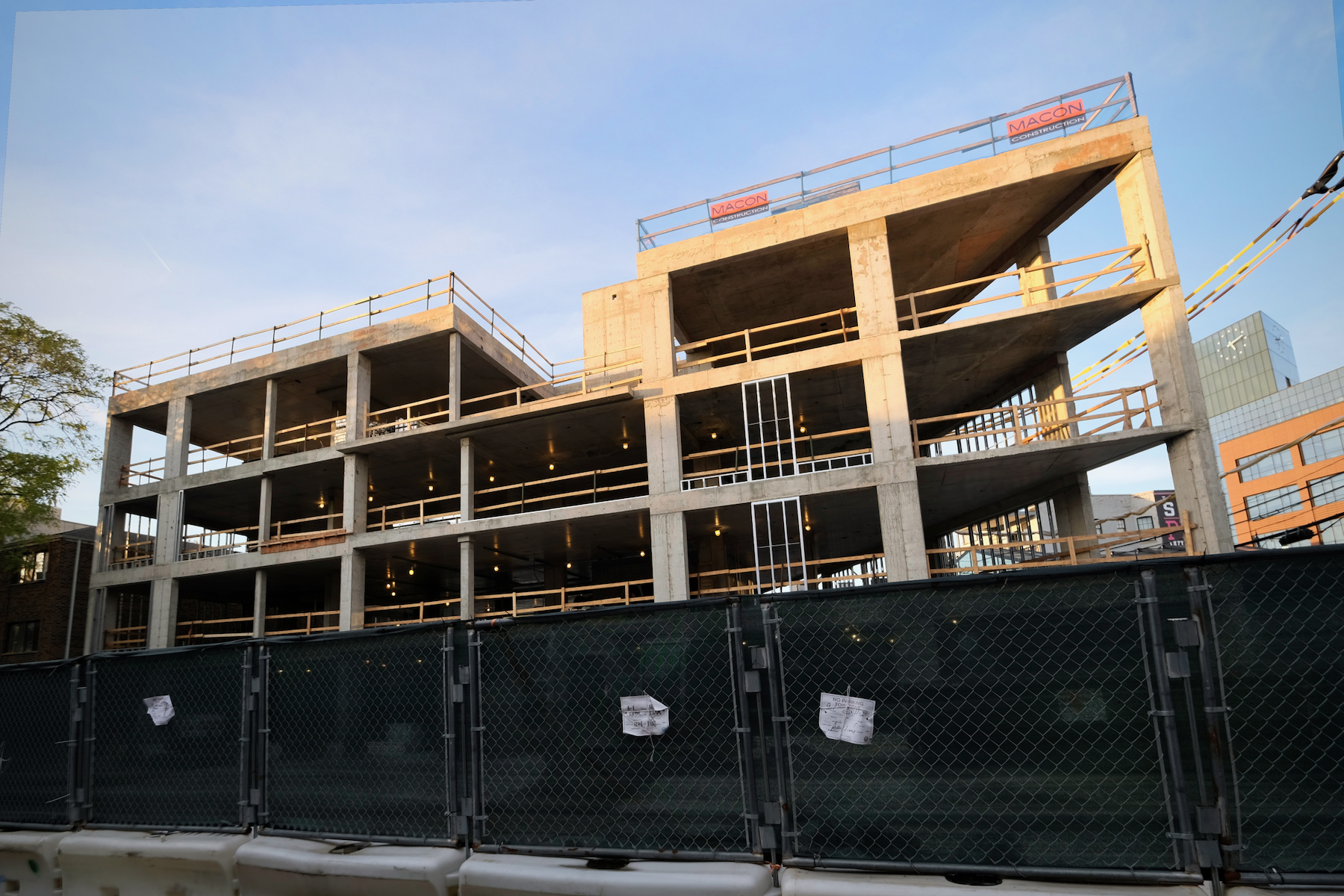
1118 W Patterson Avenue. Photo by Jack Crawford
Hirsch MPG is behind the design, whose massing is angled to conform to the trapezoidal shape of the lot. The facade will be clad in a mix of floor-to-ceiling windows, face brick, cast stone, and metal paneling. At the corners will be recessed private balconies that are enclosed within the main structure.
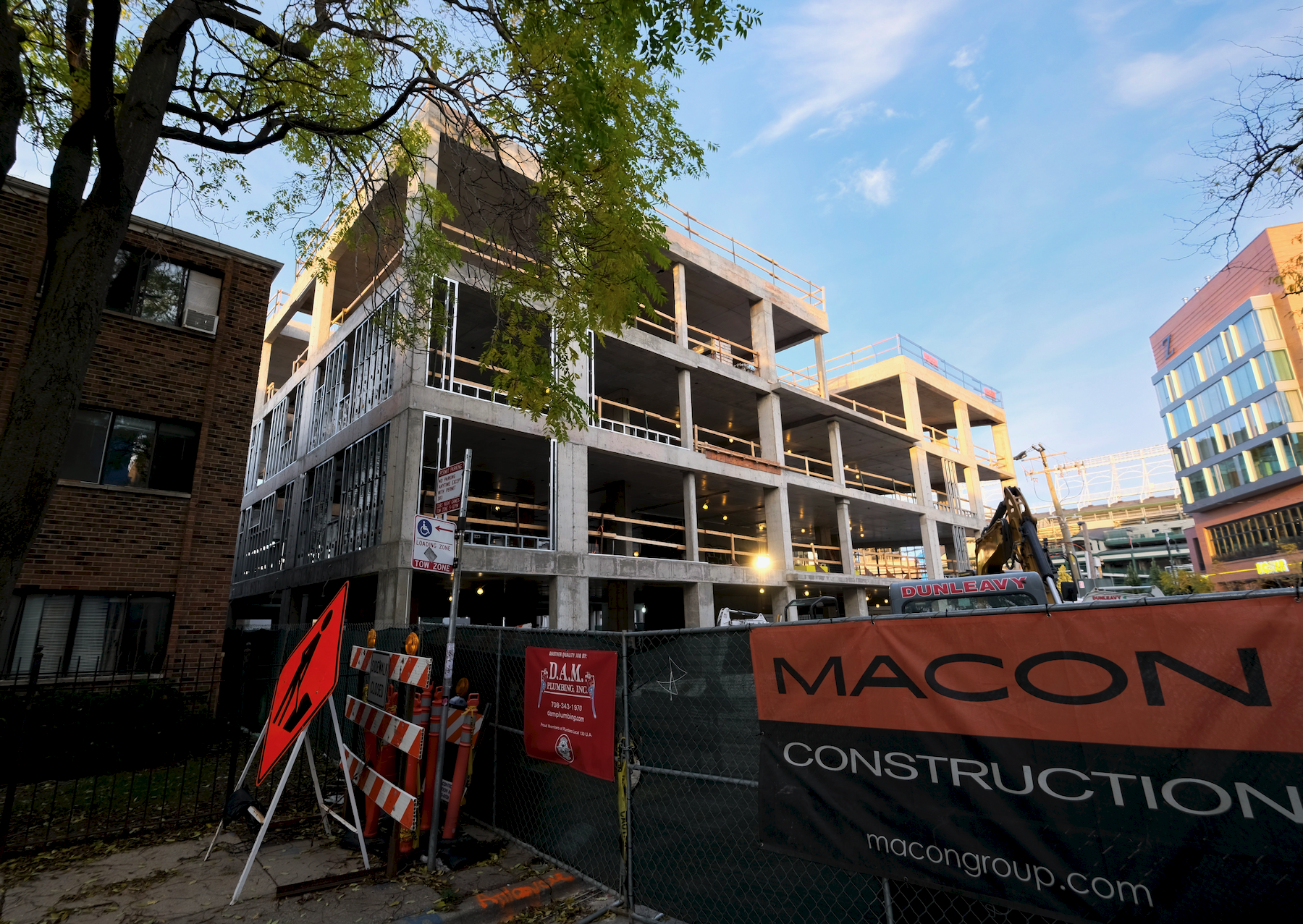
1118 W Patterson Avenue. Photo by Jack Crawford
Transportation-wise, residents will find bus service for Routes 22 and 152 both within a two-minute walk from the property, while closest CTA L station can be found an 11-minute walk southwest to Southport station. All three of the Brown, Purple, and Red Lines can be found at Belmont station via a 15-minute walk southeast.
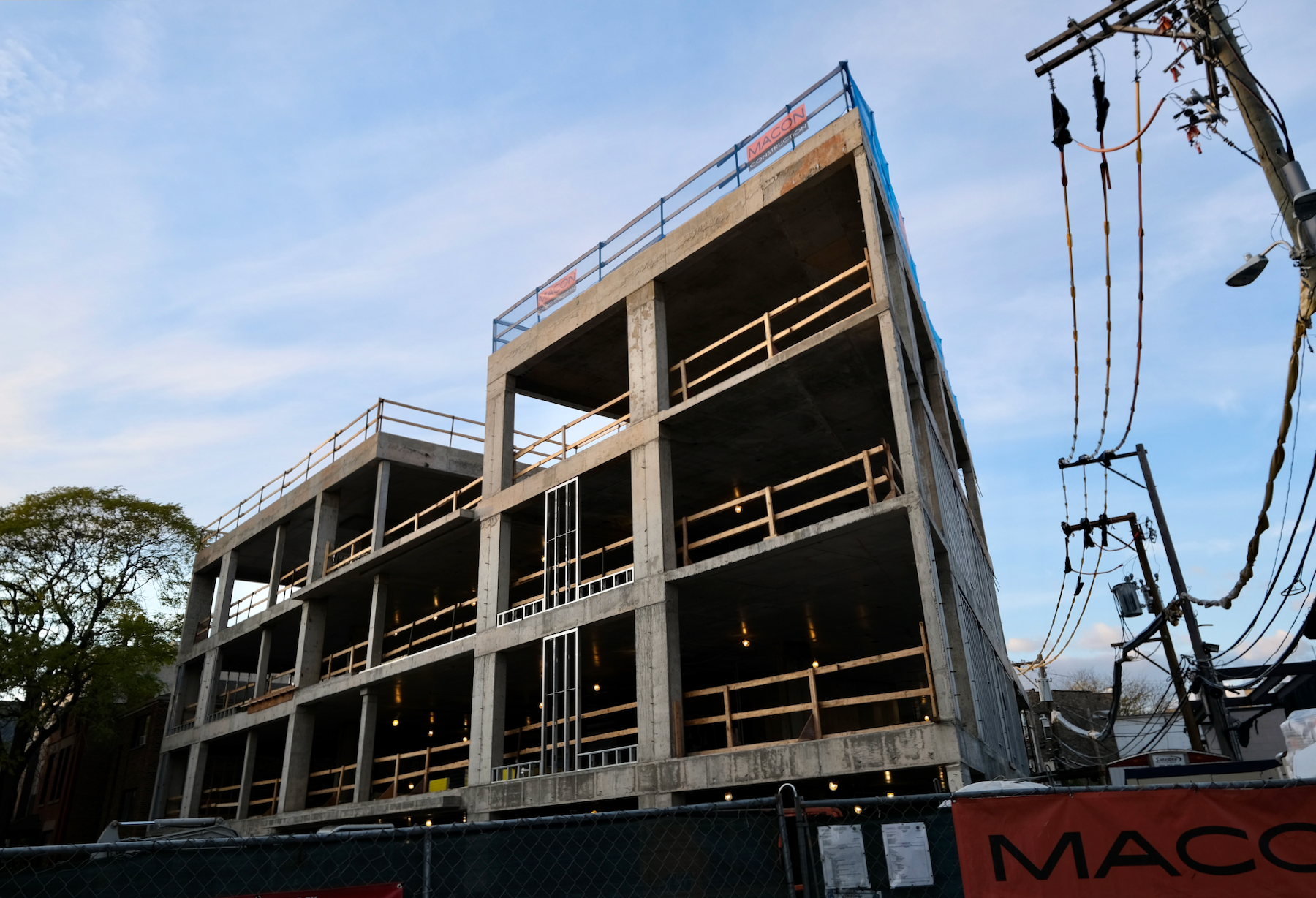
1118 W Patterson Avenue. Photo by Jack Crawford
The property lies amidst a range of bars and restaurants within the Wrigleyville area, and is near caddy-corner to Wrigley Field.
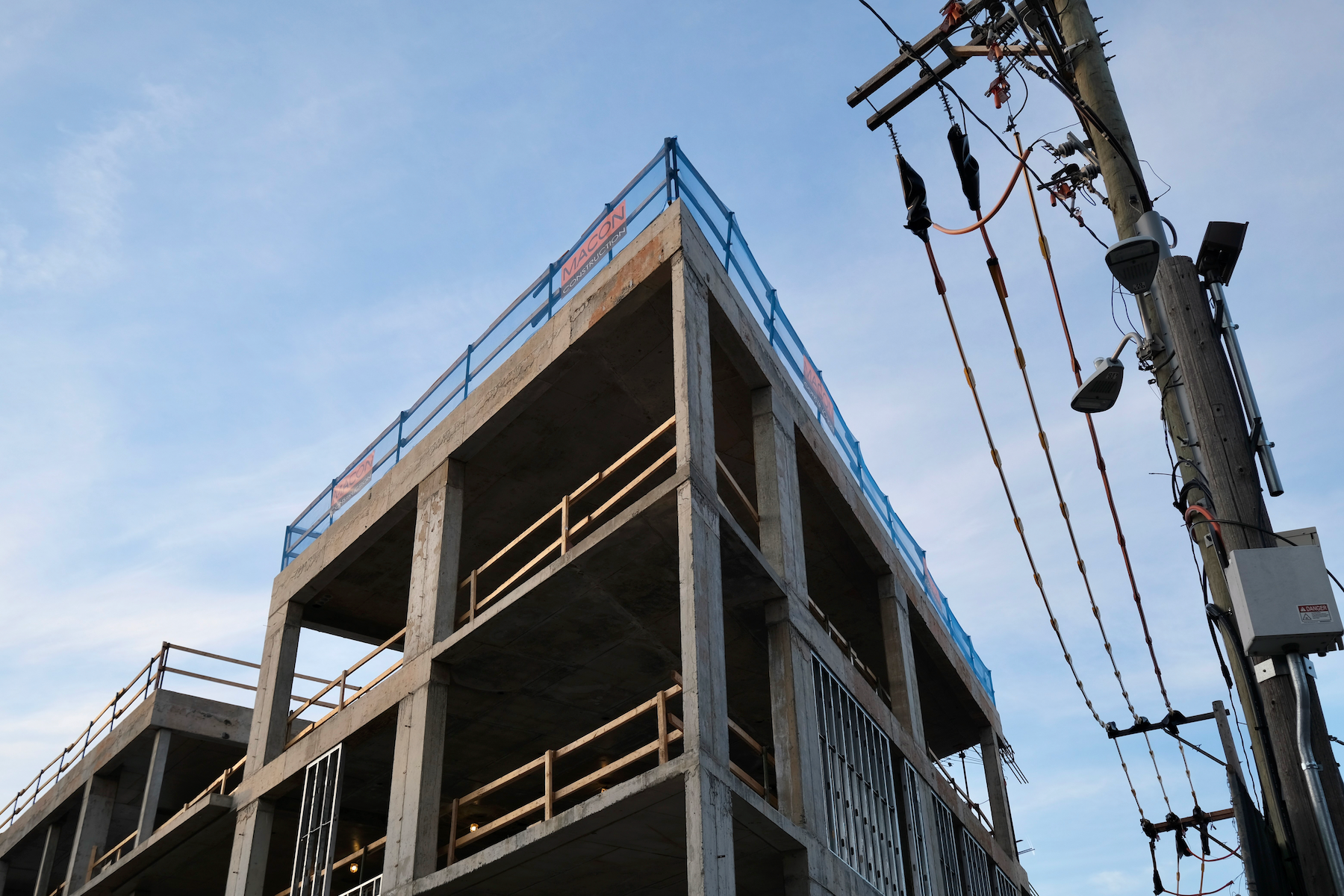
1118 W Patterson Avenue. Photo by Jack Crawford
This current construction replaces a pair of two-story residential buildings, both of which received demolition permits late last year. The replacing structure, meanwhile, has made significant progress since it received permits this past July. With Macon Construction Group serving as general contractor, an anticipated completion date remains unknown.
Subscribe to YIMBY’s daily e-mail
Follow YIMBYgram for real-time photo updates
Like YIMBY on Facebook
Follow YIMBY’s Twitter for the latest in YIMBYnews

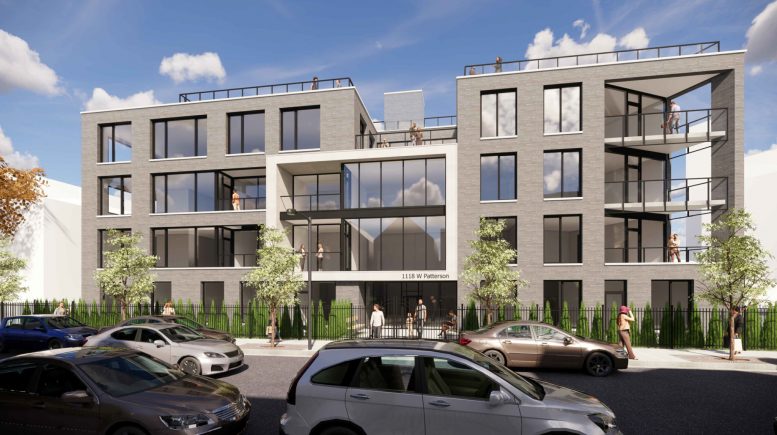
would look better if taller and an industrial metallic trim instead of the white on front