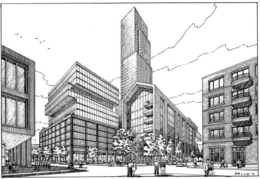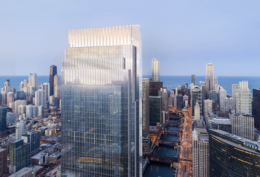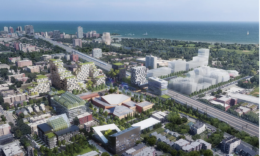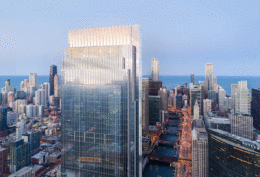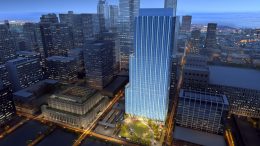Renderings Revealed for a Three-Building Mixed-Use Development At 1200 W Fulton Street in West Loop
Initial renderings have been revealed for a new mixed-use development at 1200 W Fulton Street in the West Loop. Located on the corner with N Racine Avenue, replacing a parking lot and three existing one-story industrial buildings, the new complex would deliver three structures designed by Hartshorne Plunkard Architecture. Developer Fulton Street Companies is partnering with Waterton, a local landlord company, and Harrison Street Real Estate Capital among others.

