Jumping straight from the 500-foot-tall range and into the 700-foot-tall range is our construction countdown’s fifth-tallest entry, the 50-story 320 S Canal Street (BMO Tower) in West Loop Gate. Having topped out this past spring, this glass colossus has been co-developed by Riverside Investment & Development and Convexity Properties, rising 727 feet to its highest architectural point.
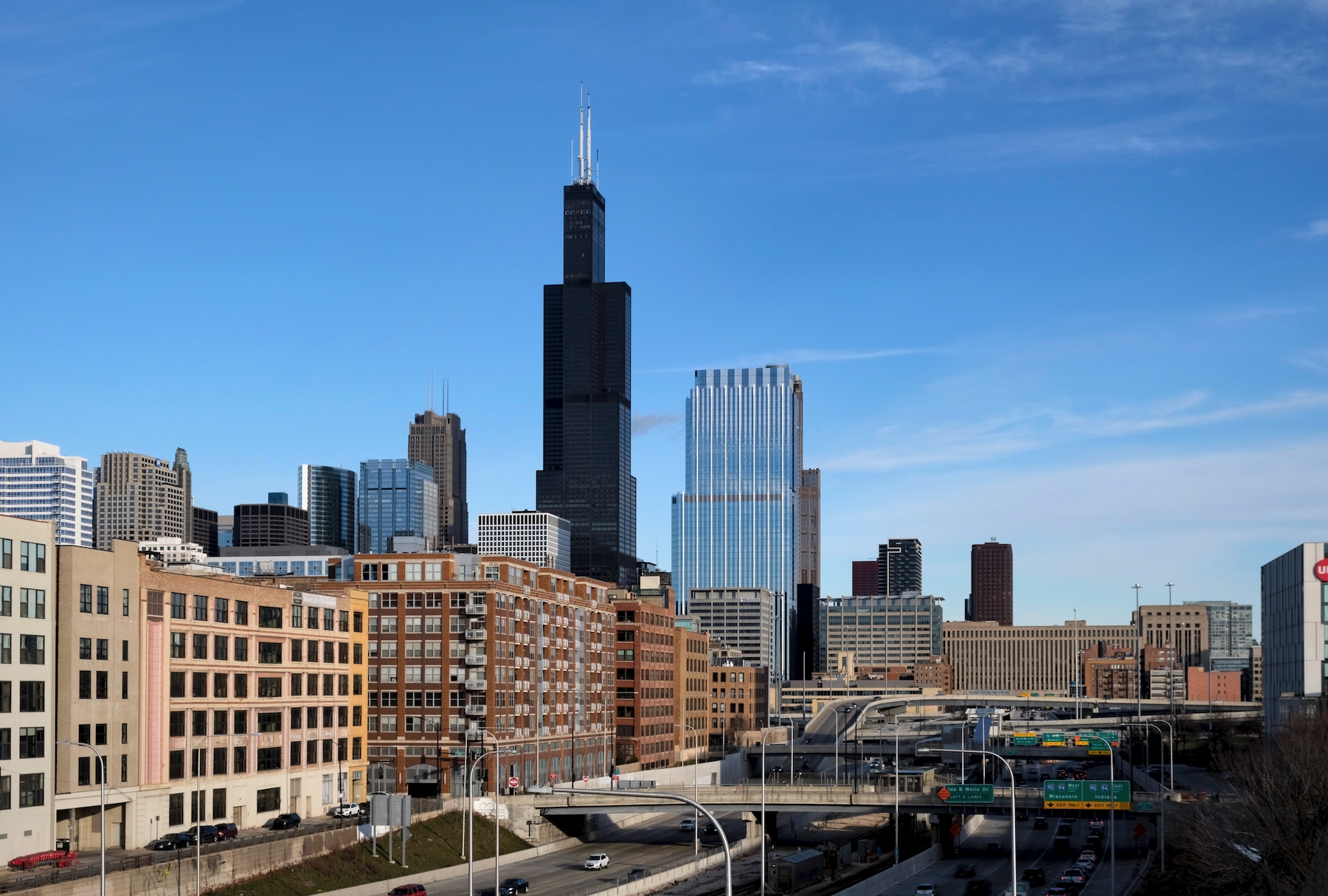
320 S Canal Street. Photo by Jack Crawford
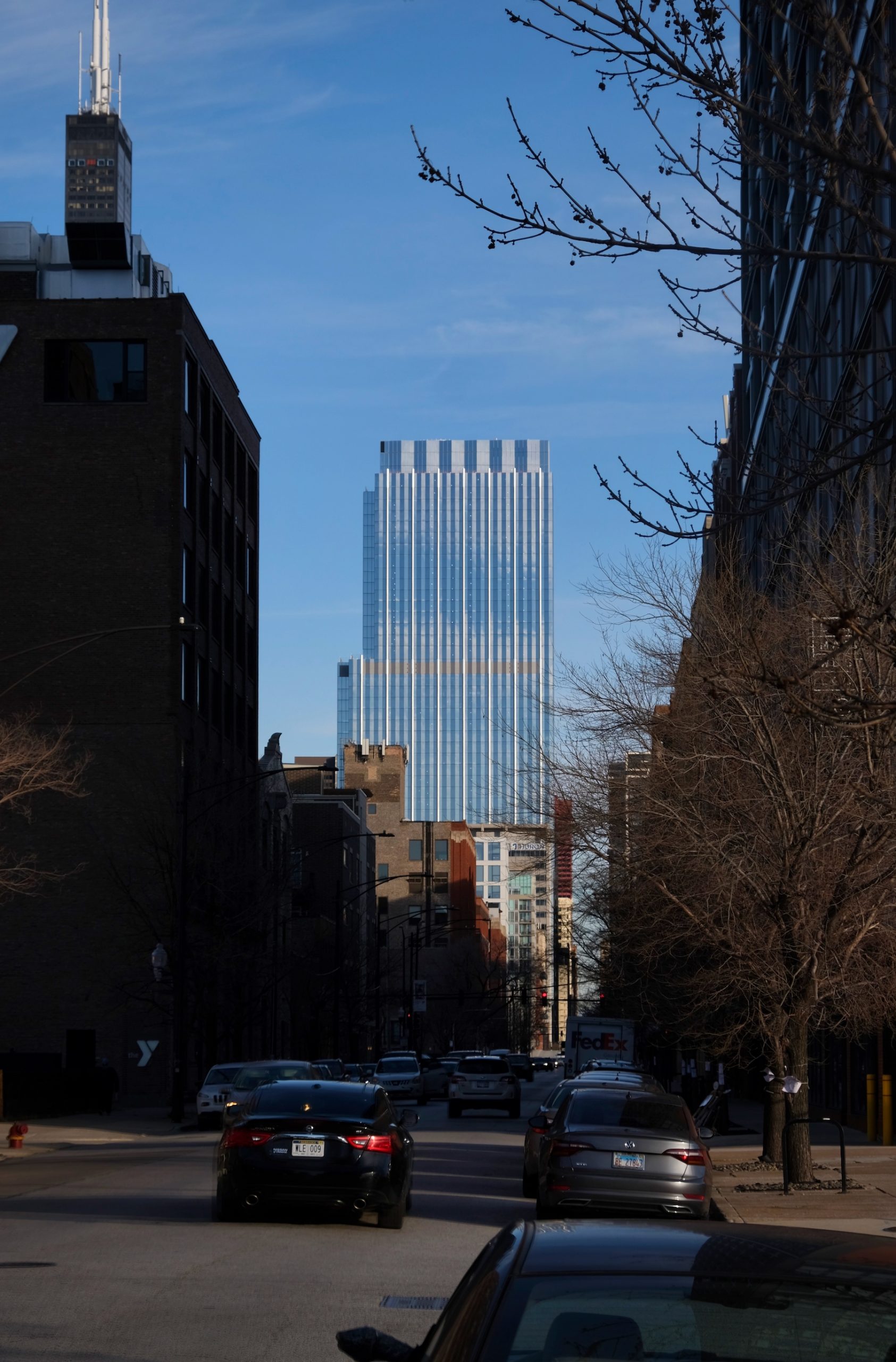
320 S Canal Street. Photo by Jack Crawford
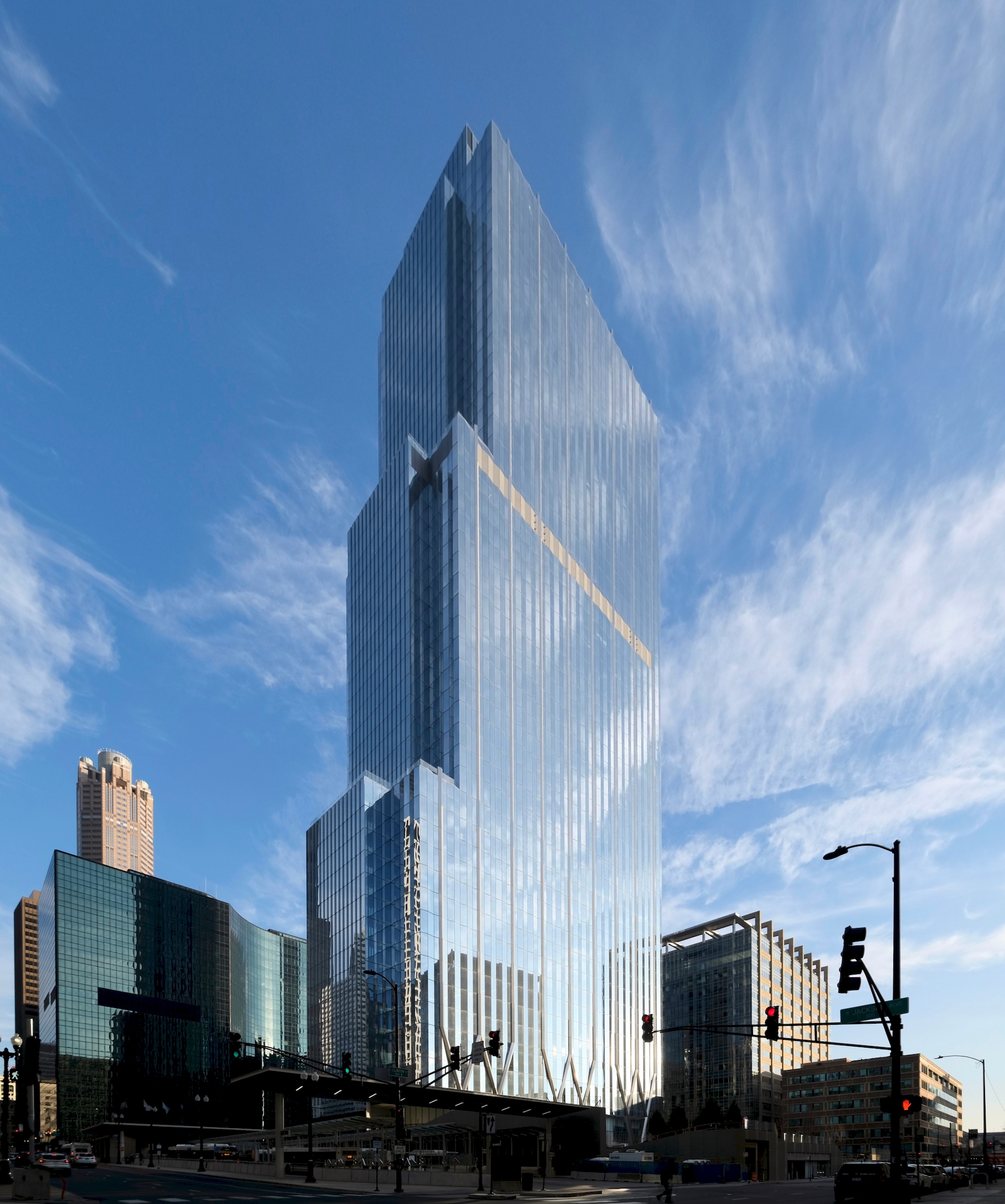
320 S Canal Street. Photo by Jack Crawford
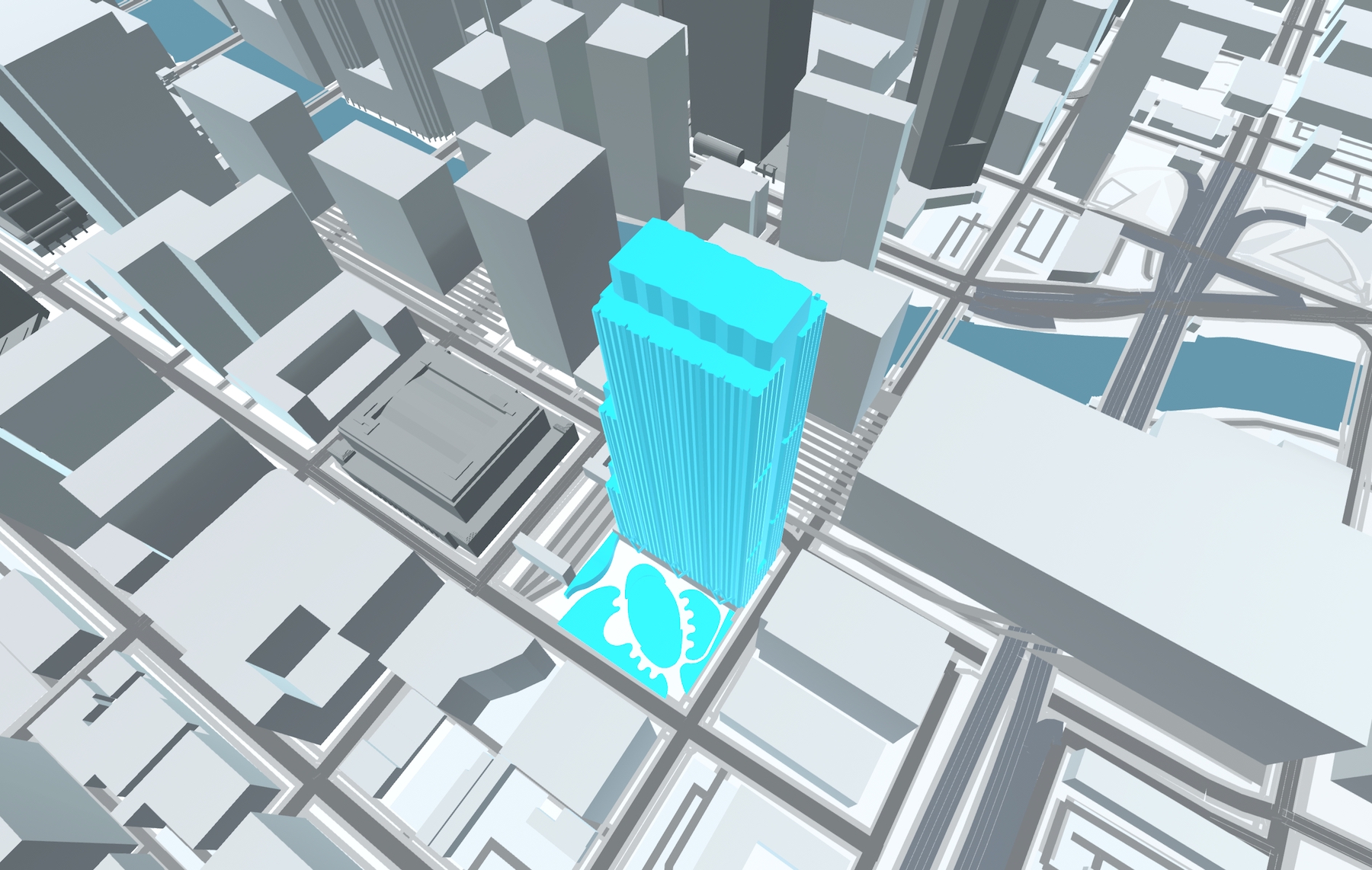
320 S Canal Street (blue). Model by Jack Crawford
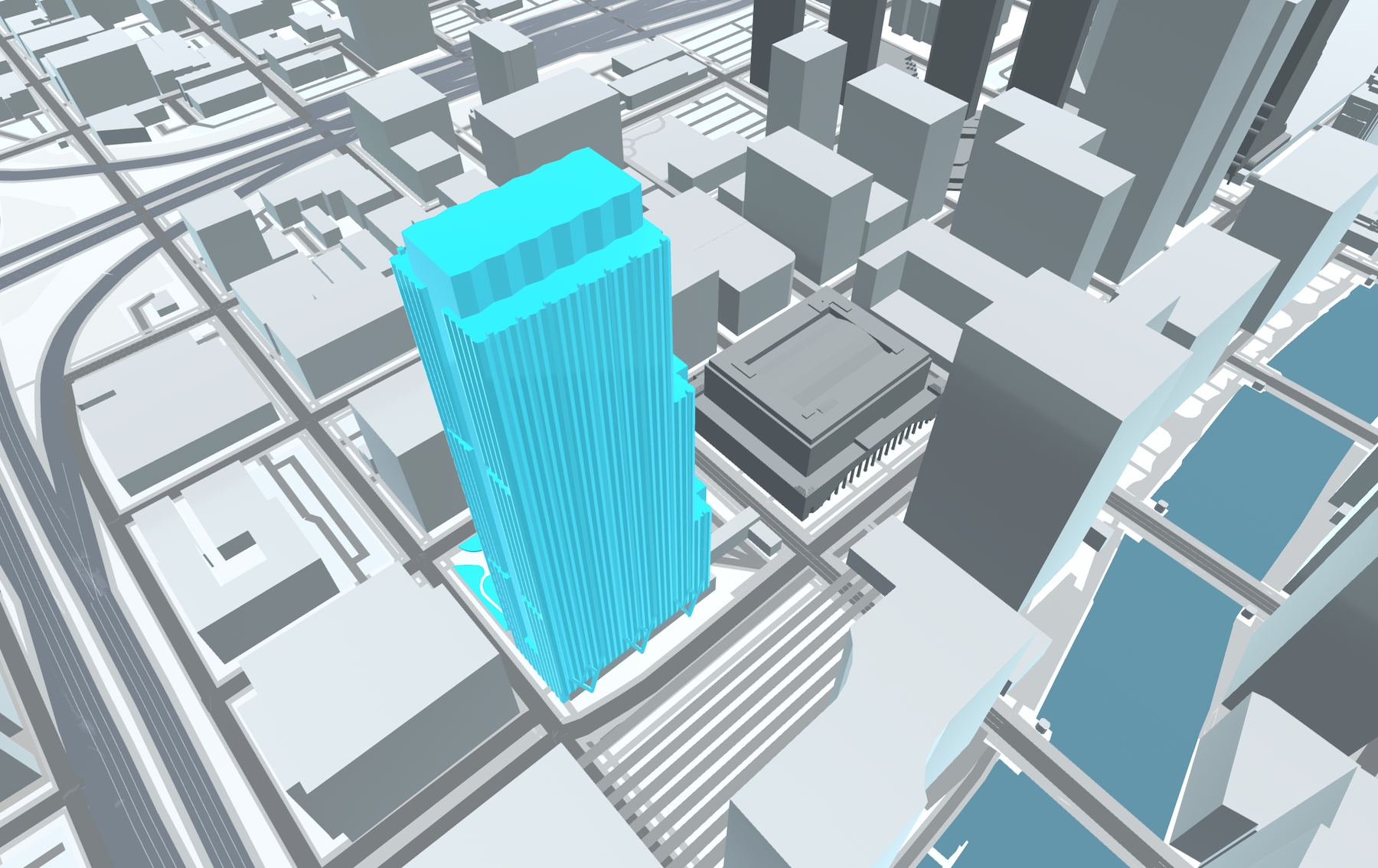
320 S Canal Street (blue). Model by Jack Crawford
At 1.5 million square feet, the skyscraper’s programming is predominantly devoted to Class A office space, offering future tenants between 29,000 and 32,000 square-foot floor plates, as well as 12-foot high ceilings, and flexible build-outs. Select floors also provide tenants with expansive private terraces, as well as an impressive range of amenities for all occupants. These amenities comprise of a resort-caliber fitness center and hotel-caliber conference center, as well as multiple restaurant spaces within the base.
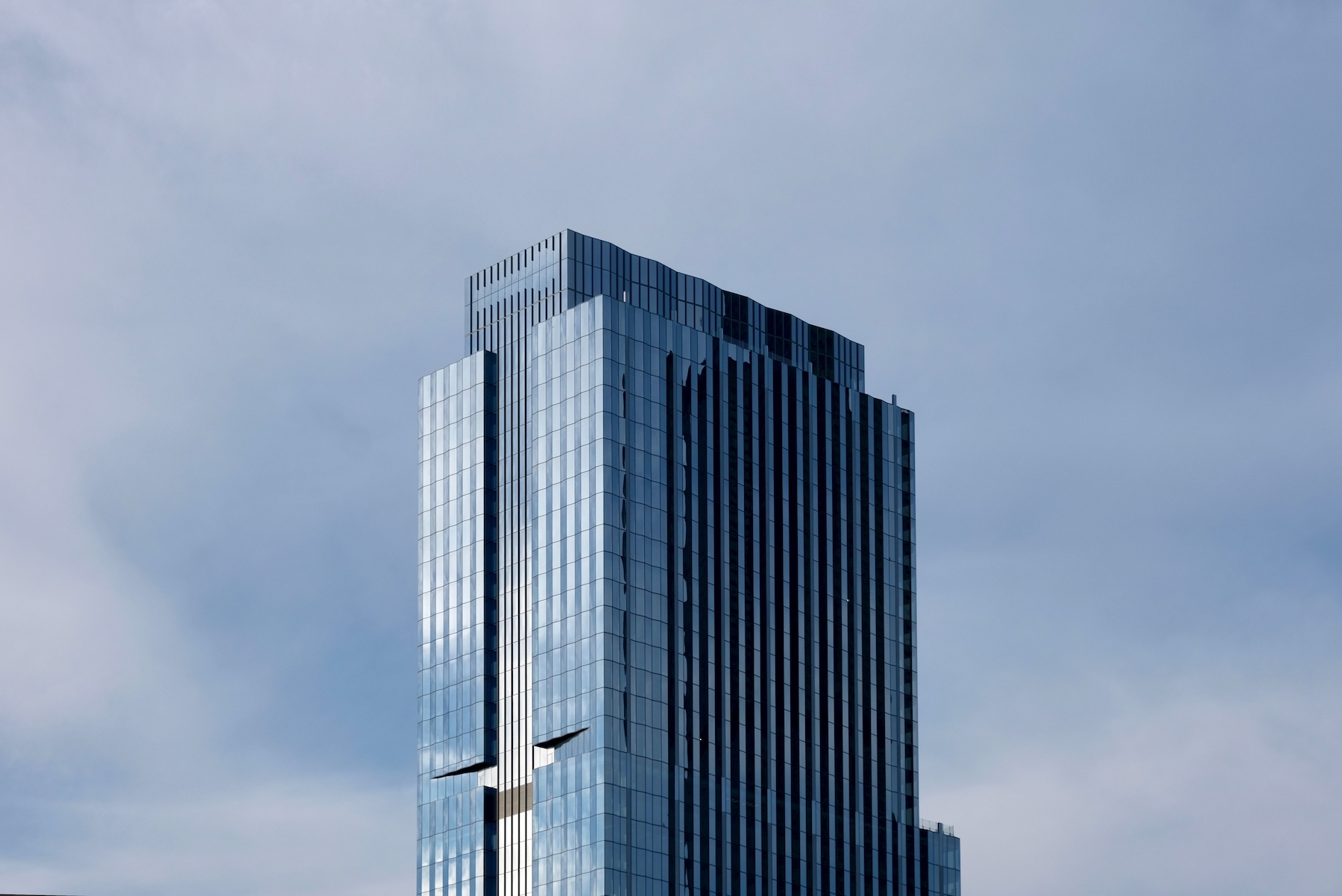
320 S Canal Street. Photo by Jack Crawford
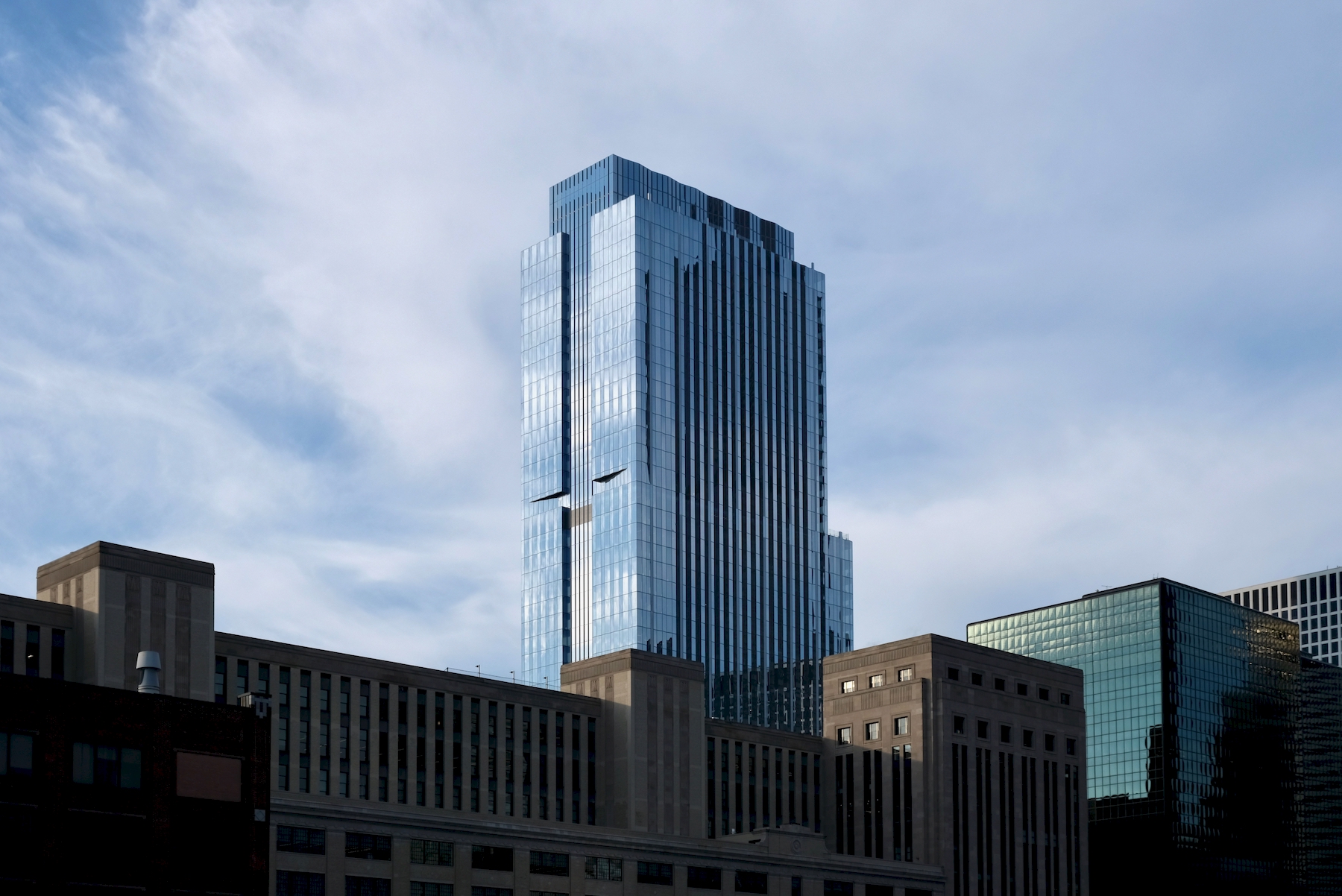
320 S Canal Street. Photo by Jack Crawford
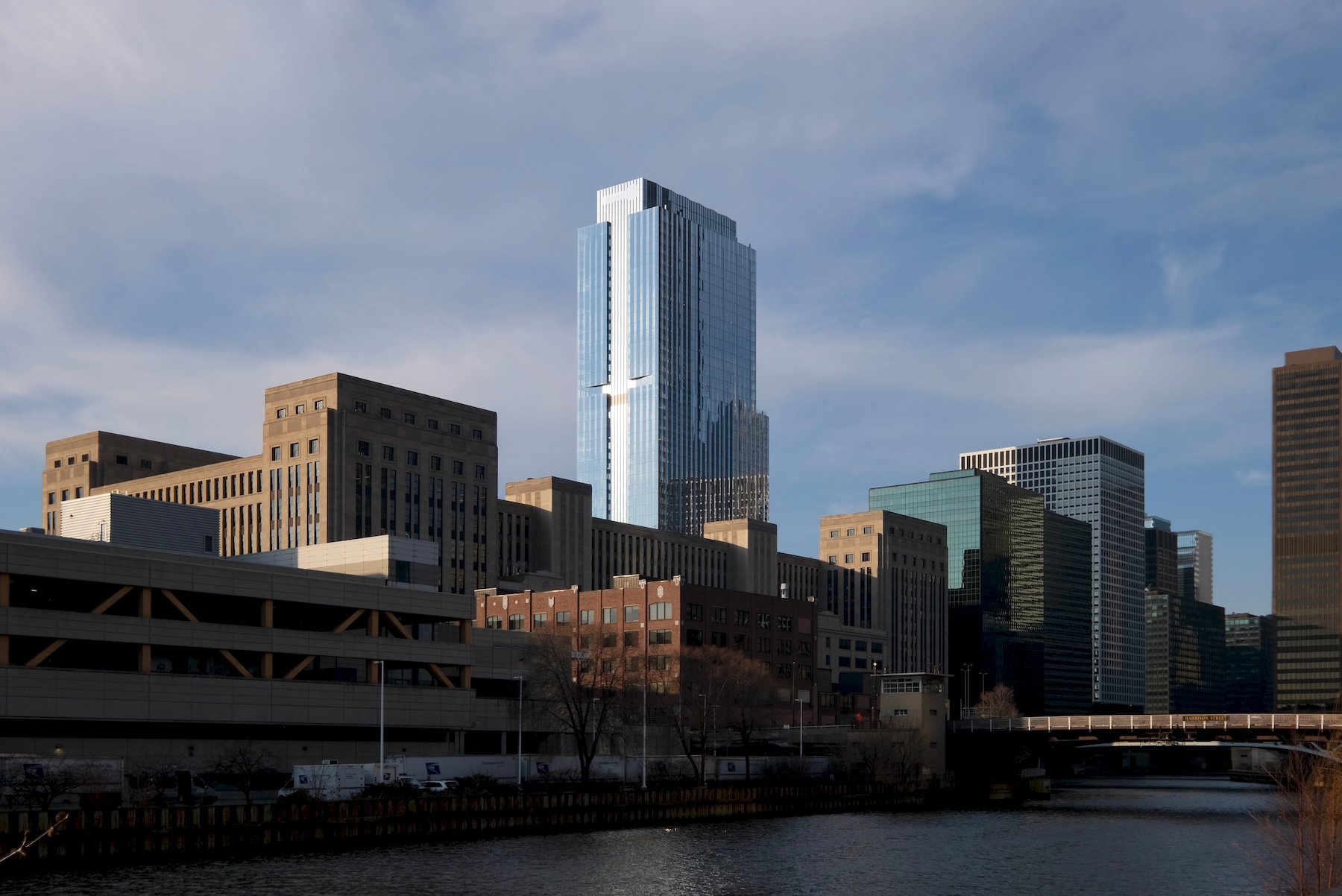
320 S Canal Street. Photo by Jack Crawford

320 S Canal Street (blue). Model by Jack Crawford

320 S Canal Street park. Rendering by Goettsch Partners
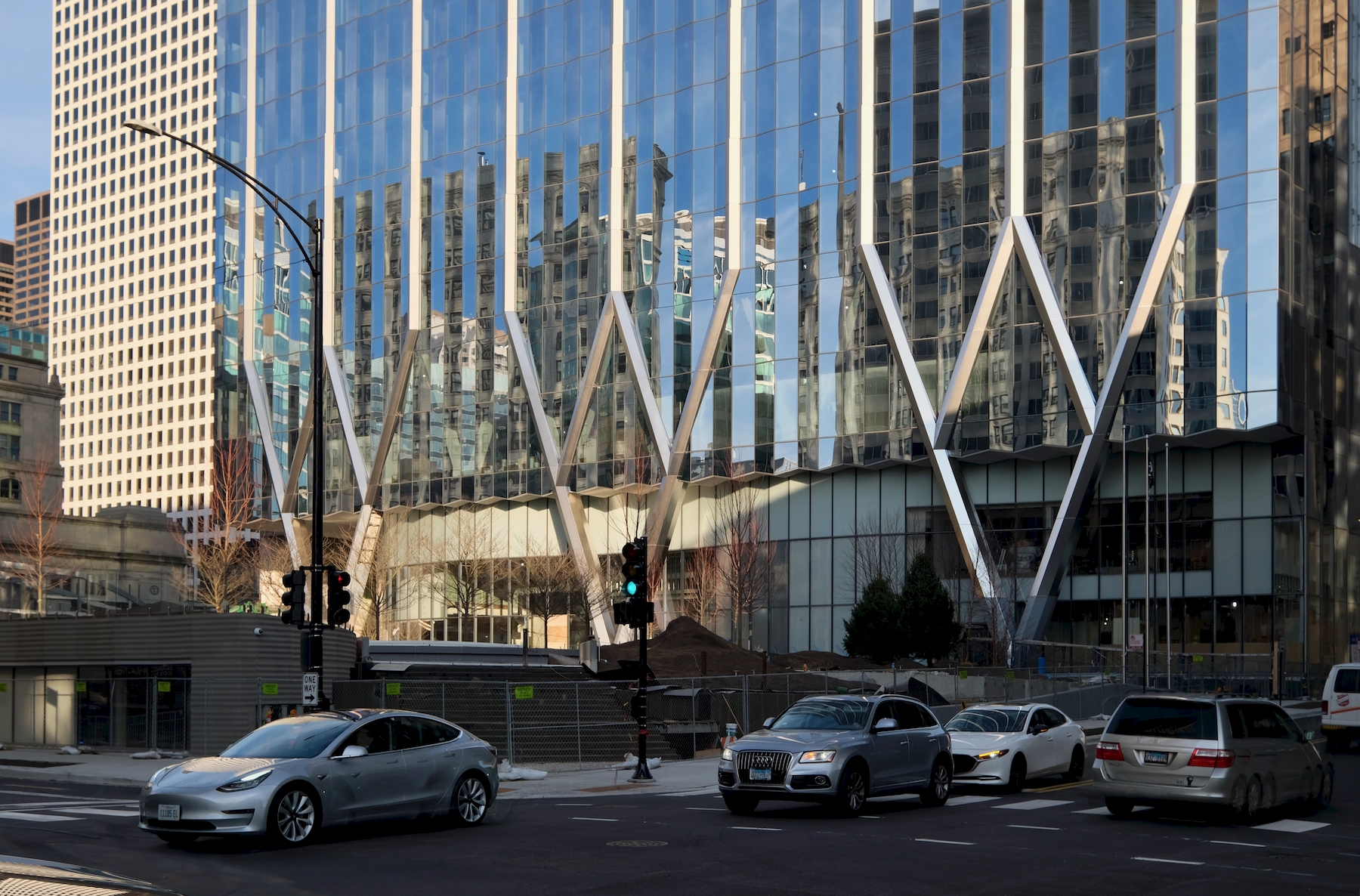
320 S Canal Street. Photo by Jack Crawford
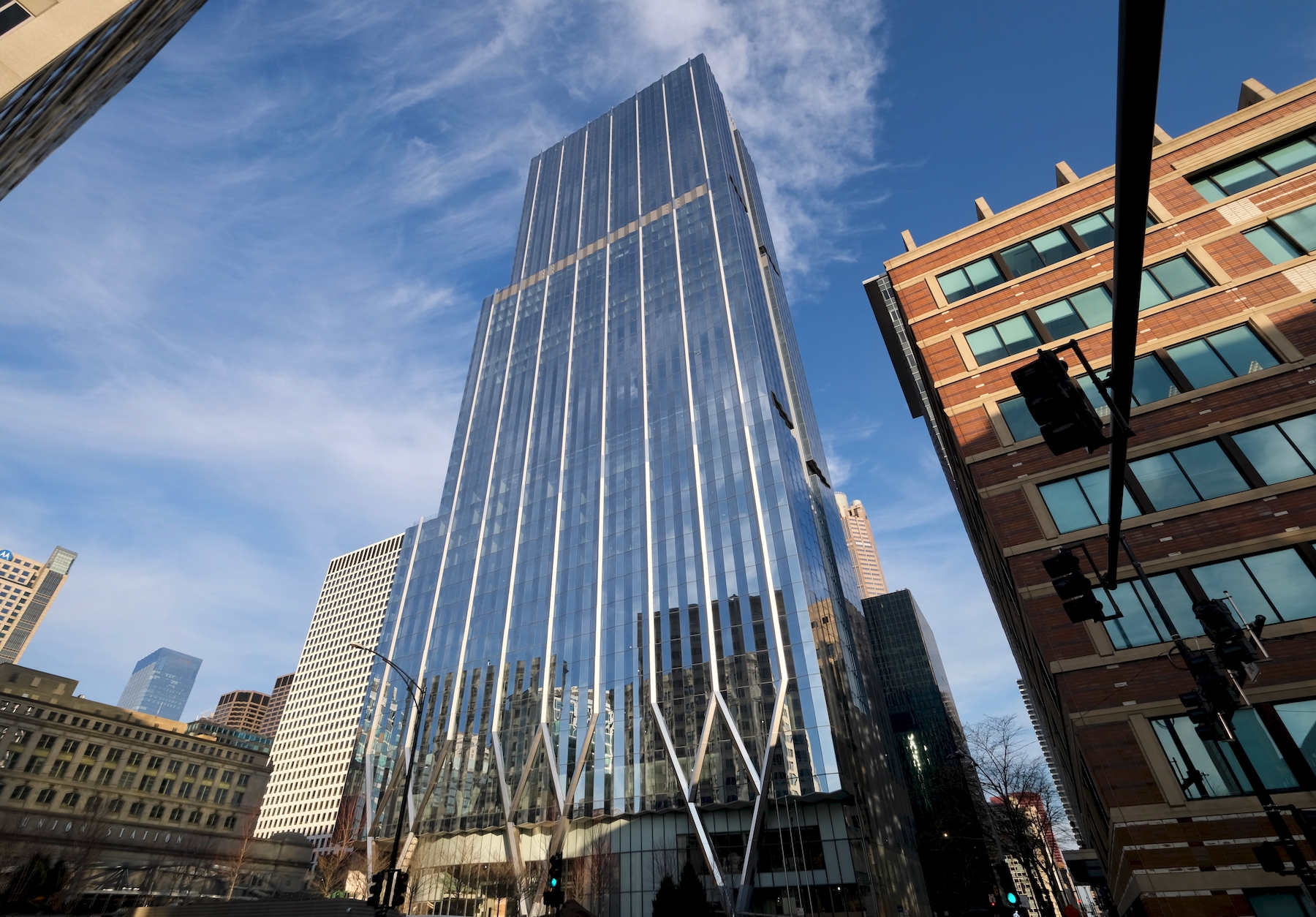
320 S Canal Street. Photo by Jack Crawford
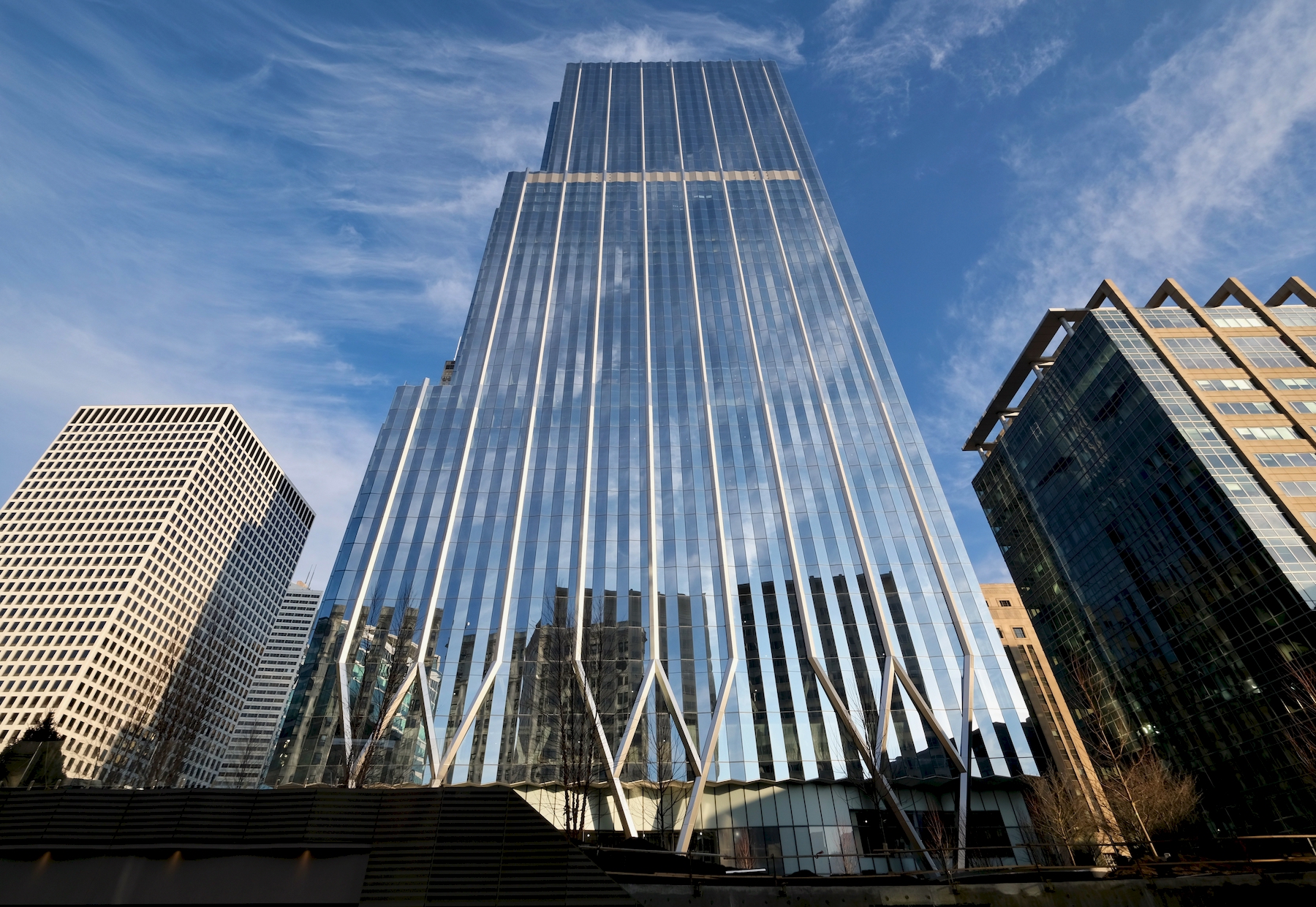
320 S Canal Street. Photo by Jack Crawford
The western portion of the full-block development houses a new urban park designed by Wolff Landscape Architecture. Already, this 1.5-acre public space can be seen providing much-needed greenery to the area. This park is equipped with open grass space, pathways, seating nooks, and gardens.
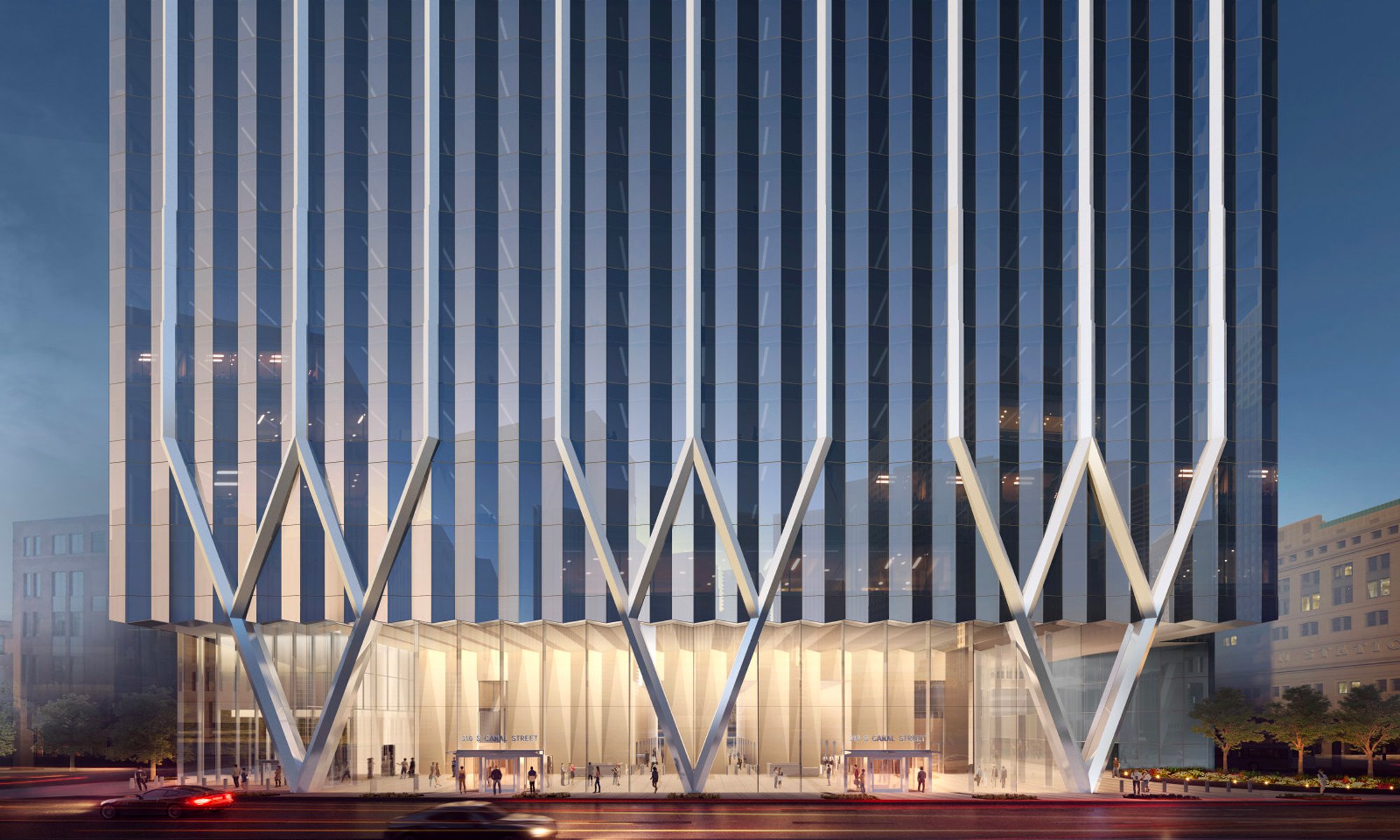
320 S Canal Street. Rendering by Goettsch Partners
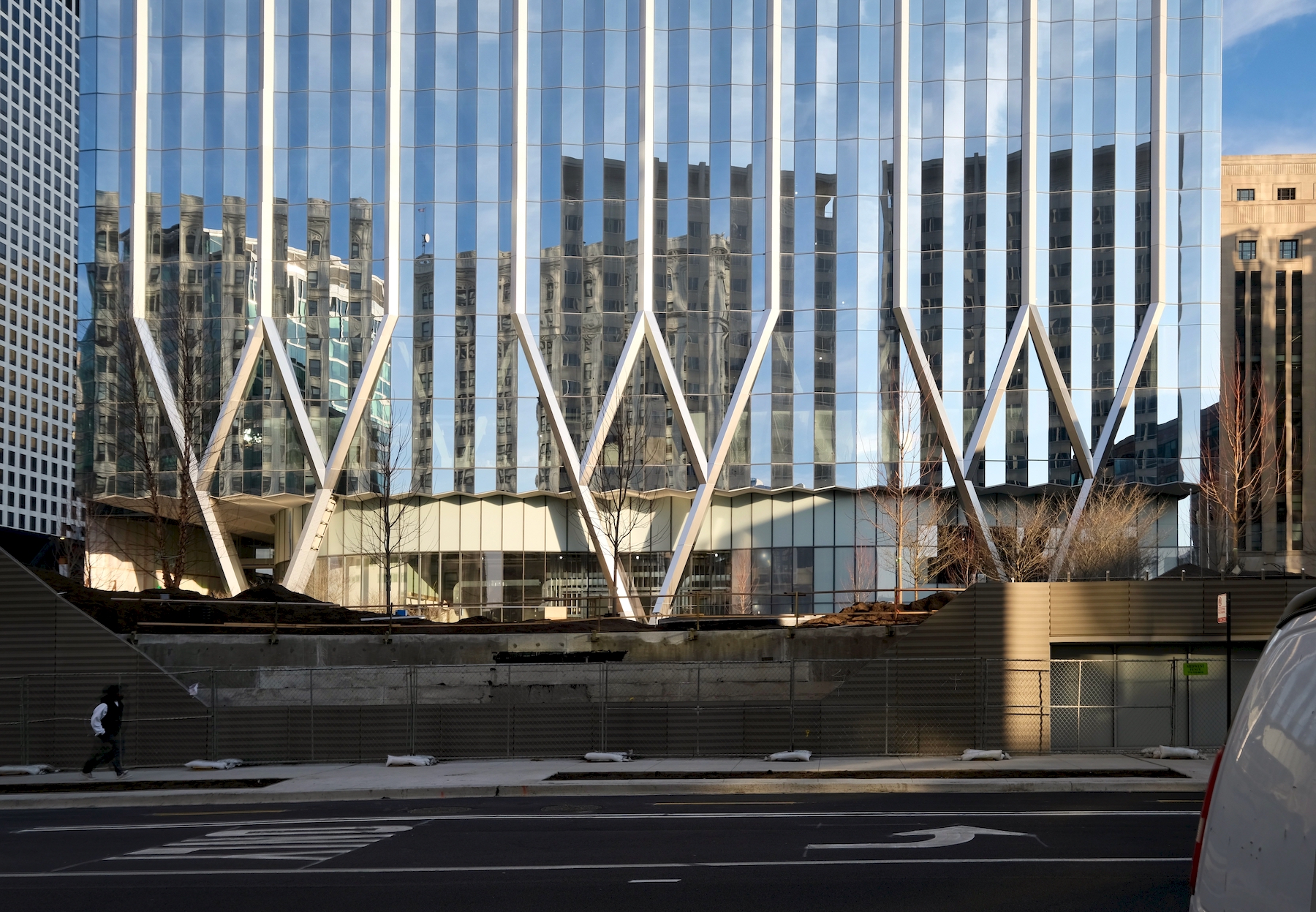
320 S Canal Street. Photo by Jack Crawford
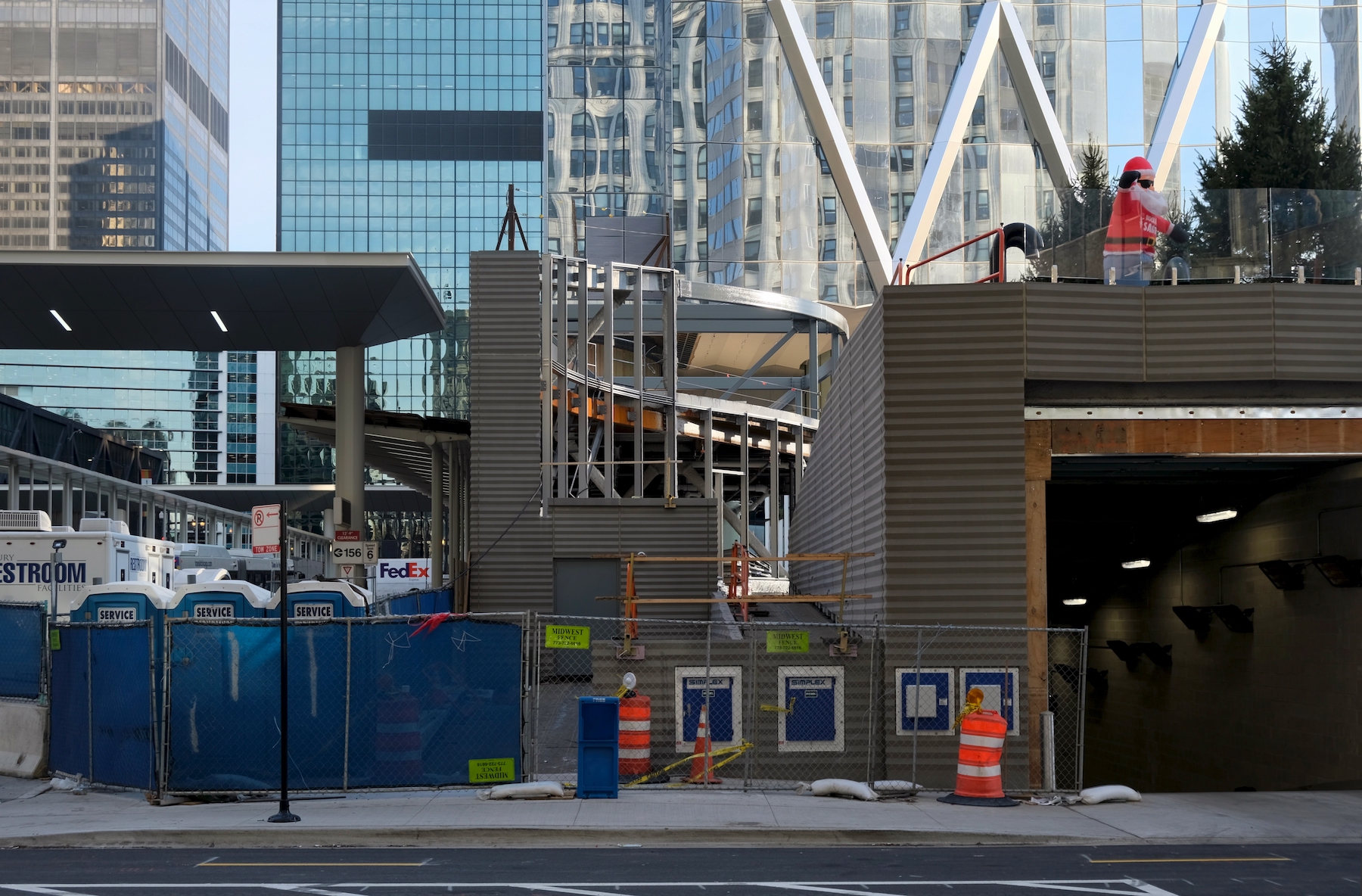
320 S Canal Street. Photo by Jack Crawford
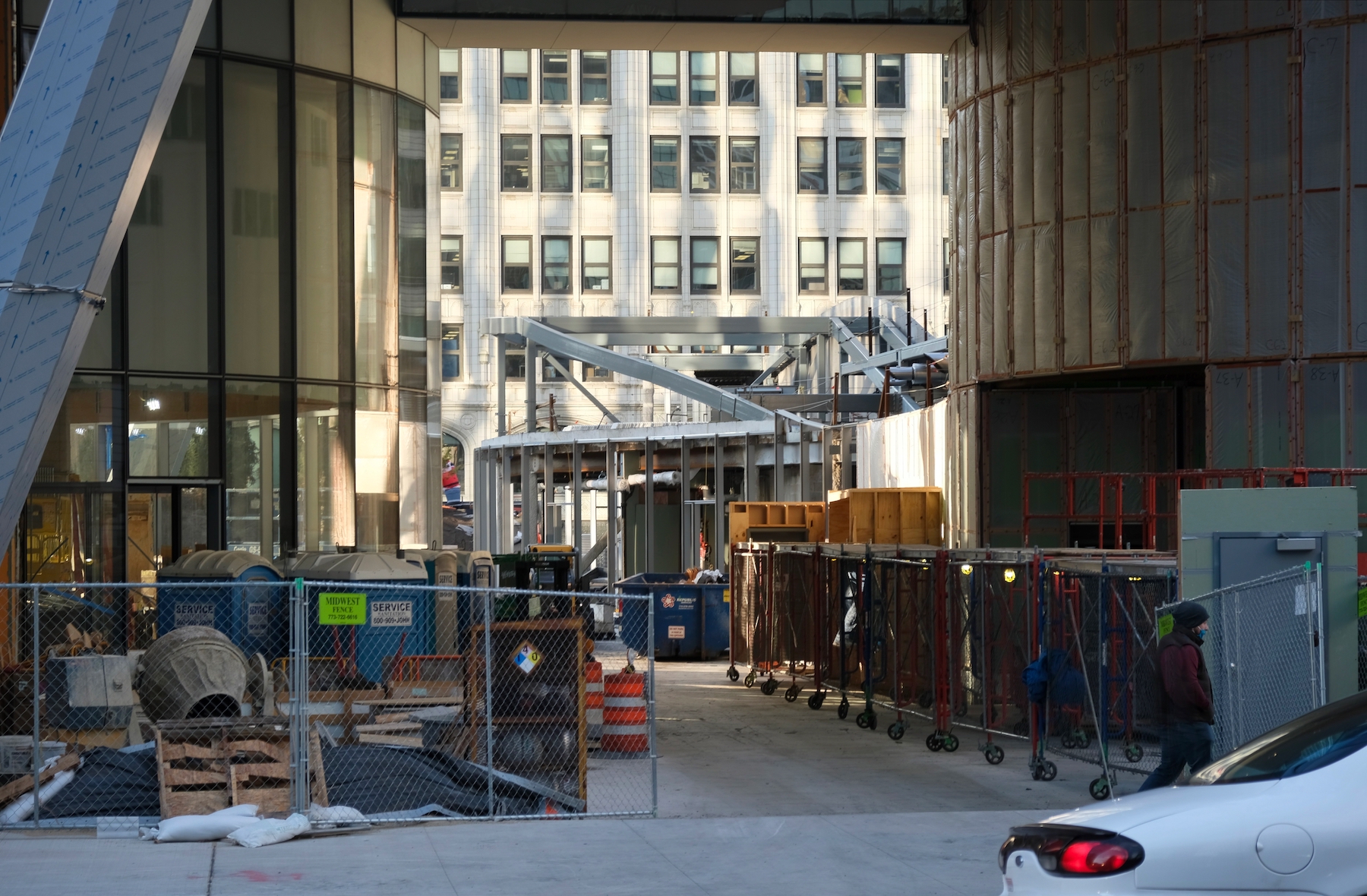
320 S Canal Street. Photo by Jack Crawford
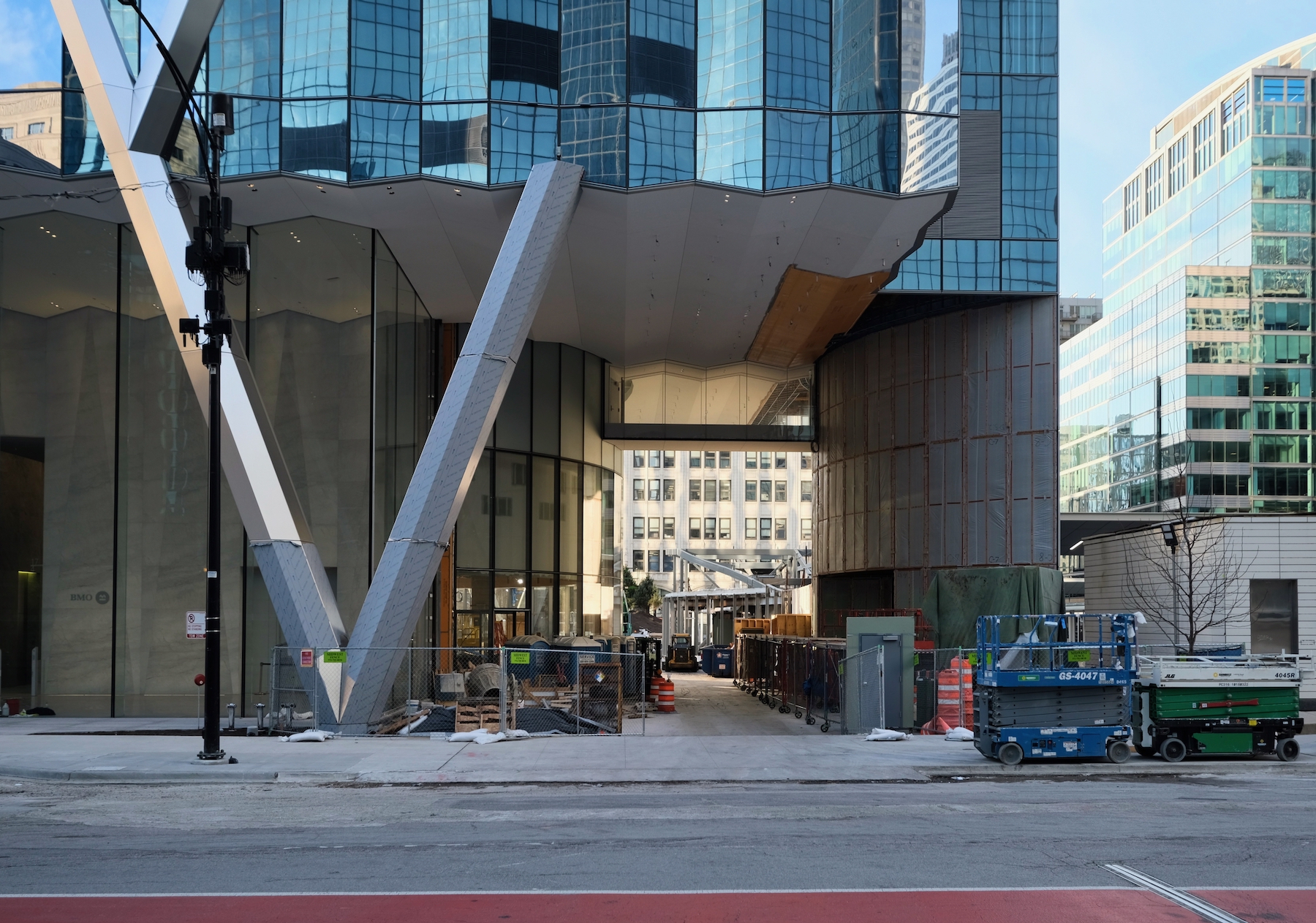
320 S Canal Street. Photo by Jack Crawford
Goettsch Partners has designed edifice itself, which utilizes a mix of vision glass and metal throughout its glazing. The curtain wall is arranged in a folding pattern that creates a dynamic texture and light play within the facade design. Notably, the base of the tower is lined with a total of six prominent truss pieces that anchor the folded aluminum fins above. The massing itself appears as a stepped tapering volume, with each of these “steps” housing the aforementioned terraces.
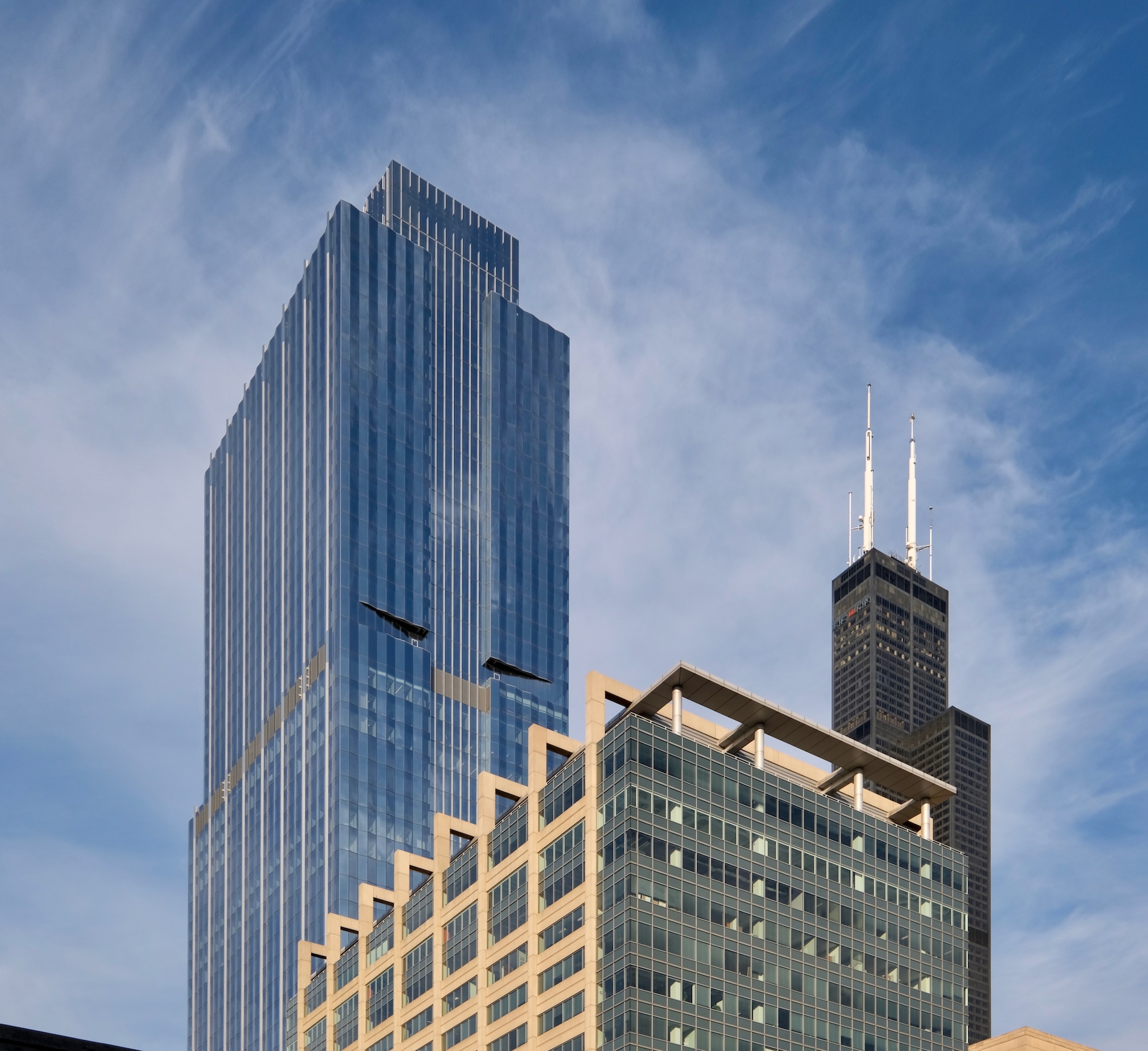
320 S Canal Street. Photo by Jack Crawford
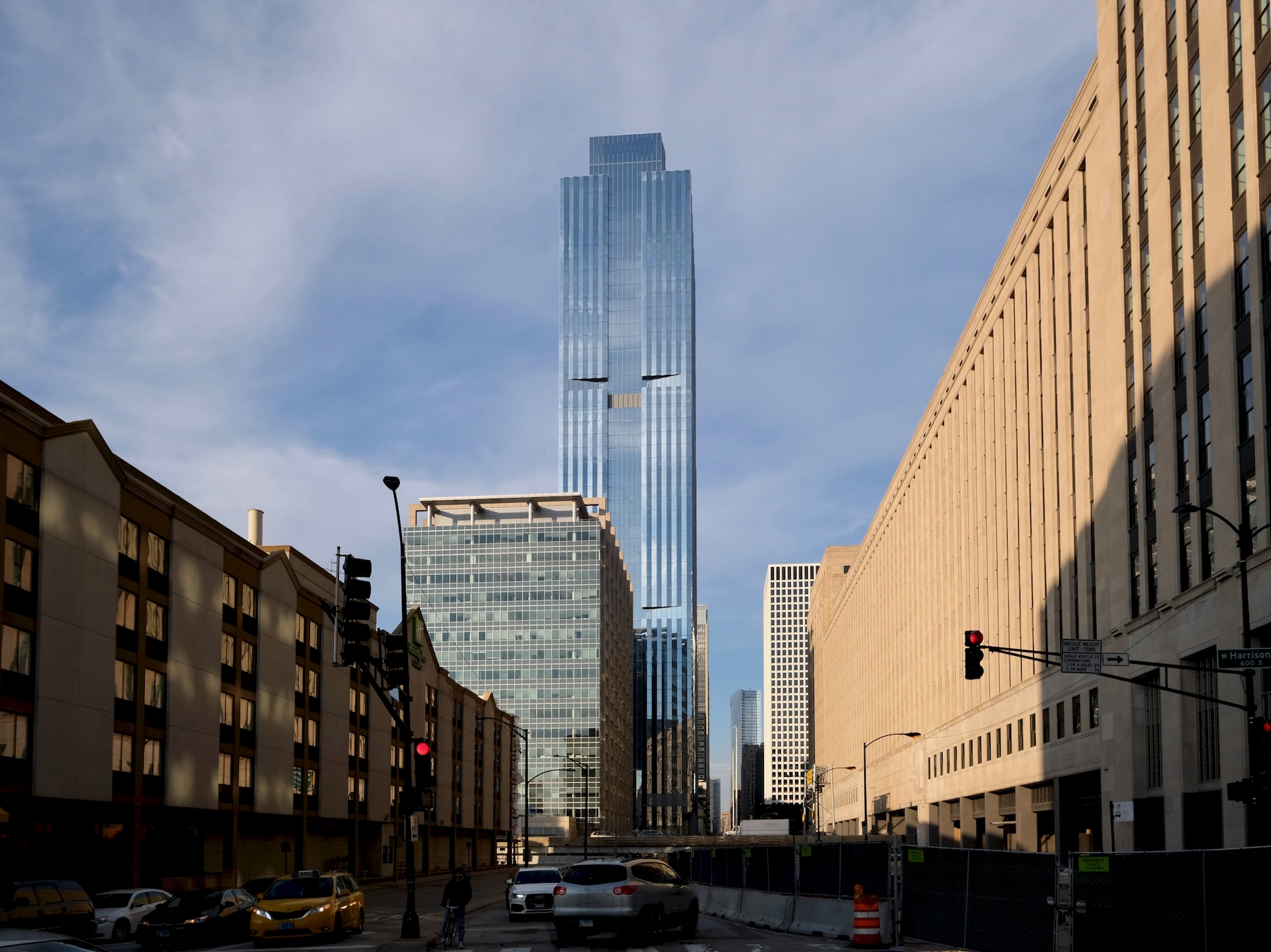
320 S Canal Street. Photo by Jack Crawford
The project come with 350 parking spaces in a below-grade garage, as well as a tunnel connecting to Union Station just one block north. Union Station offers trains for both the Amtrak and Metra, while other nearby rail service includes Blue Line service at Clinton station, located within a three-minute walk south. Meanwhile, bus service within a single block includes stops for Routes 1, 7, 28, 37, 60, 121, 124, 125, 126, 151, 156, 157, 192, and 755.
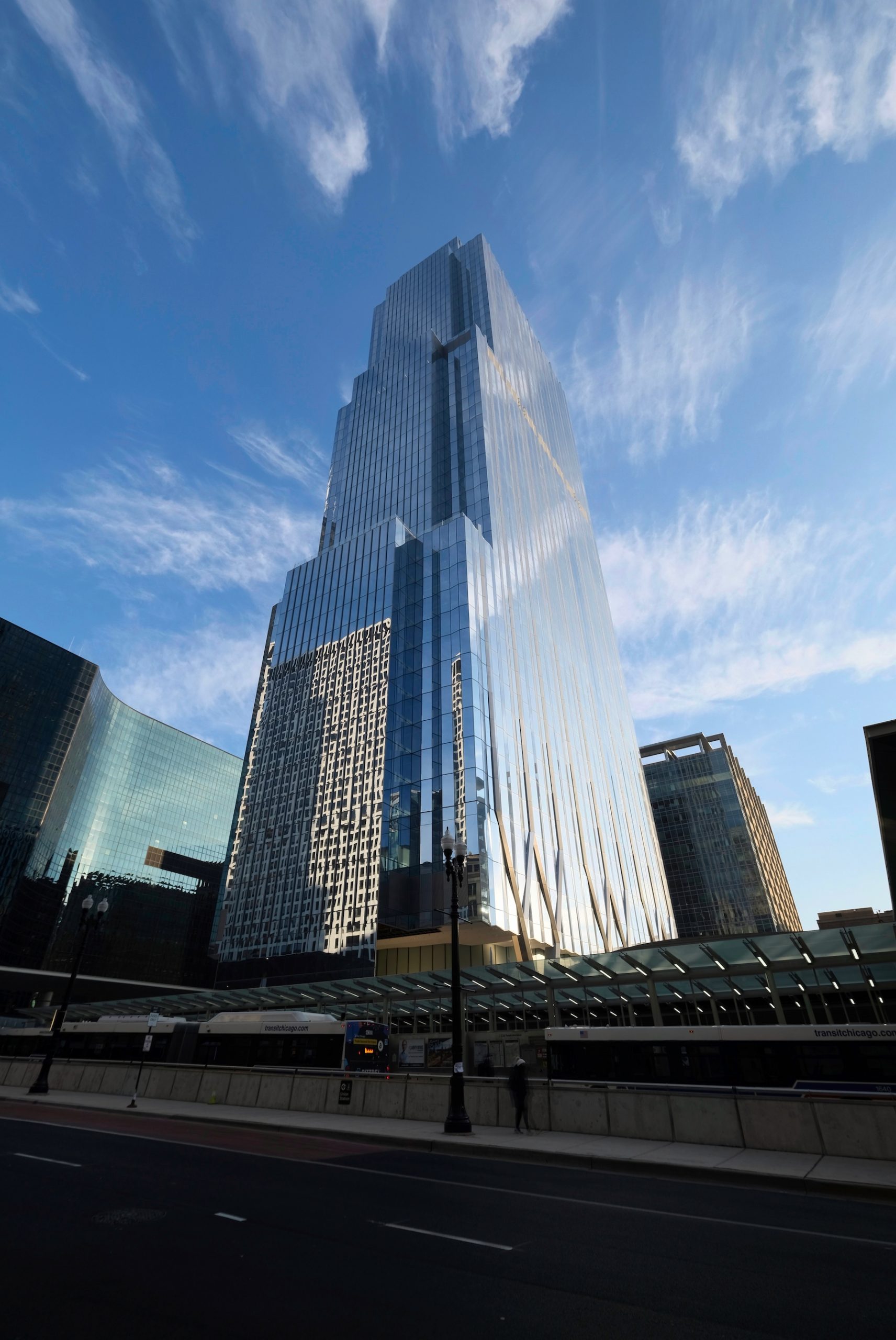
320 S Canal Street. Photo by Jack Crawford
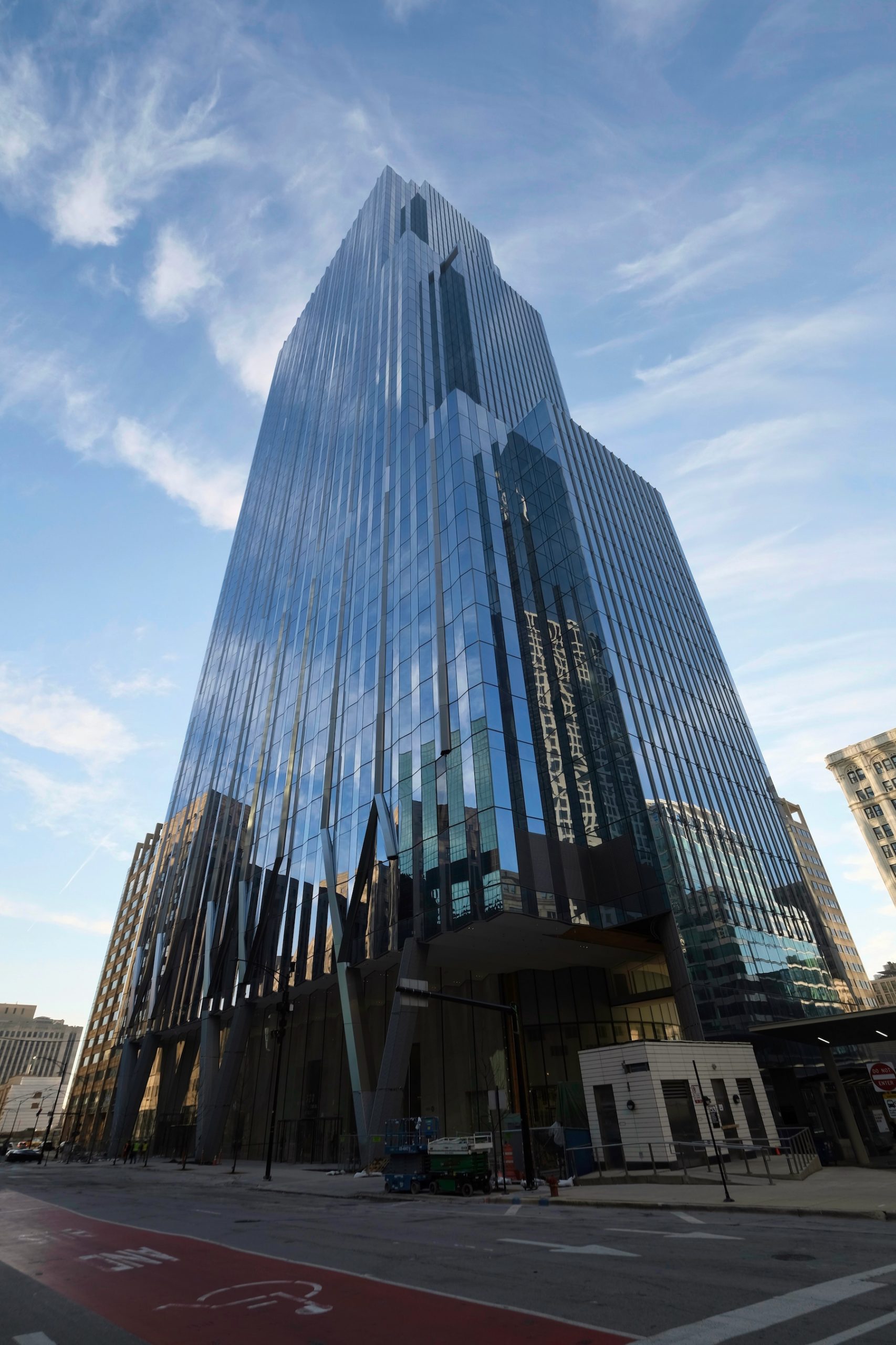
320 S Canal Street. Photo by Jack Crawford
While only half the height of the nearby Willis Tower, this latest construction marks a key step in shifting downtown’s density further west. Other West Loop Gate projects like 640 W Washington Boulevard and the two towers at 601 W Monroe Street will only continue this trend.
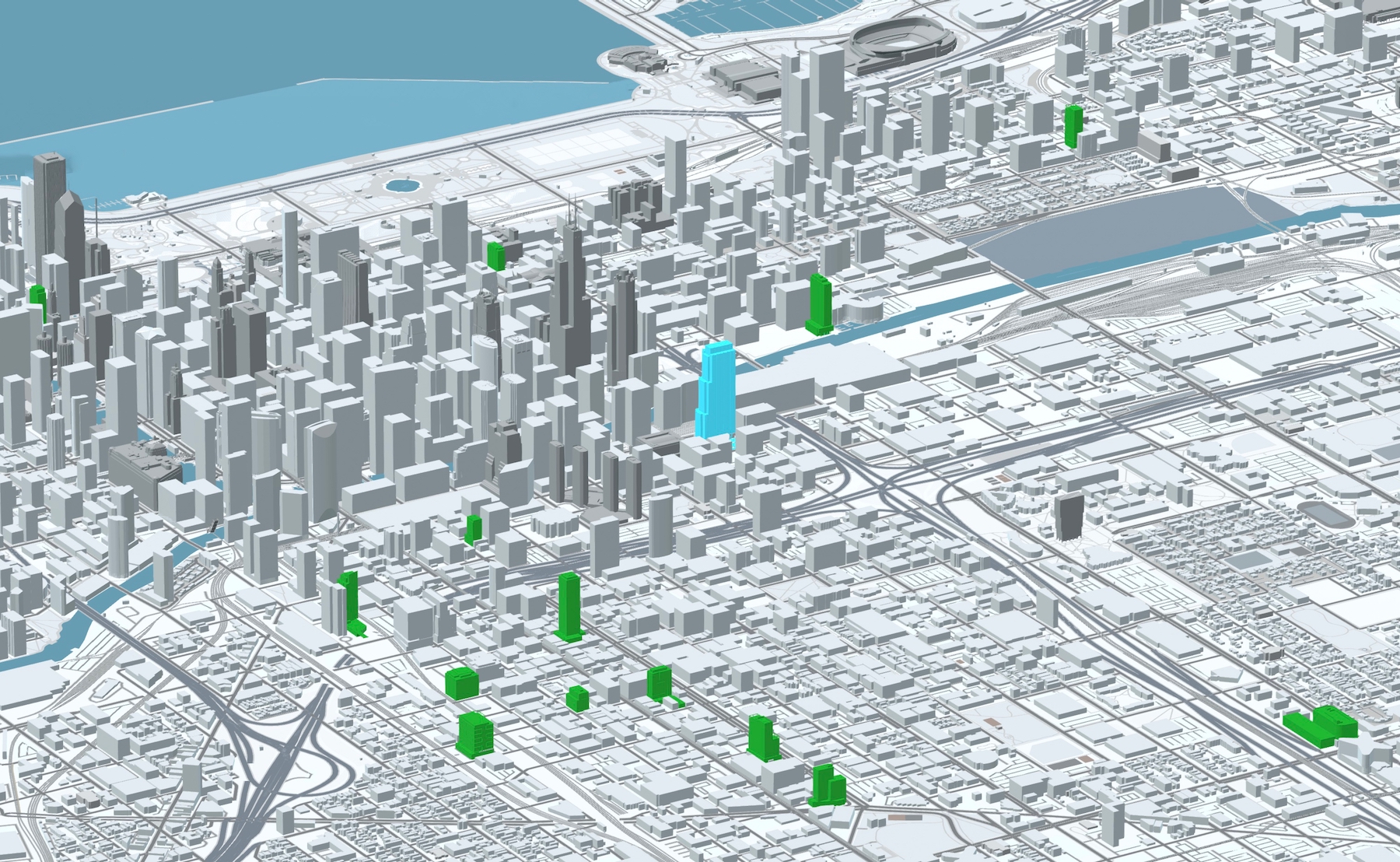
320 S Canal Street (blue). Model by Jack Crawford
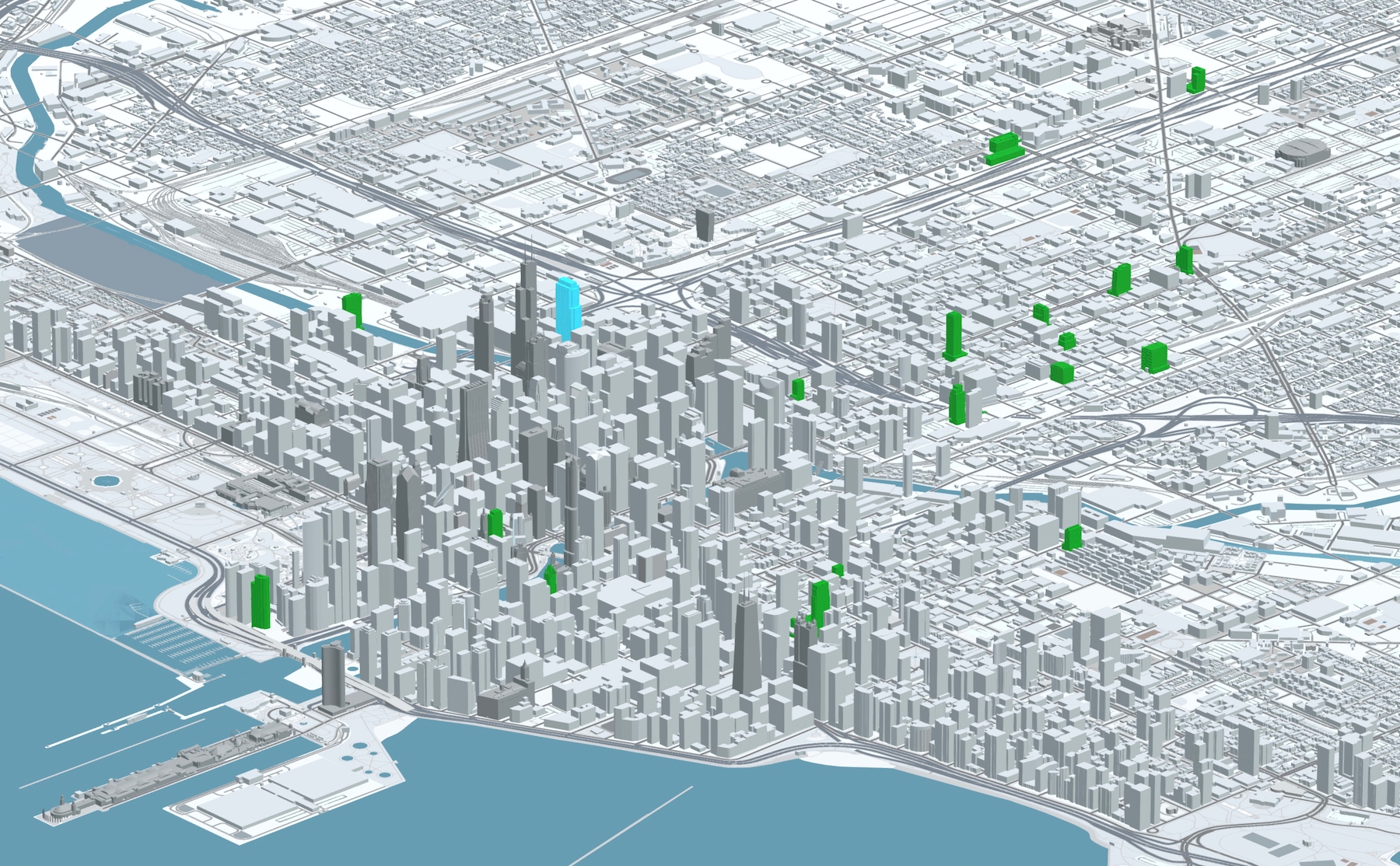
320 S Canal Street (blue). Model by Jack Crawford
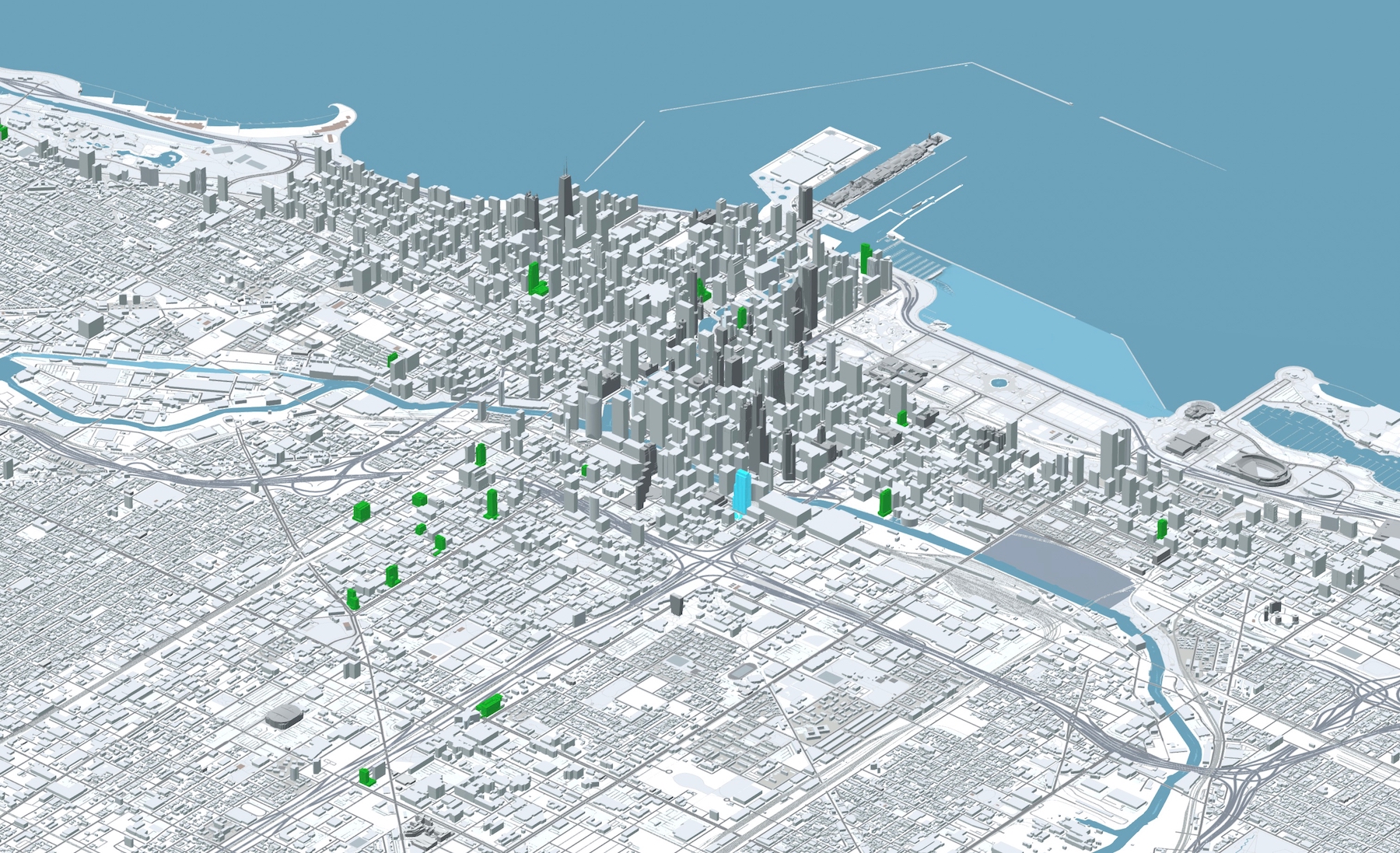
320 S Canal Street (blue). Model by Jack Crawford
At a reported price tag of $900 million, Clark Construction has served as the general contractor. With most of the remaining work involving final touches and landscaping of the park portion, full move-ins are anticipated for early next spring.
Subscribe to YIMBY’s daily e-mail
Follow YIMBYgram for real-time photo updates
Like YIMBY on Facebook
Follow YIMBY’s Twitter for the latest in YIMBYnews

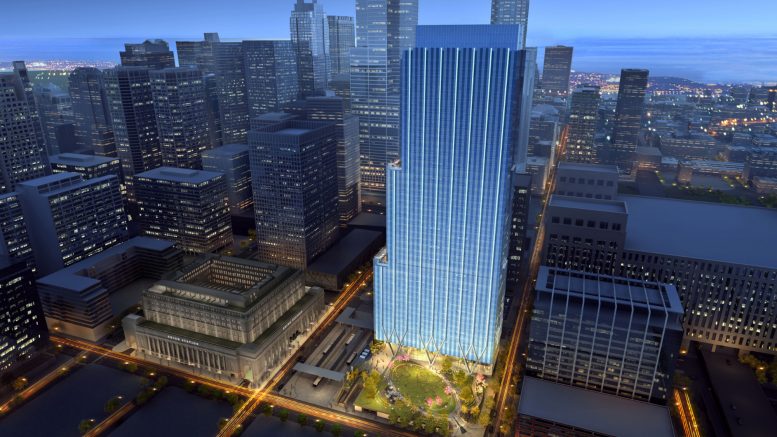
Love this series! Great work!
Thank you Dalton really appreciate it!
A rare example of a well-executed glass tower, but another setback or so would’ve made this a home run. Instead it looks squat. If we’re lucky, in 20-30 years this will be more of a filler tower anyways. But it could’ve been a focal point.