This week, the John Buck Company revealed plans for a major two-tower office development at 655 W Madison Street in West Loop Gate, set to replace what is currently a full-block parking lot. The development will be staggered in its timeline, beginning with the taller of the two towers. This first tower will stand 36 stories and span 850,000 square feet, while the subsequent shorter tower will encompass 650,000 square feet. The two will be connected via a shared five-story podium, which will be topped by a one-acre urban park.
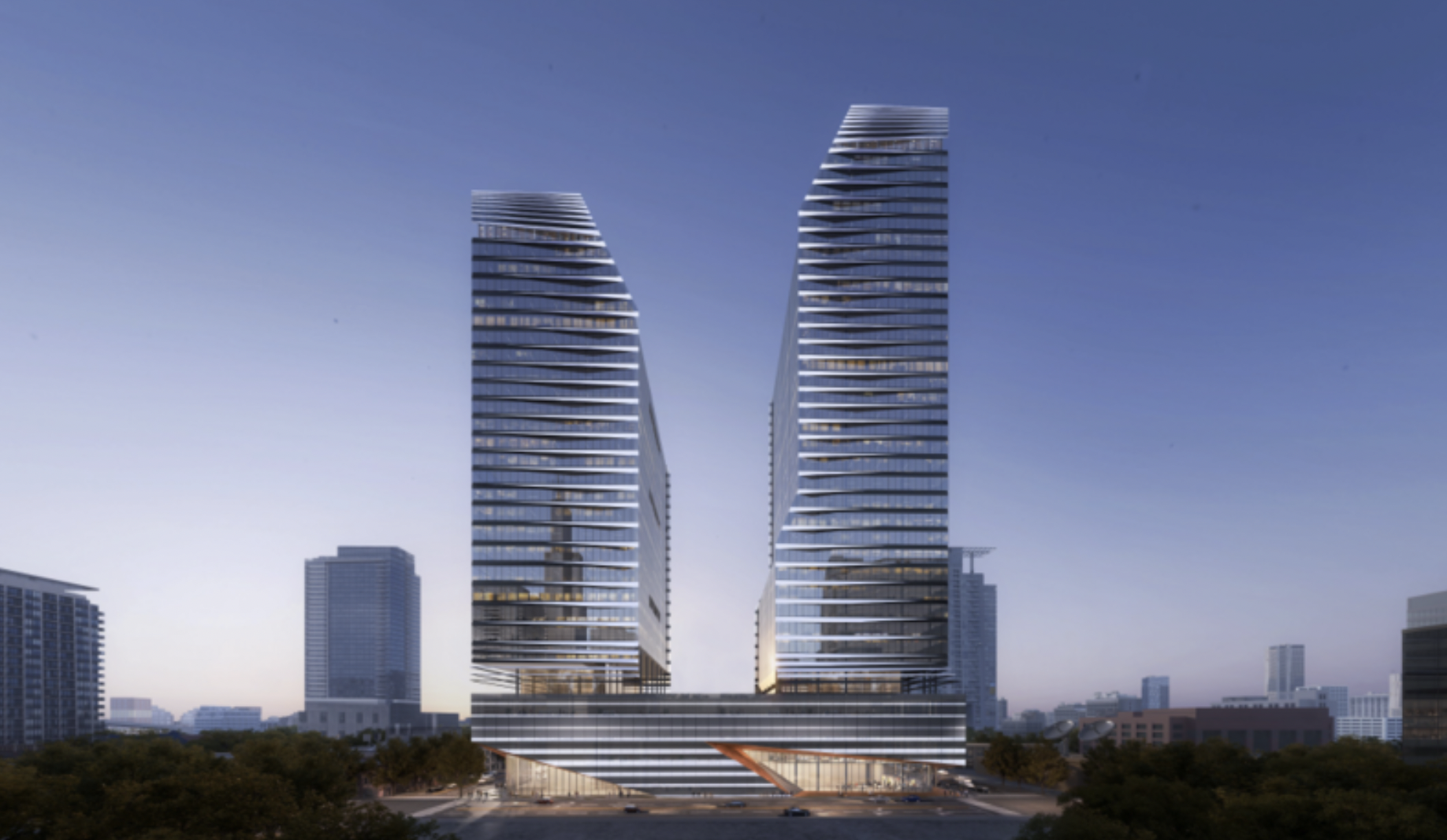
655 W Monroe Street. Rendering by HOK and Juan Gabriel Moreno Architects
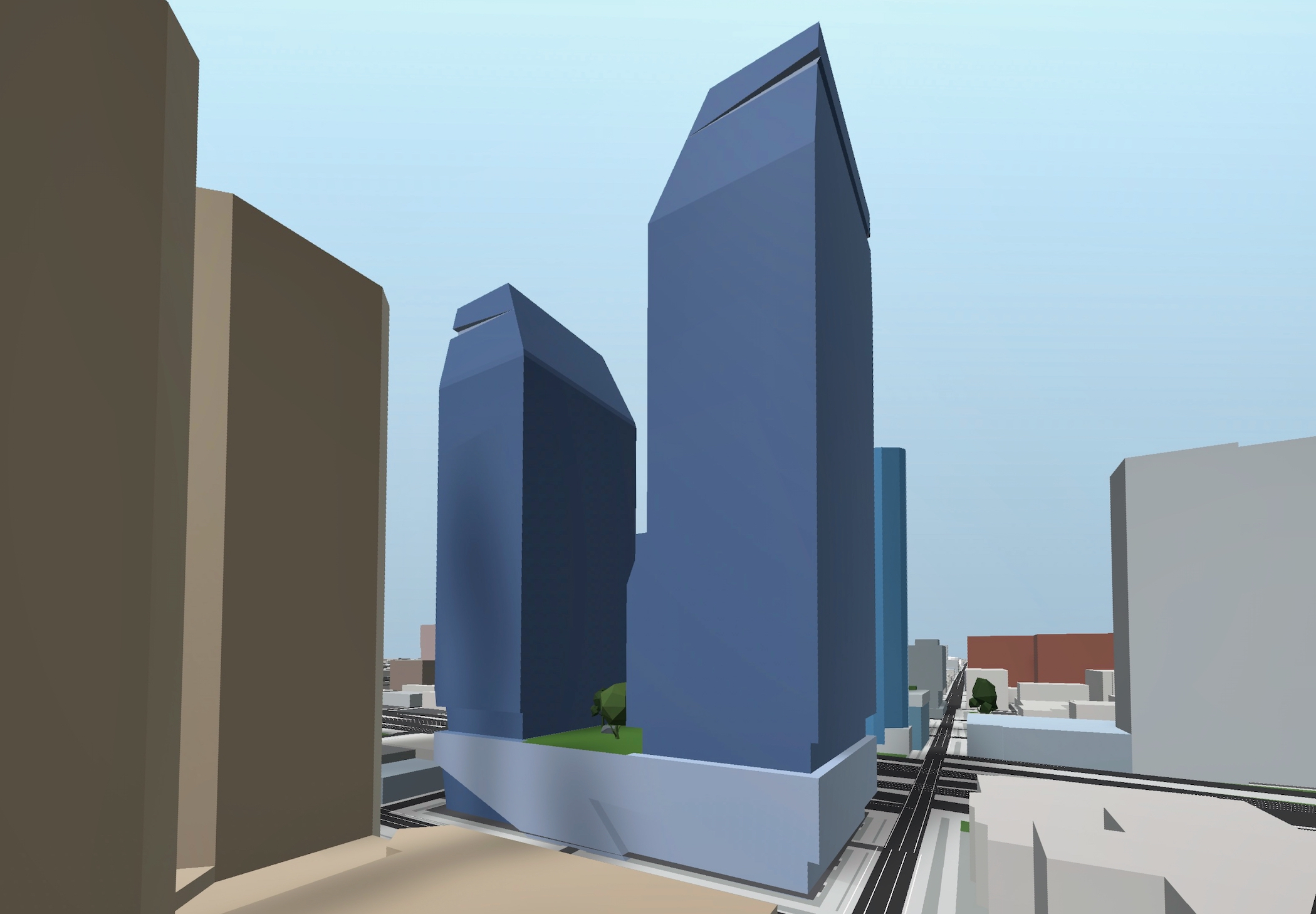
655 W Madison Street. Model by Jack Crawford
In 2019, the Chicago-based developer made a deal with the site’s long-time owner to buy the site pending city approval. As noted in a recent Crain’s Chicago Business article, these plans have shifted from a single 1.5 million-square-foot office tower to the current scheme in hopes of drawing smaller businesses into a more boutique office environment.
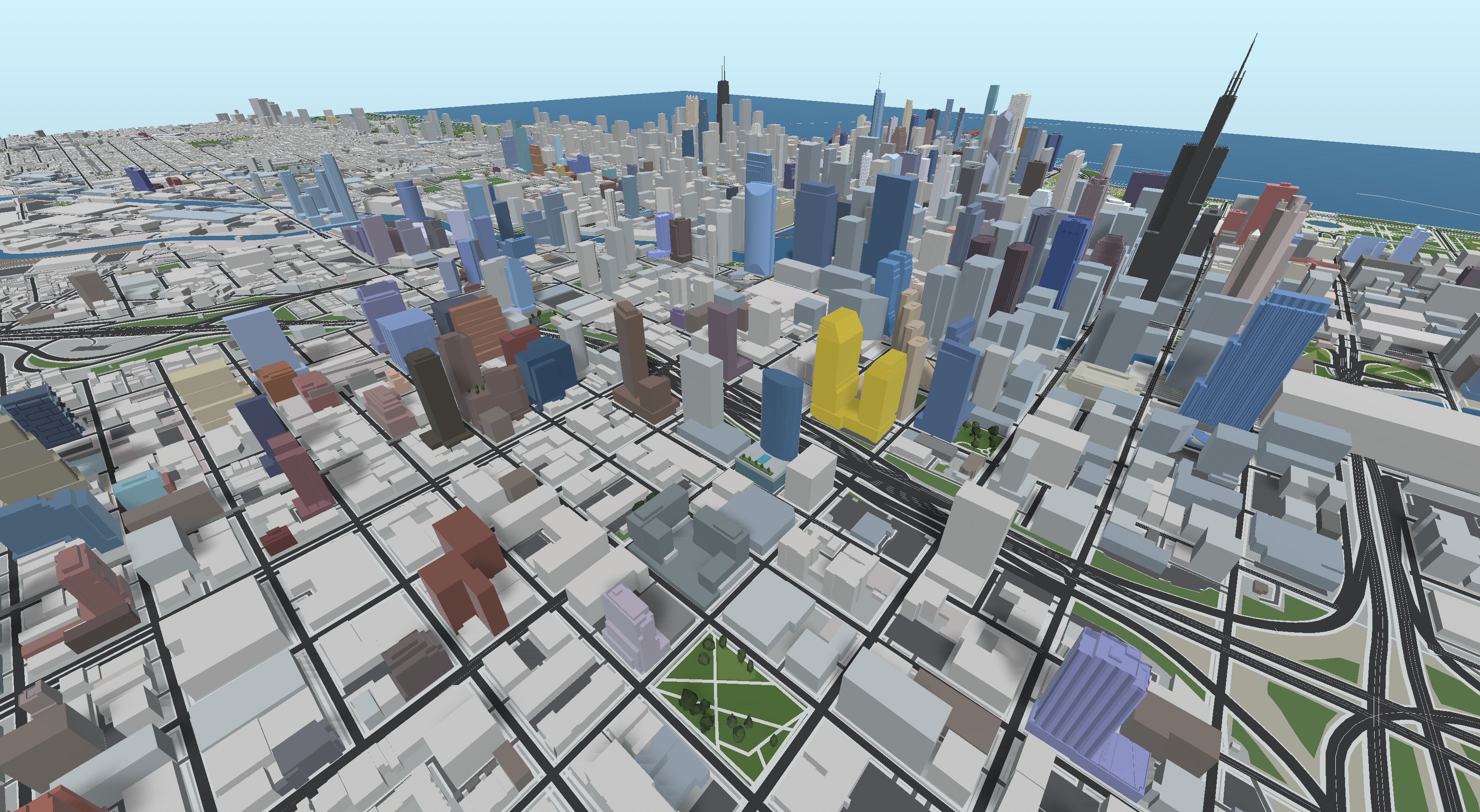
655 W Madison Street (gold). Model by Jack Crawford
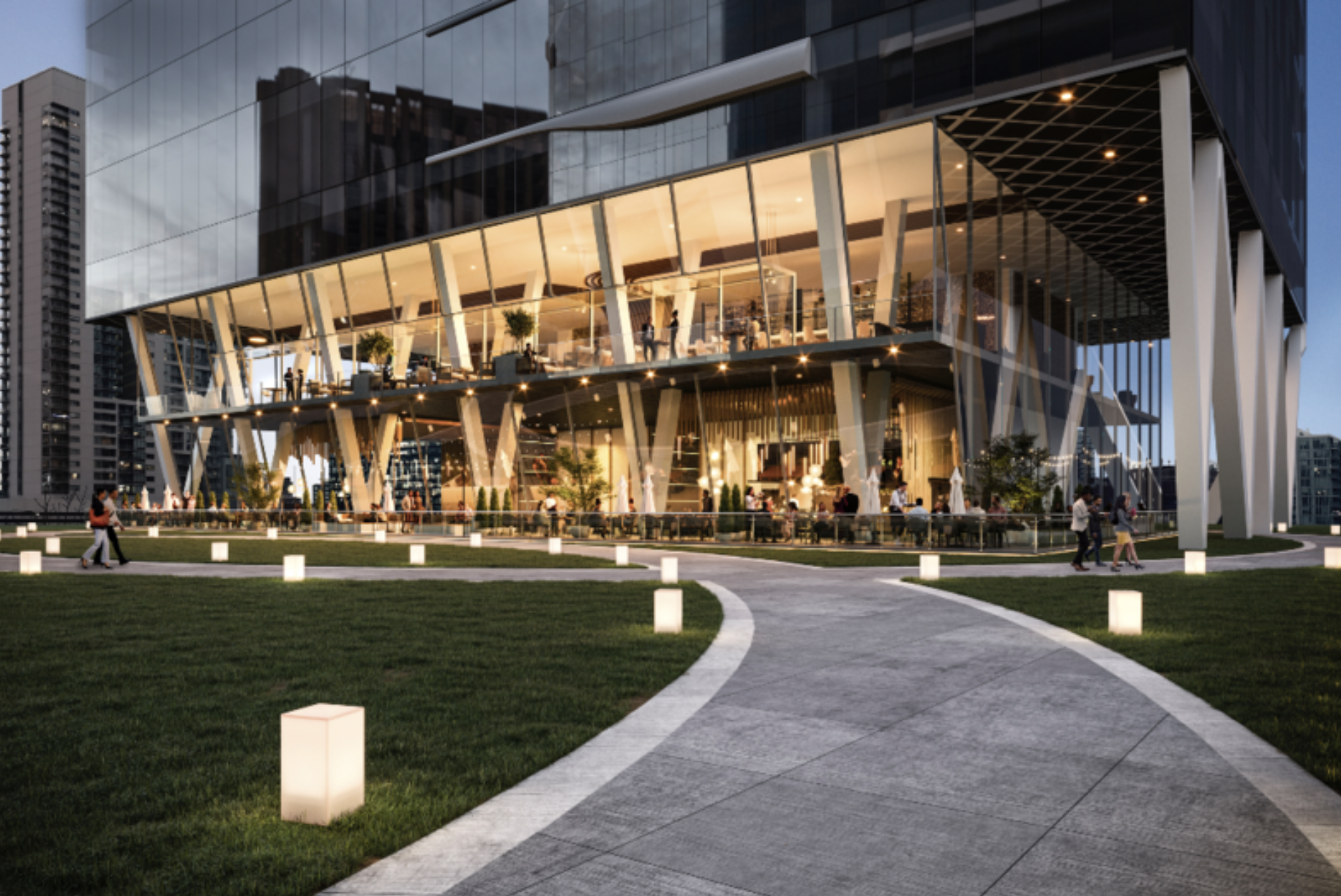
655 W Monroe Street. Rendering by HOK and Juan Gabriel Moreno Architects
The article also noted the strategy behind this switch, with the firm’s CEO John Buck indicating that only 150,000 to 200,000 square feet would need to be pre-leased for the latest iteration. This figure is significantly lower than the 500,000 square feet or more needed for an anchor tenant in the more monolithic configuration.
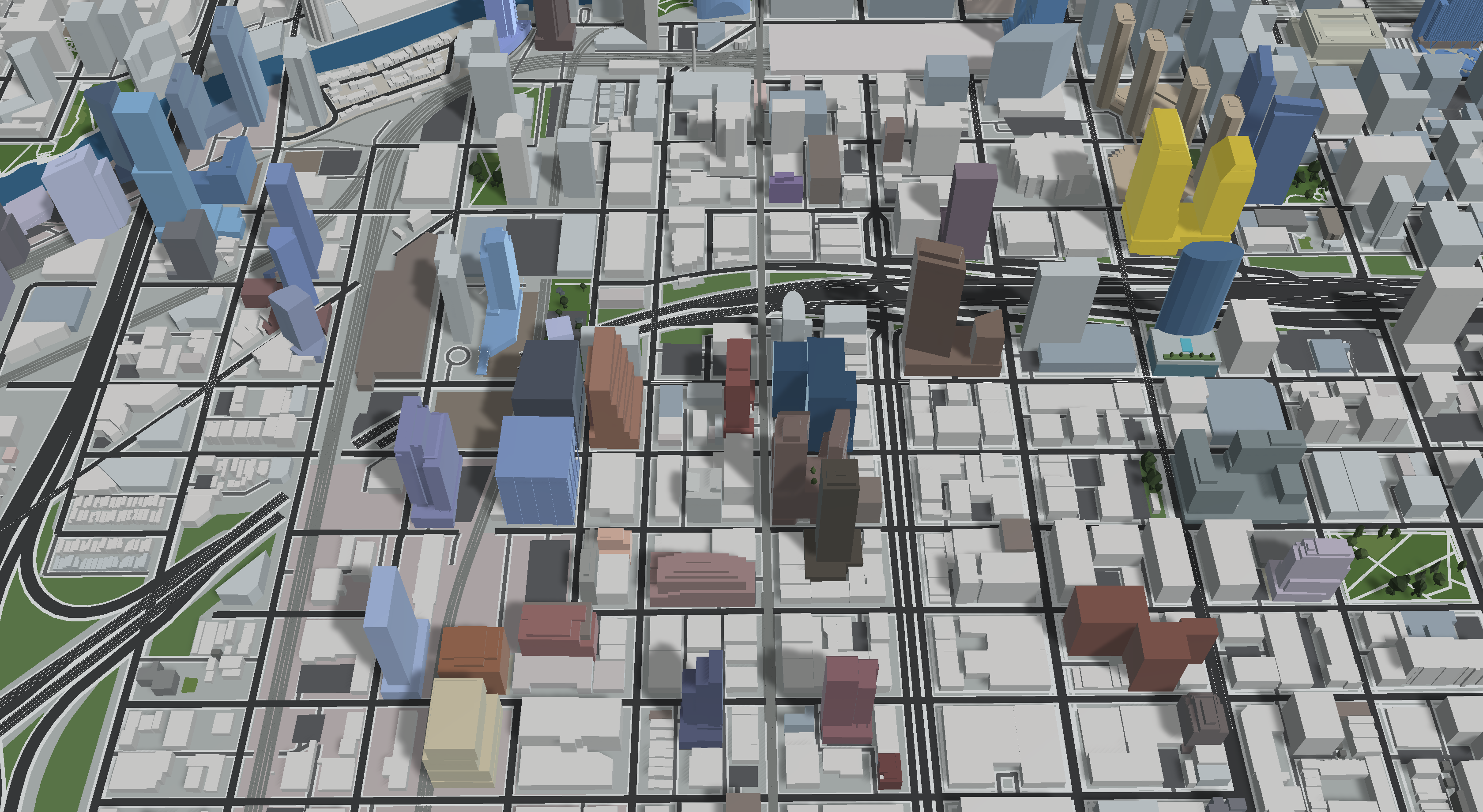
655 W Madison Street (gold). Model by Jack Crawford
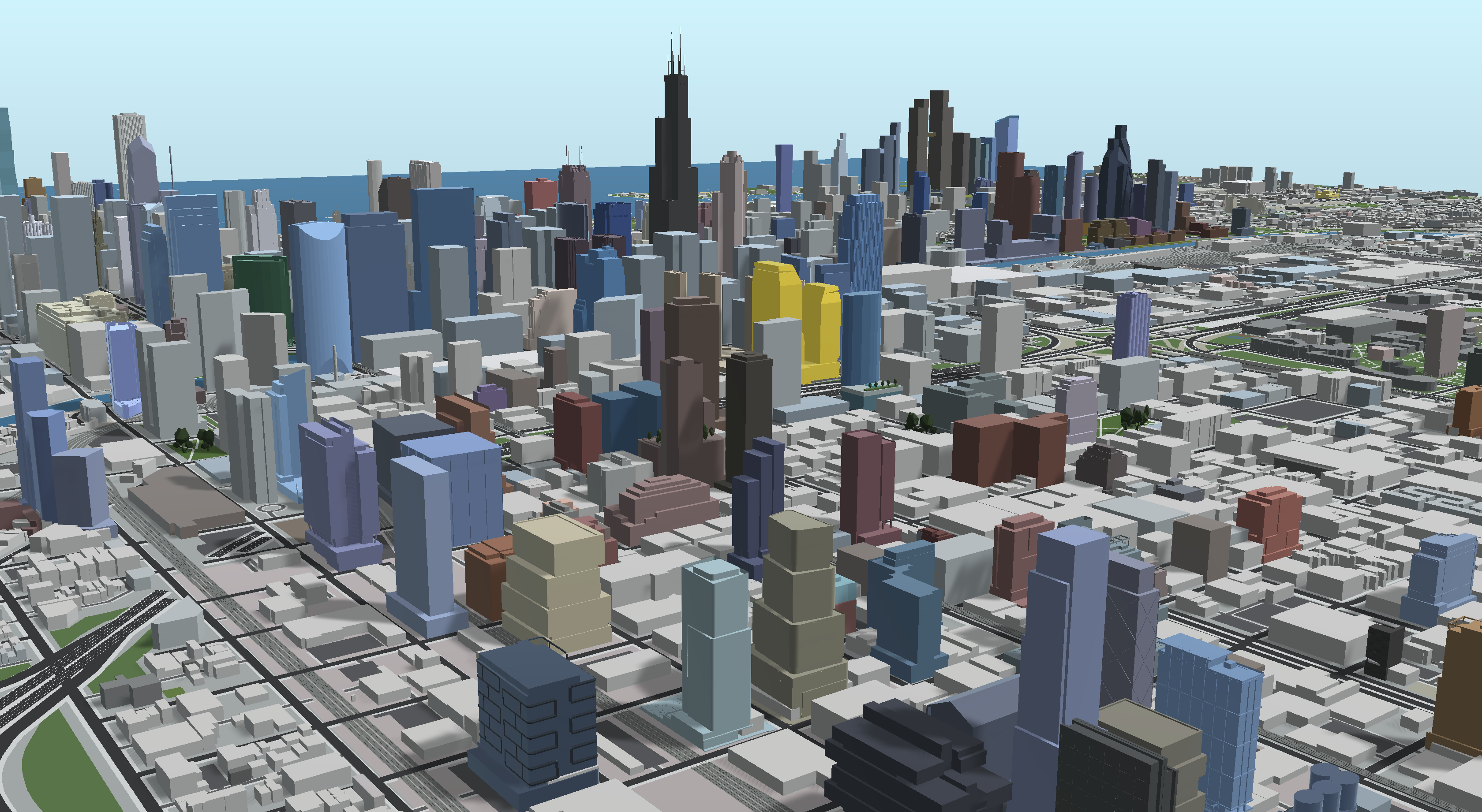
655 W Madison Street (gold). Model by Jack Crawford
In addition to the smaller floor plates, the John Buck Company has planned for more than 55,000 square feet of amenity space, including a 13,000-square-foot conference center. There will also be notable high tech features such as an advanced HVAC system that ensures no two floors will share the same airflow. These added elements are intended to lure potential tenants in an increasingly competitive market, while also enticing their workers to commute into the office rather than work remotely.
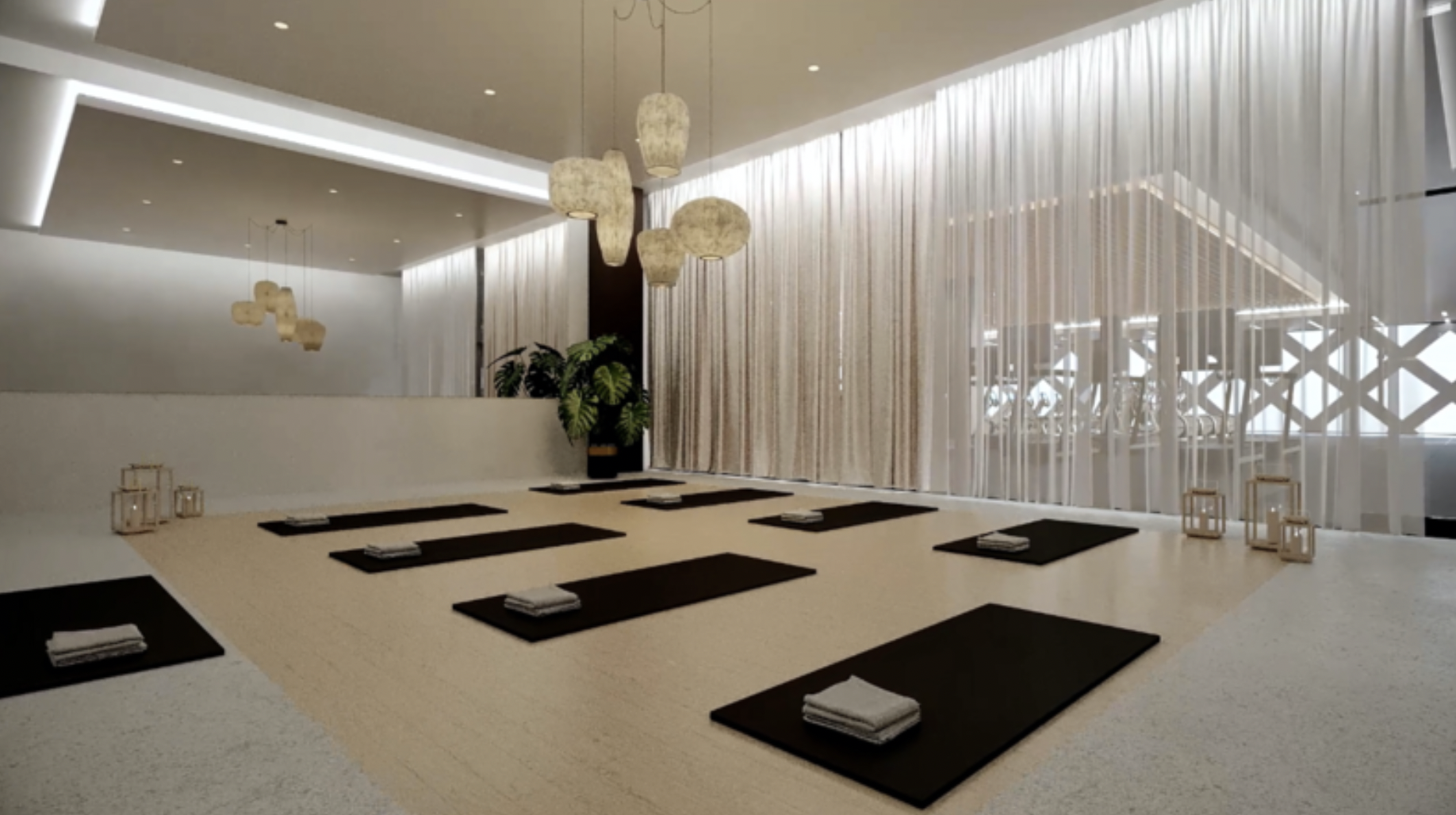
655 W Monroe Street amenity yoga studio. Rendering by Neoscape
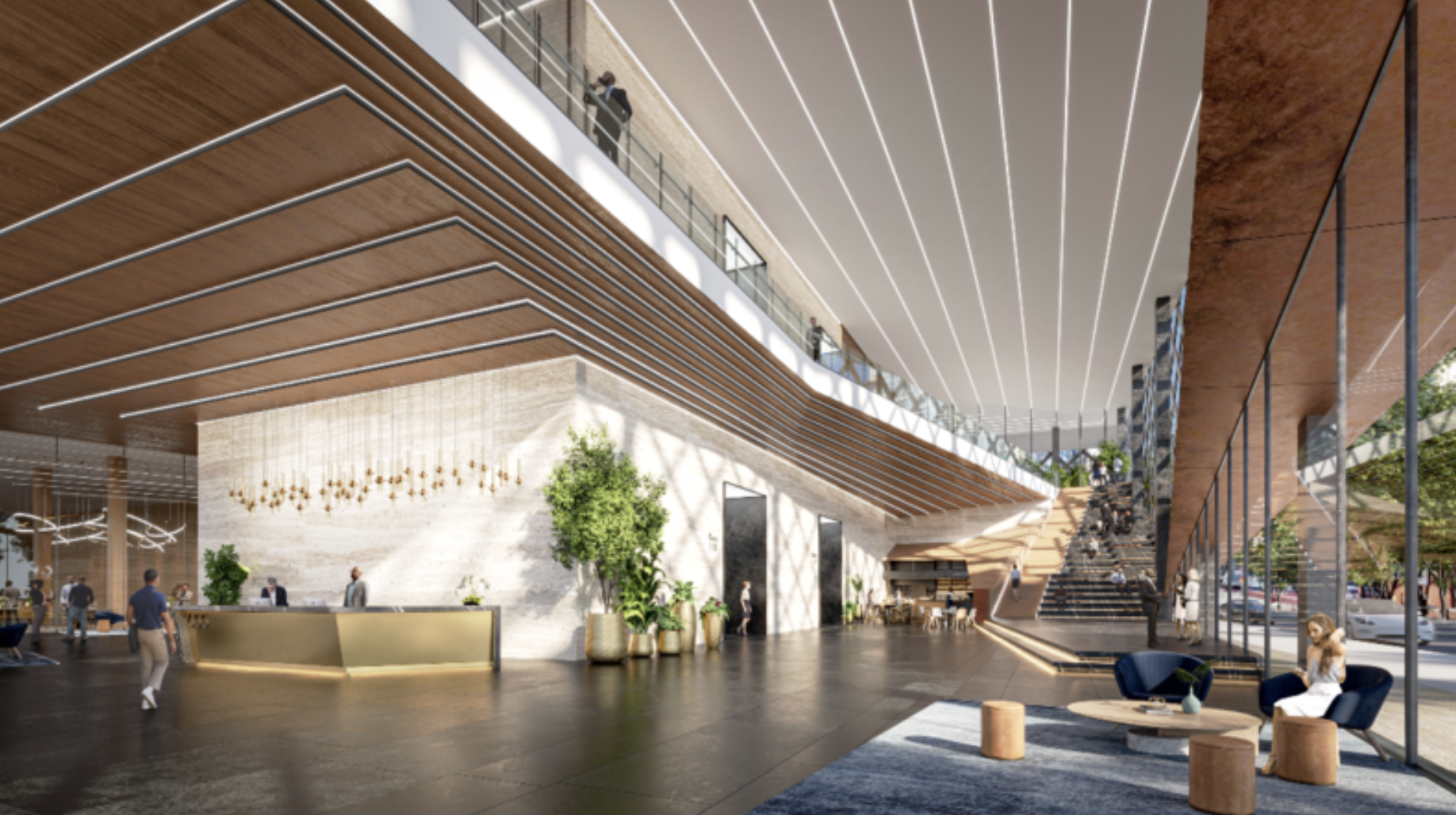
655 W Monroe Street lobby. Rendering by Neoscape
The project’s design breaks from the surrounding rectangular status quo. Juan Gabriel Moreno Architects and HOK have envisioned subtly angular massings that taper as they rise. The two towers will each be clad in floor-to-ceiling glass windows, broken up by white protruding floor slips that condense toward their crowns. Where the towers meet the podium will be V-shaped trusses to support their overhanging sections. The exterior’s angular motif will carry over into the Neoscape-designed interior, offering large open spaces that take advantage of the natural light.
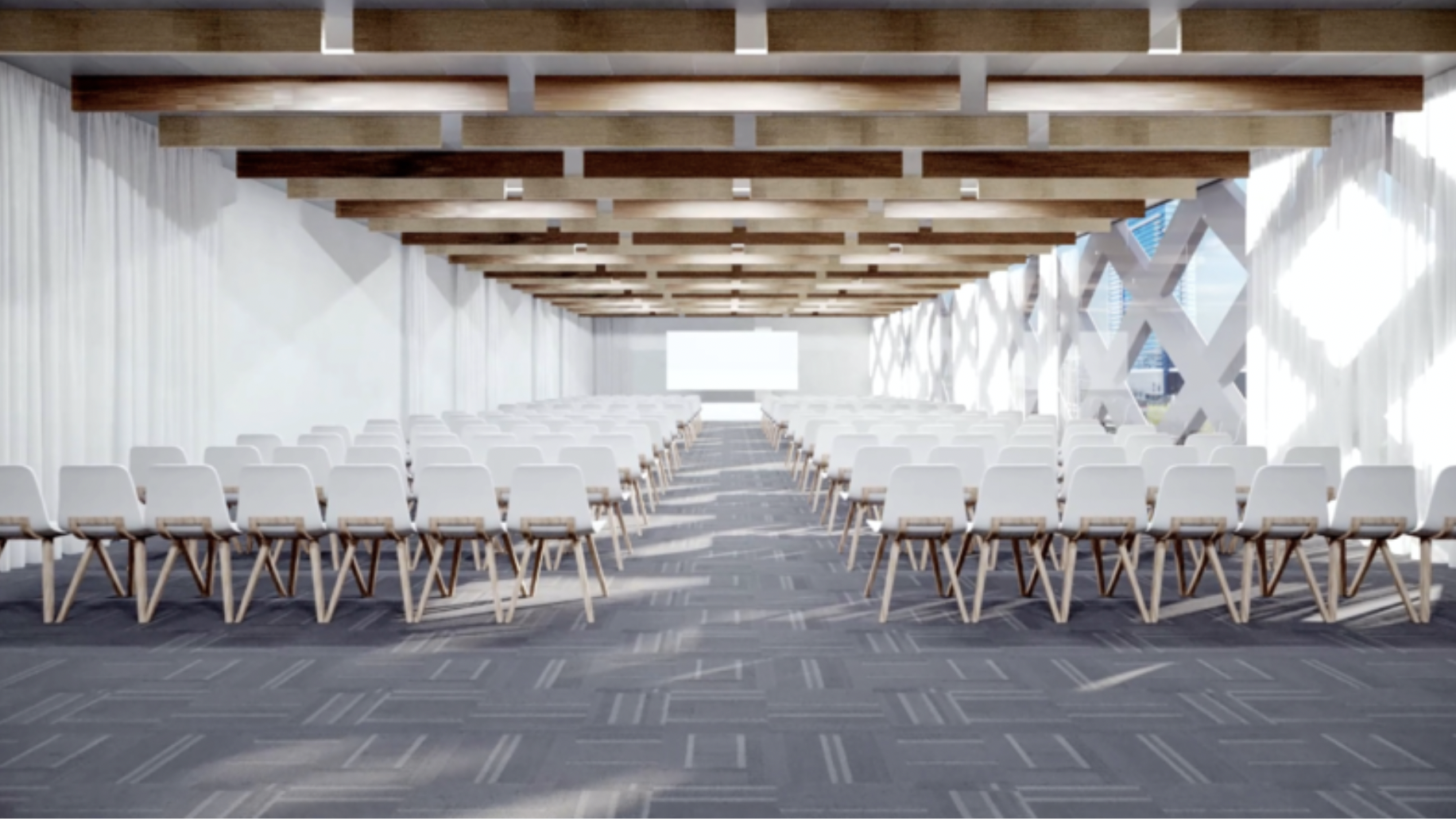
655 W Monroe Street conference center. Rendering by Neoscape
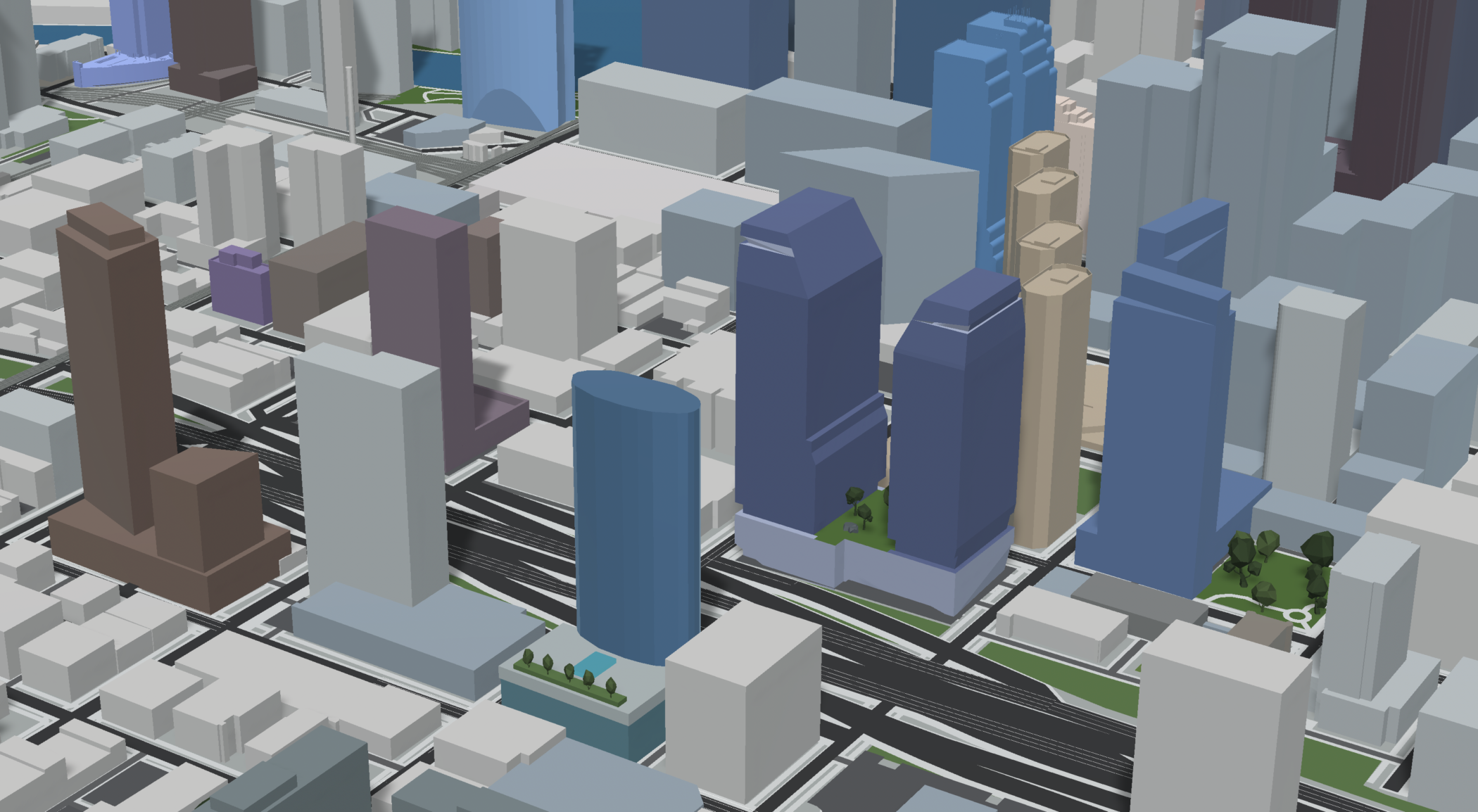
655 W Madison Street (center right). Model by Jack Crawford
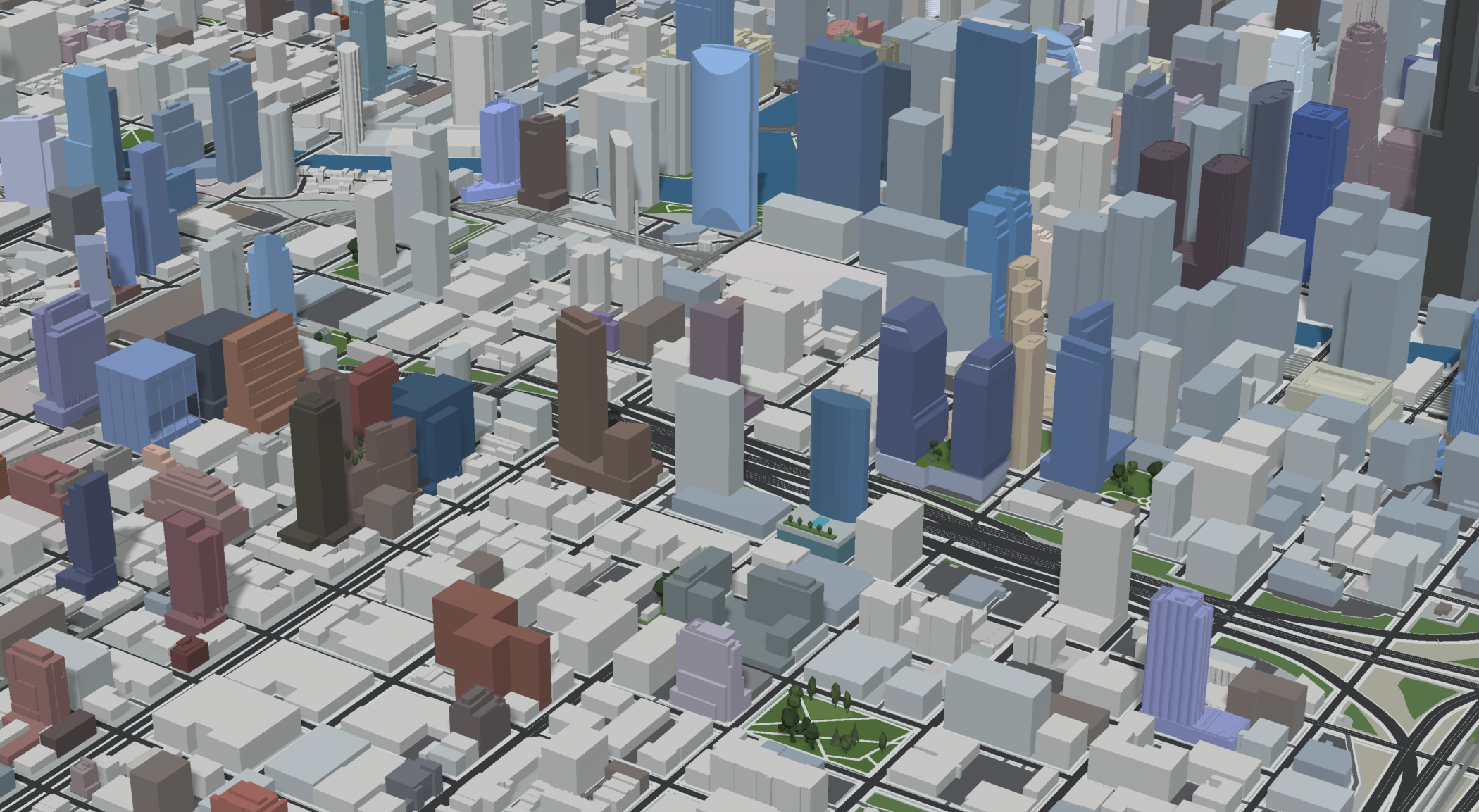
655 W Madison Street (center right). Model by Jack Crawford
The project site benefits from easy access to nearby public transportation, which includes bus service for Route 20 via a two-minute walk east to Madison & Jefferson and service for Route 8 a three-minute walk west to Halsted & Monroe. Various rail options are also nearby, such as CTA for the Green and Pink Lines to the north at Clinton station and the Blue Line to the south at the other Clinton station. For those looking to board Amtrak or Metra trains, both Union Station and the Ogilvie Transportation Center are within close walking range.
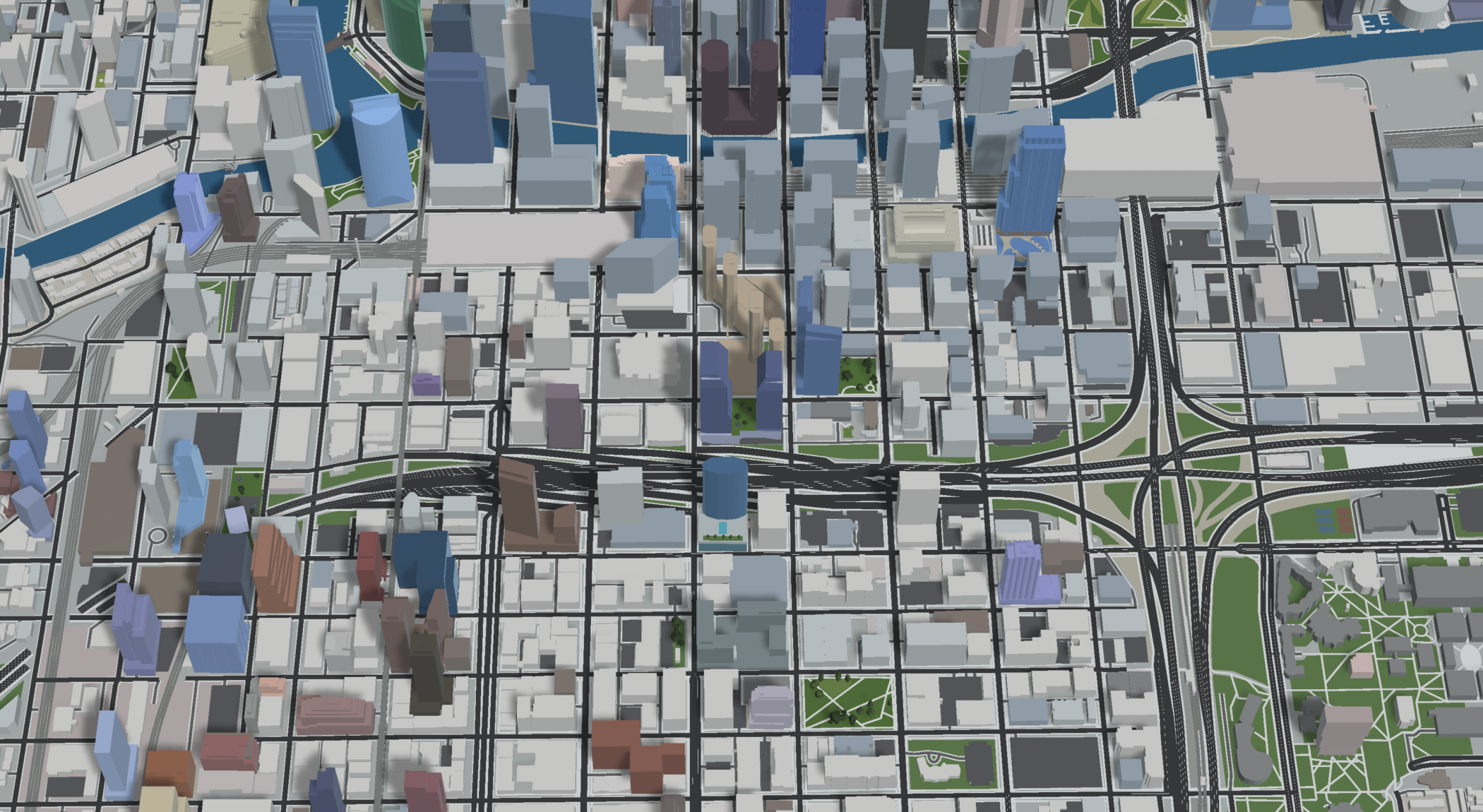
655 W Madison Street (center right). Model by Jack Crawford
While zoning has been approved, the project will still require full approval from the city before construction can begin. As of now a full completion timeline has not been revealed.
Subscribe to YIMBY’s daily e-mail
Follow YIMBYgram for real-time photo updates
Like YIMBY on Facebook
Follow YIMBY’s Twitter for the latest in YIMBYnews

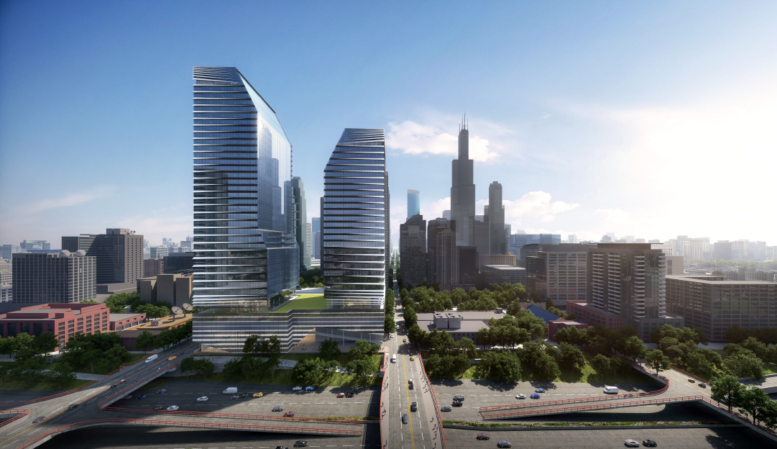
Chicago really loving the V shape columns
Great infill project! Excited to see more development east of the 90/94.
Man with that whole Lake to Monroe Expressway corridor getting flanked over buildings over 30 stories high, its looking like that Interstate park cap would be more economically greenlit then ever before.
I think this is one of those of which will look better upon completion than the renderings, so here’s to hoping it gets through all necessary approvals! Good addition to the Kennedy canyoning which may further talks to cap the Kennedy finally (probably not, but one can hope right).
Finally a building that isn’t a complete “box”. Any news on the two tower residential complex that’s going in front of the presidential towers?
🙁 one of the nicest parking lots in Chicago biting the dust
These look like they were plucked from Toronto. More floor-to cieling/blue-glass towers to look forward to which are much shorter than what should be expected.
I wish these lots were parceled out instead of a monolithic super-block development.
If one truly supported union jobs they would embrace the “Y” in YIMBY. This is a top tier project that will probably lease out b/c it’s A space close to Union/Ogilvie with great amenities. Everyone is welcome to free speech but maybe go complain on Urbanize instead? Comments lamenting the loss of a parking lot on YIMBY is also hilarious.
Union jobs and densification are byproducts of all these projects. Taller buildings with better/innovative/creative designs would also produce those same benefits as well as elevate the city’s built environment rather than sterilizing it. The articles and photos here on “Y”IMBY address architectural elements so they are within reason to discuss. Yimbys shouldn’t blindly support every bad/mediocre/uninspired design or unambitious heights and pedestrian materials/execution.
More people should have standards above “it’s better than a parking lot” while heaping unlimited praise on every single building that is proposed or constructed. These buildings are watering-down what used to be an iconic architectural museum second only to NY in the vastness of styles from all “skyscraper” periods. Blue-glass-slabs on a shared podium is far from the ideal urban form. What tower(s) will ever be revolutionary? Awe-Inspiring? Innovative? World-class? Forward-thinking? Miesian filler has ran it’s course. The only interesting architecture we ever see are from concepts that will never materialize or competitions where the best designs are NEVER chosen. If this is “top-tier” what is 270 Park Ave or 9 Dekalb? With the proximity to Union/Ogilvie the optimism you have for them finding tenants wouldn’t change with some risk that produced a trophy tower.
You are welcome to your views, but you are a downer and critique absolutely everything! Your standards seem well above the reality of designing and developing a property. What you think is best rarely coincides with market realities, so just keep looking down on everything from your high and righteous perch.
You are confusing “market realities” and developers being risk averse. Nice try though. If they believe 1.5 million sq. ft. of office space will be absorbed they could choose to have other ambitions than solely maximizing ROI.
To me it’s a ‘downer’ that so many people have become apologists for cheap developers consciously rinsing and repeating the same materials and designs on moderately tall towers ad-nauseum.
Chicago is losing it’s standing as an architectural capital and we are in a perpetual state of decline in standards. You can look to O’Hare, the casino, Block-37, the Spire-site, Wolf Point and the Thompson Center as evidence of this reality. You know what’s proposed a block from this site? Blue-glass-boxes with floor-to-ceiling views on a shared podium. We need more criticism and dissention rather than sheep praising every single development that erases a parking lot or has some benefits. It was innovation and ambition that made Chicago what it was. We have Toronto and Miami for soulless filler ad-infinitum.
I love a good V support column. I only wish the tallest of the two towers was a bit taller and maybe even a bit more slender. But overall I’m very exicited for this to actually happen.