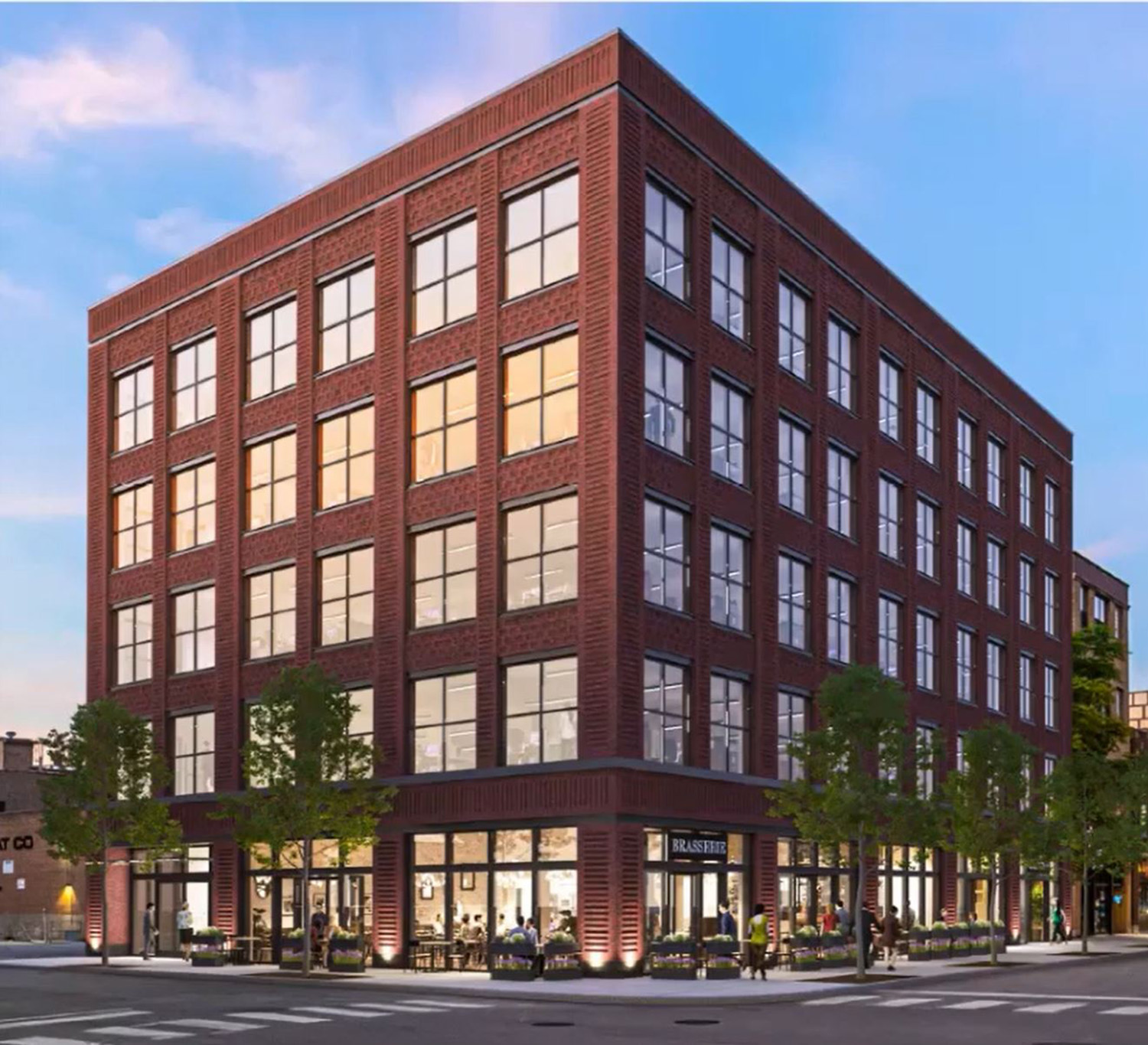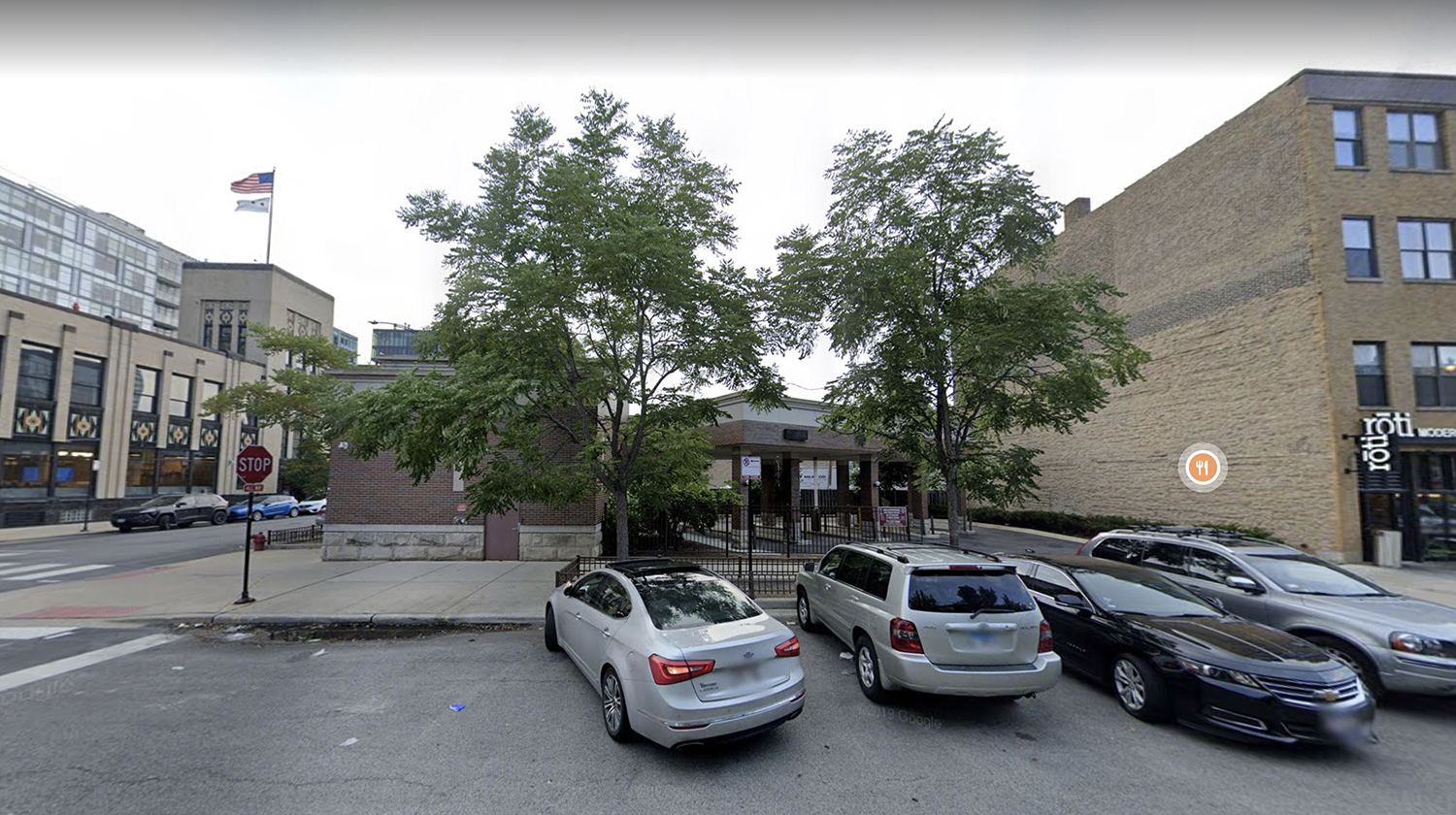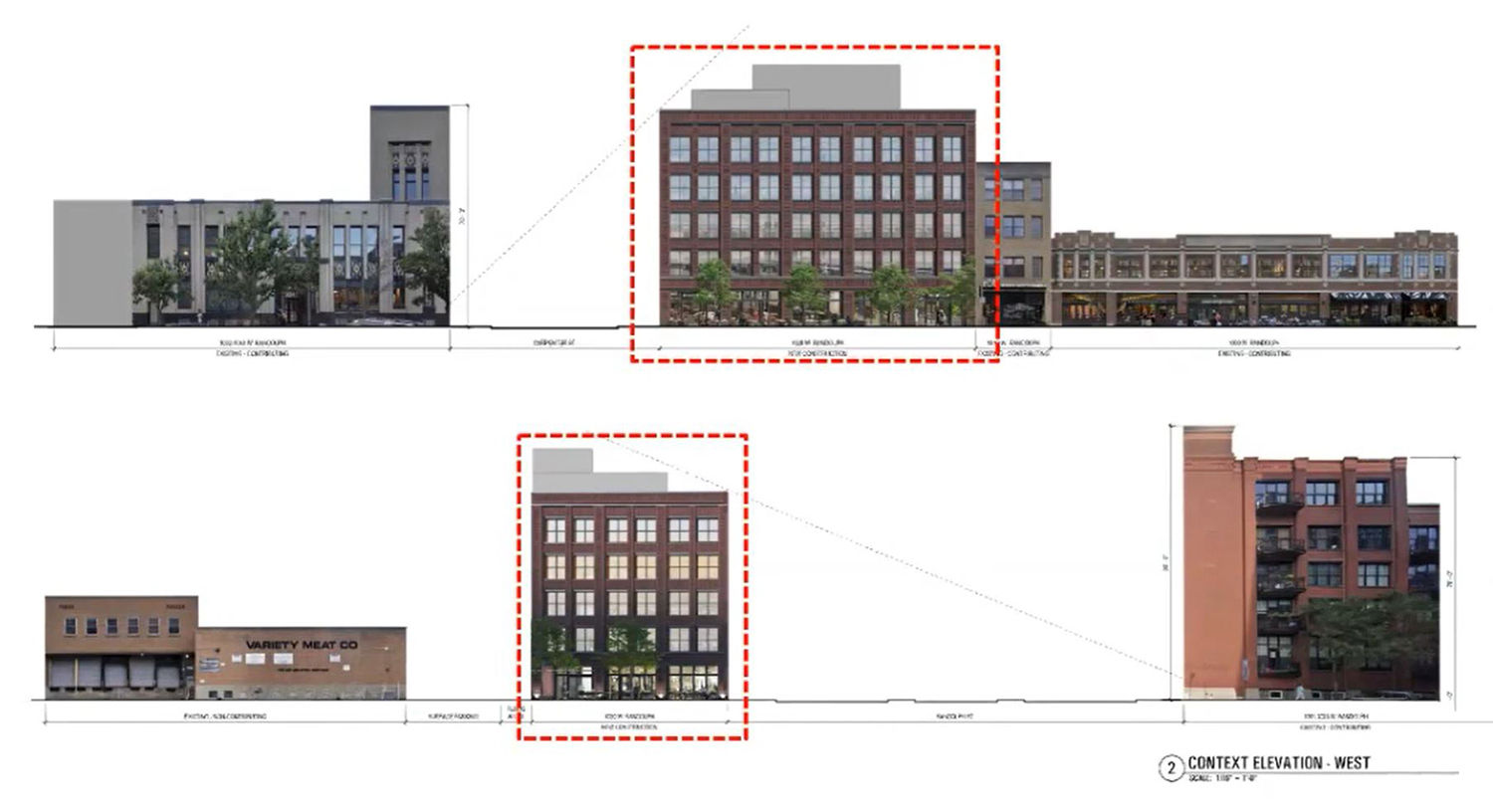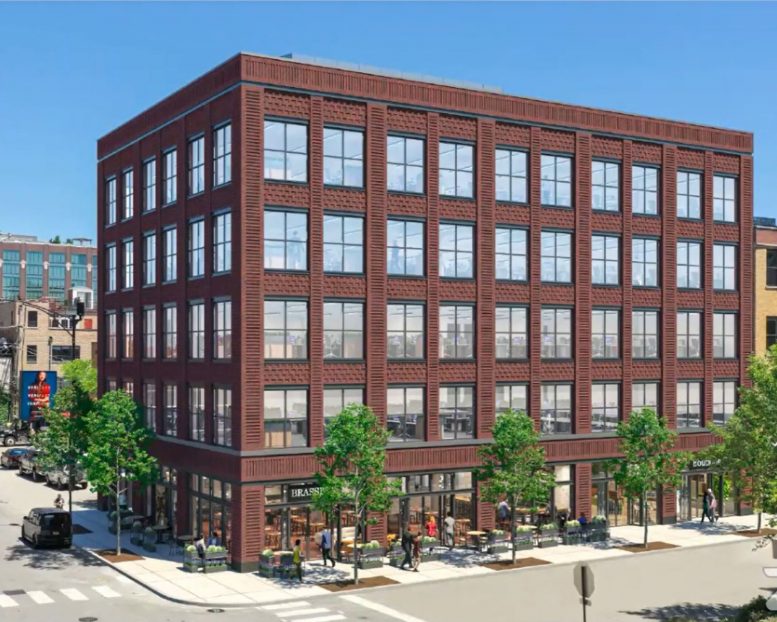The Commission on Chicago Landmarks (CCL) has granted approval to a new building at 1020 W Randolph Street in the West Loop. Located within Fulton-Randolph Market District, and the northeast corner of W Randolph Street and N Carpenter Street, the development looks to demolish a one-story bank with drive-through and construct a new five-story structure with mechanical enclosure, penthouse, and rooftop deck. The project is being led by L3 Capital, who will also be applying for a zoning ordinance for the site.

View of 1020 W Randolph Street. Rendering by Hartshorne Plunkard Architecture
According to the Commission, the bank built in 2003 is non-contributing to the historic district and its demolition won’t have an adverse effect on the district. The CCL approved the recommendation to the City Council for the demolition of the building to pave way for the new development.

1020 W Randolph Street via Google Maps
Designed by Hartshorne Plunkard Architecture, 1020 W Randolph will be a five-story mixed-use building that rises 69 feet, holding both retail and office space. The design features zero lot lines to reinforce and reinstate the historic street wall that was broken by this bank building and drive through. The project will feature alternating widths of vertical masonry piers that organize the façade. The wider piers extend to the ground and terminate at the granite base. These piers define the storefront bays on the ground floor. Storefronts will include vertical aluminum mullions and substantial horizontal mullions that divide the upper storefront into transom windows.

Streetscapes Around 1020 W Randolph Street. Rendering by Hartshorne Plunkard Architecture
A cast stone band runs above the first floor, visually dividing it from floors above. Upper floors are divided by patterned brick spandrels, where the design uses varying patterns and orientations of brick that acknowledge the level of detail and variety found in historic buildings within the district. These brick patterns inset and project as part of the design. Aluminum mullioned windows used on the upper floors are contemporary but similar to double-hung windows in the district. Metal channels will act as lintels and sills on all windows of the building.
The demolition and construction of this project was approved by the CCL and will need to be approved by City Council. An official timeline for the project has not been announced, and no permits have been filed.
Subscribe to YIMBY’s daily e-mail
Follow YIMBYgram for real-time photo updates
Like YIMBY on Facebook
Follow YIMBY’s Twitter for the latest in YIMBYnews


Looks high-quality; great design.