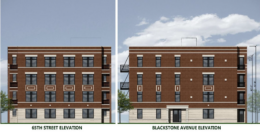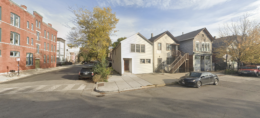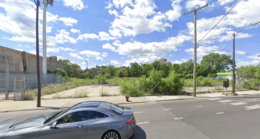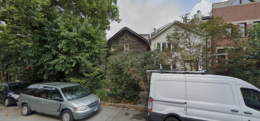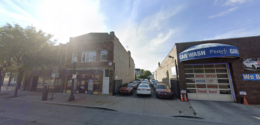Plan Commission Approves Residential Development In Woodlawn
Plans have been approved for the residential development at 6521 S Blackstone Avenue in Woodlawn. Located on the northeast corner with E 65th Place, the new building will replace a vacant lot with its front facade facing south onto 65th. The Chicago Plan Commission approved the proposal’s Lakefront Protection Ordinance application submitted by developer DOM Acquisitions LLC, with Hanna Architects working on its design.

