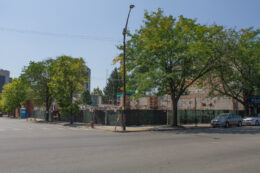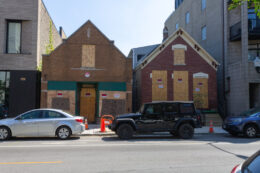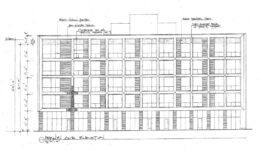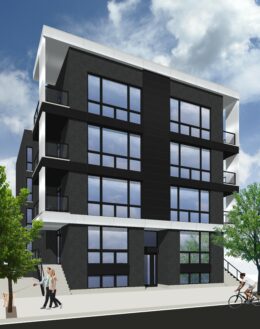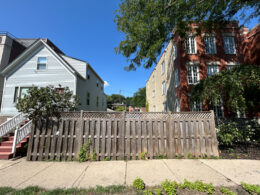Construction is underway at 2354 North Washtenaw Avenue in Logan Square
Construction is underway on a new residential development on the southwest corner of Washtenaw Avenue and Fullerton Avenue in the Logan Square neighborhood. 2354 North Washtenaw Avenue will be a five-story, 20 unit building from developer and general contractor Wilmot Construction. They got a permit to replace a surface parking lot on July 2 of this year, which also lists Hanna Architects as building designers.

