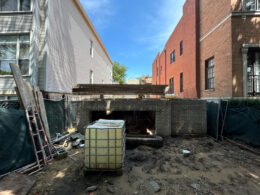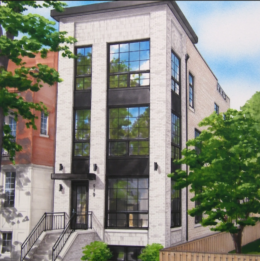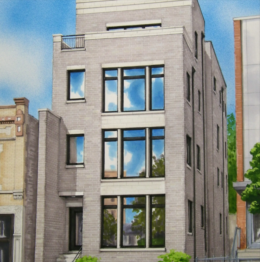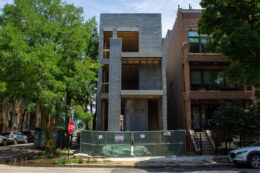Two condominium units under construction at 1436 West School Street
Construction is in progress for a pair of condominiums at 1436 West School Street in Lake View. The new building replaces a multi-unit two-story home, built in 1890, that previously occupied the site. That property received its demolition permit in March and was quickly dispatched.





