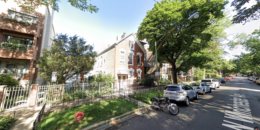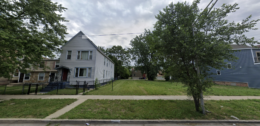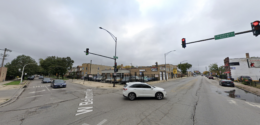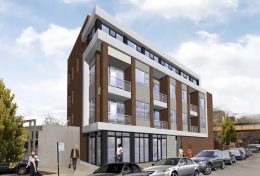Permit Issued for 2020 W Webster Avenue in Bucktown
A construction permit has been issued for a new residential development located at 2020 W Webster Avenue in the Bucktown neighborhood. The four-story building will feature six dwelling units and a basement level. The project will replace what was previously an unoccupied plot of land. The listed owner for the project is Development Group LLC – Bucktown Branch.





