A permit has been issued for an upcoming residential project at 3710 N Kenmore Avenue in Wrigleyville, located just north of the intersection with W Waveland Avenue. The project, led by Aaron Friedman, will replace the existing two-story house, built in 1886, with a multi-unit residential building.
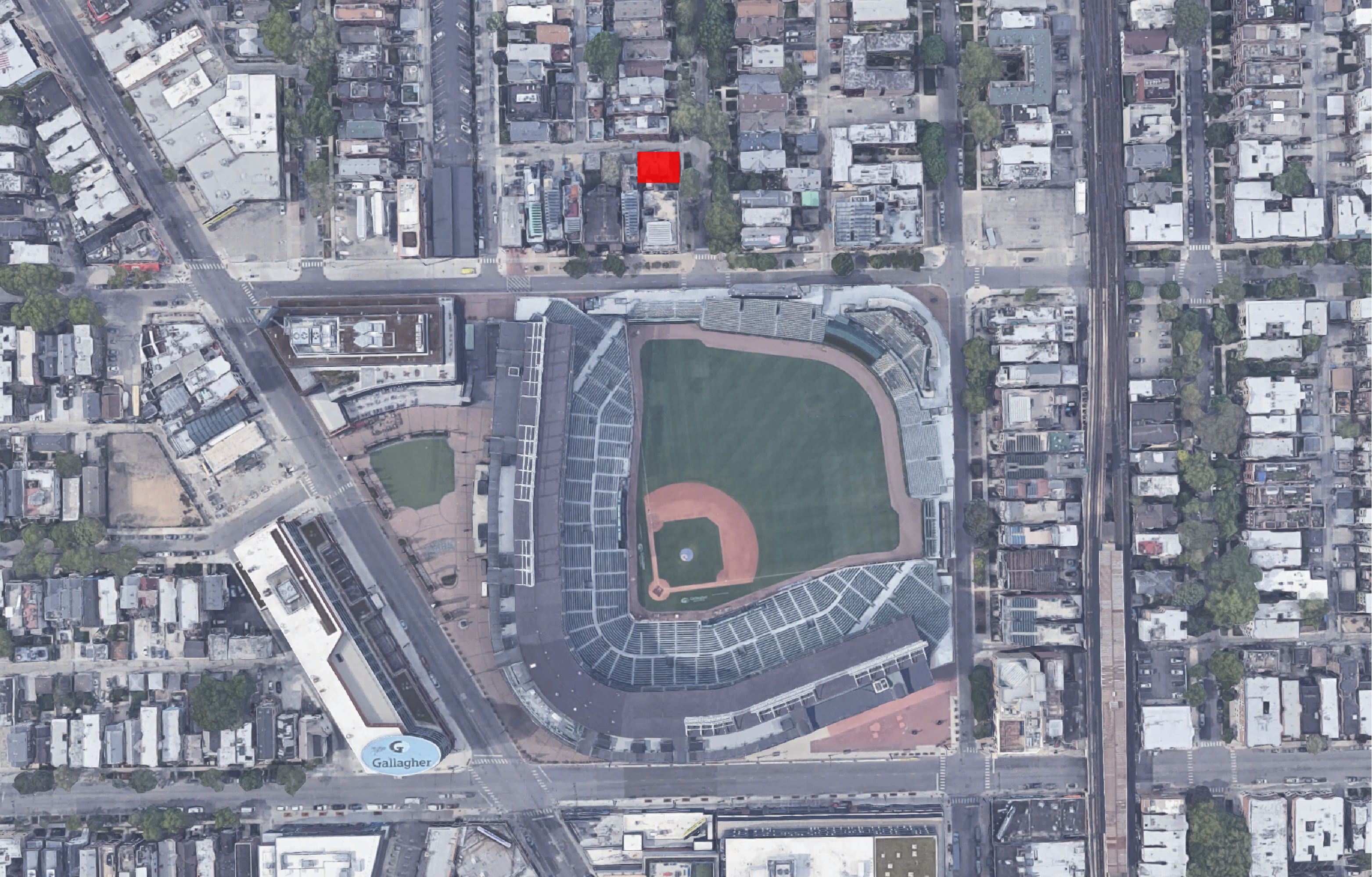
Site context map via Google Maps
The construction plans entail a four-story building with an additional basement level, hosting four two-bedroom residential units. A three-vehicle garage will be integrated into the first floor.
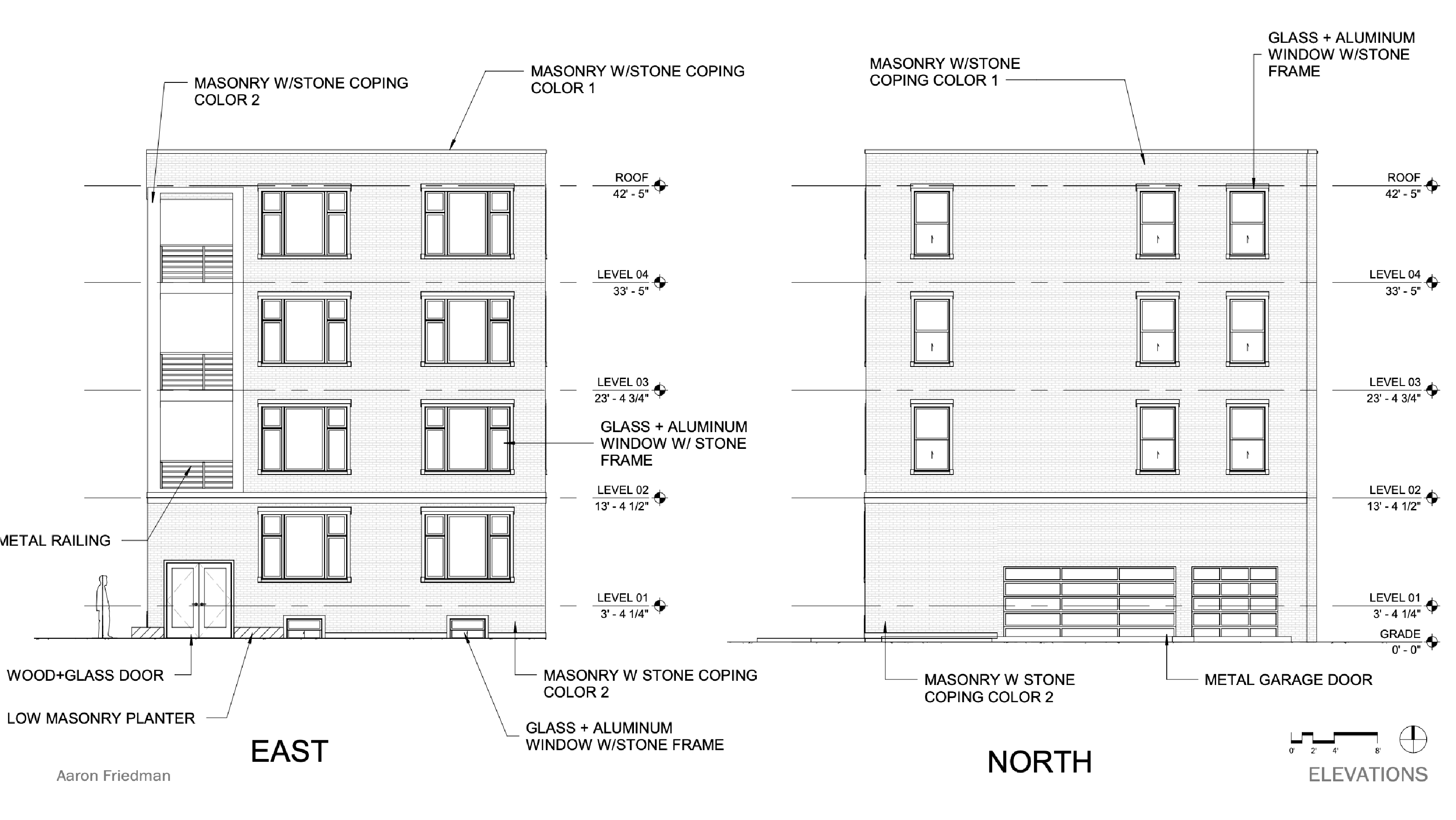
Elevations of 3710 N Kenmore Avenue via the 44th Ward
Hanna Architects has been named for the project. The planned architectural aesthetic incorporates multiple shades of brick with stone coping, large windows, and metal railing for the inset balconies.
The site is closely linked to bus Routes 22, 151, and 152, along with the CTA Red Line’s Addison station, all of which are within a five-minute walk.
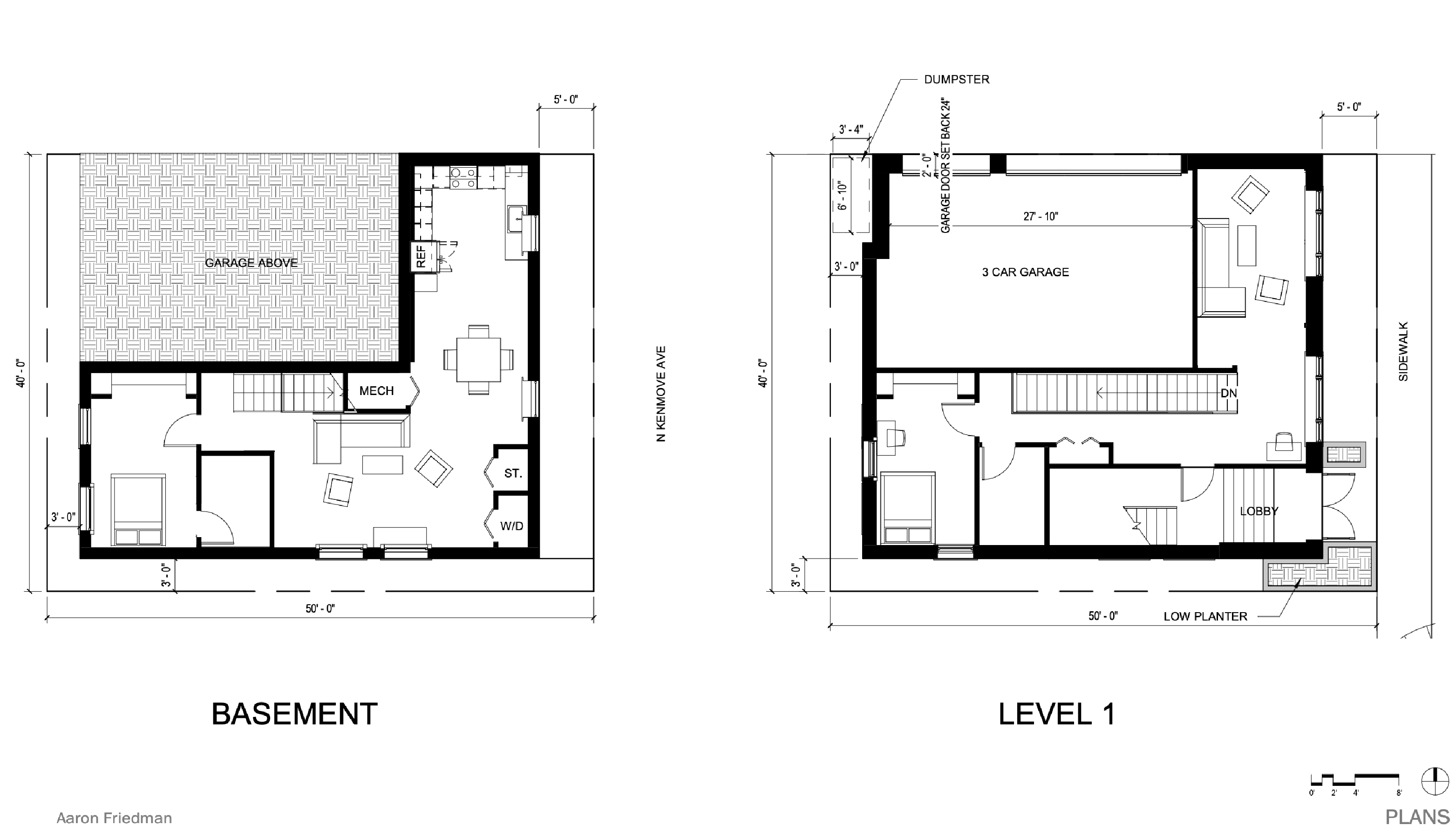
Floor plans of 3710 N Kenmore Avenue via the 44th Ward
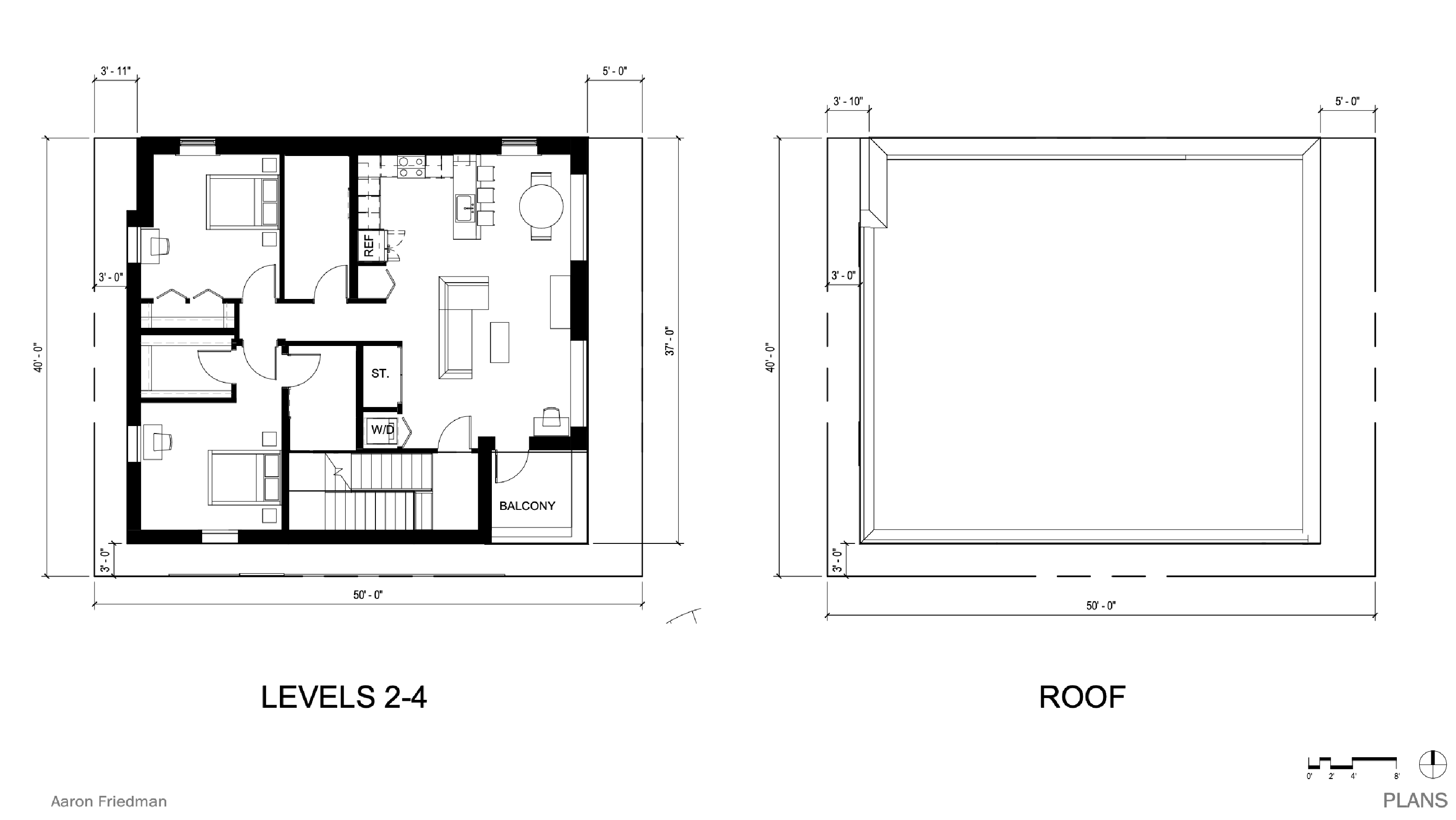
Floor plans of 3710 N Kenmore Avenue via the 44th Ward
The construction costs total $991,500, with general contracting handled by Product Construction Corp. Given the anticipated timeline of approximately 10 to 12 months, construction is expected to complete toward the middle of 2024.
Subscribe to YIMBY’s daily e-mail
Follow YIMBYgram for real-time photo updates
Like YIMBY on Facebook
Follow YIMBY’s Twitter for the latest in YIMBYnews

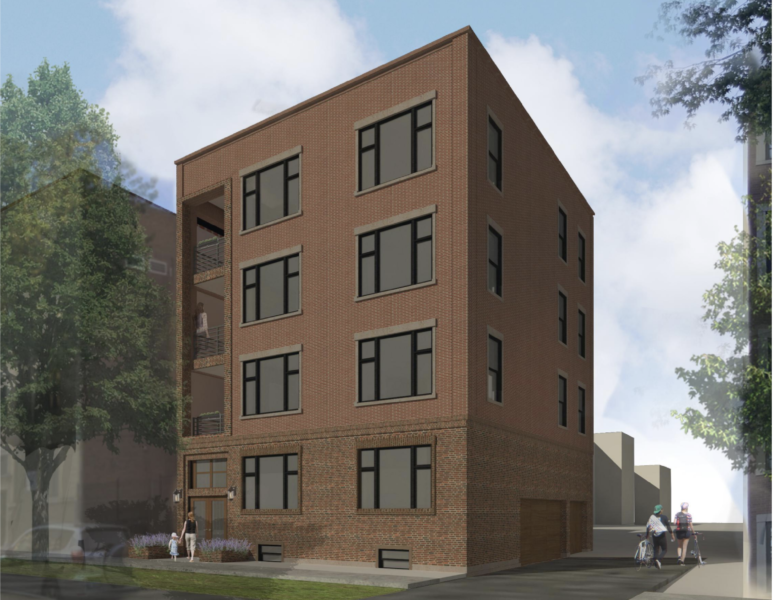
This is the least inspired design I have seen in quite a while. A simple cube. No roof access even. Just a total zero