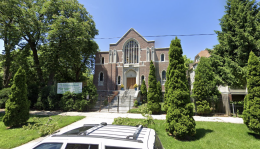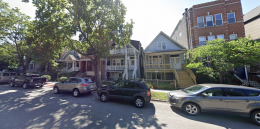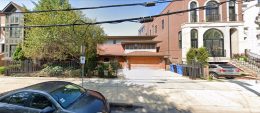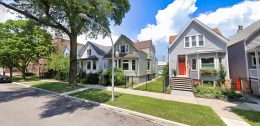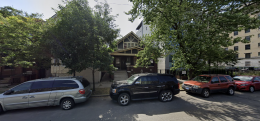Permits Issued for 4304 N Kedvale Avenue in Old Irving Park
Construction permits have been issued for a pair of connected three-story townhomes, located at 4304 N Kedvale Avenue in Old Irving Park. The building’s filing owner, 4300 Kedvale LLC, has planned a rooftop deck and stair enclosure, a side balcony along the second floor, and a two-car garage at the first floor.

