Inspired by Curbed Chicago’s 2020 article on the West Loop’s skyline transformation, today YIMBY will be diving into an extensive update on the numerous developments taking shape in the Fulton Market area. As these projects continue to evolve, we’ll be updating this article for those who wish to refer back to it later or explore these developments in 3D via Rebar Radar.
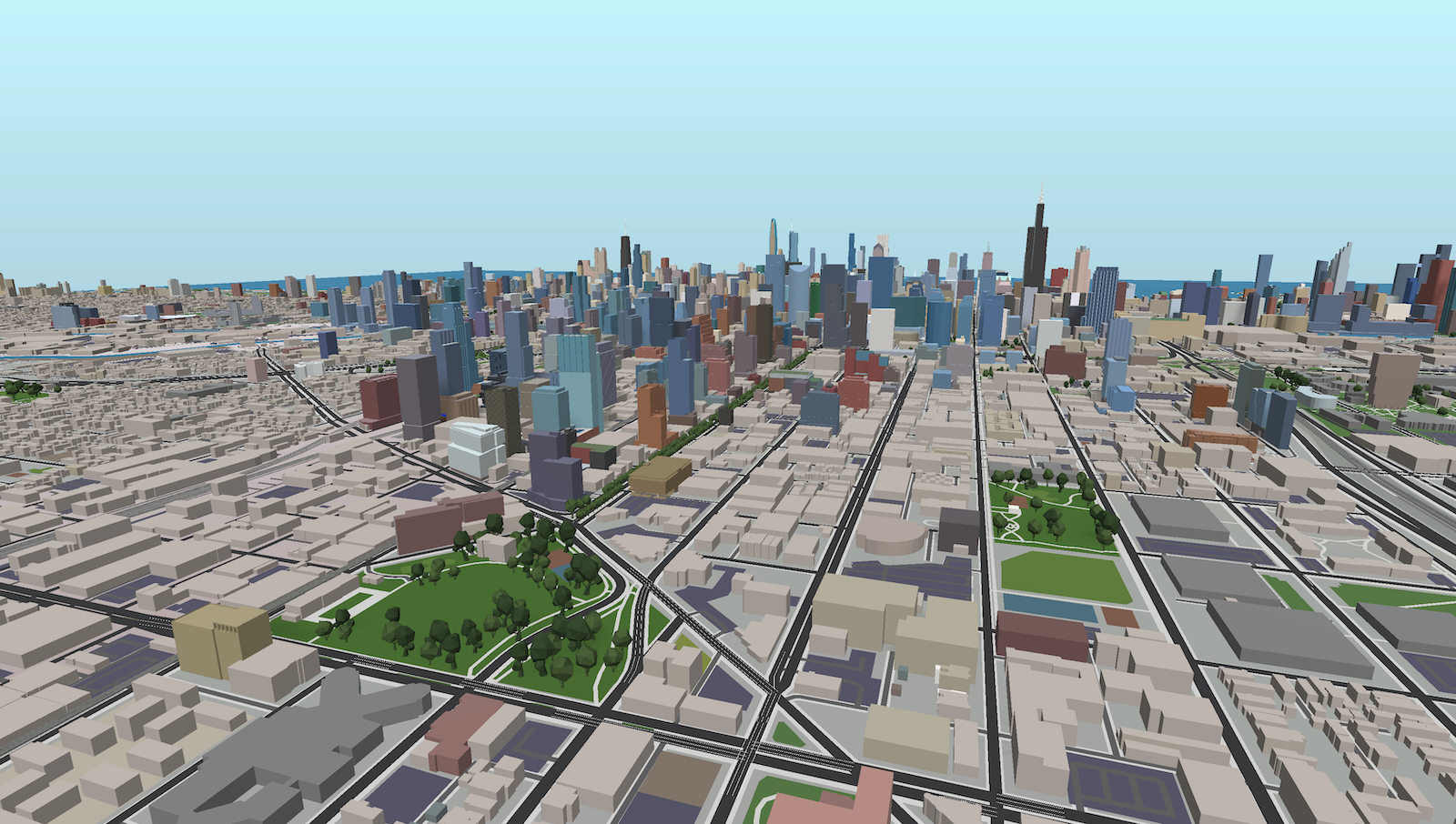
The West Loop skyline. Model by Jack Crawford / Rebar Radar
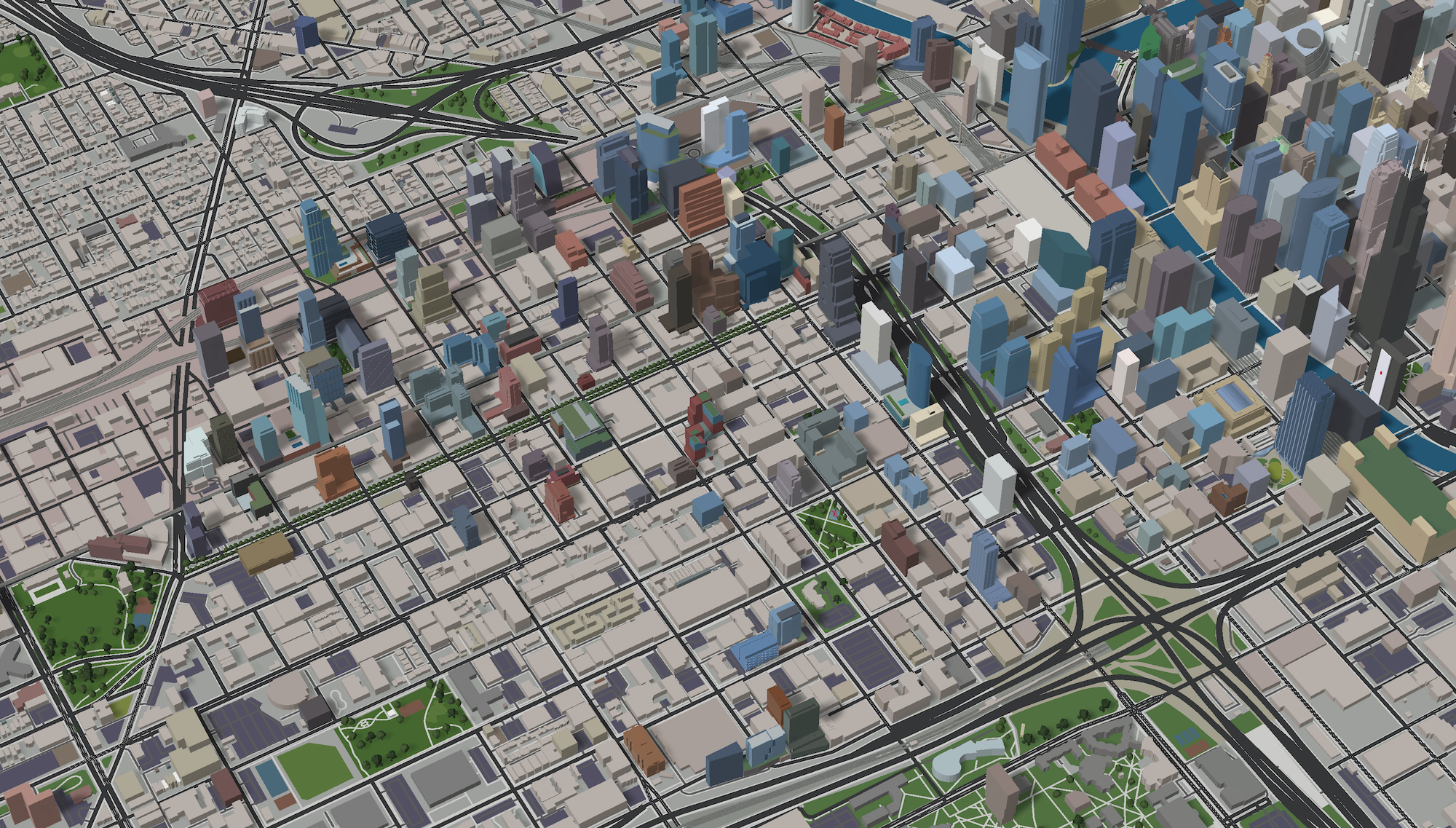
West Loop. Model by Jack Crawford / Rebar Radar
The unique blend of mixed-material modern towers and the existing low-rise brick infrastructure in the West Loop will continue to cultivate a unique urban landscape similar to Brooklyn or Manhattan’s SoHo. These projects not only add a significant new wing to Chicago’s skyline but also present the challenge of balancing apartment demands with other uses such as office space, condominiums, and retail, all adapting to the post-pandemic world. With more than 6,500 new residences coming to the West Loop (added up from this article) and a surge of other new programming, let’s review the projects organized by height ranges.
This article is meant to serve as a wiki and will be consistently updated for those returning in the future.
0-99 Feet
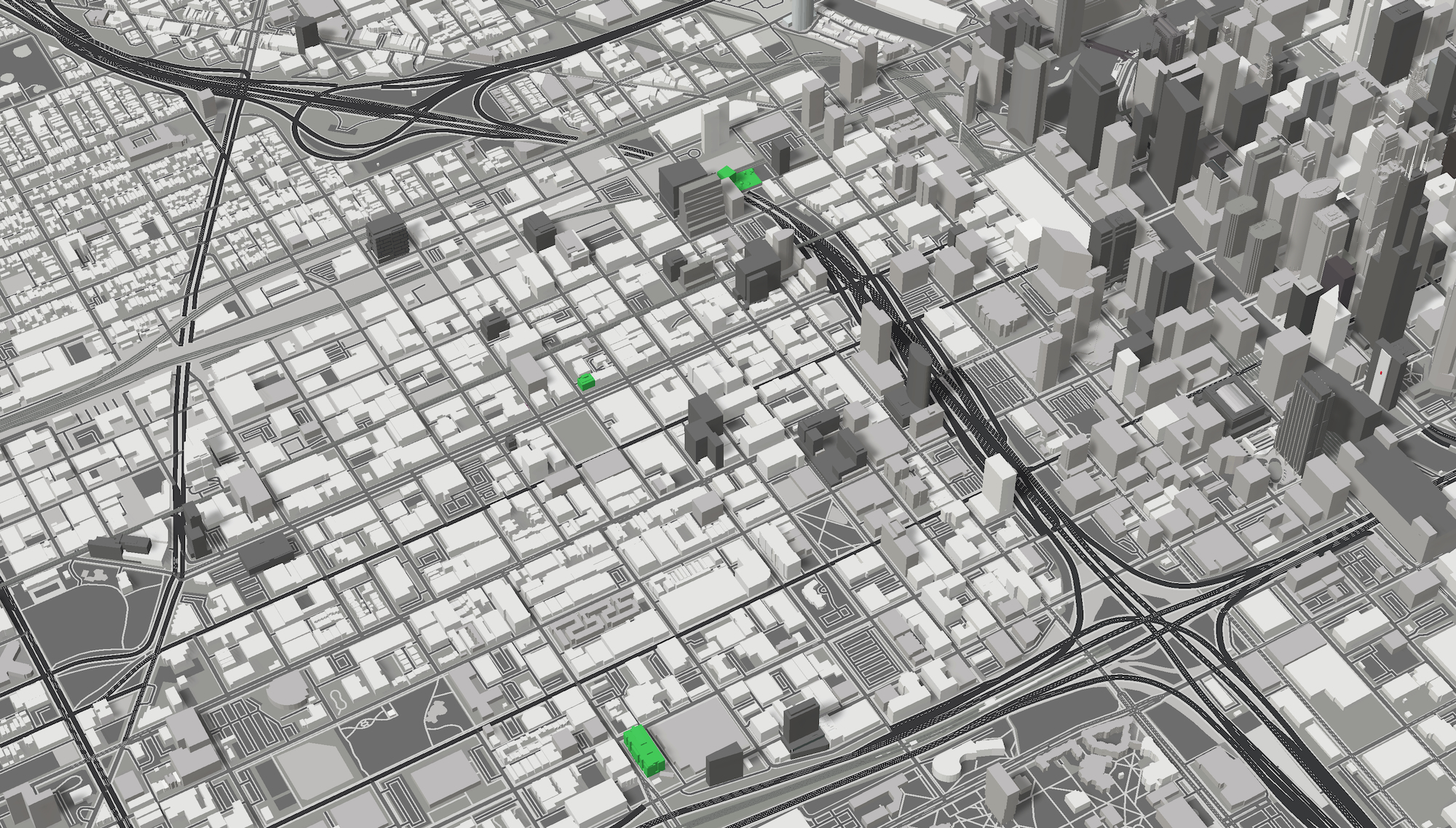
Projects under 100 feet. Model by Jack Crawford / Rebar Radar
1020 W Randolph Street
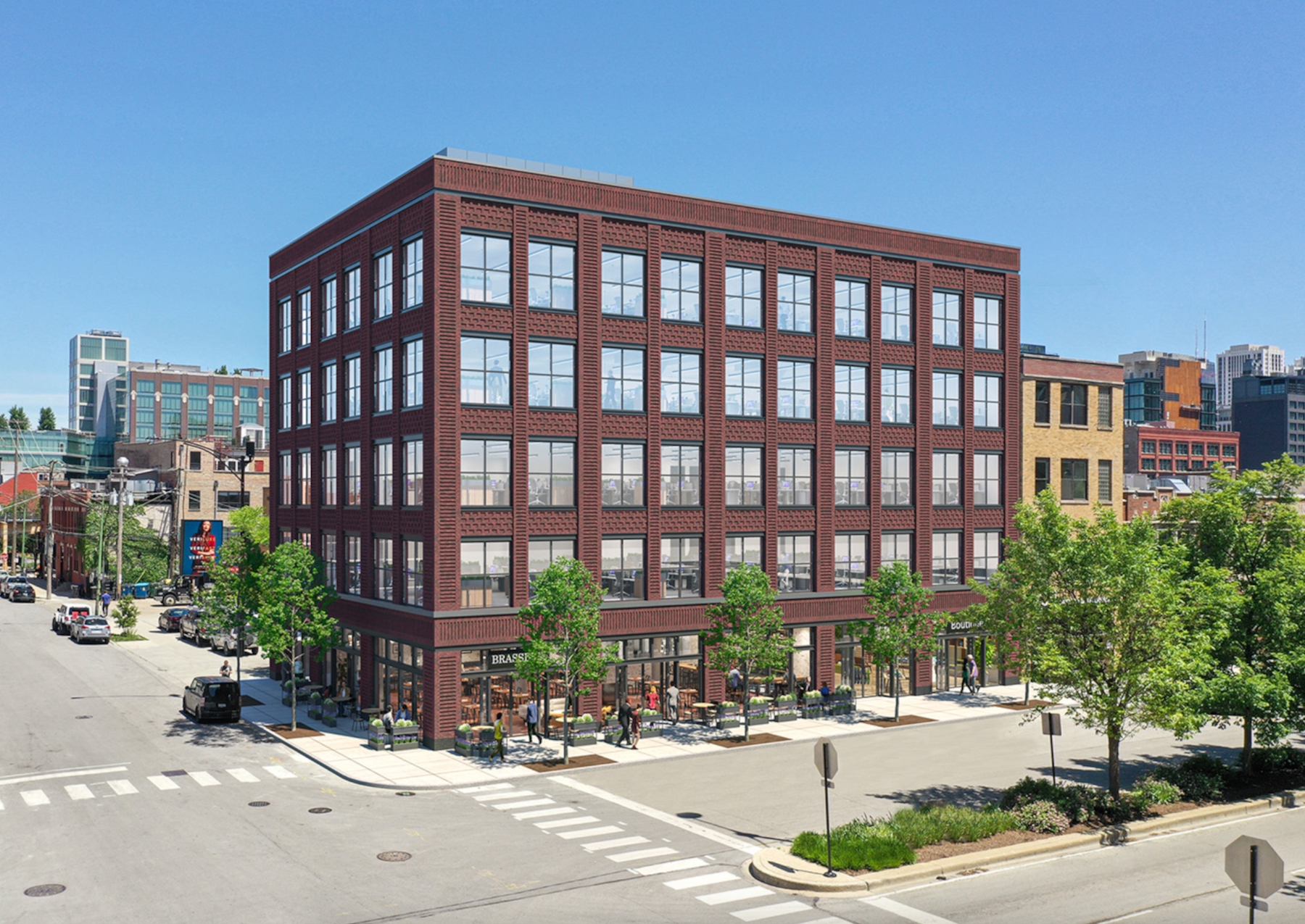
1020 W Randolph Street. Rendering via L3 Capital / HPA
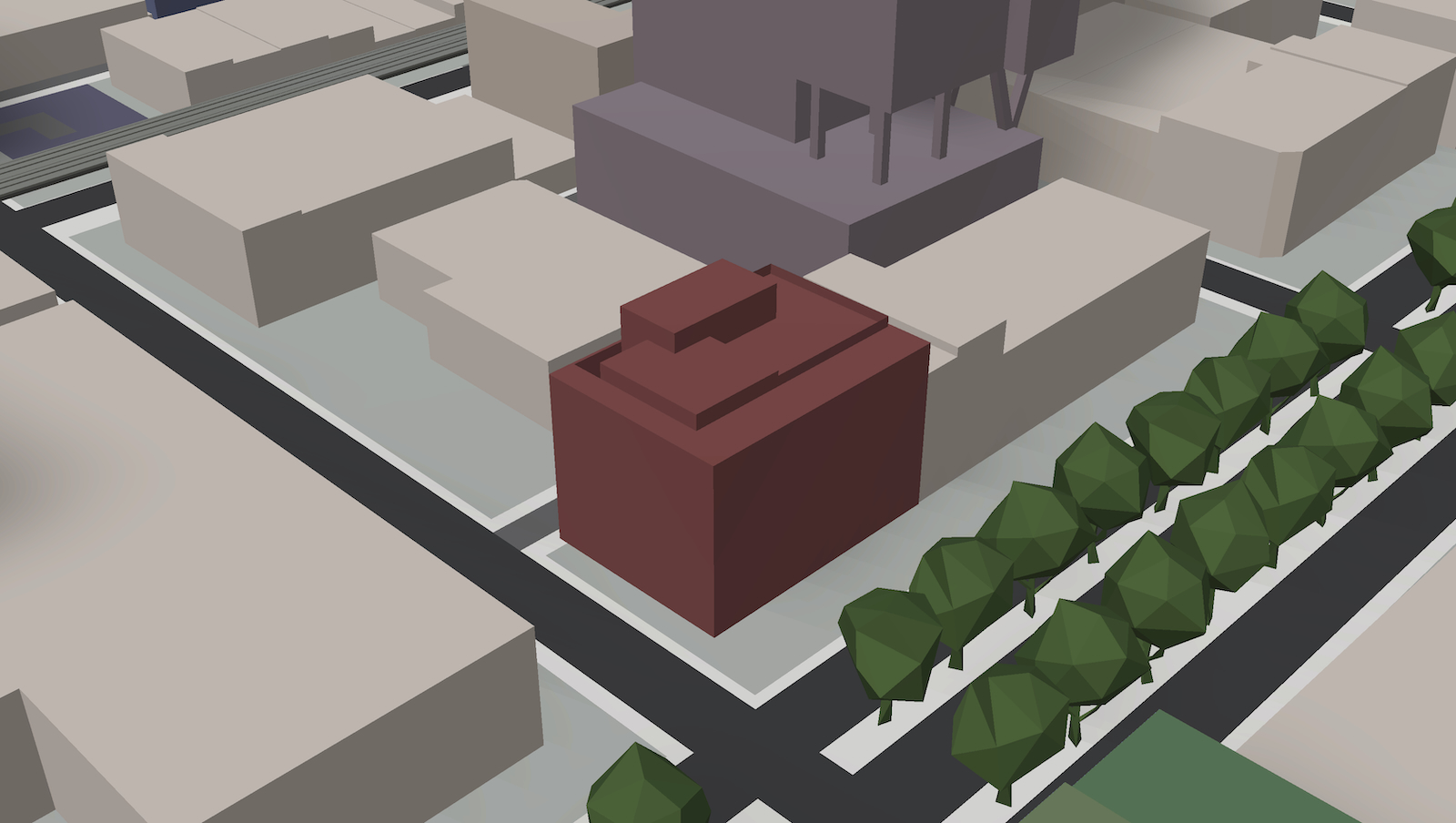
1020 W Randolph Street. Model by Jack Crawford / Rebar Radar
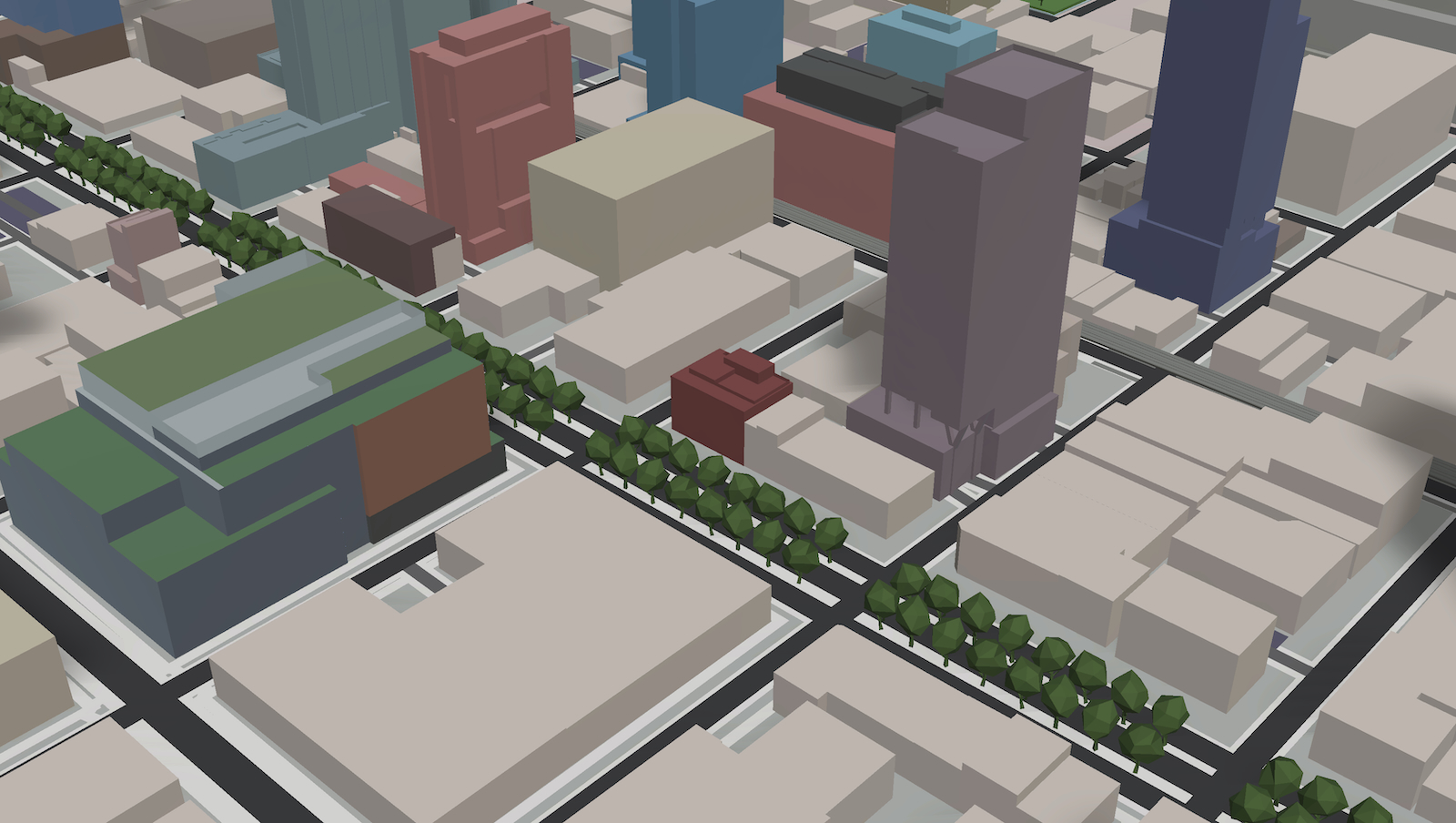
1020 W Randolph Street. Model by Jack Crawford / Rebar Radar
The five-story mixed-use project at 1020 W Randolph Street in Fulton Market is developed by L3 Capital and designed by Hartshorne Plunkard Architecture. The project will feature 27,000 square feet of office space and is expected to complete this year with a height of 69 feet. More Info
812 W Adams
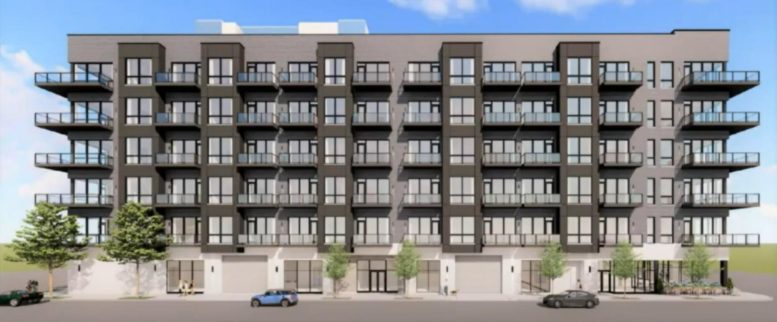
812 W. Adams Street – Rendering by Axios Architects and Consultants
Developed by Luxe Suites Chicago and designed by Axios Architects and Consultants, the mixed-use development at 812 W Adams Street in West Loop Gate will rise seven stories and 85 feet tall. The project, built by Structures Construction LLC, will replace three low-rise buildings and will include 80 for-rent apartments, 4,200 square feet of retail space, and 27 parking spaces. The project will have a multi-shade masonry cladding, bay window protrusions, and private glass and metal cantilevered balconies. The project has no completion date yet. More Info
708 W Wayman Street
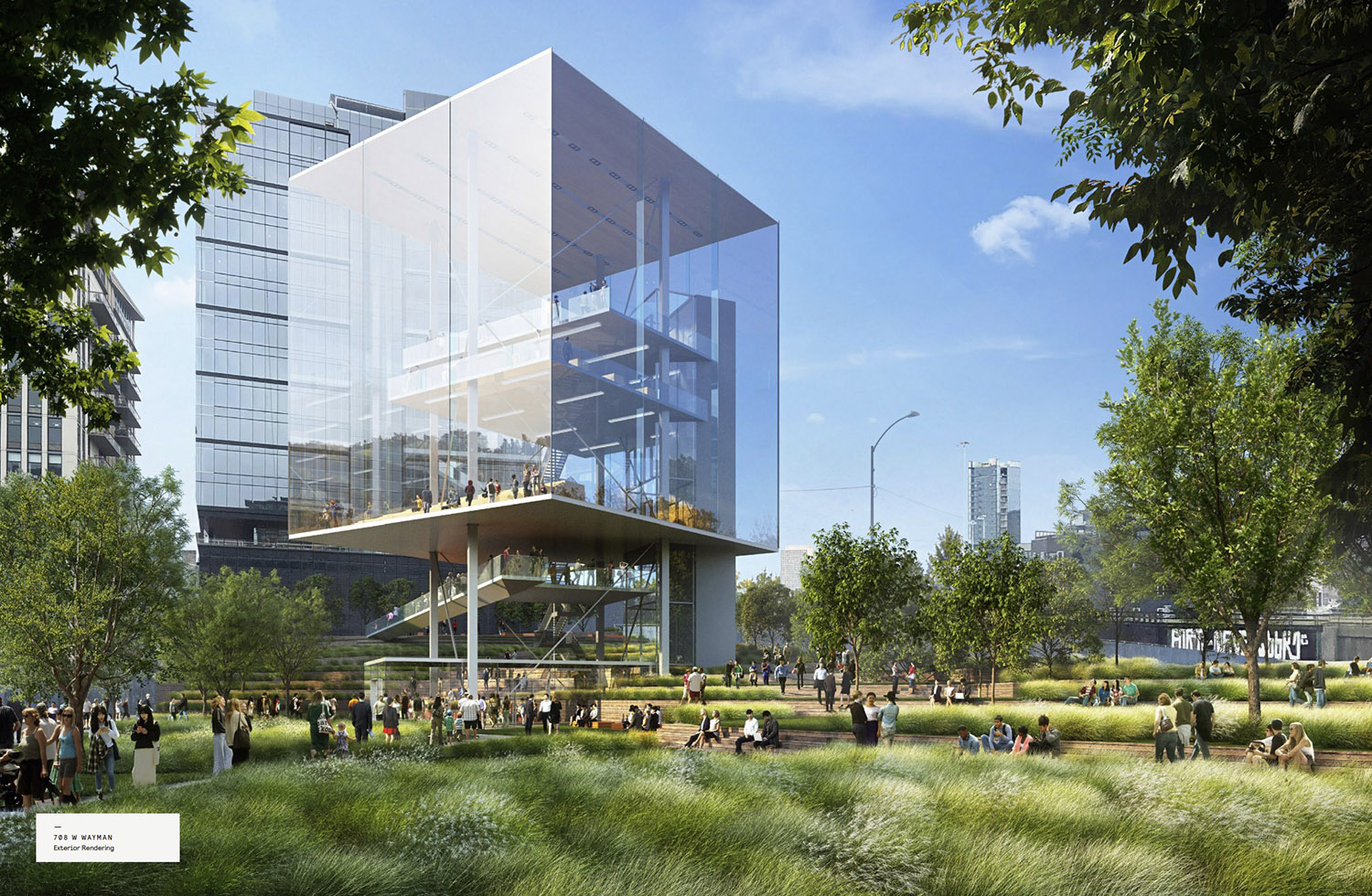
View of 708 W Wayman Street. Rendering by Gensler
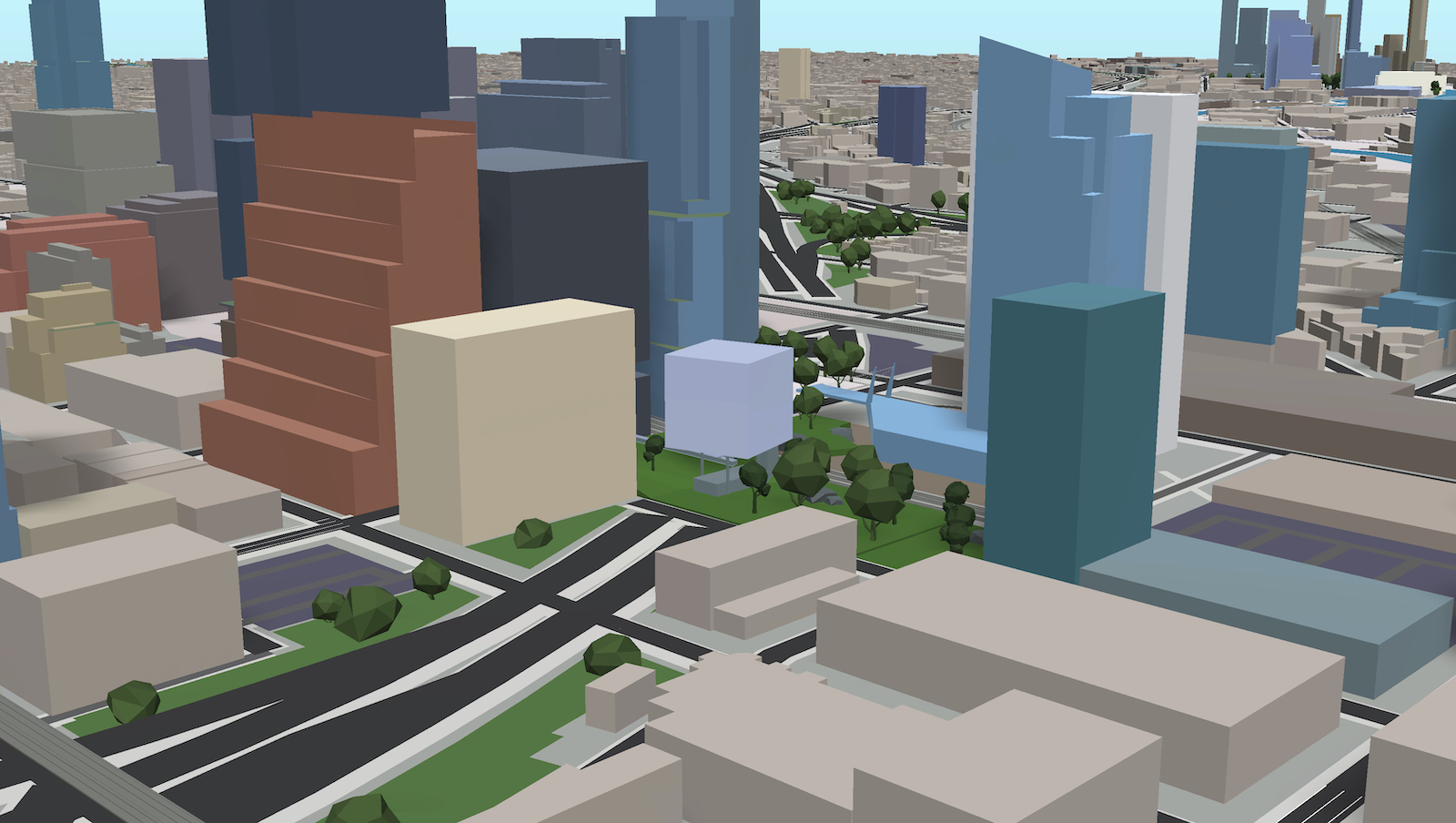
708 W Wayman Street. Model by Jack Crawford / Rebar Radar
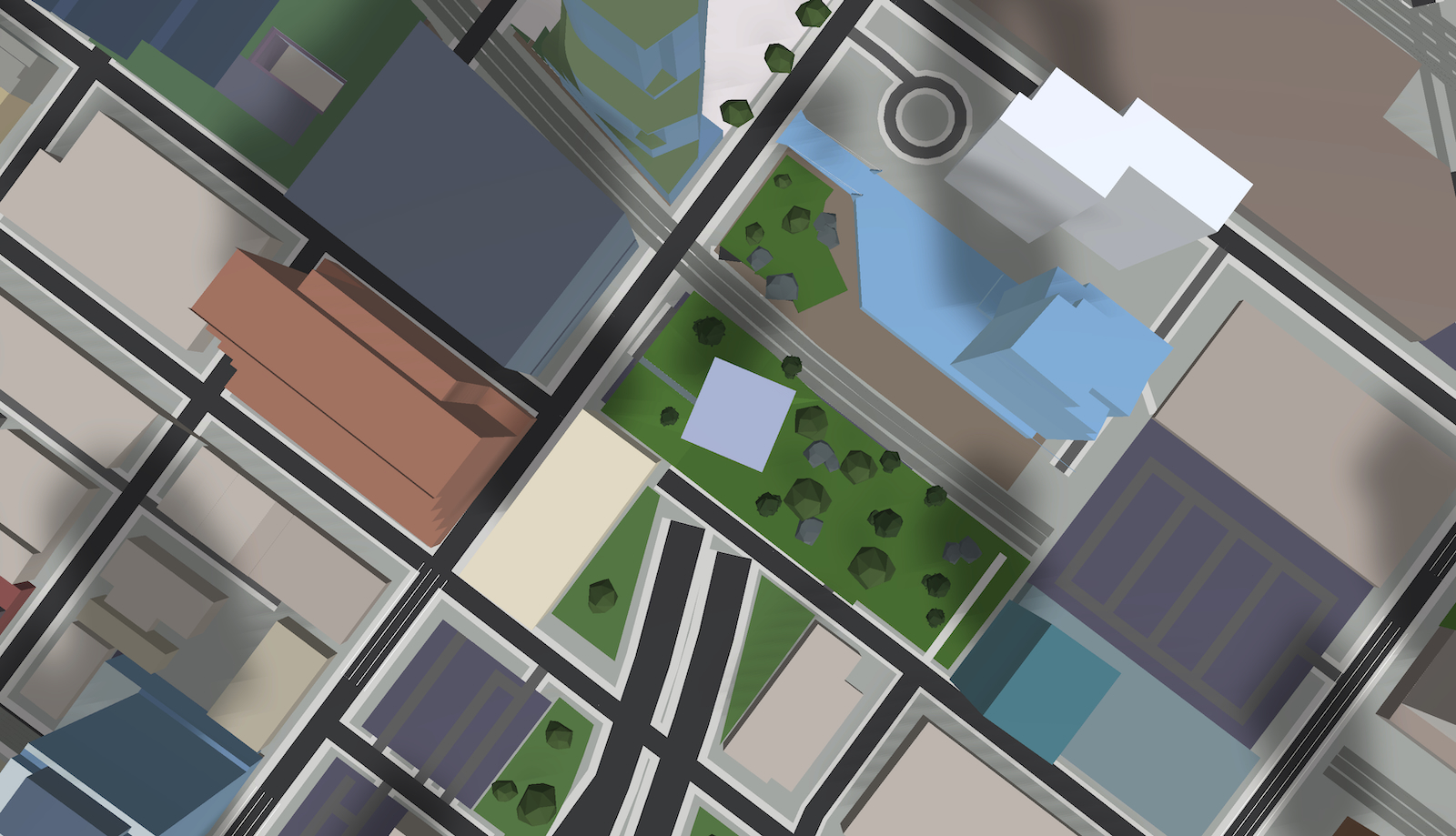
708 W Wayman Street. Model by Jack Crawford / Rebar Radar
Proposed for construction at 708 W Wayman Street in Fulton River District, this uniquely cuboid three-story glass structure will stand at approximately 100 feet tall. Featuring 12,500 square feet of retail space, no firm completion timeline is currently known. R2 Companies is the developer, and Gensler serves as the project’s architect. More Info
Madison + Carpenter at 6 N Carpenter Street
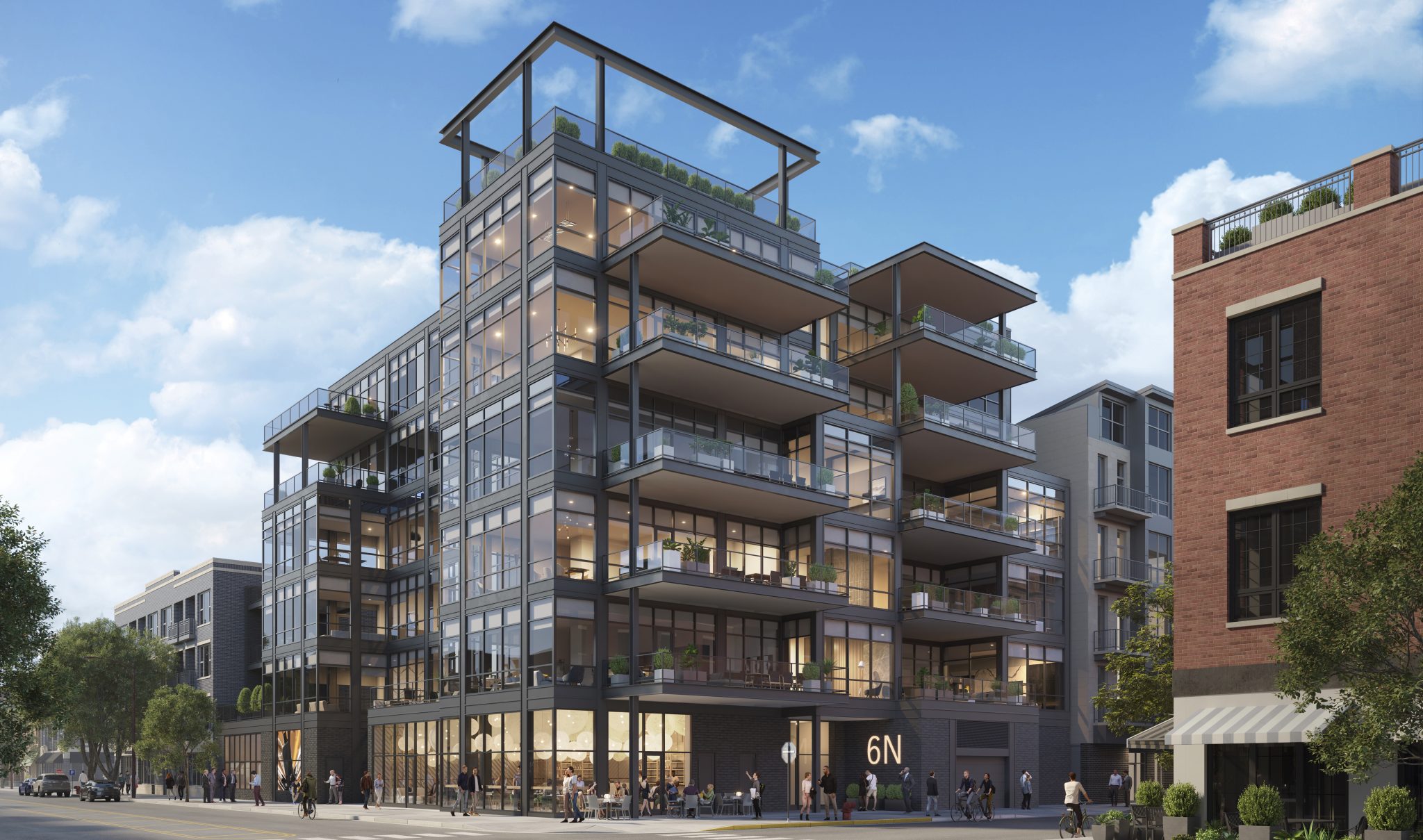
Madison + Carpenter. Rendering by SGW Architecture & Design
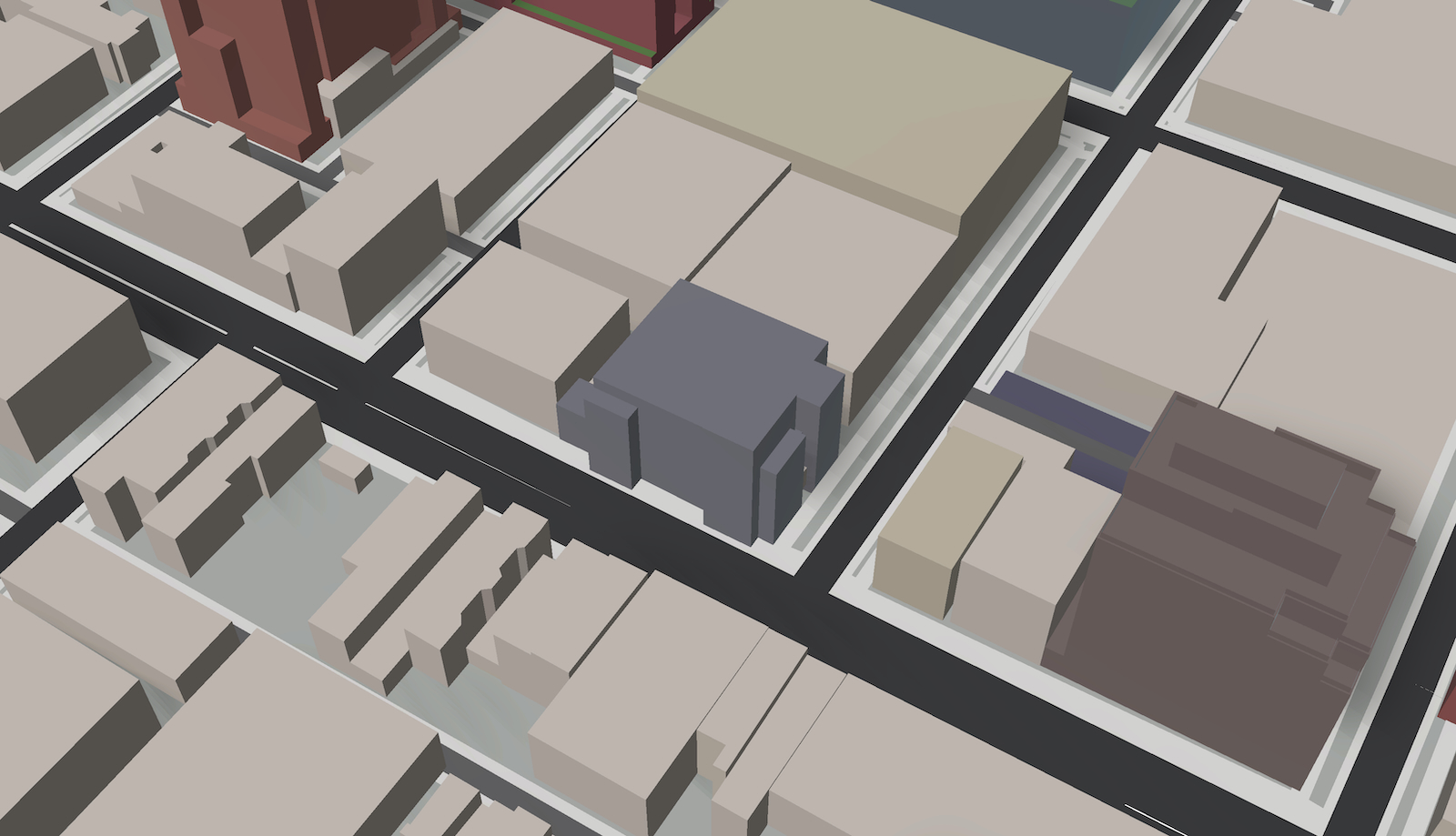
Madison + Carpenter. Model by Jack Crawford / Rebar Radar
Currently under construction, Madison + Carpenter is a six-story residential building in West Loop developed by ZSD Corp. Designed by SGW Architecture & Design, the building features 13 units, approximately 85 feet in height, and 26 parking spaces. The project is set to be completed this year. More Info
CA6 Condos
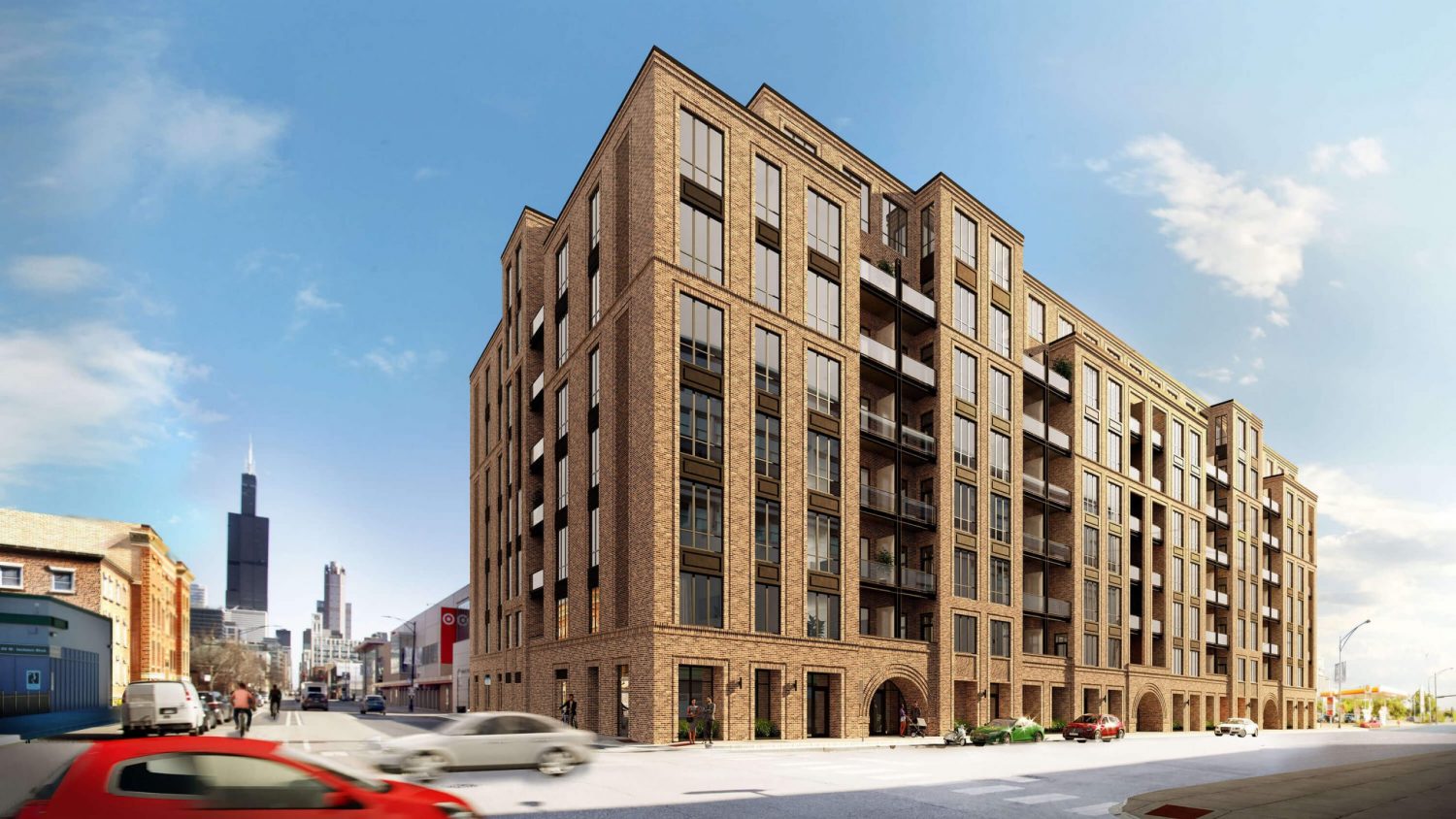
CA6 Condominiums. Rendering by SGW Architecture & Design
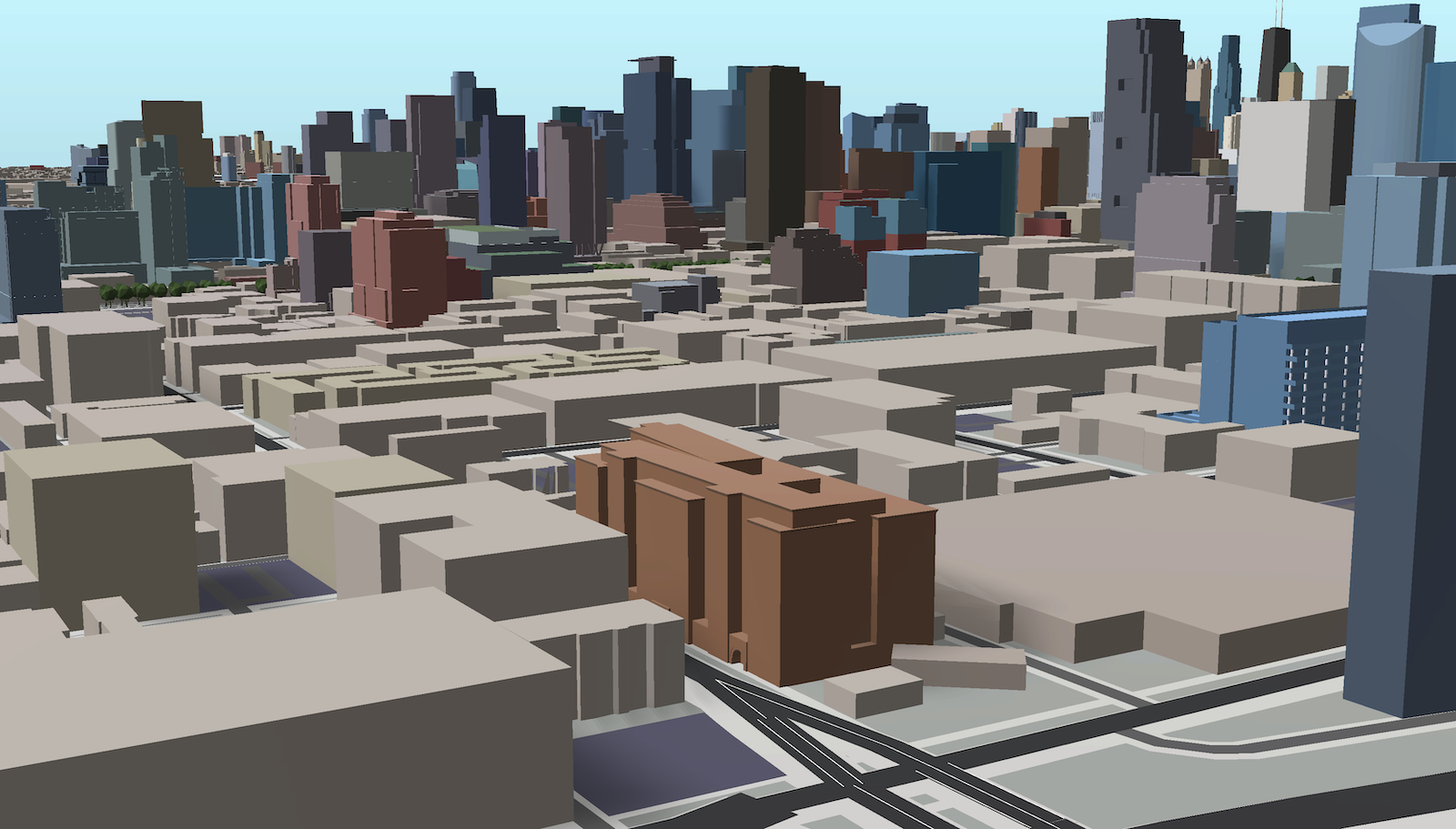
CA6 Condominiums. Model by Jack Crawford / Rebar Radar
Located at 311 S Racine Avenue in West Loop, the CA6 Condos is an eight-story residential building with 72 units and 76 parking spaces. Designed by SGW and constructed by Maris Construction Company, the development has just finished construction with move-ins now underway. More Info
100-199 Feet
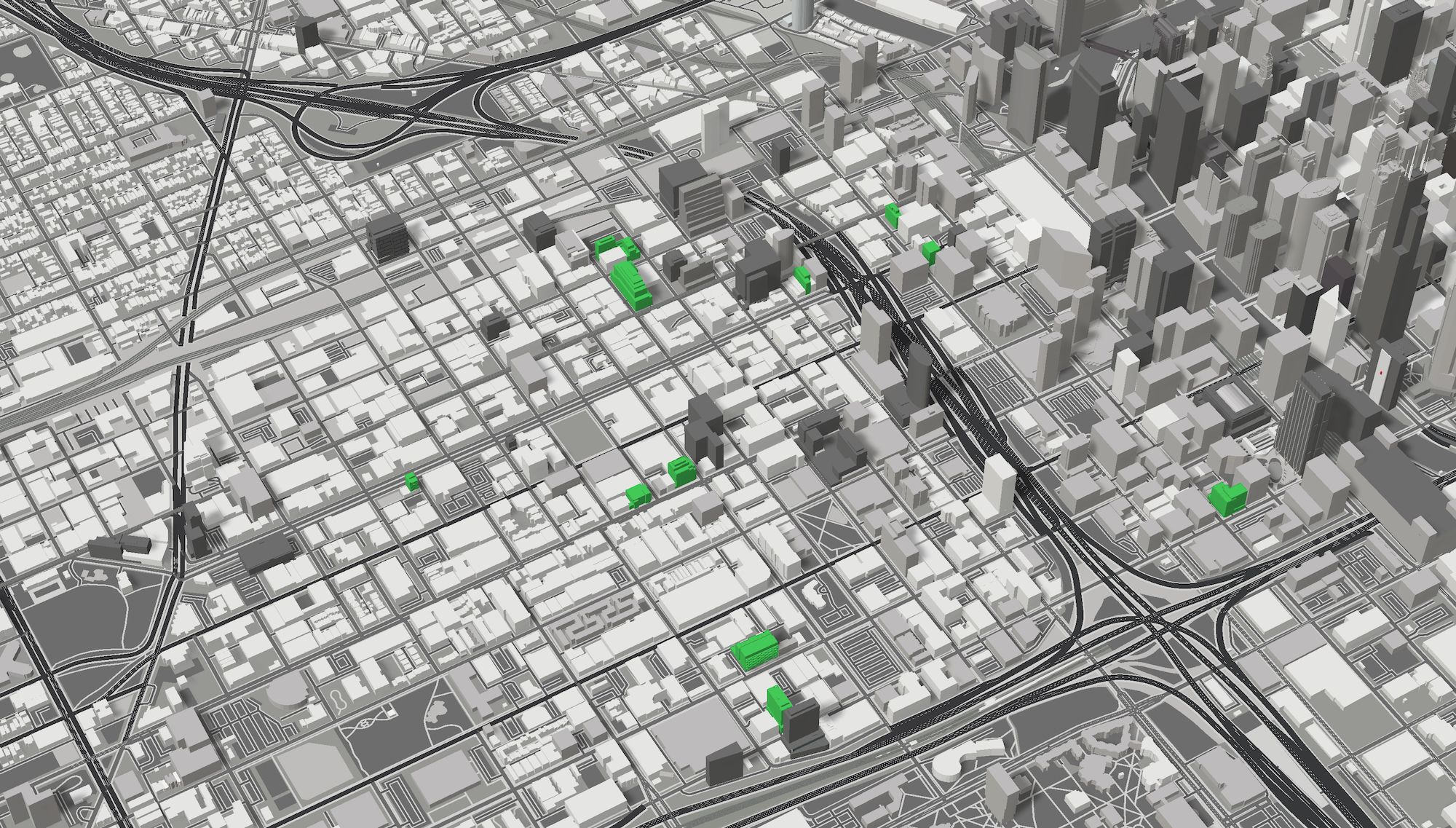
Projects between 100 and 199 feet. Model by Jack Crawford / Rebar Radar
135 N Des Plaines
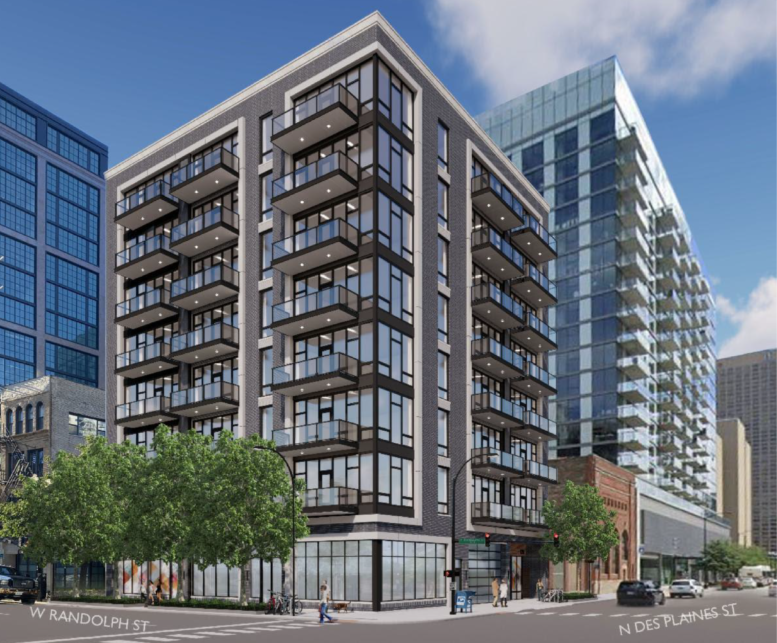
Rendering of 135 N Des Plaines Street via Rogers Park Holdings LLC
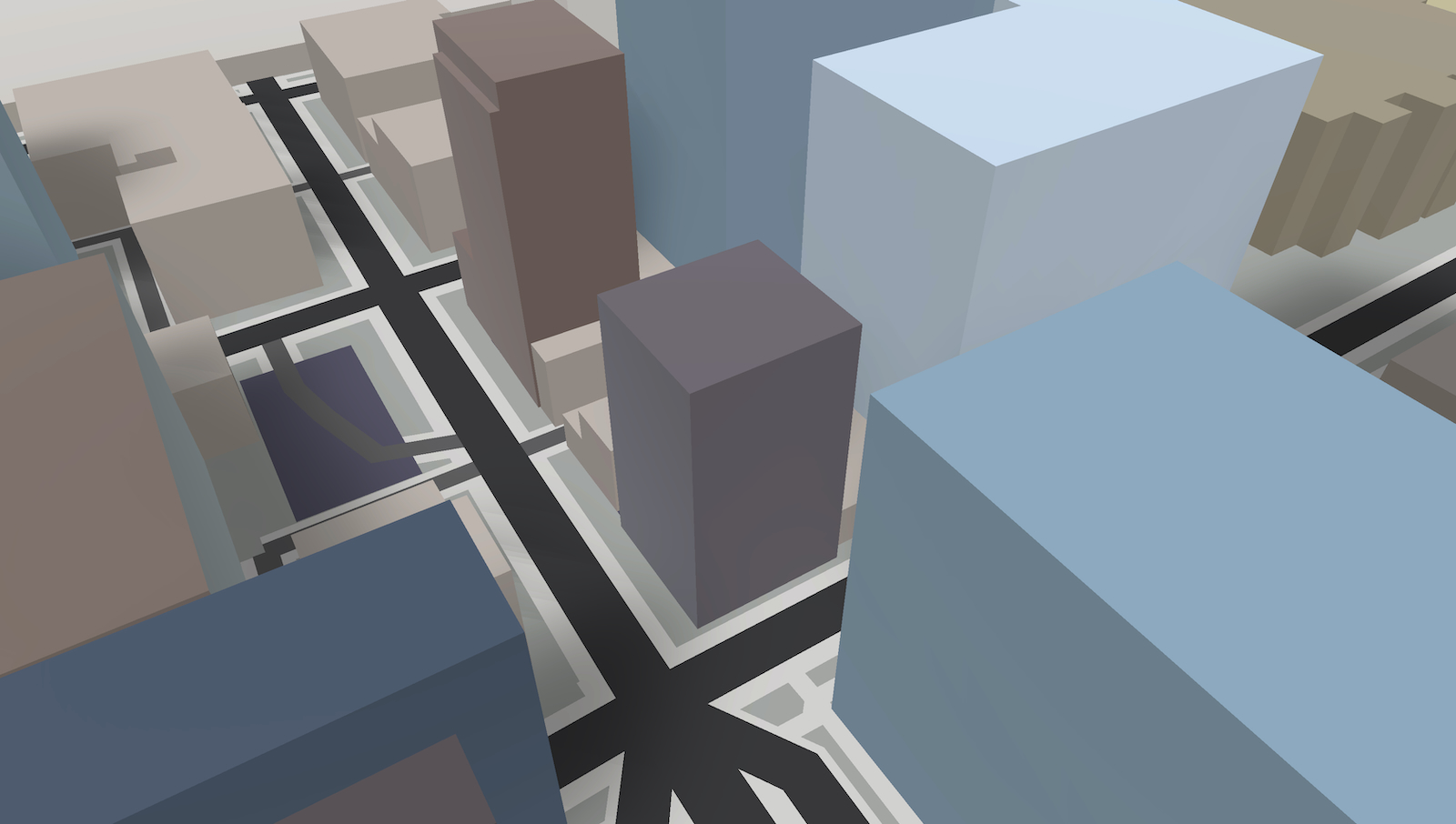
135 N Des Plaines. Model by Jack Crawford / Rebar Radar
Proposed by Rogers Park Holdings LLC and designed by an undisclosed architect, the mixed-use development at 135 N Des Plaines Street in West Loop Gate will rise nine stories and 120 feet tall. The project, revealed via Alderman Reilly’s newsletter, will replace a surface parking lot and will include 50 residential units, ground-floor retail space, and three parking spaces. The project will have a gray brick and glass facade with private cantilever balconies. The project is planned to go for zoning approval later this month.
732 W Randolph Street
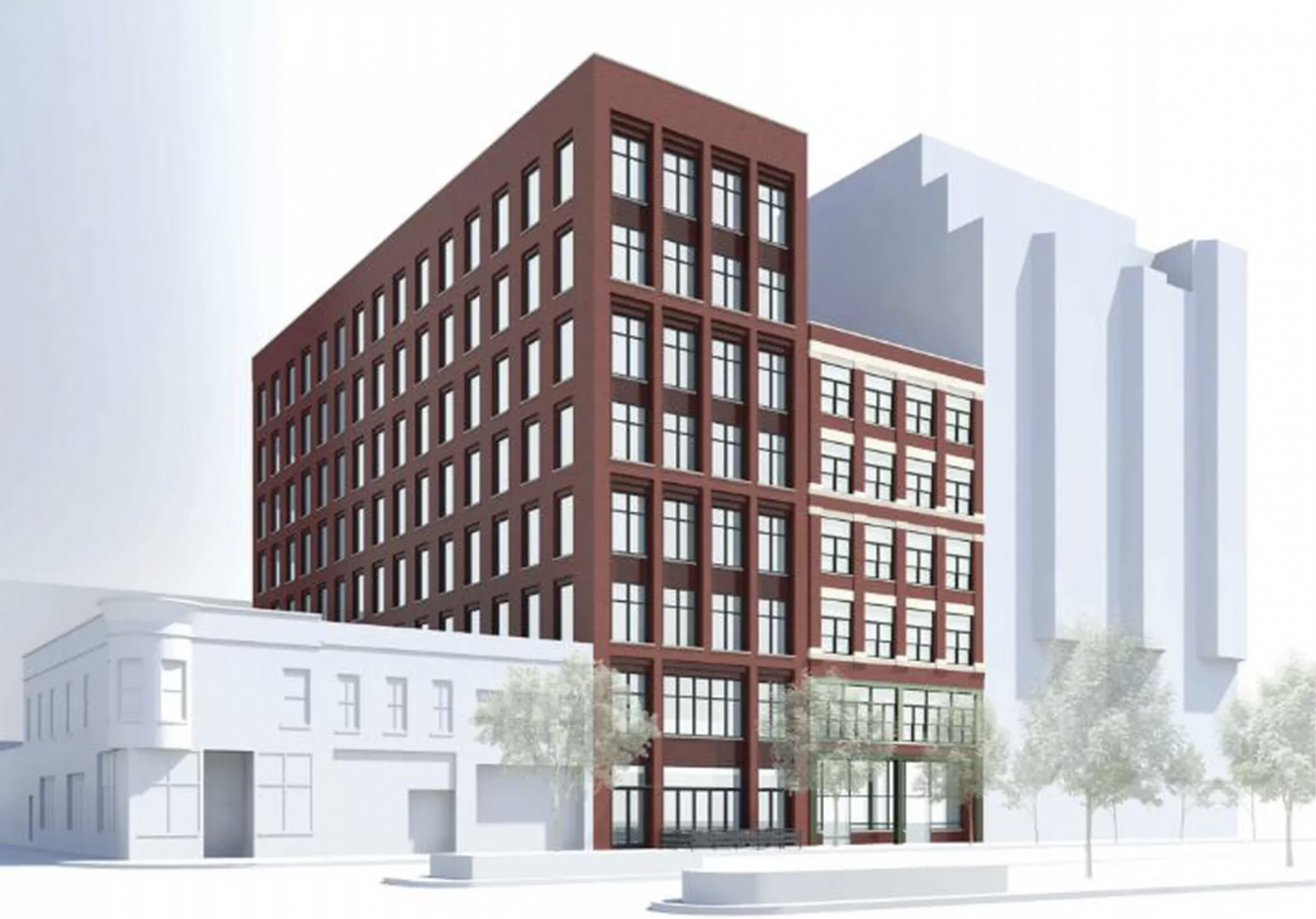
732 W Randolph Street. Rendering by Hirsch MPG
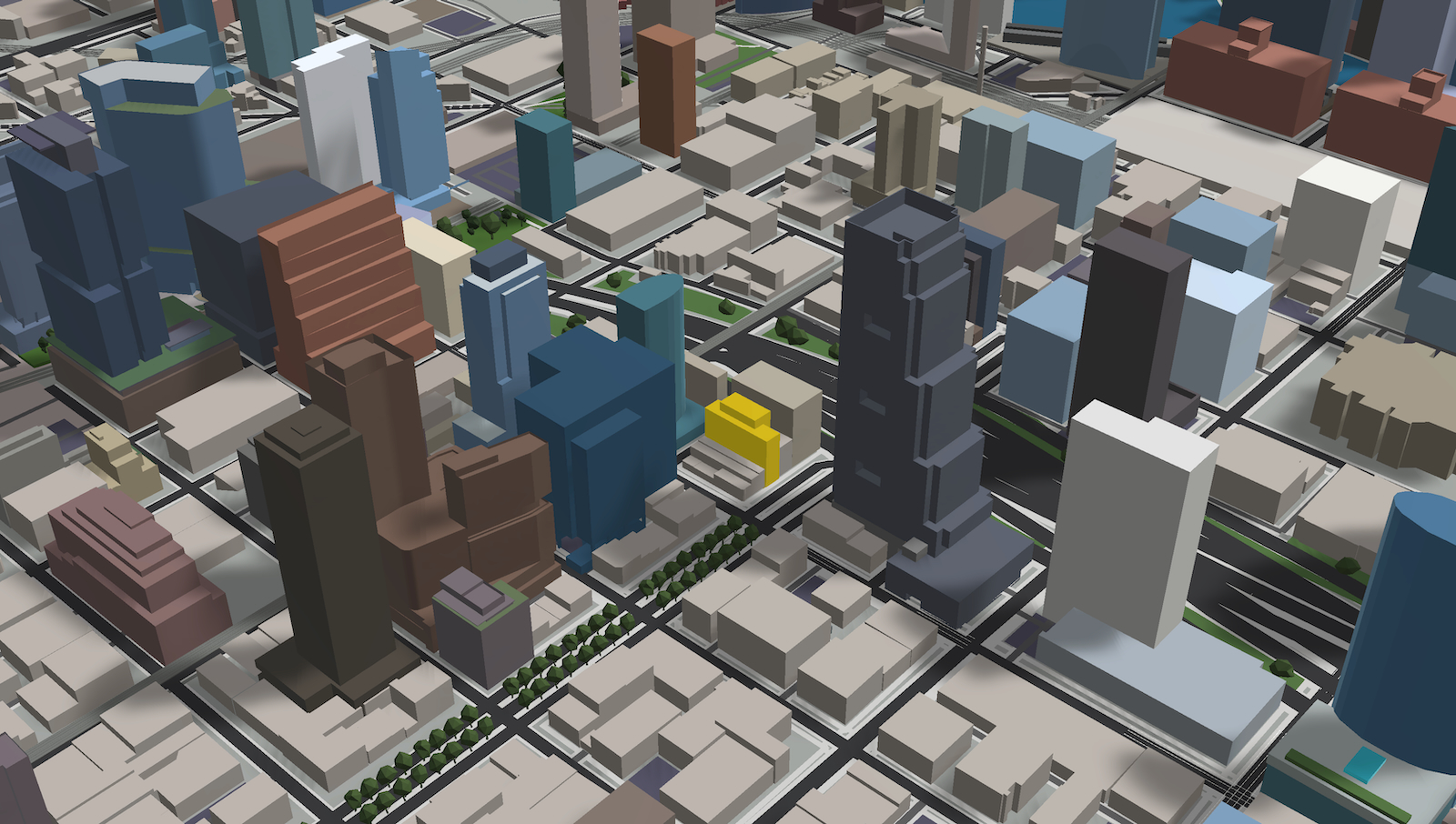
732 W Randolph Street (gold). Model by Jack Crawford / Rebar Radar
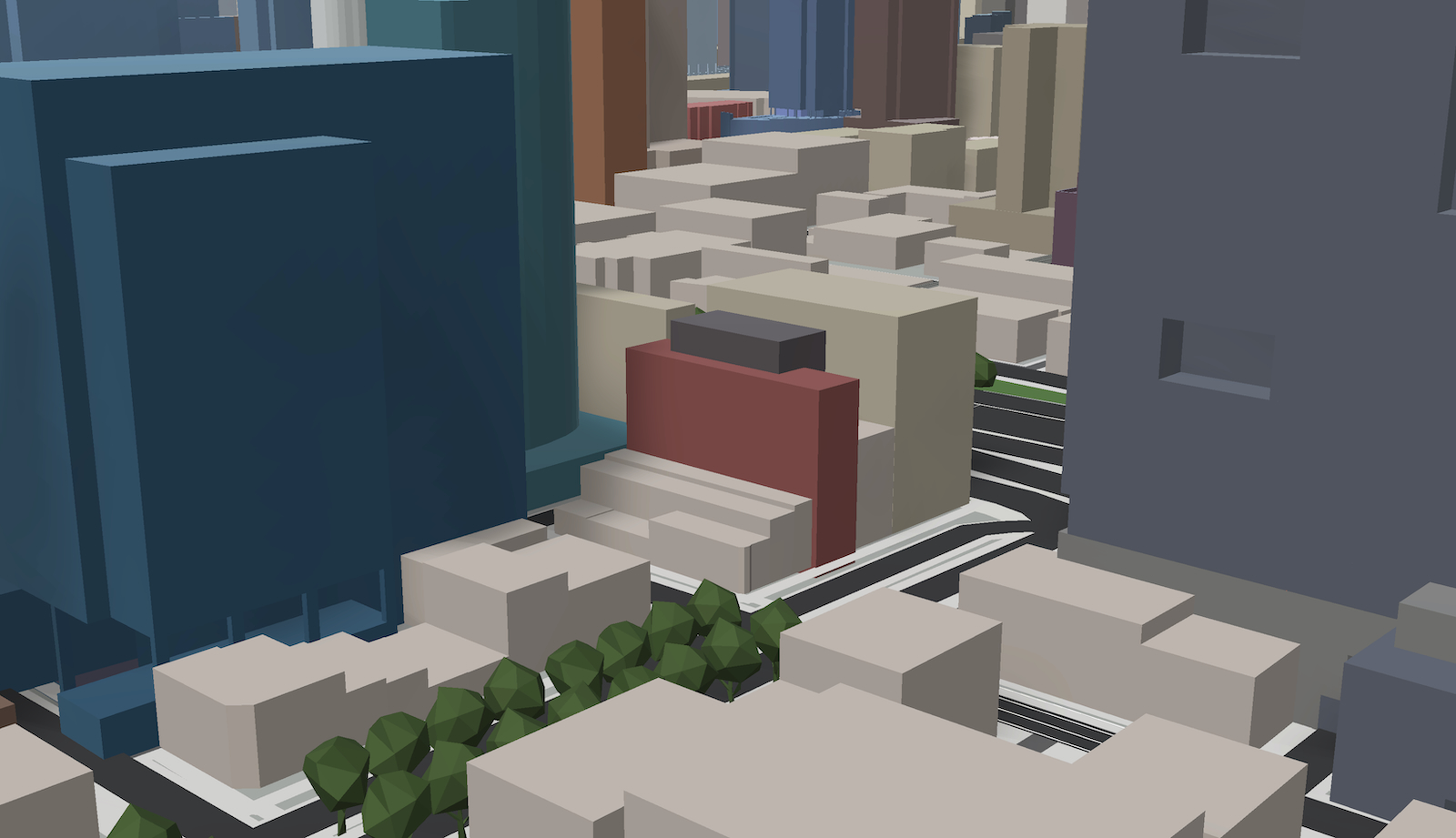
732 W Randolph Street. Model by Jack Crawford / Rebar Radar
This boutique project in Fulton Market is currently under construction. Developed by Samuel Oliva, the mixed-use building will stand at nine stories tall, roughly 100 feet in height. The building will feature 42,000 square feet of office space and approximately 6,000 square feet of retail space. The project is estimated to be completed this year. More Info
1010 W Madison Street
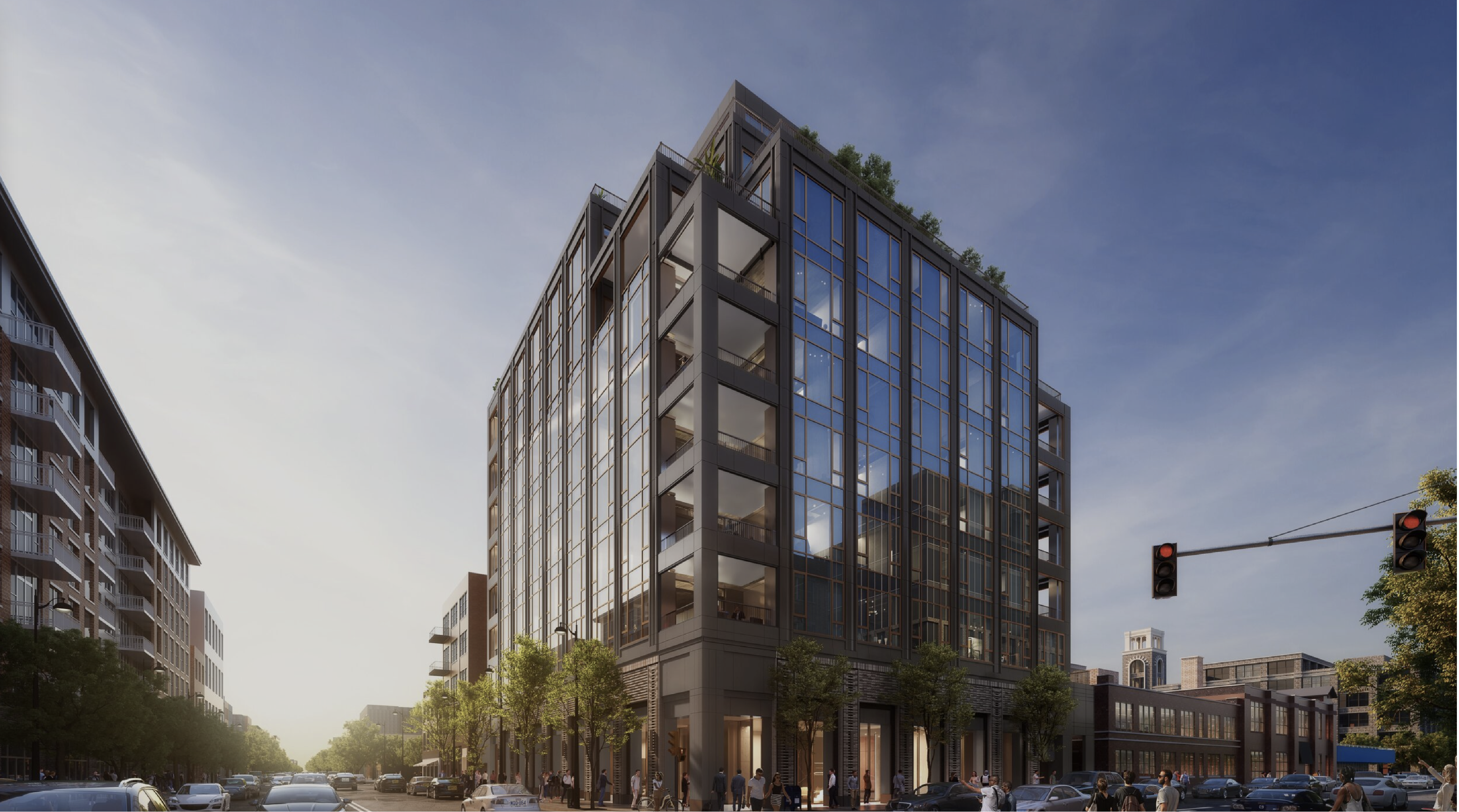
Rendering of 1010 W Madison Street by SCB
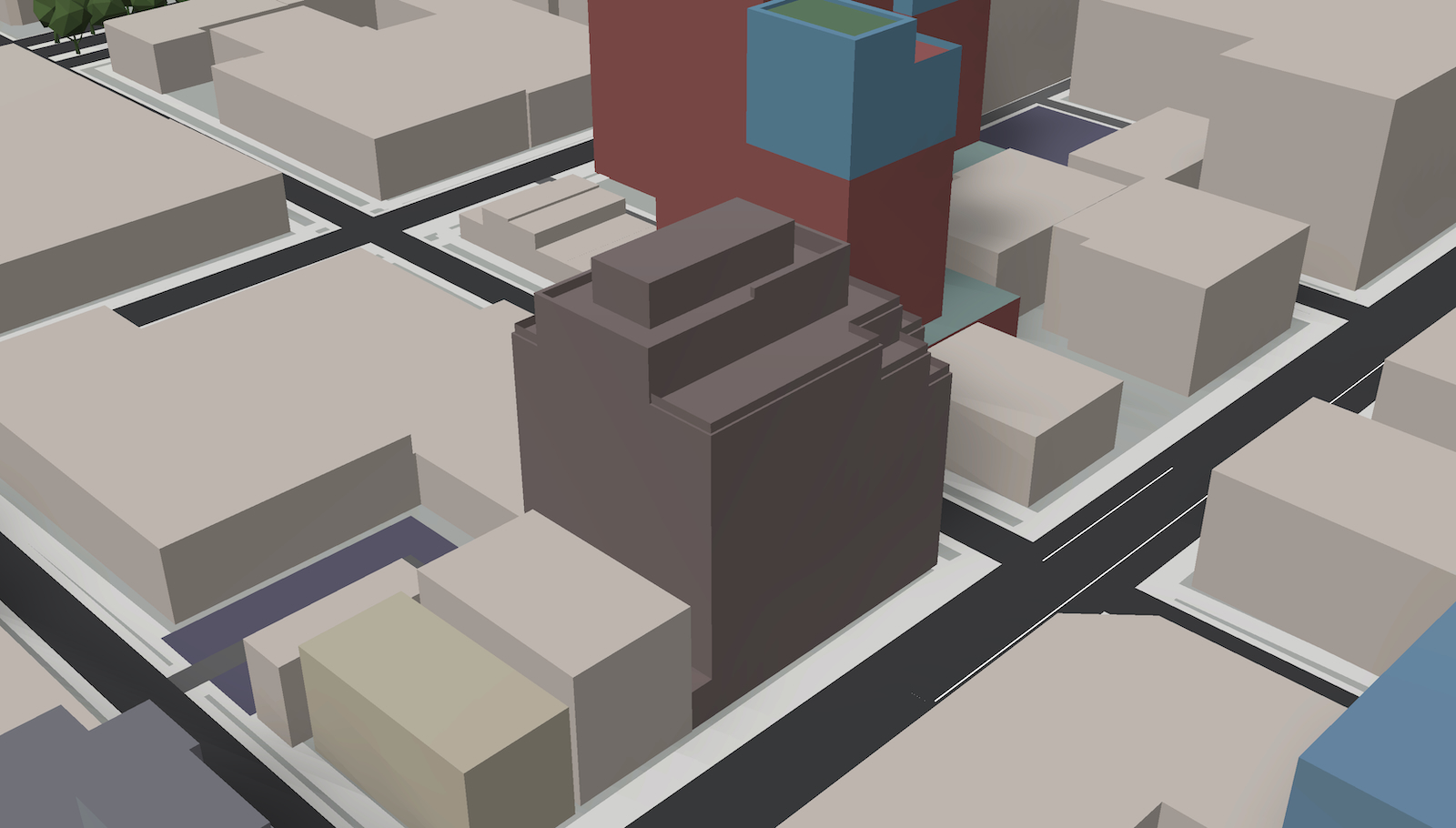
1010 W Madison Street. Model by Jack Crawford / Rebar Radar
Last year, Fulton Street Companies received approval for a 10-story residential development at 1010 W Madison Street in West Loop. Designed by SCB, the building will have 25 units, approximately 100 feet in height, and 42 parking spaces. A full timeline has still yet to be revealed. More Info
1229 W Randolph Street
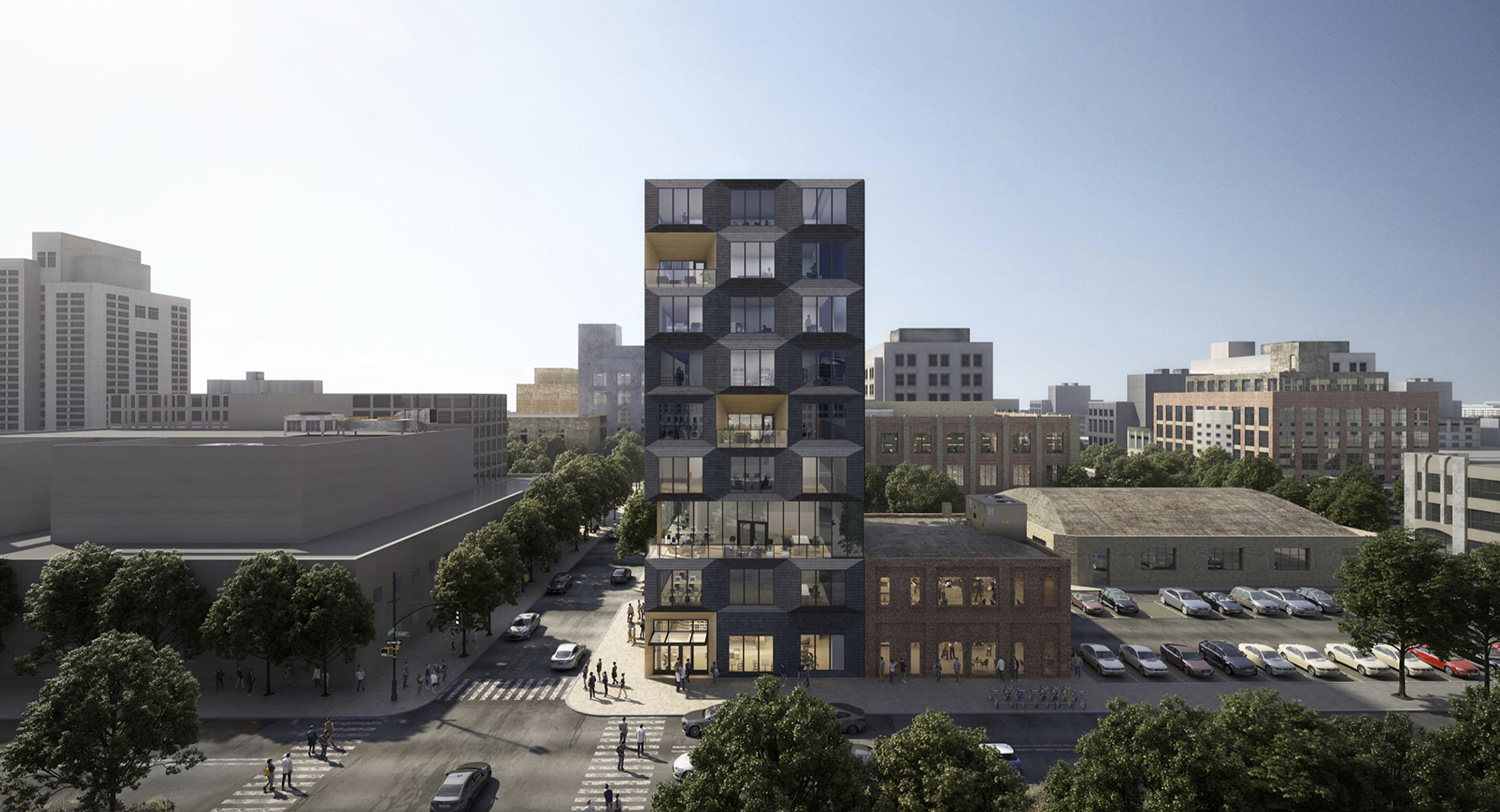
1229 W Randolph Street. Rendering by JGMA
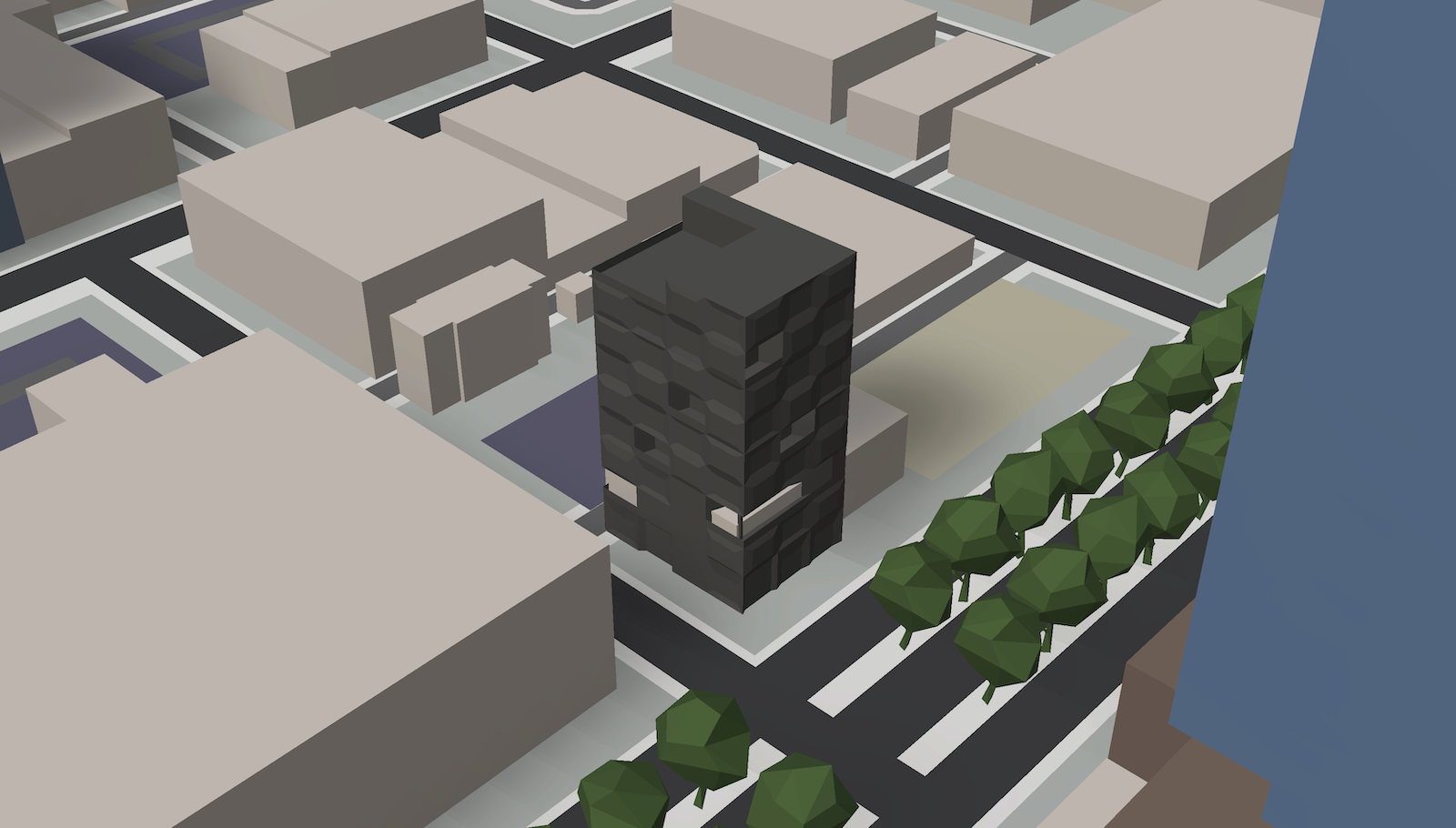
1229 W Randolph Street. Model by Jack Crawford / Rebar Radar
The nine-story mixed-use development at 1229 W Randolph Street in West Loop is approved and being developed by Thor Equities. Designed by JGMA, the boutique office and retail building will rise 120 feet. While it has been approved, the project appears on pause but has not been canceled. More Info
906 W Fulton Street
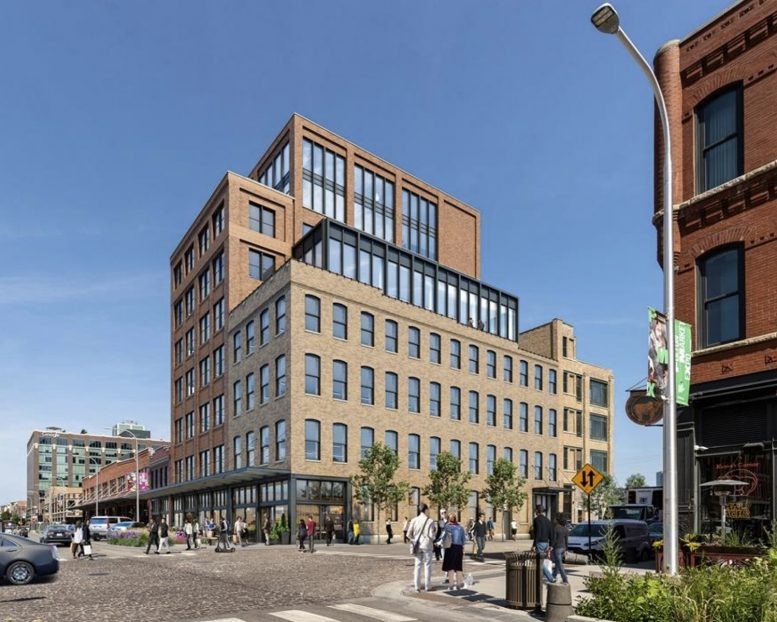
900 W Fulton Market. Rendering by Hartshorne Plunkard Architecture
A nine-story mixed-use building that has been approved for construction. The building, developed by Shorewood Development Group and designed by Hartshorne Plunkard Architecture, will stand at a height of 123 feet. An anticipated completion date is not yet known. More Info
629 W Lake Street
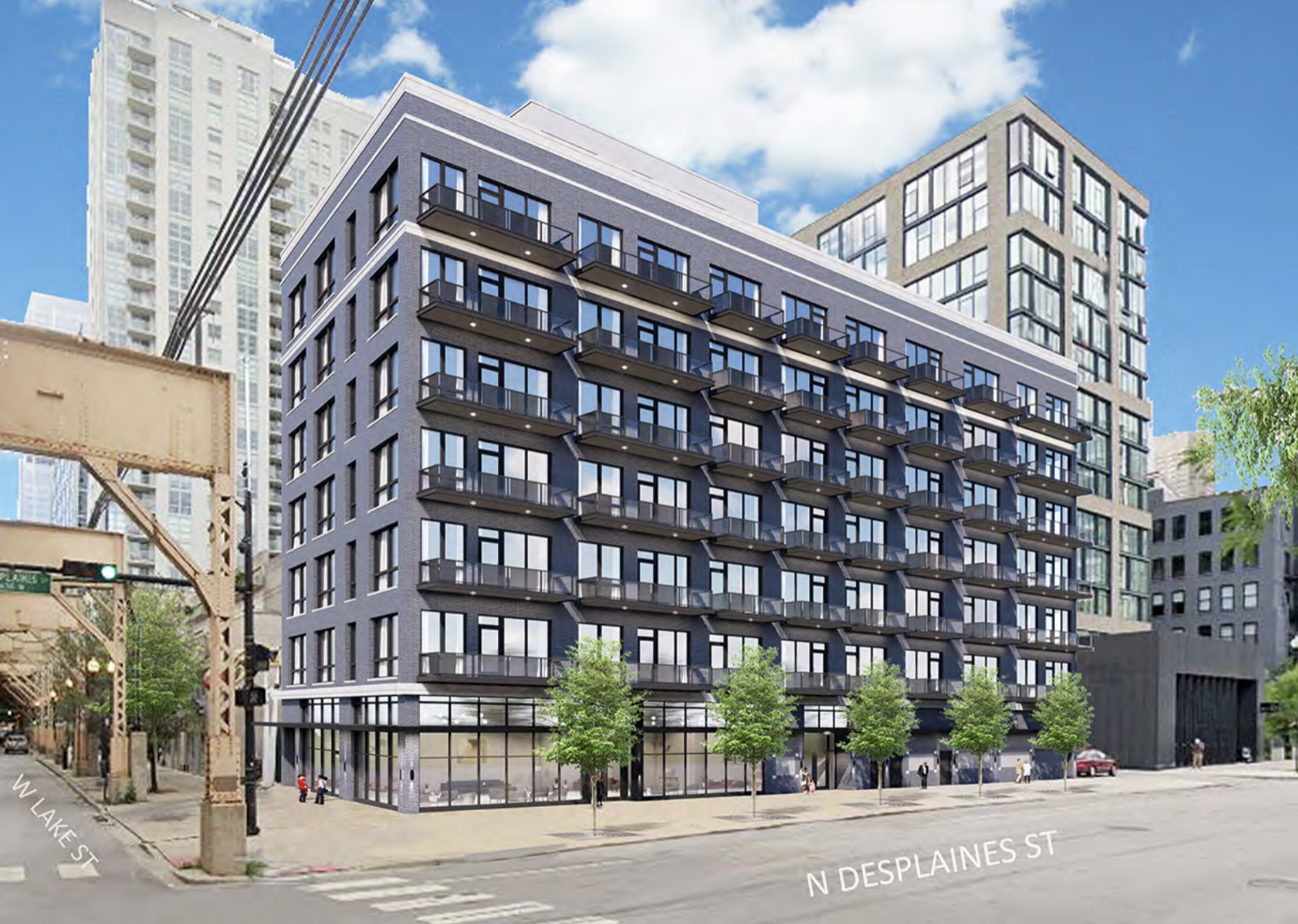
Rendering of 629 W Lake Street by Axios Architects
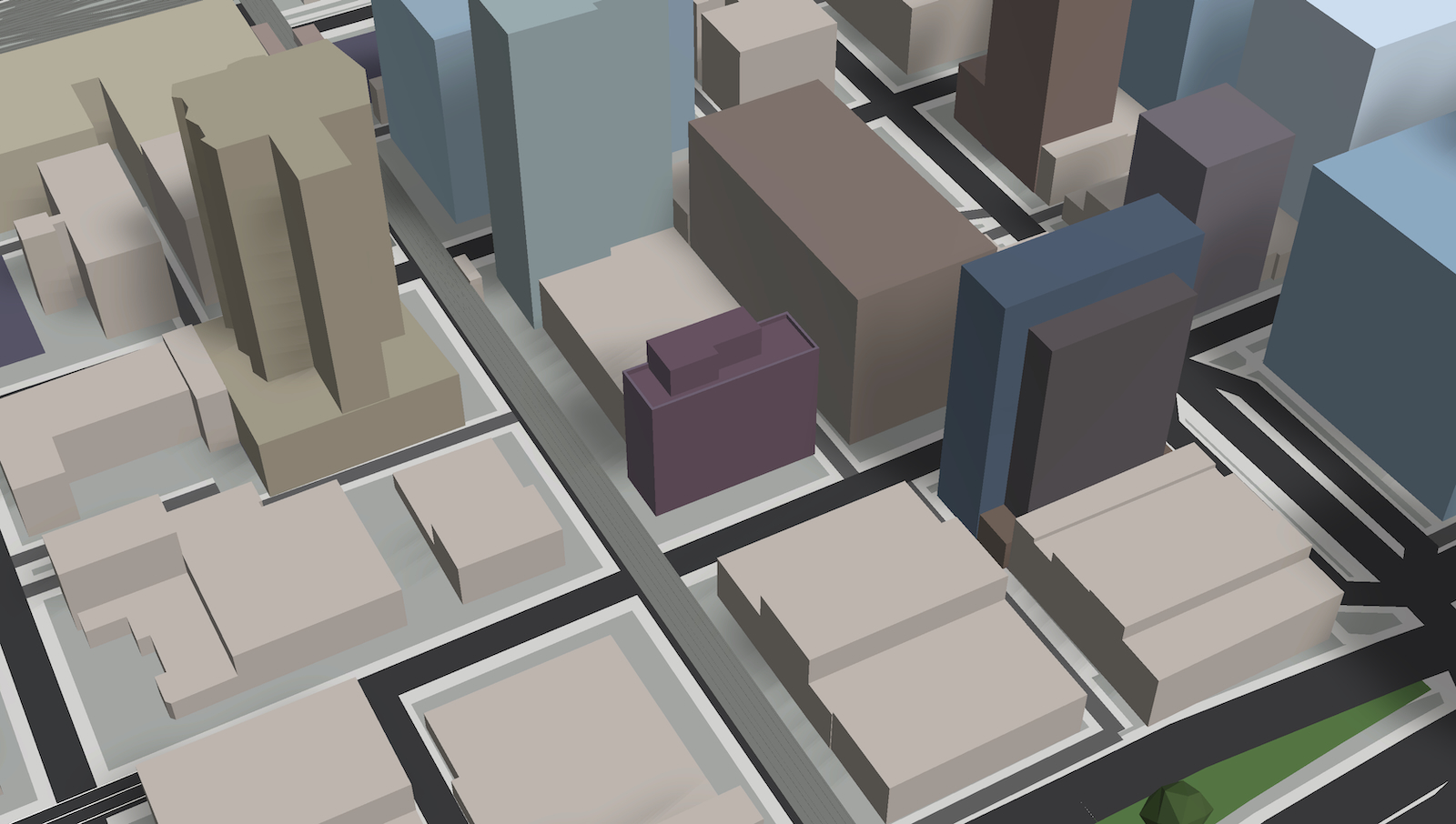
629 W Lake Street. Model by Jack Crawford / Rebar Radar
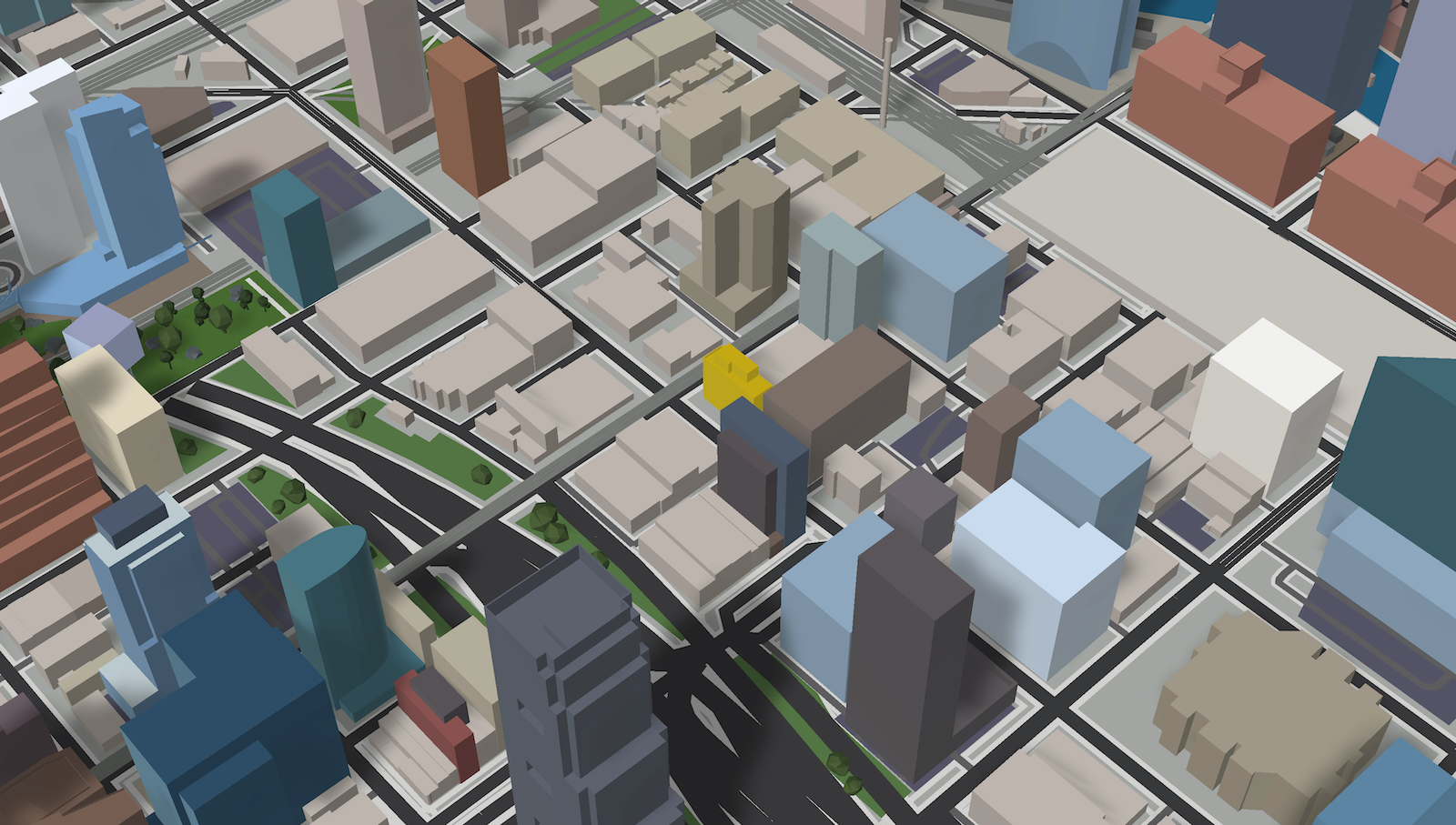
629 W Lake Street (gold). Model by Jack Crawford / Rebar Radar
Developed by Rogers Park Holdings LLC and designed by Axios Architects and Consultants, the mixed-use development at 629 W Lake Street in West Loop Gate will rise eight stories and 123 feet tall. The project, built by Structures Construction LLC, will replace a fast-food restaurant and its parking lot and will include 49 residential units, 2,000 square feet of retail space, and two parking spaces. The project will have a glass and metal facade with private cantilever balconies and a penthouse apartment with its own deck. The project has no construction timeline yet. More Info
917 W Fulton Street
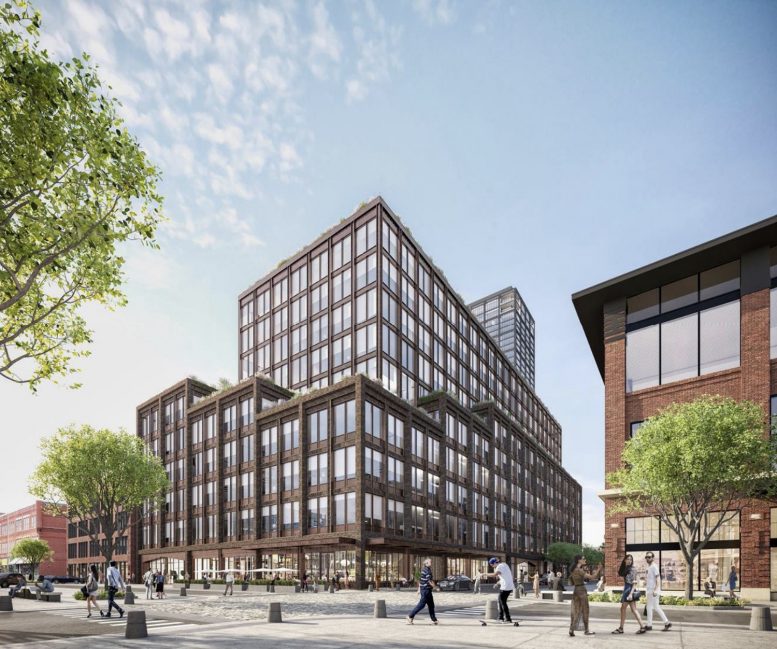
917 W Fulton Market. Rendering by Morris Adjmi Architects
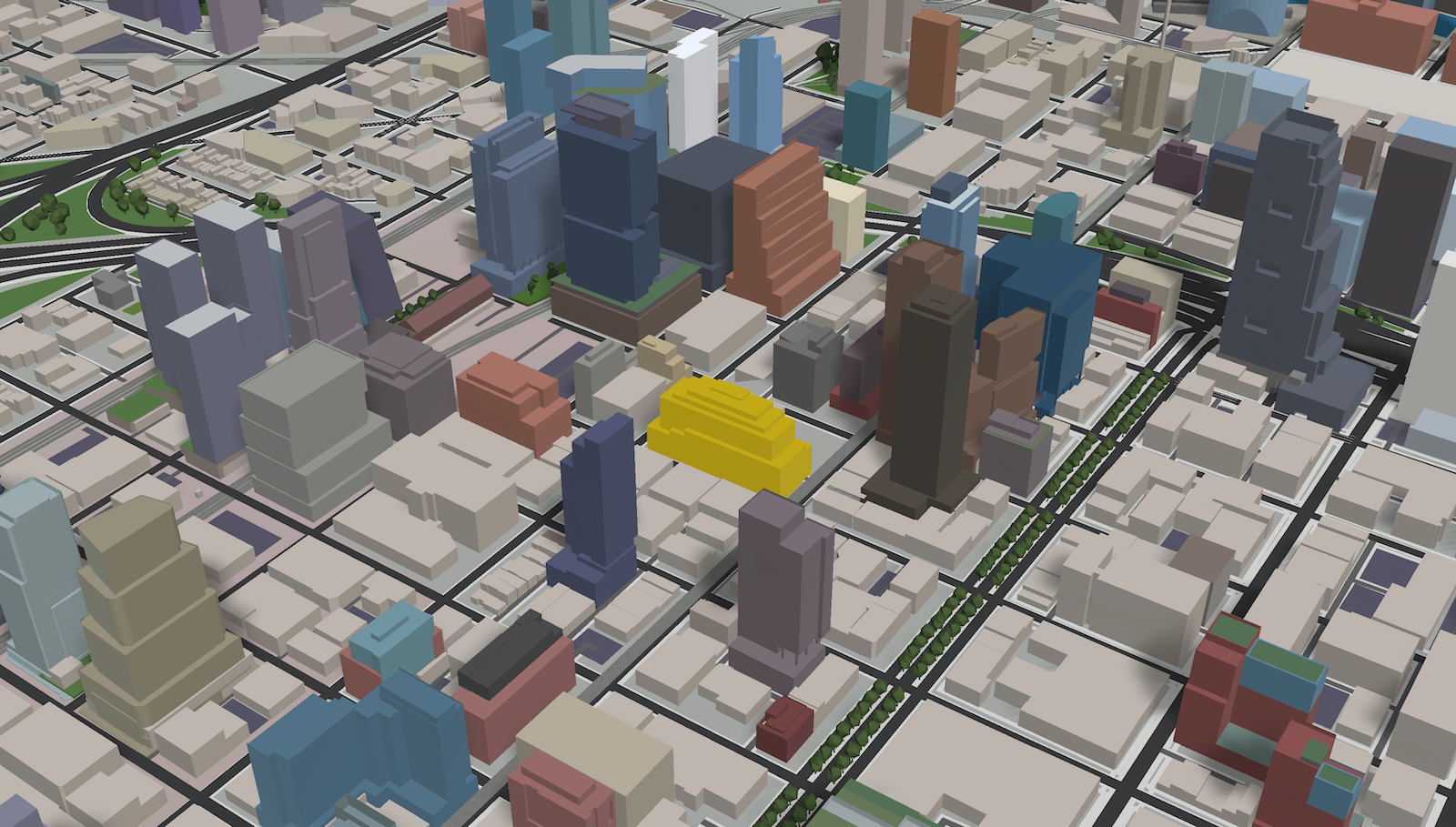
917 W Fulton Market. Model by Jack Crawford / Rebar Radar
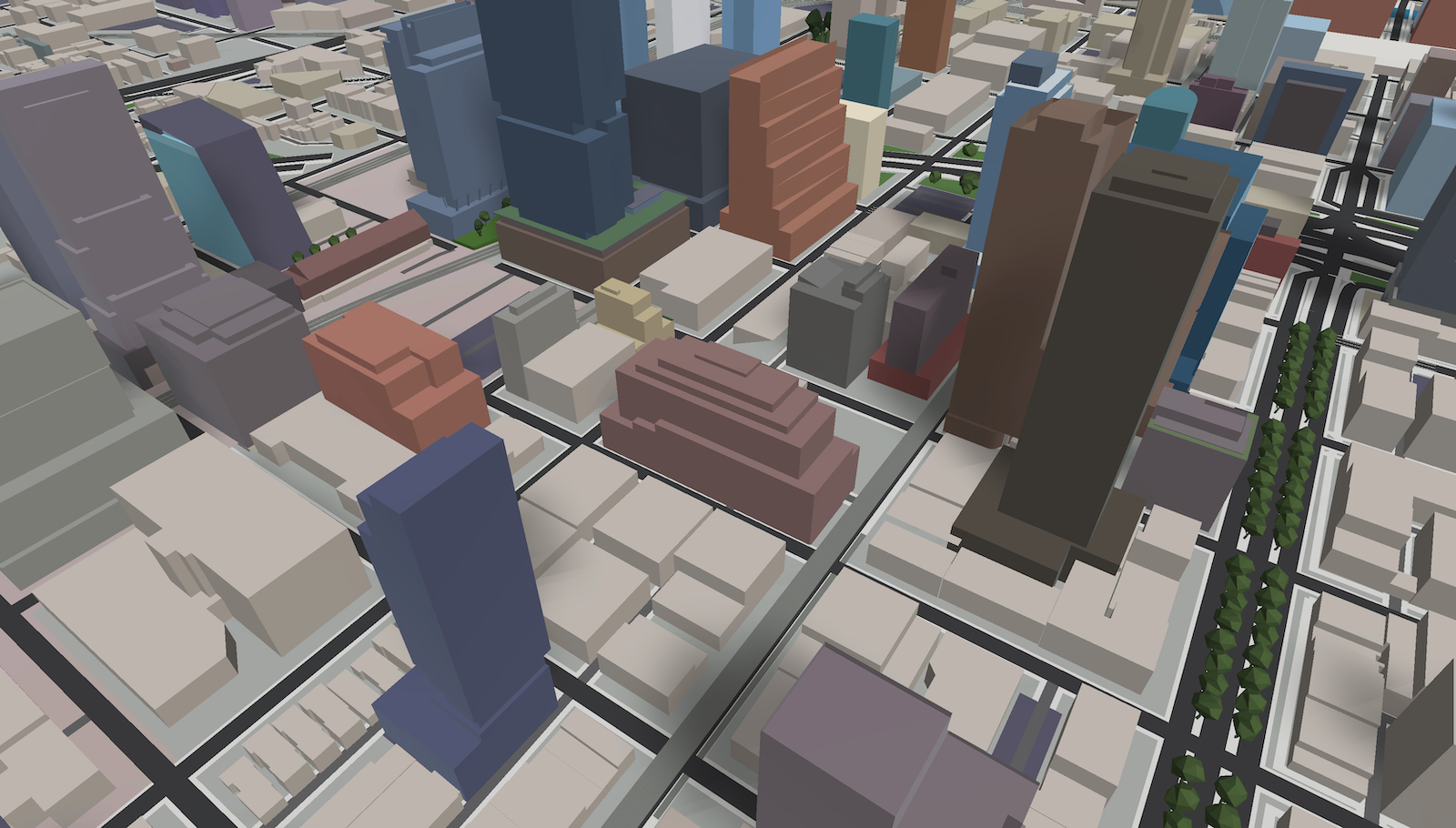
917 W Fulton Market. Model by Jack Crawford / Rebar Radar
Approved for construction, the 11-story mixed-use development at 917 W Fulton Street in Fulton Market is developed by Fulton Street Companies. Designed by Morris Adjmi Architects, the building will feature a total of 350,000 square feet of leasable space, along with 35,000 square feet of retail and 80 parking spaces. With an estimated cost of $330 million, a groundbreaking is expected for this year, with a full opening tentatively anticipated for 2024. More Info
311 N Sangamon Street
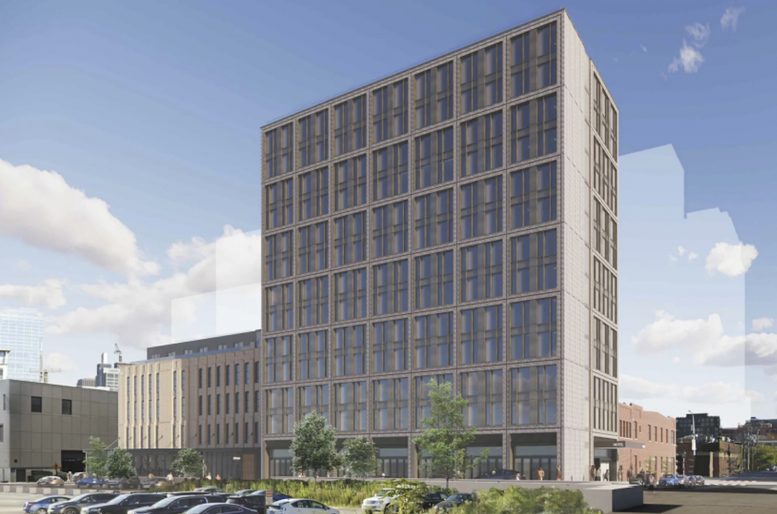
311 N Sangamon Street. Rendering by Hirsch MPG
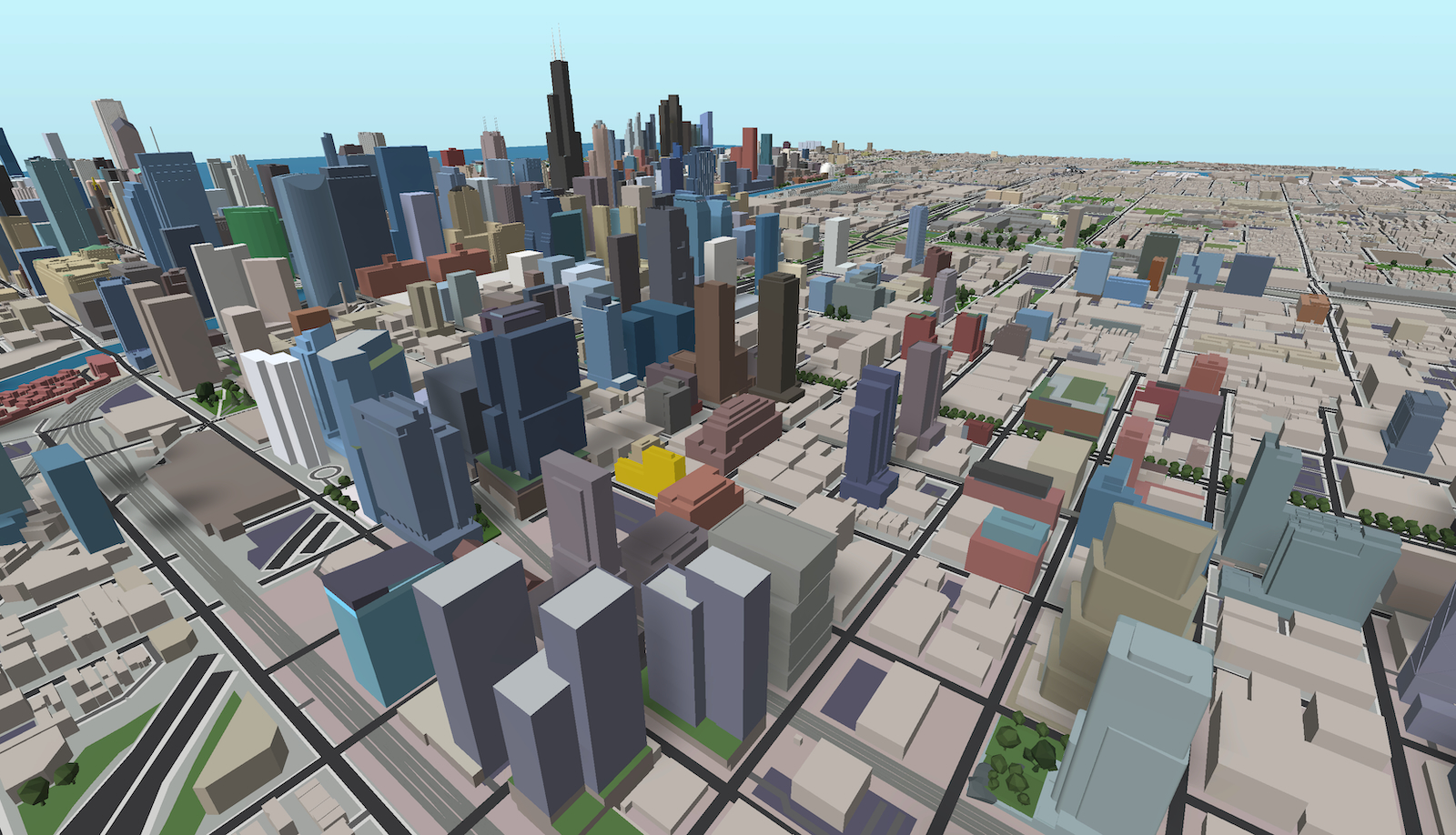
311 N Sangamon Street (gold). Model by Jack Crawford / Rebar Radar
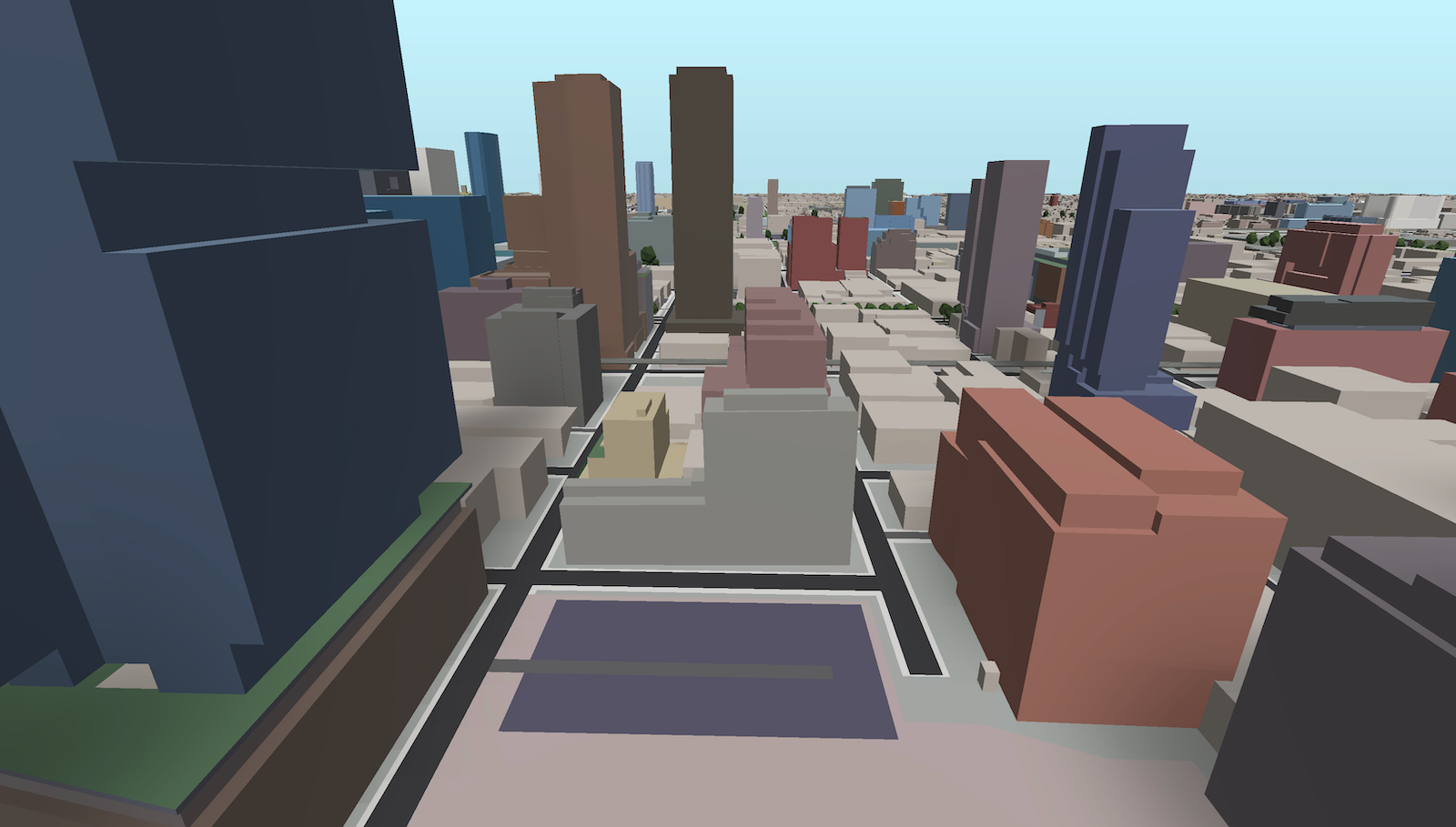
311 N Sangamon Street . Model by Jack Crawford / Rebar Radar
A mixed-use development approved for construction, the 13-story building at 311 N Sangamon Street in Fulton Market is developed by Marc Realty and ReluStan. Designed by Hirsch MPG, the building will feature 6,000 square feet of retail space and 296 hotel rooms. The 149-foot-tall project, which has no parking spaces, still does not have a firm completion date. More Info
566 W Van Buren Street
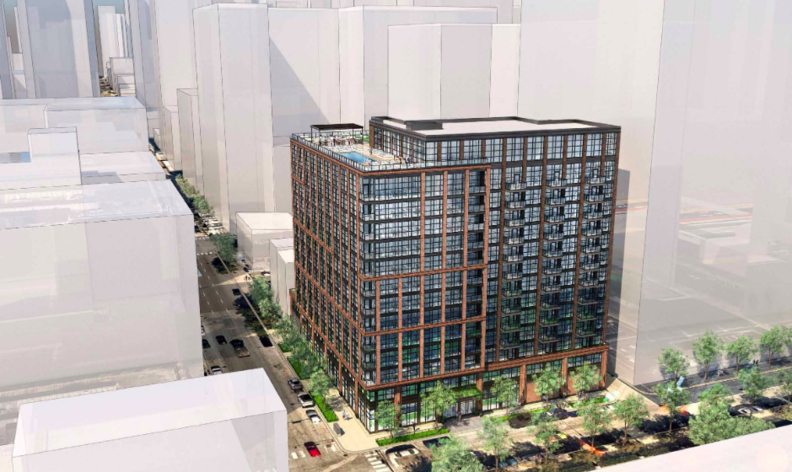
Rendering of 566 W Van Buren Street by Antunovich Associates
Developed by Riverside Investment and Blue Star Properties, the mixed-use development at 566 W Van Buren Street in West Loop Gate will rise 14 stories and 155 feet. The project, designed by Antunovich Associates, will replace a surface parking lot and two existing commercial buildings and will include 198 residential units, 2,500 square feet of retail space, and 76 parking spaces. The project will have a masonry and glass facade and an L-shaped massing. The project is awaiting foundation permits and has no timeline for completion. More Info
1044 W Van Buren Street
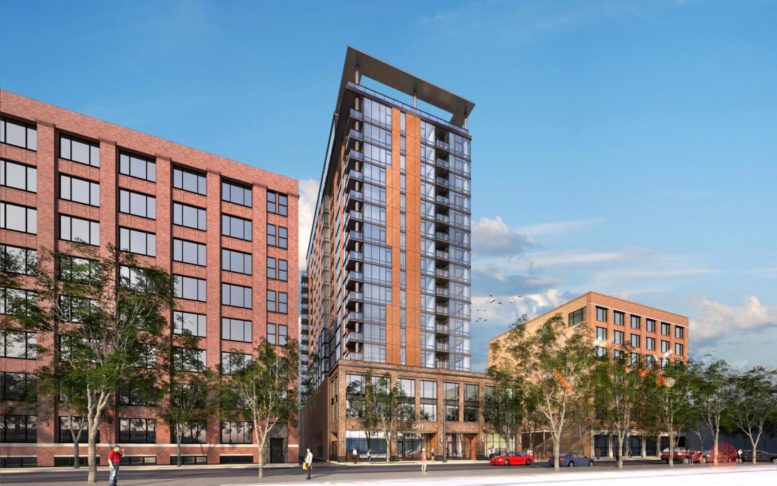
1044 W Van Buren Street. Rendering by KTGY / Antunovich Associates
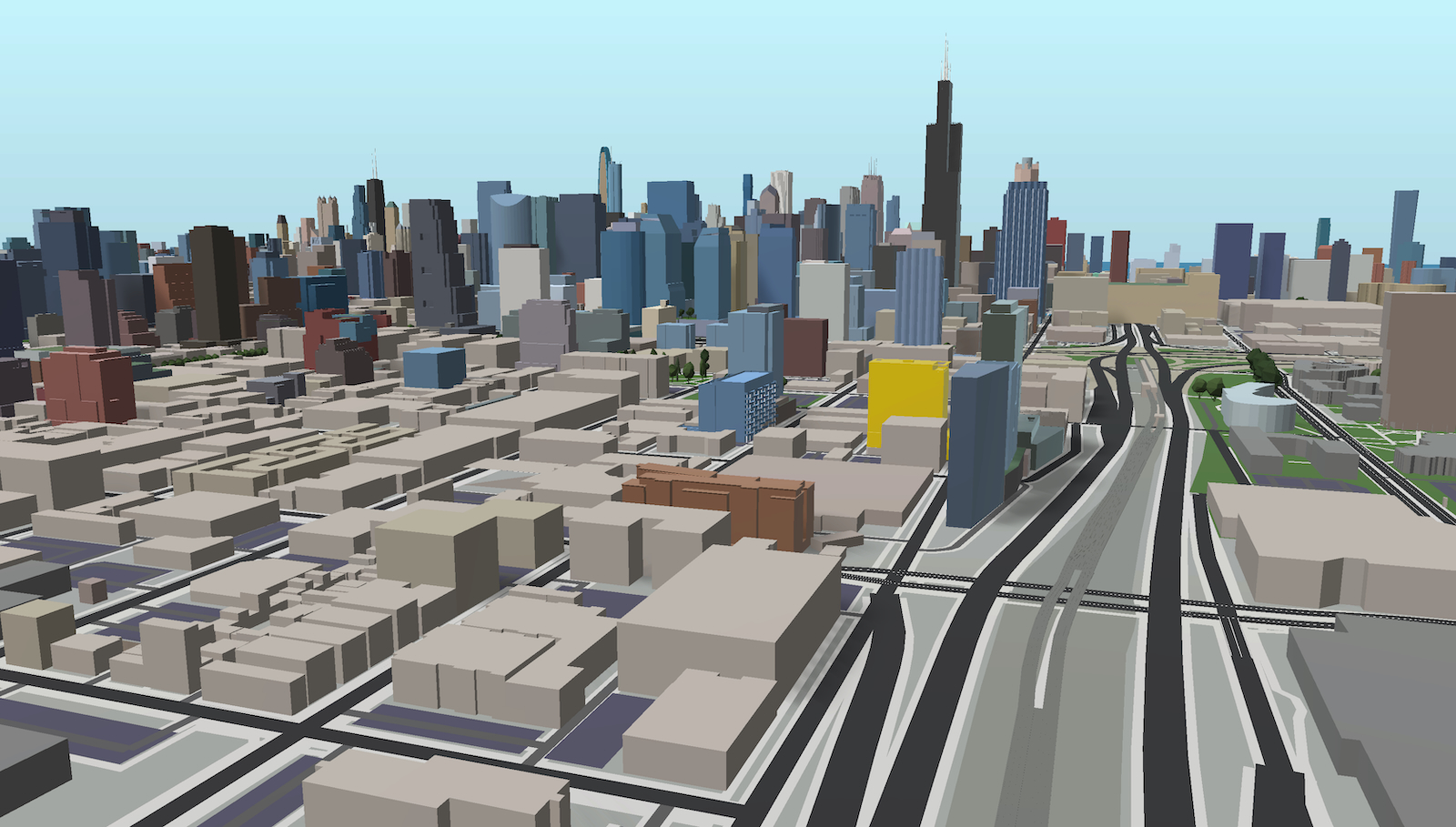
1044 W Van Buren Street (gold). Model by Jack Crawford / Rebar Radar
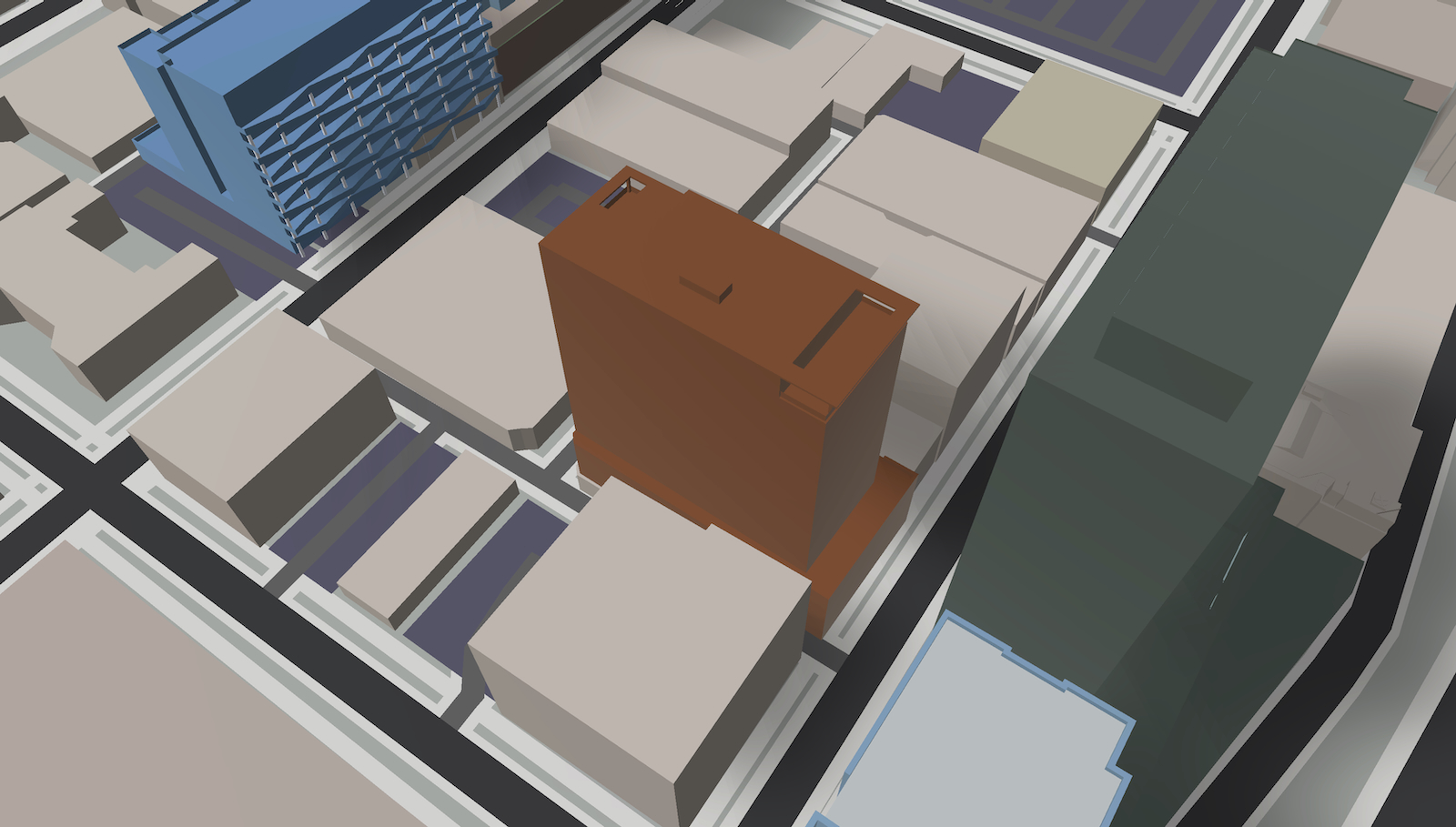
1044 W Van Buren Street. Model by Jack Crawford / Rebar Radar
Located at 1044 W Van Buren Street in West Loop, this 18-story residential building is under construction. With 196 units and standing at 195 feet tall, the development will include 70 parking spaces and 143 bike racks. Designed by KTGY and Antunovich Associates, the project has since been wrapped up by Tandem Construction and with move-ins now imminent. More Info
200-299 Feet
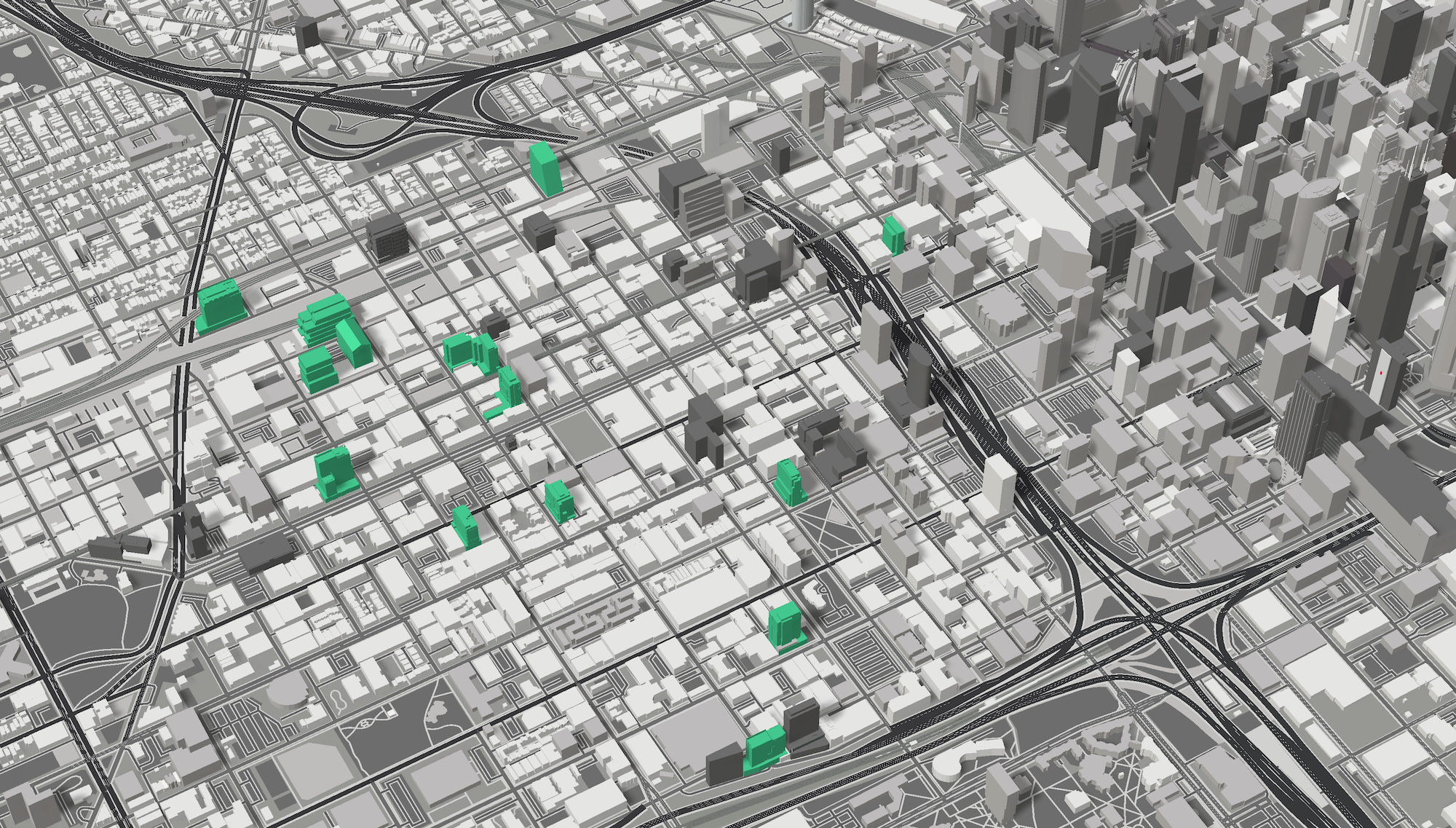
Projects between 200 and 299 feet. Model by Jack Crawford / Rebar Radar
Embry at 21 N May Street
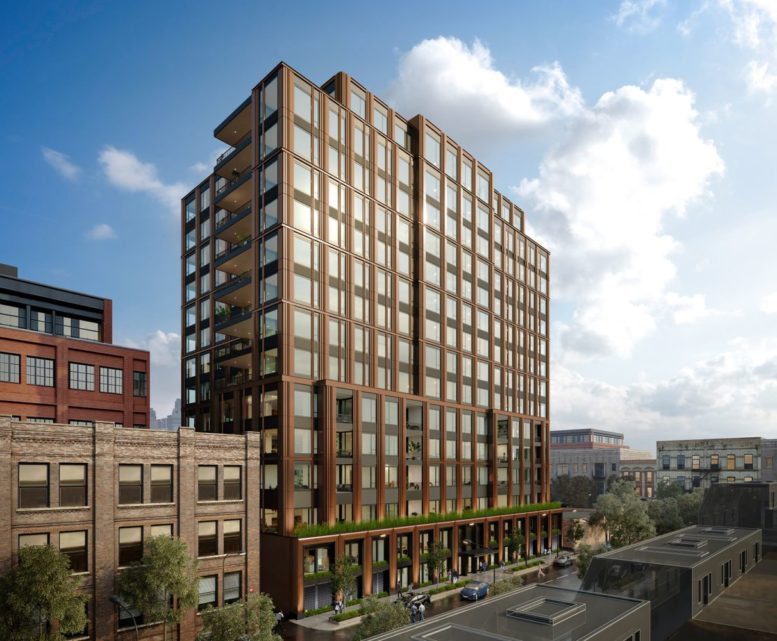
Embry. Rendering by Lamar Johnson Collaborative
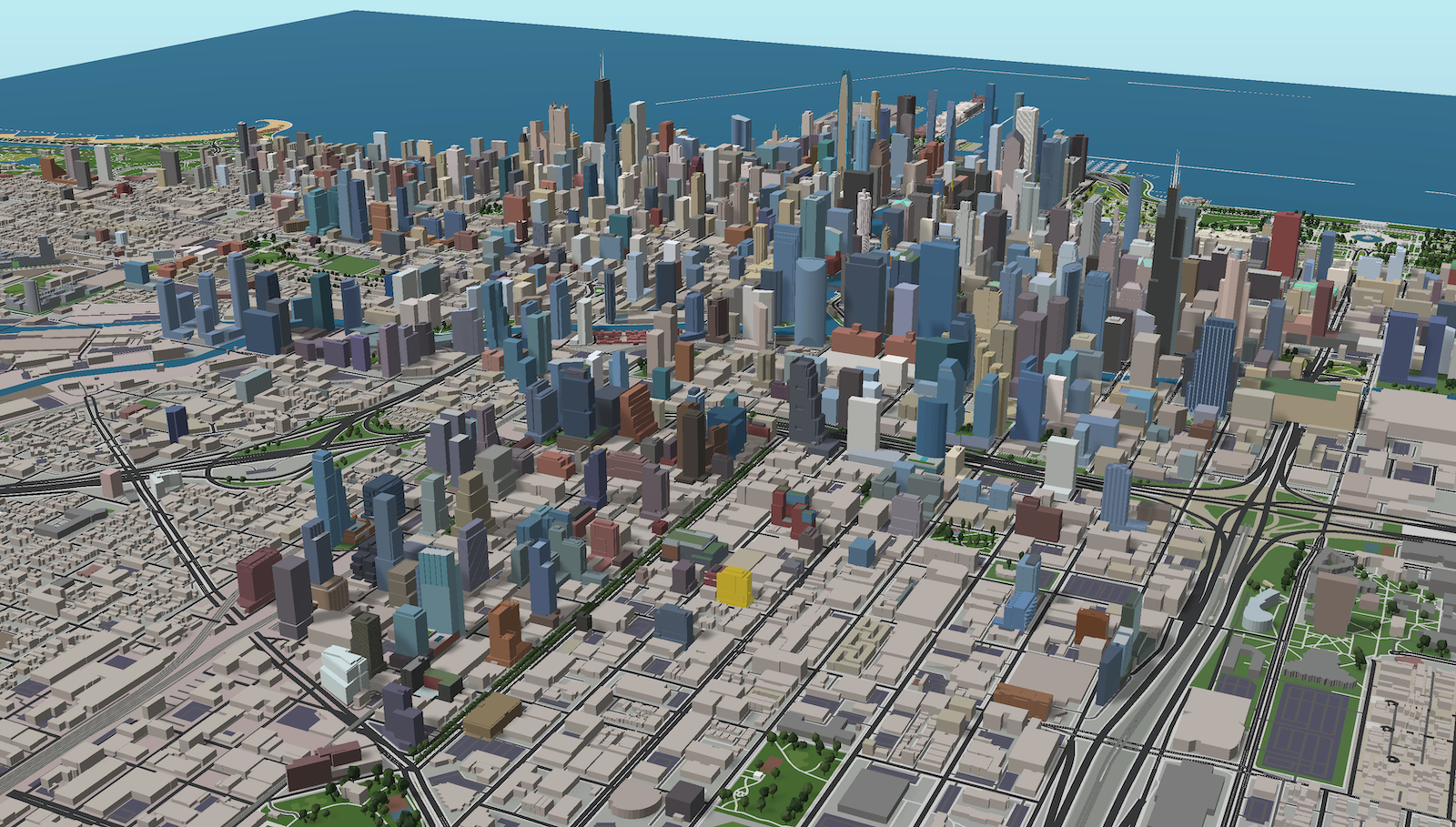
Embry (gold). Model by Jack Crawford / Rebar Radar
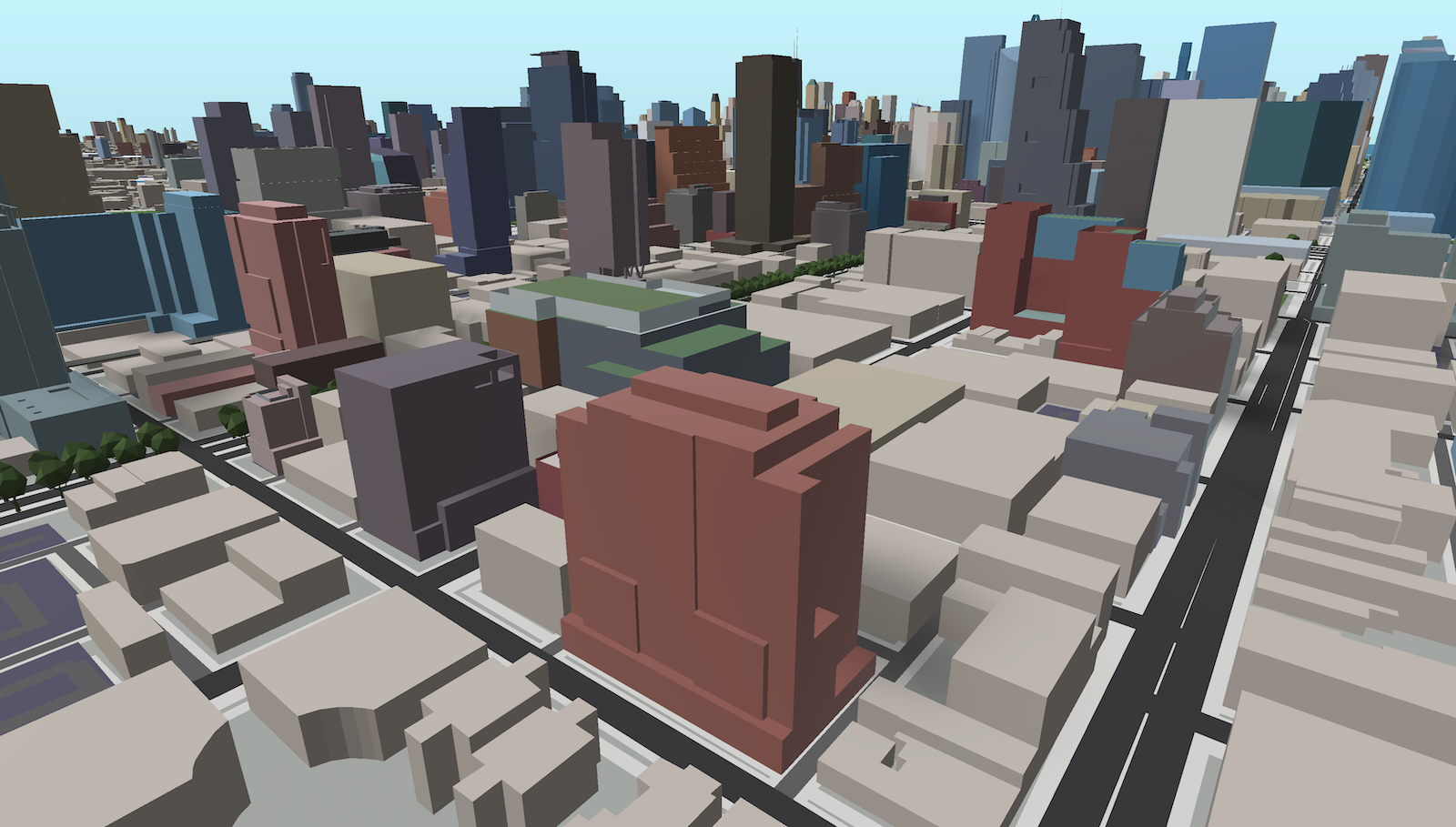
Embry. Model by Jack Crawford / Rebar Radar
Currently under construction, the Embry condominium development by Sulo Development is located in West Loop. The 15-story residential building is designed by Lamar Johnson Collaborative and has 58 units, 207 feet in height, and 78 parking spaces. Under construction by McHugh Construction as general contractor, this project is expected to be completed later this year. More Info
1217 W Washington Boulevard
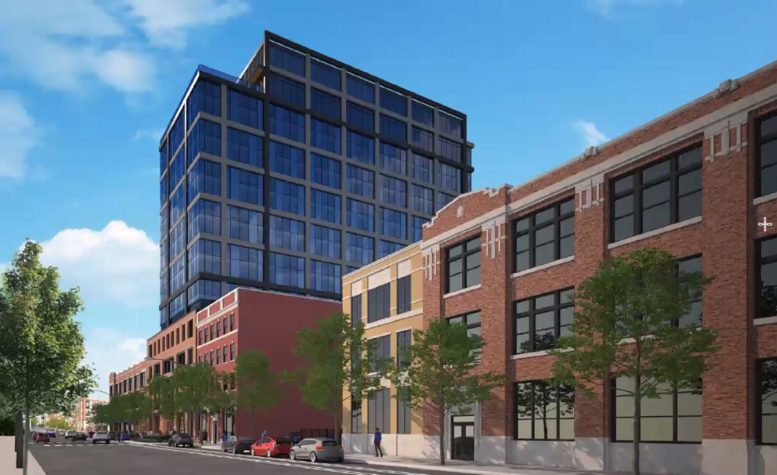
View of 1217 W Washington Boulevard. Rendering by Pappageorge Haymes
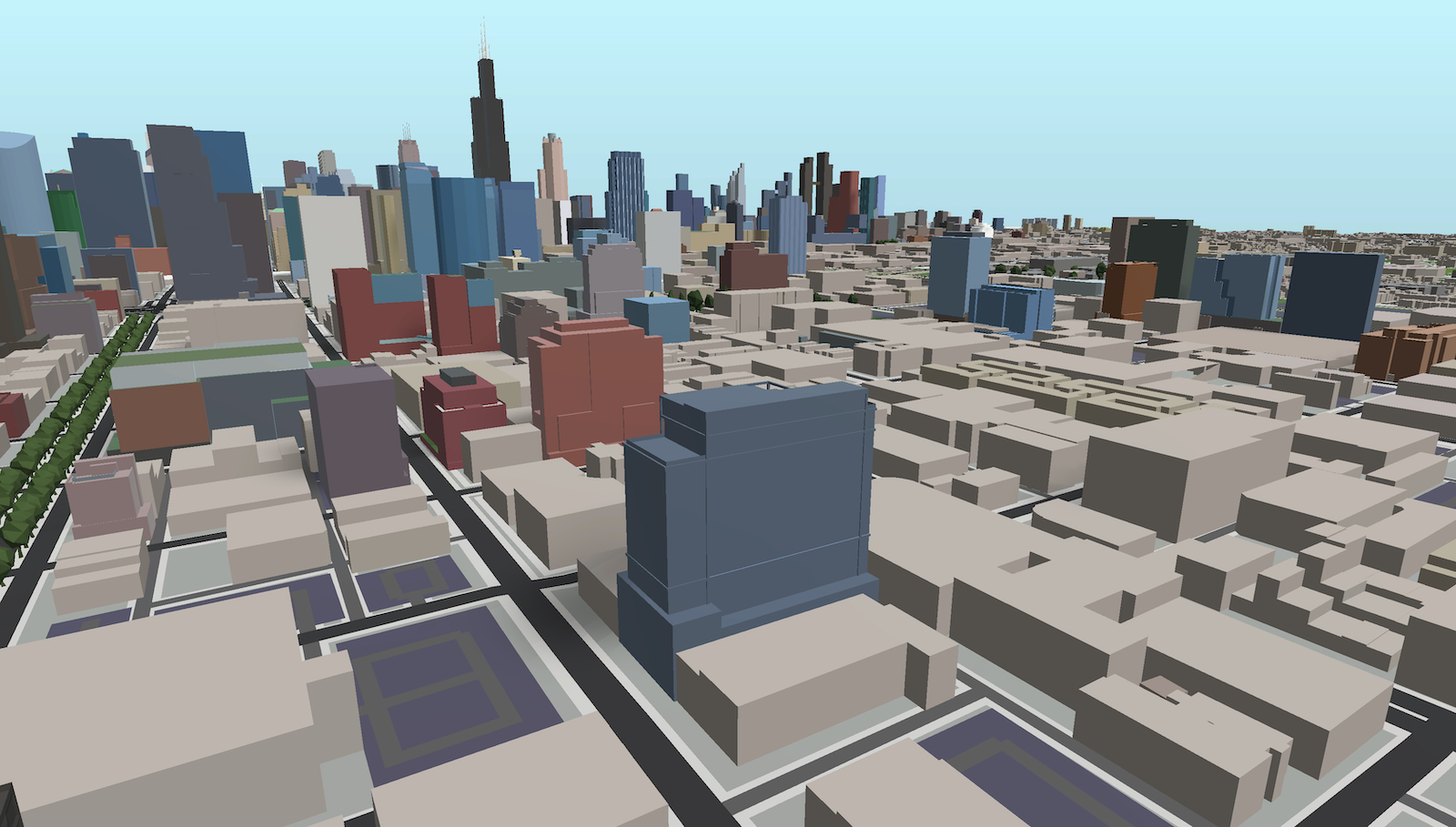
1217 W Washington Boulevard. Model by Jack Crawford / Rebar Radar
A now-under-construction 19-story mixed-use development by DAC Development Group is located at 1217 W Washington Boulevard in West Loop. Designed by Pappageorge Haymes, the building is planned to have 288 units, 213 feet in height, 4,000 square feet of retail space, and 183 parking spaces. With an estimated cost of $100 million, the development is expected to be completed in 2024. More Info
210 N Aberdeen Street
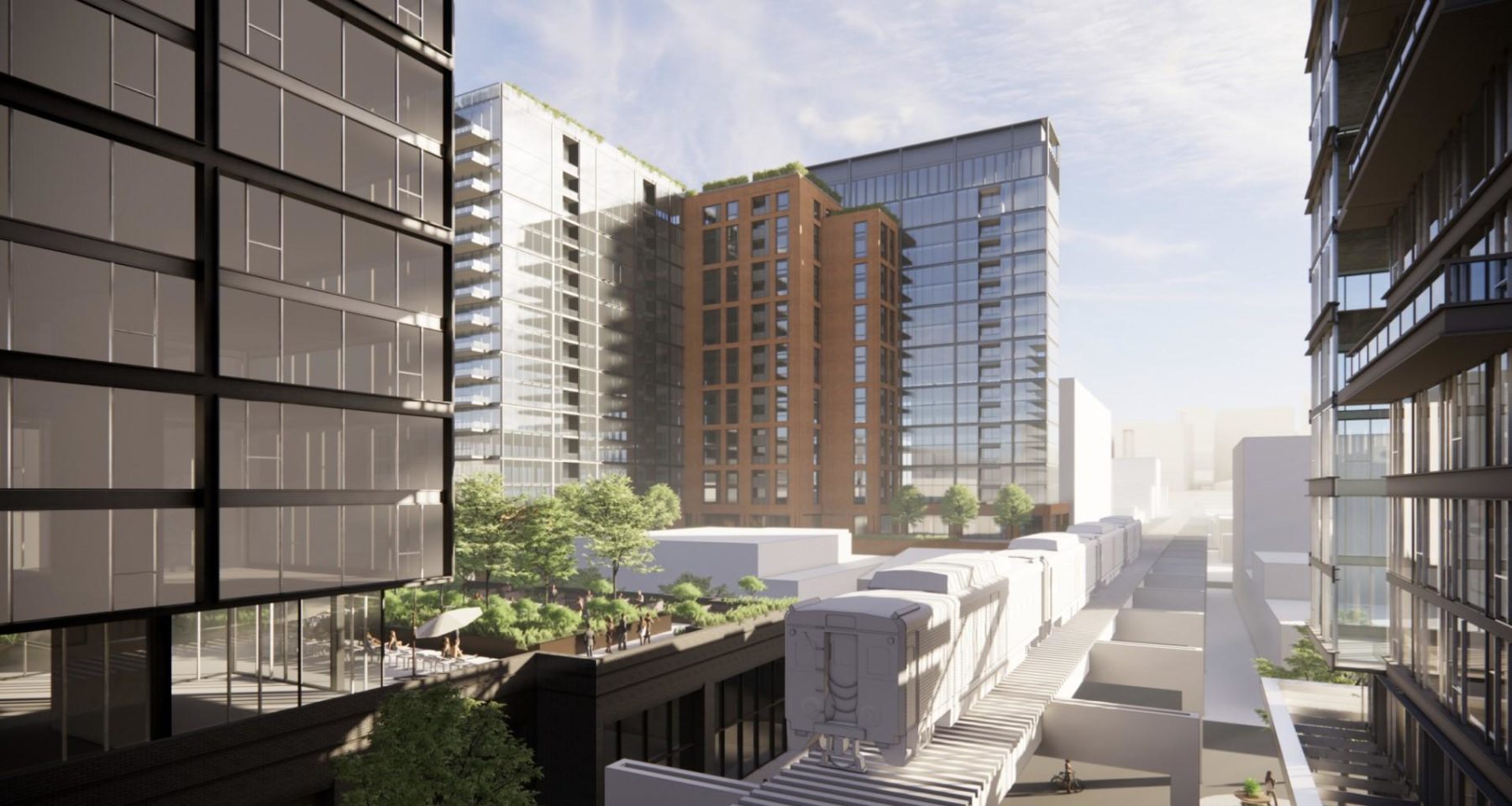
210 N Aberdeen Street. Rendering by NORR
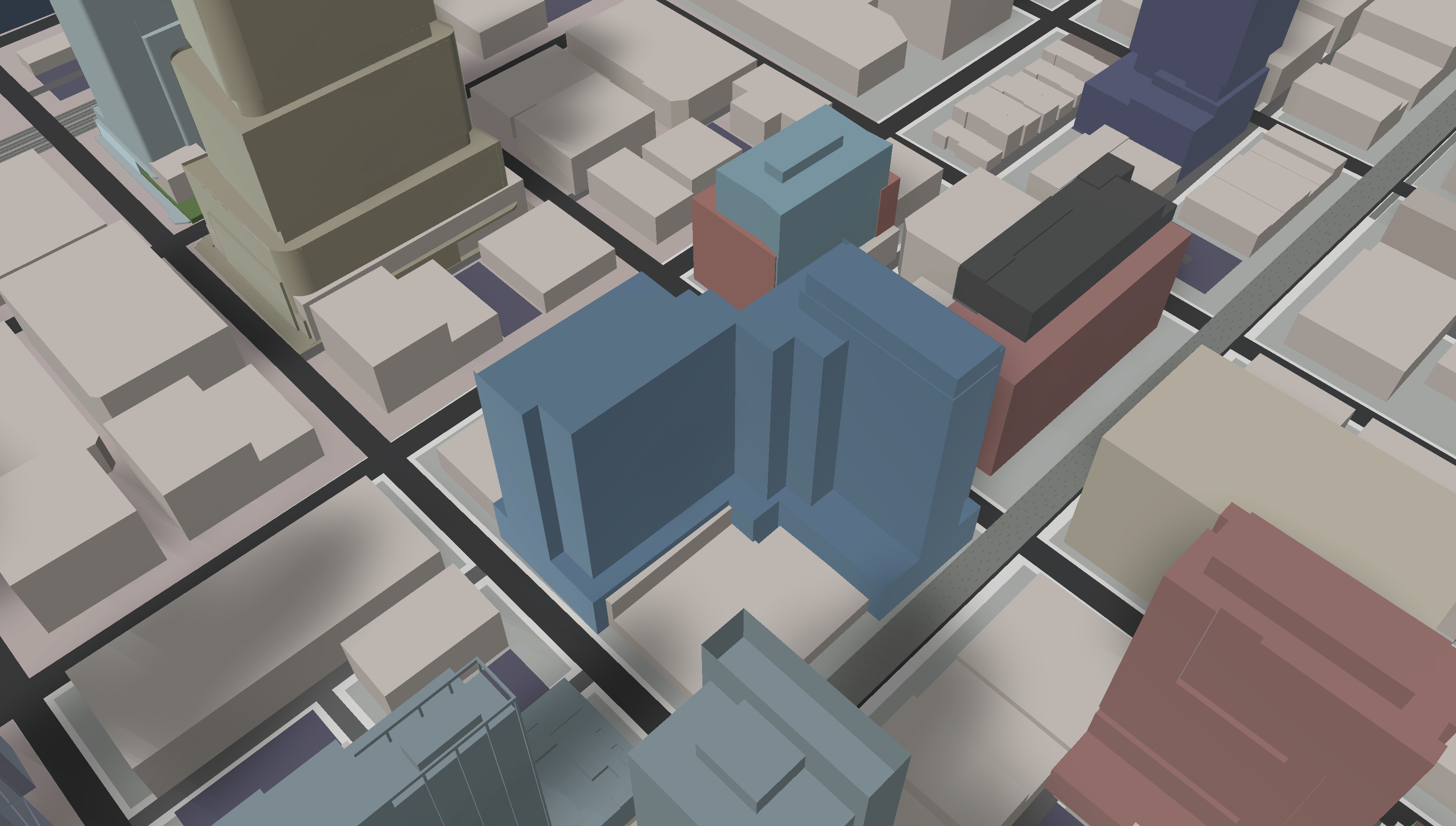
210 N Aberdeen Street. Model by Jack Crawford / Rebar Radar
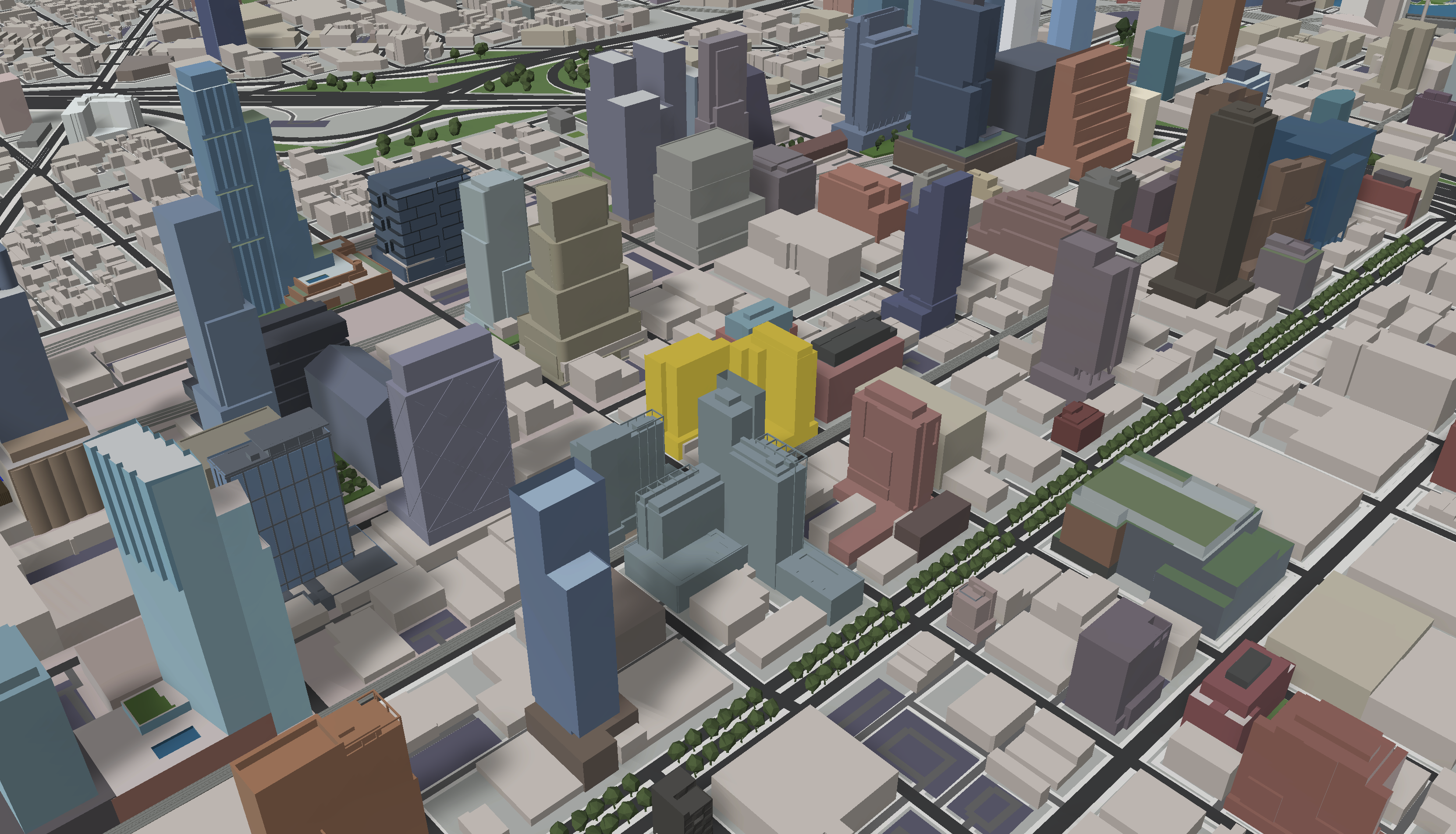
210 N Aberdeen Street. Model by Jack Crawford / Rebar Radar
A 19-story mixed-use building is rising at 210 N Aberdeen Street in Fulton Market. The project, developed by LG Development Group and designed by NORR, will feature retail space and 363 apartments, including 73 affordable units. The building will also have a modern facade with glass and metal curtain walls, and a restored historic building as part of the retail component. More Info
640 W Randolph Street
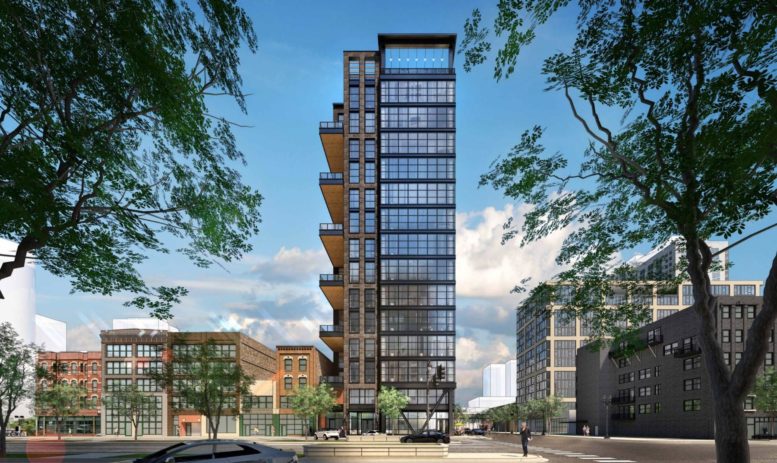
640 W Randolph Street. Rendering by Antunovich Associates
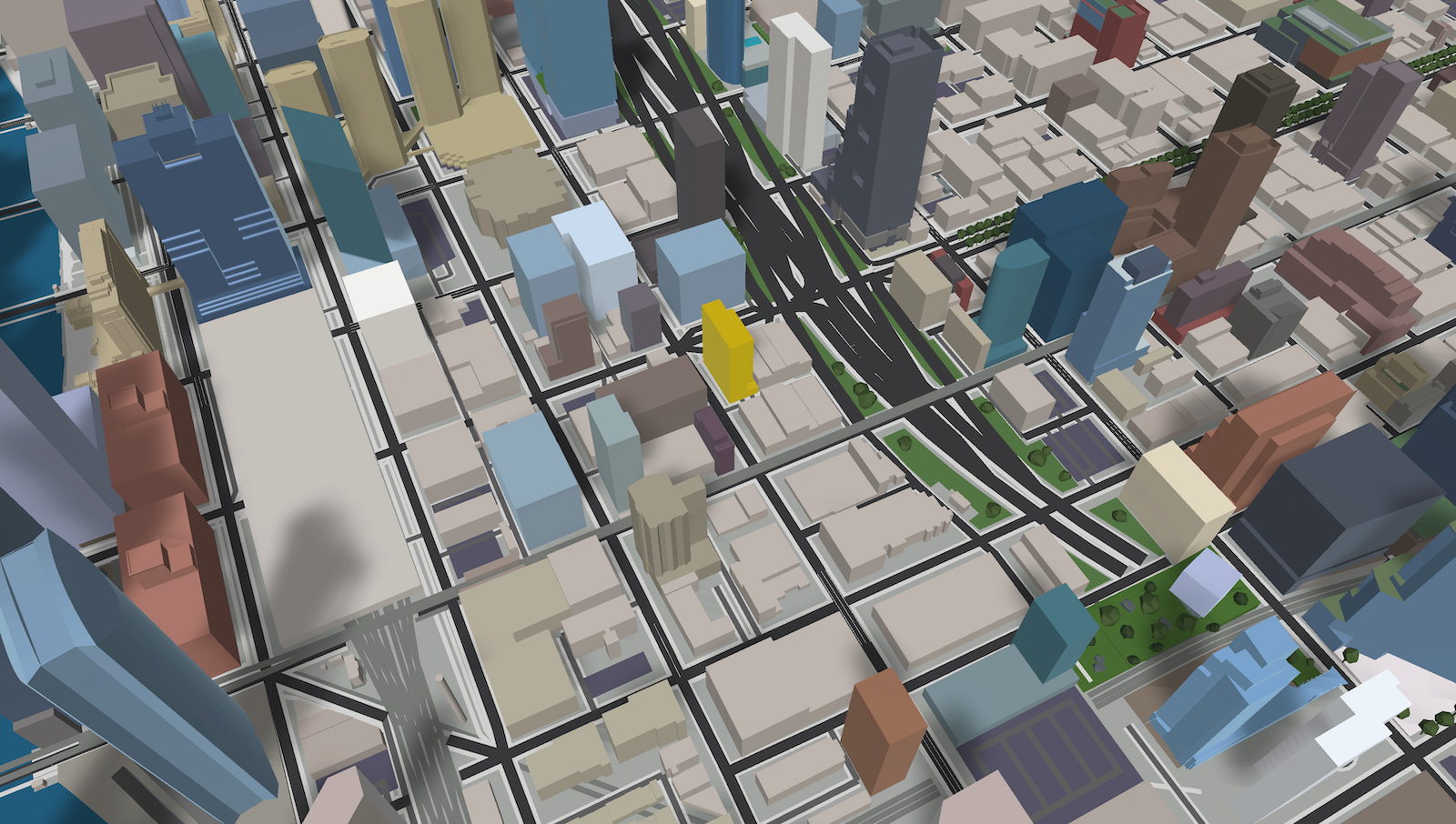
640 W Randolph Street (gold). Model by Jack Crawford / Rebar Radar
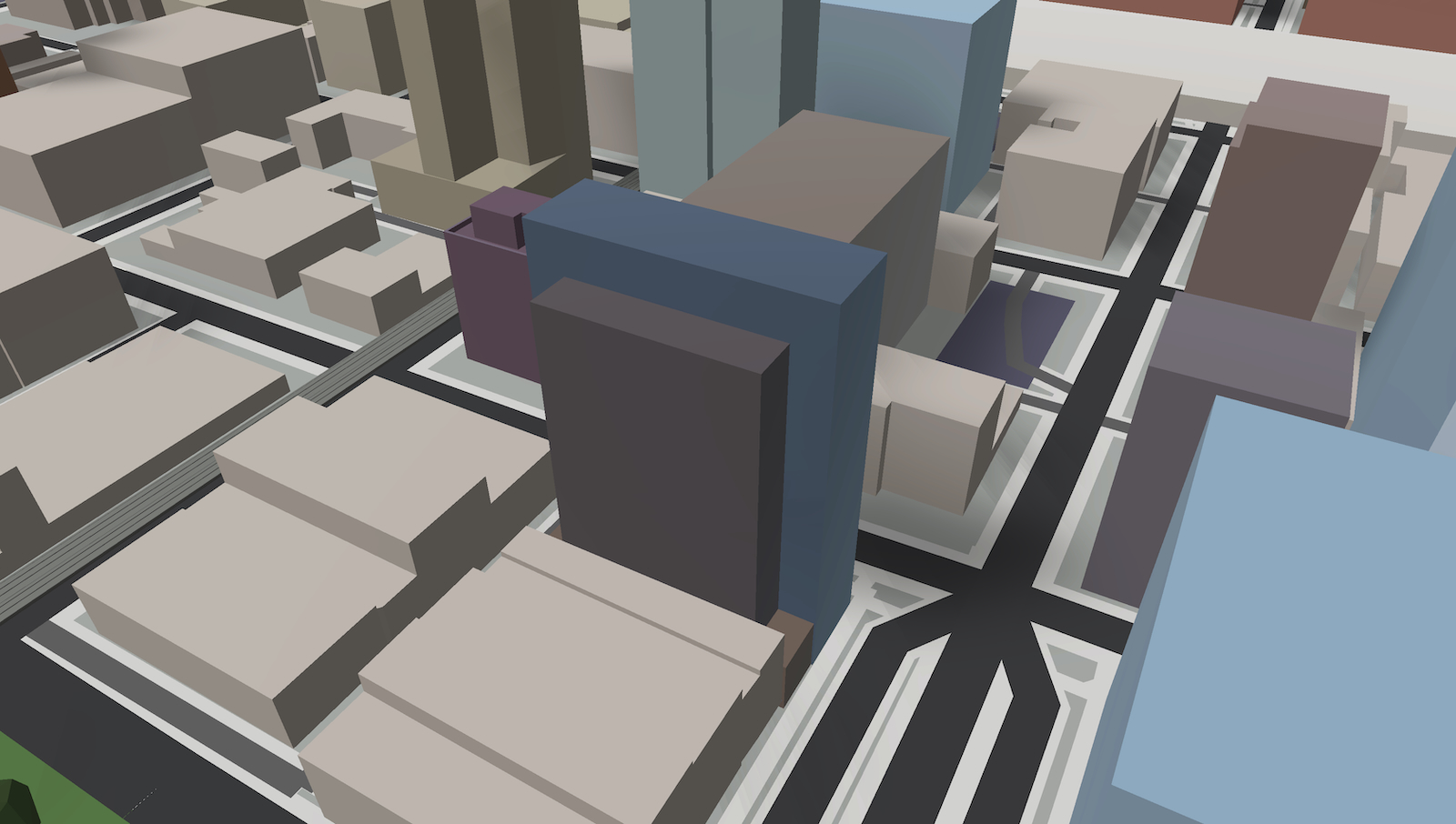
640 W Randolph Street. Model by Jack Crawford / Rebar Radar
Developed by Vista Property Group and designed by Antunovich Associates, the mixed-use tower at 640 W Randolph Street in West Loop Gate will rise 15 stories and 225 feet tall. The project, built by W.E. O’Neil Construction, will replace a surface parking lot and will include 117,000 square feet of office space, 2,500 square feet of retail space, and 19 parking spaces. The project will have a glass and metal facade with small corner terraces on each floor. Having been approved by the Plan Commission, the project currently has no construction timeline. More Info
1200 W Carroll Avenue
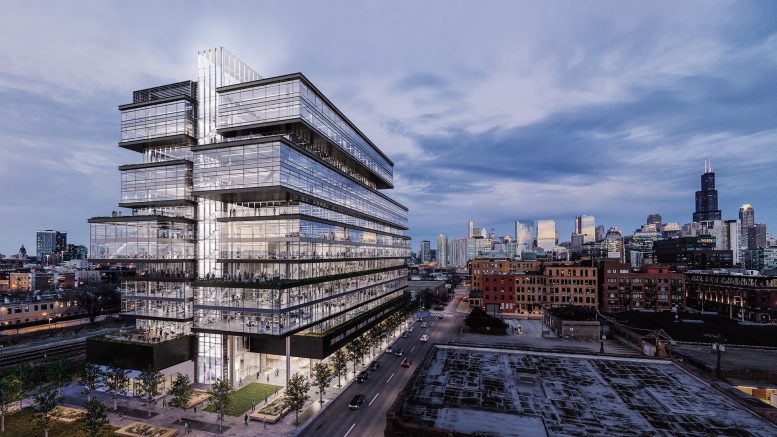
1200 W Carroll Avenue. Rendering by Gensler
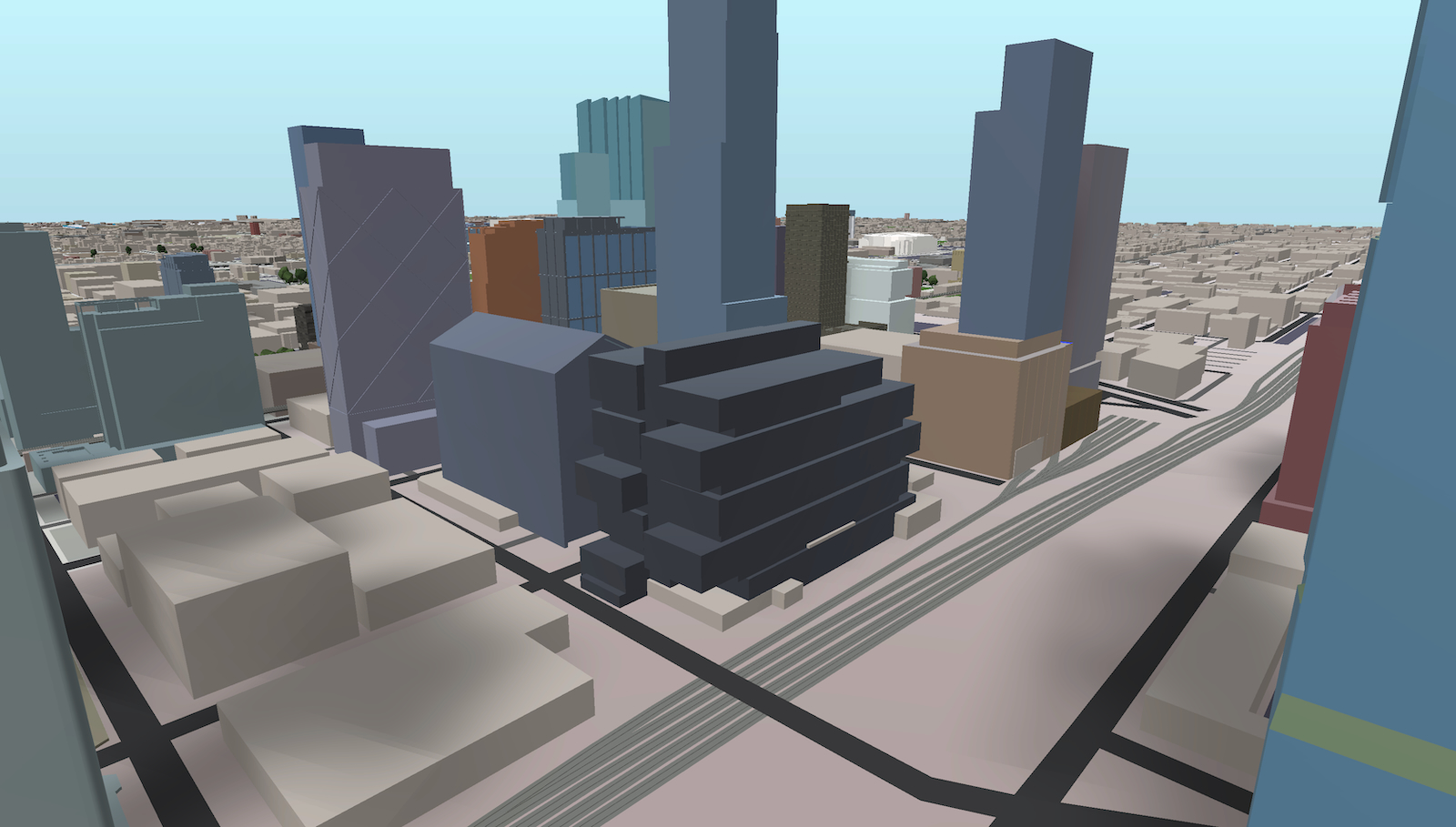
1200 W Carroll Avenue. Model by Jack Crawford / Rebar Radar
Approved for construction, this 14-story office building will be located at 1200 W Carroll Avenue in Fulton Market. Developed by Sterling Bay and designed by Gensler, the building will feature 485,000 square feet of office space, 90 parking spaces, and will reach a height of 227 feet. Demolition has been carried out, but construction permits still need to be issued. More Info
1061 W Van Buren Street
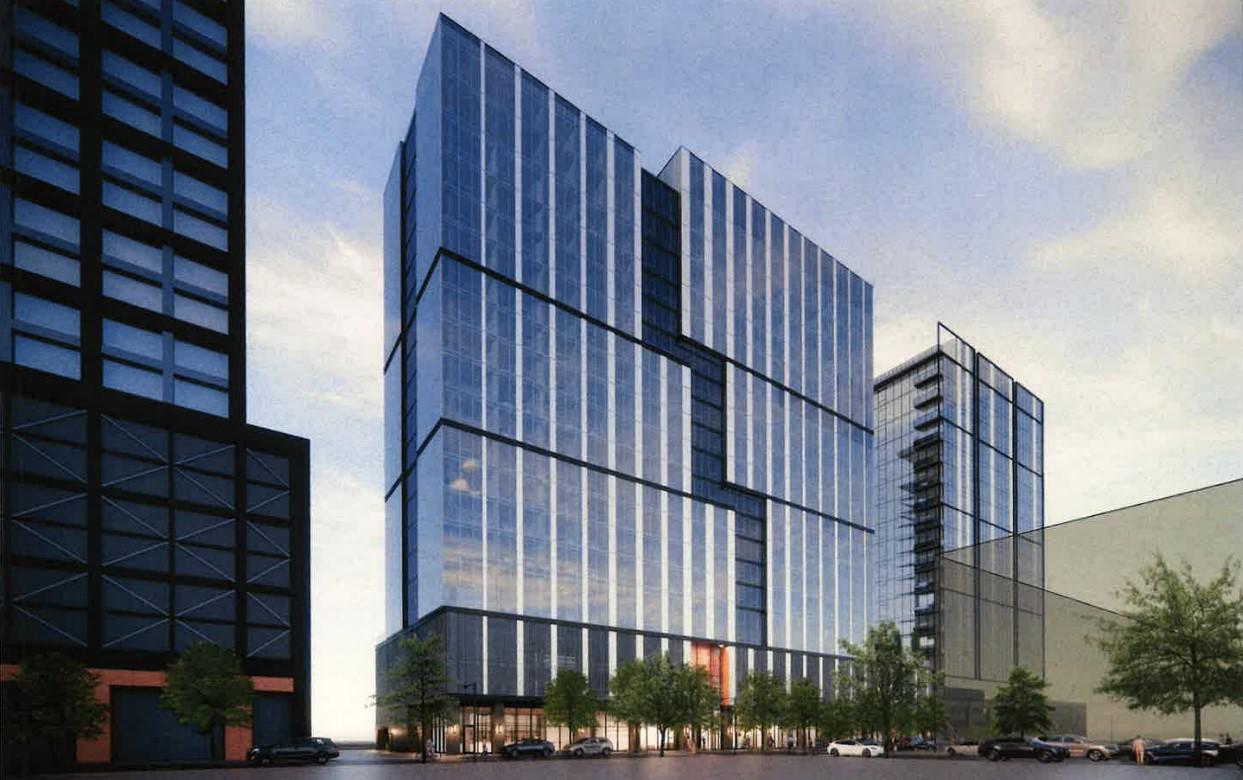
1061 W Van Buren Street. Rendering by Goettsch Partners
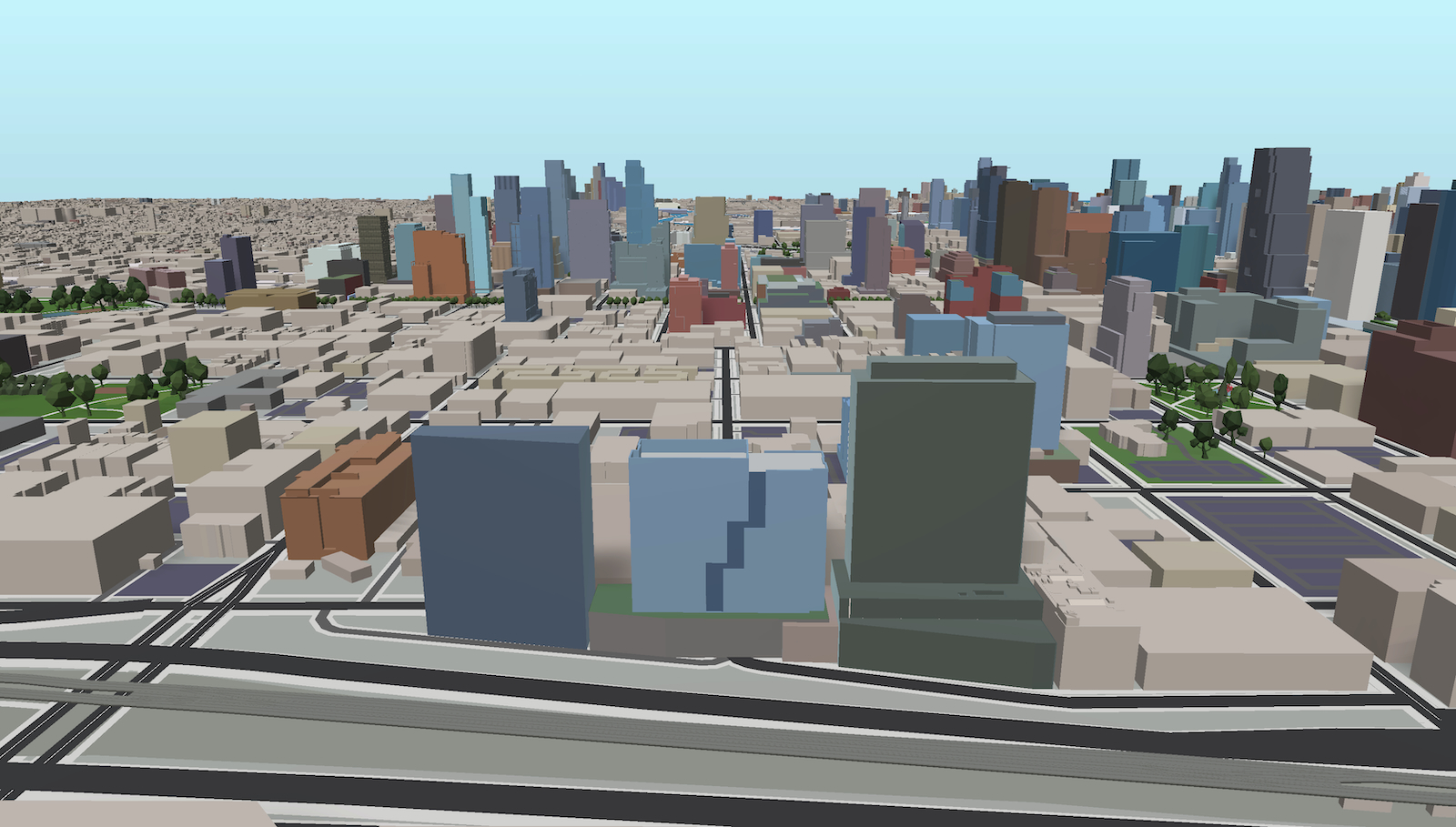
1061 W Van Buren Street (center foreground). Model by Jack Crawford / Rebar Radar
Situated at 1061 W Van Buren Street in West Loop, this 21-story mixed-use building by Pizzuti Development is currently under construction. The project will include 298 apartment units and stand at 226 feet tall. Featuring 414,907 square feet of space and 82 parking spaces, the estimated completion date is 2024. The development has an estimated cost of $68 million. More Info
37 S Sangamon Street
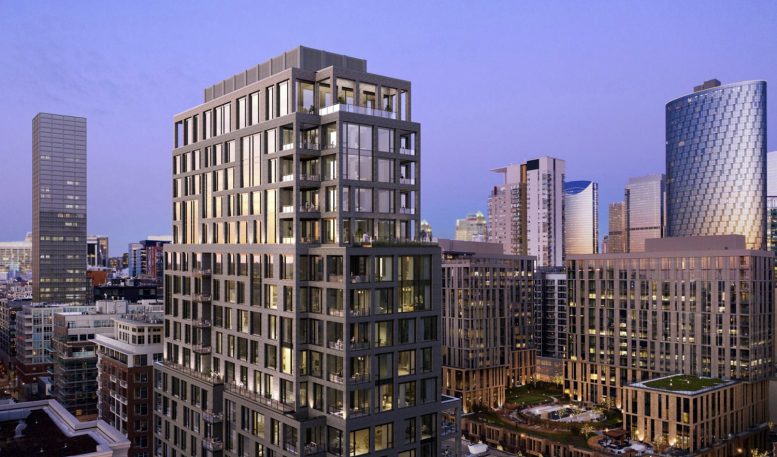
37 S Sangamon Street. Rendering by GREC Architects
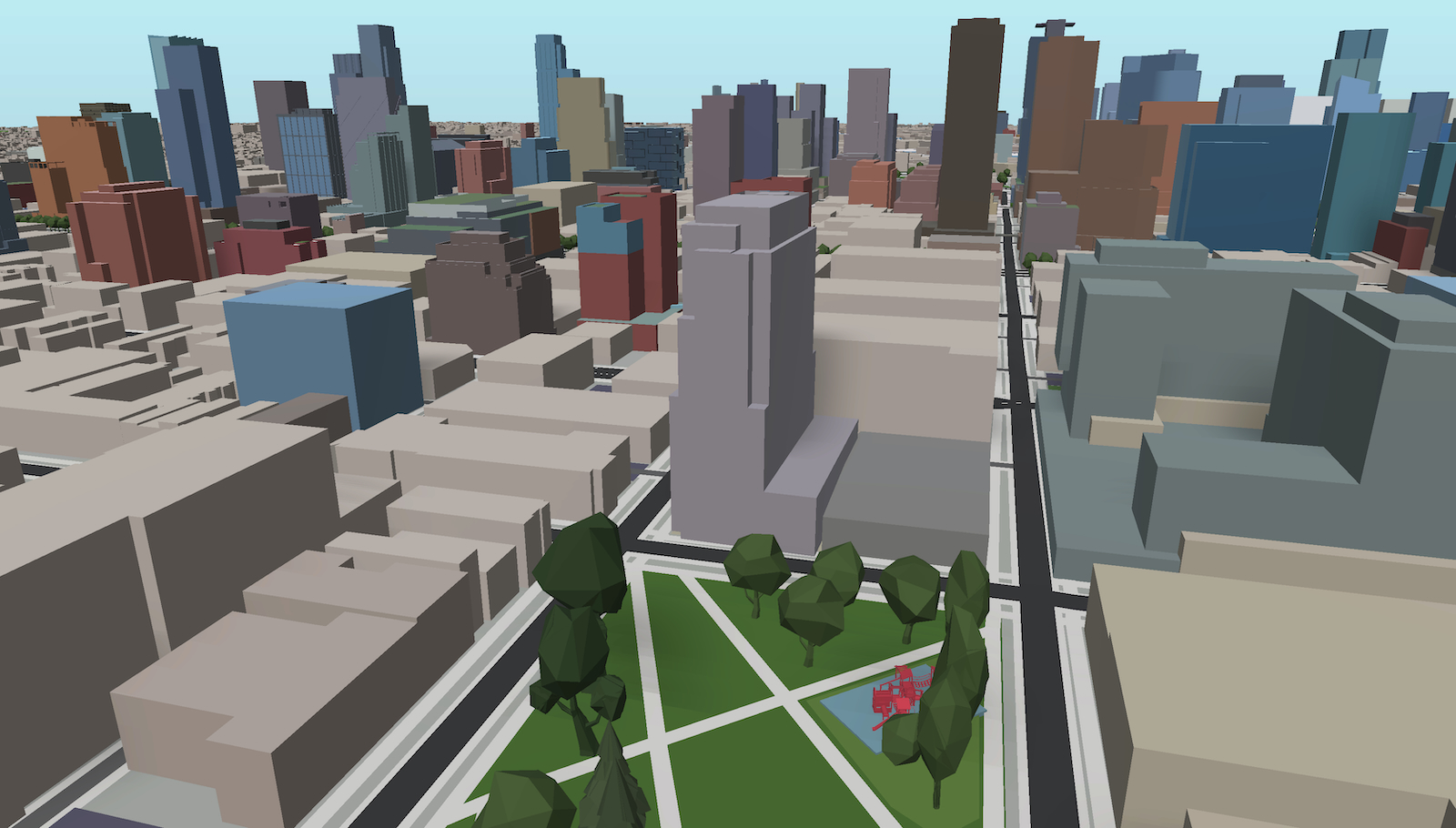
37 S Sangamon Street. Model by Jack Crawford / Rebar Radar
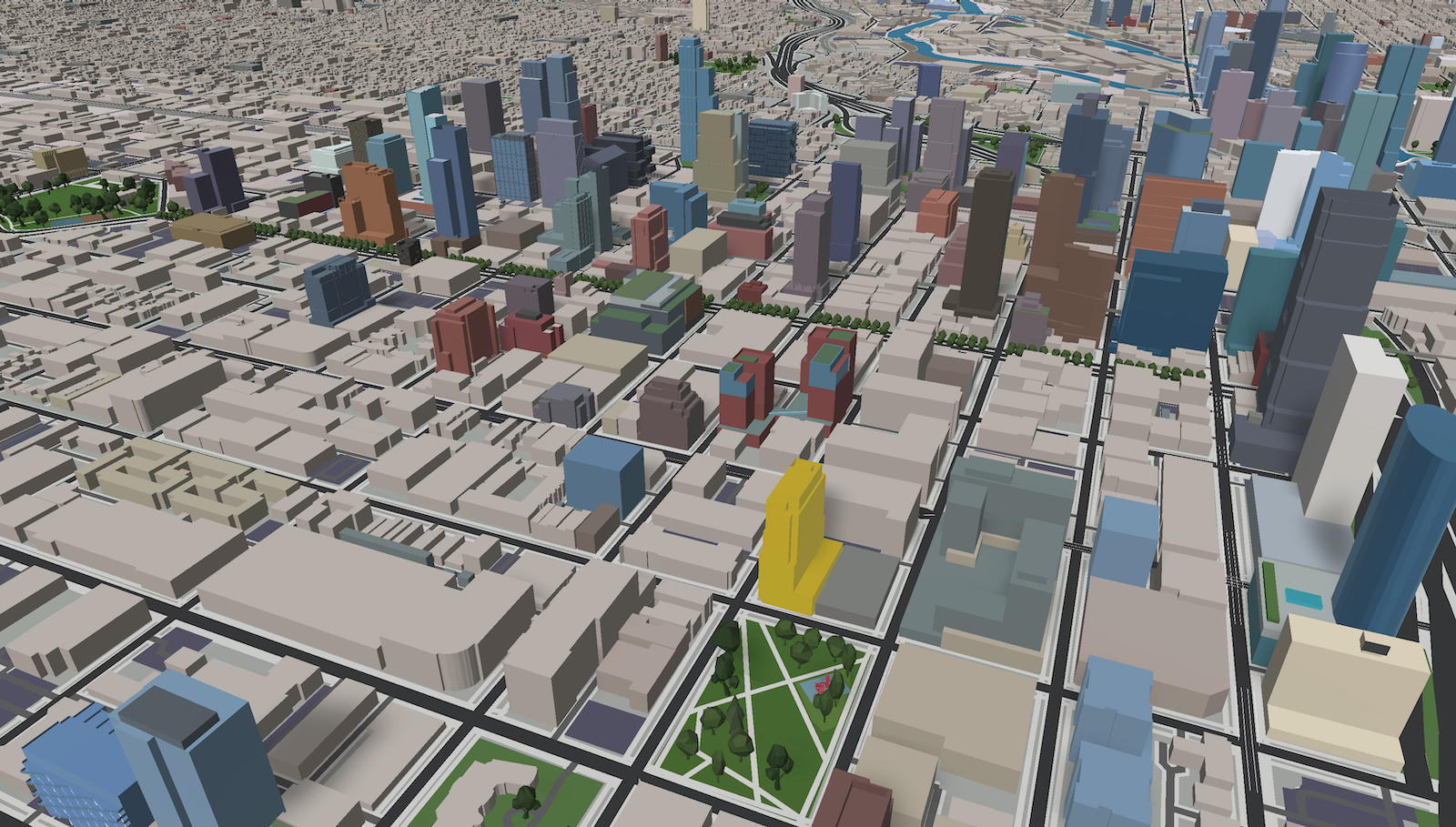
37 S Sangamon Street (gold). Model by Jack Crawford / Rebar Radar
Fern Hill’s approved 19-story residential development at 37 S Sangamon Street in West Loop is designed by GREC Architects. The building will have 80 units, 238 feet in height, and 115 parking spaces. A confirmed completion date has yet to be revealed. More Info
One Six Six at 166 N Aberdeen Street
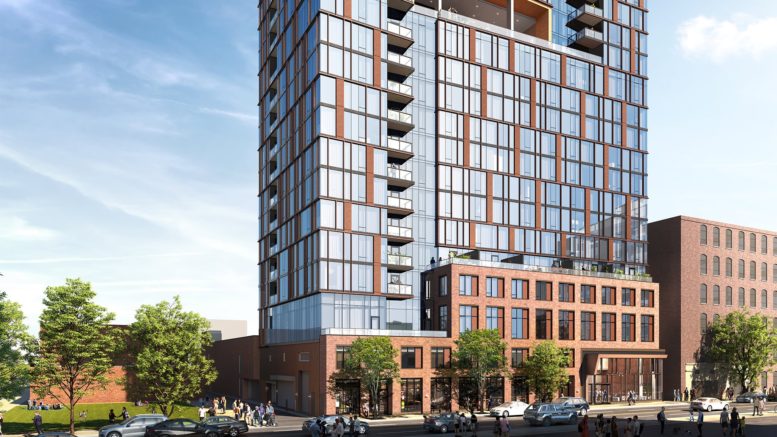
One Six Six. Rendering by SCB
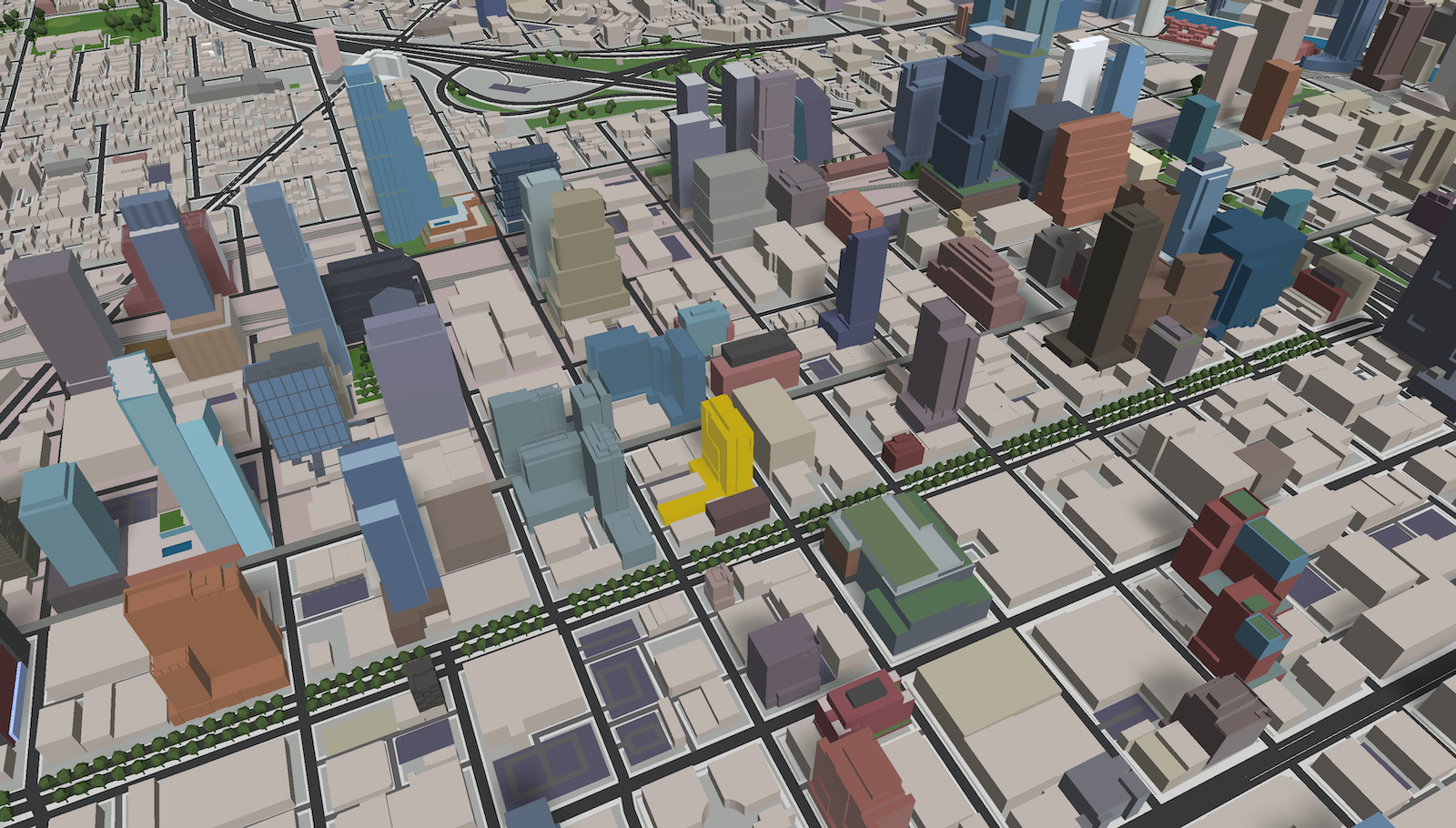
One Six Six (gold). Model by Jack Crawford / Rebar Radar
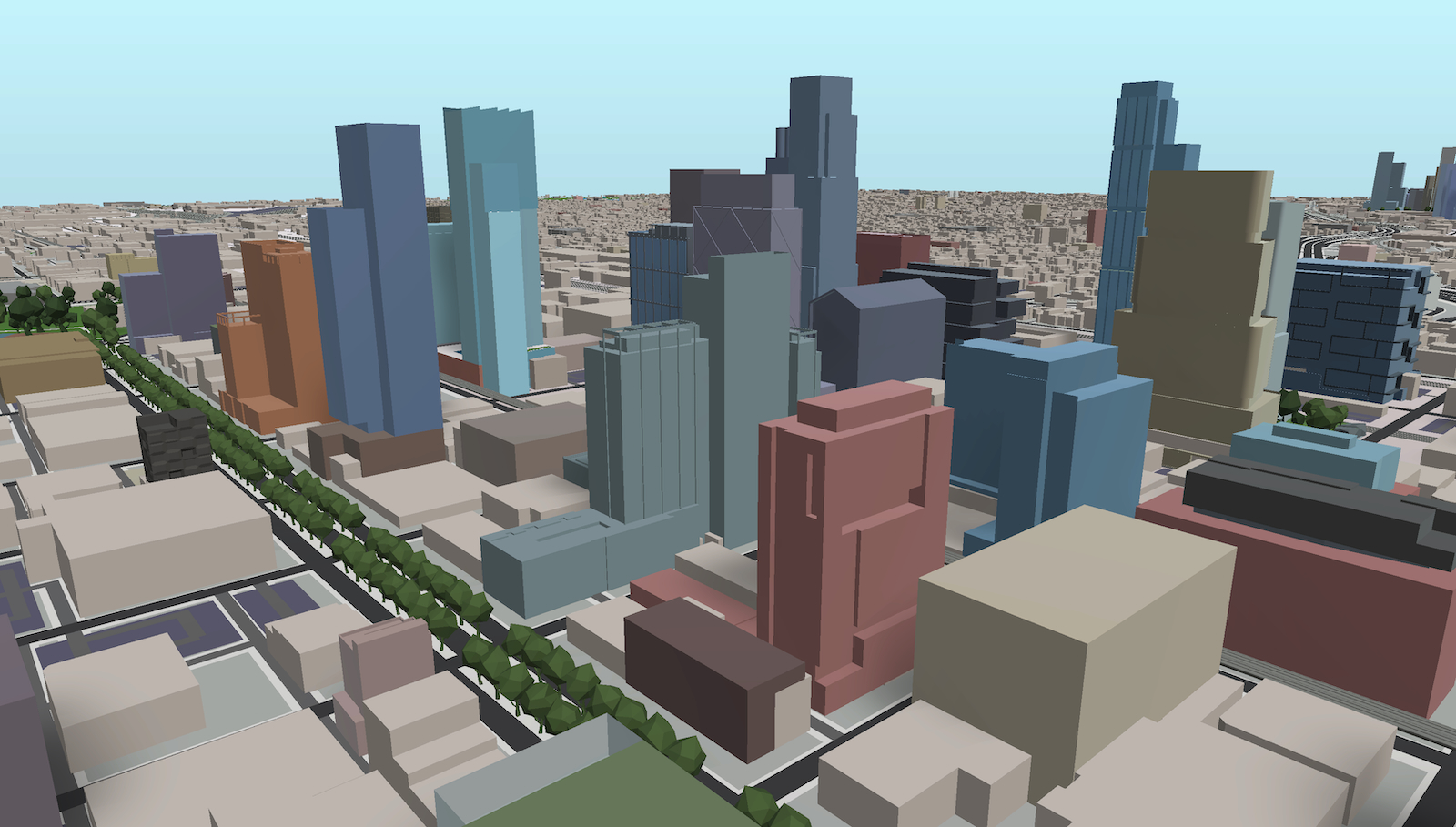
One Six Six. Model by Jack Crawford / Rebar Radar
Greystar’s 21-story mixed-use development, One Six Six, situated near the center of Fulton Market at 166 N N Aberdeen Street. Designed by Solomon Cordwell Buenz, the building features 224 residential units, 224 feet in height, and 70 parking spaces. The project has now wrapped up with move-ins underway. More Info
415 N Sangamon Street
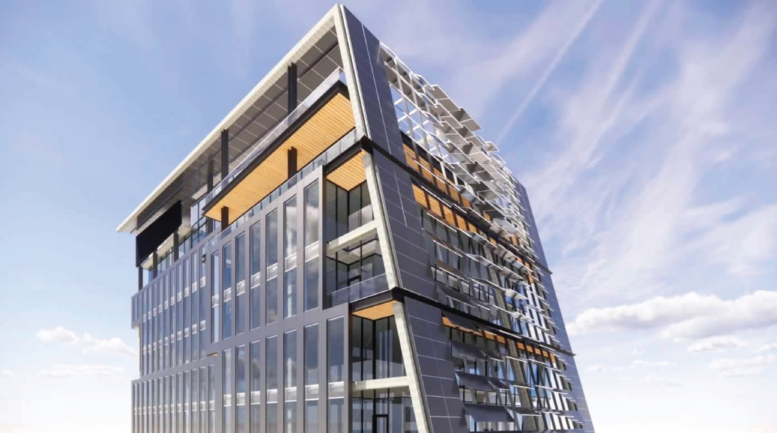
Rendering of 415 N Sangamon Street by Eckenhoff Saunders via BVictor1 on Sksyscraperpage
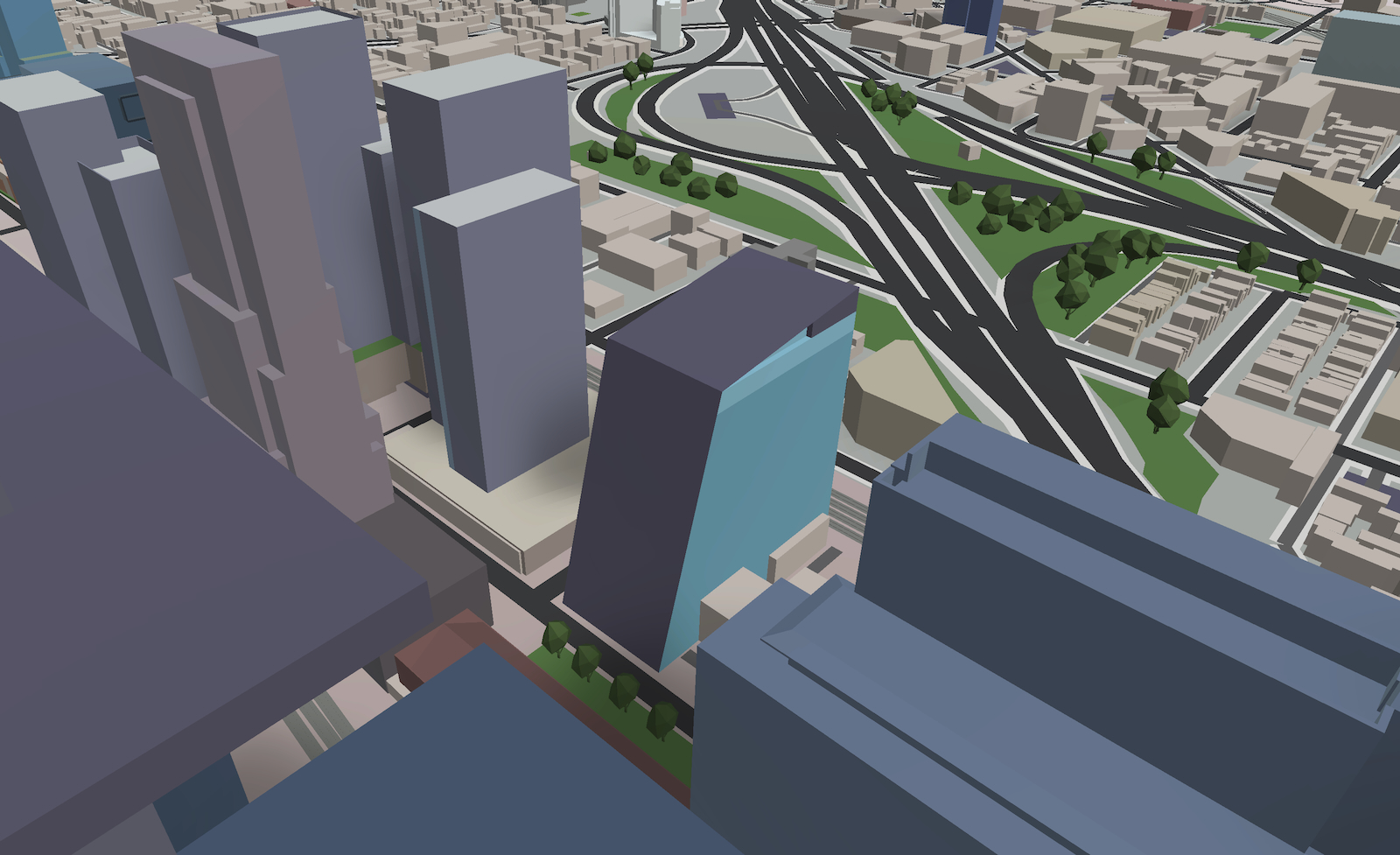
415 N Sangamon. Model by Jack Crawford / Rebar Radar
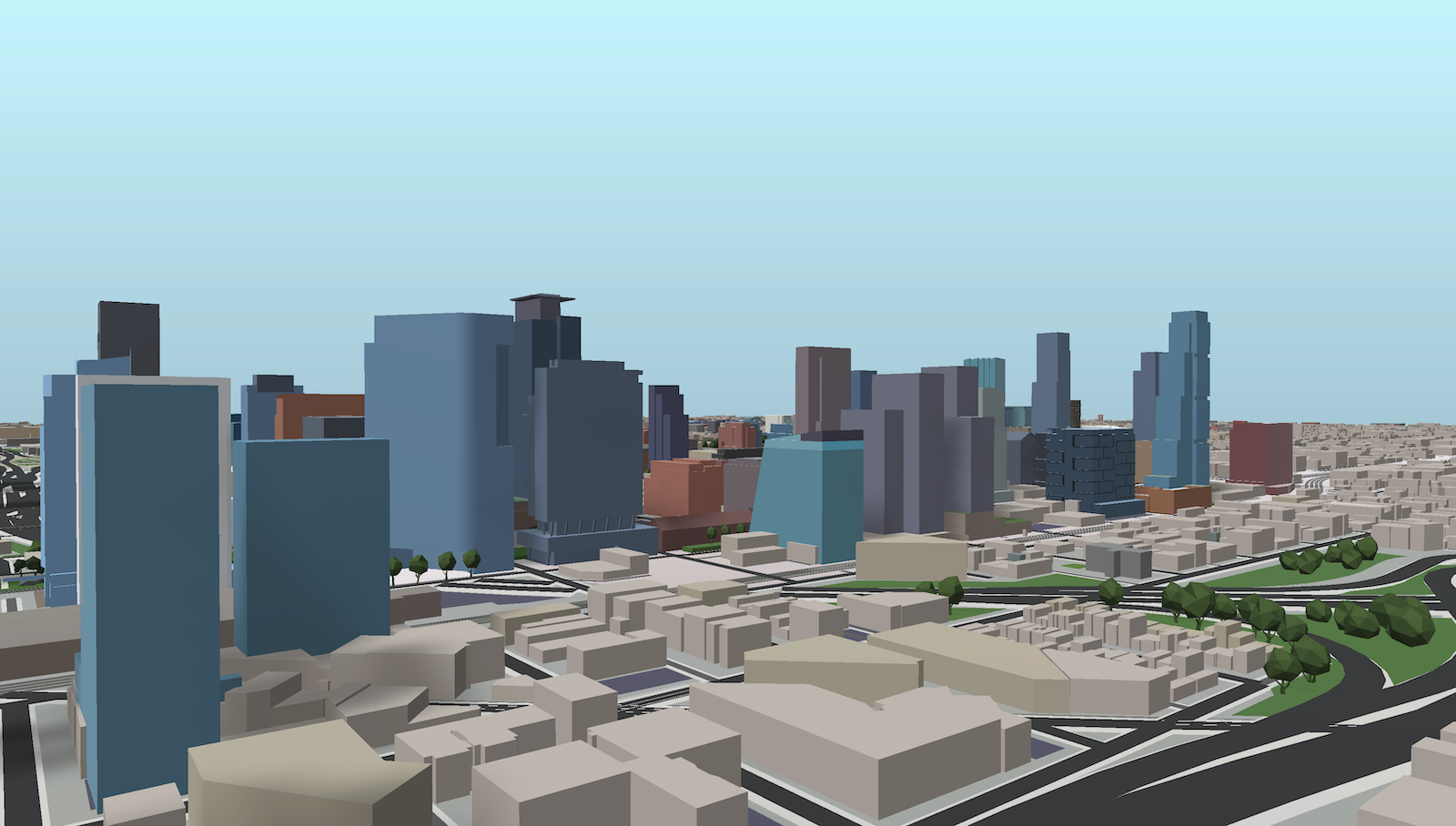
415 N Sangamon. Model by Jack Crawford / Rebar Radar
Proposed for construction by Fortem Voluntas Partners, this 18-story mixed-use tower at 415 N Sangamon Street in Fulton Market will have a height of 260 feet. The 267,000-square-foot building will come with large office floor plates ranging from 17,000 to 22,000 square feet, two large retail spaces at its base, 30 parking spaces, and 55 bike spaces. As of now, the plan commission has approved the project, with the green light still needed from City Council. More Info
400 N Elizabeth Street
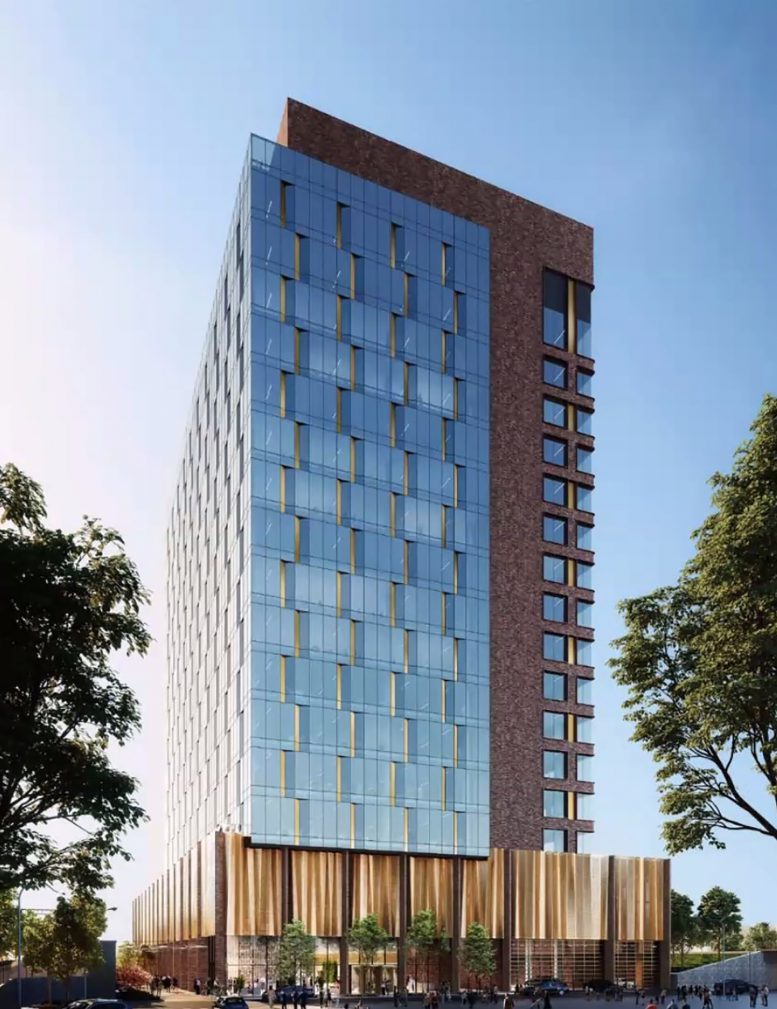
400 N Elizabeth Street. Rendering by SCB
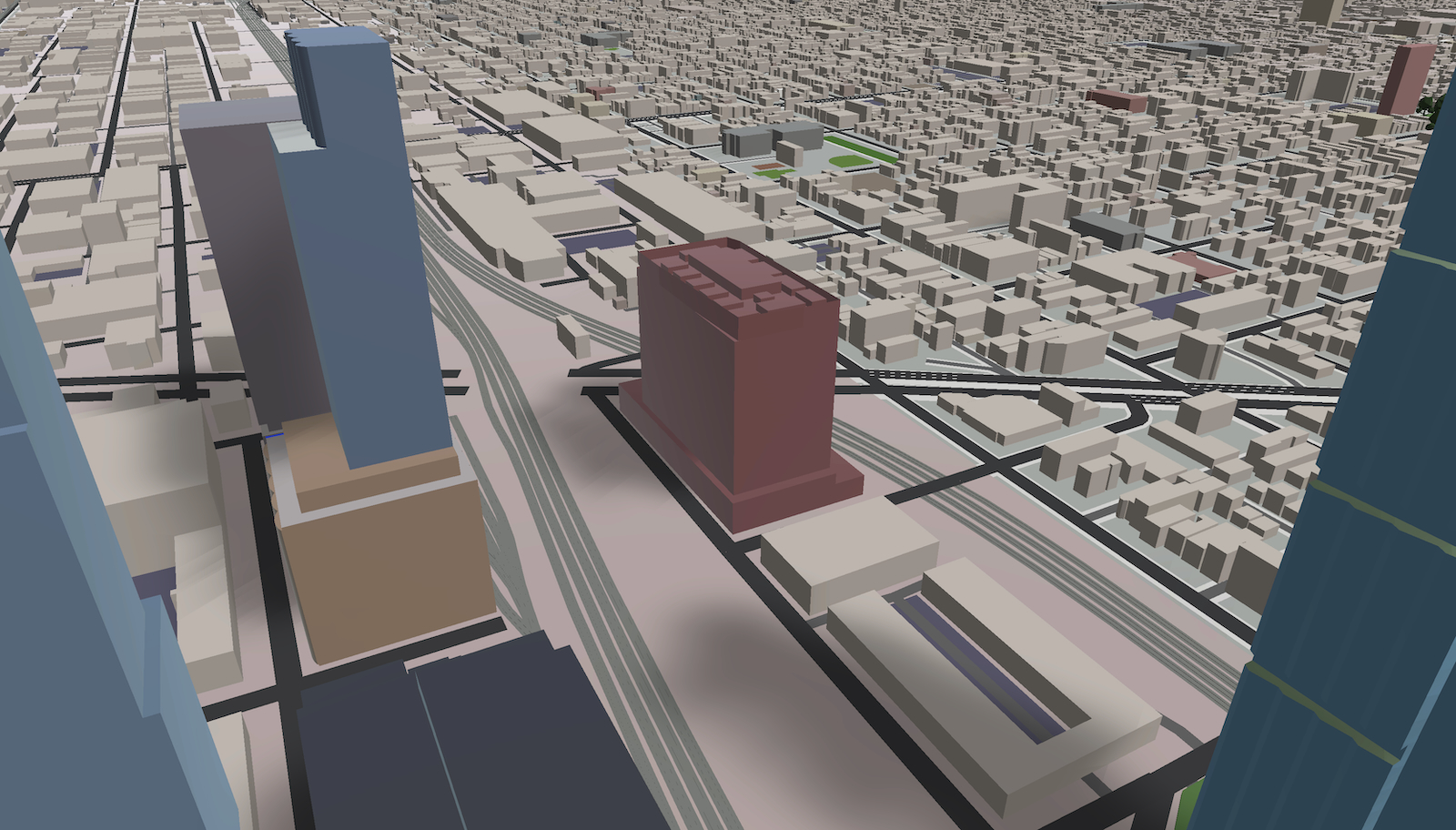
400 N Elizabeth Street. Model by Jack Crawford / Rebar Radar
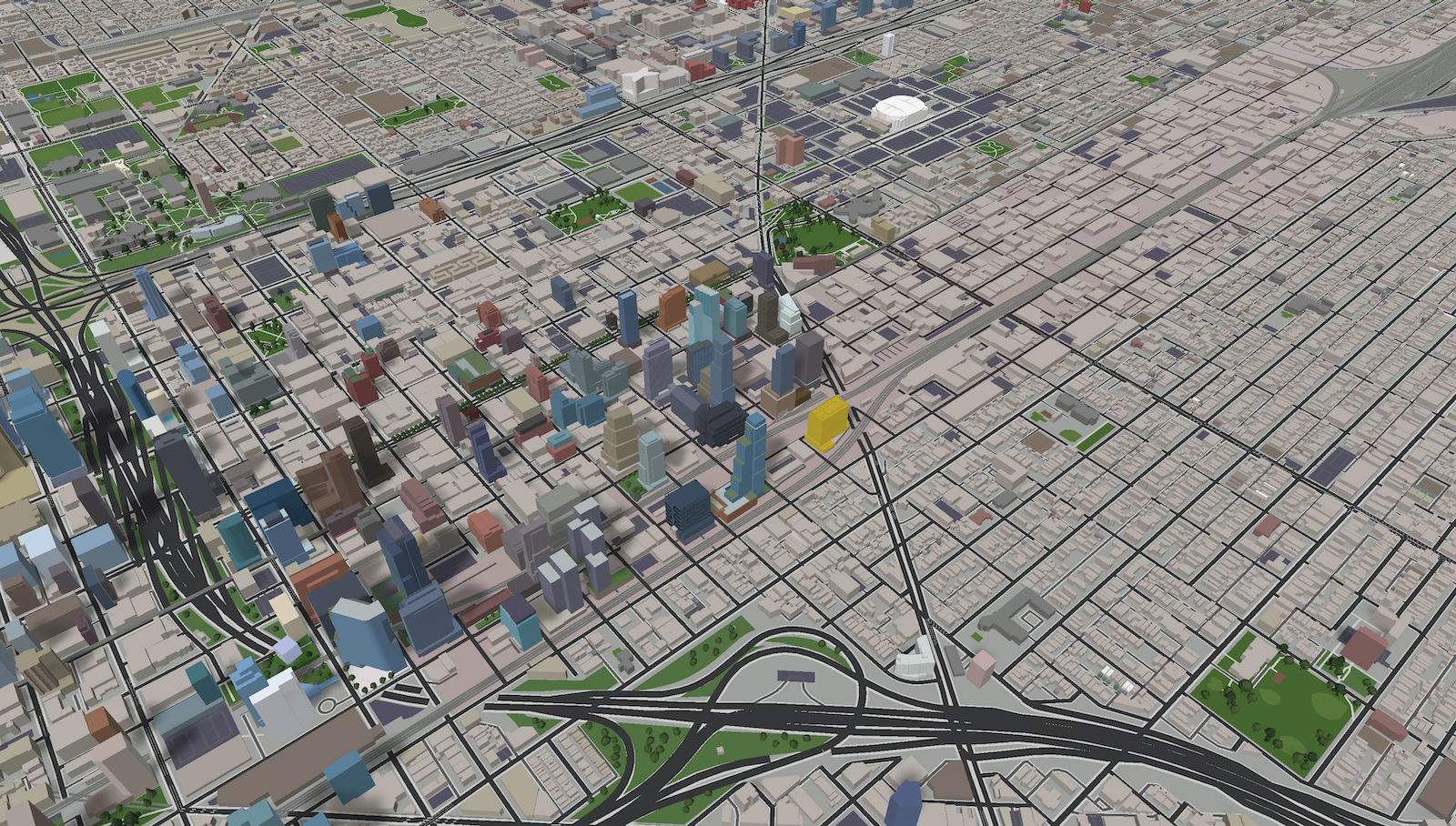
400 N Elizabeth Street. Model by Jack Crawford / Rebar Radar
This mixed-use development in Fulton Market was approved for construction by city council, and will feature 16 floors of residential and multi-use spaces. Designed by SCB, the building will have 131 parking spaces, 473,000 square feet of office space, and will reach a height of 270 feet. The project is being developed by Mark Goodman & Associates, and an official timeline has not yet been released.
350 N Morgan Street
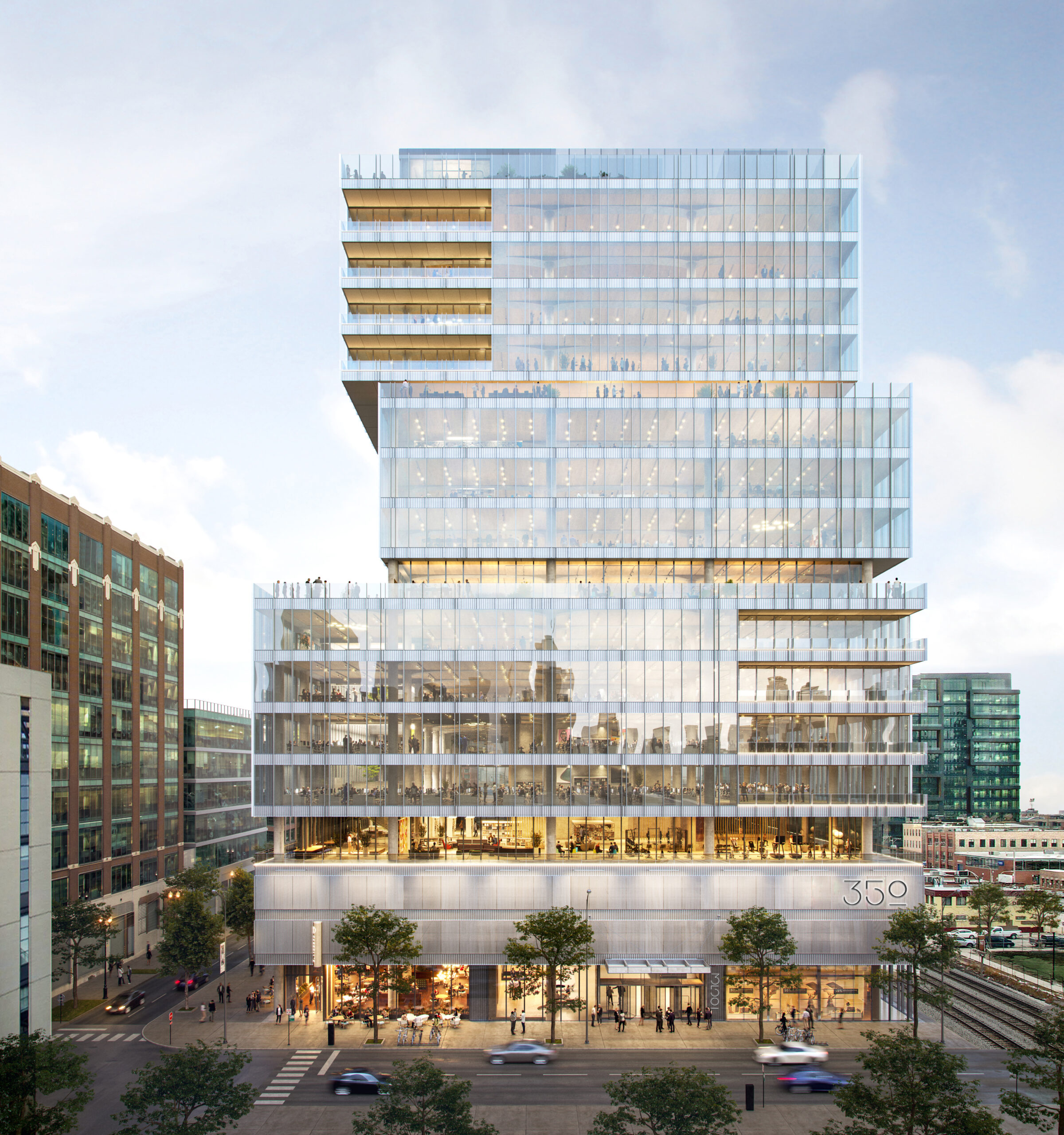
350 N Morgan Street. Rendering by SOM
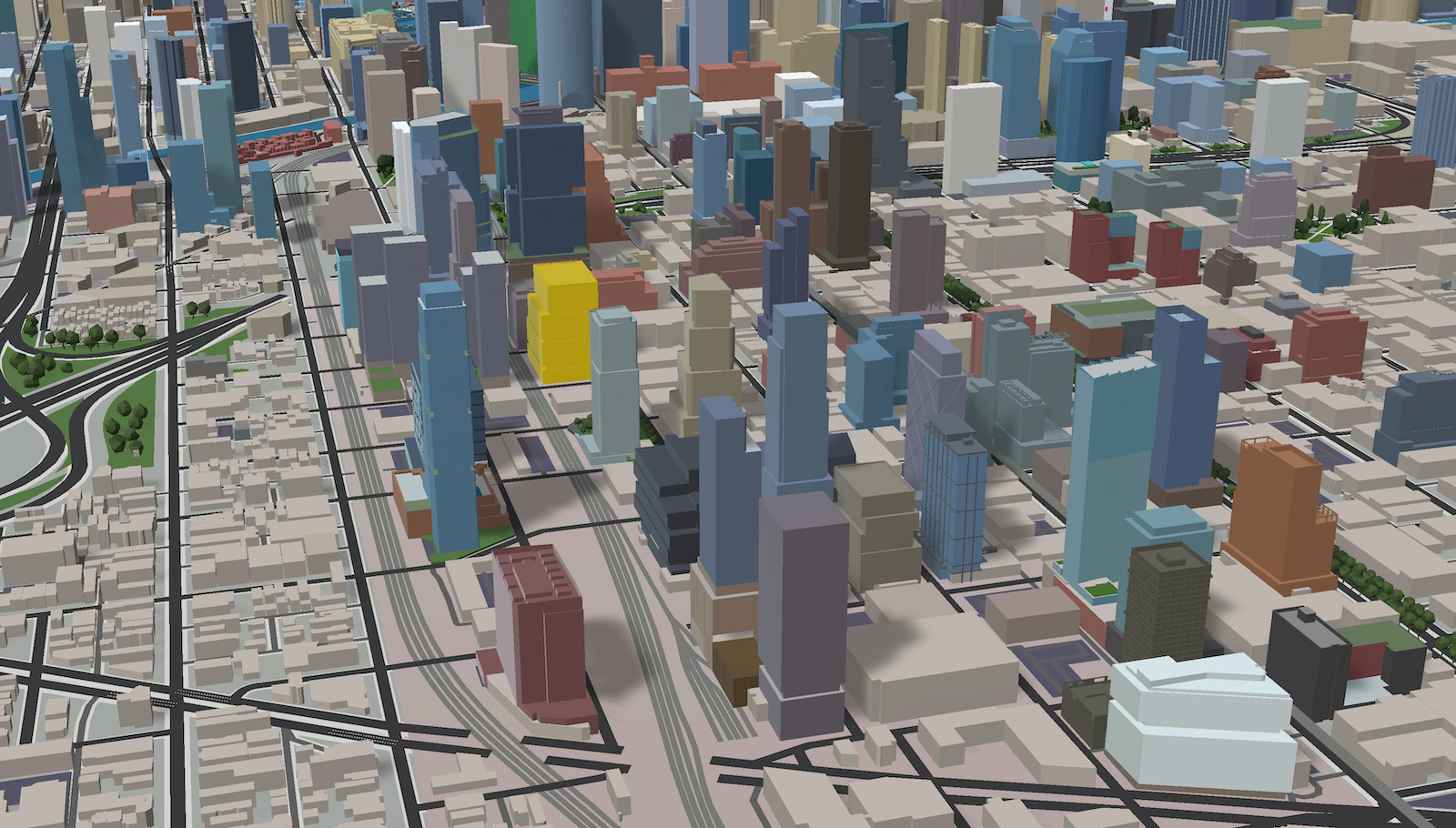
350 N Morgan Street (gold). Model by Jack Crawford / Rebar Radar
The mixed-use development at 350 N Morgan Street in Fulton Market is designed by SOM and developed by Sterling Bay. The 18-story, primarily office building will feature 600,000 square feet of total space, along with 13,000 square feet of retail and 175 parking spaces. With a height of 288 feet and demolition having completed, the project is estimated to be completed by next year.
527 W Kinzie Street
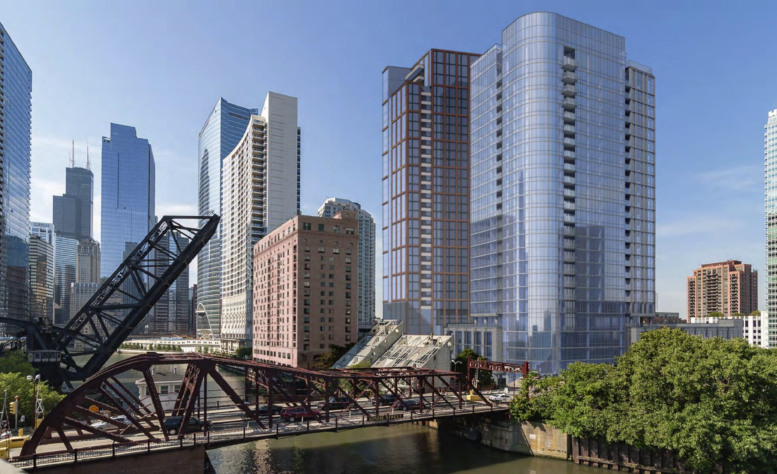
Rendering of 527 W Kinzie Street by Pappageorge Haymes
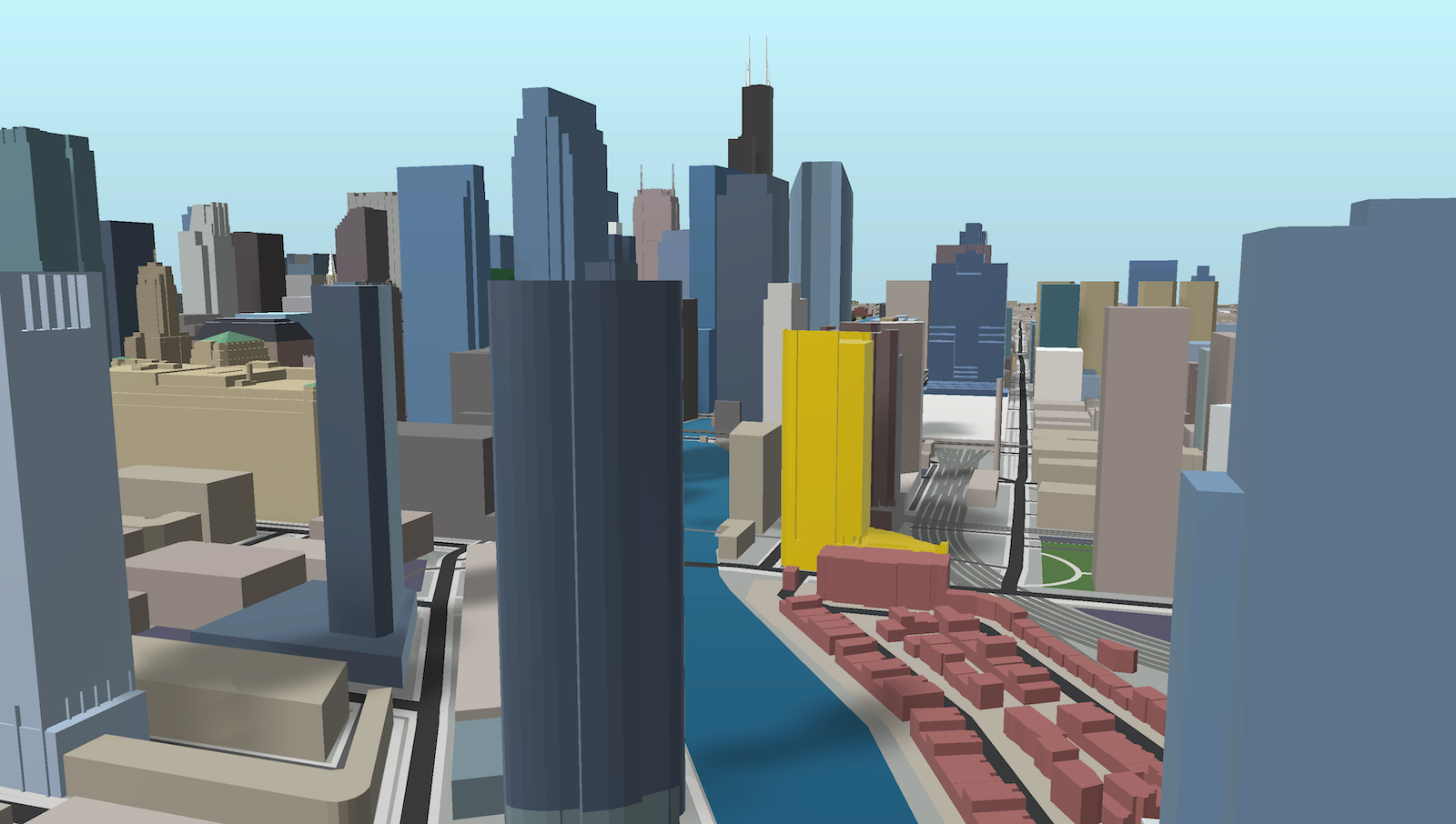
527 W Kinzie Street (gold). Model by Jack Crawford / Rebar Radar
Proposed by Vornado Realty Trust, the residential tower at 527 W Kinzie Street in Fulton River District will rise 26 stories and 290 feet tall. The project, designed by Pappageorge Haymes Partners, will replace a vacant parking lot and will include 288 residential units, a rooftop pool deck, and 81 parking spaces. The project will have a curved glass facade and a masonry-clad podium. The project is awaiting city approval and has no timeline for completion.
Fulbrix at 160 N Elizabeth Street
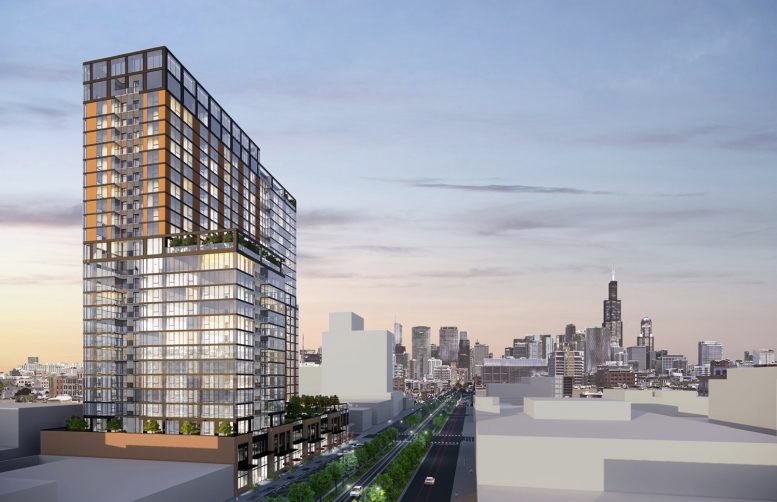
Fulbrix. Rendering by Thomas Roszak Architecture
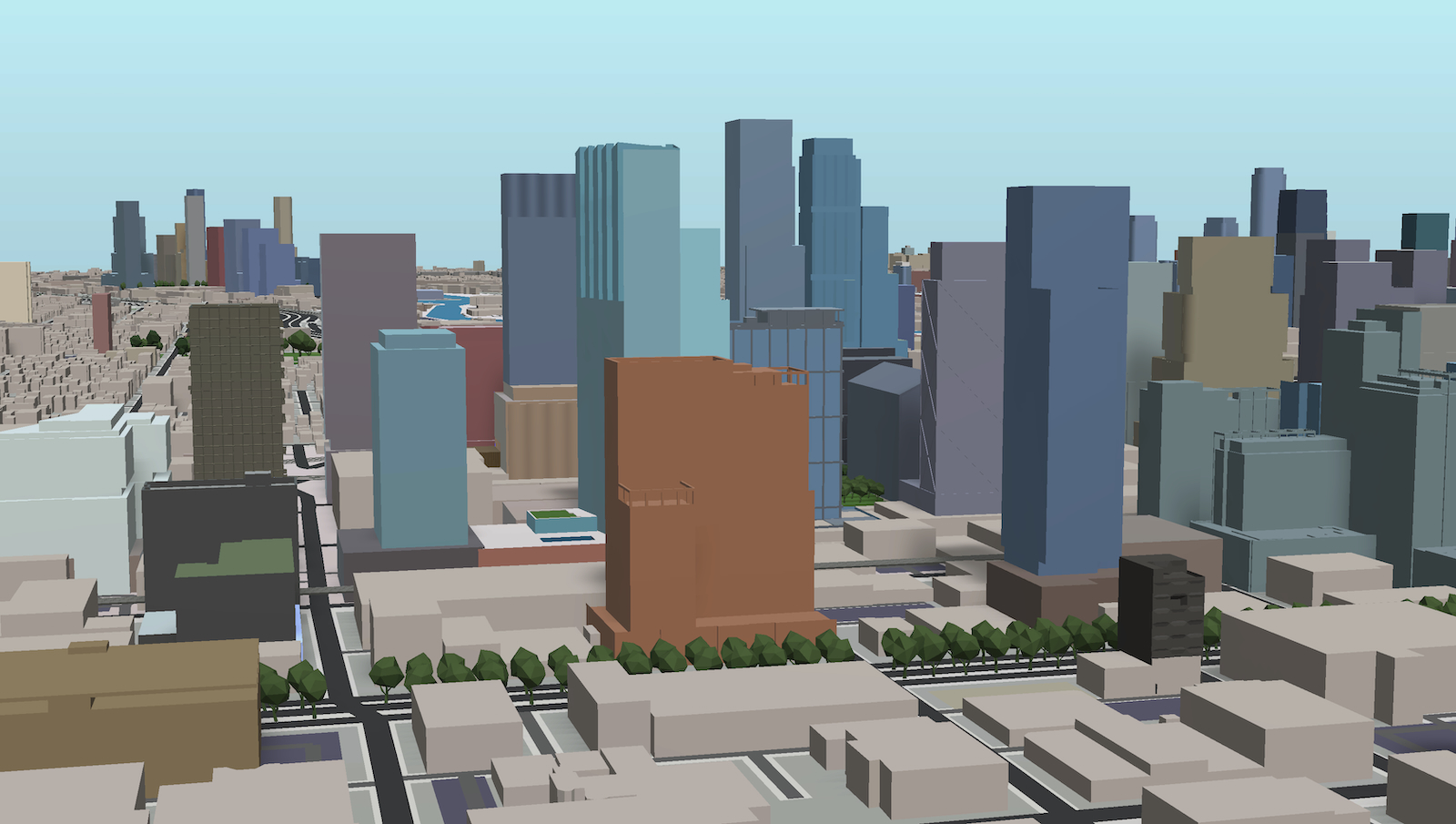
Fulbrix. Model by Jack Crawford / Rebar Radar
The 27-story mixed-use development Fulbrix in Fulton Market has been developed by Moceri + Roszak. Designed by Thomas Roszak Architecture, the building will feature 375 residential units, 9,000 square feet of retail space, as well as 144 parking spaces/160 bike slots. With a height of 293 feet, the project has now completed exterior construction. More Info
1016 W Jackson Boulevard
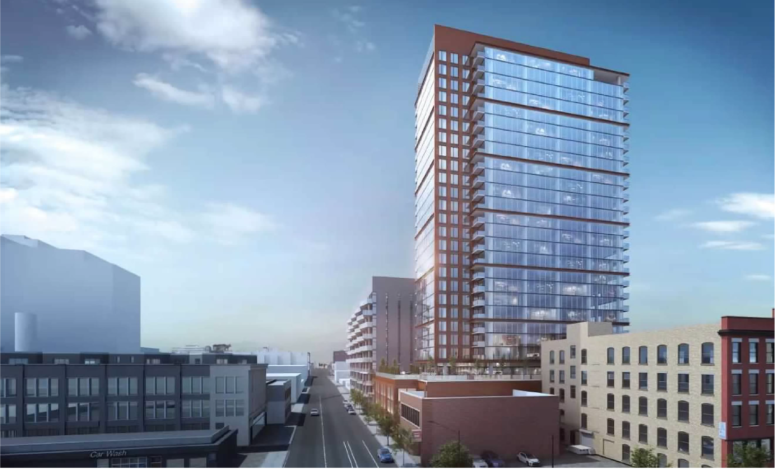
Rendering of 1016 W Jackson Boulevard via BVictor1 on Skyscraperpage
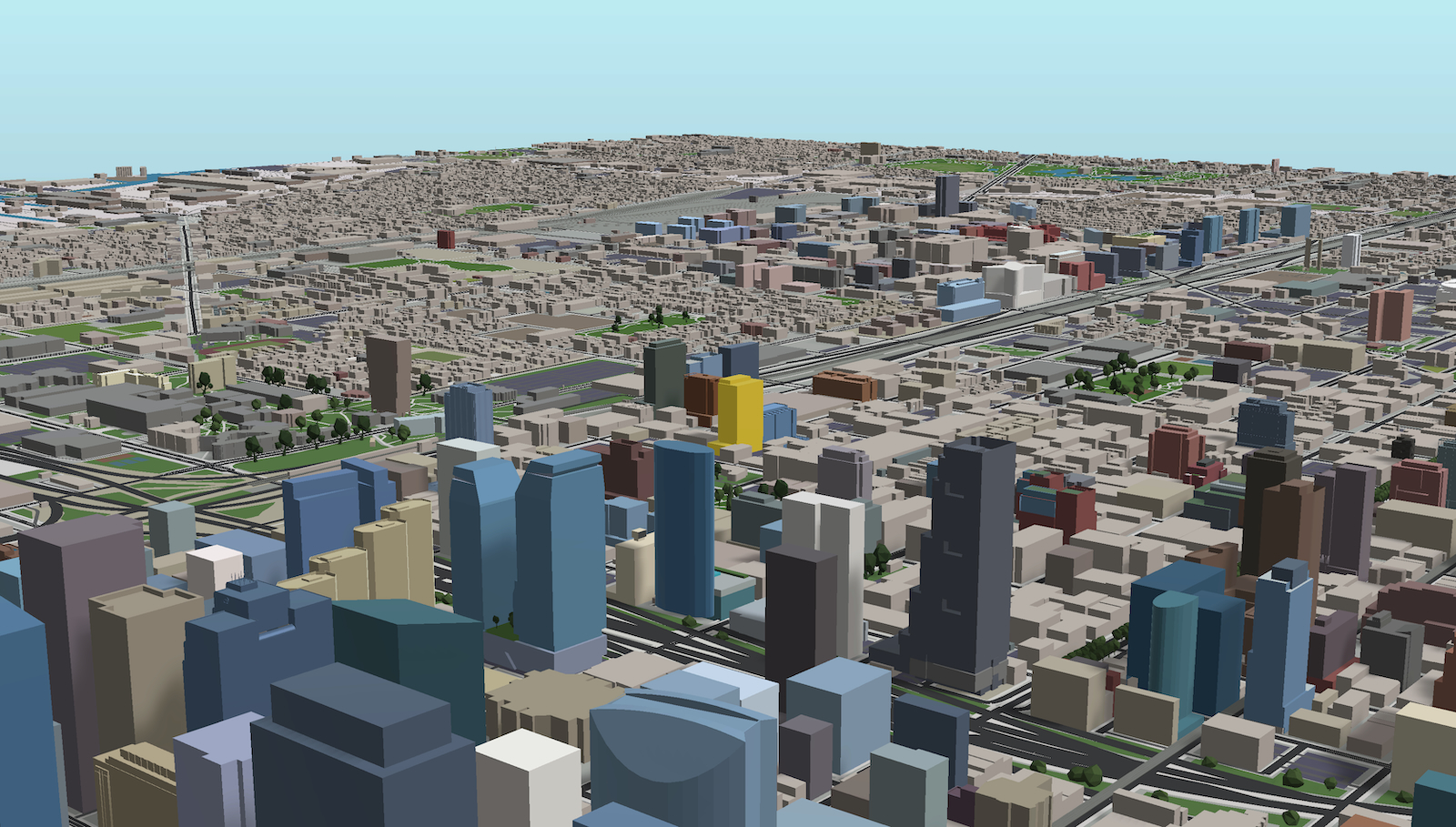
1016 W Jackson Boulevard (gold). Model by Jack Crawford / Rebar Radar
A 28-story mixed-use tower is proposed by Mavrek Development at 1016 W Jackson Boulevard in West Loop. Designed by BKV Group, the building is expected to have 370 units, a height of 295 feet, 125 parking spaces, and 300 bicycle spaces. No concrete completion date is currently known. More Info
300-399 Feet
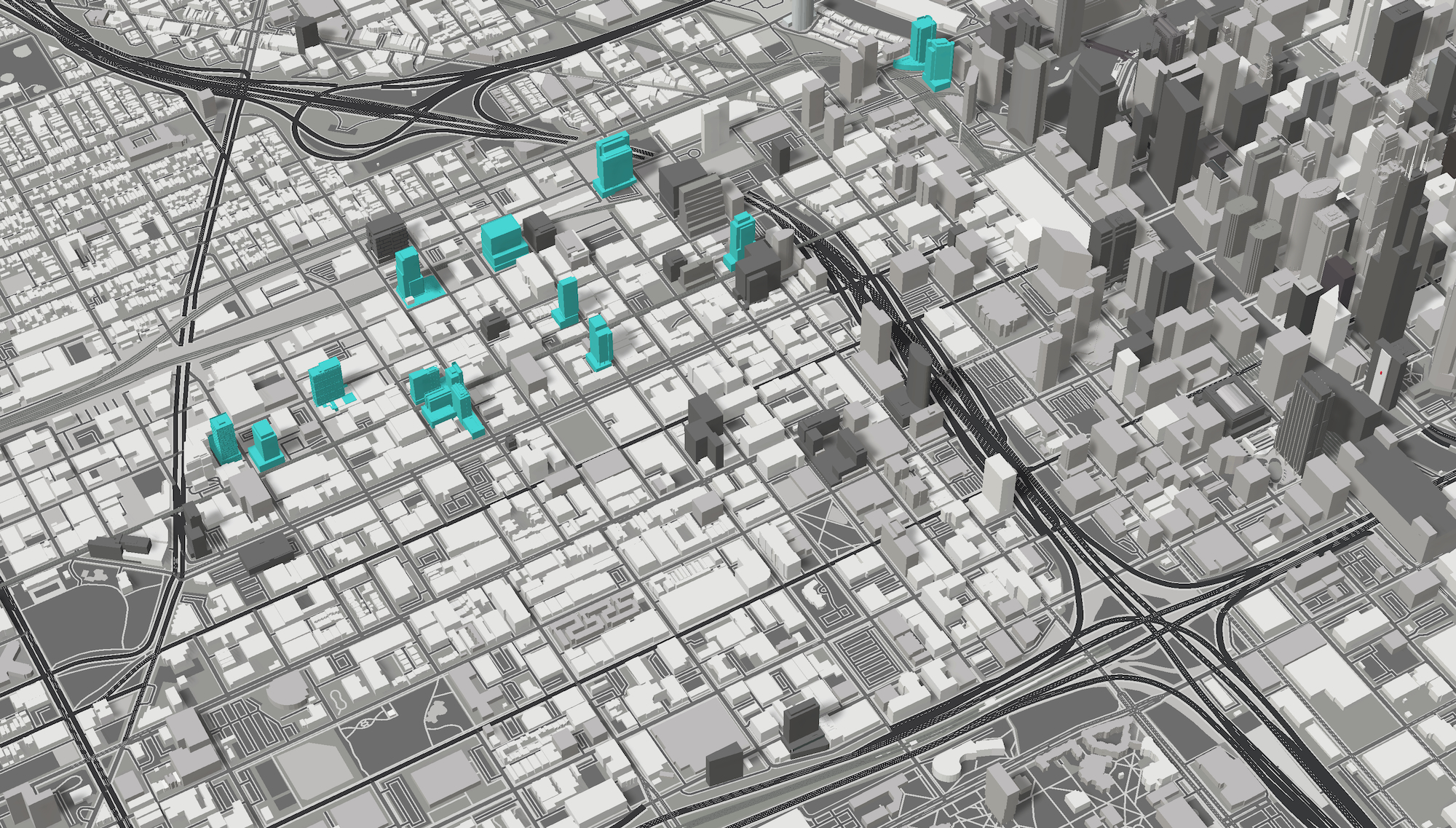
Projects between 300 and 399 feet. Model by Jack Crawford / Rebar Radar
1353 W Fulton Street in Fulton Market
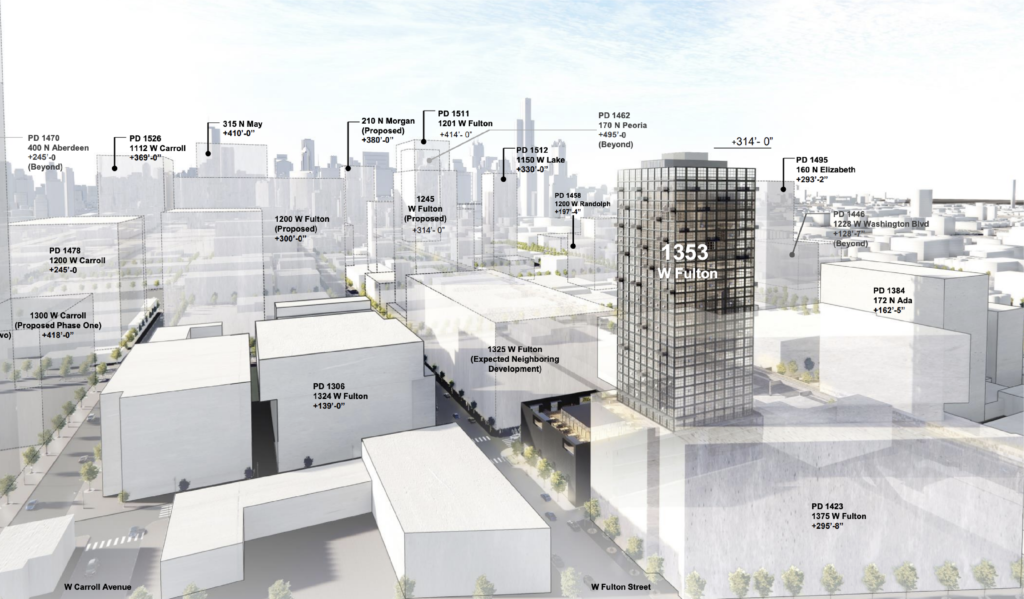
Site context rendering of 1353 W Fulton Street by SOM
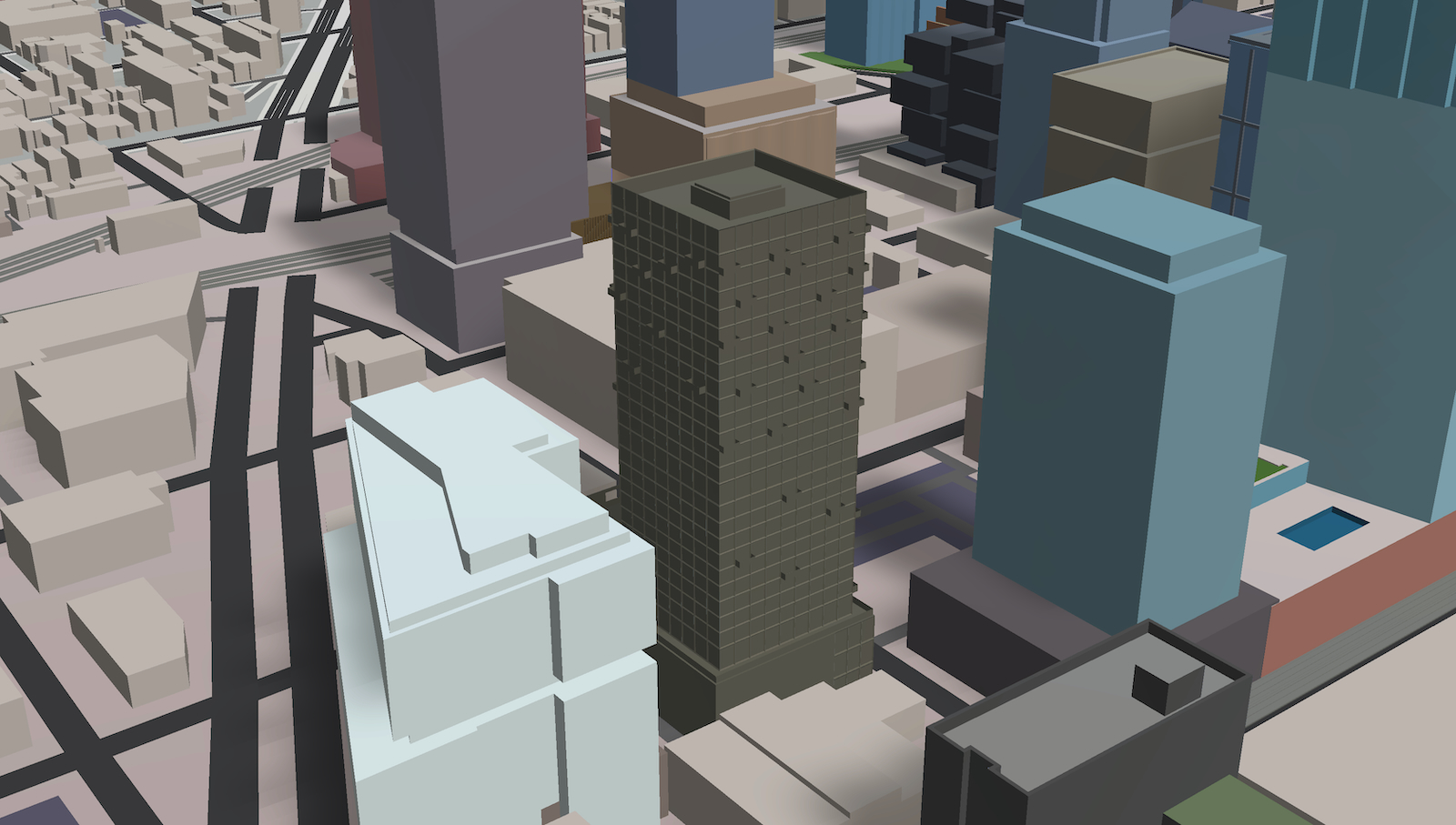
1353 W Fulton Street. Model by Jack Crawford / Rebar Radar
This 28-story mixed-use building will feature 305 residential units, standing at 314 feet tall. The edifice will also feature 16,000 square feet of retail, 13,000 square feet of outdoor space, and 115 parking spaces. This project has been designed by SOM and is developed by Shapack. Construction is expected to begin this year, putting a tentative completion sometime in 2025. More Info
225 N Elizabeth Street
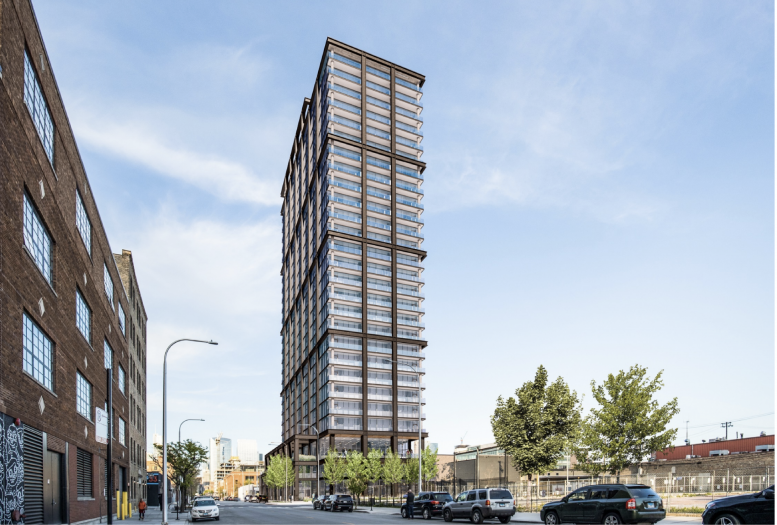
225 N Elizabeth Street by HPA
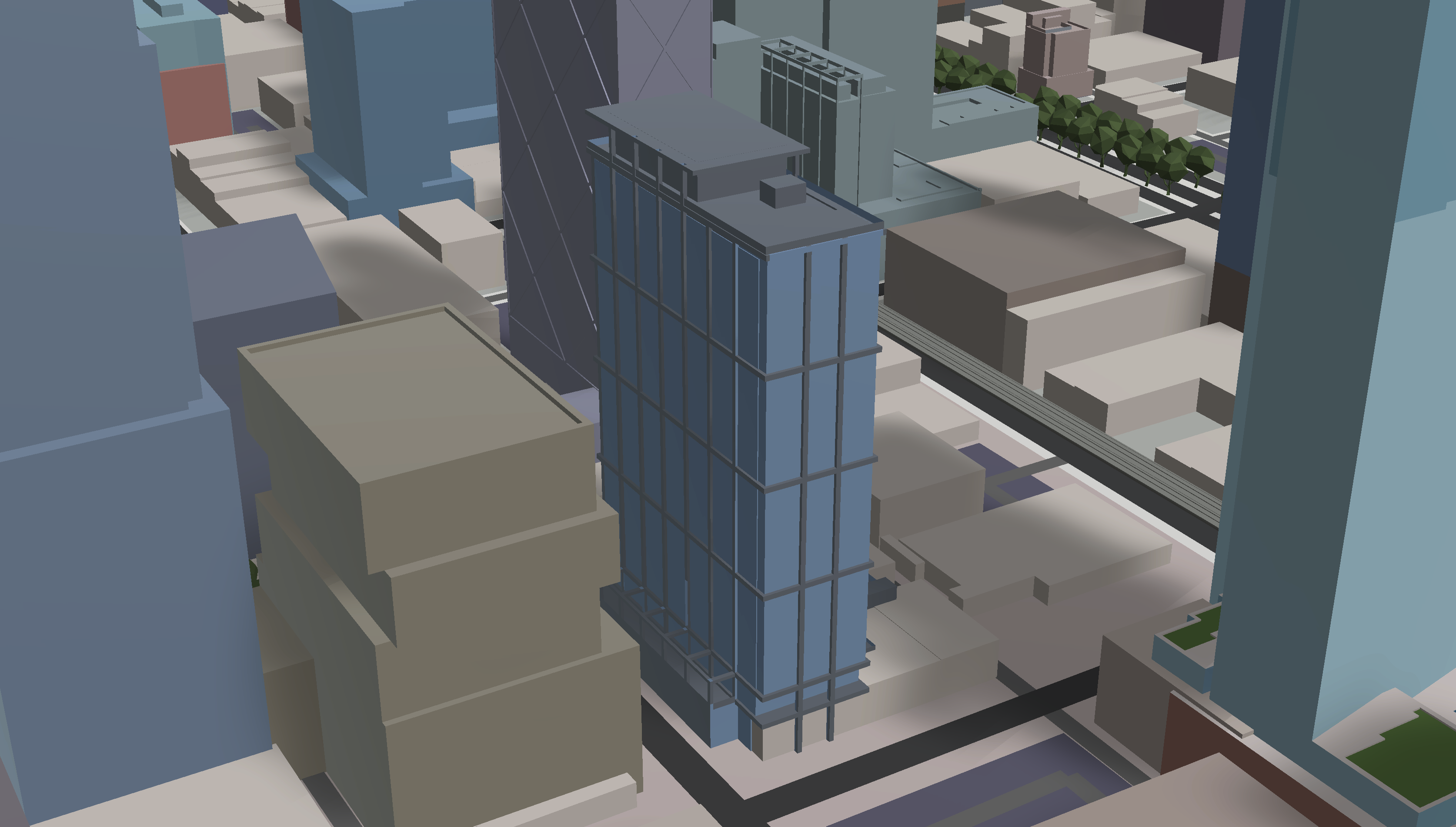
225 N Elizabeth Street. Model by Jack Crawford / Rebar Radar
Developed by Sterling Bay and Ascentris, the mixed-use project at 225 N Elizabeth Street in Fulton Market is designed by Hartshorne Plunkard Architecture and built by McHugh Construction. The 28-story building will feature 350 residential units, 9,600 square feet of retail space, 95 parking spaces, and 199 bike spaces. With a height of 314 feet, the project is estimated to be completed by the third quarter 2024 at a cost of $110 million. More Info
1338 W Lake Street
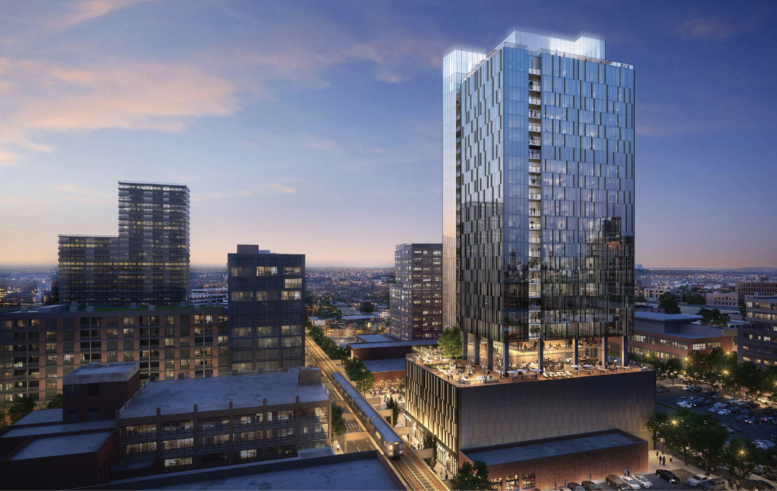
Rendering of 1338 W Lake Street by SCB
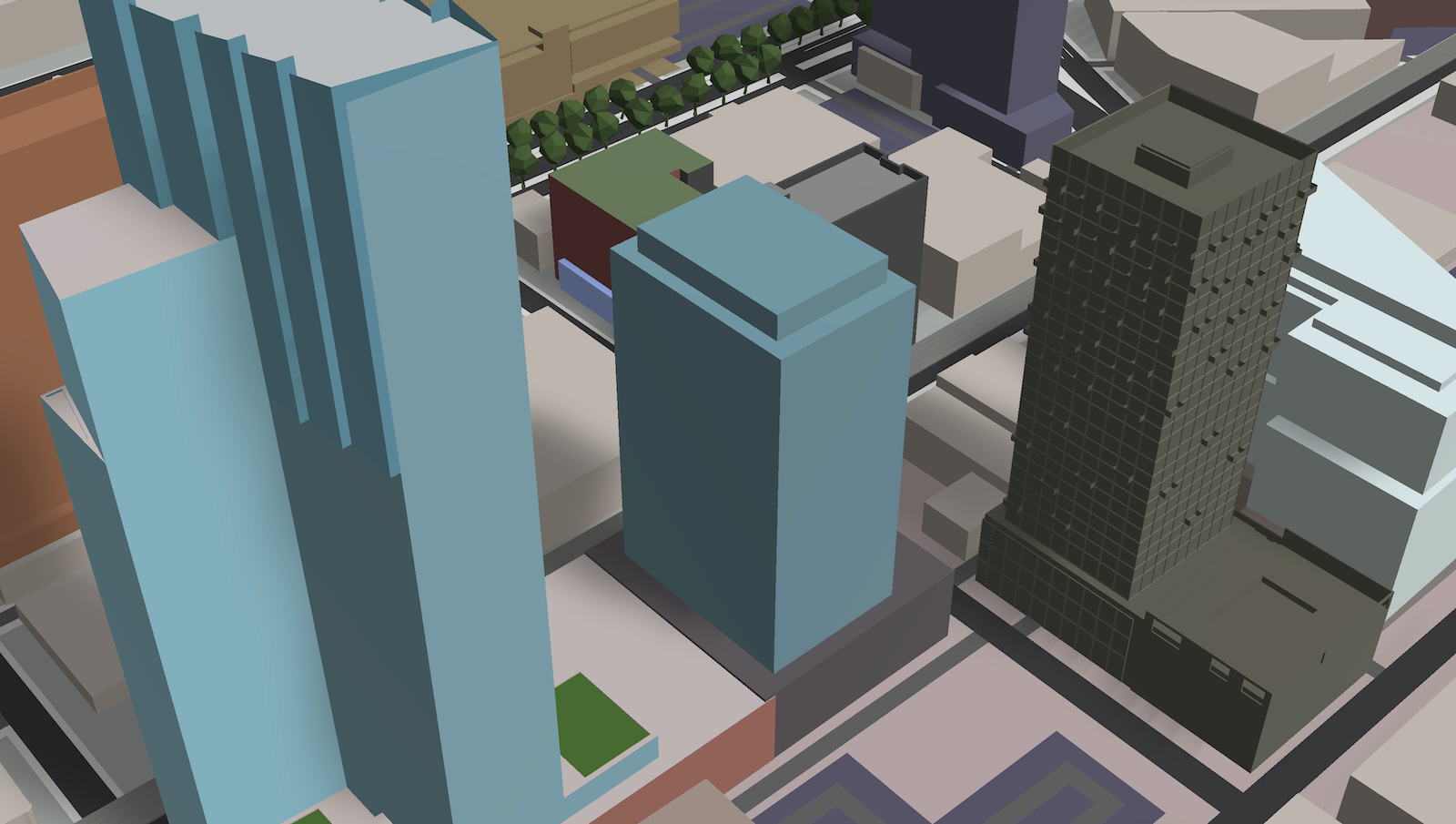
1338 W Lake Street. Model by Jack Crawford / Rebar Radar
Proposed for construction, the 28-story mixed-use development at 1338 W Lake Street in Fulton Market is developed by Cedar Street Companies. Designed by SCB, the building will feature 271 residential units, 7,100 square feet of retail space, and 255 parking spaces. With a height of 319 feet, no official target opening date is currently indicated. More Info
1150 W Lake Street
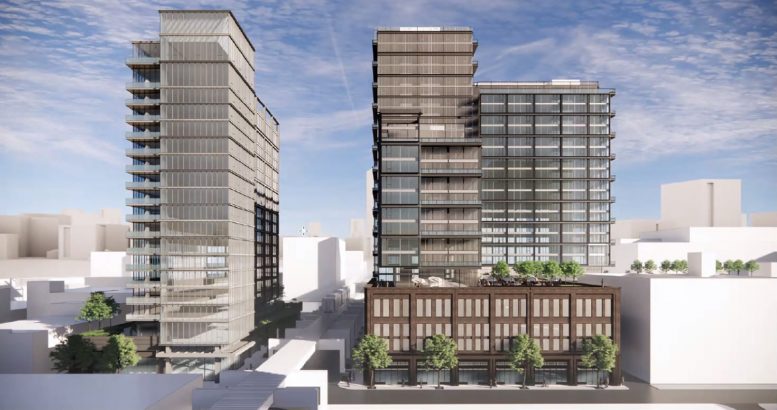
View of 1150 W Lake Street. Rendering by Gensler
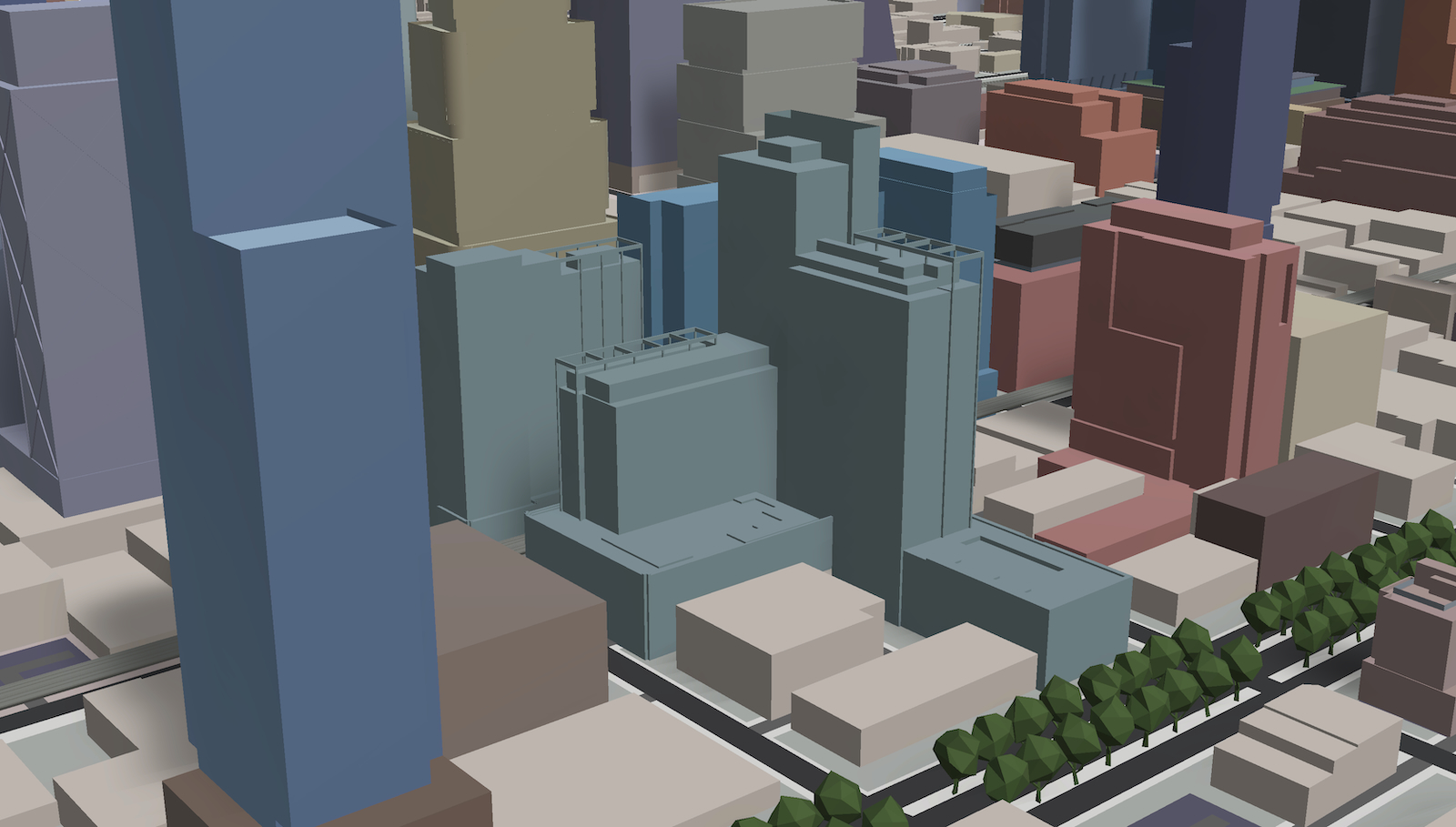
1150 W Lake Street. Model by Jack Crawford / Rebar Radar
Developed by LG Development Group, the mixed-use project at 1150 W Lake Street in Fulton Market will be made up of a 29- and 18-story pair of buildings, featuring a total of 665 residential units, 36,820 square feet of retail space, and 29 parking spaces. Designed by Gensler, the project will have a maximum height of 330 feet and will be completed by 2024. More Info
160 N Morgan Street
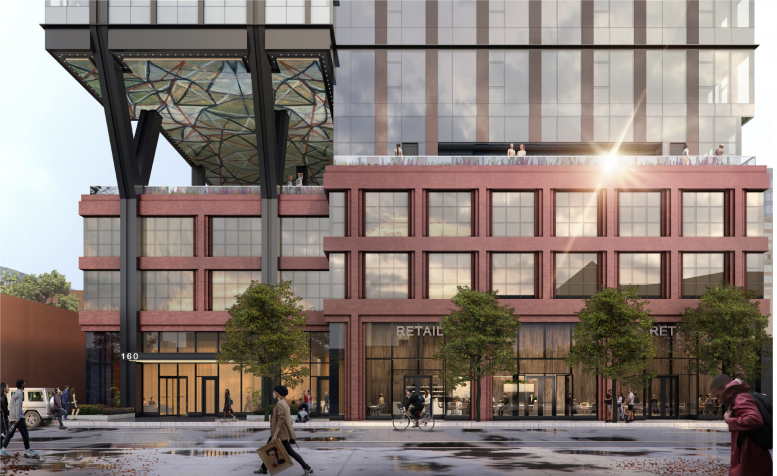
160 N Morgan Street. Rendering by bKL Architecture
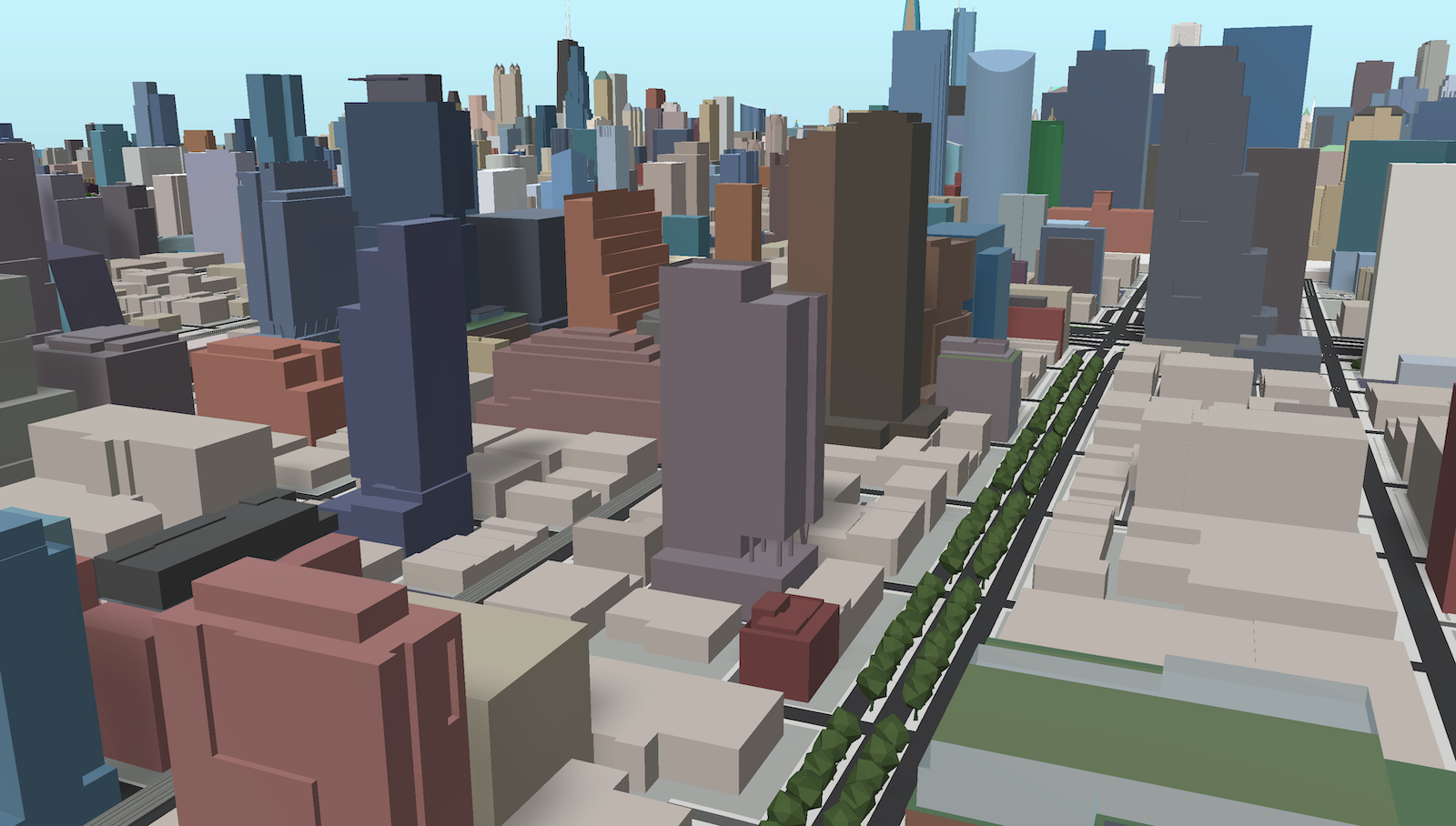
160 N Morgan Street. Model by Jack Crawford / Rebar Radar
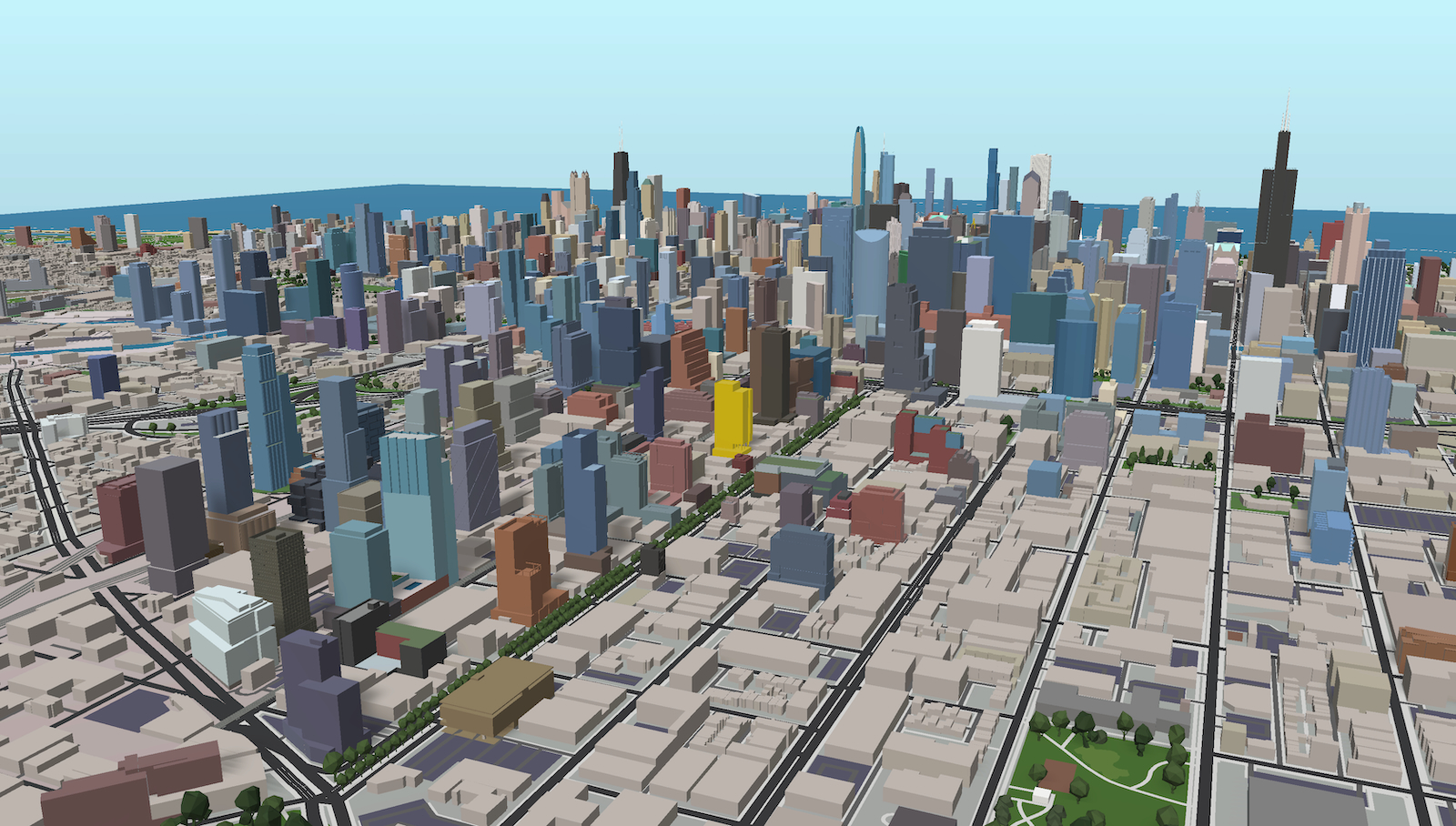
160 N Morgan Street. Model by Jack Crawford / Rebar Radar
A 30-story mixed-use development by Sterling Bay, the project at 160 N Morgan Street in Fulton Market is fast approaching its full height of 350 feet. Designed by bKL Architecture, the building features 282 residential units, 3,000 square feet of retail space, 89 parking spaces, and 153 bike spaces. With a reported cost of $82 million, the project is set to be completed in the coming months. More Info
Cassidy on Canal (344 N Canal Street)
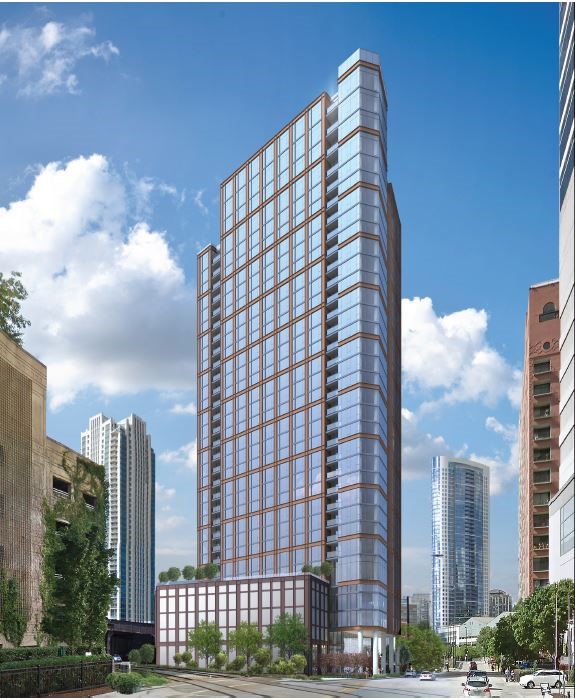
Cassidy on Canal. Rendering by SCB
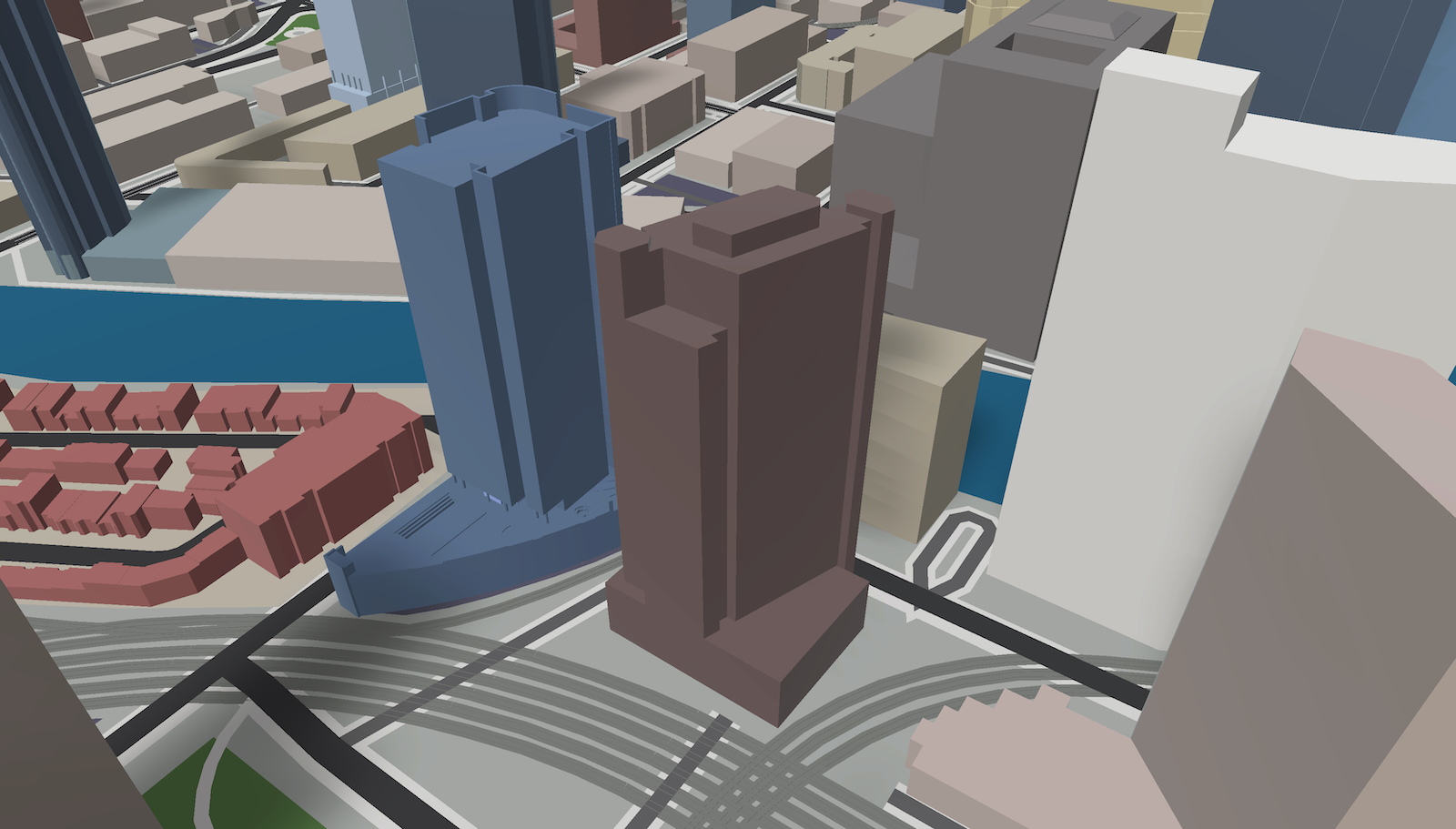
Cassidy on Canal. Model by Jack Crawford / Rebar radar
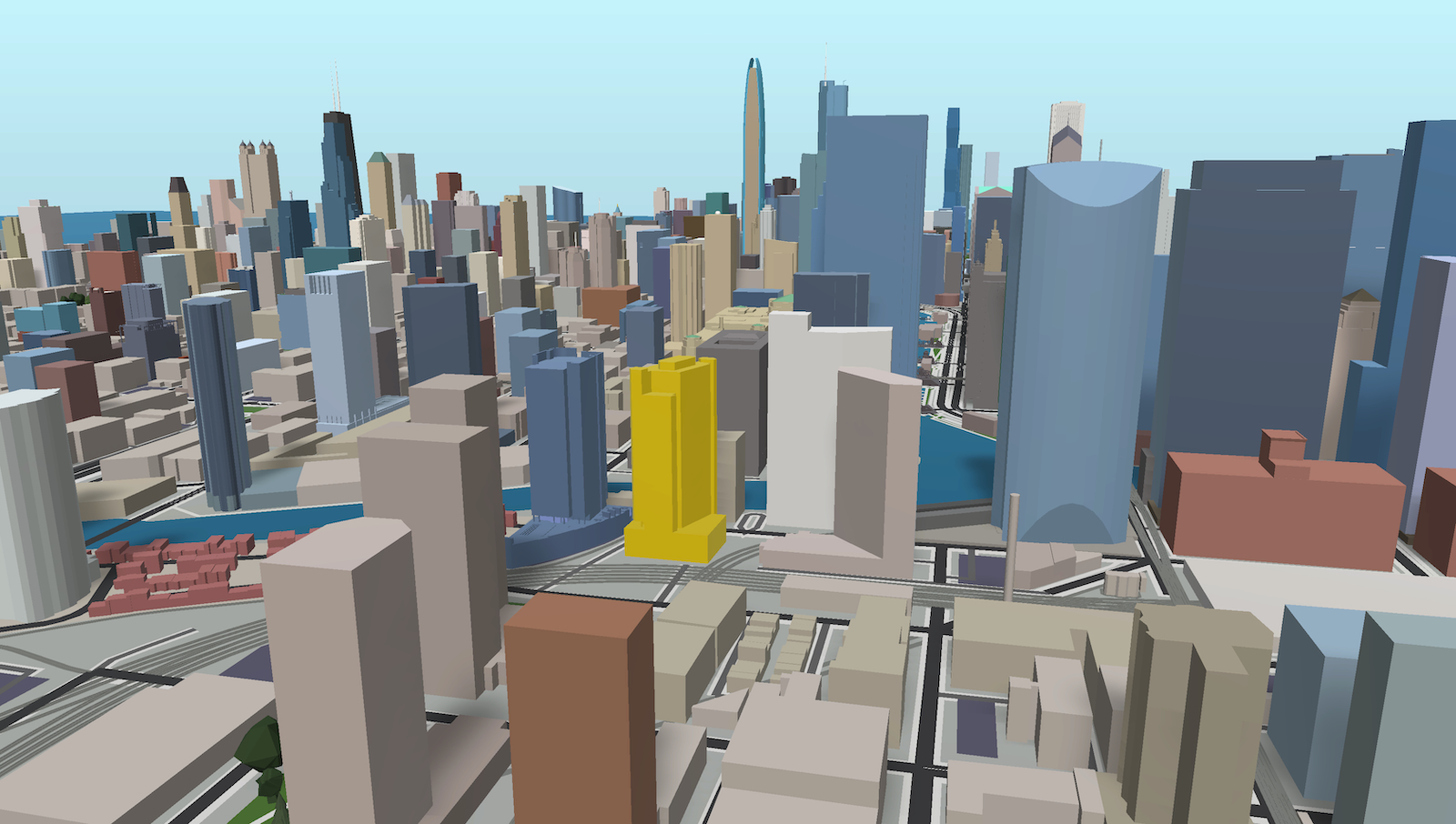
Developed by The Habitat Company and Diversified Real Estate Capital LLC, the mixed-use tower known as Cassidy on Canal at at 344 N Canal Street in Fulton River District will rise 33 stories and 375 feet tall. The project, designed by Solomon Cordwell Buenz, will replace a surface parking lot and will feature 343 apartments, ground-floor retail space, and 123 parking spaces. The project will have a distinctive hexagonal shape and a bronze metal paneling facade. The project is under construction and expected to be completed in 2024. More Info
210 N Morgan Street
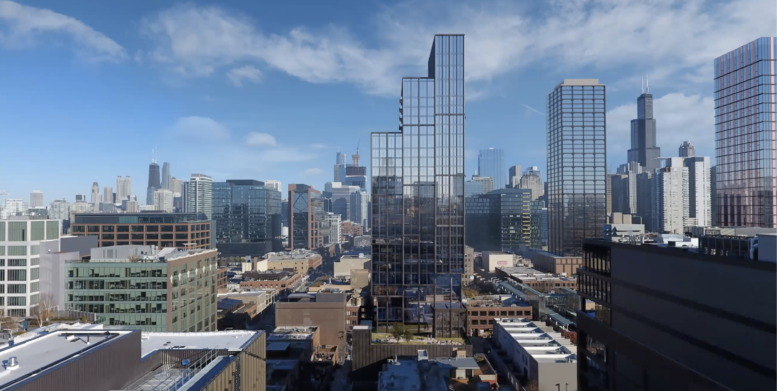
Rendering of 210 N Morgan Street by Hartshorne Plunkard Architecture
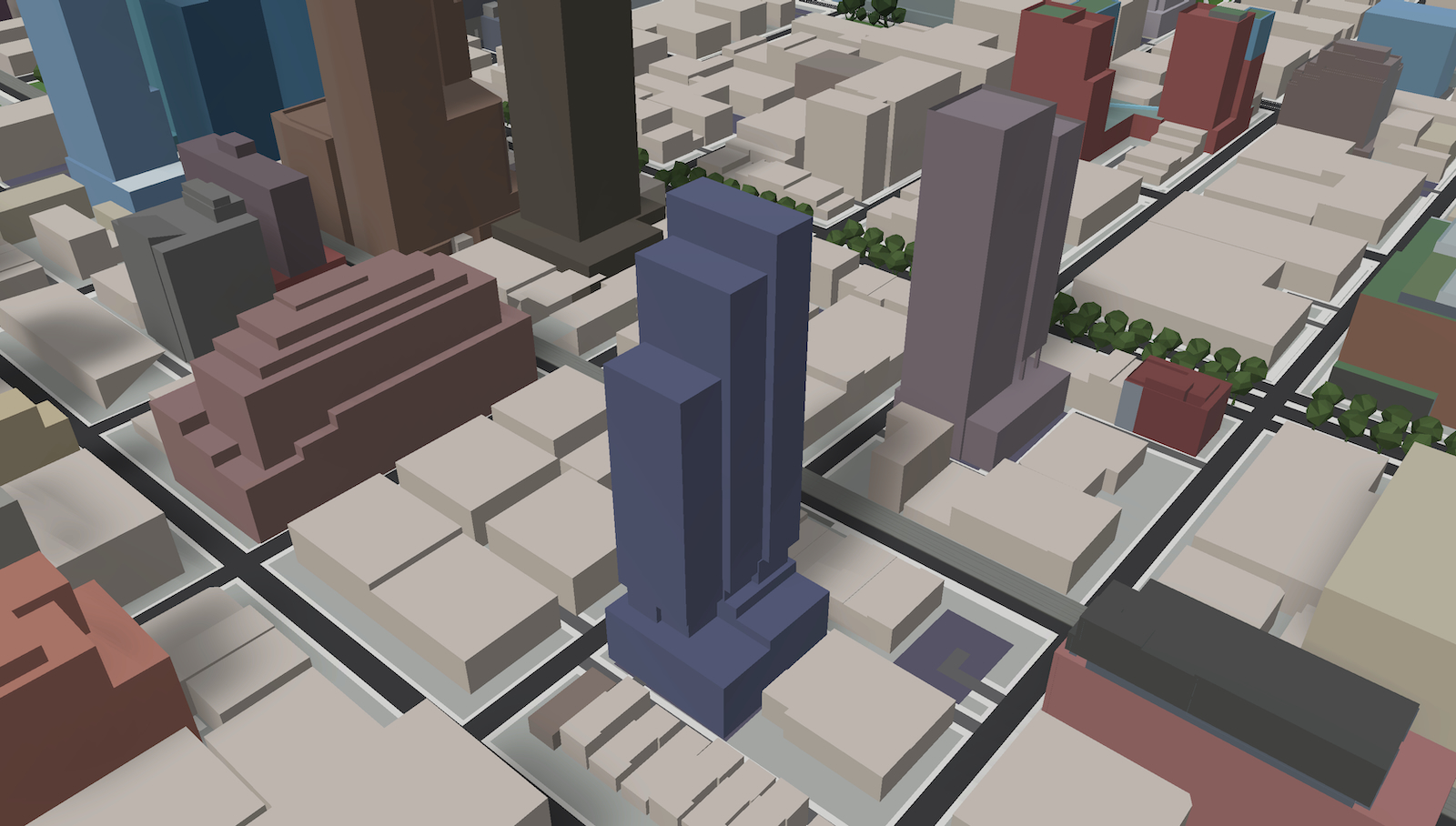
210 N Morgan Street. Model by Jack Crawford / Rebar Radar
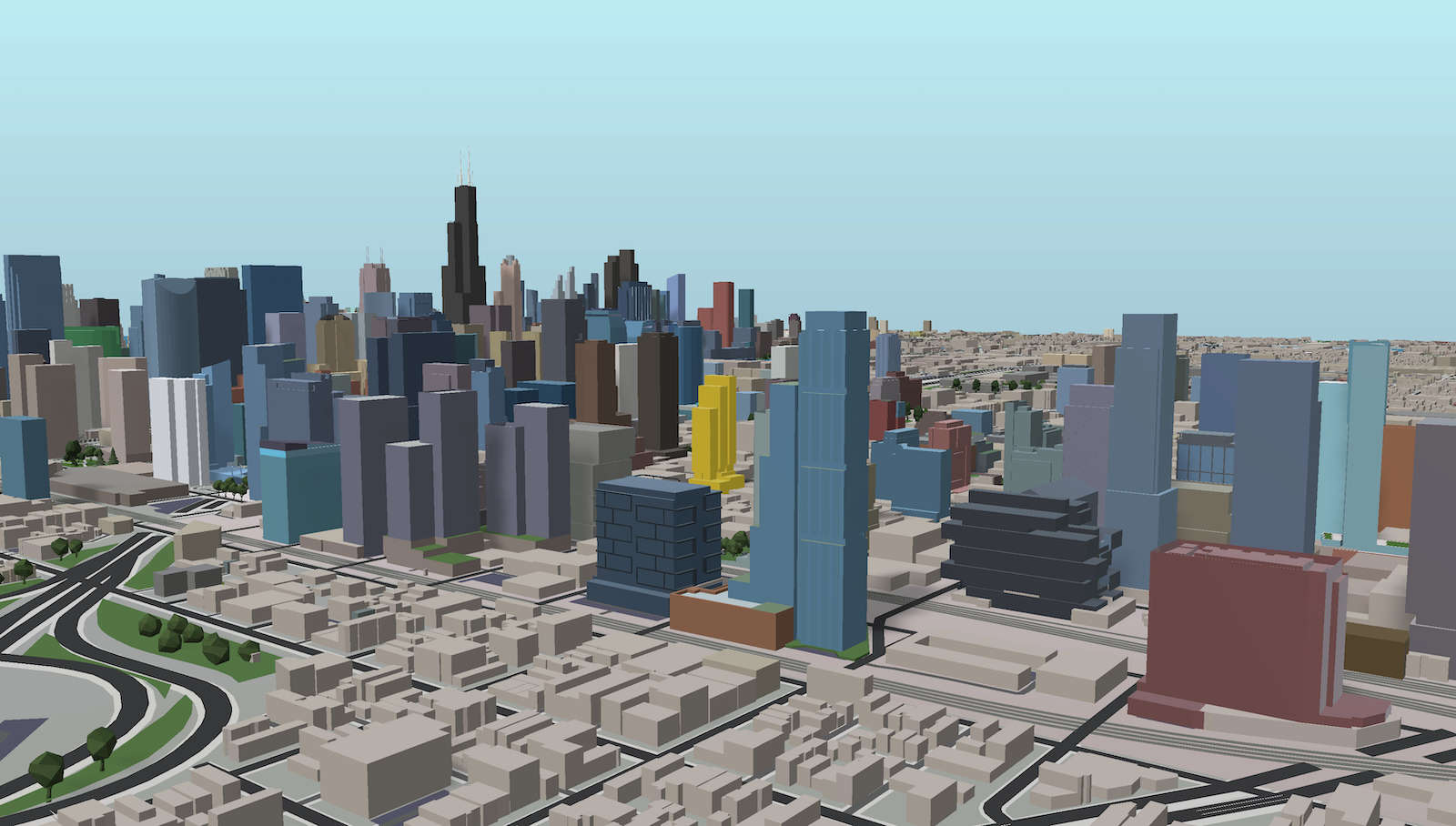
210 N Morgan Street (gold). Model by Jack Crawford / Rebar Radar
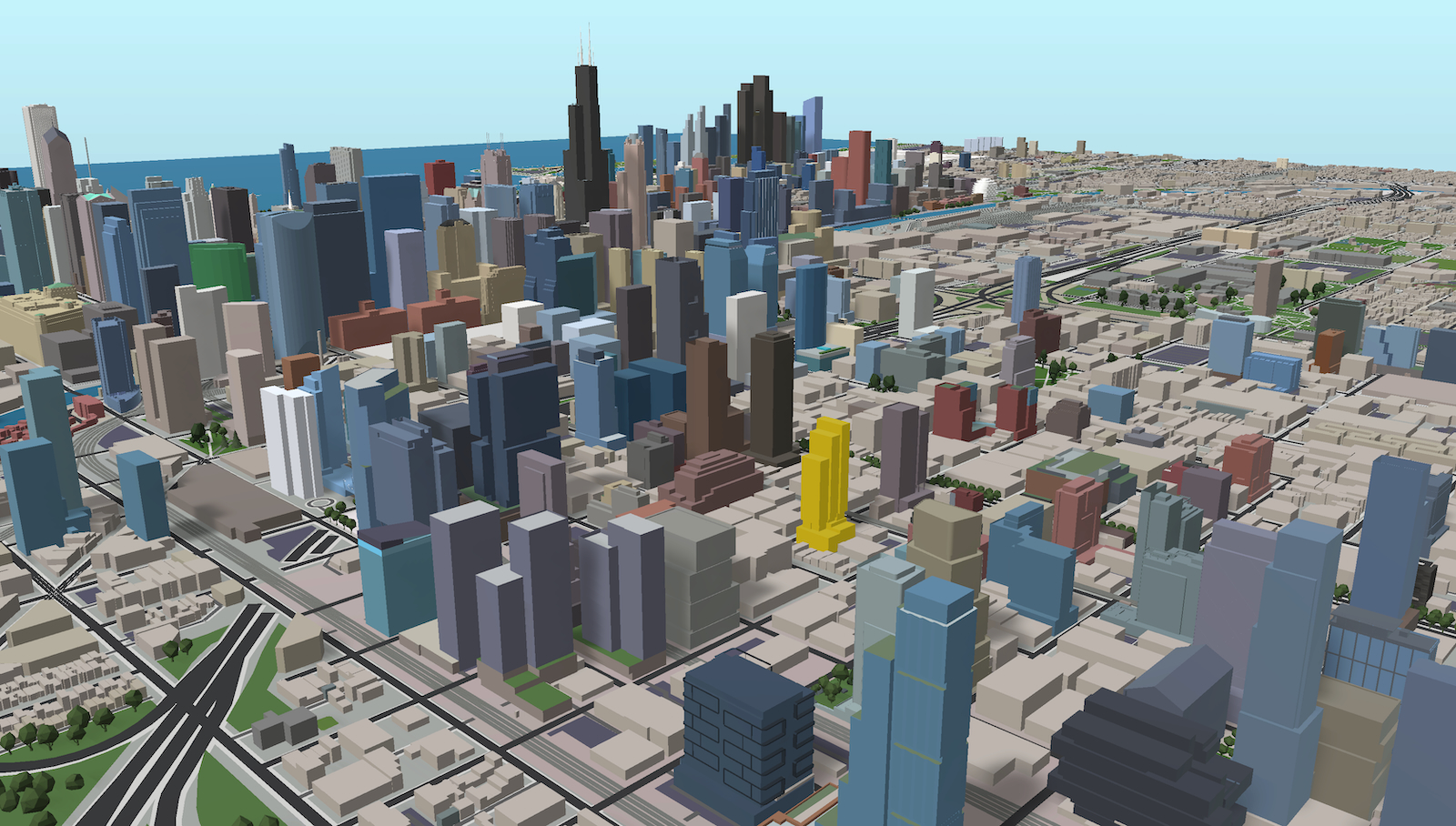
210 N Morgan Street (gold). Model by Jack Crawford / Rebar Radar
The 33-story mixed-use development at 210 N Morgan Street in West Loop is approved by the city council and developed by Newcastle. Designed by Hartshorne Plunkard Architecture, the project will feature 204 residential units, 3,000 square feet of retail space, and 50 parking spaces. With a height of 380 feet, an a timetable has targeted late 2024 or early 2025 for a full completion. More Info
800 W Lake Street
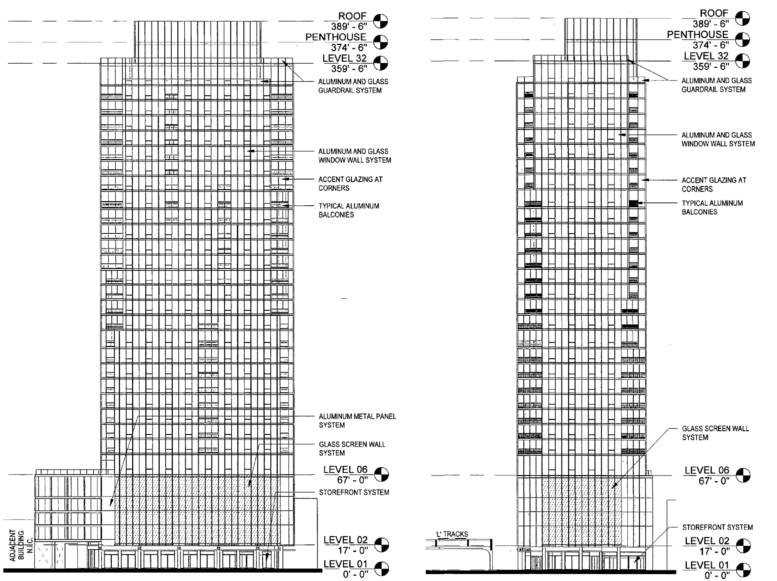
New south (left) and east (right) facade of 800 W Lake Street by GREC Architects
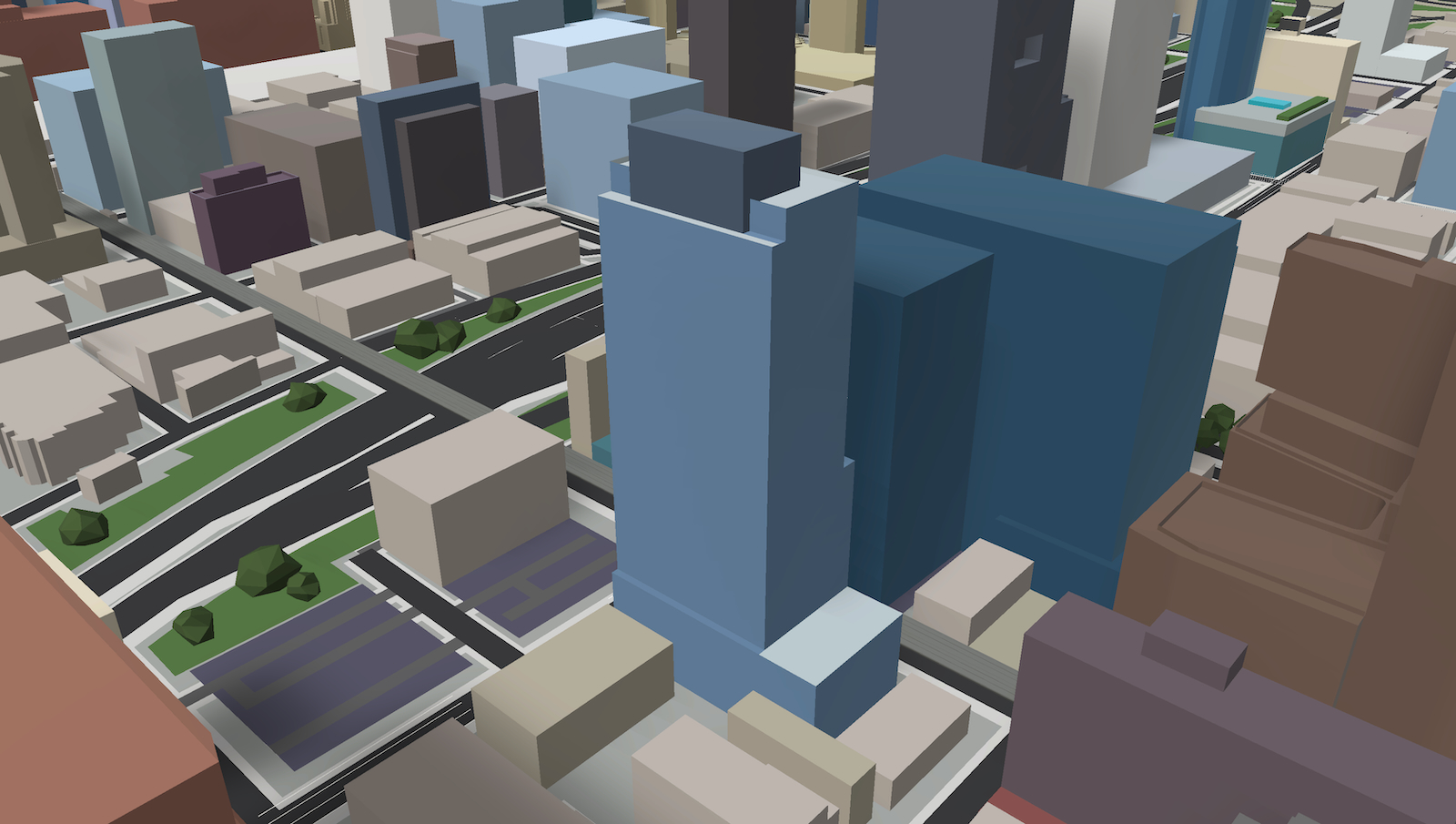
800 W Lake Street. Model by Jack Crawford / Rebar Radar
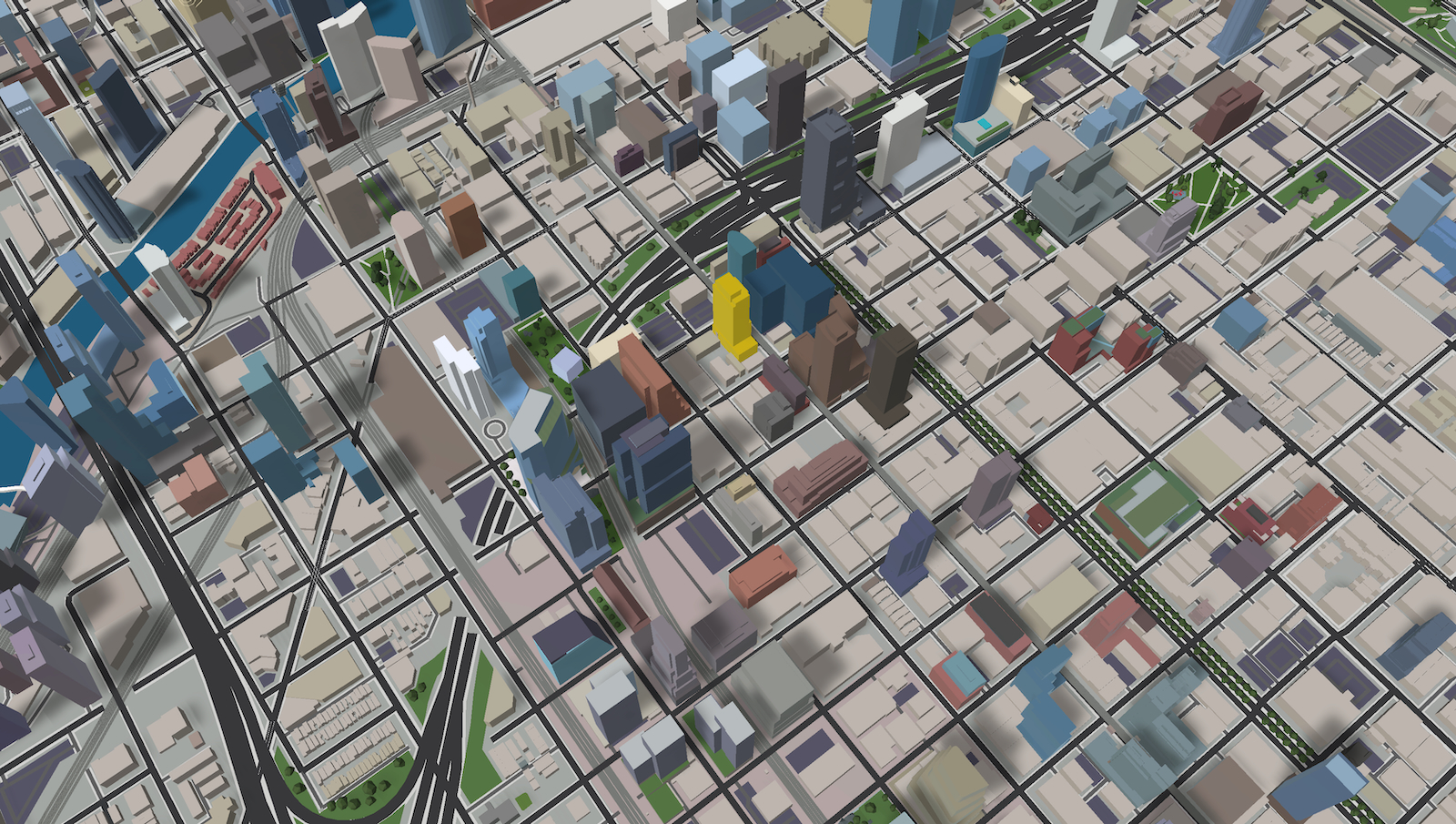
800 W Lake Street (gold). Model by Jack Crawford / Rebar Radar
Following a previous shorter hotel proposal, this 390-foot, 389,000-square-foot mixed-use project is being developed by Cedar Street Companies, set to feature 349 residential units, 3,450 square feet of retail space, and 106 parking spaces. More Info
360 N Green Street
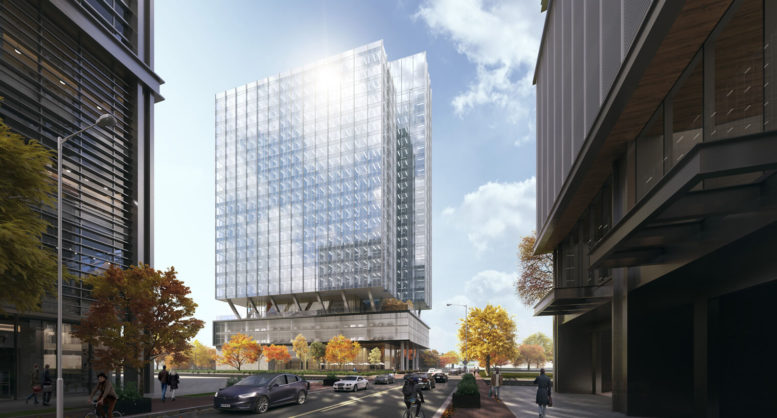
360 N Green Street. Rendering by Gensler
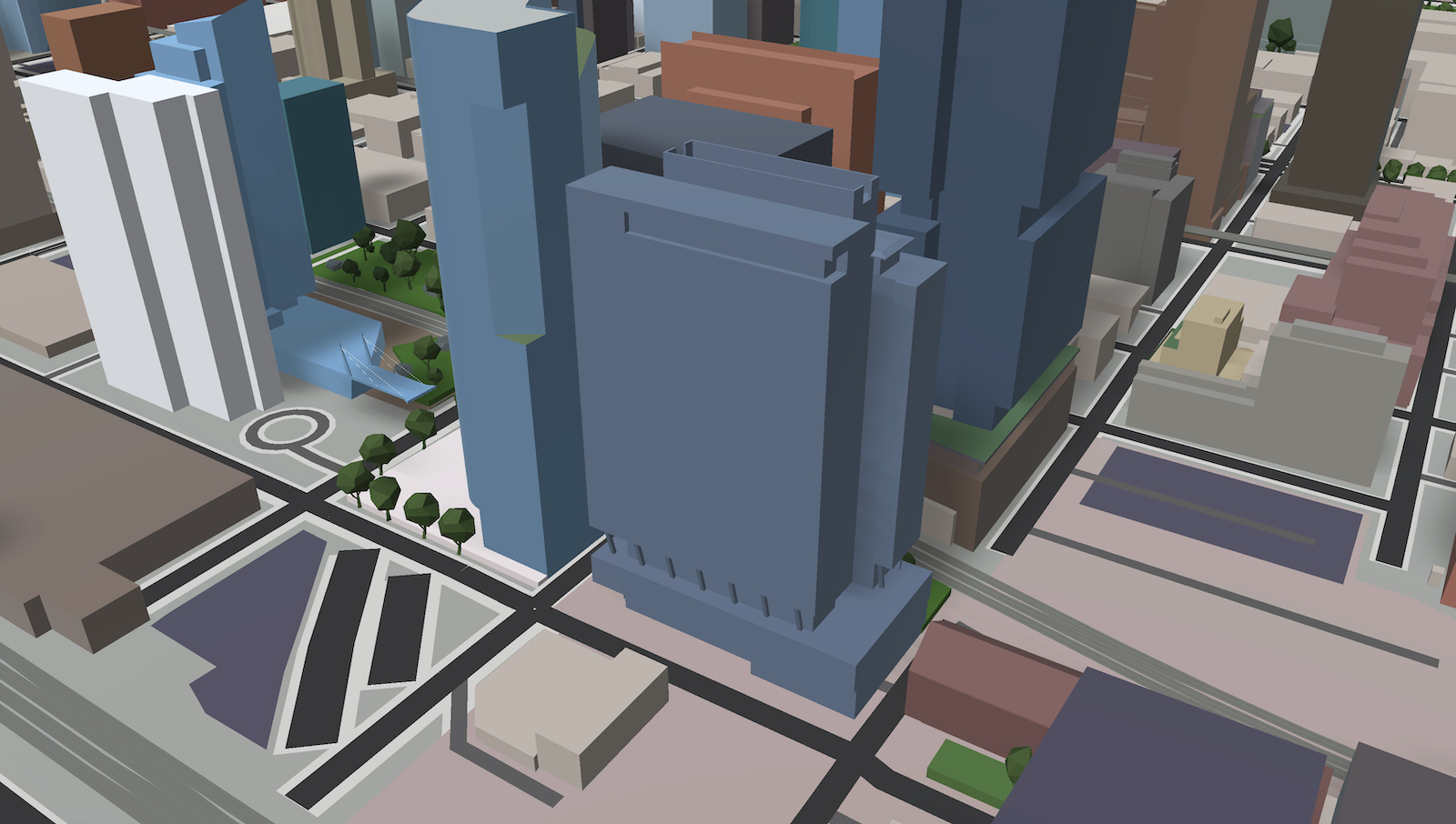
360 N Green Street. Model by Jack Crawford / Rebar Radar
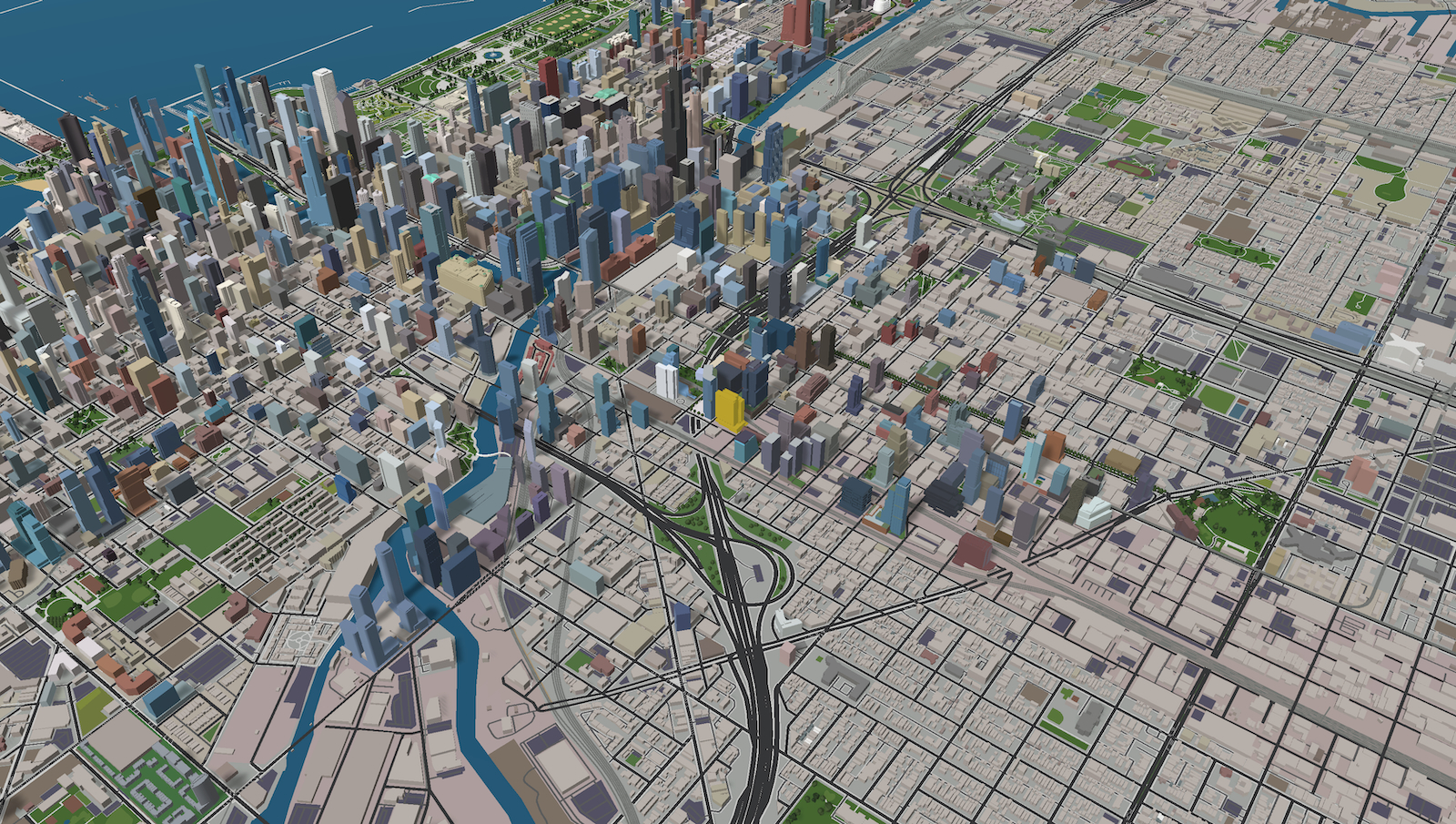
360 N Green Street (gold). Model by Jack Crawford / Rebar Radar
Under construction by Sterling Bay, this 24-story office tower at 360 N Green Street in Fulton Market will have a pinnacle height of 399 feet. The building will feature approximately 500,000 square feet of office space and 5,400 square feet of retail space. With an estimated cost of $288 million, the project is expected to be completed by next year. More Info
400-499 Feet
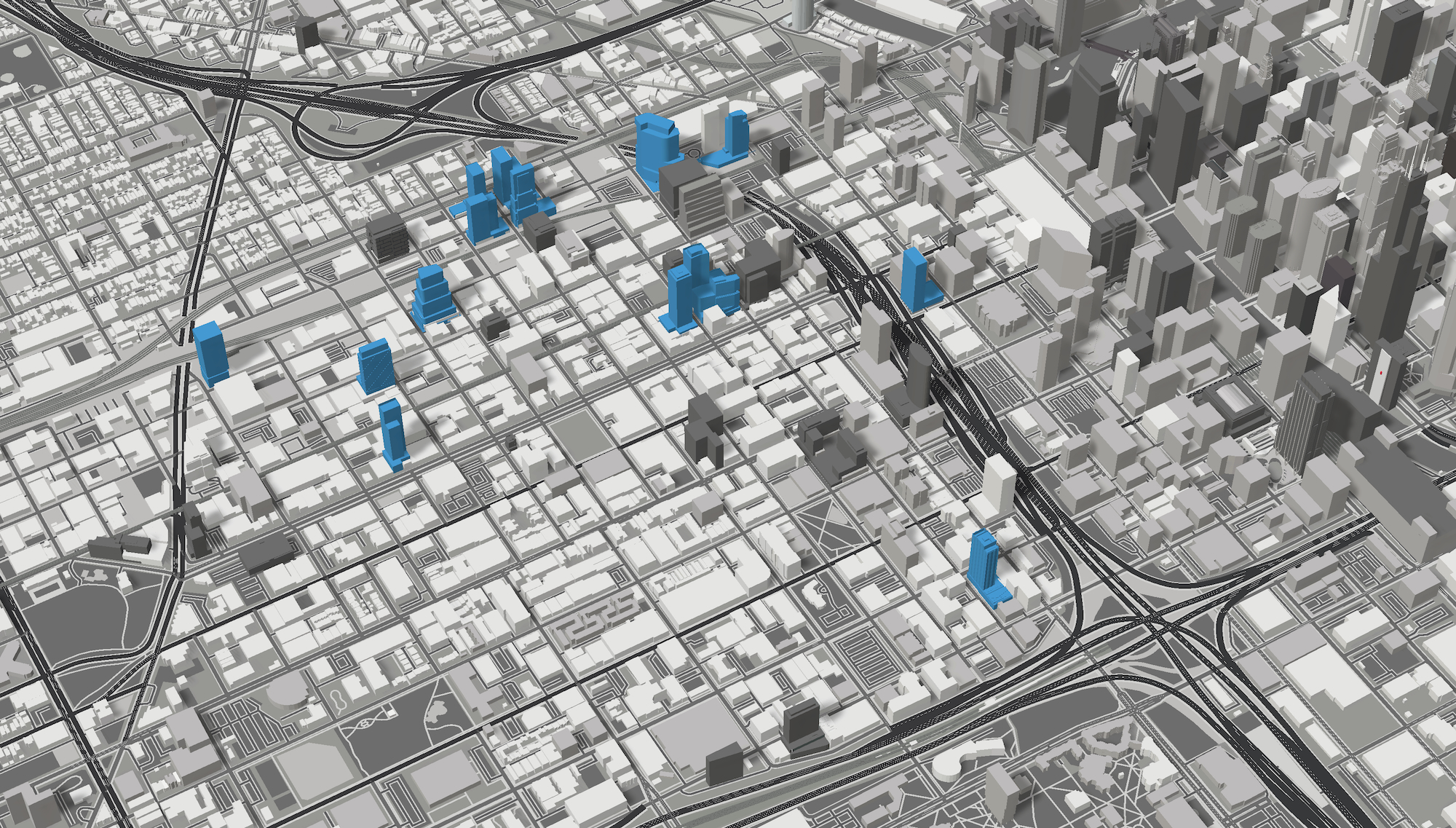
Projects between 400 and 499 feet. Model by Jack Crawford / Rebar Radar
301 S Green Street
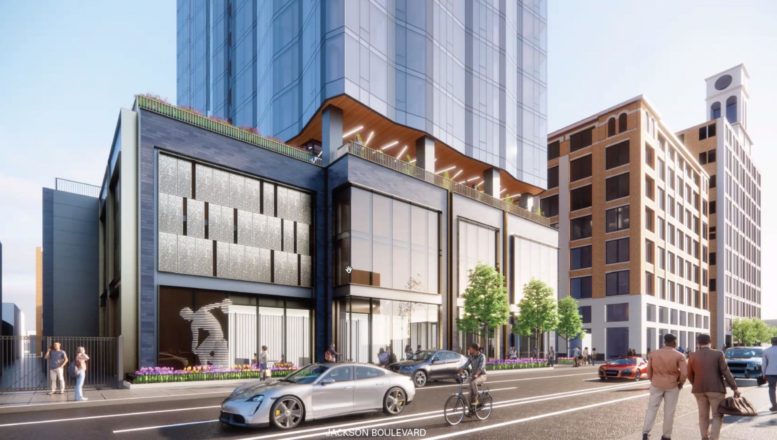 301 S Green Street. Rendering by Goettsch Partners
301 S Green Street. Rendering by Goettsch Partners
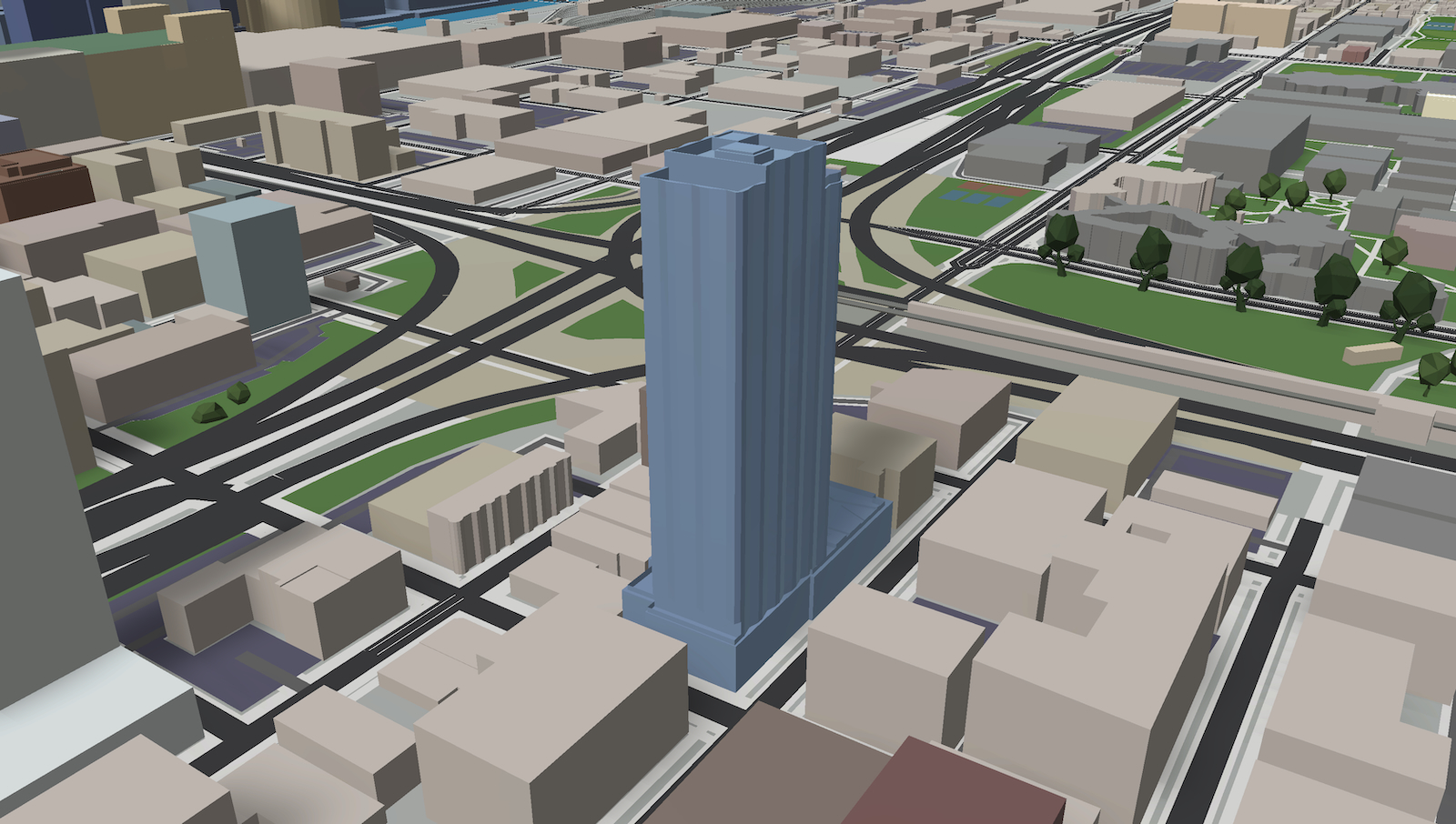
301 S Green Street. Model by Jack Crawford / Rebar Radar
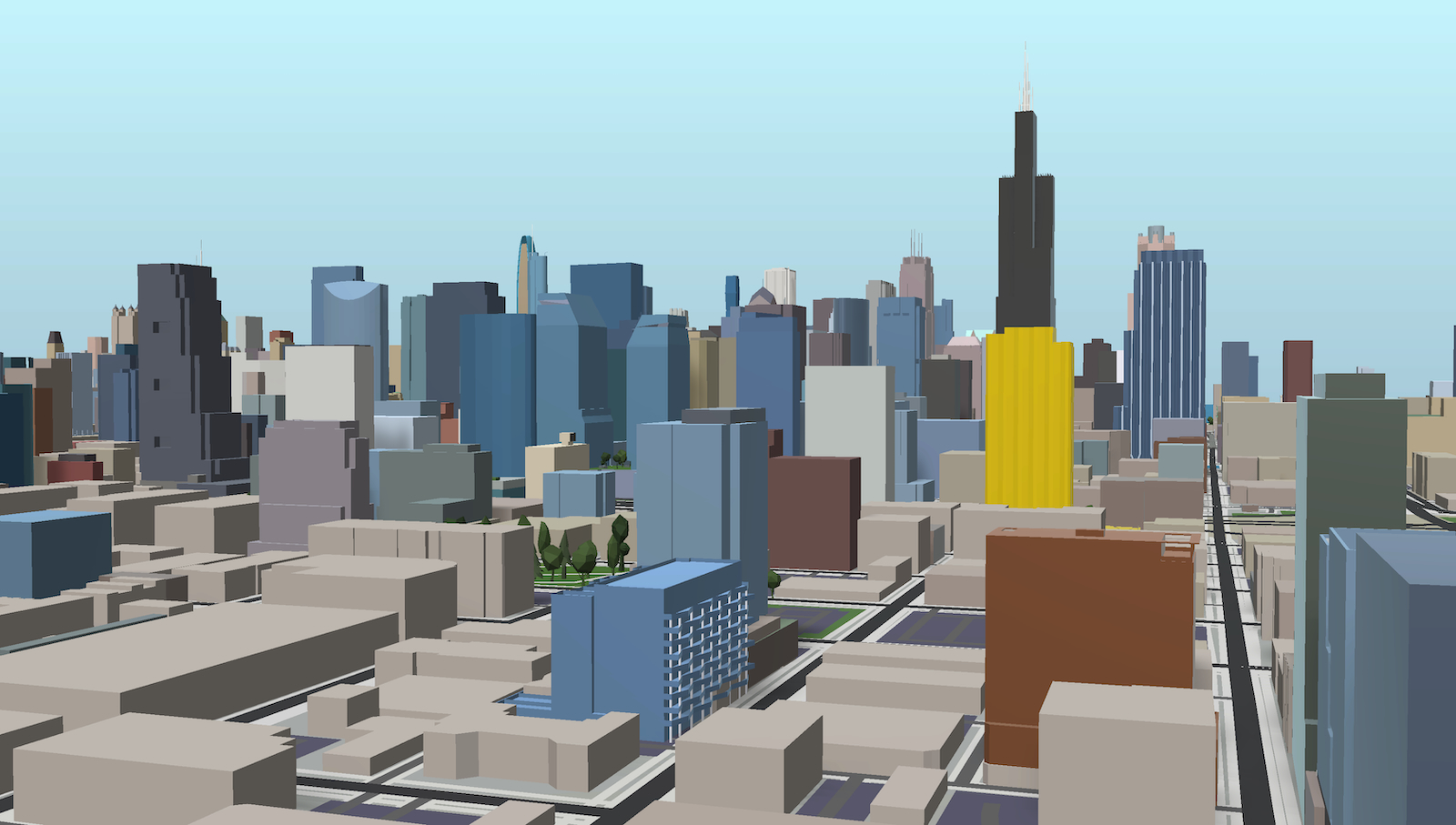
301 S Green Street (gold). Model by Jack Crawford / Rebar Radar
This mixed-use tower has been approved by City Council for construction at 301 S Green Street in West Loop. The 36-story building will house 362 residential units, standing at 404 feet tall. Offering 1,700 square feet of retail space, the project has an estimated cost of $166 million and does not currently have a concrete targeted completion date. Developed by GSP Development and Golub & Company, the building is designed by Goettsch Partners and will feature 126 parking spaces. More Info
315 N May/1114 W Carroll Avenue
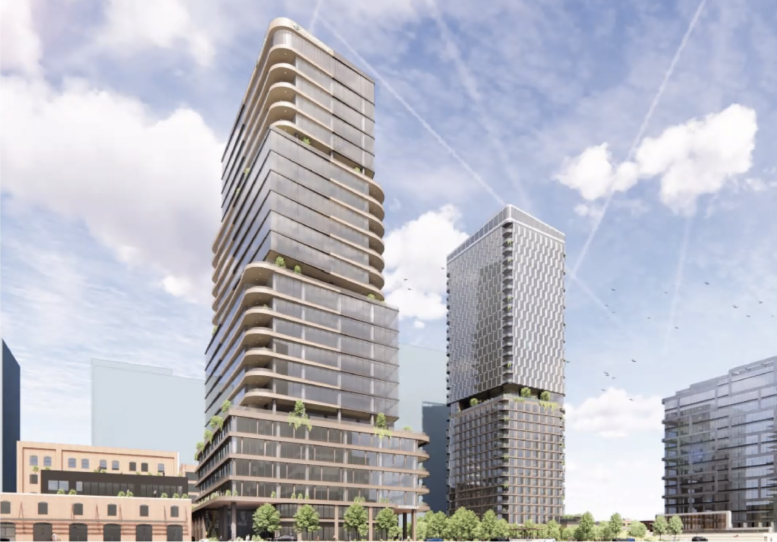
1114 W Carroll Avenue (right) and 315 N May Street (left). Rendering by ESG Architects
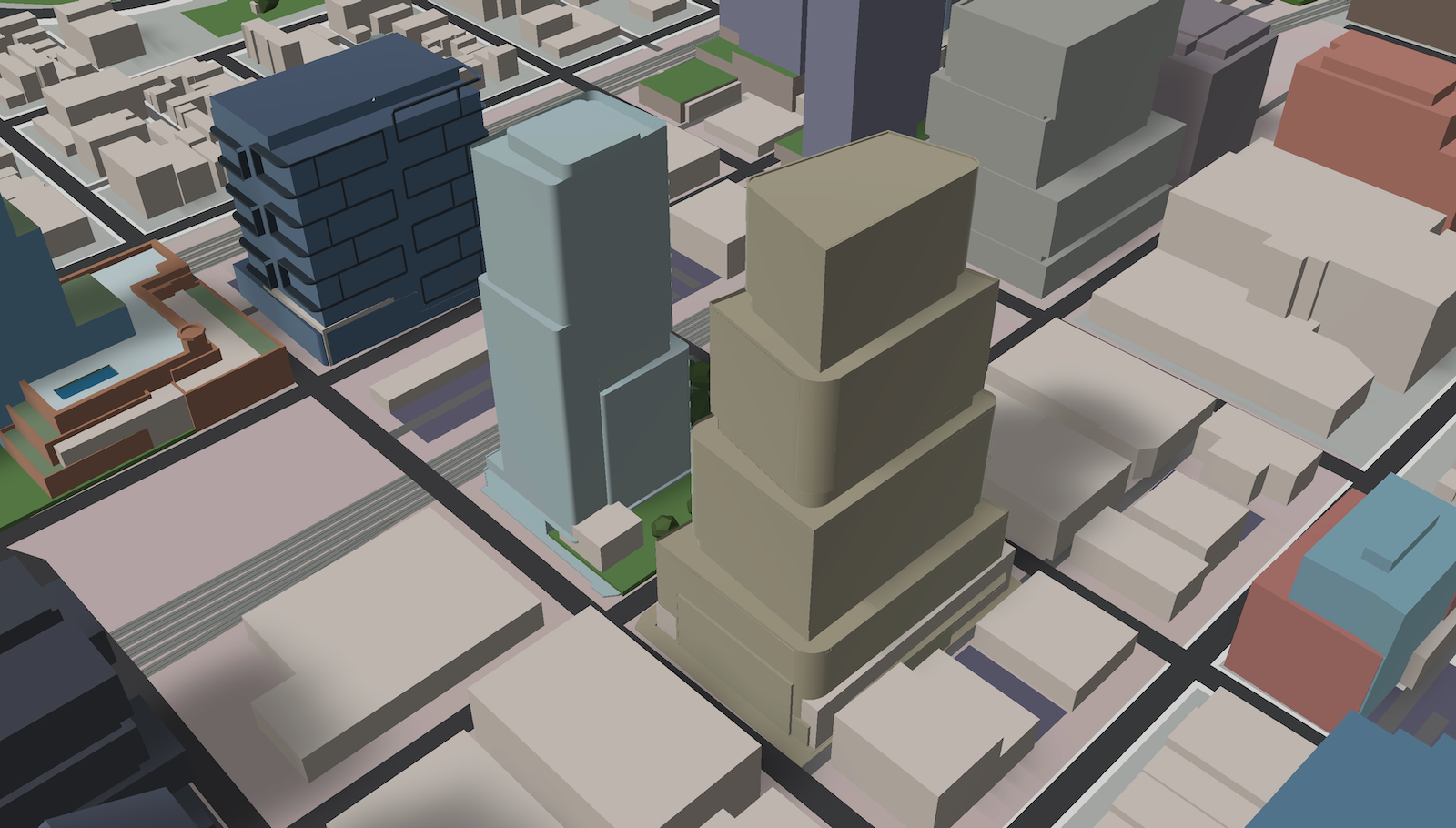
315 N May / 1112 W Carroll Avenue. Model by Jack Crawford / Rebar Radar
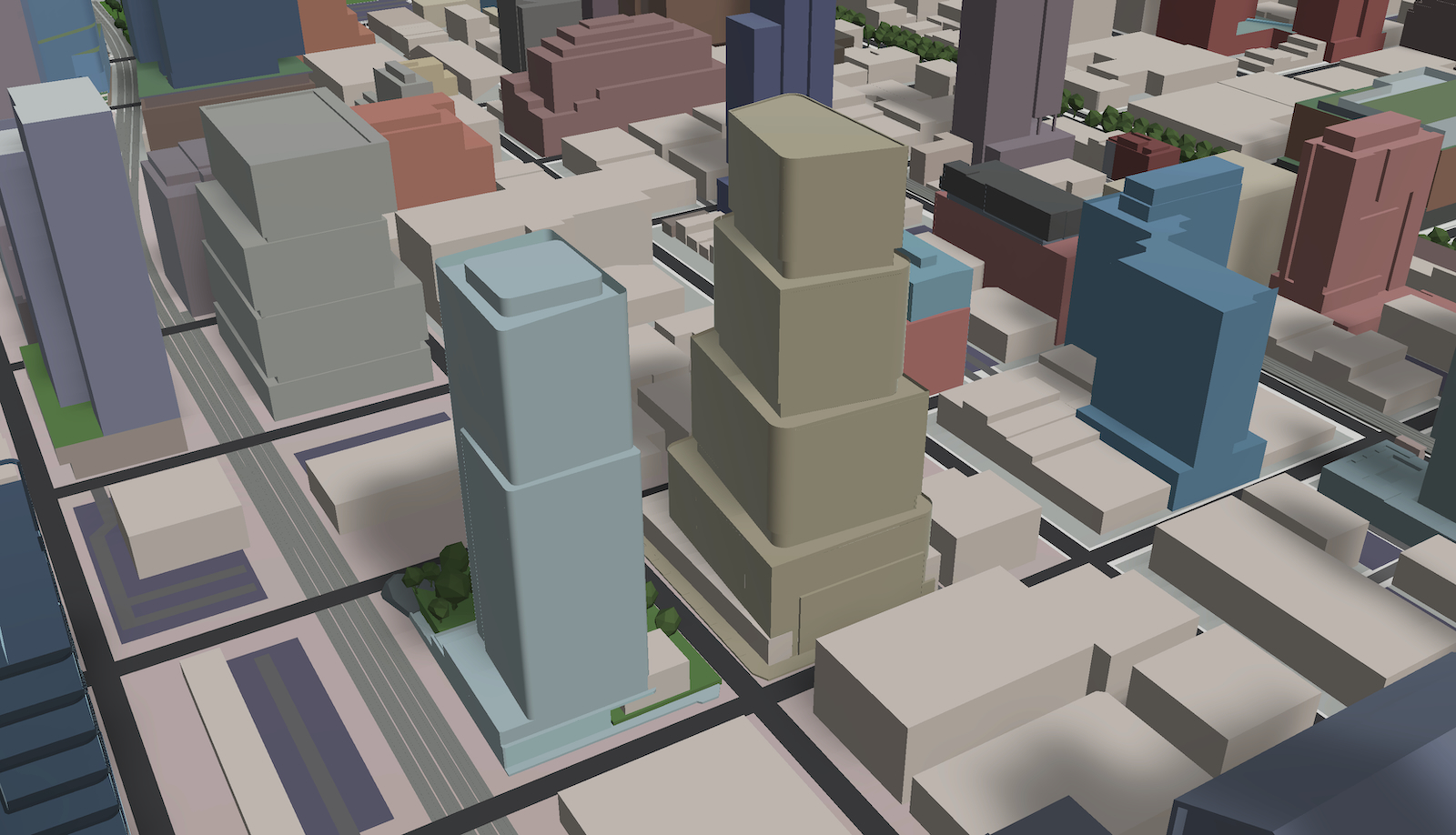
315 N May / 1112 W Carroll Avenue. Model by Jack Crawford / Rebar Radar
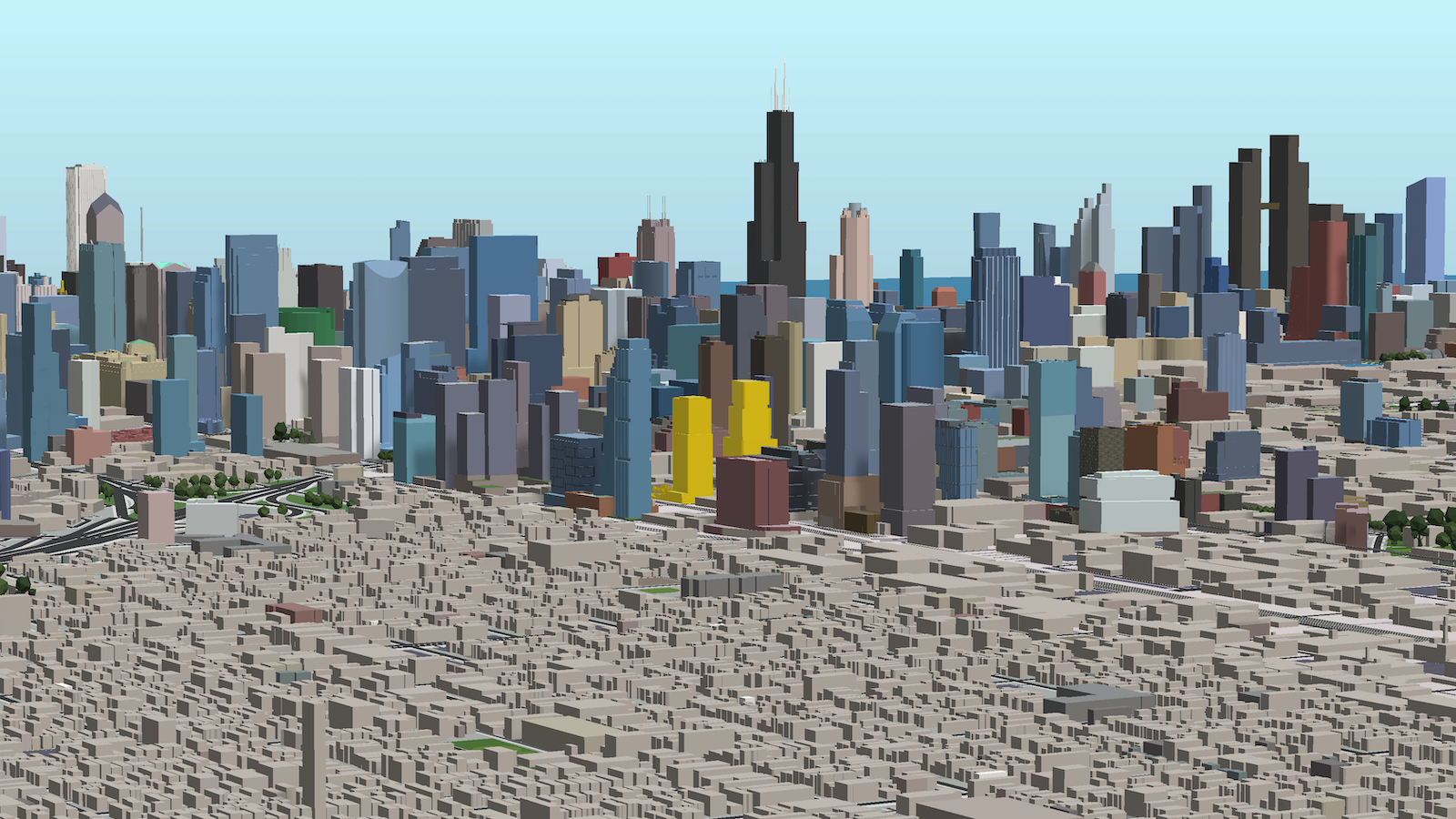
315 N May / 1112 W Carroll Avenue (gold). Model by Jack Crawford / Rebar Radar
Developed by Trammell Crow, the mixed-use project at 315 N May and 1114 W Carroll Avenue in Fulton Market is designed by ESG Architects and being built by Power Construction. The two buildings (410 feet and 379 feet) will collectively yield 368 residential units, 650,000 square feet of office space, a large outdoor public space component, more than 15,000 square feet of retail space, and 275 parking spaces. The entirety of the project should wrap up by late 2024 or 2025. More Info
1215 W Fulton Street
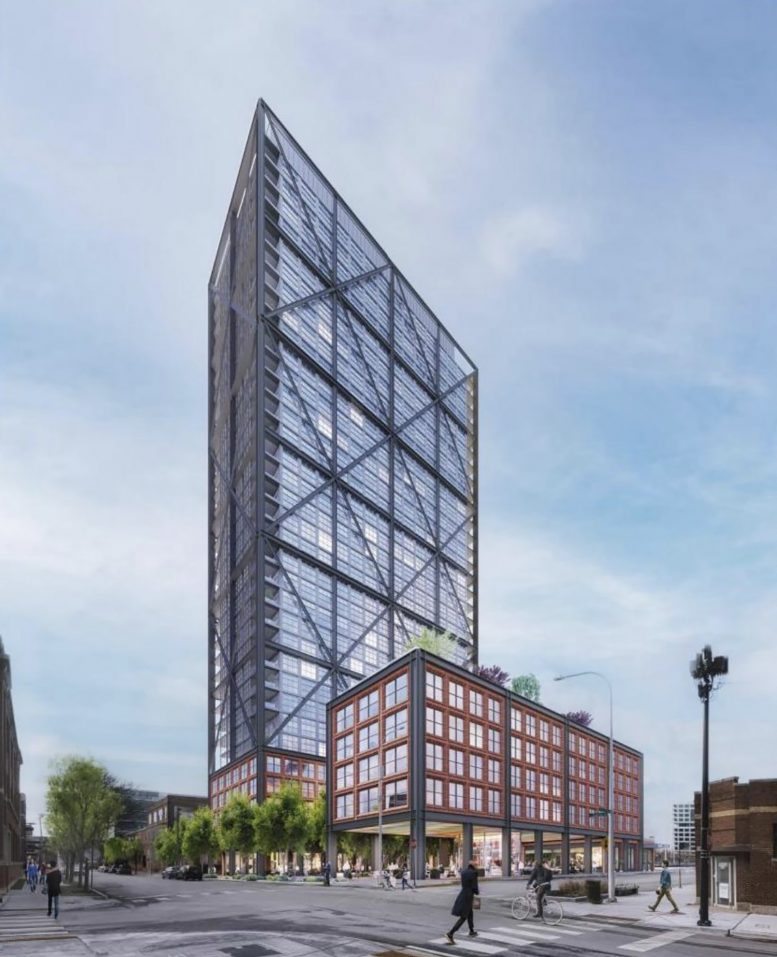
1215 W Fulton Market. Rendering by Morris Adjmi Architects
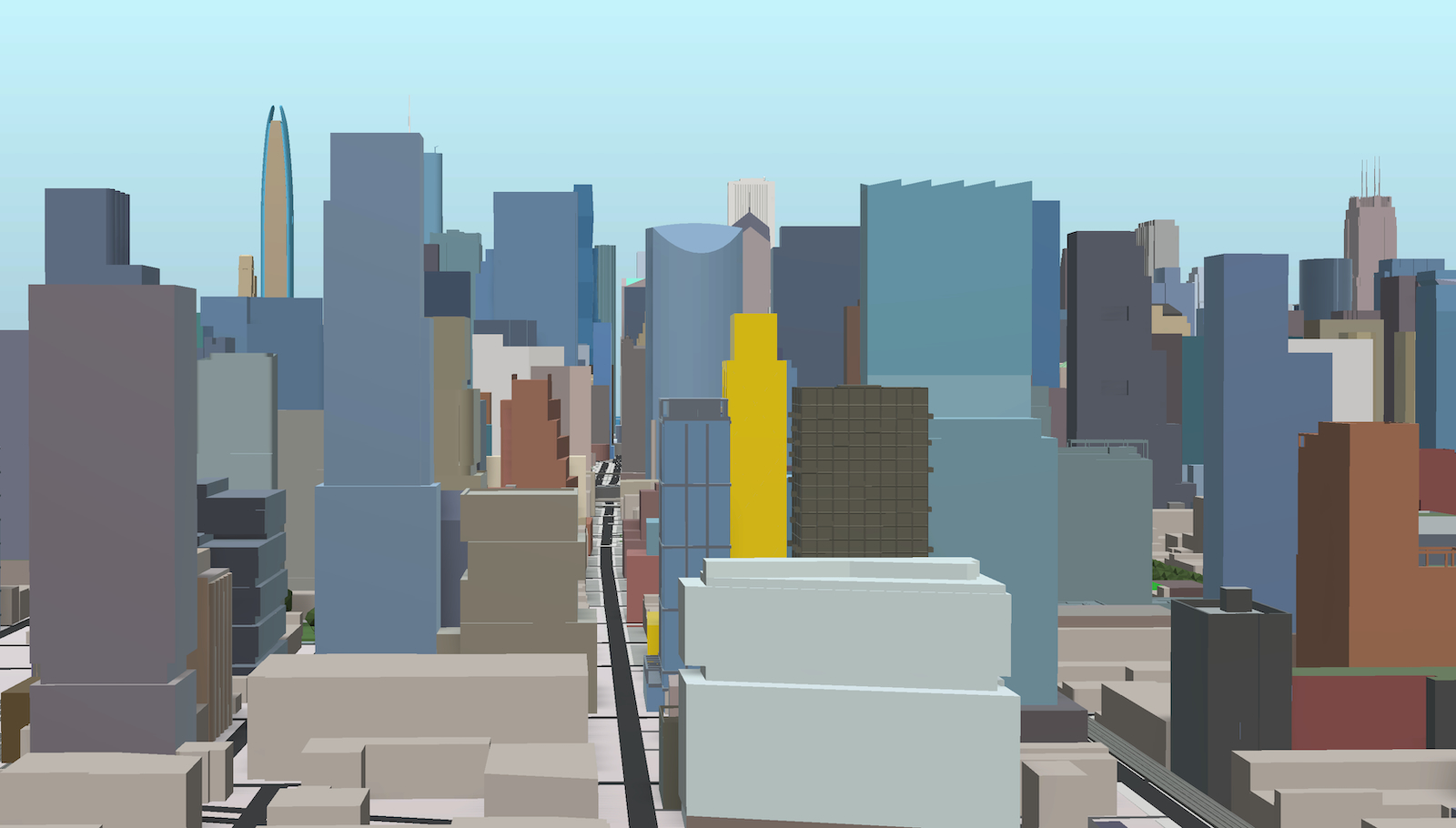
1215 W Fulton Street (gold). Model by Jack Crawford / Rebar Radar
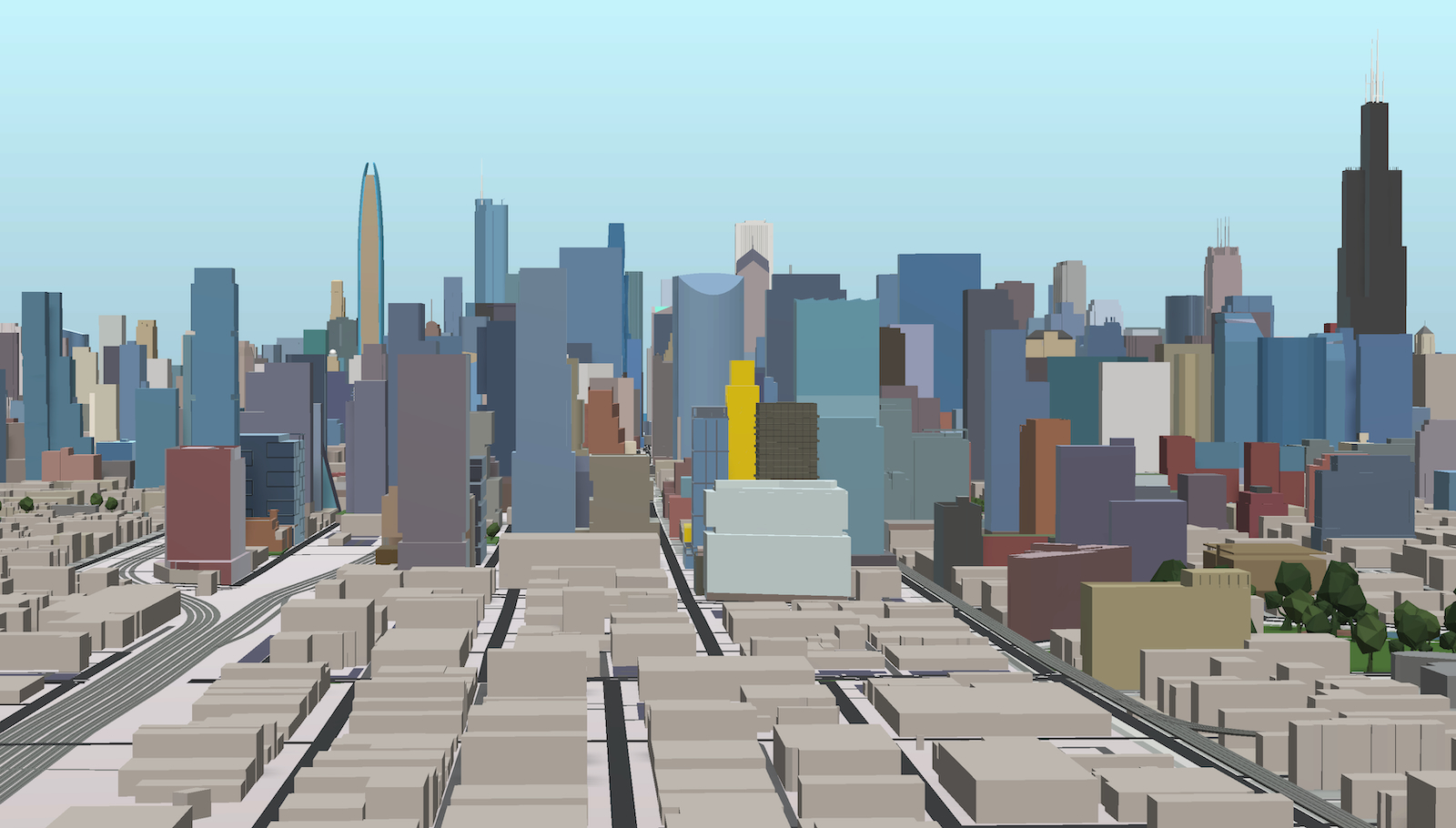
1215 W Fulton Street (gold). Model by Jack Crawford / Rebar Radar
The 34-story mixed-use project at 1215 W Fulton Street in Fulton Market is under development by Fulton Street Companies. Designed by Morris Adjmi Architects, the project will feature 433 residential units, 13,100 square feet of retail space, 80 parking spaces, and 112 bike spaces. With a height of 414 feet, the project is estimated to be completed by 2025. More Info
1300 W Carroll Avenue Phase 2
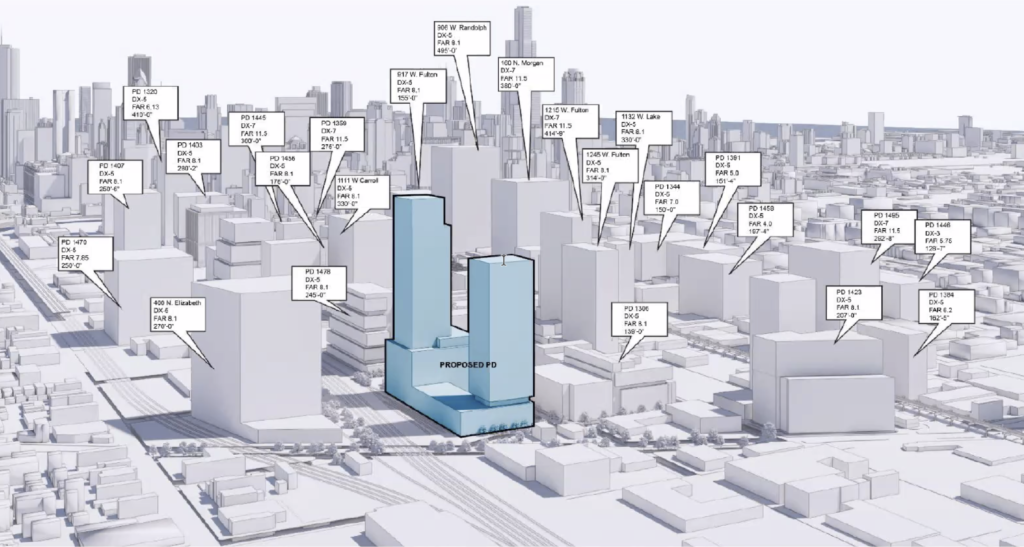
Context massing model of 1300 W Carroll by SOM
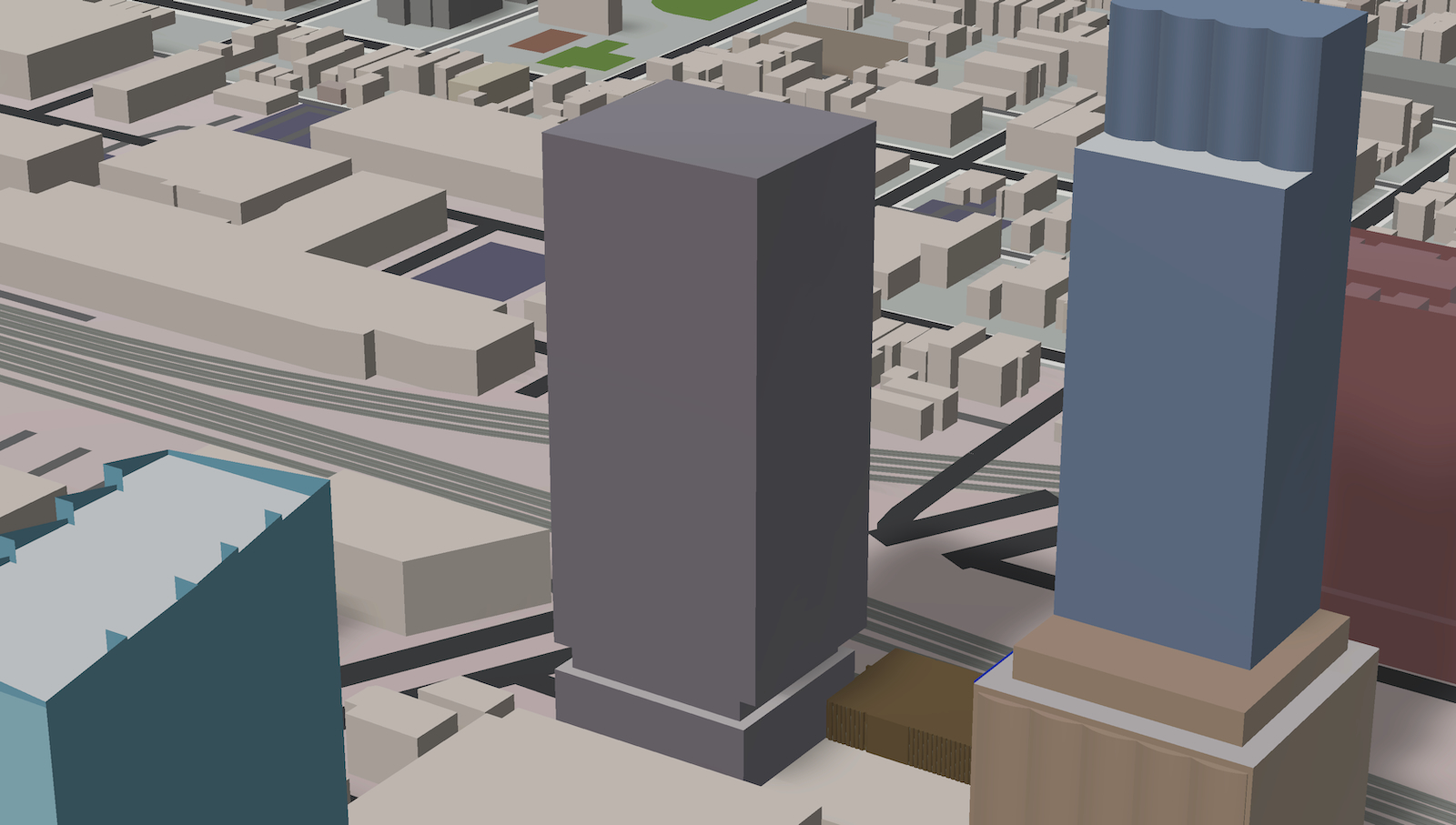
1300 W Carroll Phase II. Model by Jack Crawford / Rebar Radar
Proposed for construction in Fulton Market, this mixed-use building at 1300 W Carroll Avenue is the second phase of a two-part project at 1300 W Carroll by Sterling Bay. Designed by SOM, the building’s height will reach 418 feet. Construction of this second phase will be staggered following the completion of the first, so a completion date is likely still several years away. More Info
640 W Washington Boulevard
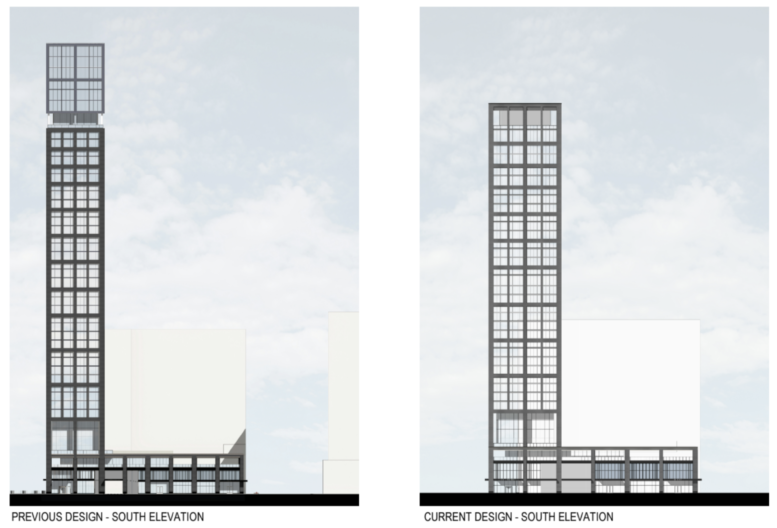
Side-by-side comparison of previous (left) and new (right) design of 640 W Washington Boulevard by HPA
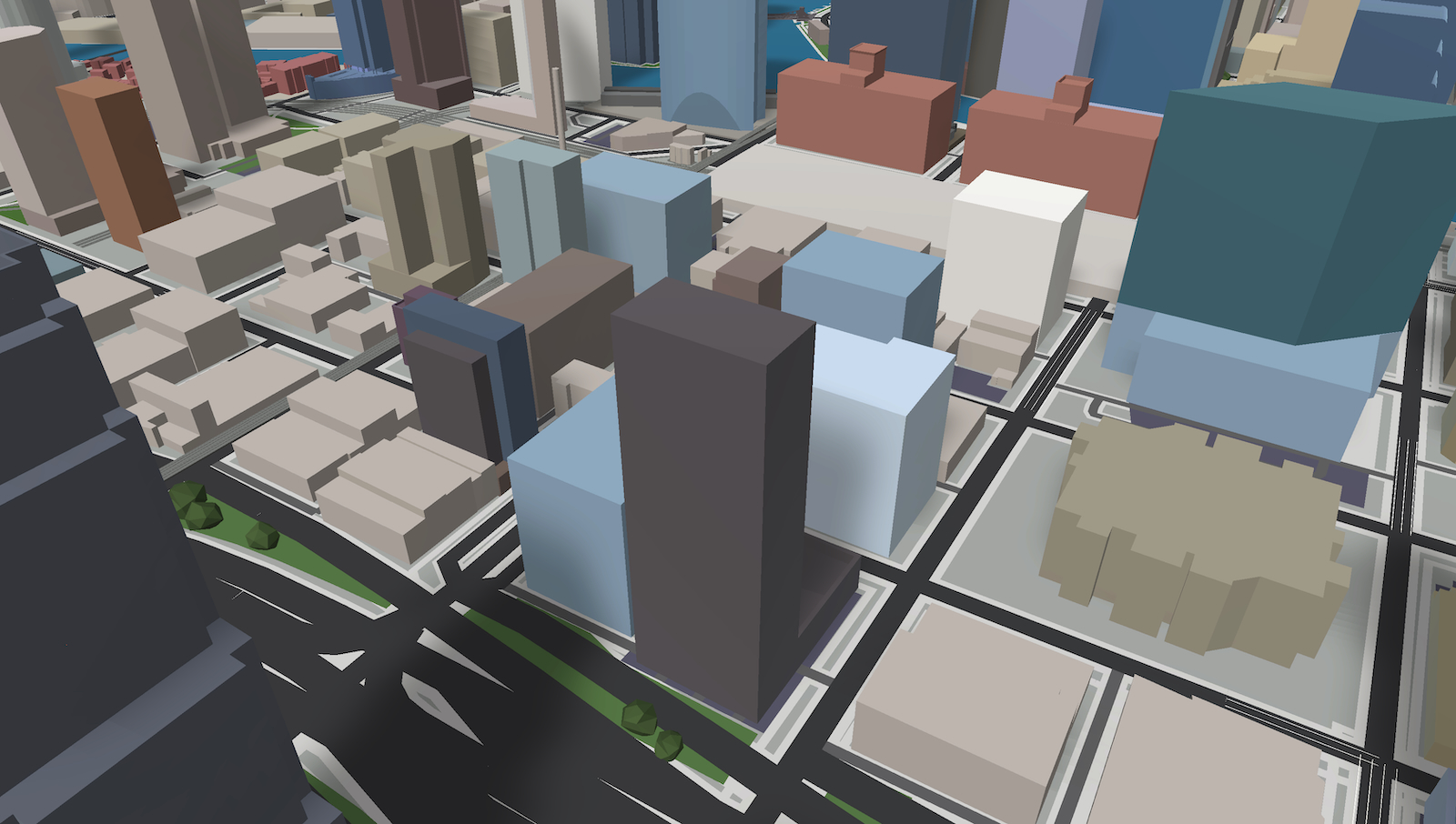
640 W Washington Street. Model by Jack Crawford / Rebar Radar
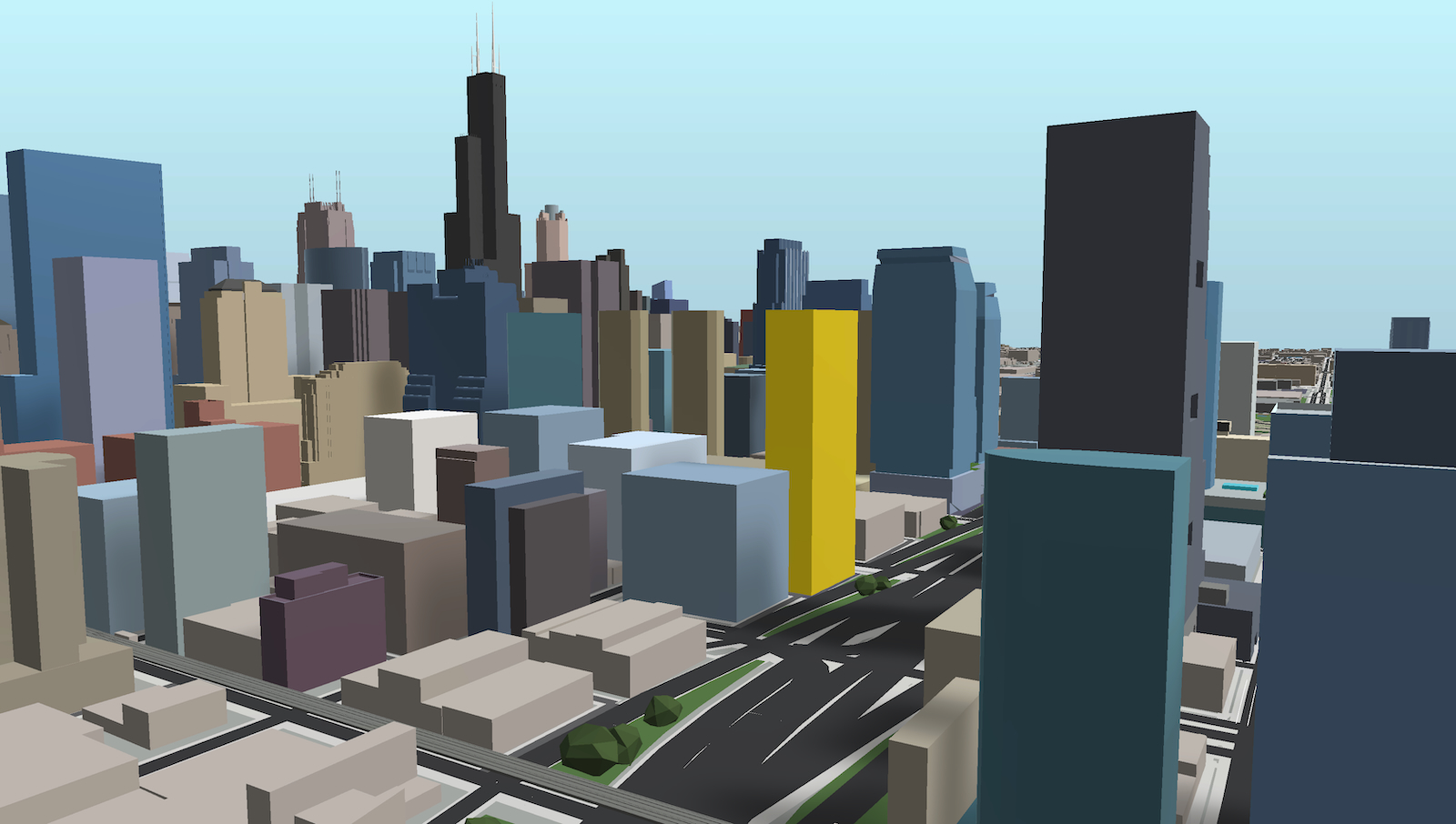
640 W Washington Street. Model by Jack Crawford / Rebar Radar
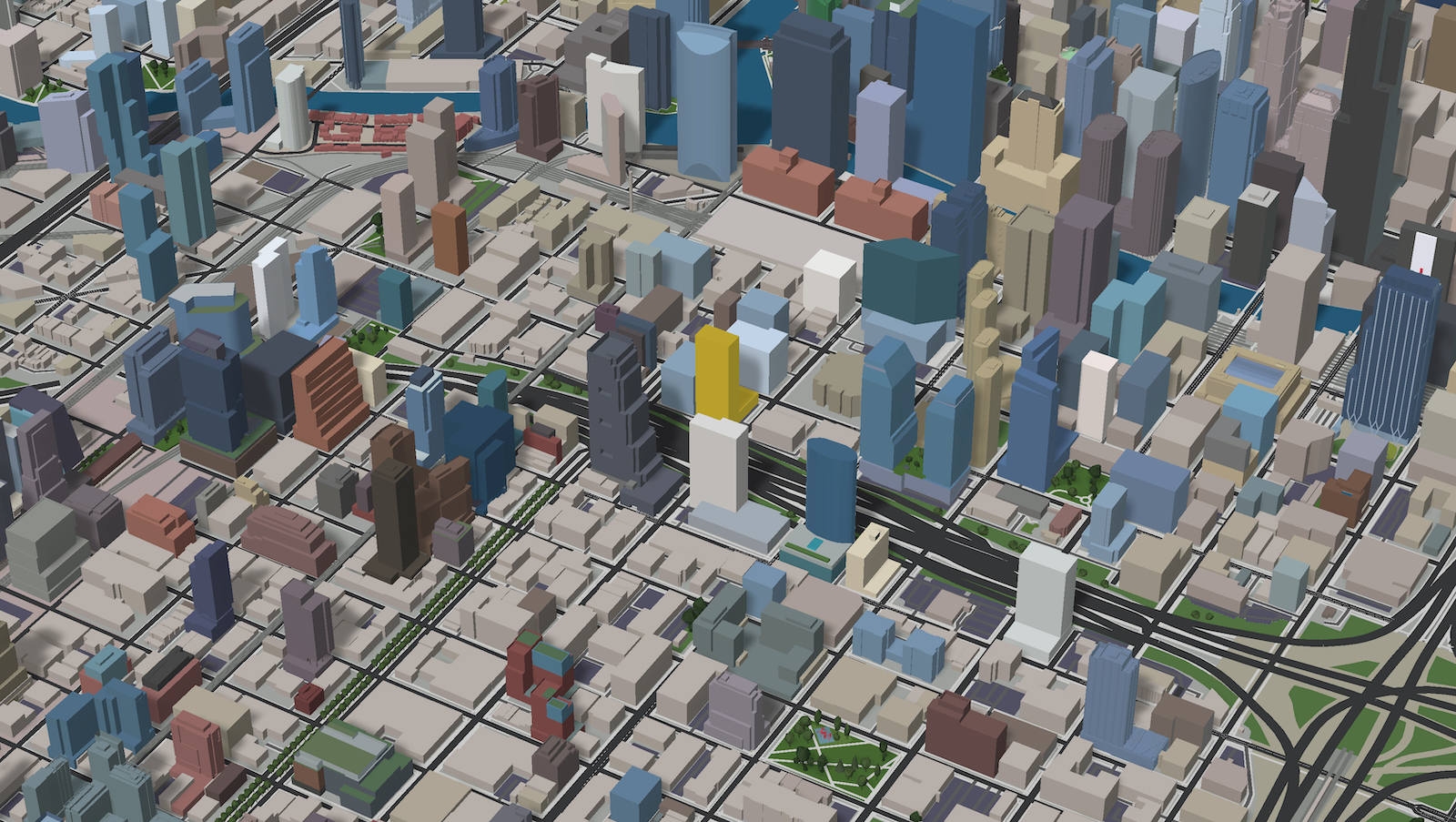
640 W Washington Street. Model by Jack Crawford / Rebar Radar
Developed by Crescent Heights and designed by Hartshorne Plunkard Architecture, the mixed-use development at 640 W Washington Boulevard in West Loop Gate will rise 38 stories and 425 feet tall. Having been trimmed down from its originally proposed design, the project will replace a surface parking lot and will include 413 residential units, 8,000 square feet of retail space, and 121 parking spaces. The project will have a masonry-clad lower portion and a glassy upper portion with a mechanical penthouse. A firm completion date for the project has not been established. More Info
370-400 N Morgan Street
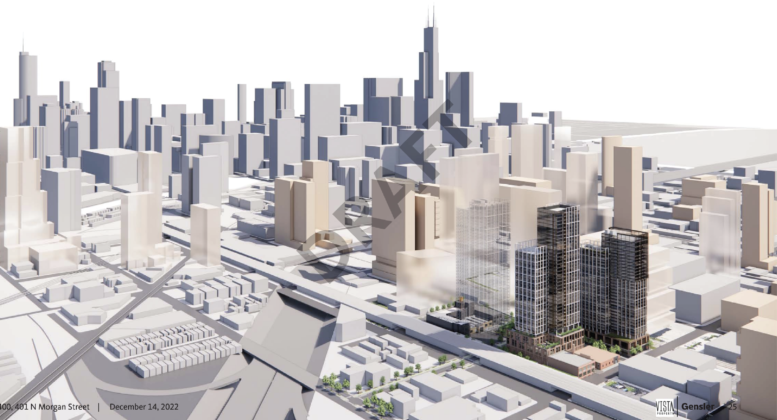
Renderings of 370-401 N Morgan development by Gensler
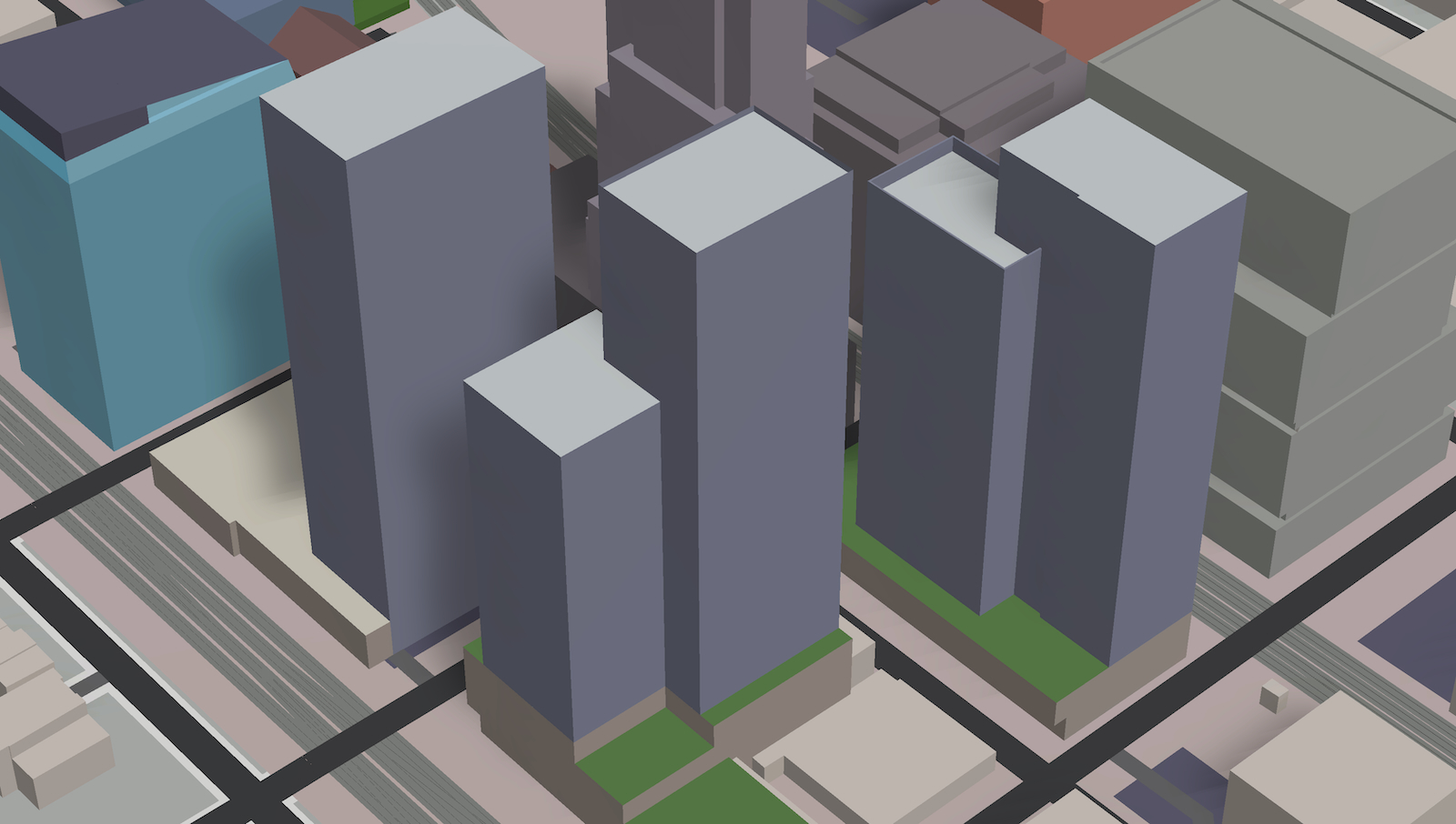
370-400 N Morgan Street. Model by Jack Crawford / Rebar Radar
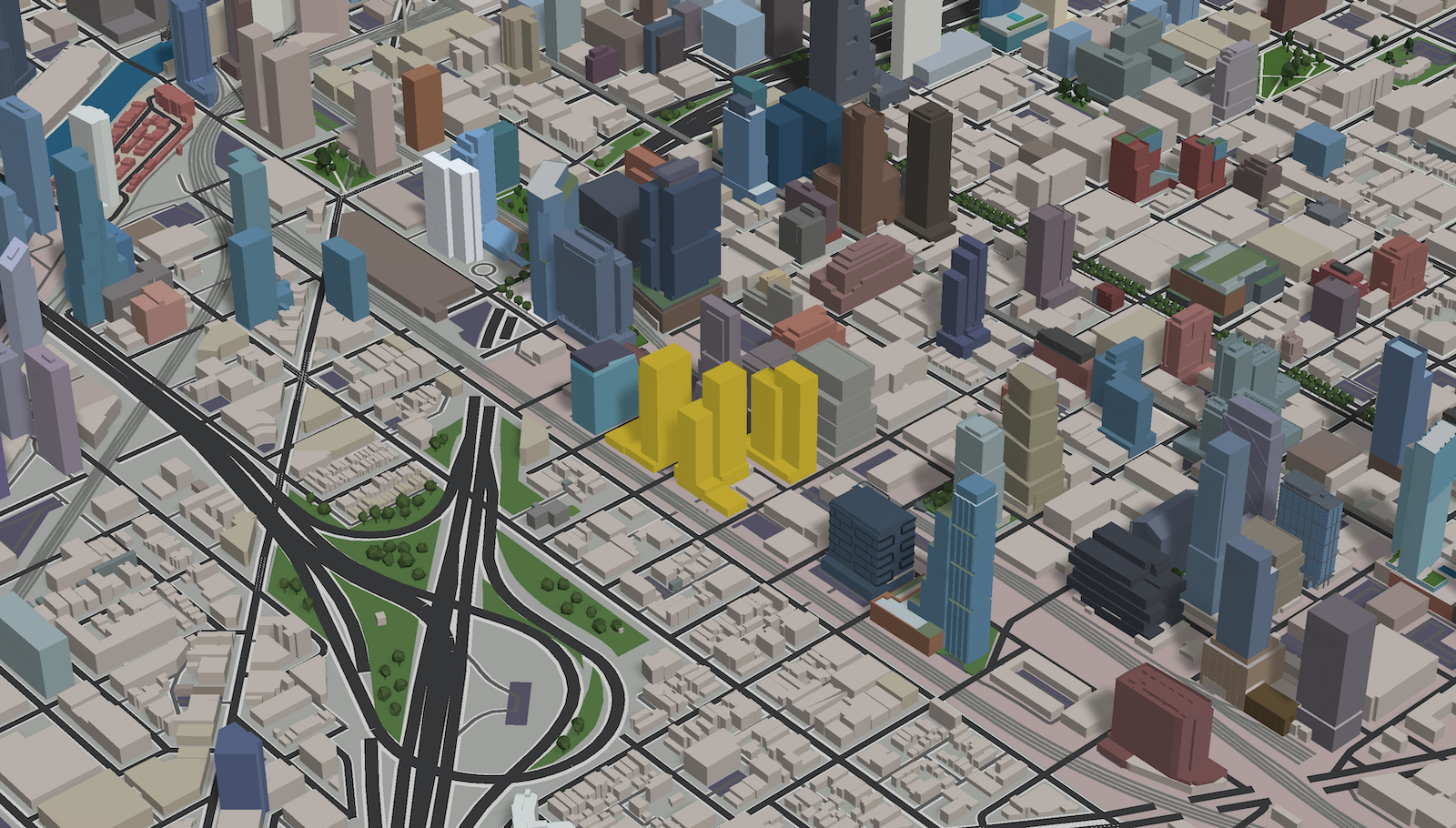
370-400 N Morgan Street (gold). Model by Jack Crawford / Rebar Radar
Proposed for construction, this mixed-use development at 370-401 N Morgan Street in Fulton Market will have up to 40 floors, with a maximum height of 450 feet. Developed by Vista Property, the three-building complex will feature 1,505 residential units and 27,000 square feet of retail space. The two above seen in the right of the model will be completed first, with the leftmost tower to be completed at a later point. More Info
170 N Green Street
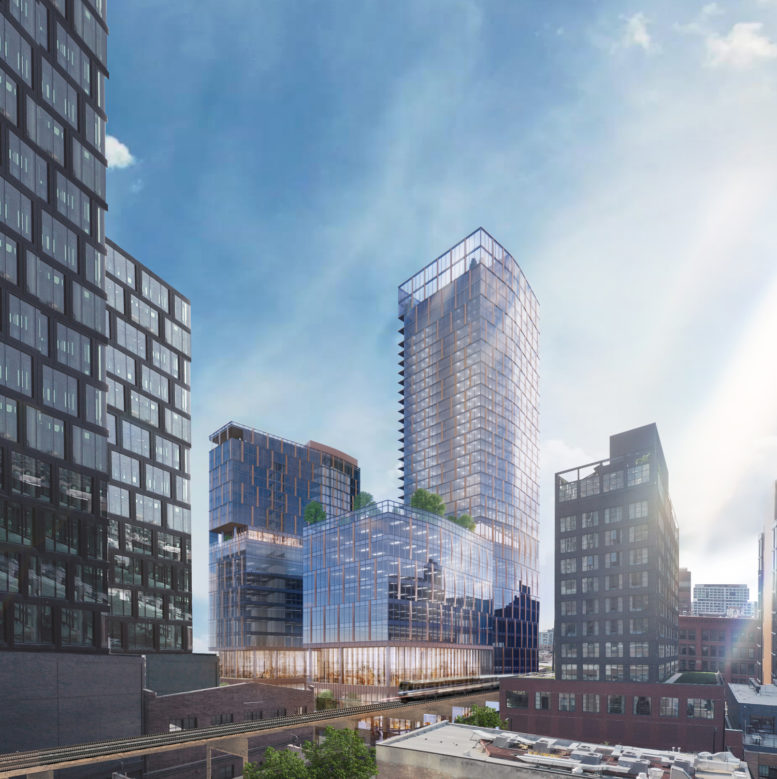
170 N Green Street. Rendering by Lamar Johnson Collaborative
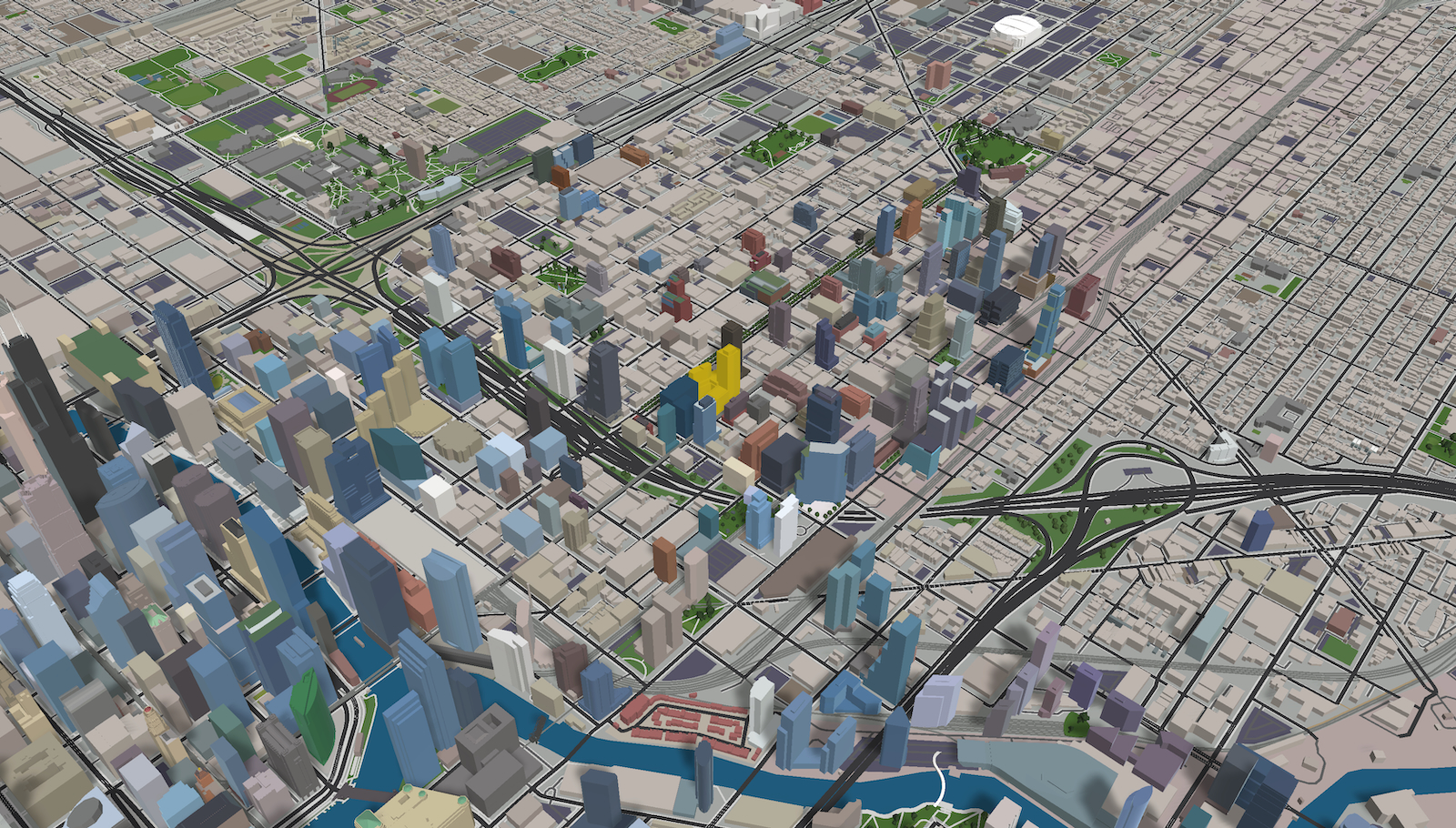
170 N Green Street (gold). Model by Jack Crawford / Rebar Radar
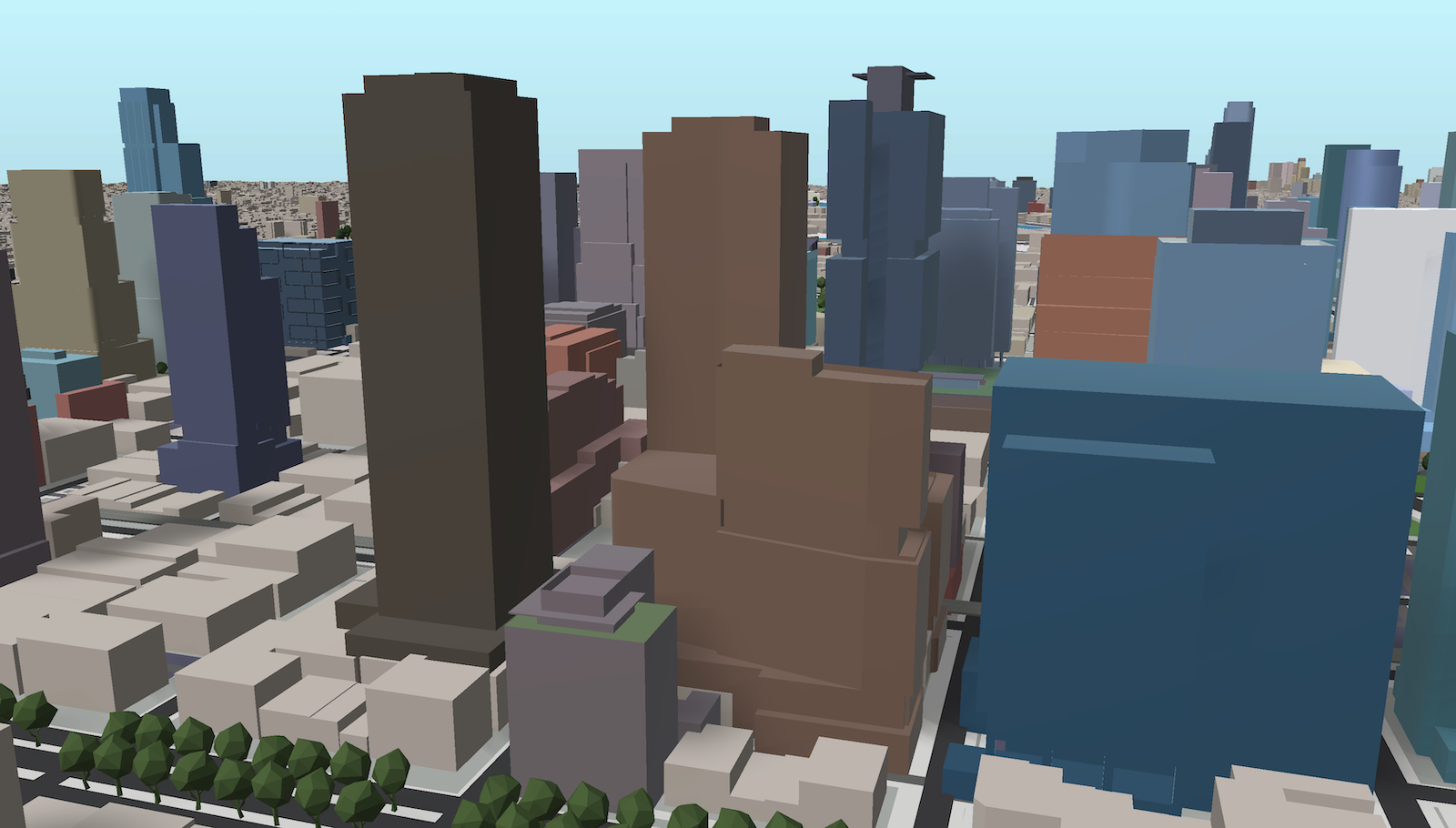
170 N Green Street. Model by Jack Crawford / Rebar Radar
An approved mixed-use development by Clayco and Shapack, the 40-story building at 170 N Green Street is located in Fulton Market. Designed by Lamar Johnson Collaborative, development tops out at a maximum of 455 feet, fusing a 38-story and 23-story pair of towers into a single structure. The project features 250 residential units, 350,000 square feet of Class A office space, 40,000 square feet of retail space, 150 hotel rooms, and 235 parking spaces. Currently, a tentative completion date is expected for late 2024. More Info
1234 W Randolph Street
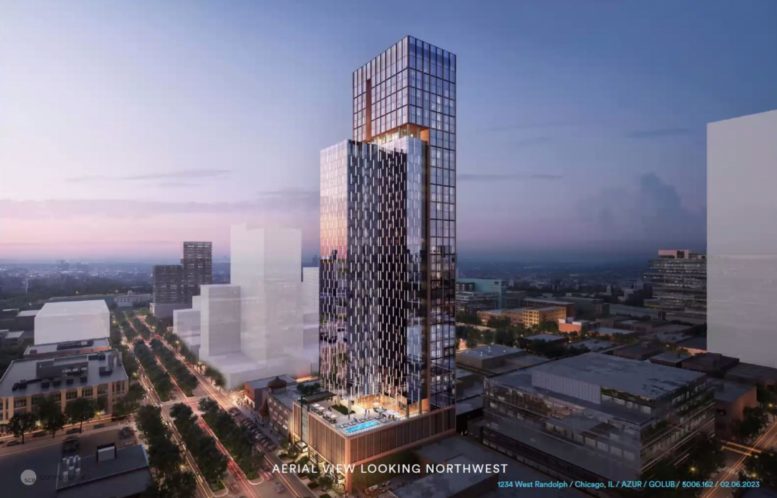
1234 W Randolph Street. Rendering by Solomon Cordwell Buenz
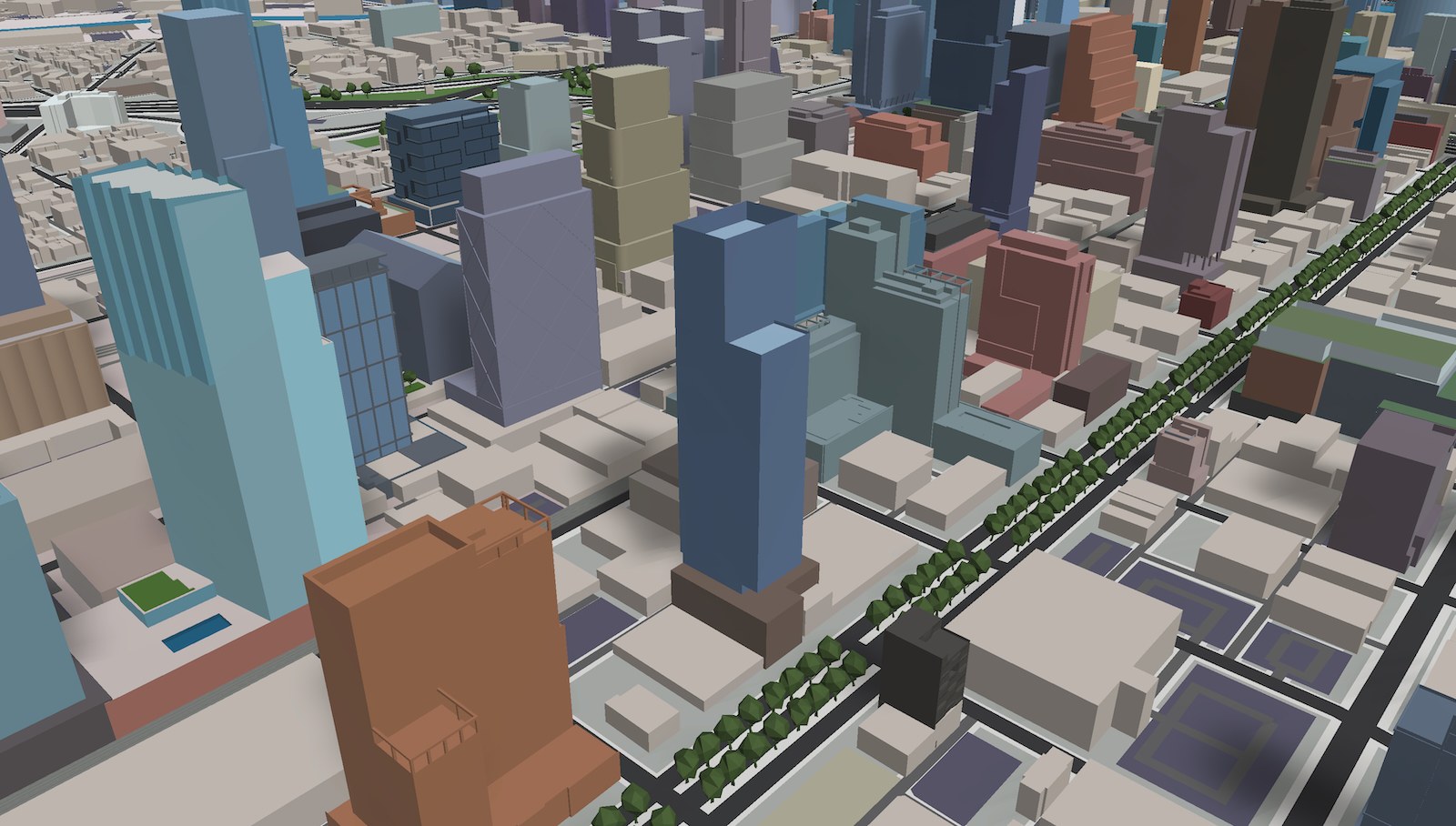
1234 W Randolph Street. Model by Jack Crawford / Rebar Radar
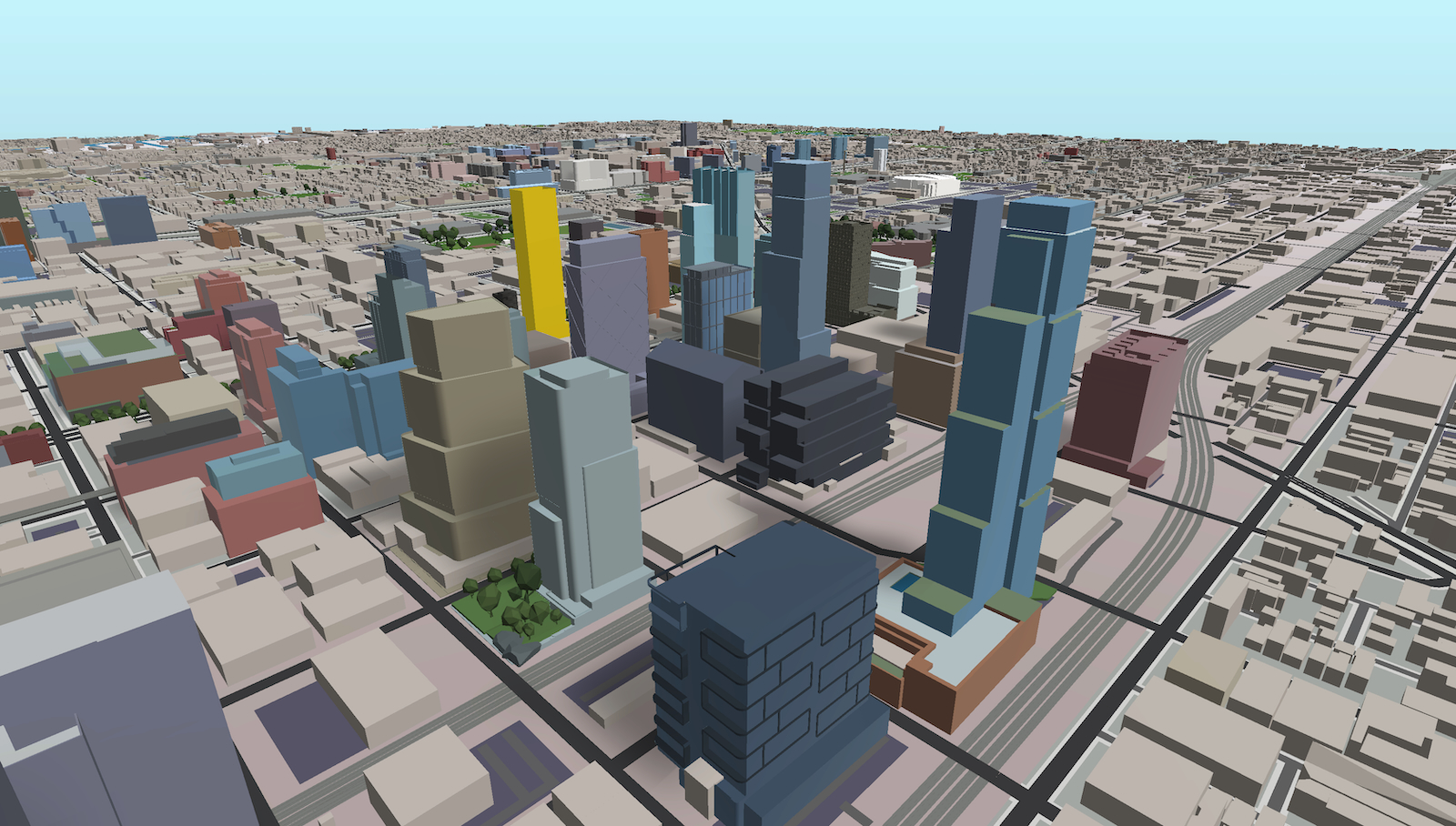
1234 W Randolph Street (gold). Model by Jack Crawford / Rebar Radar
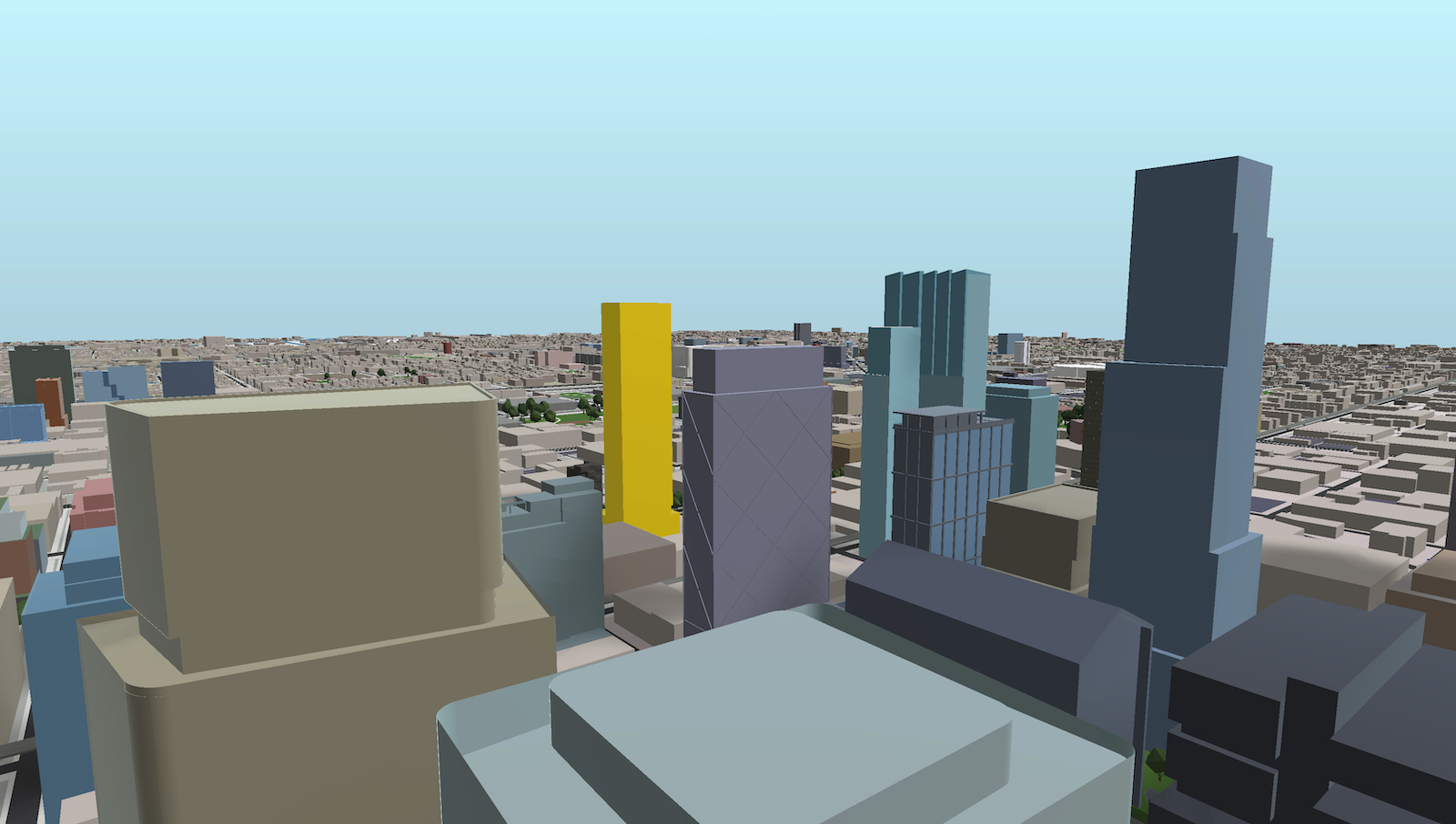
1234 W Randolph Street (gold). Model by Jack Crawford / Rebar Radar
Co-developed Azur Holdings and Golub & Company, the entirely residential project at 1234 W Randolph Street in Fulton Market will feature 395 units, 113 parking spaces, and 200 bike spaces. Designed by SCB, the 41-story building is expected to rise 460 feet. The tower is still in the proposal phase, having had a slight design update from its initial reveal. More Info
375 N Morgan Street
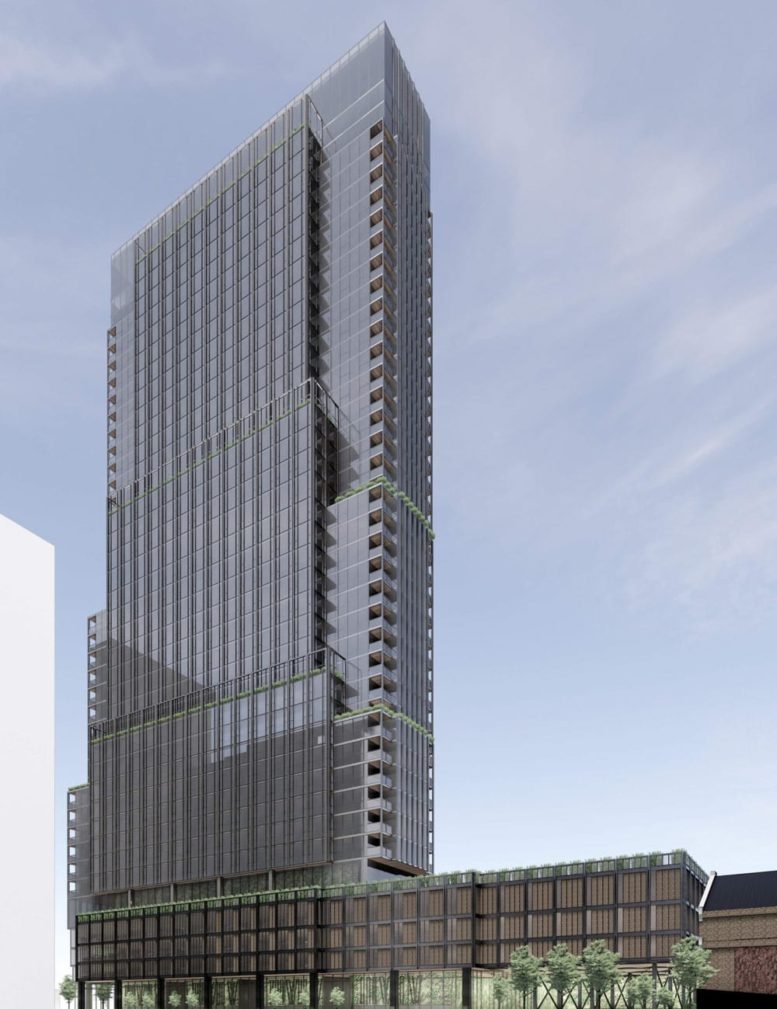
375 N Morgan Street. Rendering via Fred Latsko
Proposed for construction by developer Fred Latsko, this residential tower at 375 N Morgan Street in Fulton Market will have 40 floors and a height between 450 and 500 feet. The building will feature over 500 residential units and would reside next to the new Guinness Brewery adaptive re-use. More Info
357 N Green Street
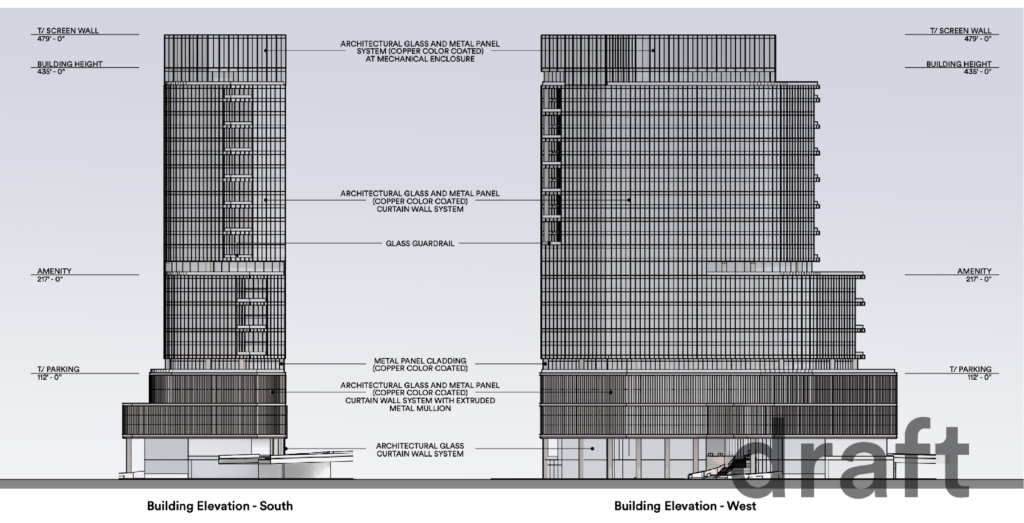
Elevations of 357 N Green Street by SCB
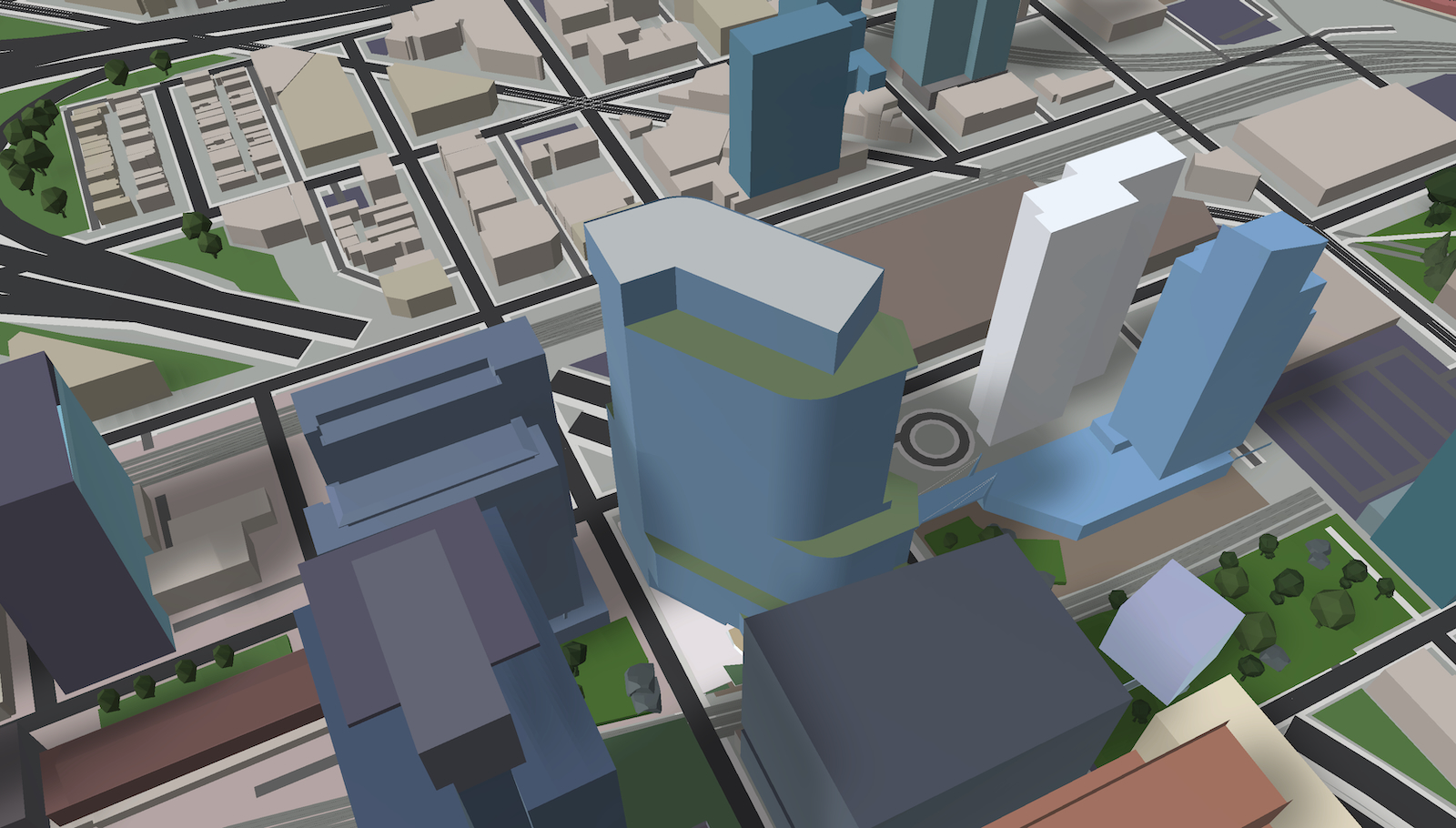
357 N Green Street. Model by Jack Crawford / Rebar Radar
Proposed by Onni Group, the 479-foot, mixed-use project at 357 N Green Street in Fulton Market is designed by SCB. The 29-story building will feature 676,000 square feet of office space, 21,590 square feet of retail space, and 276 parking spaces. More Info
The Row Fulton Market (164 N Peoria Street)
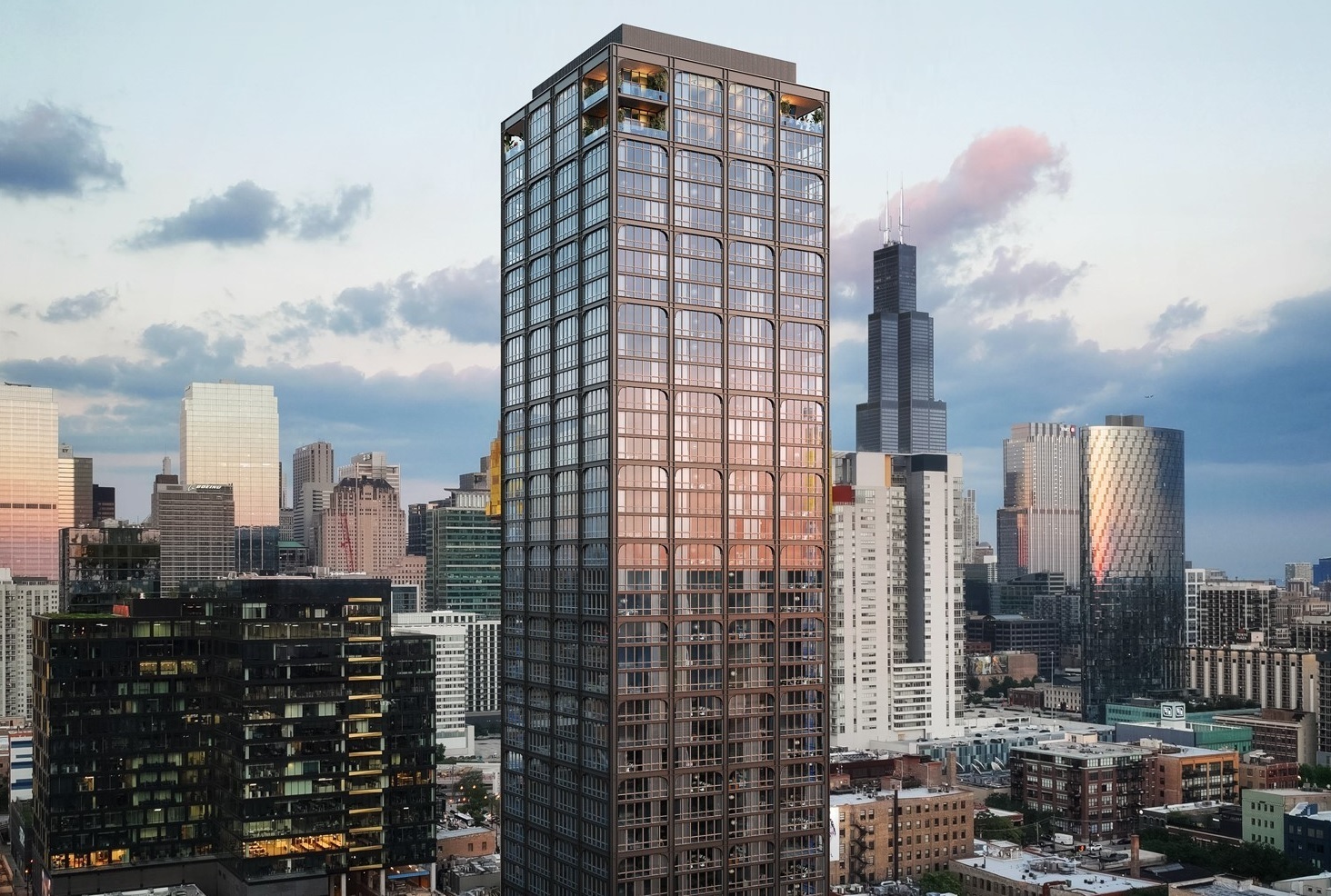
The Row. Rendering by Morris Adjmi Architects
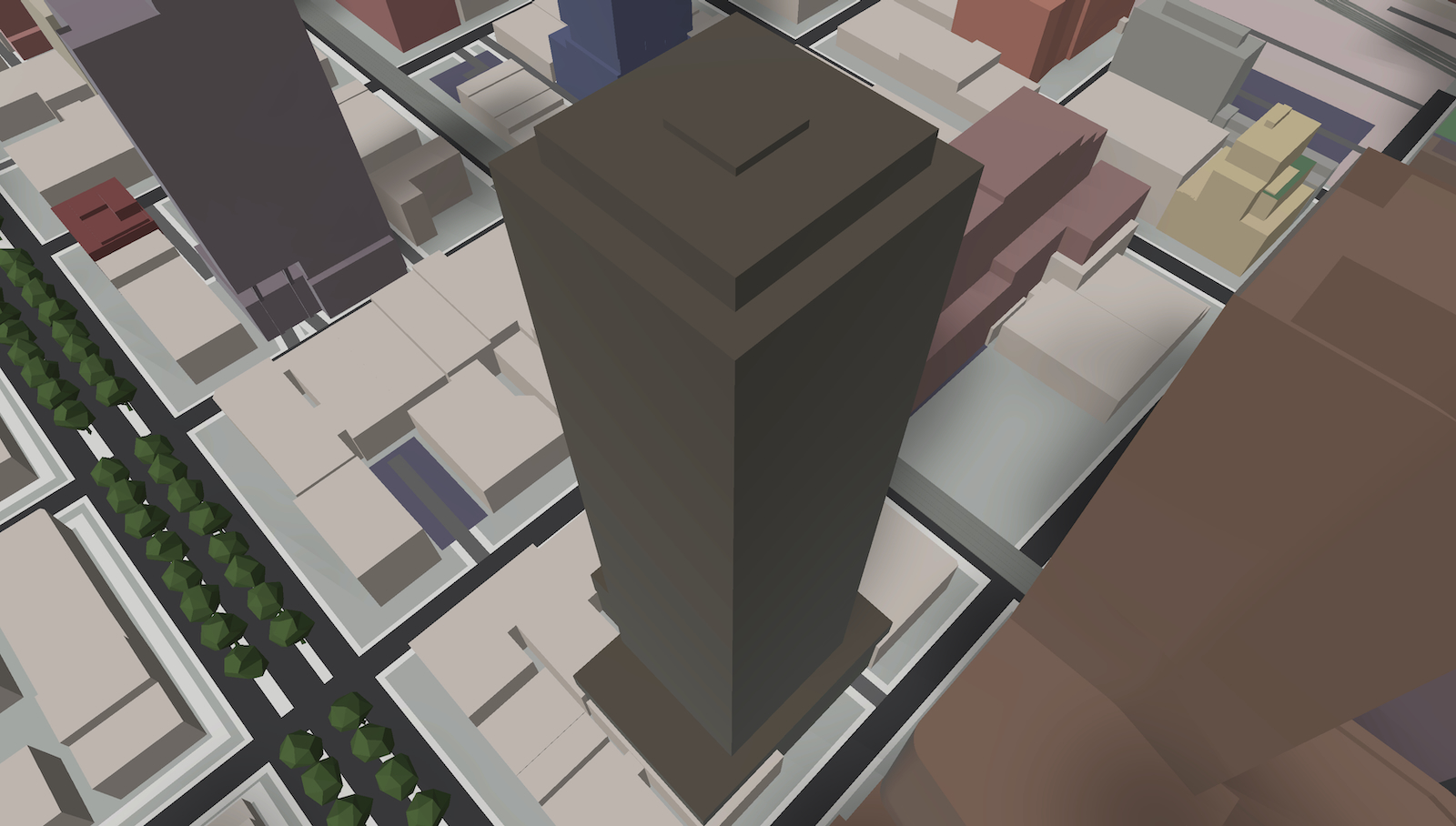
The Row Fulton Market. Model by Jack Crawford / Rebar Radar
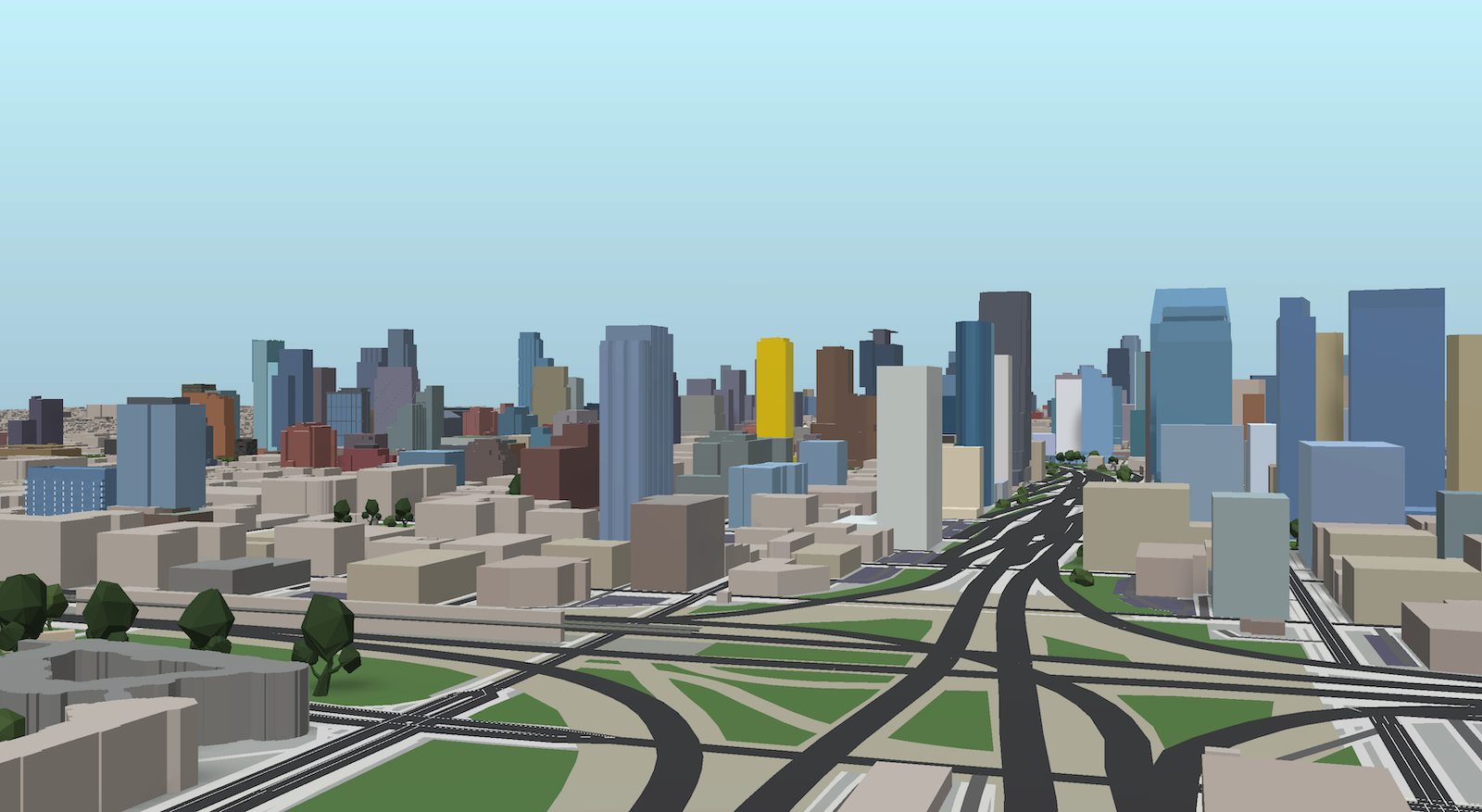
The Row Fulton Market (gold). Model by Jack Crawford / Rebar Radar
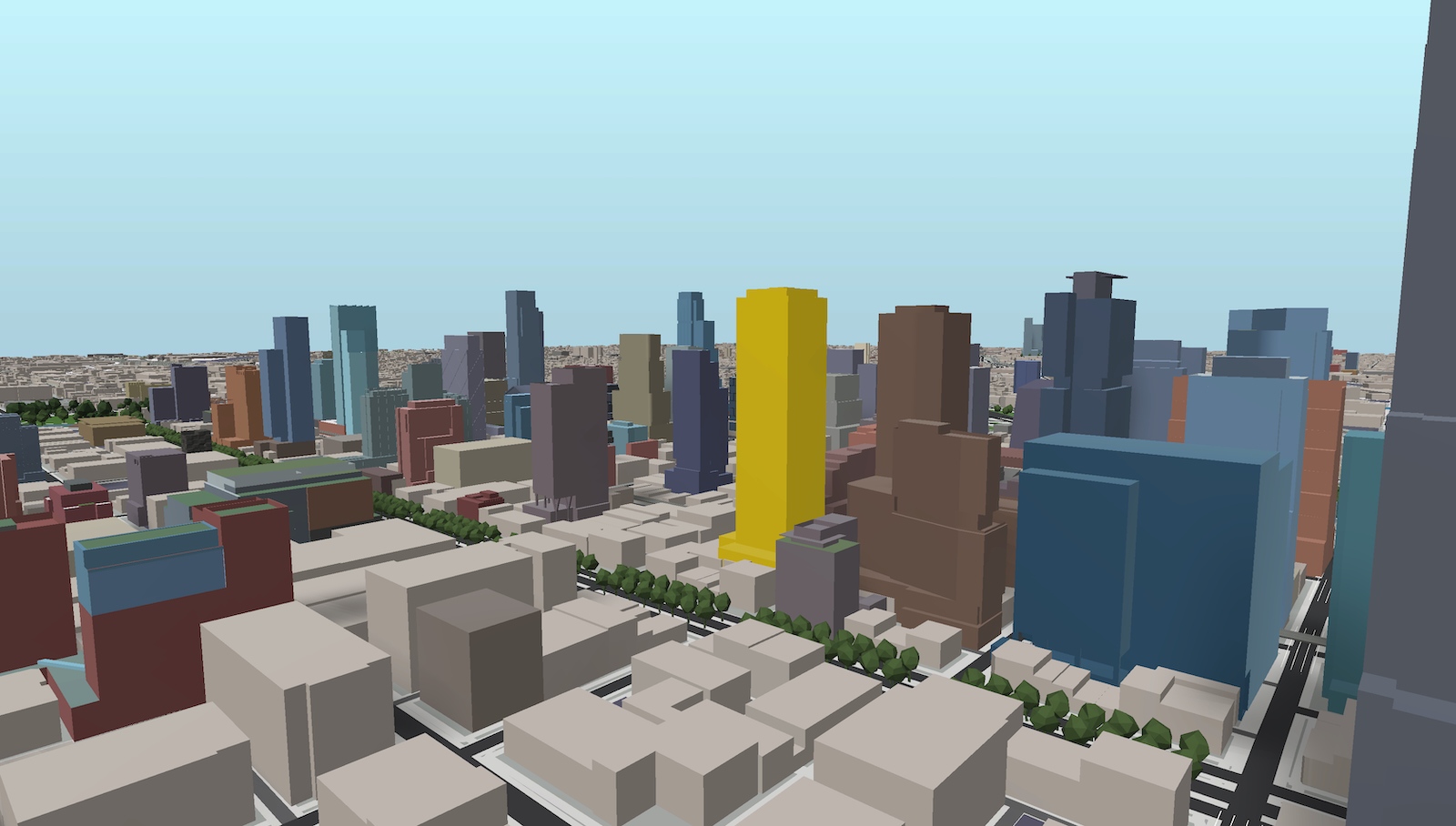
The Row Fulton Market (gold). Model by Jack Crawford / Rebar Radar
Now topped off and nearing completion, The Row is a 43-story mixed-use development by Related Midwest in Fulton Market. Designed by Morris Adjmi Architects, the 480-foot building features 300 residential units, multiple levels of retail space, 146 parking spaces, as well as 12 EV charging stations. The $200 million project is expected to be completed in the coming weeks. More Info
500-599 Feet
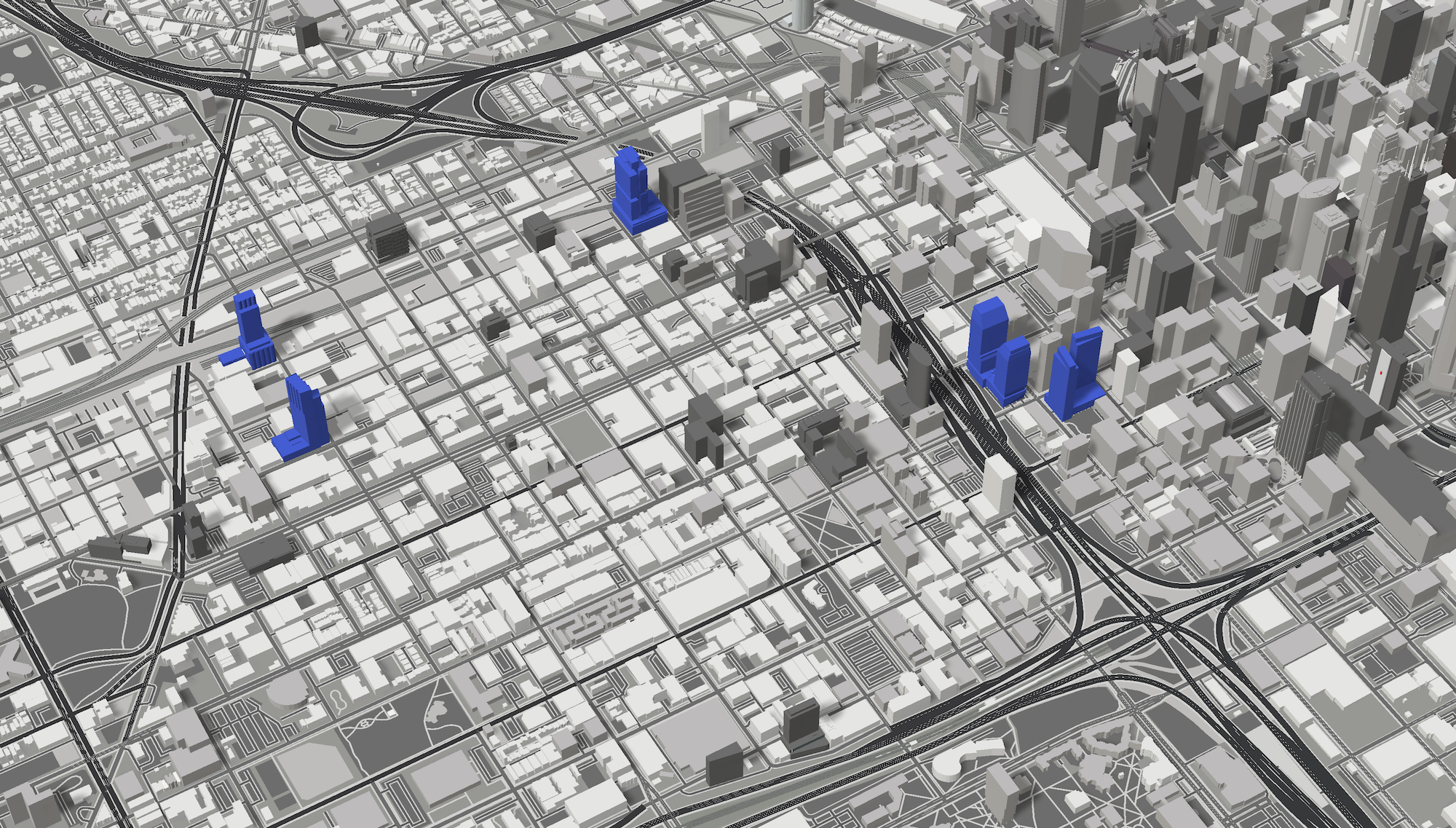
Projects between 500 and 599 feet. Model by Jack Crawford / Rebar Radar
330 N Green Street
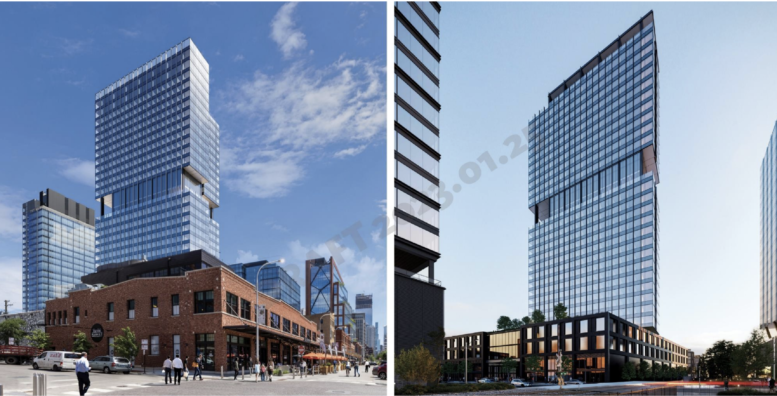
Renderings of 330 N Green by Gensler
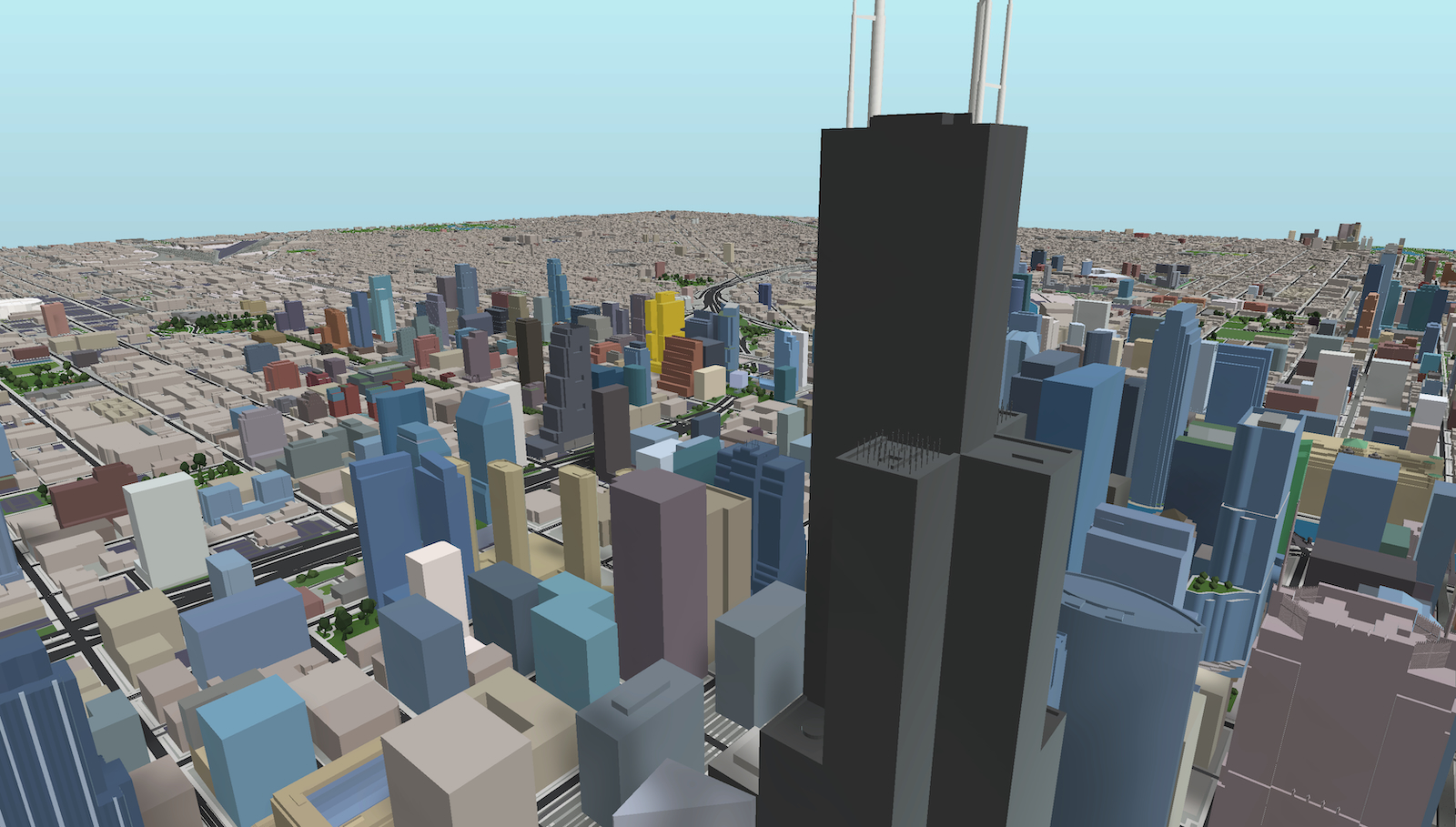
330 N Green Street (gold). Model by Jack Crawford / Rebar Radar
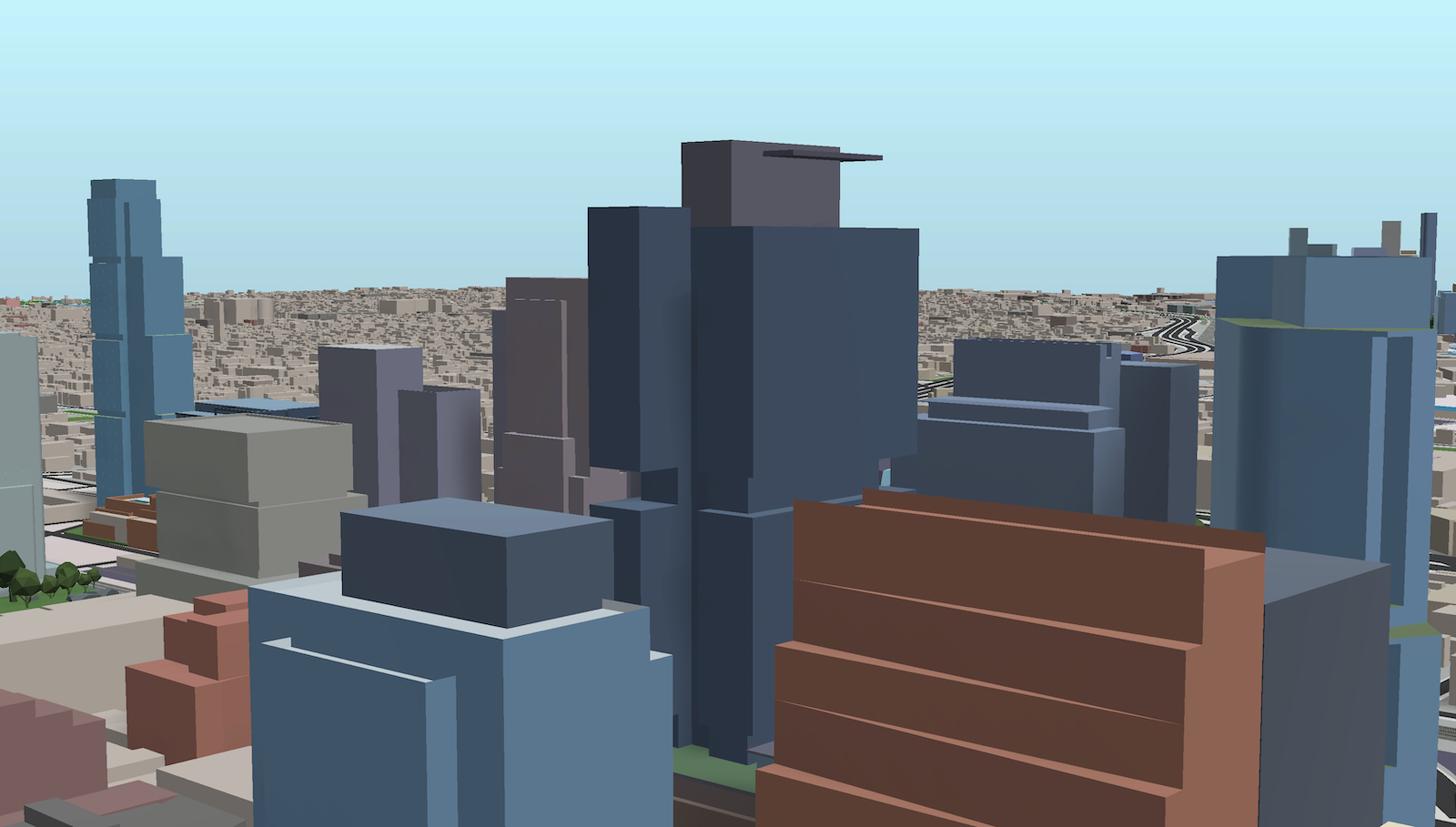
330 N Green Street. Model by Jack Crawford / Rebar Radar
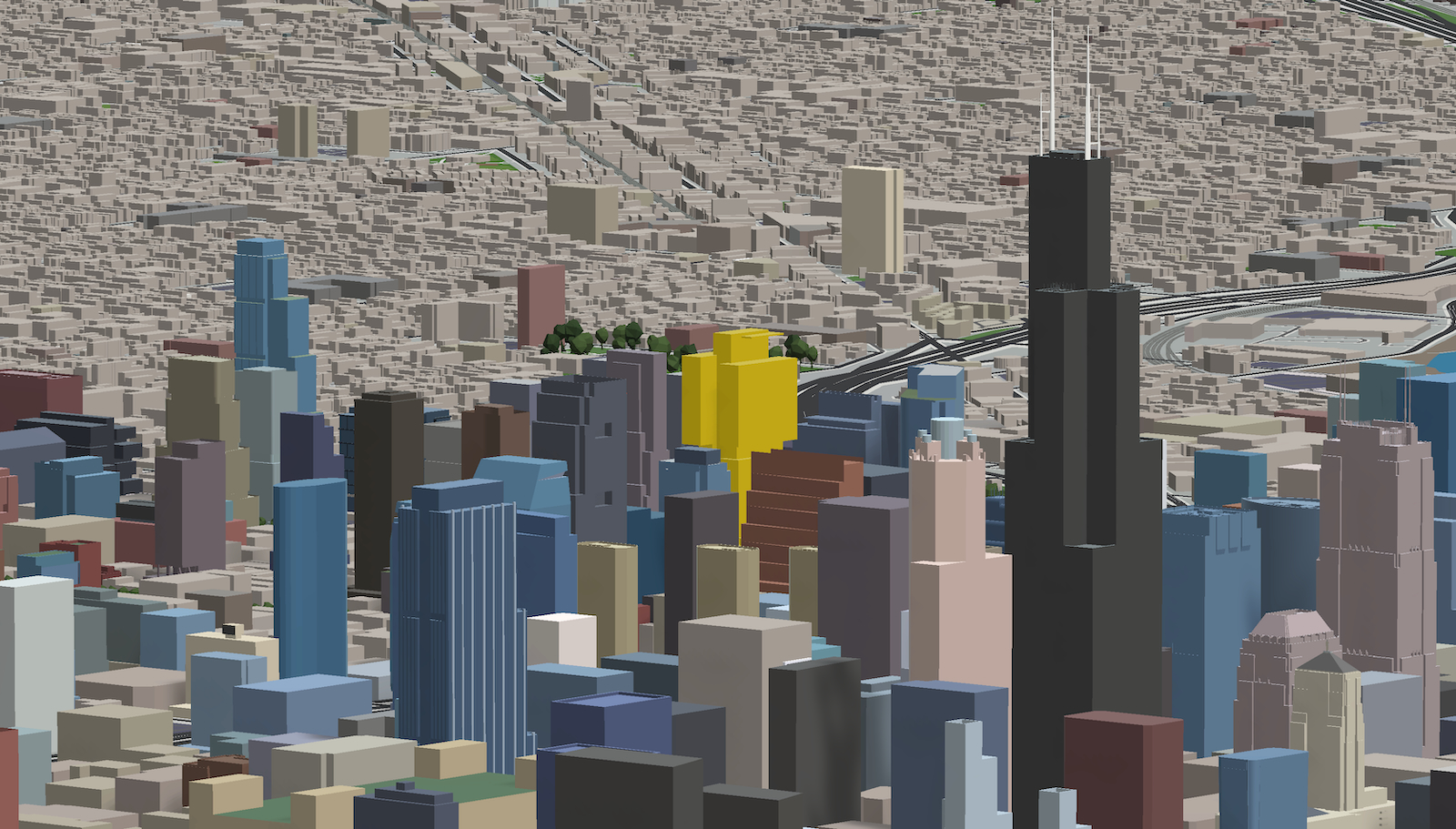
330 N Green Street (gold). Model by Jack Crawford / Rebar Radar
As Sterling Bay’s tallest West Loop proposal, this mixed-use building at 330 N Green Street in Fulton Market will have 35 floors and a height of 503 feet. The building will feature 683,000 square feet of office space, 12,000 square feet of retail space, and 200 parking spaces. More Info
1300 W Carroll Avenue Phase 1
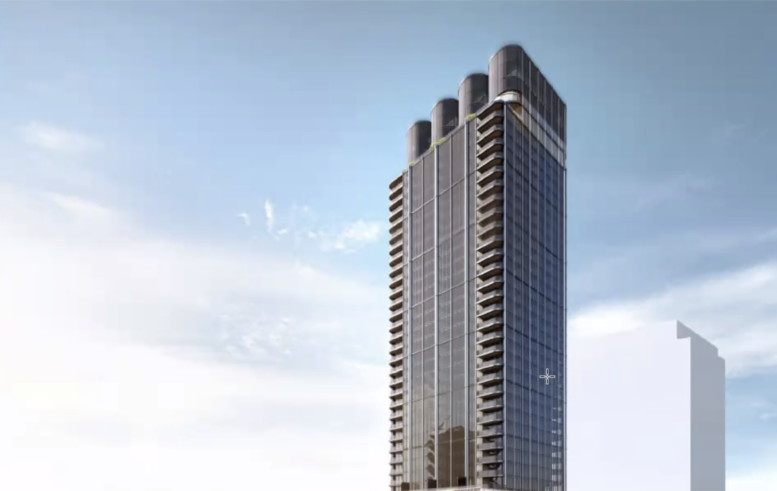
Updated rendering of 1300 W Carroll phase one by SOM
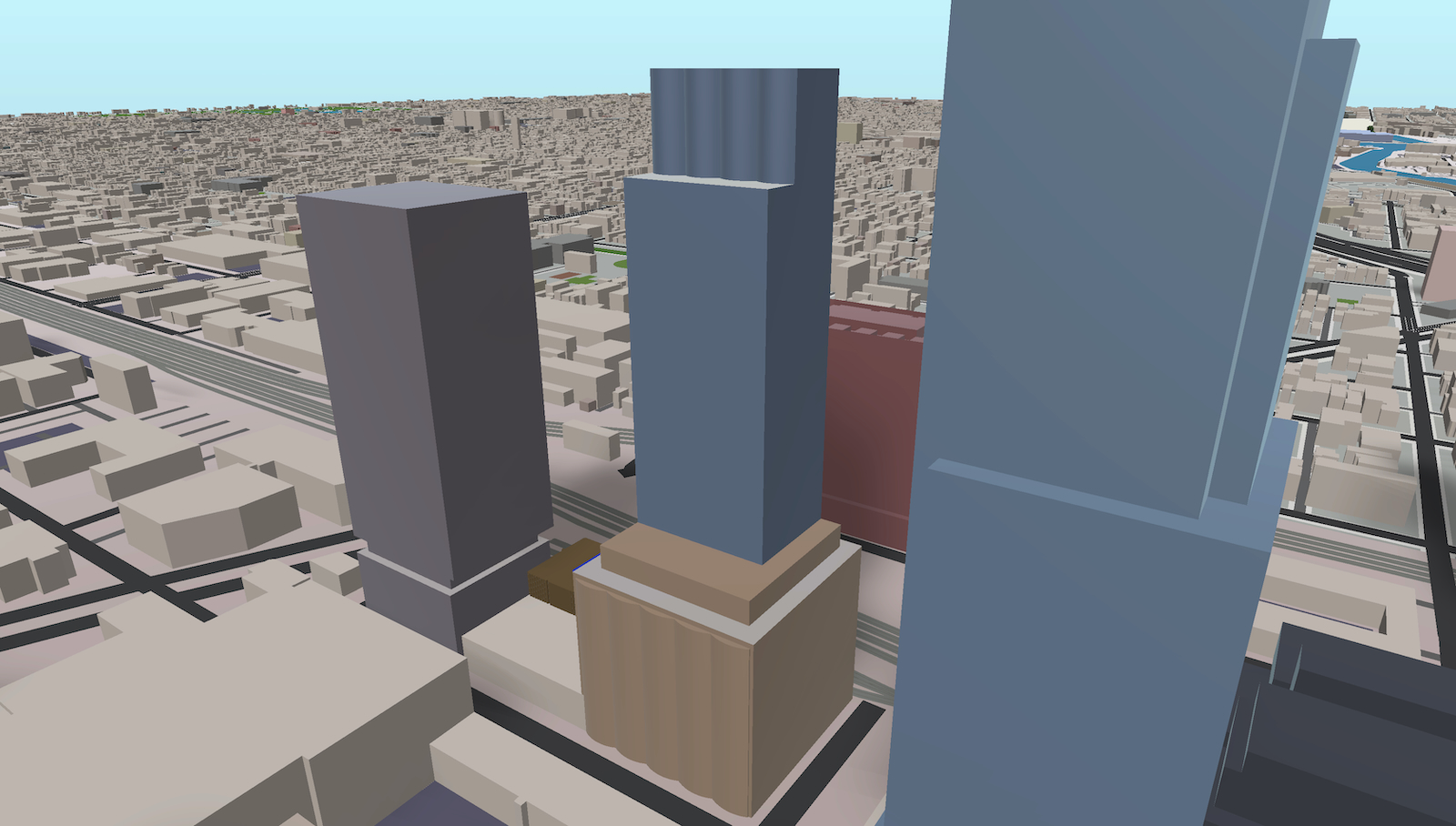
1300 W Carroll Phase I. Model by Jack Crawford / Rebar Radar
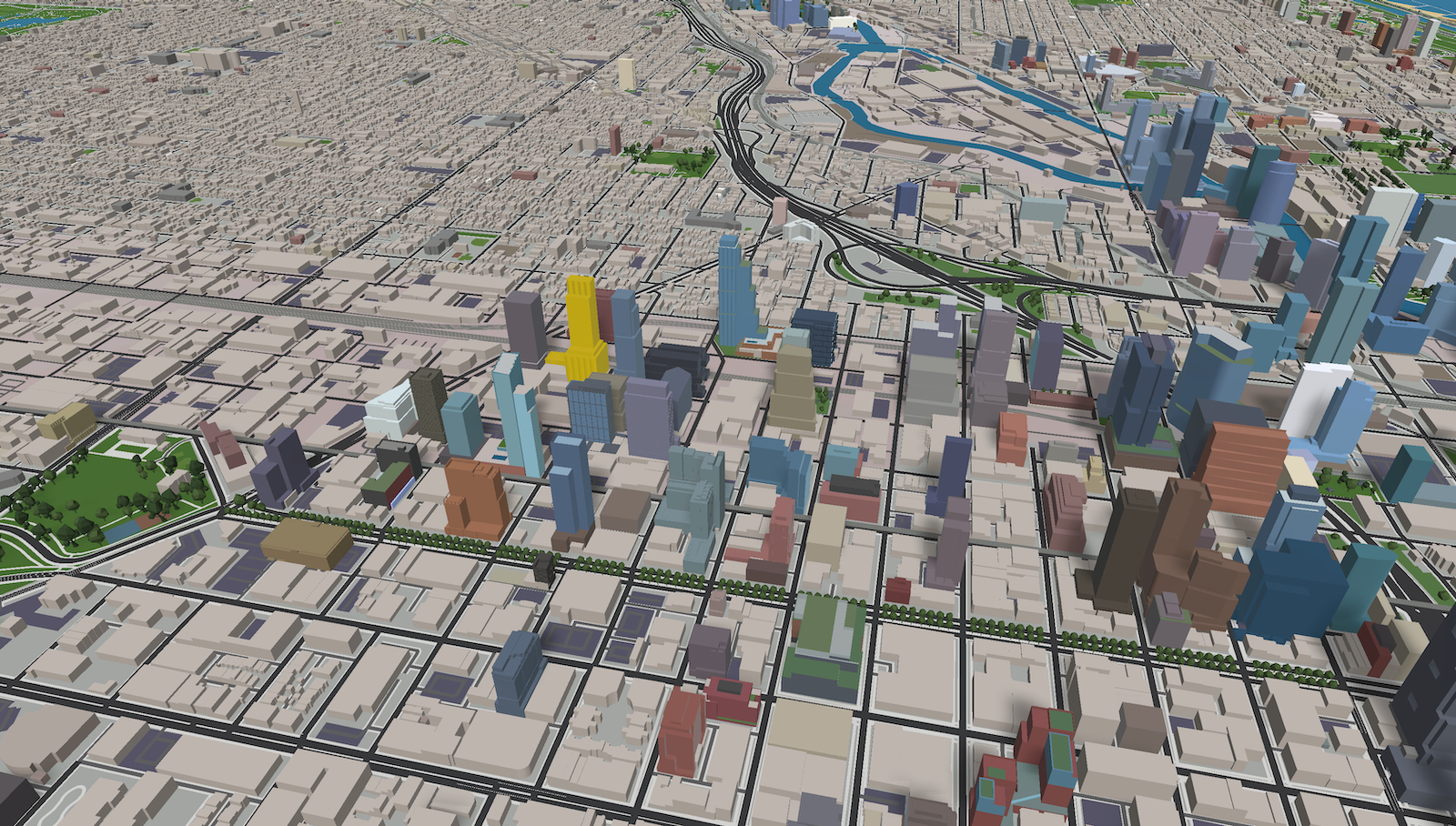
1300 W Carroll Phase I (gold). Model by Jack Crawford / Rebar Radar
Developed by Sterling Bay, this mixed-use development is proposed for construction at 1300 W Carroll Avenue in Fulton Market. The SOM-designed project will feature 361 residential units, 259 parking spaces, and a height of 515 feet. More Info
1300 W Lake Street
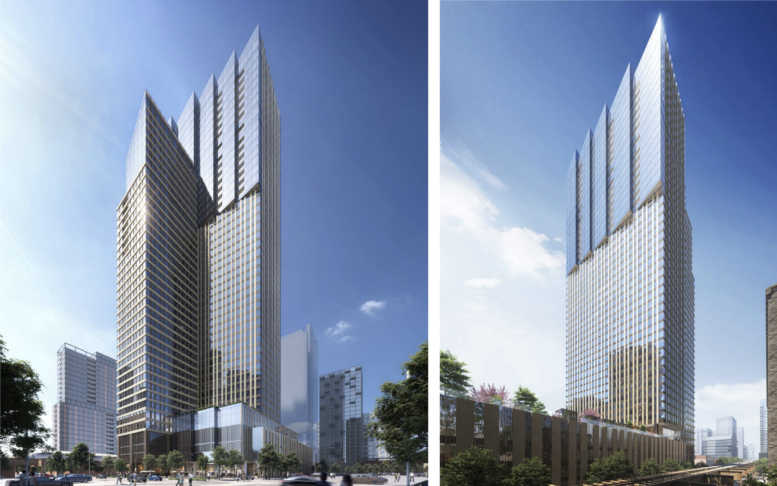
1300 W Lake Street. Rendering by bKL Architecture
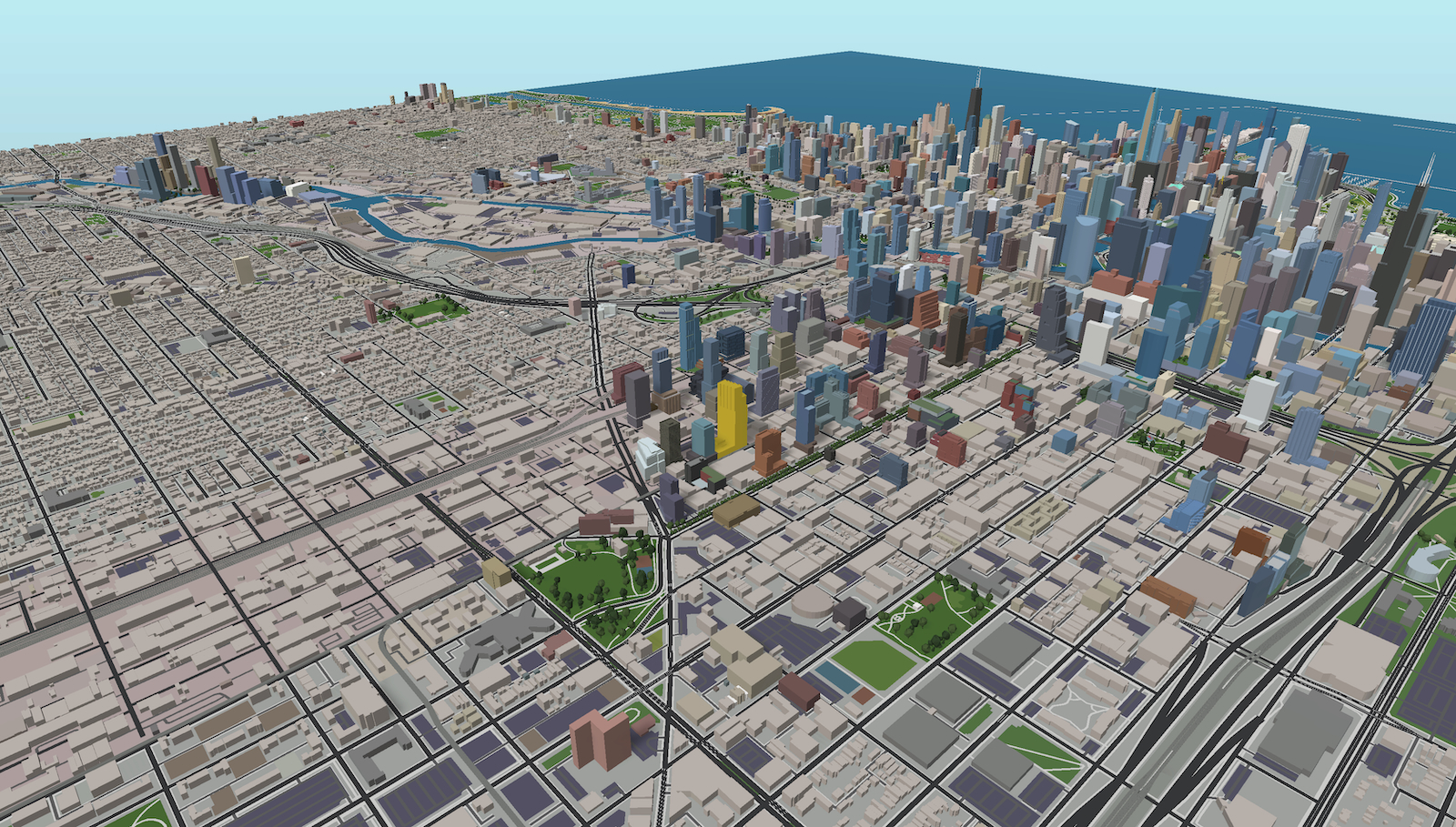
1300 W Lake Street (gold). Model by Jack Crawford / Rebar Radar
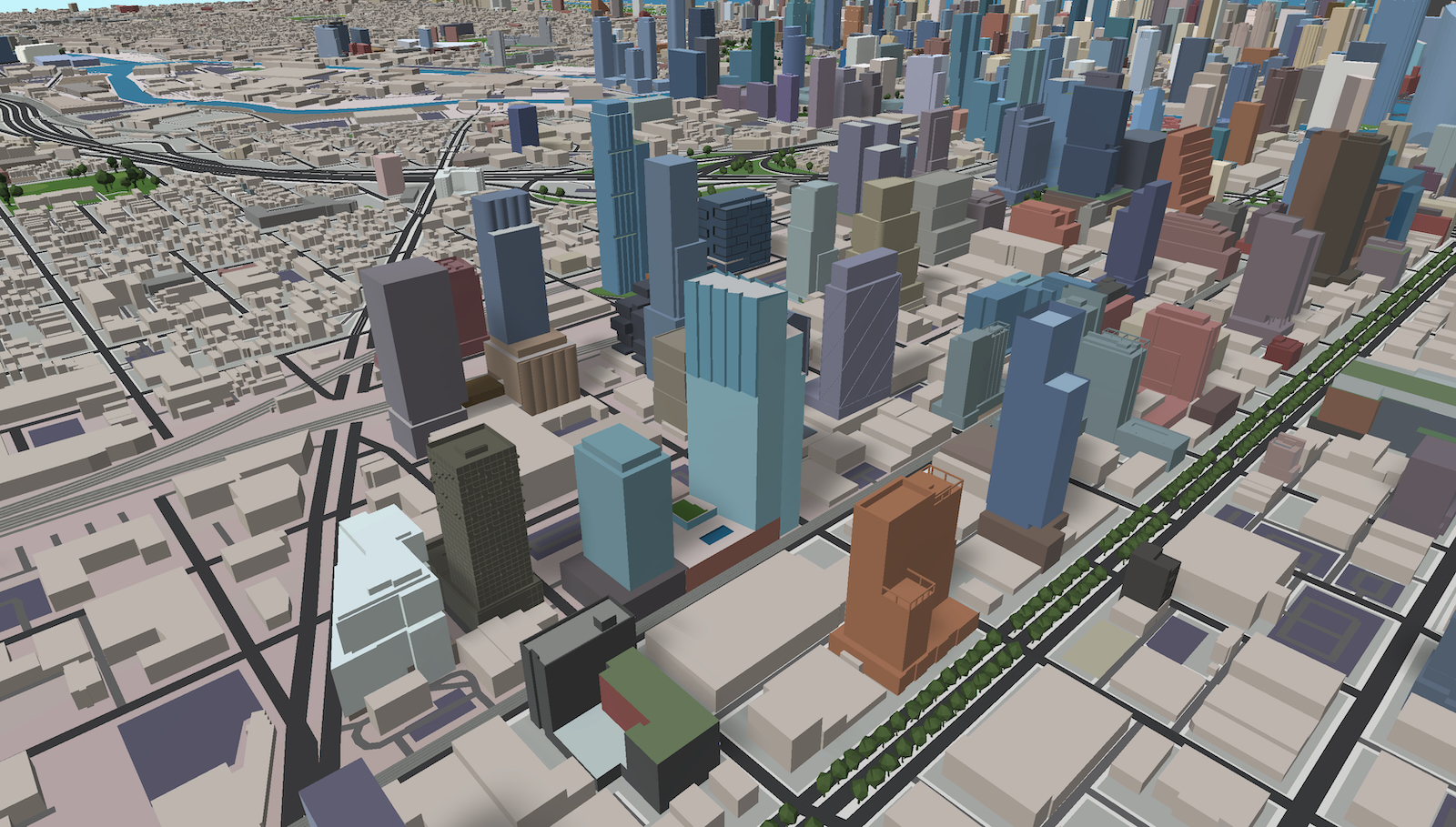
1300 W Lake Street. Model by Jack Crawford / Rebar Radar
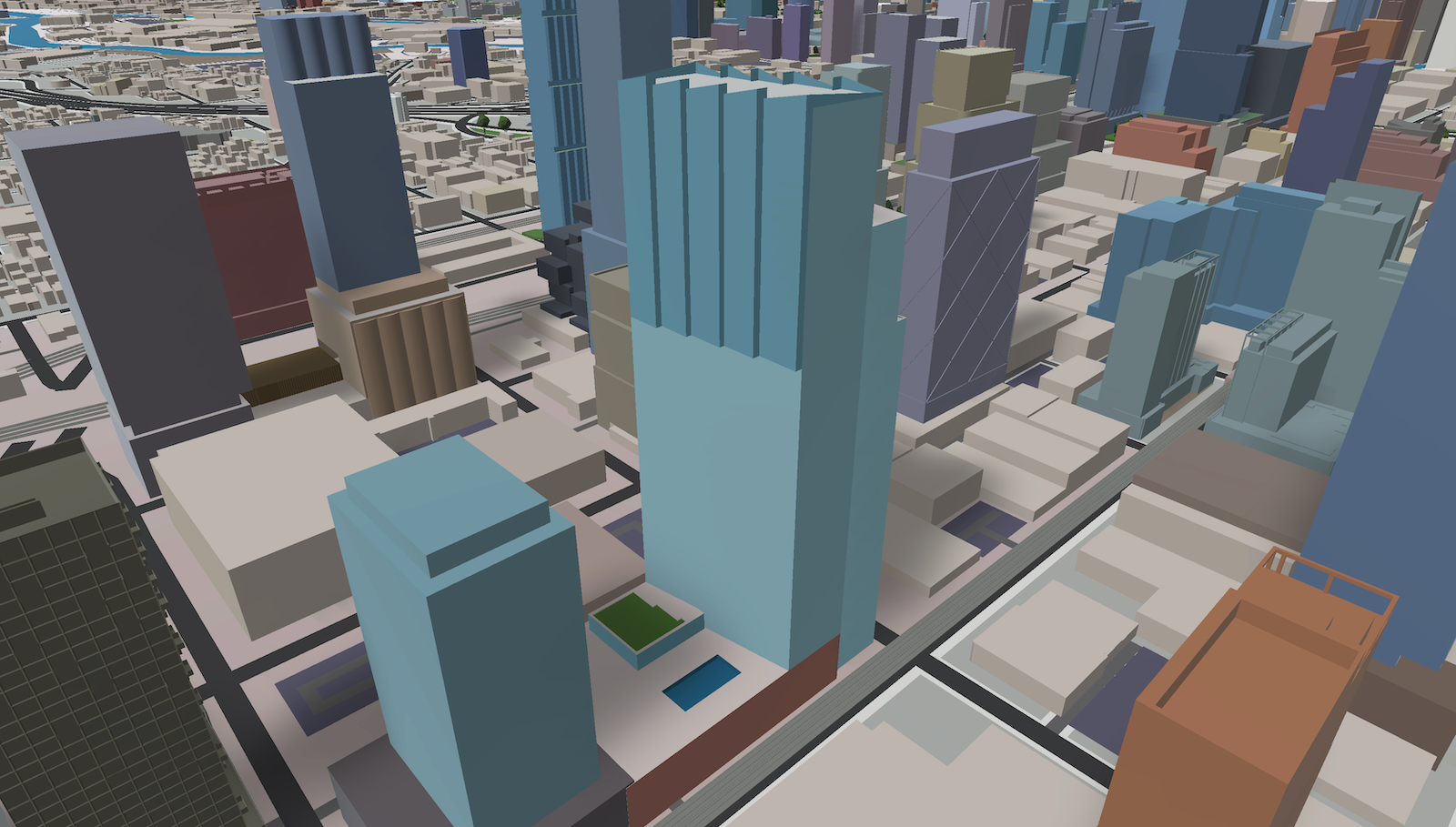
1300 W Lake Street. Model by Jack Crawford / Rebar Radar
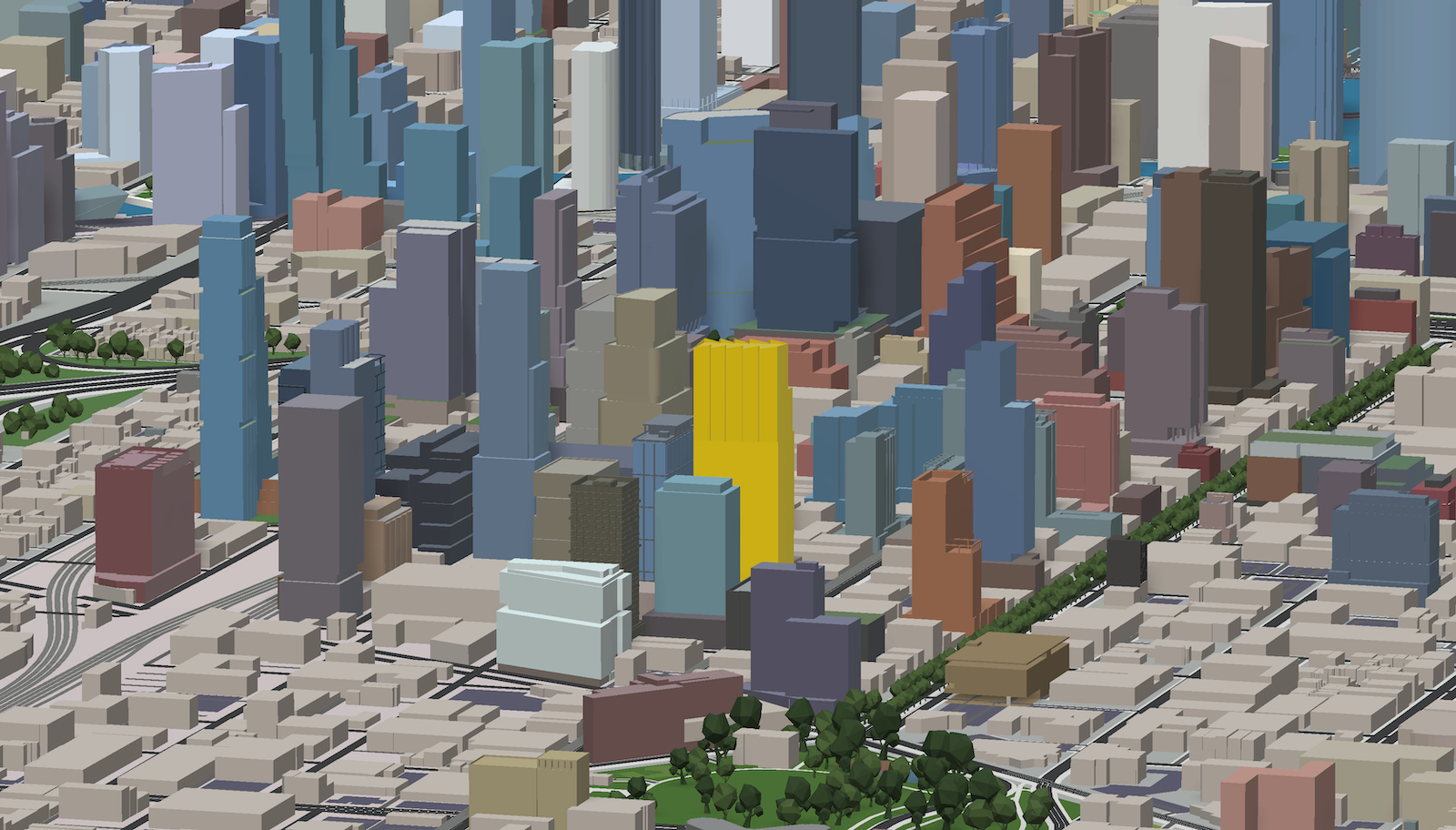
1300 W Lake Street (gold). Model by Jack Crawford / Rebar Radar
A proposed 46-story mixed-use development that will stand at a height of 530 feet and contain 593 residential units. Developed by Loukas Development and designed by bKL Architecture, the building will feature 10,000 square feet of retail space, along with a mix of 356 parking spaces and 593 bike spaces in its podium garage. More Info
601 W Monroe Street
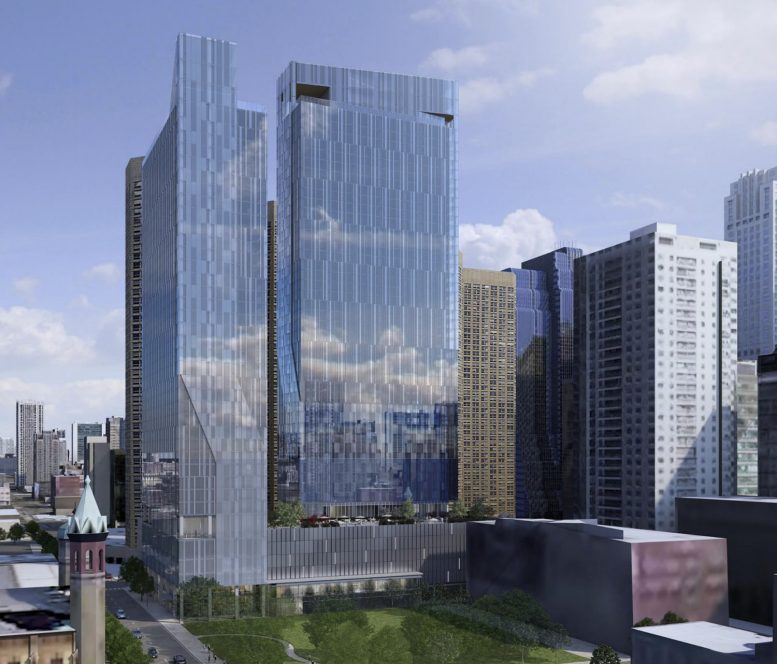
601 W Monroe Street. Rendering by SCB
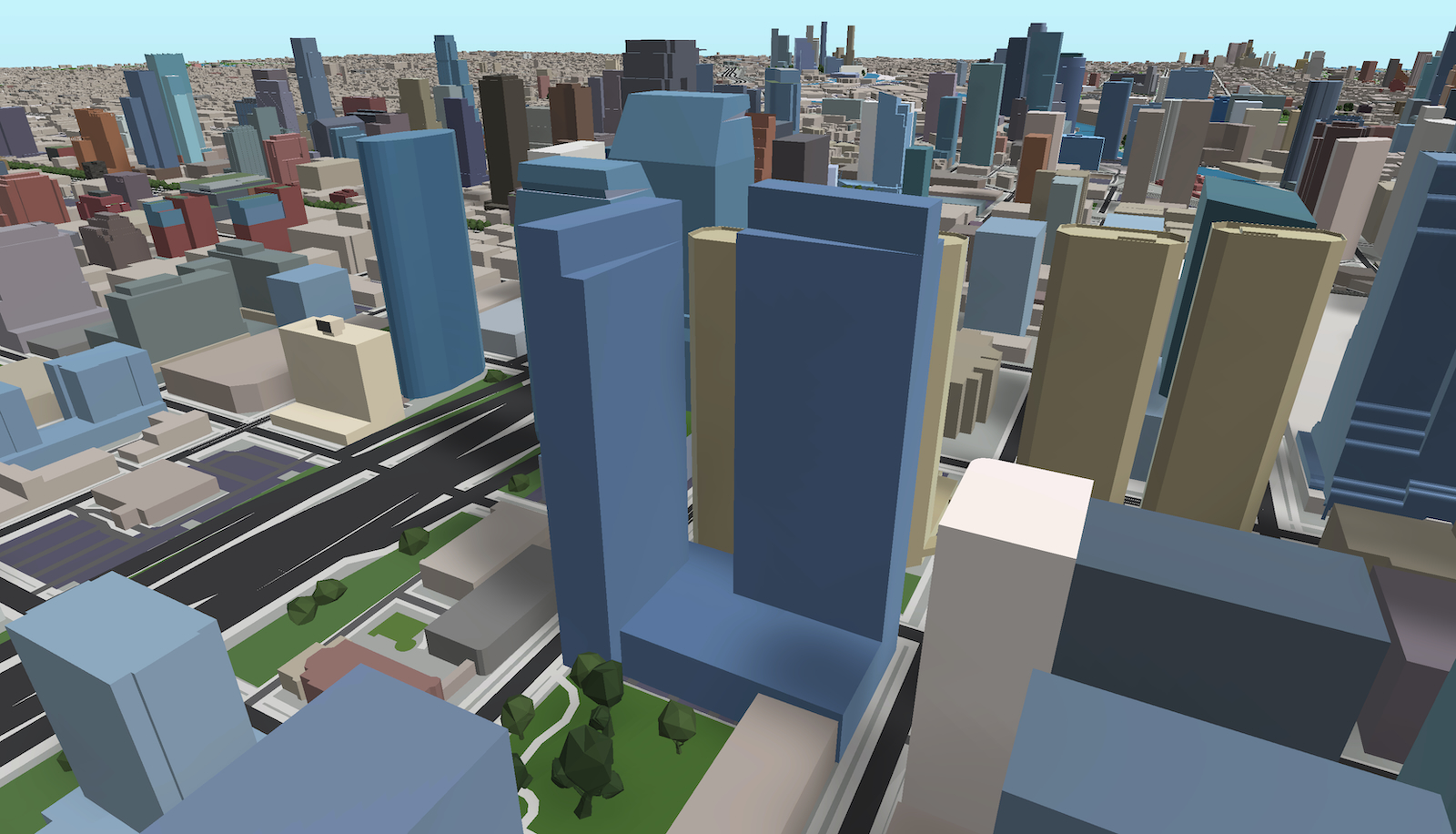
601 W Monroe Street. Model by Jack Crawford / Rebar Radar
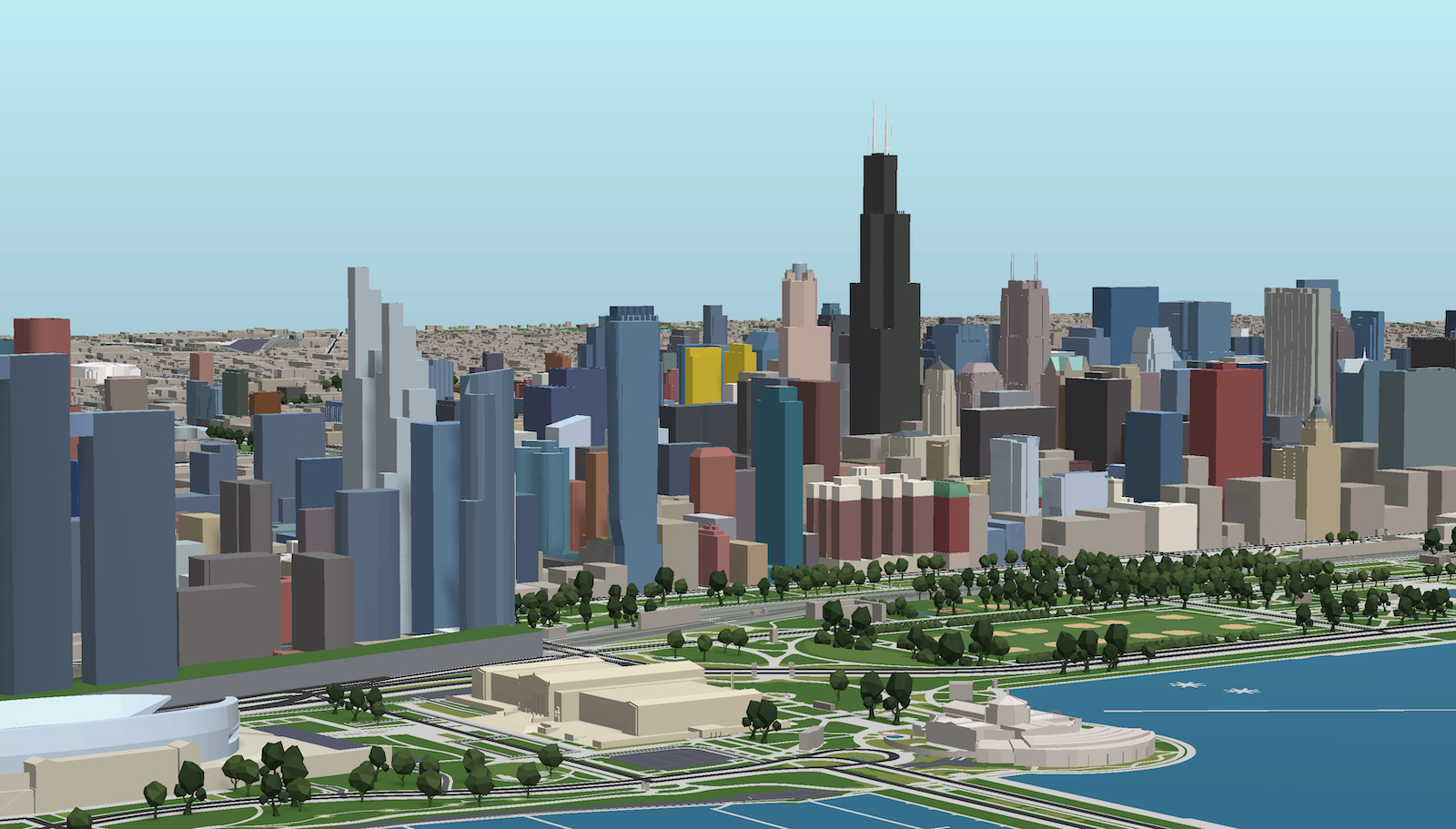
601 W Monroe Street. Model by Jack Crawford / Rebar Radar
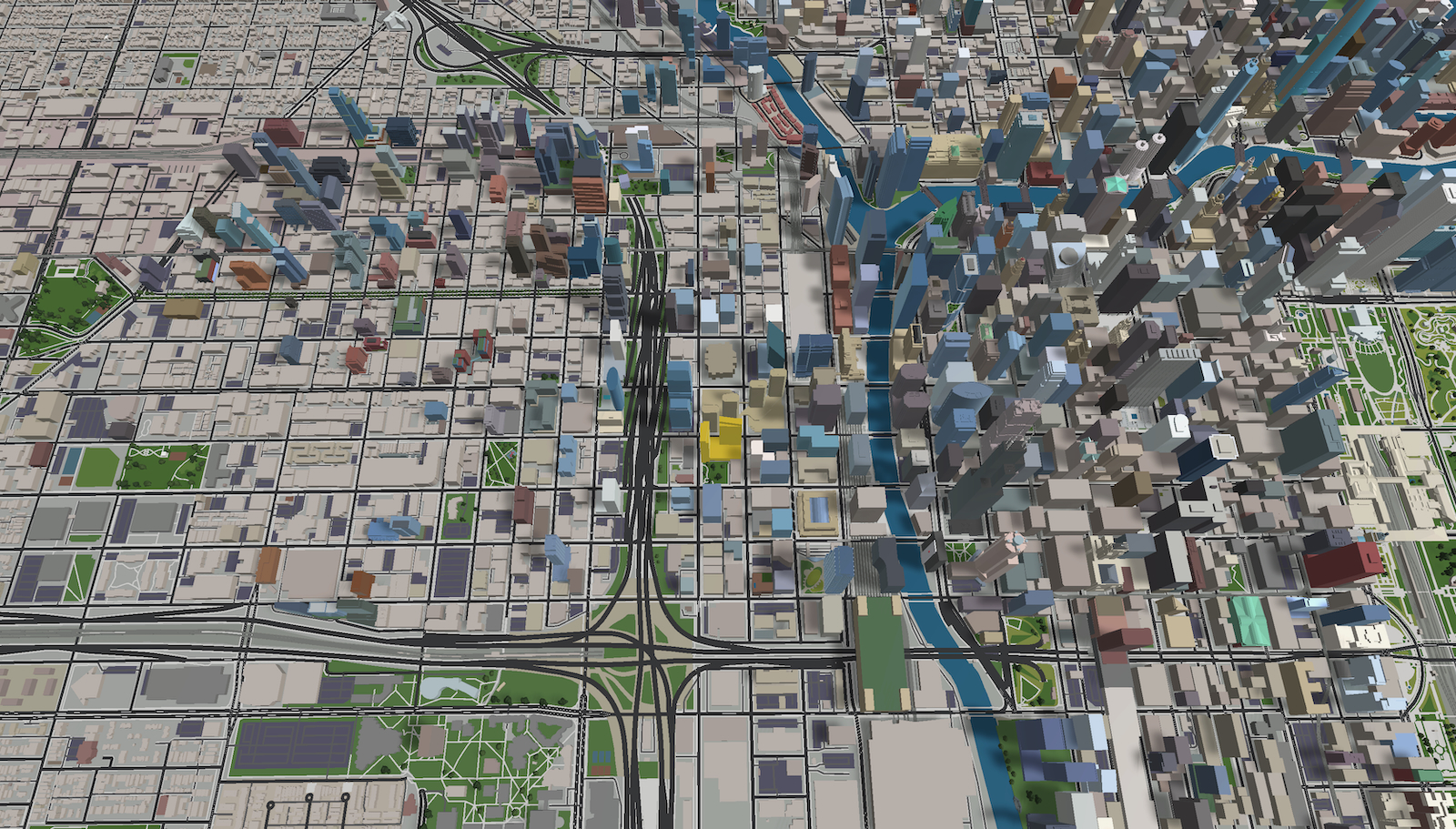
601 W Monroe Street. Model by Jack Crawford / Rebar Radar
Planned by Pacific Reach Properties, the 535-foot (at it highest point) mixed-use development at 601 W Monroe Street in West Loop Gate will consist of two towers (47 stories and 40 stories) with a total of 1,053 apartments, 30,309 square feet of retail space, and 400 parking spaces. The project, designed by SCB, will feature contemporary towers with vertical elements and a shared podium with an amenity and pool deck. The project will also contribute to the Neighborhood Opportunity Fund and the ARO obligation. The project is awaiting final approval from the zoning committee and Chicago City Council. More Info
605 W Madison Street
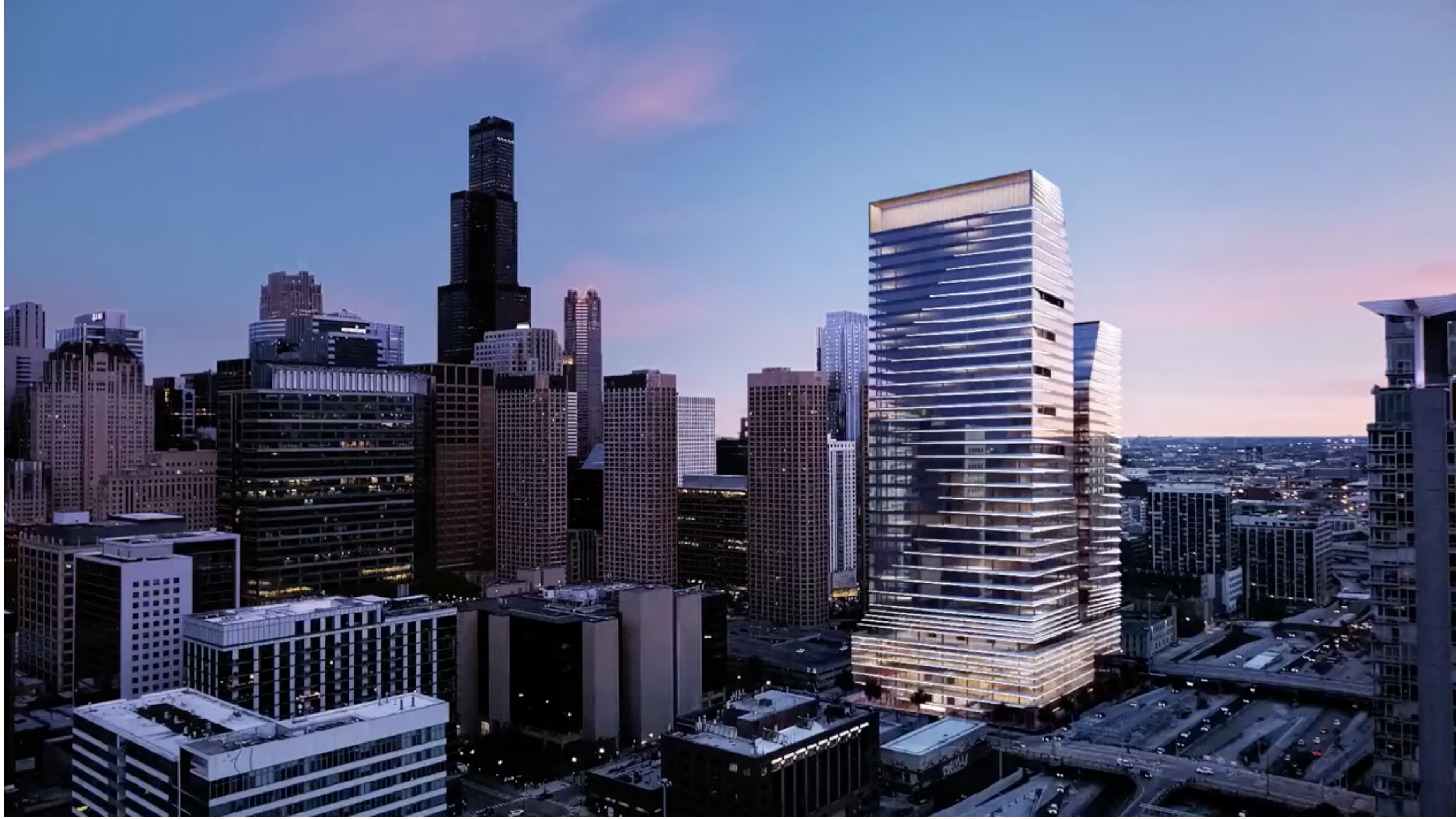
Exterior rendering of 655 W Madison Street by HOK and JGMA
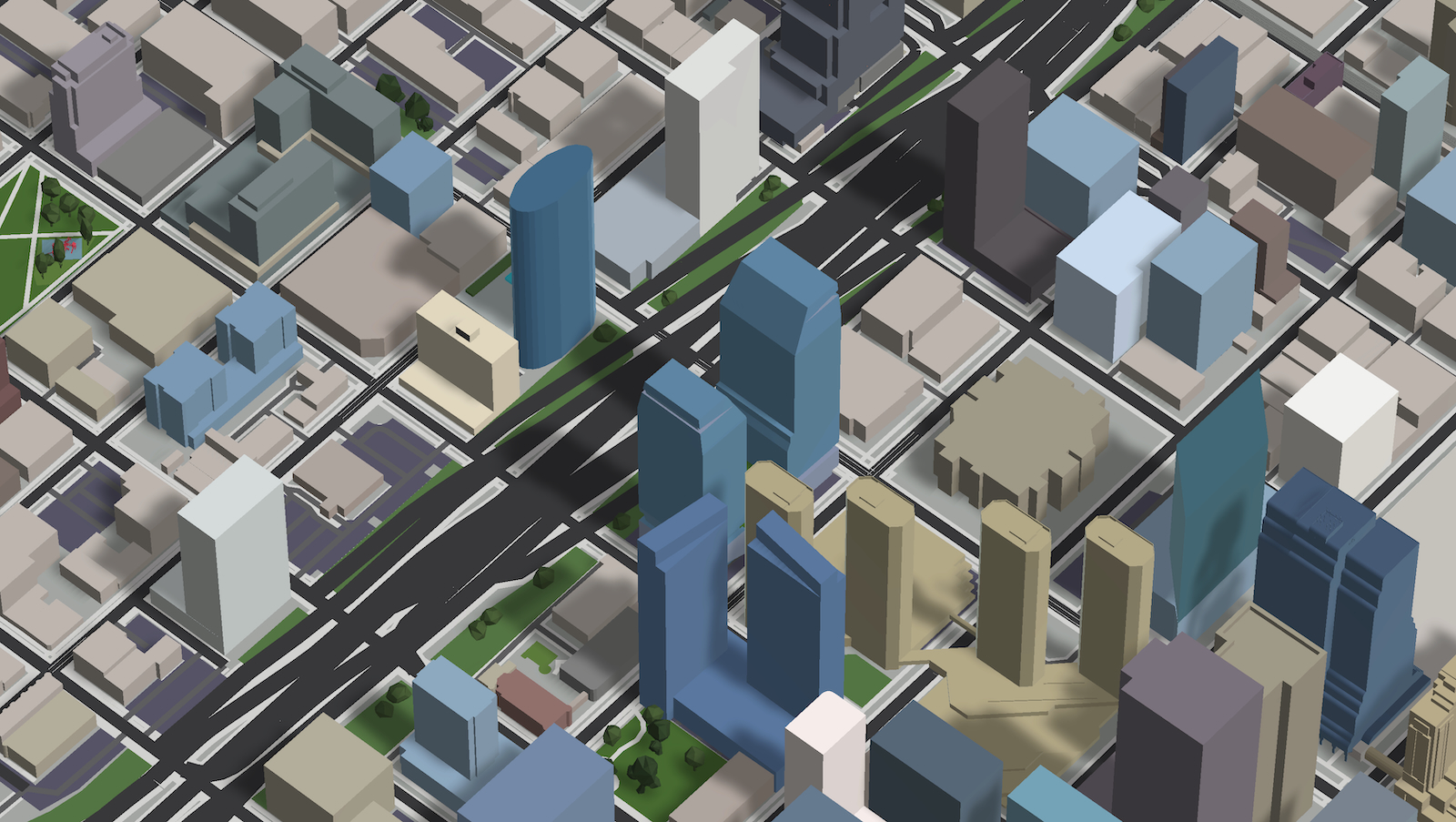
655 W Madison Street. Model by Jack Crawford / Rebar Radar
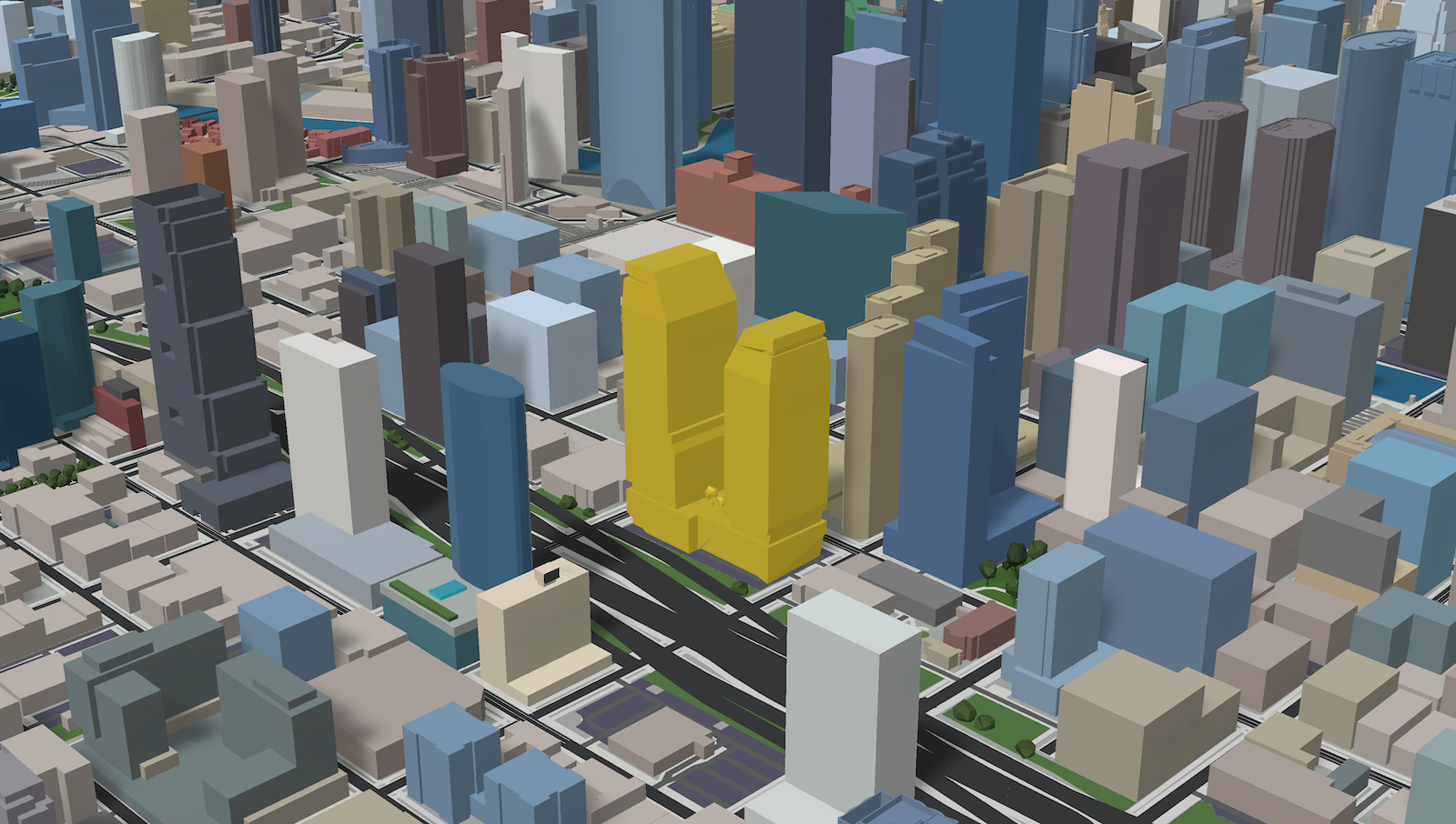
655 W Madison Street (gold). Model by Jack Crawford / Rebar Radar
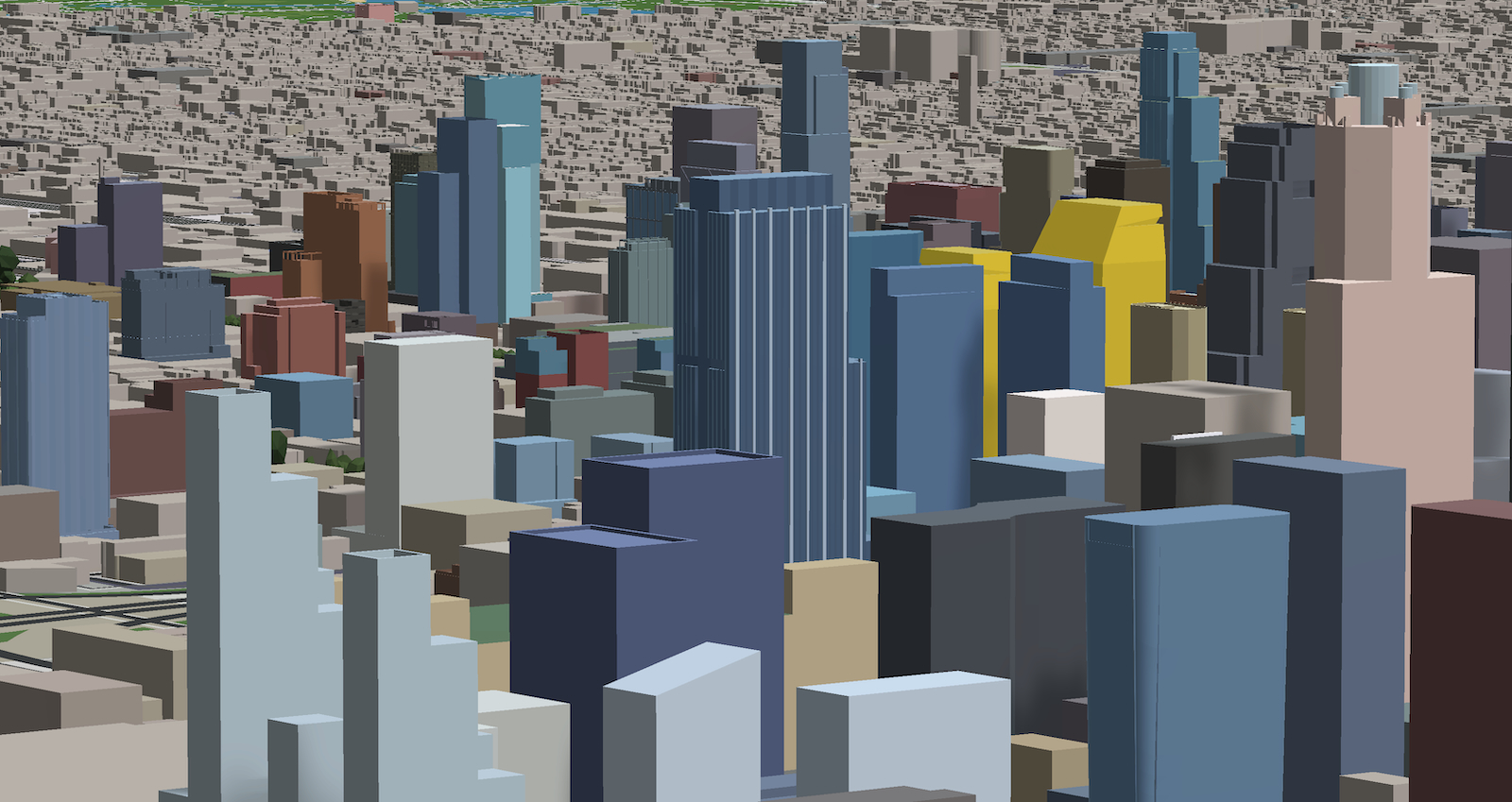
655 W Madison Street. Model by Jack Crawford / Rebar Radar
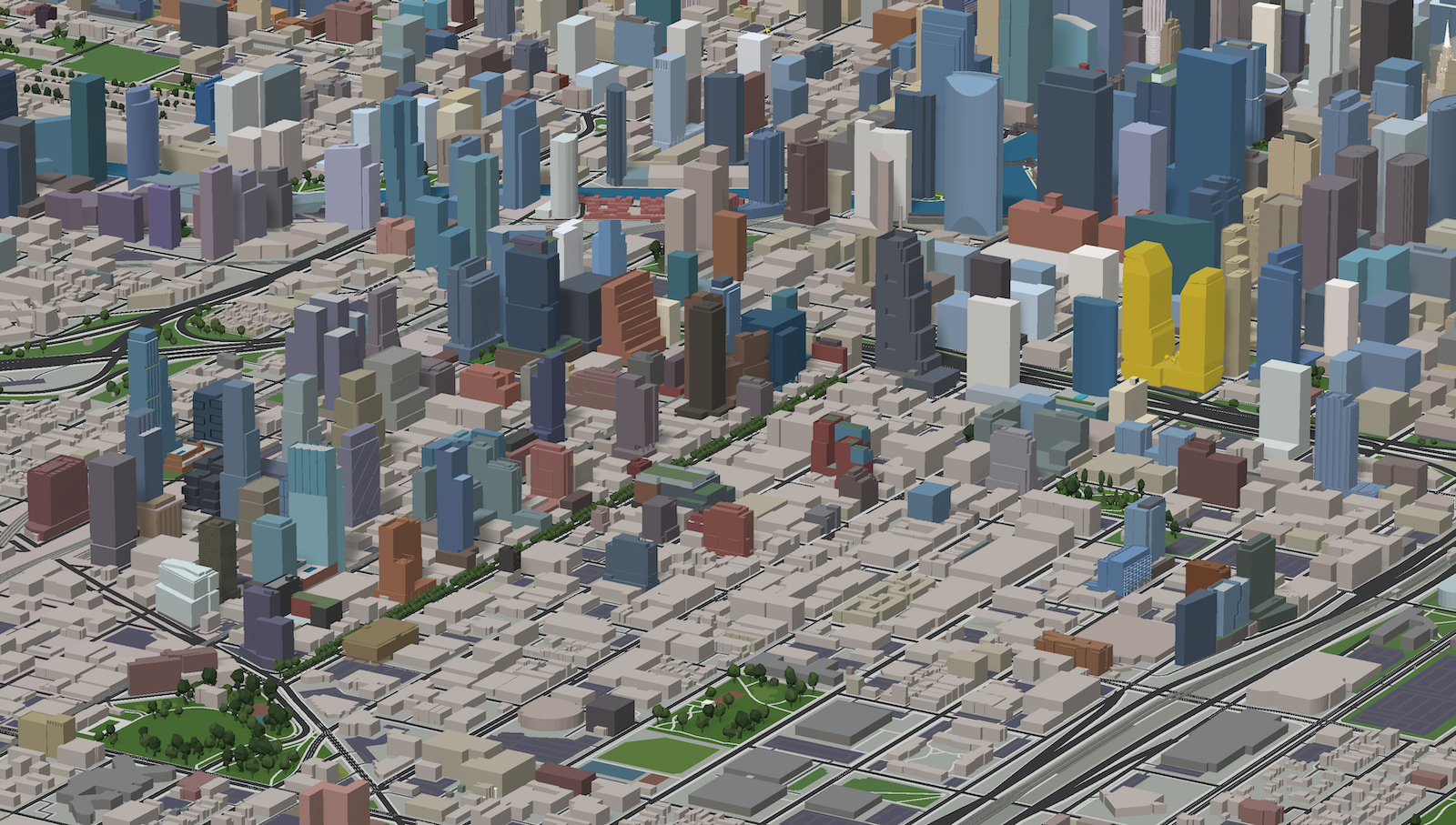
655 W Madison Street. Model by Jack Crawford / Rebar Radar
Proposed by the John Buck Company, the two-tower office project at 655 W Madison Street in West Loop Gate is designed by JGMA and HOK and will occupy a full-block site along the Kennedy Expressway. Reaching a maximum height of around 550 feet, the two buildings (36 stories and 31 stories) will offer 1.5 million square feet of office space, a one-acre outdoor urban park, 55,000 square feet of amenity space, and 200 parking spots. The project will feature angular glass facades with white floor slips and V-shaped trusses. The construction timeline is not yet determined. More Info
600-699 Feet
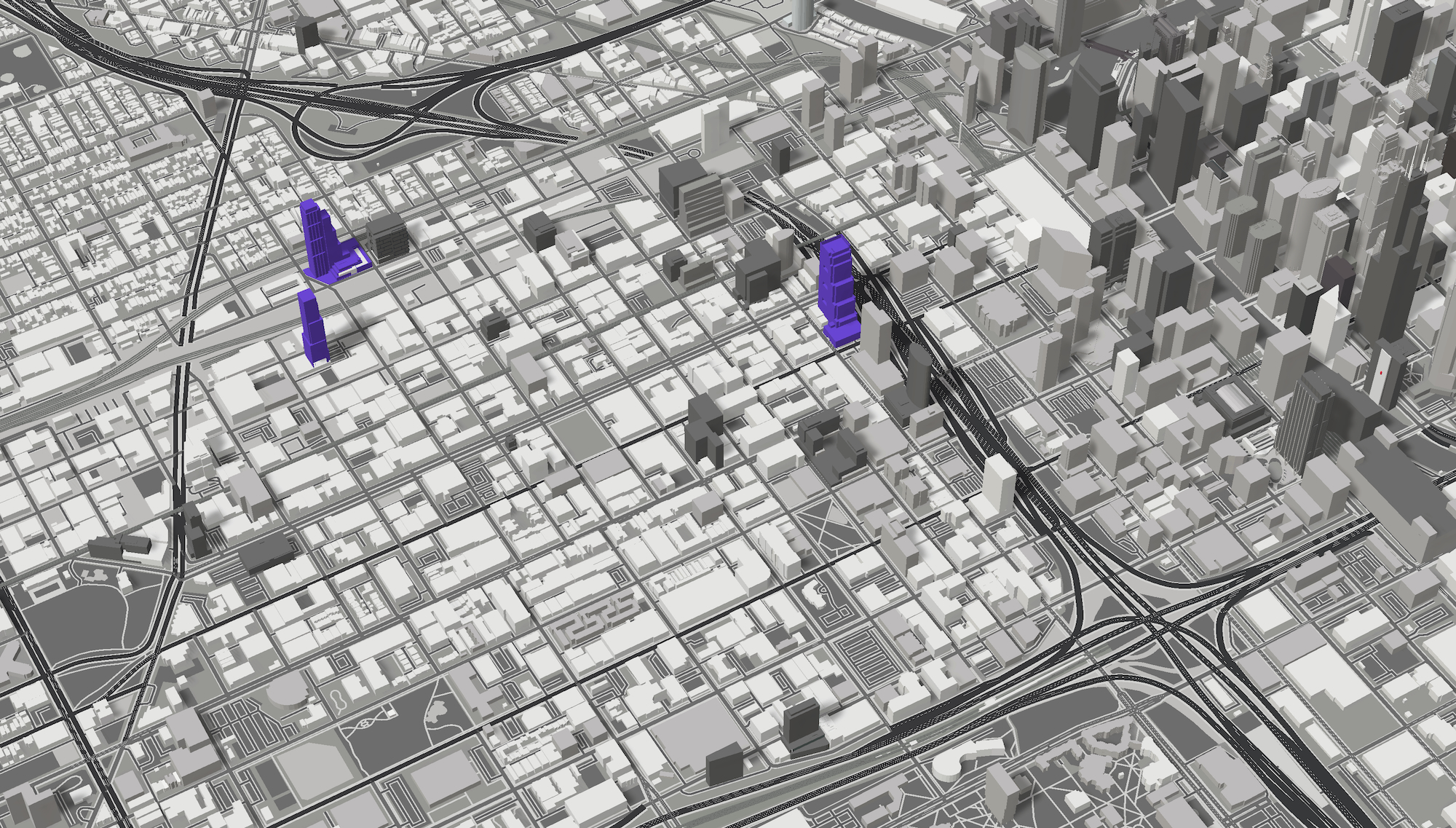
Projects between 600 and 699 feet. Model by Jack Crawford / Rebar Radar
1200 W Fulton Street
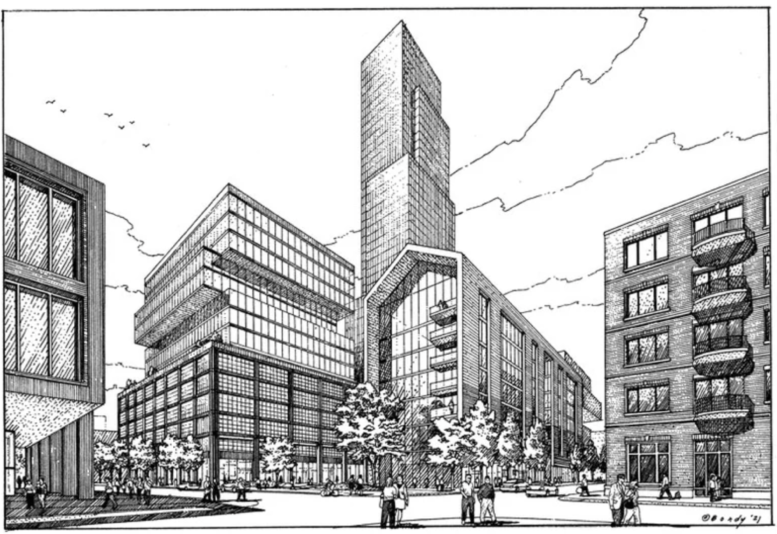
Rendering of 1200 W Fulton Street development from Fulton Street by HPA
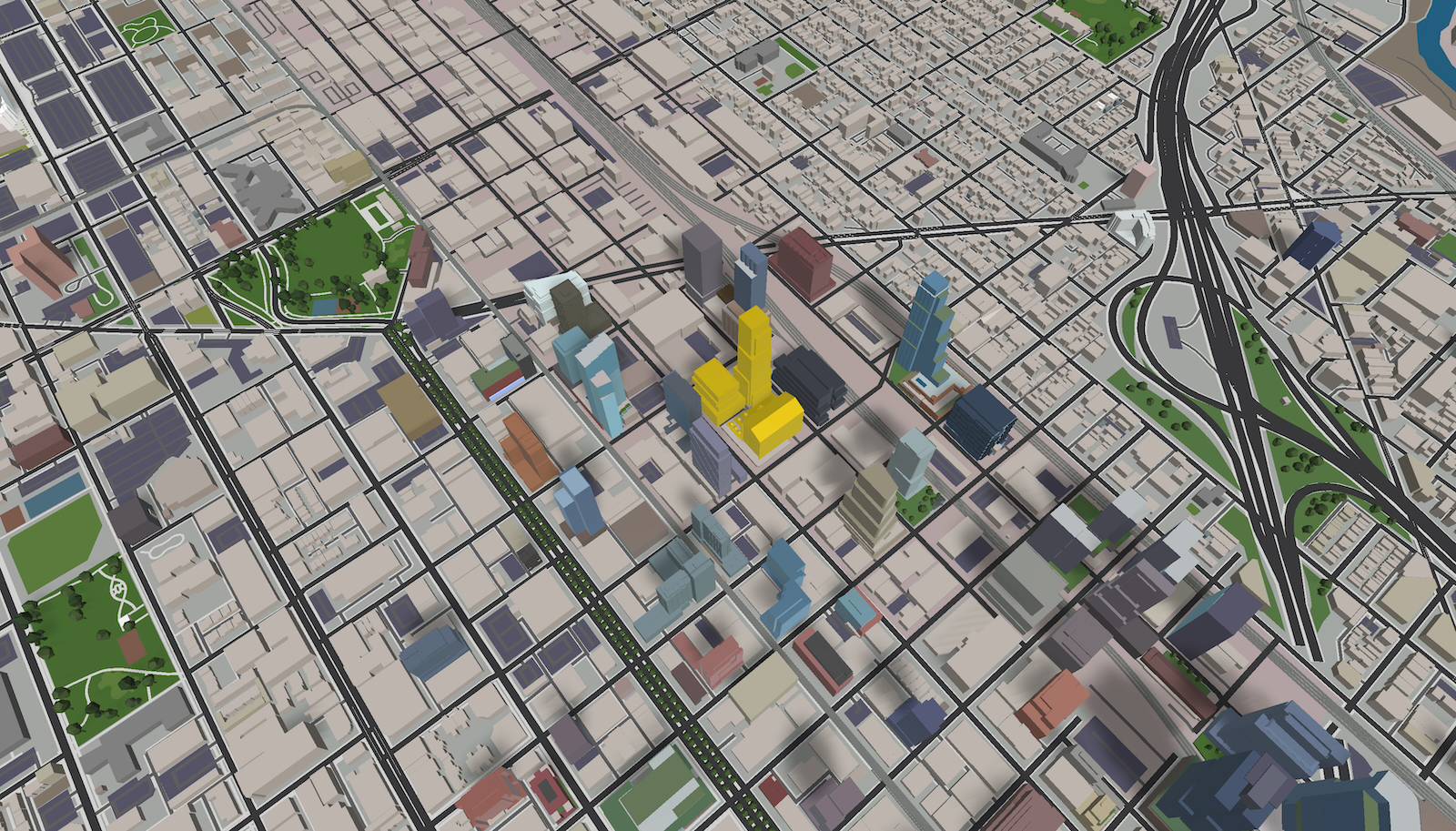
1200 W Fulton (gold). Model by Jack Crawford / Rebar Radar
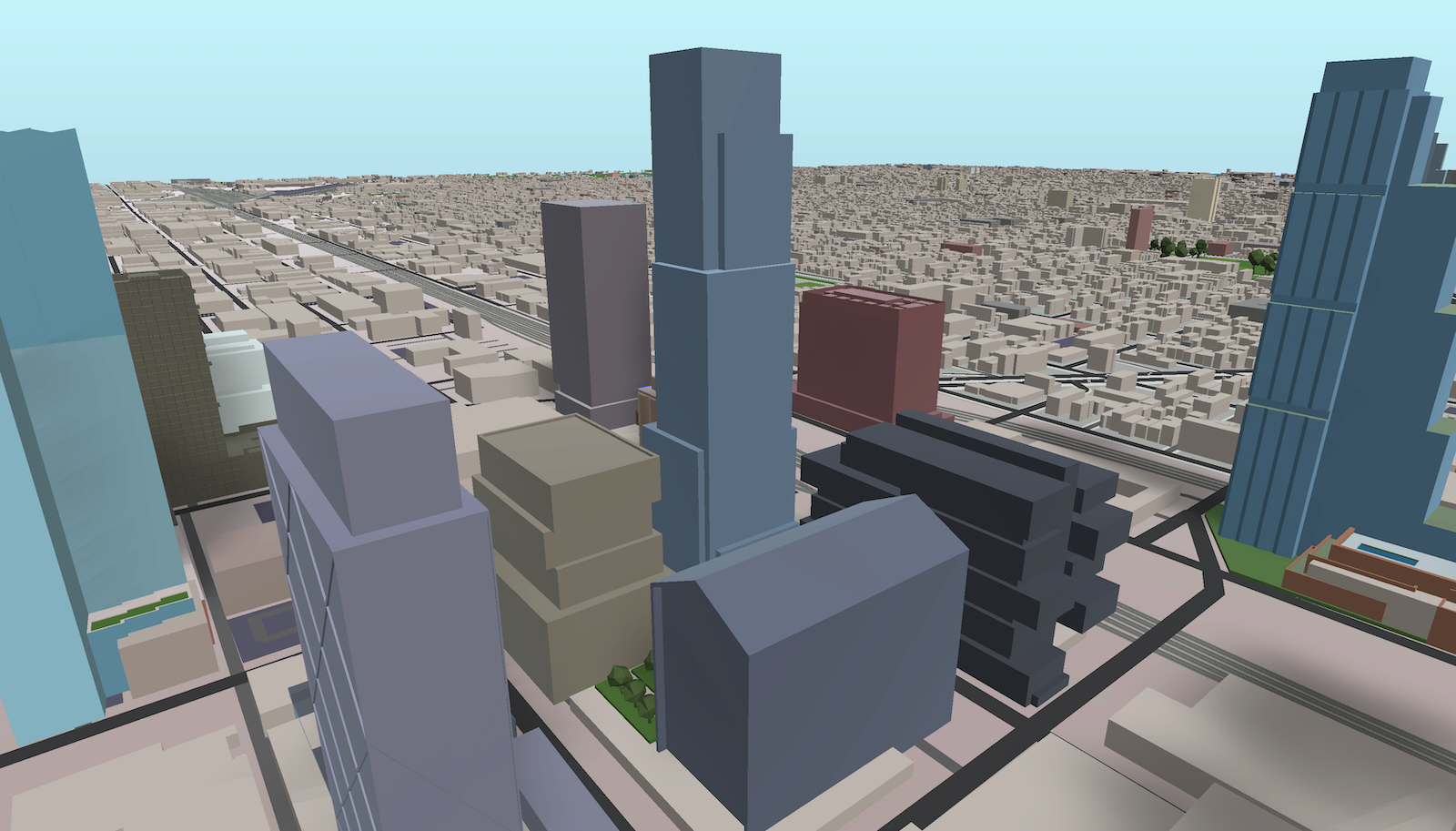
1200 W Fulton. Model by Jack Crawford / Rebar Radar
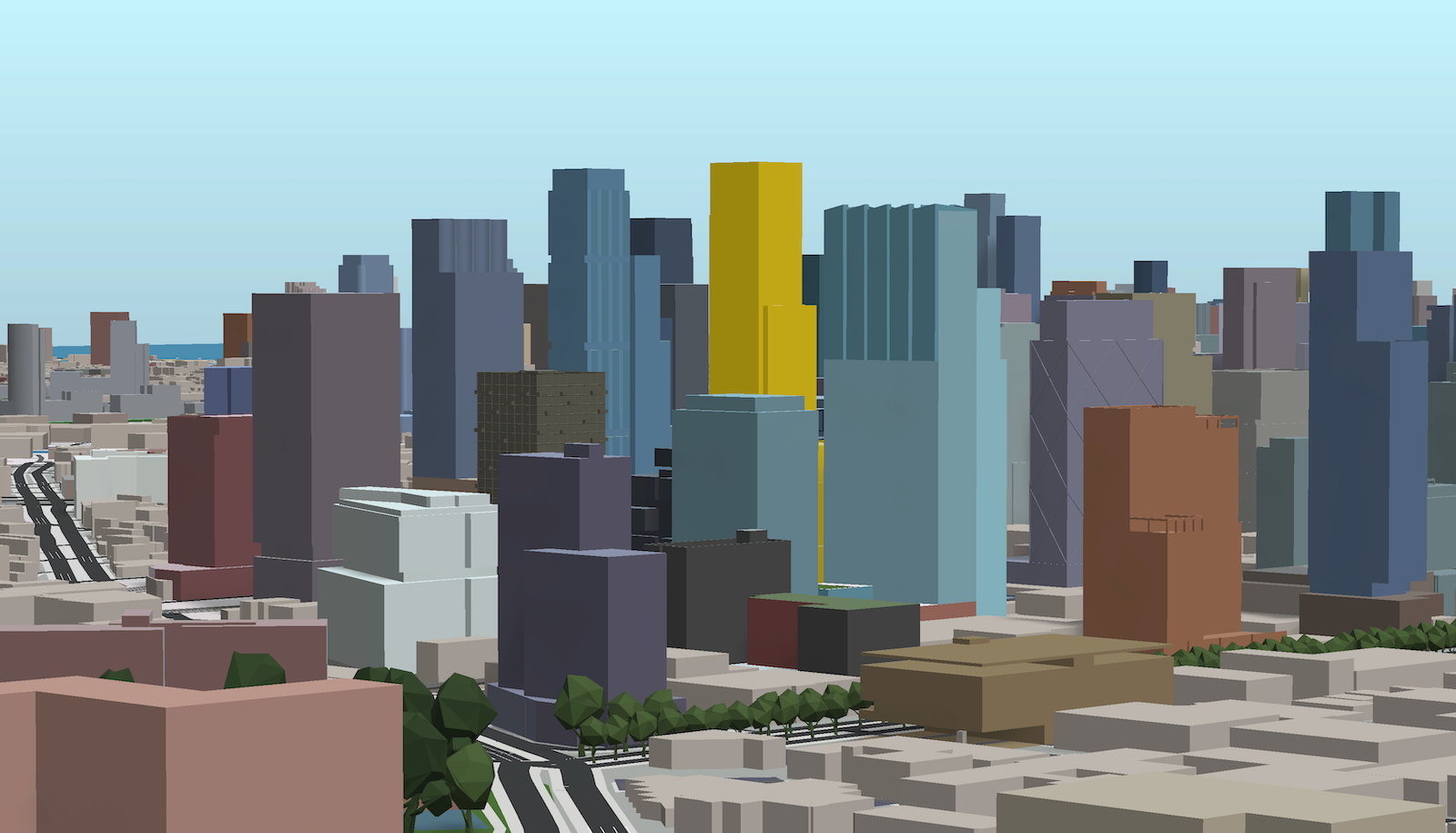
1200 W Fulton (gold). Model by Jack Crawford / Rebar Radar
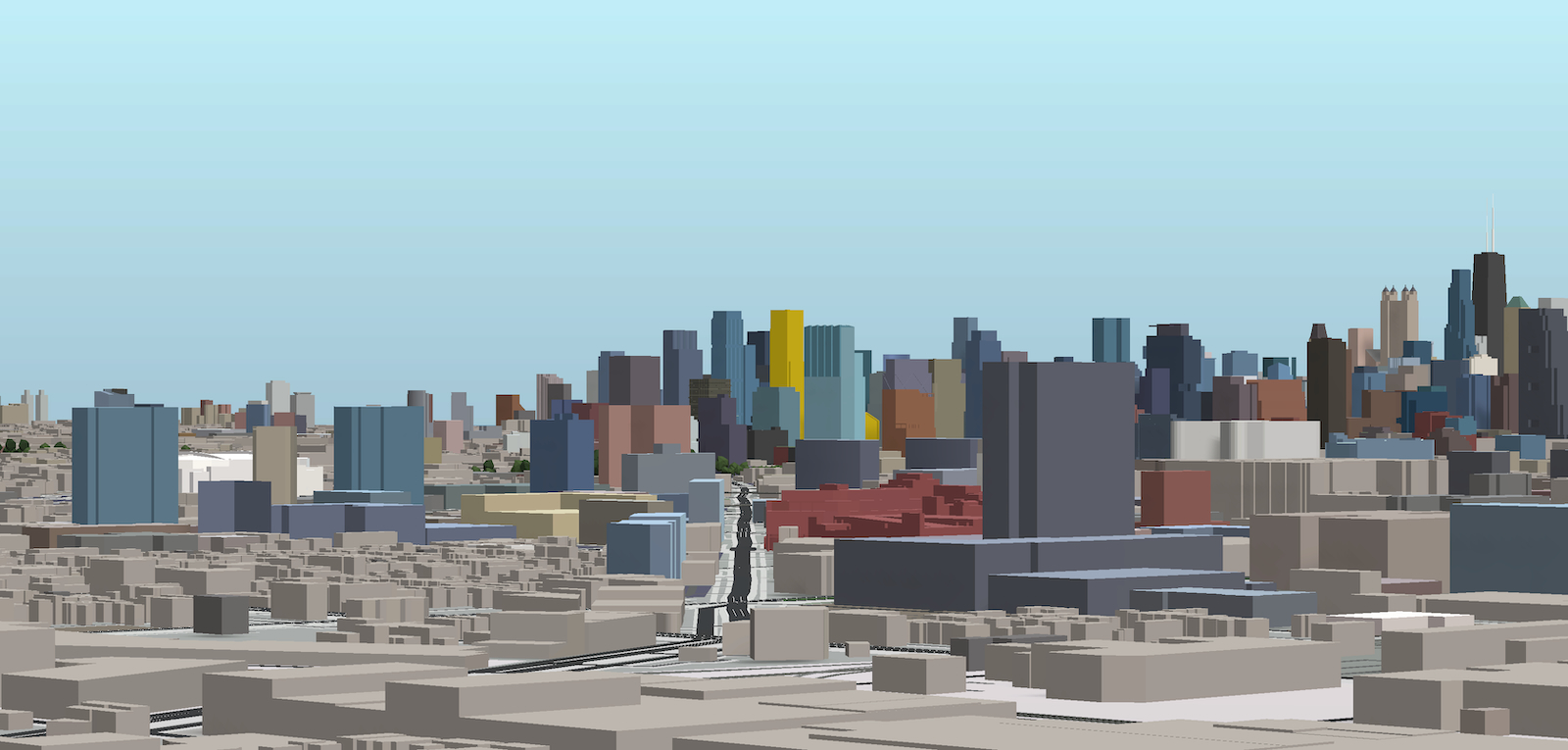
1200 W Fulton (gold). Model by Jack Crawford / Rebar Radar
Under development by Fulton Street Companies, the three-building mixed-use complex at 1200 W Fulton Street in West Loop will feature 500 apartment units, 500,000 square feet of office space, 200,000 square feet of retail space, and a 200-room hotel. The programming will collectively add up to 1,500,000 square feet of habitable space across the two-acre site. The main tower portion will be one of West Loop’s tallest at a height of around 600 feet. Projected to cost $600 million, the undertaking has received its first demolition permit, making a full groundbreaking likely for this year. More Info
420 N May Street
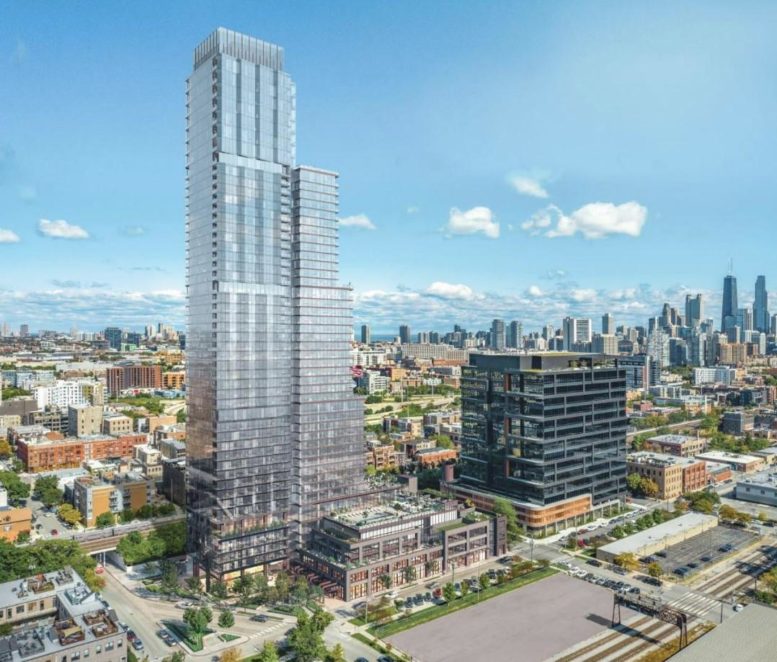
420 N May Street. Rendering by HPA
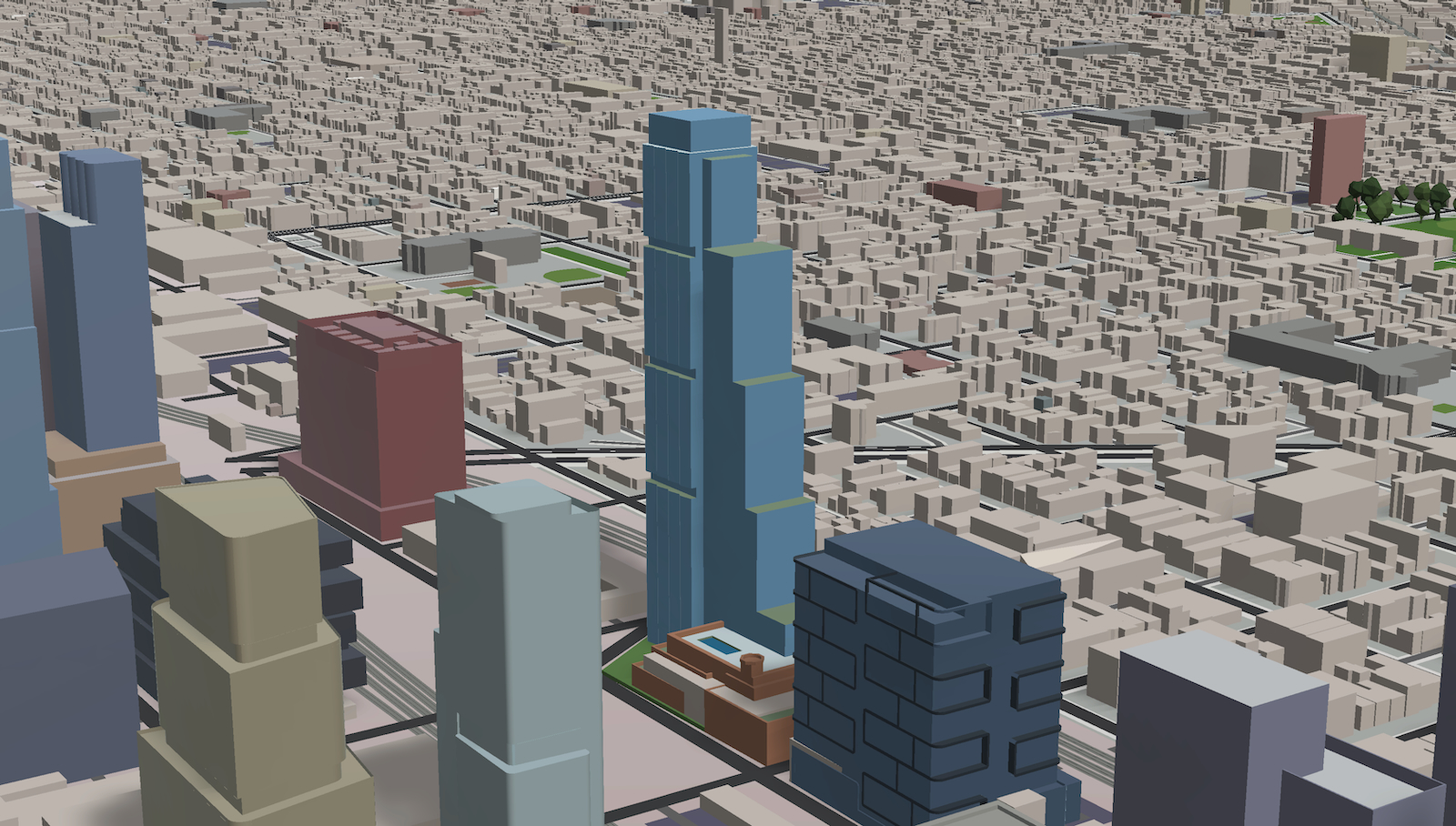
420 N . Model by Jack Crawford / Rebar Radar
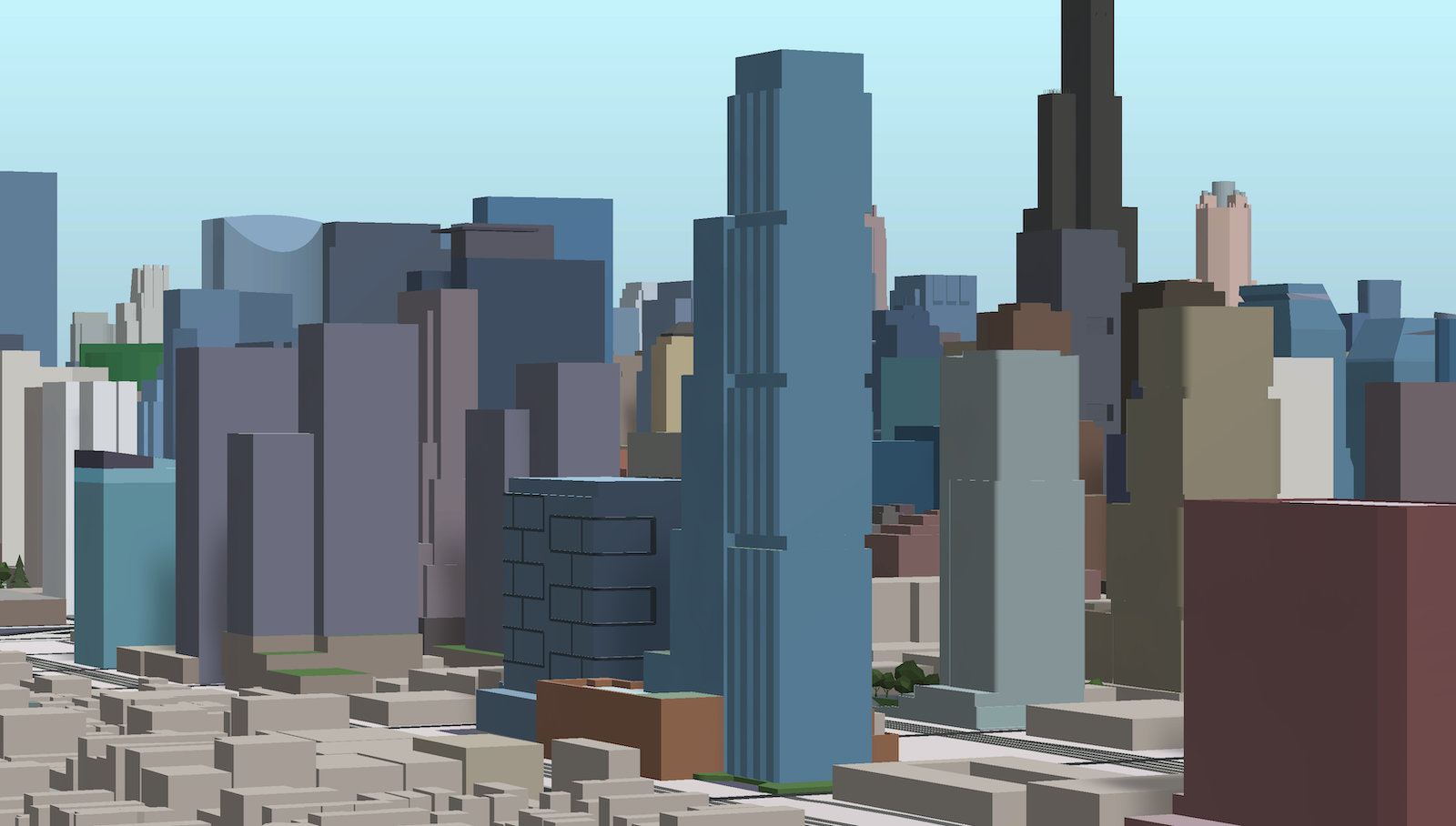
420 N May Street. Model by Jack Crawford / Rebar Radar
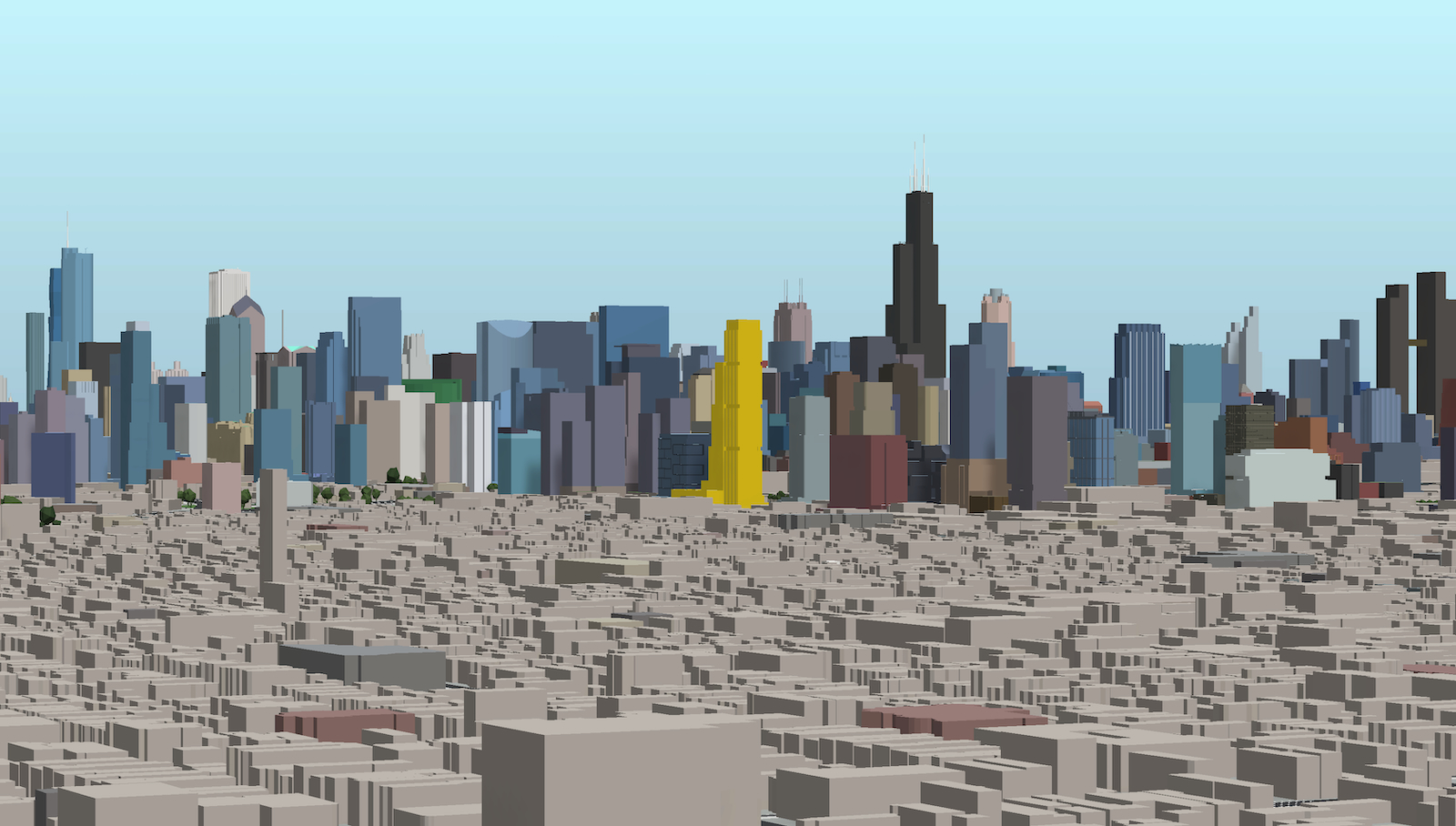
420 N May Street (gold). Model by Jack Crawford / Rebar Radar
Proposed for construction in Fulton Market, this mixed-use development will feature a 52-story tower designed by Hartshorne Plunkard Architecture. Developed by Crescent Heights, the building will have 587 residential units, 3,100 square feet of retail space, and 339 parking spaces. The height of the tower is expected to reach 600 feet. More Info
725 W Randolph Street
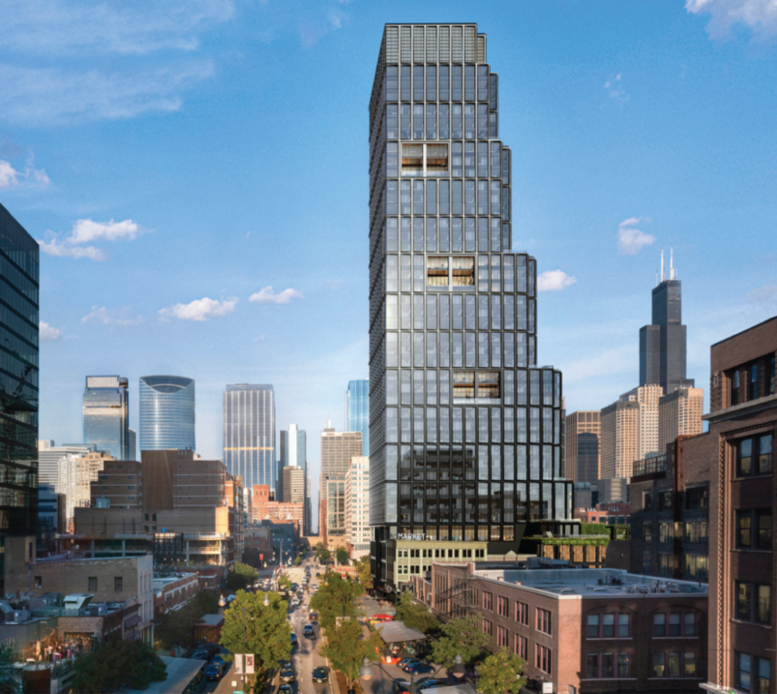
725 W Randolph Street. Rendering by KPF
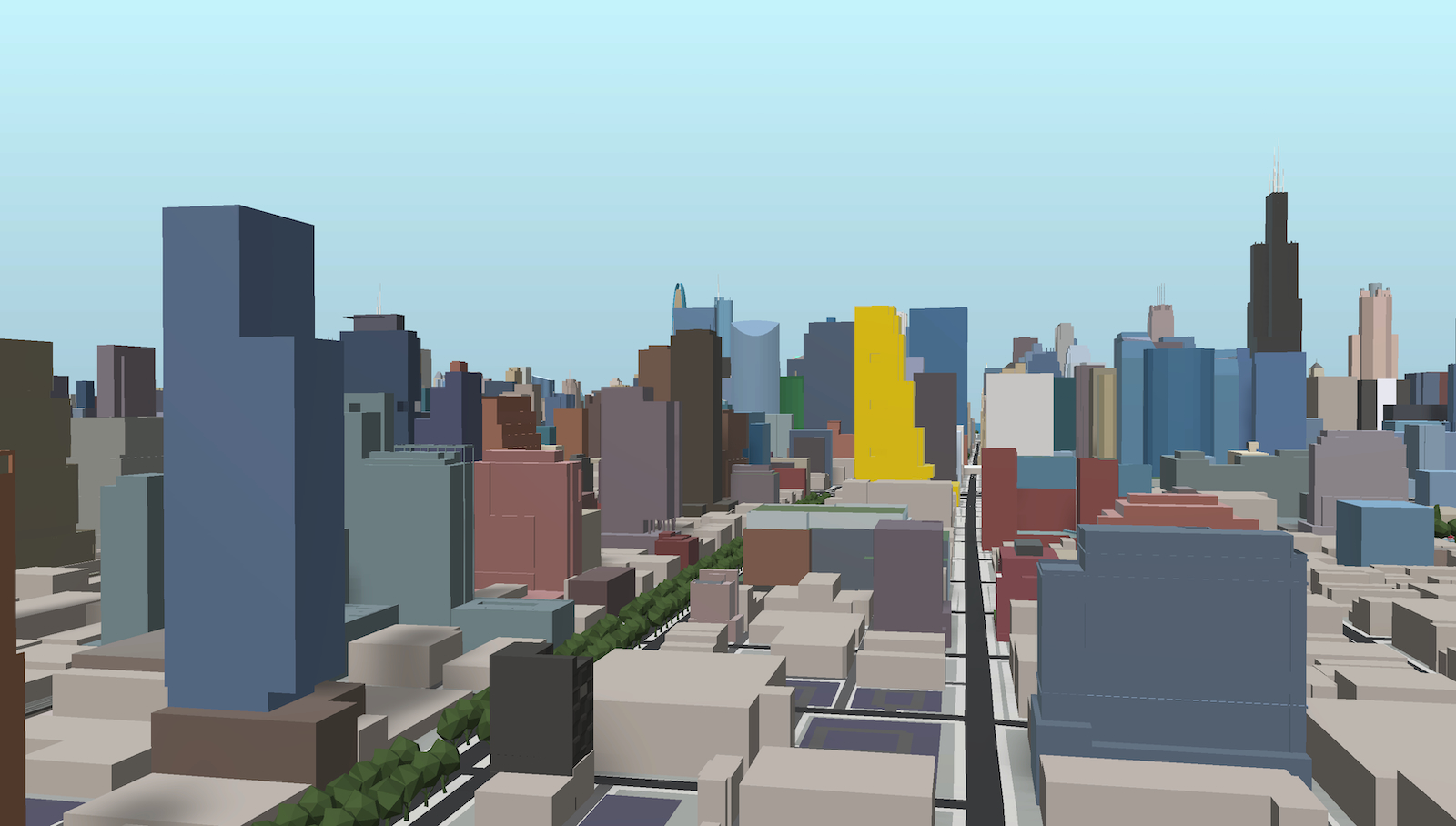
725 W Randolph Street (Gold). Model by Jack Crawford / Rebar Radar
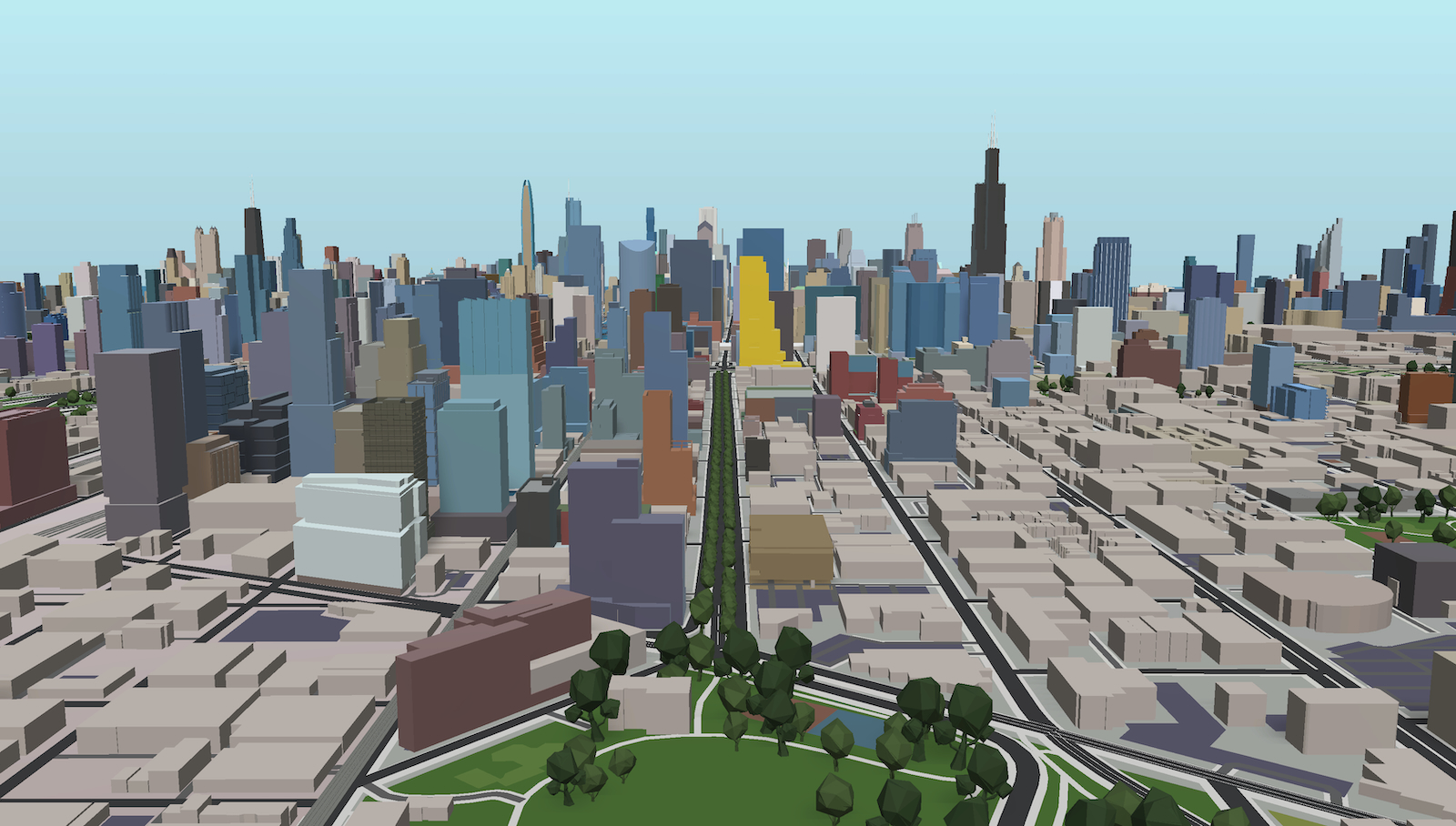
725 W Randolph Street (Gold). Model by Jack Crawford / Rebar Radar
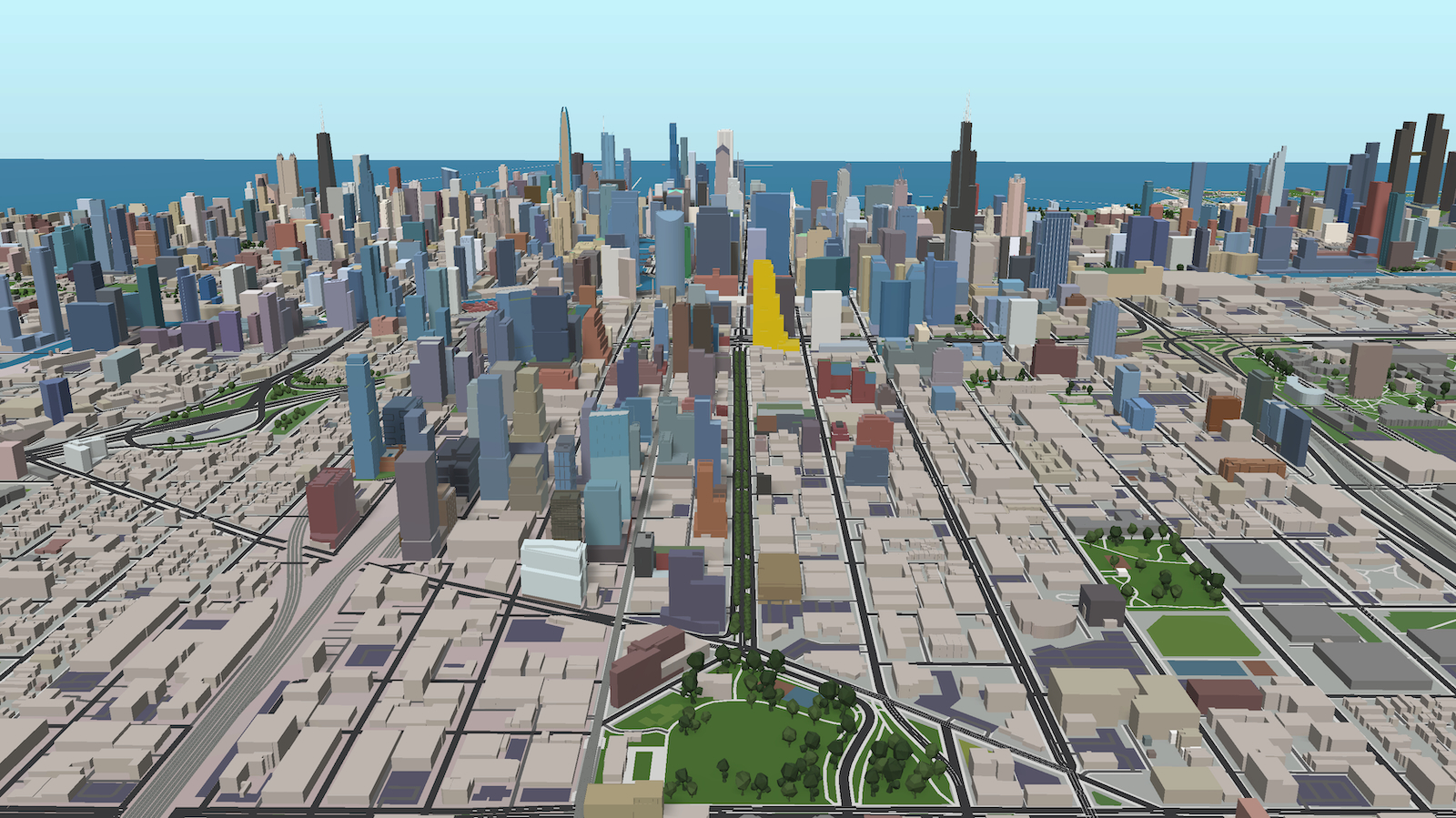
725 W Randolph Street (Gold). Model by Jack Crawford / Rebar Radar
Proposed Related Midwest, this mixed-use tower at 725 W Randolph Street in Fulton Market will have 41 floors and a height of 665 feet. The KPF-designed skyscraper will feature 931,000 square feet of office space, as well as a two-story Equinox Fitness Club & Spa, a 17,000 square foot restaurant, and ground floor retail space. Having updated their design from their last iteration, Related Midwest will still require additional approval from City Council’s zoning Committee and City Council itself. More Info
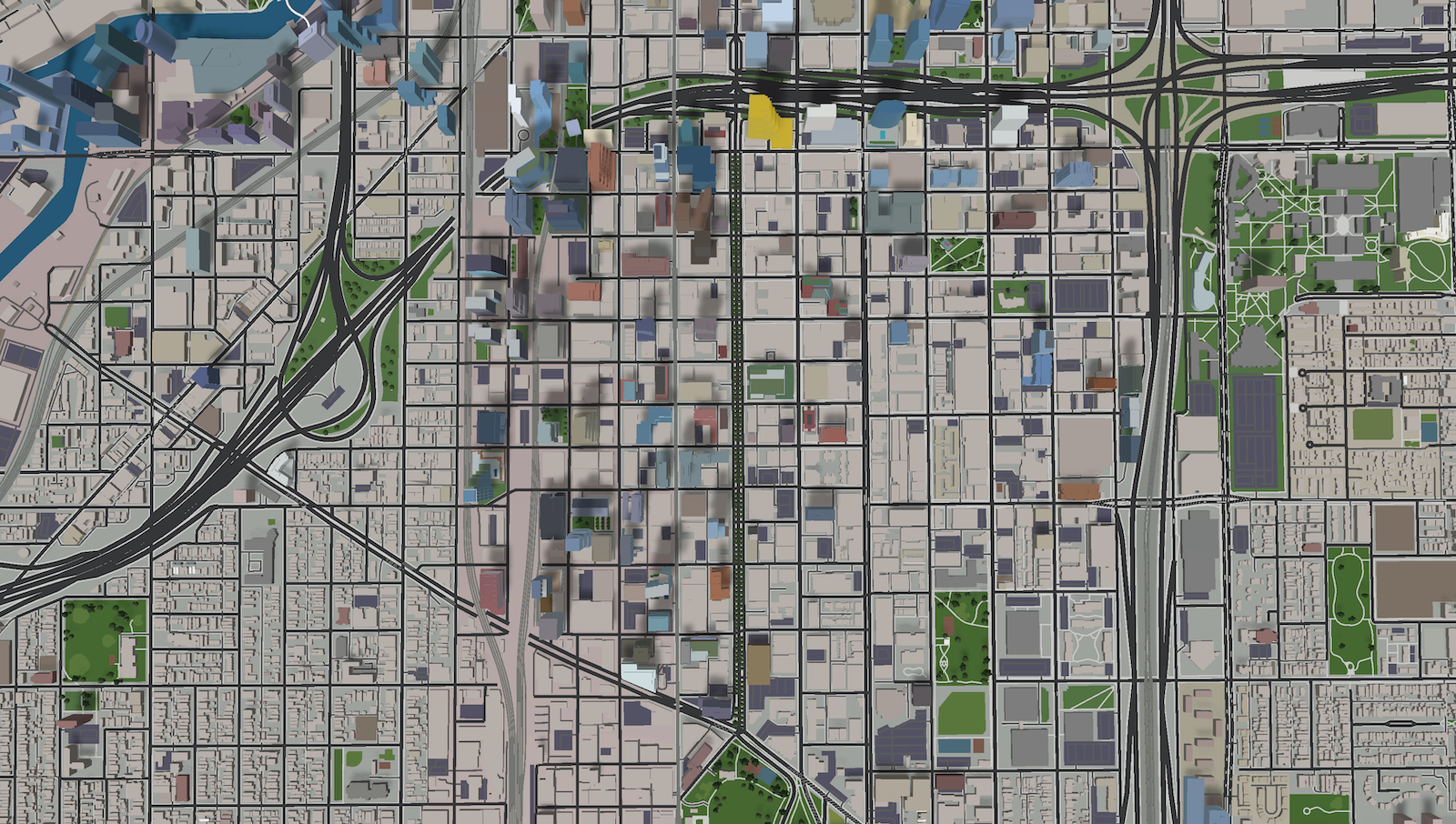
725 W Randolph Street (Gold). Model by Jack Crawford / Rebar Radar
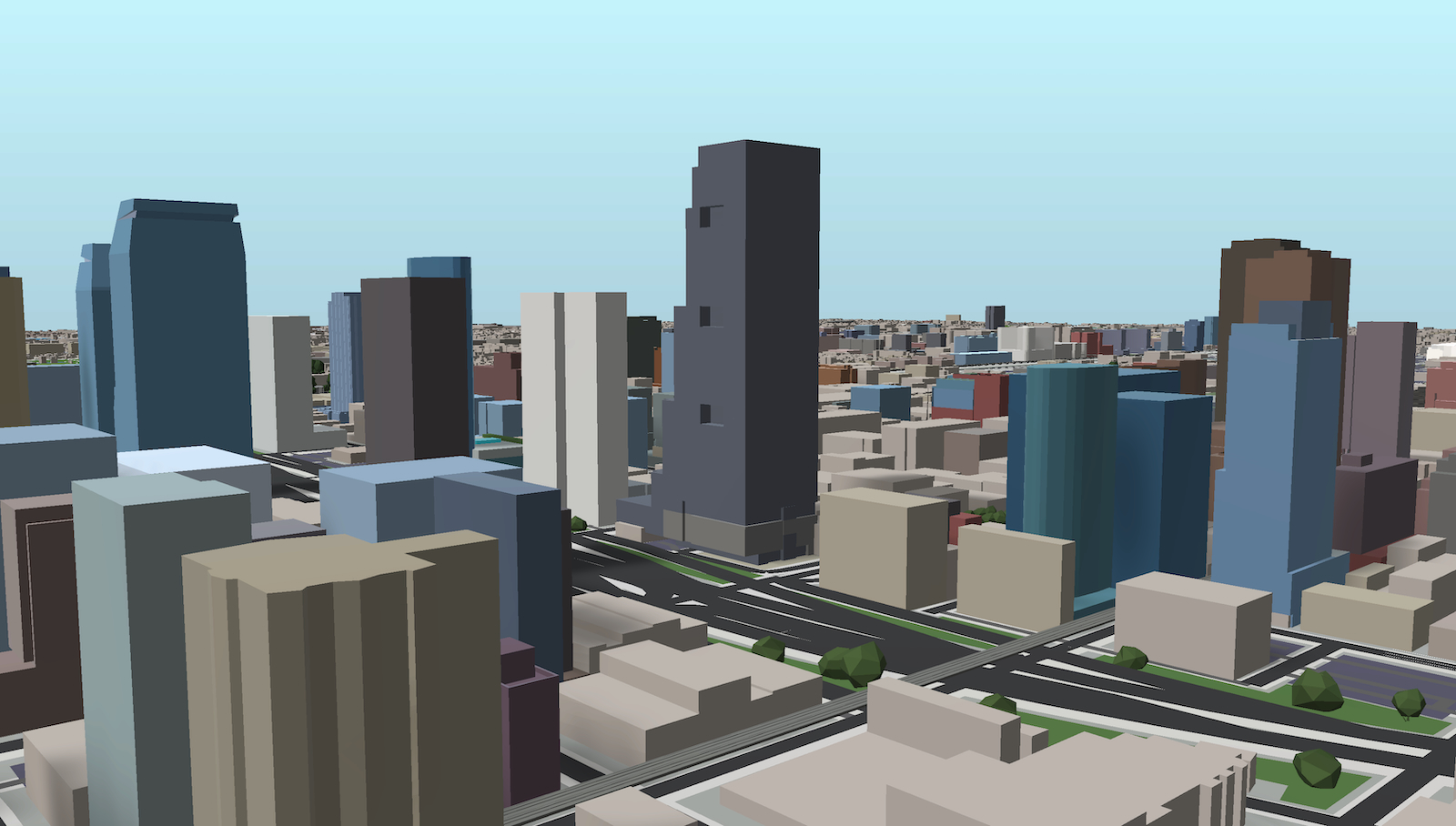
725 W Randolph Street. Model by Jack Crawford / Rebar Radar
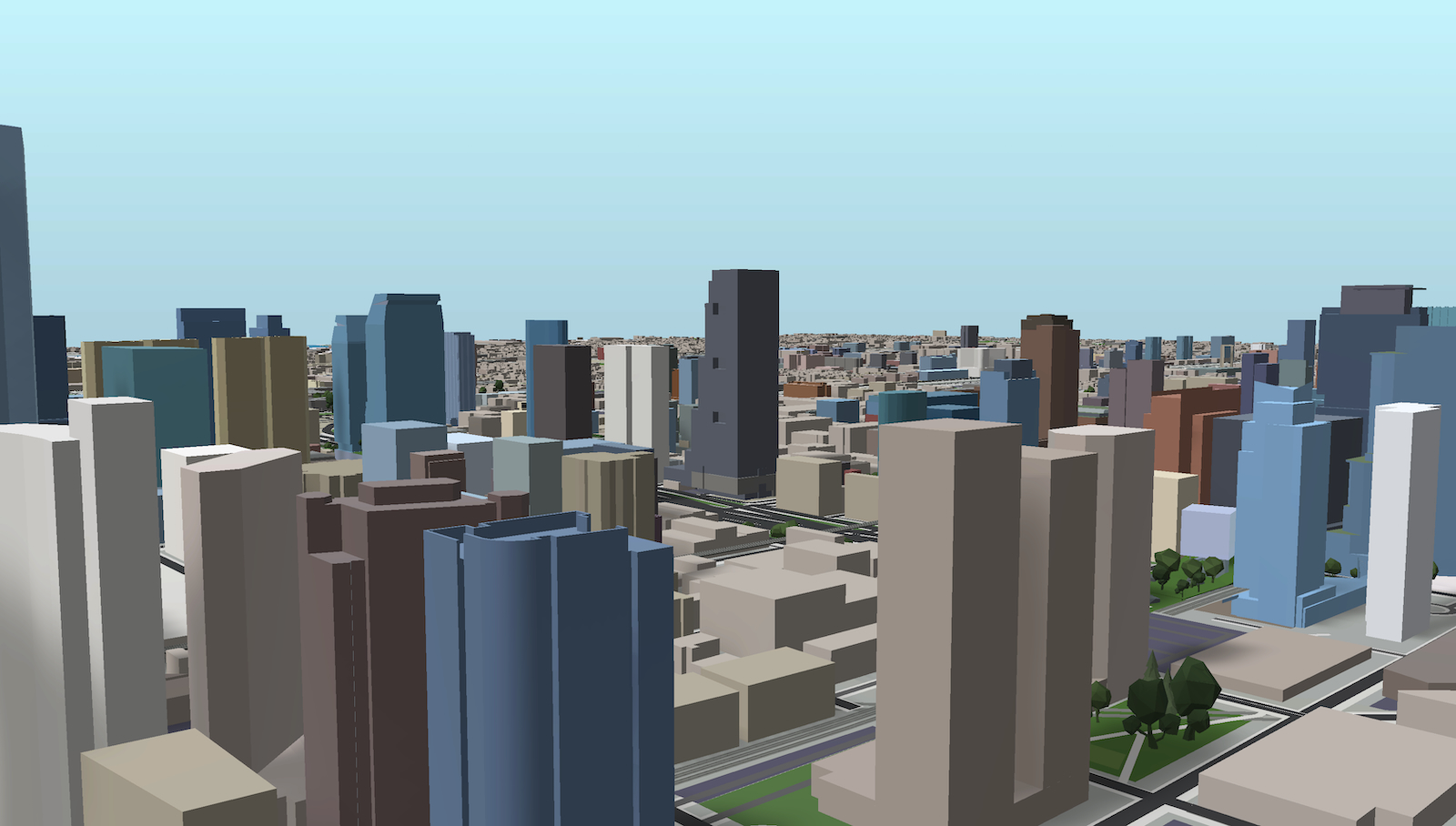
725 W Randolph Street. Model by Jack Crawford / Rebar Radar
The West Loop’s skyline is undergoing a remarkable transformation as these new developments find their place within the existing low-rise brick infrastructure. The contrasting modern towers create a unique urban feel that is relatively rare even in large cities. As the West Loop continues to adapt to the evolving needs of its residents, we’ll be keeping an eye on these projects and the delicate balance between apartment demands and other uses such as office, retail, and condominium spaces.
Subscribe to YIMBY’s daily e-mail
Follow YIMBYgram for real-time photo updates
Like YIMBY on Facebook
Follow YIMBY’s Twitter for the latest in YIMBYnews

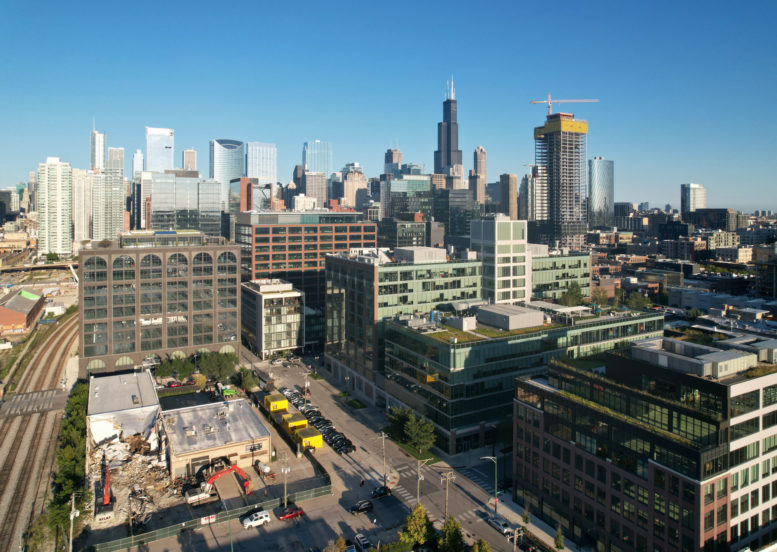
I believe the CA6 condos were designed by SGW!
Hi Chris, fixed!
Thanks for compiling this. This is great info, and it’s amazing to see all of the developments in just one Chicago neighborhood.
Fantastic job putting this together. Excellent read. Thank you!
It’s great to see the West Loop/Fulton Market teeming with new boutique low/mid/high-rise hotel/apartment/loft/office towers, beer/coffee/tea breweries, cafes, delicatessens, restaurants, dining halls, sports bars, clubs, art/music/film/dance/entertainment venues, penthouses, etc. The West Loop/Fulton Market real-estste boom could only increase the population/traffic in the area and throughout Chicago. That’s what YIMBY Chicago is all about
Bravo on the detailed work.
Over the last few years, I find myself returning to that exact Curbed article to compare the past to the present. It’s great to have a new source of truth to reference when discussing construction and new projects in the West Loop.
Thank you Razorback! There might be a couple minor fixes still needed, but I’m working to make sure this stays up to date going forward, and it will be pinned on our home page
Bravo!
Finally, a full overview of WL & FM development with links to each and premium spatial perspectives. Reminiscent of the old DNA article but with 2023 graphics. Excellent compilation.
Thank you so much! I’ve had this article on my mind for a while now and after the last wave of new proposals it was time to take the leap
I LOVE THIS TYPE OF ARTICLE! Such a great snapshot into the goings on in the WL. Keep up the great reporting.
Thanks 🙂 Appreciate it Zaptron – will be keeping this article pinned and updated. I’m also cooking up some other new stuff I think people will like
Love it! Y’all are giving us a “Life After Curbed”
The link for 357 N Green St goes to a different development. Also the model pictures for 1215 W Fulton are under 225 N Elizabeth St. Just a little confusing. I assume 225 is the building in front.
Great work on this btw. Would be nice to have one of these for all completed projects that keeps getting added to. Once they get completed sometimes they fade into the background, but it’d be interesting to see them sorted in order of completion to see the development in slow mo and highlight all the amazing buildings.
Thank you Jacob, I’ll make these fixes now. I really like the idea of a pinned completed projects wiki, I will look into that as well
Anyone have any details on 708 w wayman st? Can’t seem to find any information since 2021, and it just almost looks too good to be true
I believe this is still on the table, but appears to be on hold for now. We will be sure to provide an update if any new details emerge!
WL is booming. keep it up!
Amazing, I believe the area will become equivalent to SOHO in Manhattan. Only if it had another train line or two, sigh
Not like SOHO. SOHO is extremly small (35 blocks?), land locked and full of mostly old historic low rise buidings. A better NYC comparison would be Hunter’s Point, Queens, and Green Point, Brooklyn where factories and warehouses are rapidly being replaced with mid-rise, high-rise and skyscrapers.
This is awesome. That cube proposal seems even dumber than wind generators in Lake Michigan though. I wish people could be a little less simple minded and actually realize that Chicago is the largest fly over city for bird migration and we don’t need to sacrifice hundreds of millions of lives for moronic proposals.
So much potential. Should be interesting to see the West Loop skyline and Fulton Market skyline in 5 years. Hopefully, most of these projects will still happen with even more proposals being added eventually. With millions of office space proposed though and record high office space everywhere in the country, it seems hard to believe a lot of these will happen. Hopefully some of the Lasalle street and other projects will take off millions of square feet of older office space to create demand for this. Thank you again Jack for all the work you do on this site. I think I spend at least a few hours on this site every week.
Appreciate the kind words Bobby! While some aspects affecting the real estate market are still up in the air, things are nonetheless going to get very interesting for Chicago’s urban landscape in the coming years. I’m curious to see how Google in Thompson Center and the LaSalle Reimagined projects affect the Loop, and if those will have any ripple effects into surrounding neighborhoods
Jack, Ian, and any other team member of ChiYIMBY, you guys rule so hard!
Thank you 😀
This is great, only thing that would make it better would be an interactive map with all of these on it. Much to keep up with!
Hi Quinn! This is a great suggestion – I’m not sure if our currently available tools on WordPress allow for an interactive map, but I will look into it and add it in if that’s an option. In the meantime, if you want to explore all of the developments right now, we have an interactive version of the 3d Chicago model at rebarradar.com
I’ve added the color-coded height ranges to each subsection, which should improve tracking within article. I’ll keep exploring ways to make it easier to read given the amount of info
fantastic page. the best I have ever seen for approved and under construction projects Imagine this for city wide.
These are all great, but what I am most excited about is the potential for Randolph Street be a true pedestrianized greenway similar to LaRambla/Barcelona or Zeil Frankfurt.
I know this goes against the spirit among some in the YIMBY community, but I really wish there was a moratorium on major office construction outside of the Loop. The Loop is not in the midst of a once in a generation lack of demand for office space. Rather it is more likely a once in a century. (due of course to a hybrid work schedule kept by a high percentage of white collar workers, which will never return) The number of Loop office buildings entering into bankruptcy grows weekly. By permitting significant office construction west of the Kennedy (and thus increasing supply), it will only breed more bankruptcies. There is pretty much a consensus that post-Modern buildings cannot be retrofitted to housing. And, even if we seek to convert vintage buildings into residential, there is finite demand to be in the midst of a center of a city that not only no longer has the gloss it once did, and must also compete with thousands of new units built in other areas (Such as the W Loop). It is very possible that the Loop will undergo the same experience it did during the Great Depression, i.e., buildings being torn down and replaced with surface parking lots and/one one-story retail construction.
The office construction in the W. Loop – specifically west of the Kennedy – brings additional headaches not thought thru. For example, most Chicago residents for generations commuted primarily thru one transit line to work (i.e., Red or Brown Line, a CTA bus). Now, commuters must either adjust to taking a combination of a bus and train (or two trains). To make things worse, crossing the Kennedy on any major east-west street is a pedestrian nightmare (with the exception of the north side of Lake Street). I do not see an easy fix to this problem.
I understand the wish that more construction will lead to more demand (i.e., build it, and they will come). However, for several reasons, Chicago is not a growing city and an anti-business climate foisted on us by the current administration does not bode well for more demand of office space. Rather, the central Loop – Chicago’s heart – will continue to be hollowed out.
I wonder how much this has changed and if most of these projects will still happen.
Given some of the updated proposals/revisions to existing ones, it’d be fun to see an updated breakdown if what’s in the pipeline.