Construction has begun on the tower section of 225 N Elizabeth Avenue, a 28-story mixed-use development in Fulton Market District. The project is developed by Sterling Bay and Ascentris, and will replace a former parking lot at the corner of Fulton Street and Elizabeth Street.
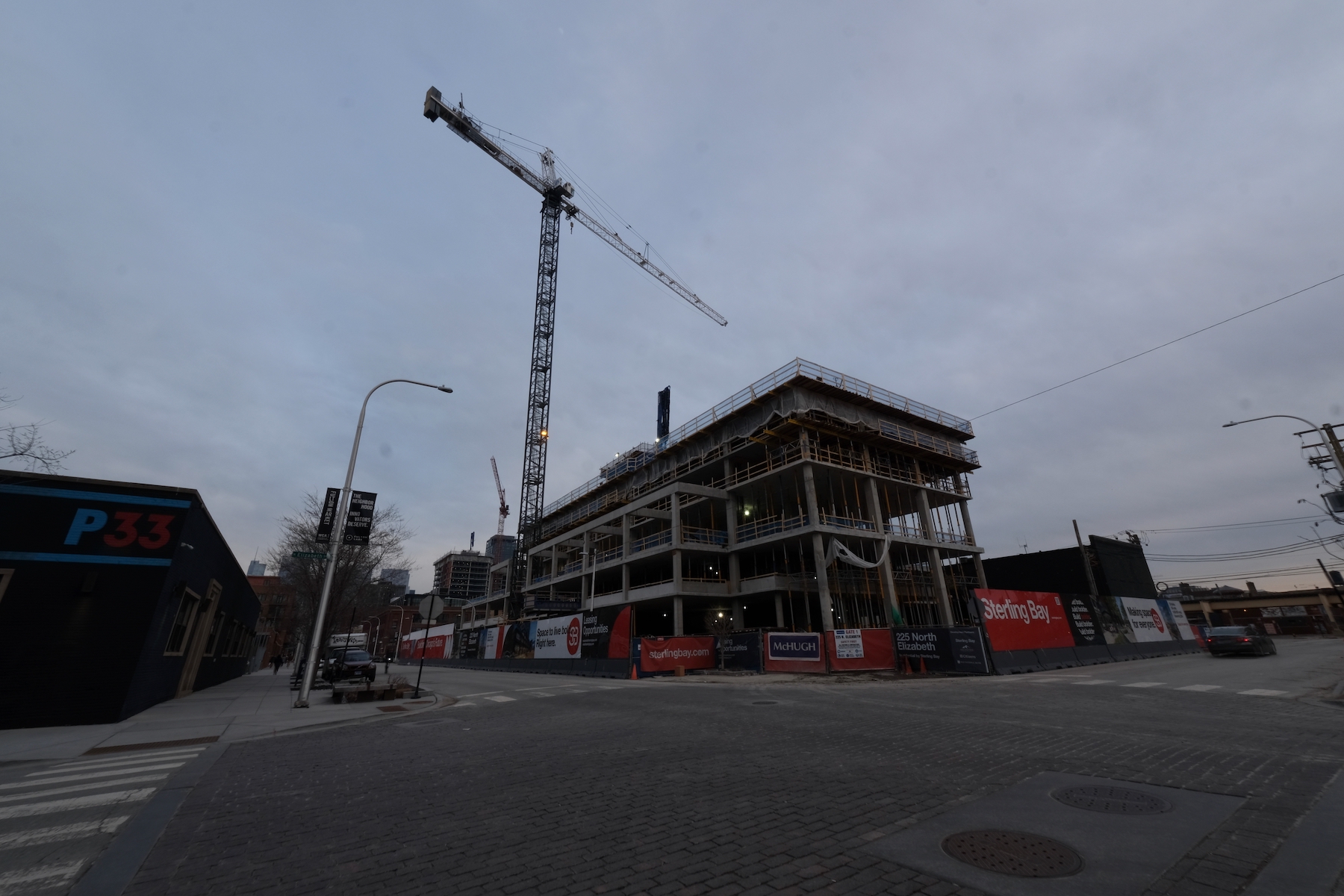
225 N Elizabeth Street. Photo by Jack Crawford
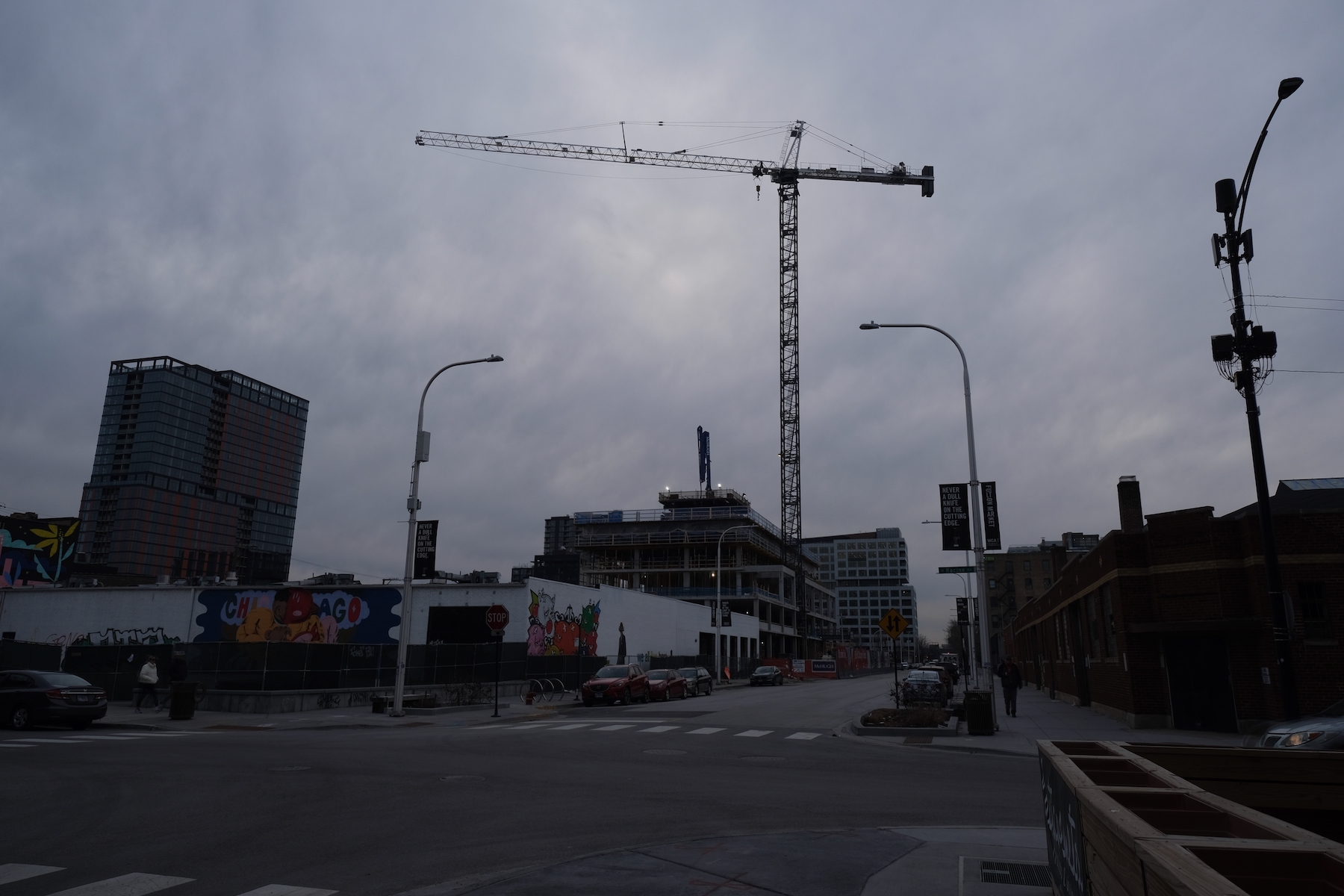
225 N Elizabeth Street. Photo by Jack Crawford
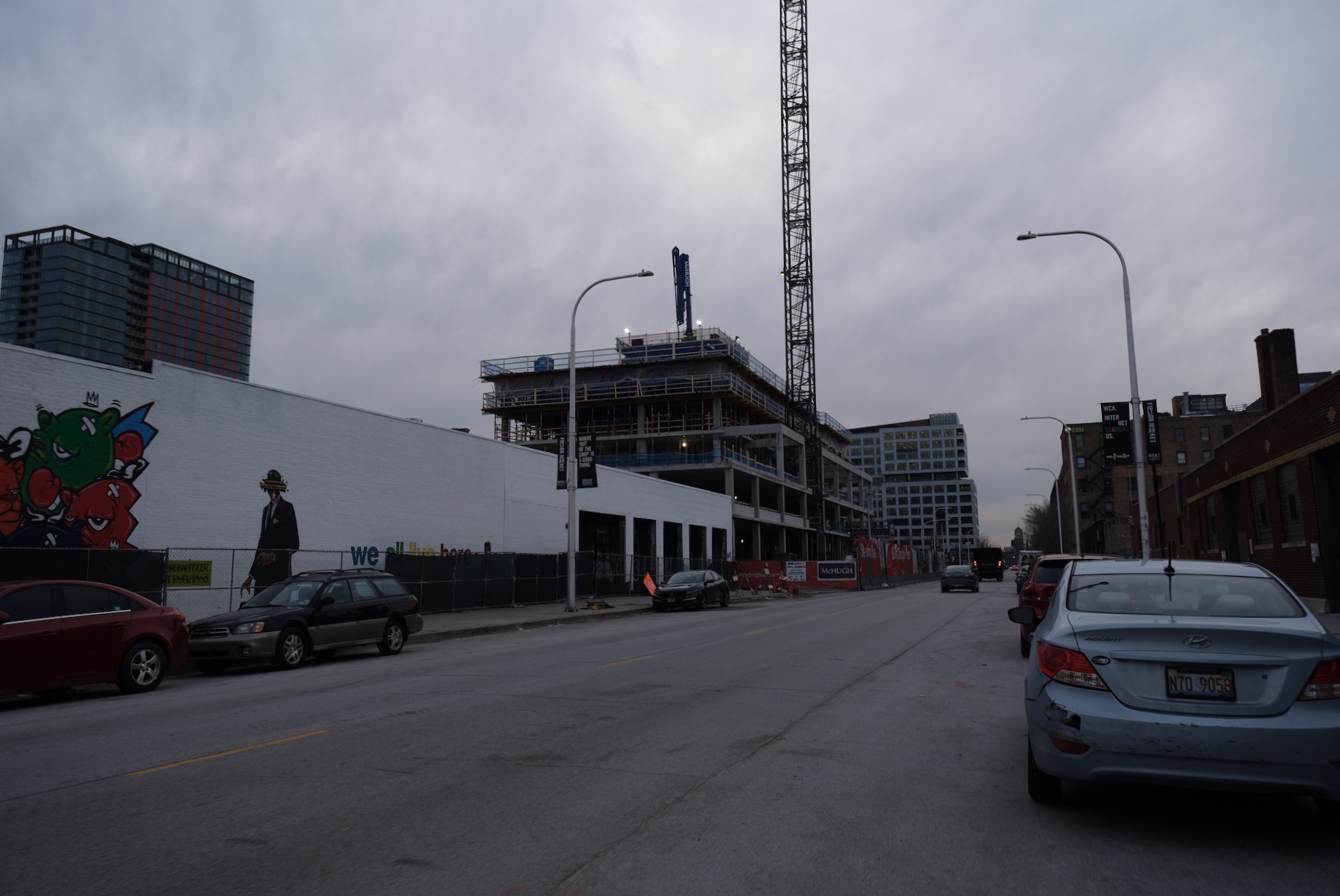
225 N Elizabeth Street. Photo by Jack Crawford
The development will offer 350 residential units, of which 70 will be affordable, and about 10,000 square feet of ground-floor retail space. Residents will have access to amenities such as a pool, a deck, a fitness center, and a rooftop terrace. The project will also provide 95 parking spaces for cars and 199 spaces for bikes.
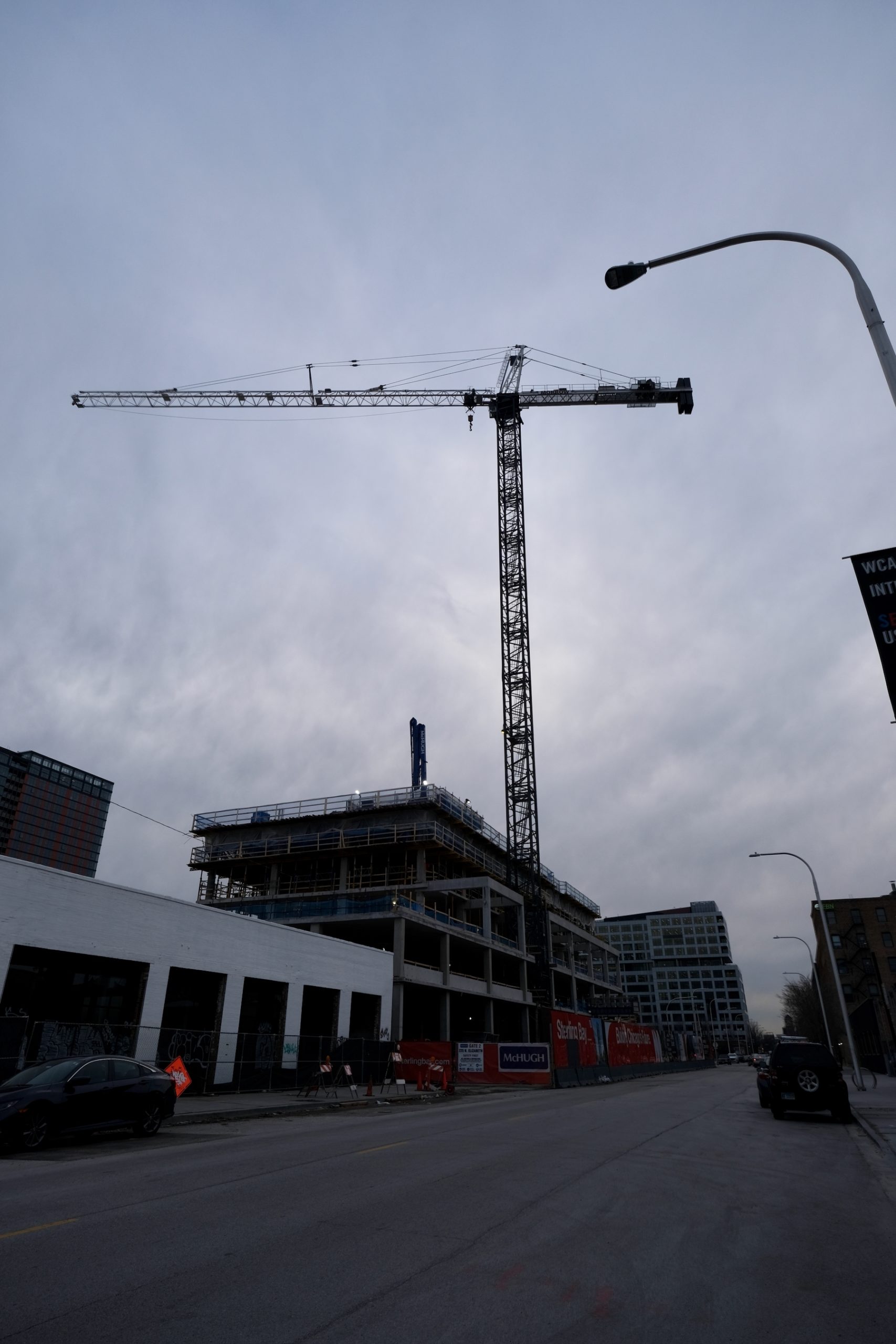
225 N Elizabeth Street. Photo by Jack Crawford
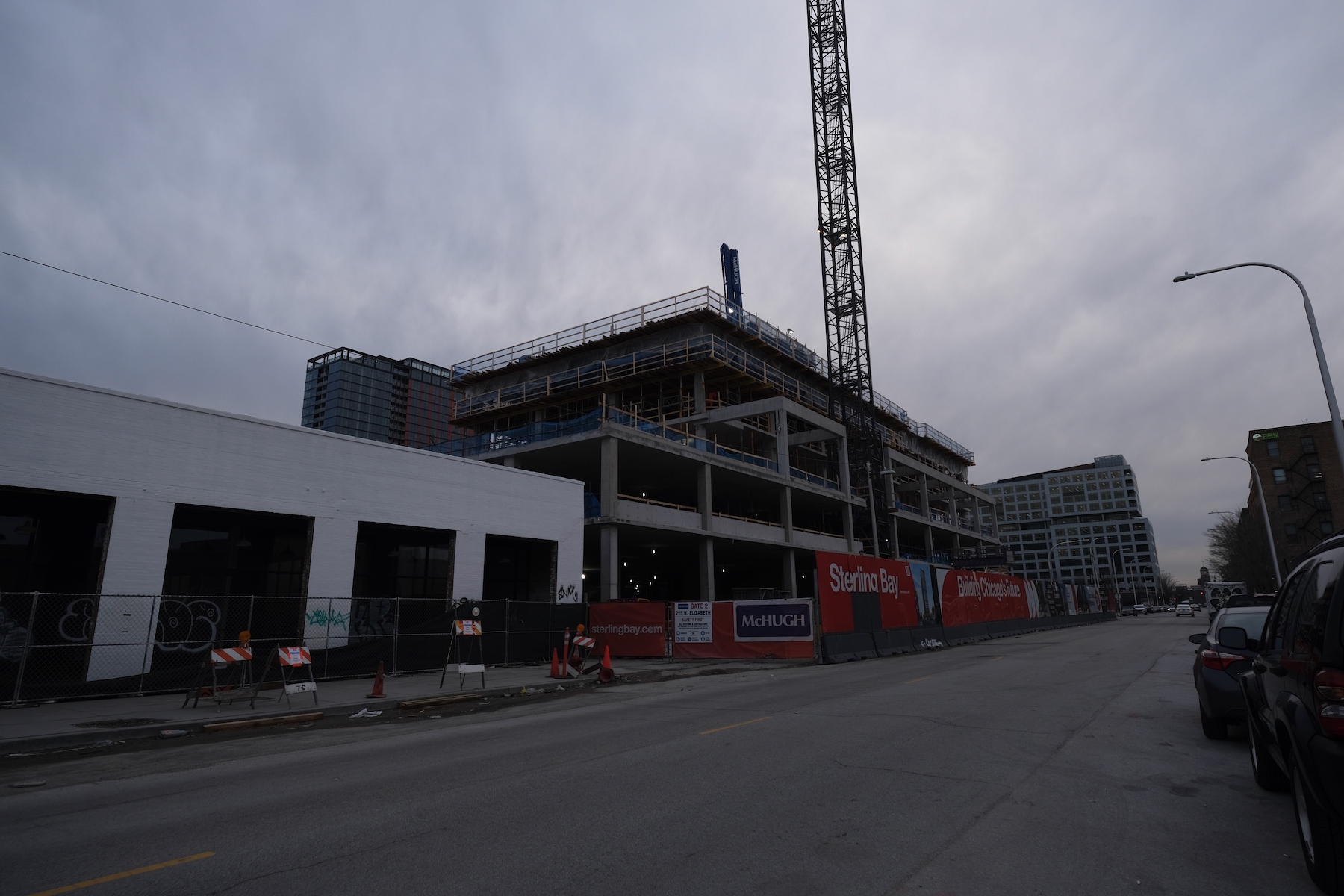
225 N Elizabeth Street. Photo by Jack Crawford
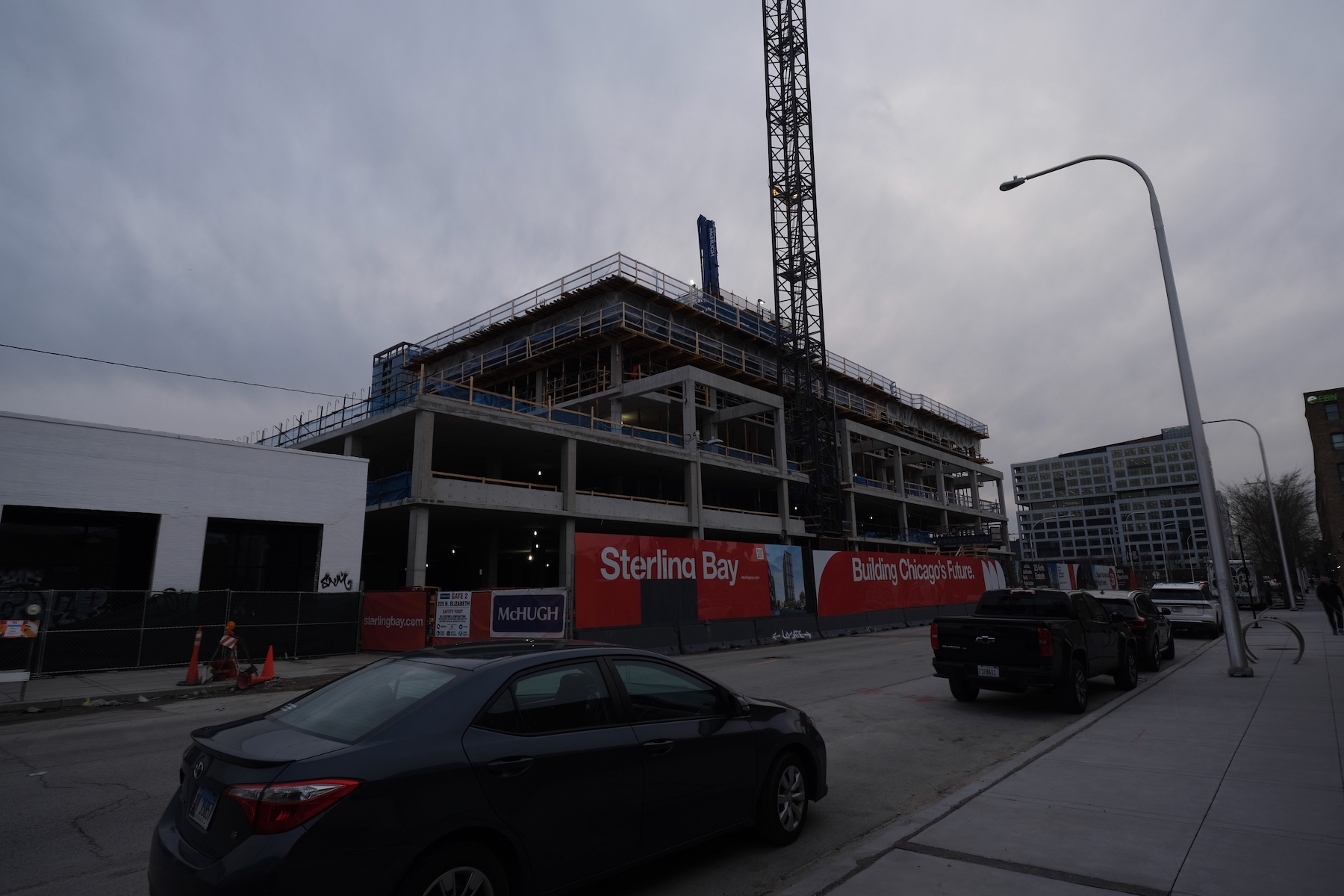
225 N Elizabeth Street. Photo by Jack Crawford
The design of the building is by Hartshorne Plunkard Architecture, and features a glassy facade with a grid of interlocking dark metal panels to accent the exterior. The tower will rise 314 feet above an anchoring podium that occupies most of the site. The podium’s industrial design will complement the brickwork of an existing two-story gallery that is located directly south.
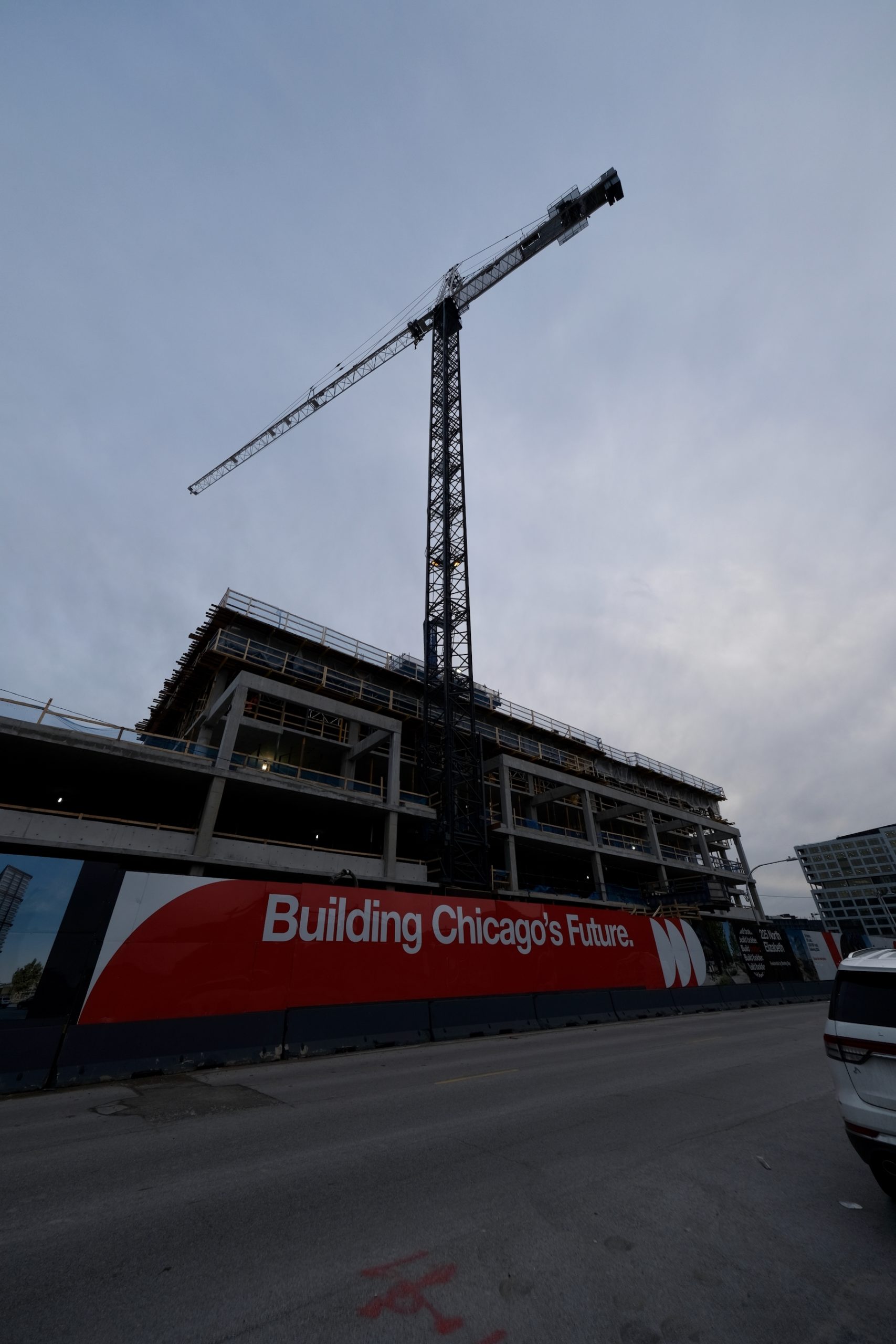
225 N Elizabeth Street. Photo by Jack Crawford
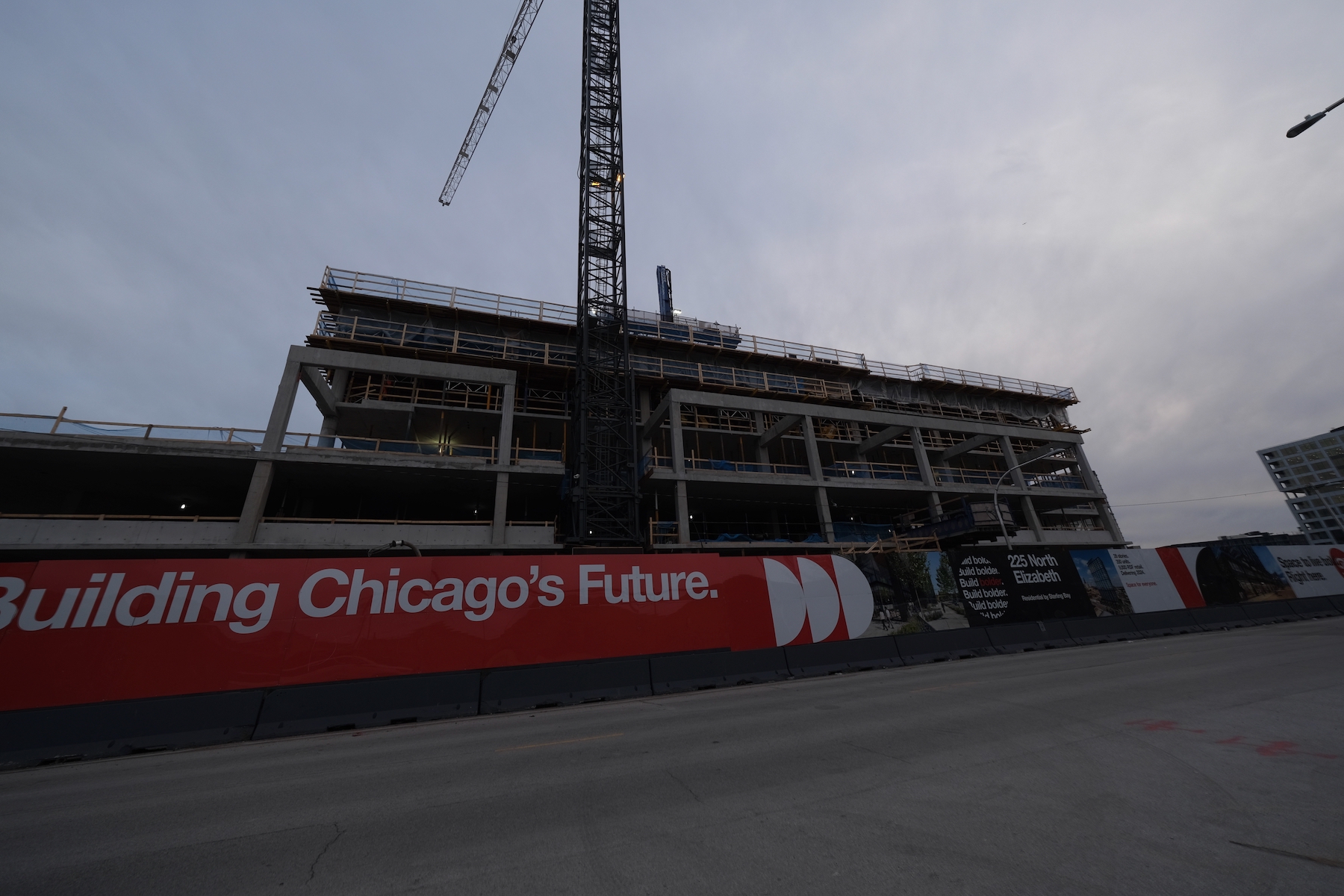
225 N Elizabeth Street. Photo by Jack Crawford
225 N Elizabeth Avenue is closely connected to public transportation services. Multiple bus routes, such as Routes 8, 20, 56, and 65, operate in close proximity to the site. The nearest CTA L station, Morgan on the Green and Pink Lines, is conveniently located within a 10-minute walking distance.
The general contractor for the project is McHugh Construction, and the estimated cost is $110 million. The completion date is expected to be in the third quarter of 2024.
Subscribe to YIMBY’s daily e-mail
Follow YIMBYgram for real-time photo updates
Like YIMBY on Facebook
Follow YIMBY’s Twitter for the latest in YIMBYnews

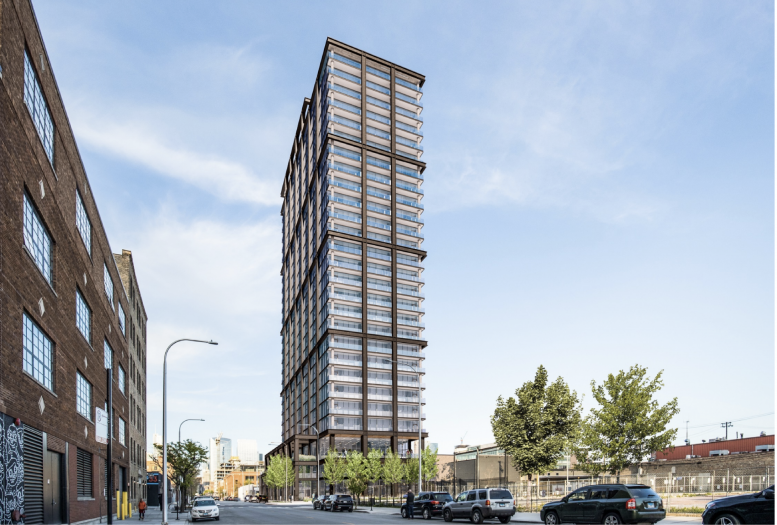
“The podium will also connect to an existing two-story art gallery on the southwest corner that will be preserved as part of the project.”
This is great to hear. This wasn’t always the case. Right?
Making a point of clarification – the art gallery is just on the same block and not integrated, while having initially appeared to be connected. However, it remaining on the block is great as it will complement the base quite nicely