The Chicago City Council has approved the mixed-use development planned at 210 N Morgan Street in the West Loop. The developer on the project is NewCastle Investors and they’ve brought this project to fruition with help from Hartshorne Plunkard Architecture. The multi-level building will make a striking addition to the rapidly developing neighborhood.
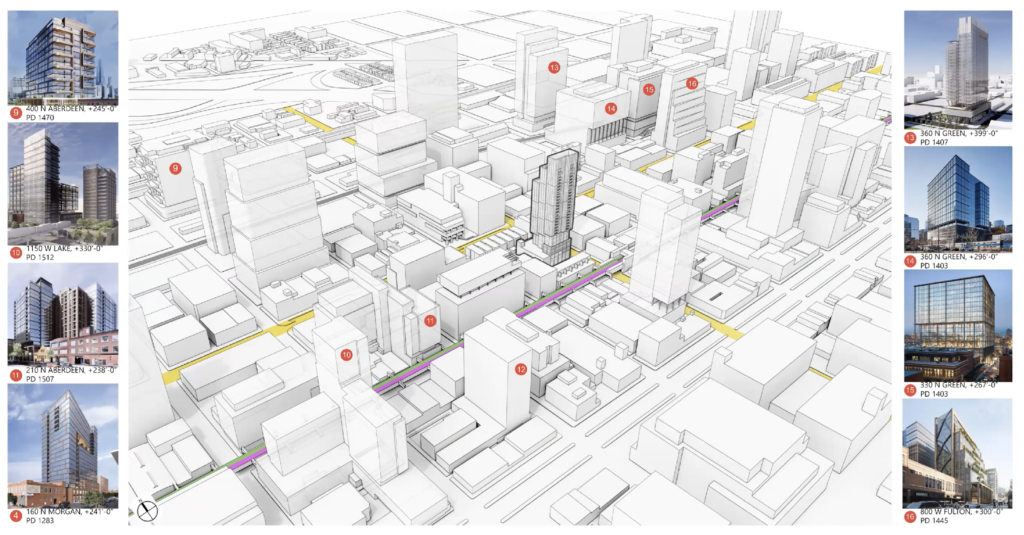
Site context rendering of 210 N Morgan Street with nearby proposed and under-construction projects by Hartshorne Plunkard Architecture
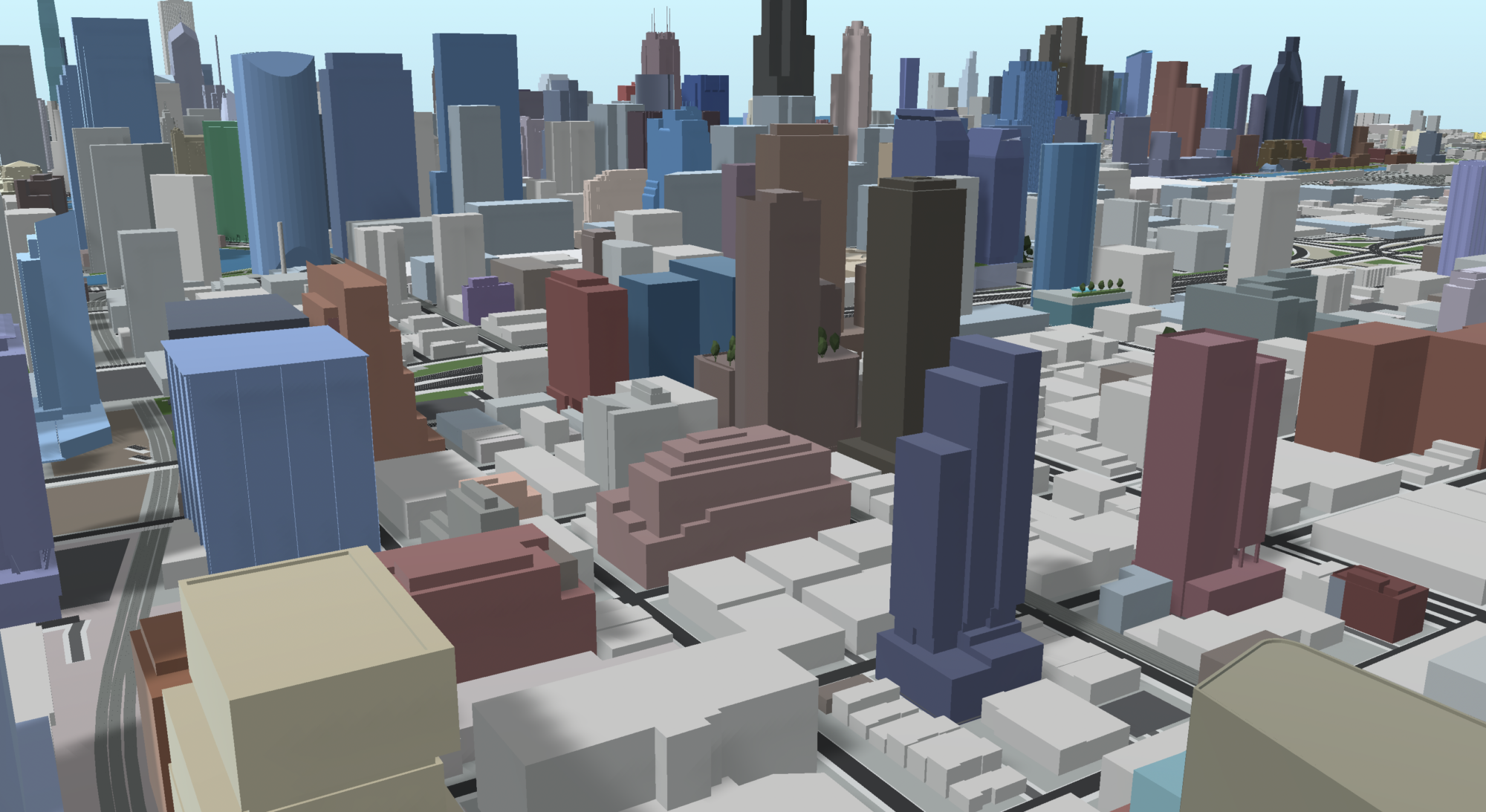
210 N Morgan Street (right foreground). Model by Jack Crawford
There were design changes based on the concerns brought forth by the Committee on Design late last year. The improvements to the design issued in April are meant to further emphasize the facade by adding horizontal spandrels that break up the massing and complement the vertical concave masonry.
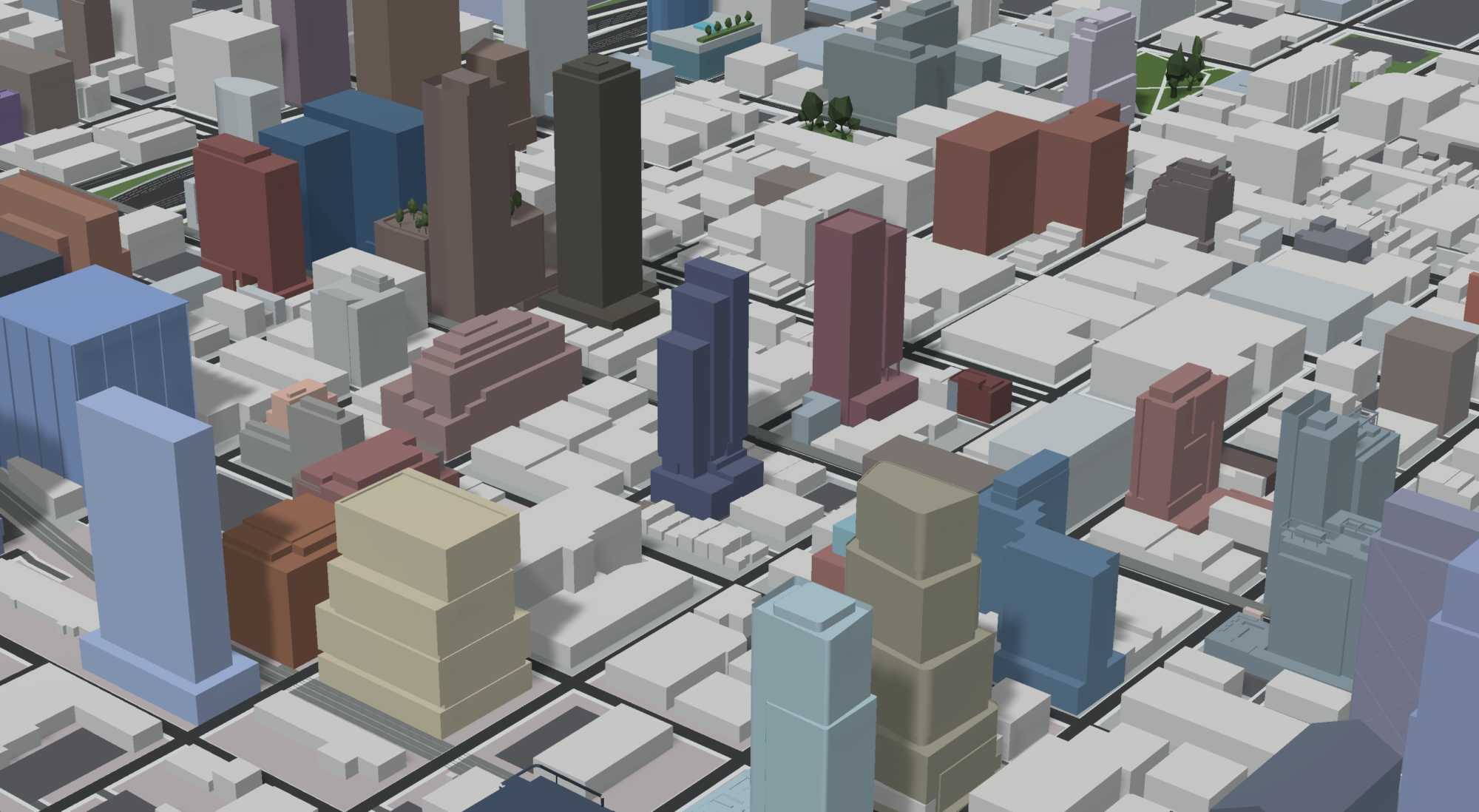
210 N Morgan Street (center). Model by Jack Crawford
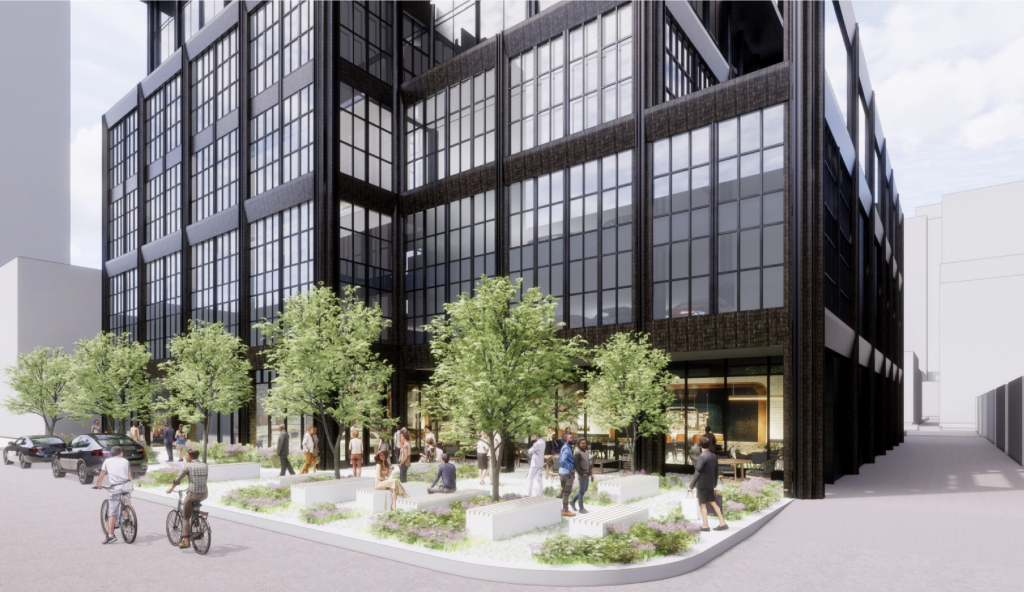
Rendering of the new ‘People Place’ plaza of 210 N Morgan St by HPA
As previously reported, the finalized design will total 33 stories and 380 feet tall. The building will result in 204 residential units with a breakdown of 59 studios ranging from 500 to 520 square feet, 18 630-square-foot convertibles, 95 one-bedrooms which some will have an extra den ranging from 790 to 965 square feet, and 33 two-bedrooms ranging from 1,025 to 1,170 square feet. Approximately 20 percent of the apartments will be considered affordable and offered to those making 60 percent or less of the Area Median Income (AMI). As of the latest reports, New Castle is still working with the Department of Housing to be allowed an additional 10 percent of affordable units on site.
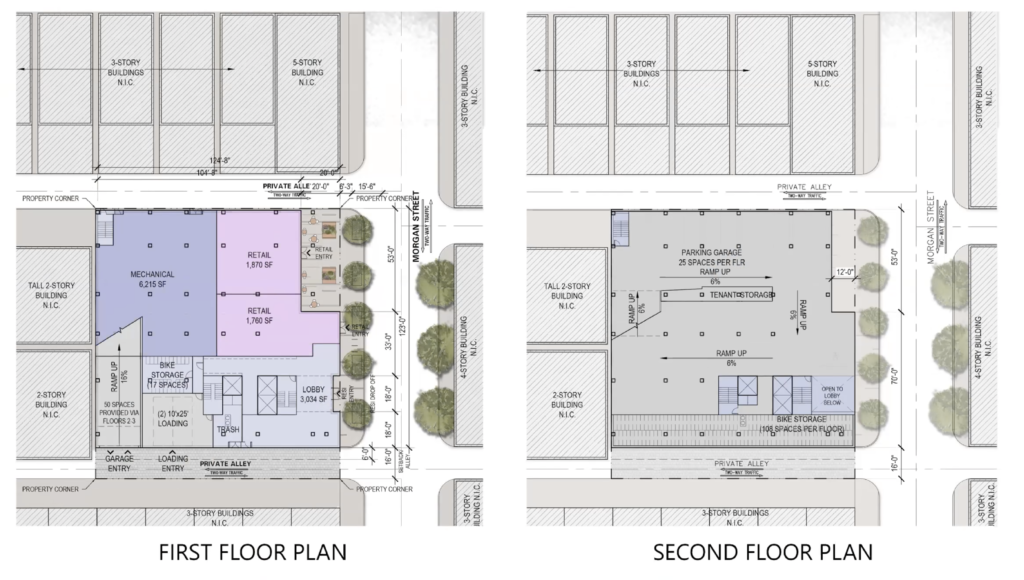
First and second floor plans of 210 N Morgan Street by Hartshorne Plunkard Architecture
The building’s first floor will feature a residential lobby, as well as two retail spaces which will provide roughly 3,000 square feet of space. The retail spaces will be opposite a public plaza. The plaza will have a decorative overhang as a means of providing lighting at night. The plaza will provide ample seating, a bike pump, and landscaping.
The nearby alley will be the entrance to the on-site parking garage. The garage will be able to house 50 vehicles and will have electric vehicle charging stations, as well as 118 bicycle parking spaces. Residents will also have access to plenty of amenities including an on-site gym, outdoor terraces, and a rooftop deck with a pool.
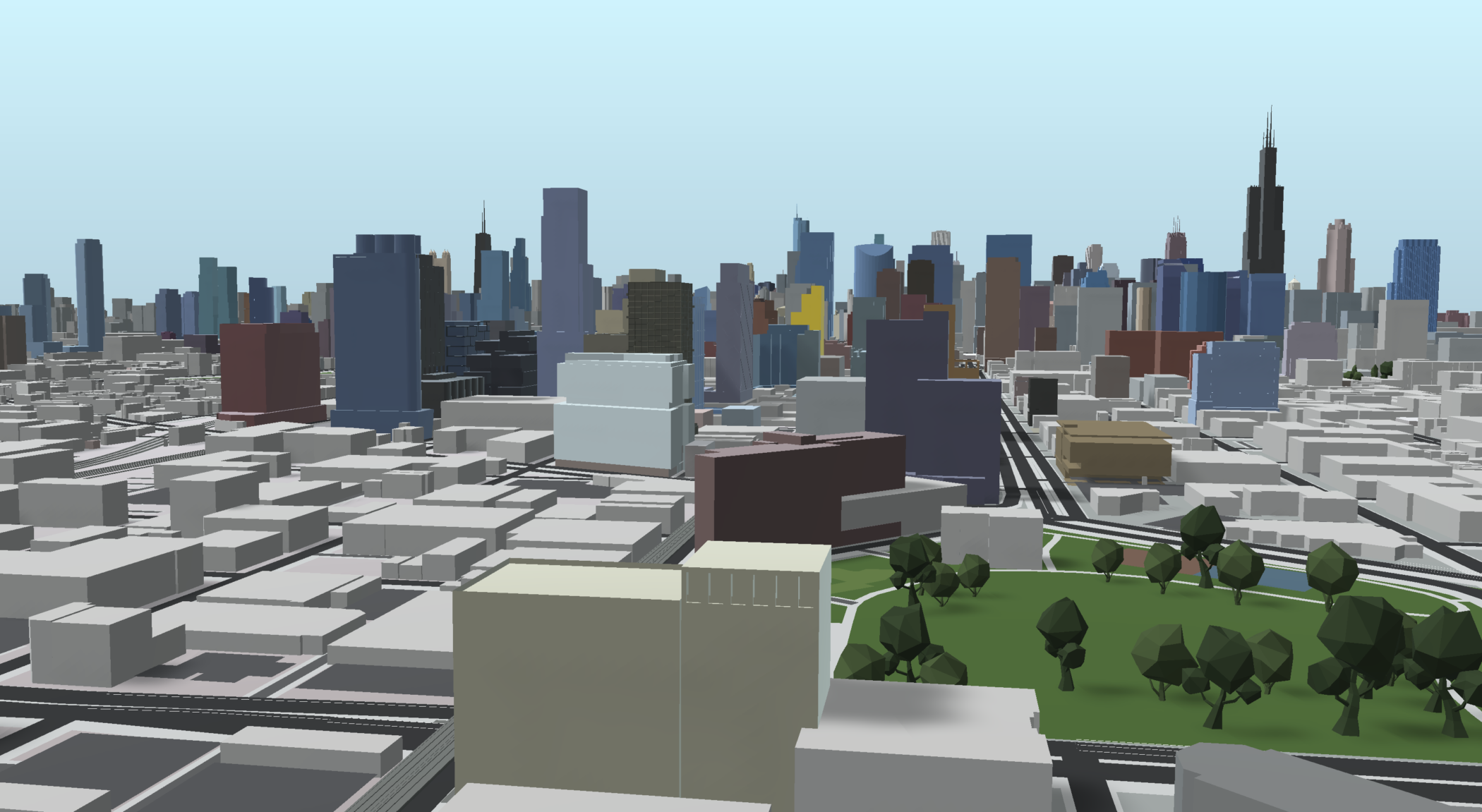
210 N Morgan Street (gold). Model by Jack Crawford
Future residents will have access to the CTA stations, and bus service for CTA Routes 8 and 65, all within a seven-minute walk of the property, as well as multiple Divvy bike stations readily on hand.
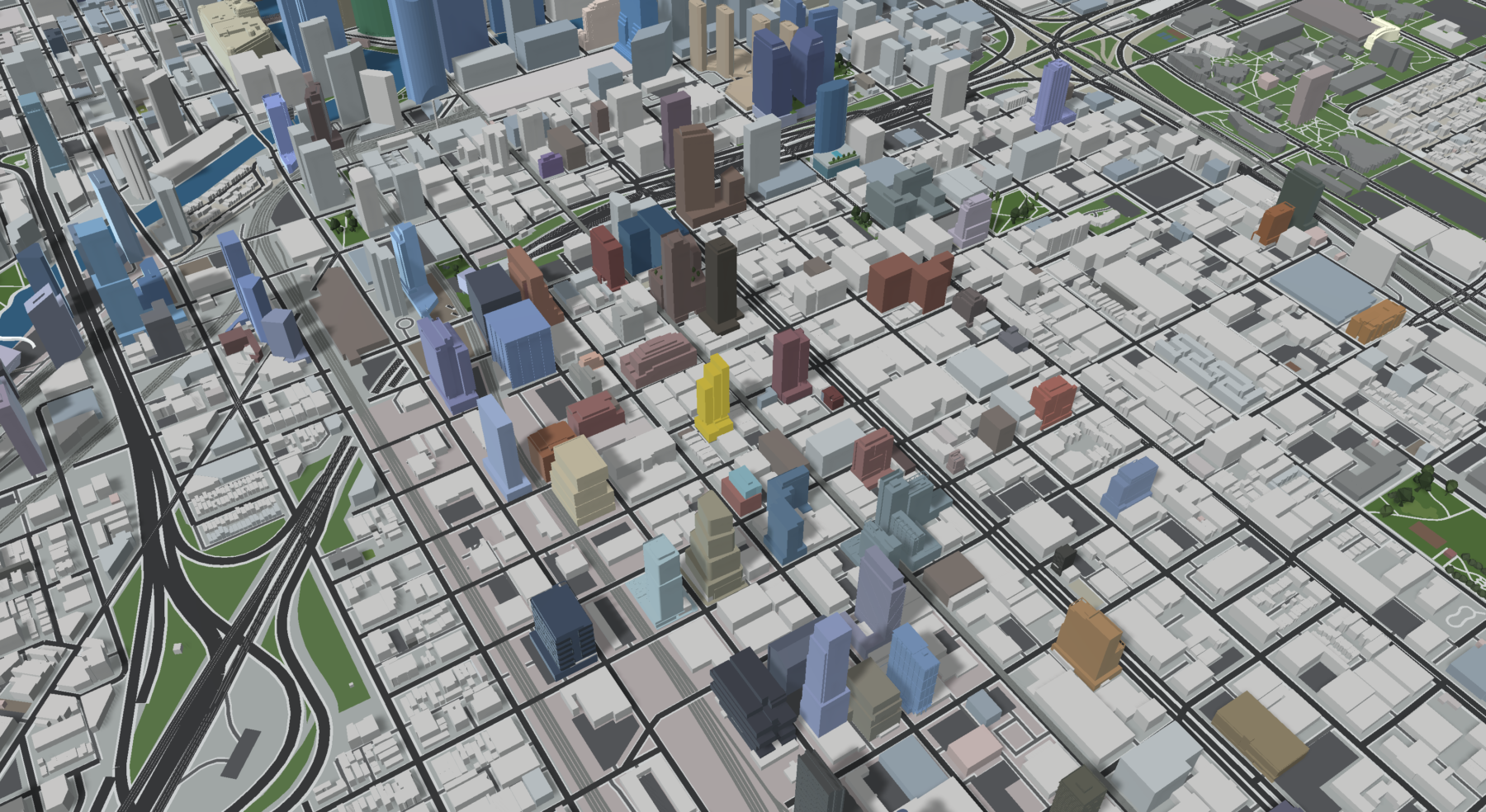
210 N Morgan Street (gold). Model by Jack Crawford
After securing Chicago City Council approval, developers can begin construction. New Castle has expressed that the project will likely need a full year before additional permitting efforts. Construction will likely start in summer 2023. There is an ambitious 18-month construction plan with a desired completion date somewhere between late 2024 and early 2025.
Subscribe to YIMBY’s daily e-mail
Follow YIMBYgram for real-time photo updates
Like YIMBY on Facebook
Follow YIMBY’s Twitter for the latest in YIMBYnews

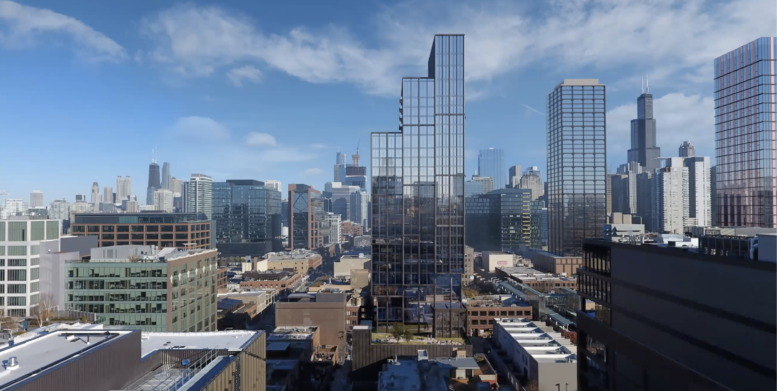
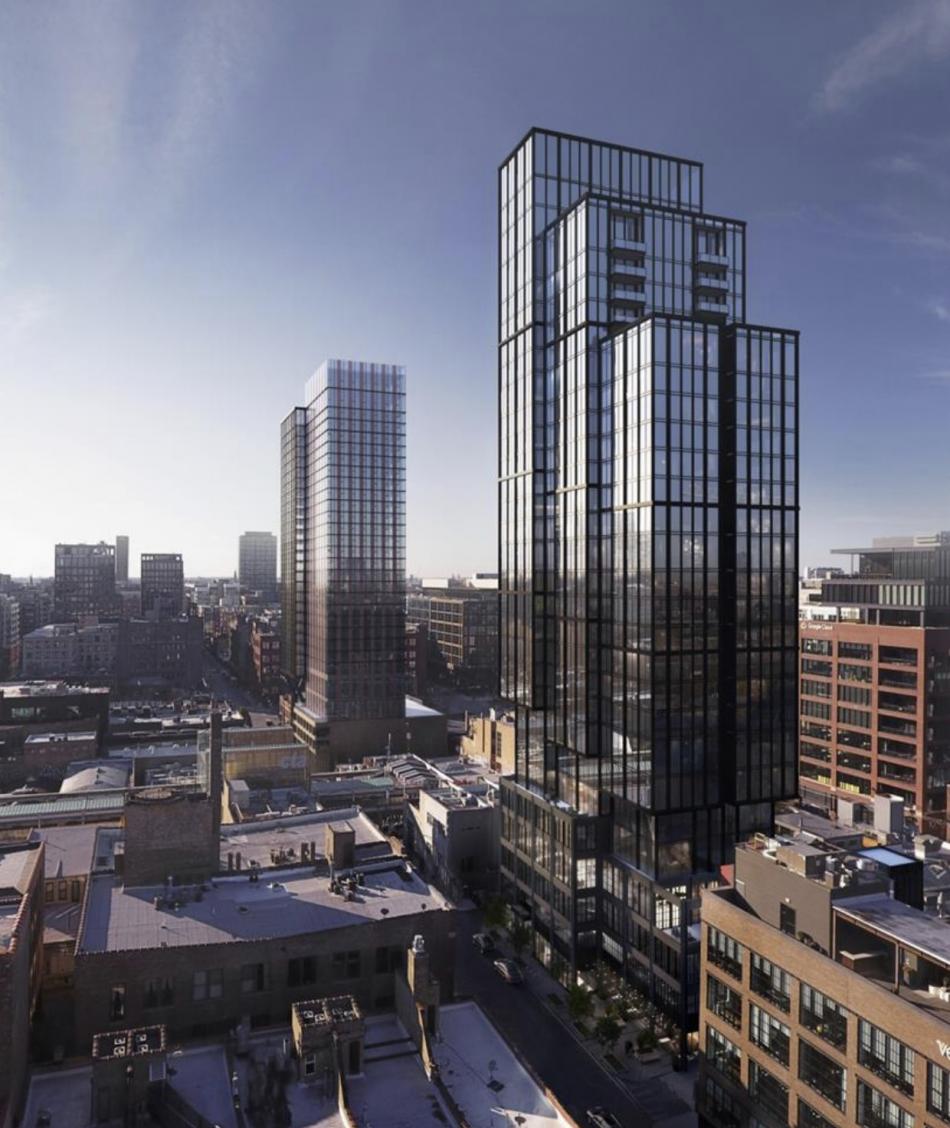
West loop on fire, great looking project with minimal on-site parking. Nice fit for this site!
This one is exciting. Height will help balance out the new towers along Randolph