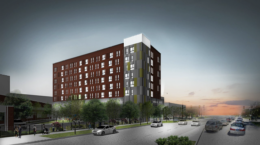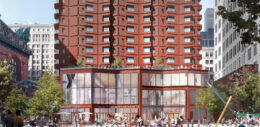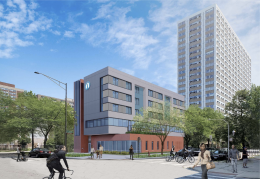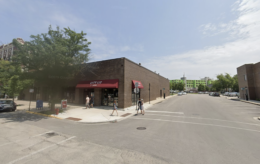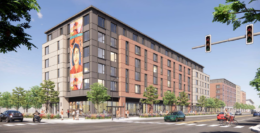Cladding Moves Closer Toward Completion for The Foglia Residences at Chicago Lighthouse in the Illinois Medical District
Facade work is advancing toward completion at The Foglia Residences at Chicago Lighthouse, a nine-story mixed-use development located at 1134 S Wood Street in the Illinois Medical District. Replacing a former parking lot, the development is a collaboration between Brinshore Development and The Chicago Lighthouse, an organization focused on providing affordable housing primarily for the visually impaired and veterans.

