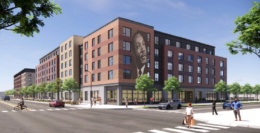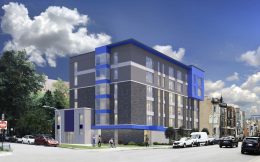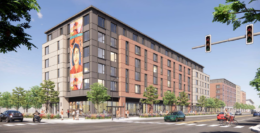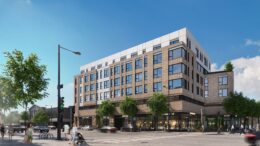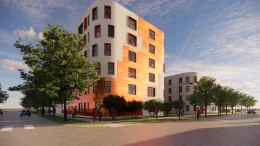Additional Funding Announced For LeClaire Courts Redevelopment In Garfield Ridge
Additional funding has been announced for the residential phase of the LeClaire Courts redevelopment at 4458 S Cicero Avenue in Garfield Ridge. Earlier this month we covered the project’s initial financing deal of $5.5 million in TIF, it has now received a large capital loan from the Chicago Housing Authority (CHA).

