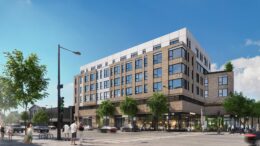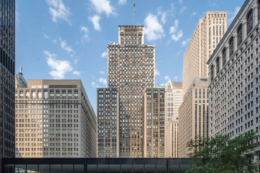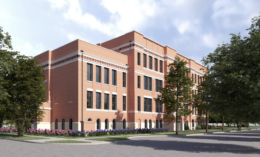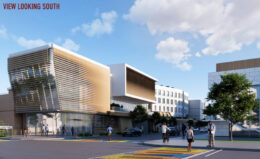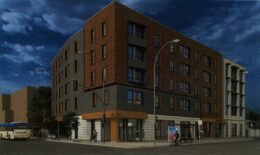Alderman Martin reveals new name for 4715 North Lincoln: The Canvas at Leland Plaza
47th Ward Alderman Matt Martin announced Tuesday on Twitter that the new residential building at 4715 North Lincoln Avenue in Lincoln Square has a new name and website. Now known as The Canvas at Lincoln Plaza, the 63-unit affordable development from The Community Builders will begin accepting applications this Thursday, October 17th.

