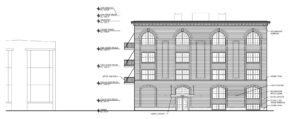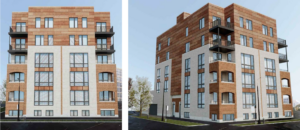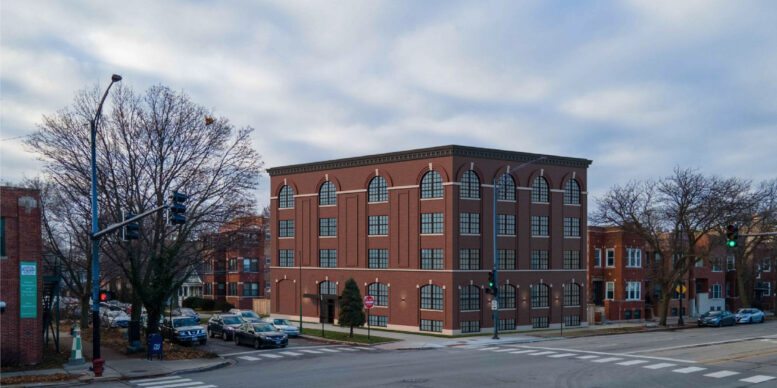The Chicago City Council has approved a rezoning request for a residential project at 5400 N Ashland Avenue. Designed by Compass Architecture, the development has been scaled down from a five-story to a four-story structure, now standing at a height of 52 feet, down from the initial 57 feet.

Elevation of 5400 N Ashland Avenue by Compass Architecture LLC
The revised plan reduced the number of residential units from 18 to 15, with three units designated as affordable housing. Additionally, the original proposal for a nine-vehicle garage has been modified to include seven outdoor parking spaces along the alley.

PREVIOUS renderings of 5400 N Ashland Avenue by Compass Architecture LLC
Following an initial denial of the zoning change, the developer collaborated with local stakeholders and made adjustments to the design. With the City Council’s approval, the site will transition from RS-3 to B2-3 zoning, paving the way for the developer to move forward with the necessary permits and construction.
Subscribe to YIMBY’s daily e-mail
Follow YIMBYgram for real-time photo updates
Like YIMBY on Facebook
Follow YIMBY’s Twitter for the latest in YIMBYnews


Please, how to apply for waitlist for affordable unit?? Thank you for response.
Nimbys win , savor victory in reduced height by five whole feet . And no indoor parking now makes the alley congested ! And three fewer apartments in an area experiencing growth and improved development ! How stupid .
I like it. The first design did not fit the area at all. Very ugly modern nonsense. This toned down design with fit the cityscape nicely and provide the needed density the area deserves.
I liked the old design better
Much better design.