The outer walls are progressing for the new Sarah’s on Lakeside development, located at 4737 N Sheridan Road in Uptown. This five-story residential building, reaching a height of 64.5 feet and situated at the corner of Sheridan and Lakeside, is replacing a previously vacant lot. The project is an initiative of Sarah’s Circle, a non-profit organization established in 1979, dedicated to assisting women who are homeless or in need of a safe living environment.
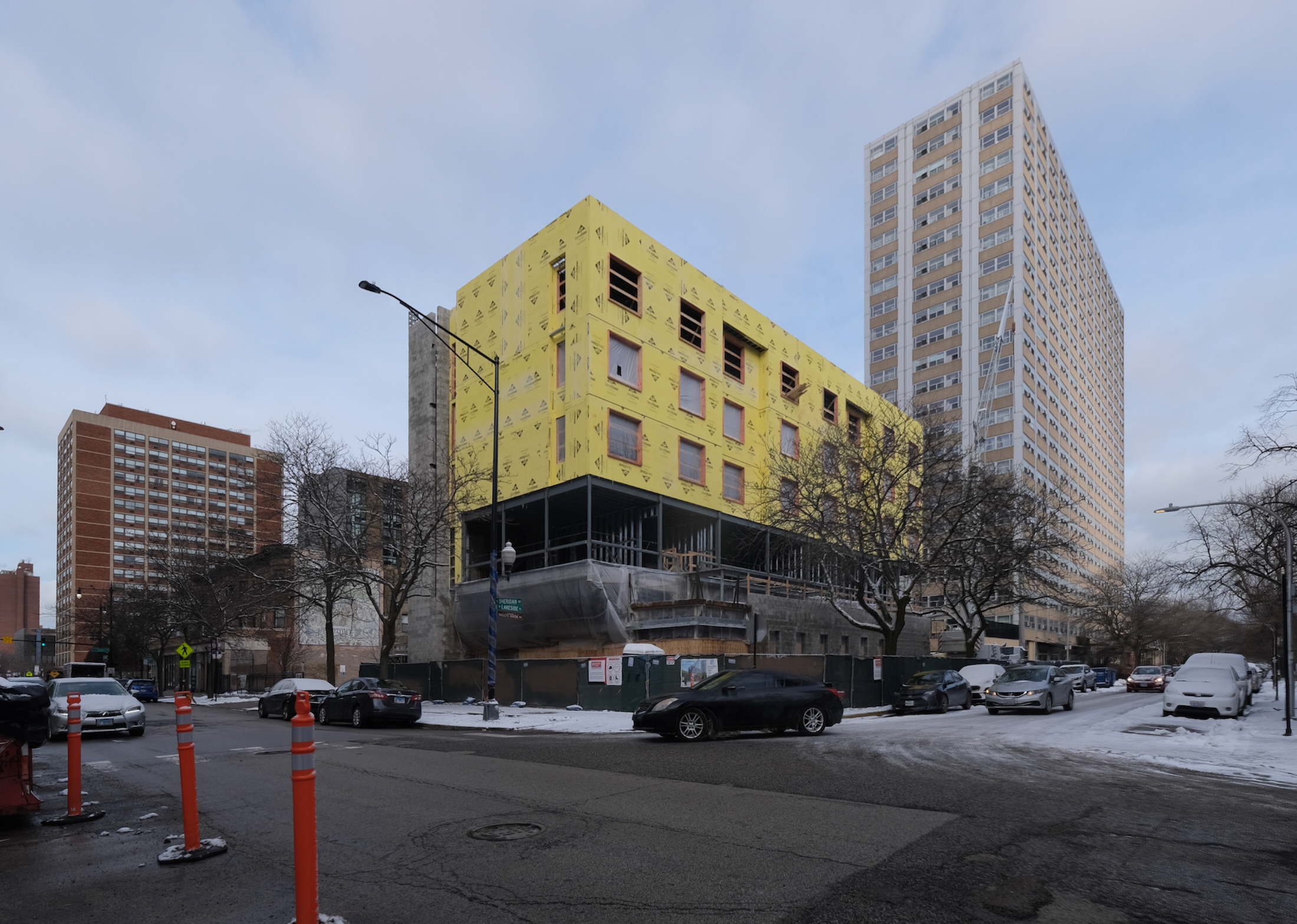
4737 N Sheridan Road. Photo by Jack Crawford
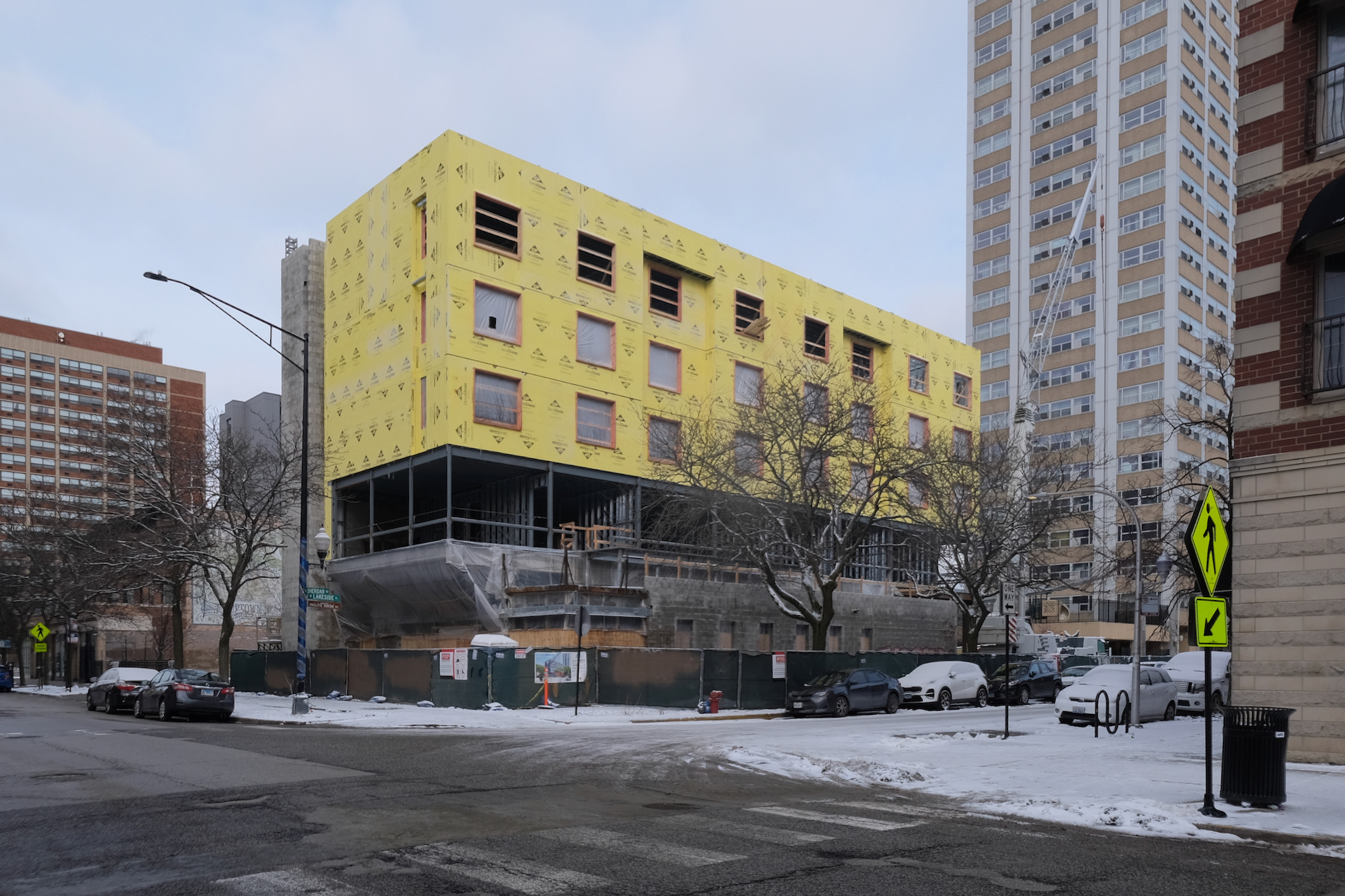
4737 N Sheridan Road. Photo by Jack Crawford
With Perkins & Will as architect, the design is characterized by its red masonry and gray fiber cement paneling. On the ground floor, plans include a multi-use area, demonstration kitchen, office spaces, restrooms, and areas for staff and case managers. The second floor will feature a computer lab and an outdoor terrace. There will be 28 Single Room Occupancy (SRO) units of affordable housing, each approximately 350 square feet, equipped with private kitchens. Shared laundry facilities will also be available on each floor, and utilities will be included in rent.
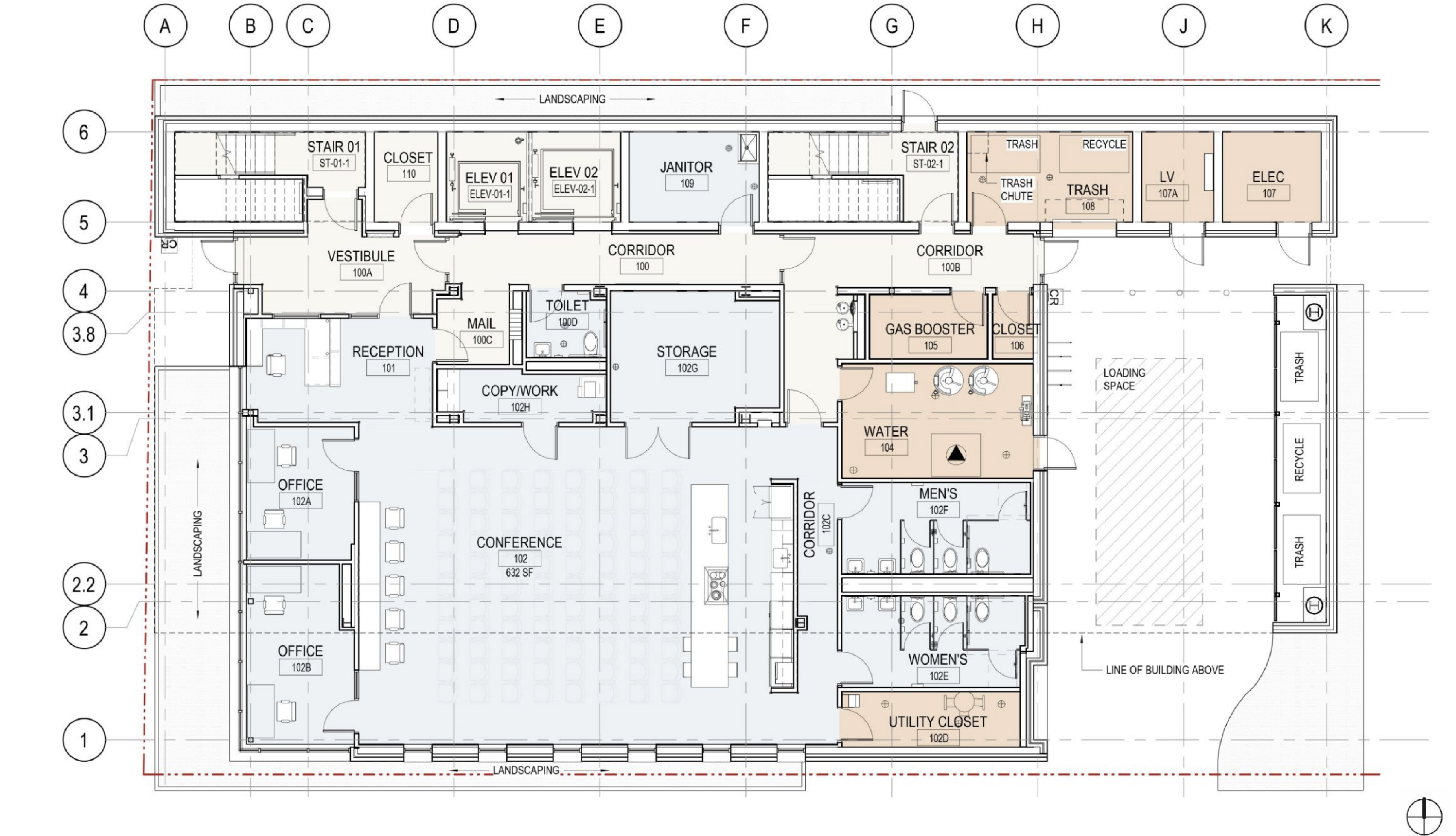
First floor plan of Sarah’s on Lakeside by Perkins & Will
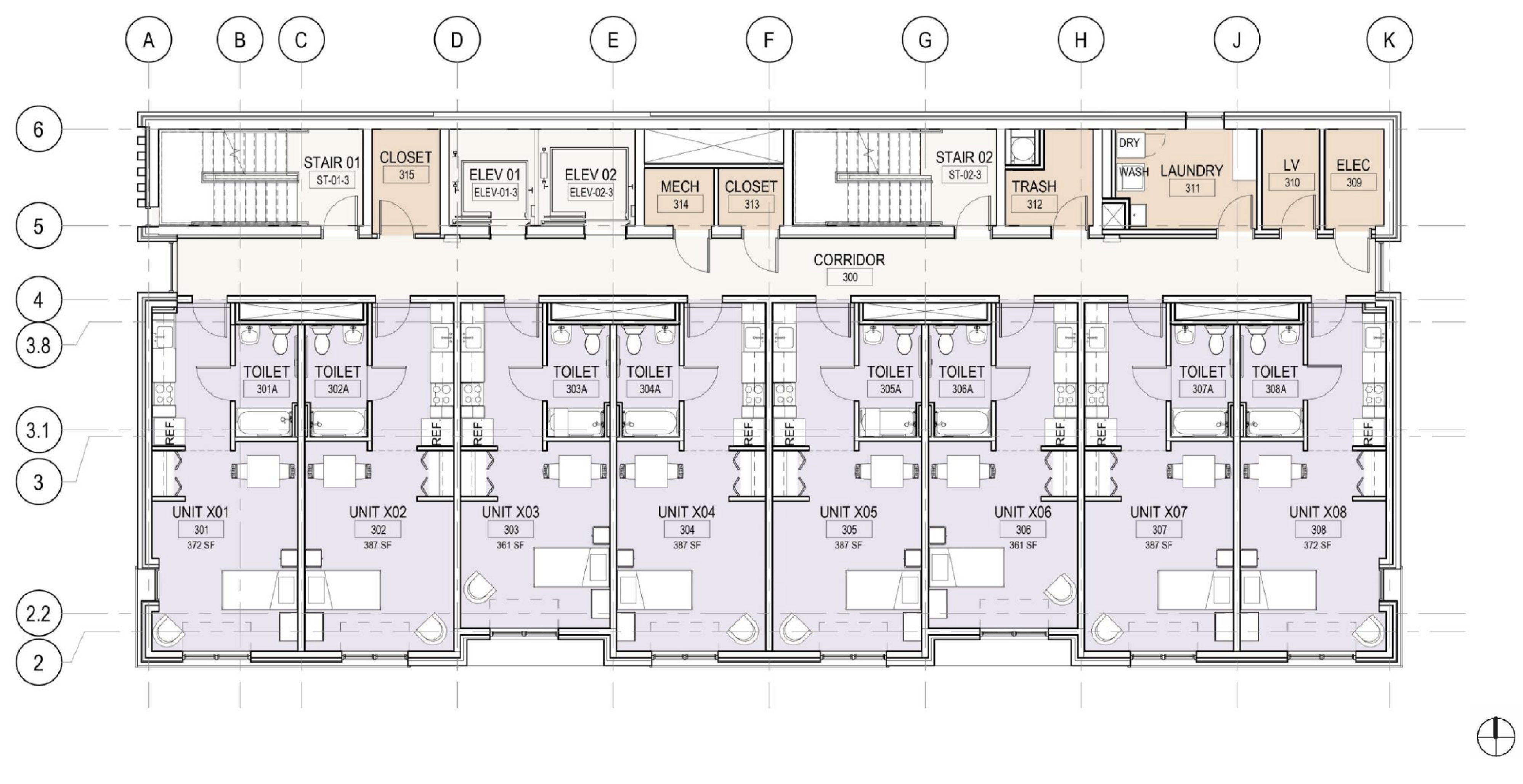
Typical residential floor plan of Sarah’s on Lakeside by Perkins & Will
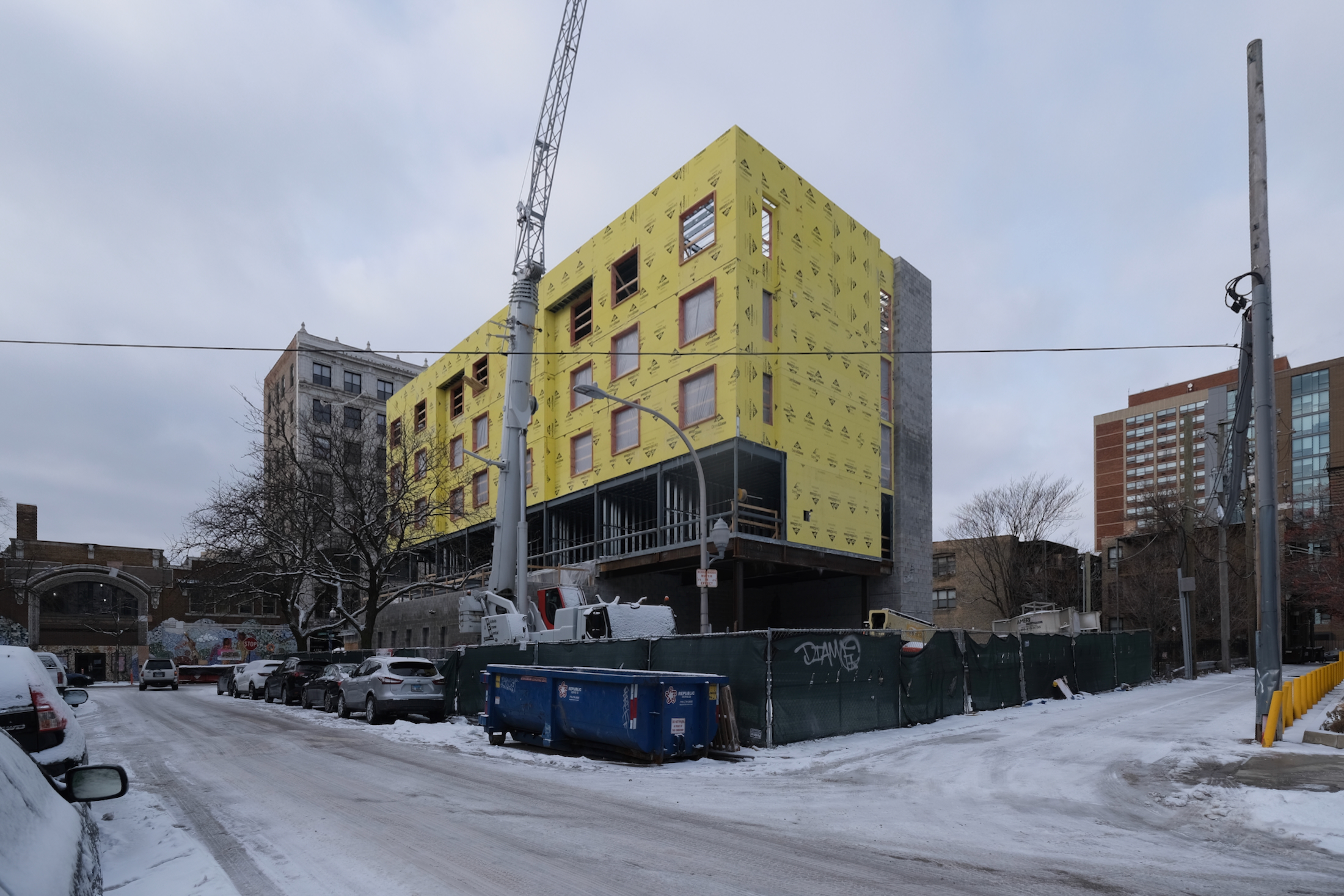
4737 N Sheridan Road. Photo by Jack Crawford
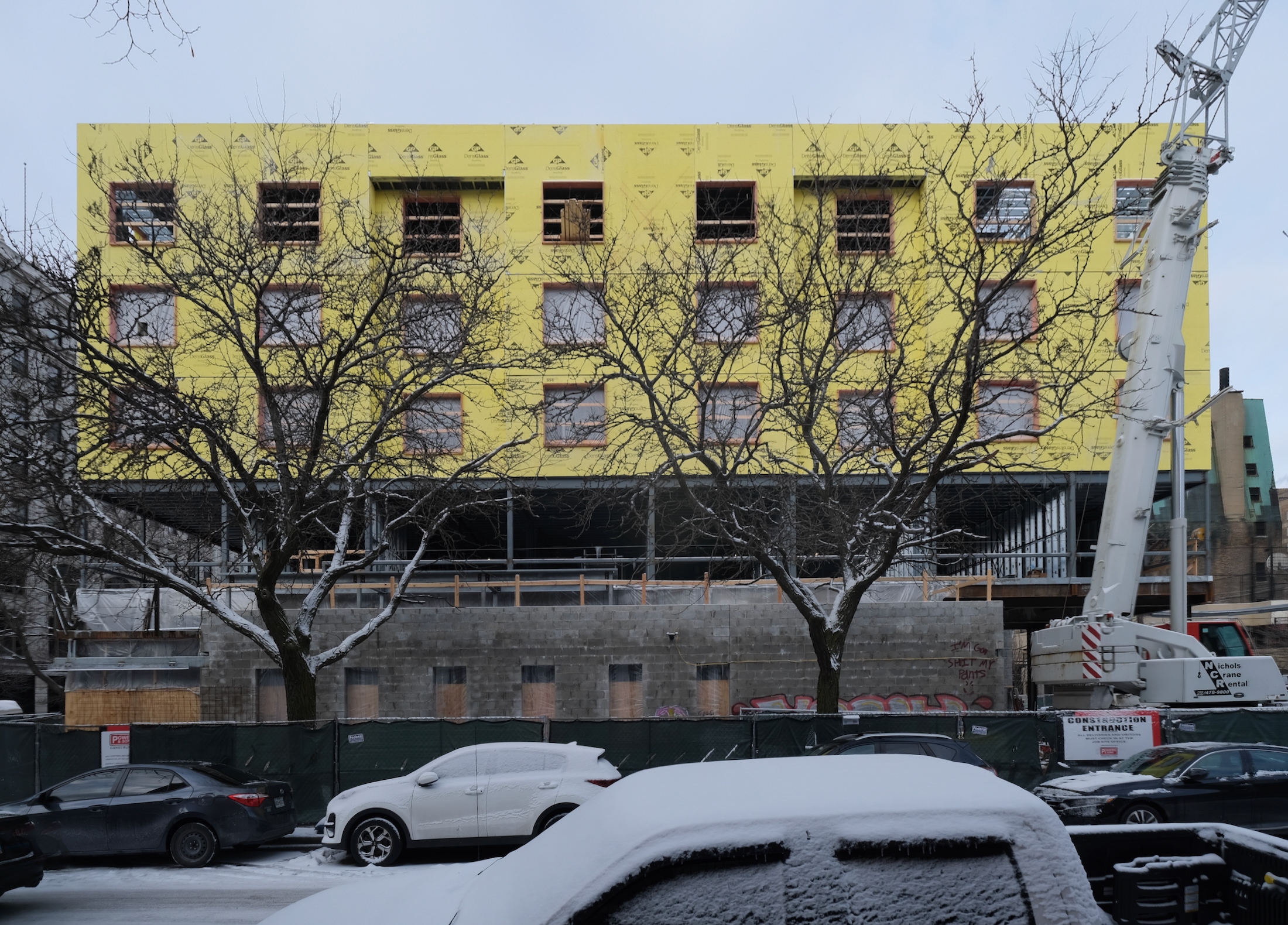
4737 N Sheridan Road. Photo by Jack Crawford
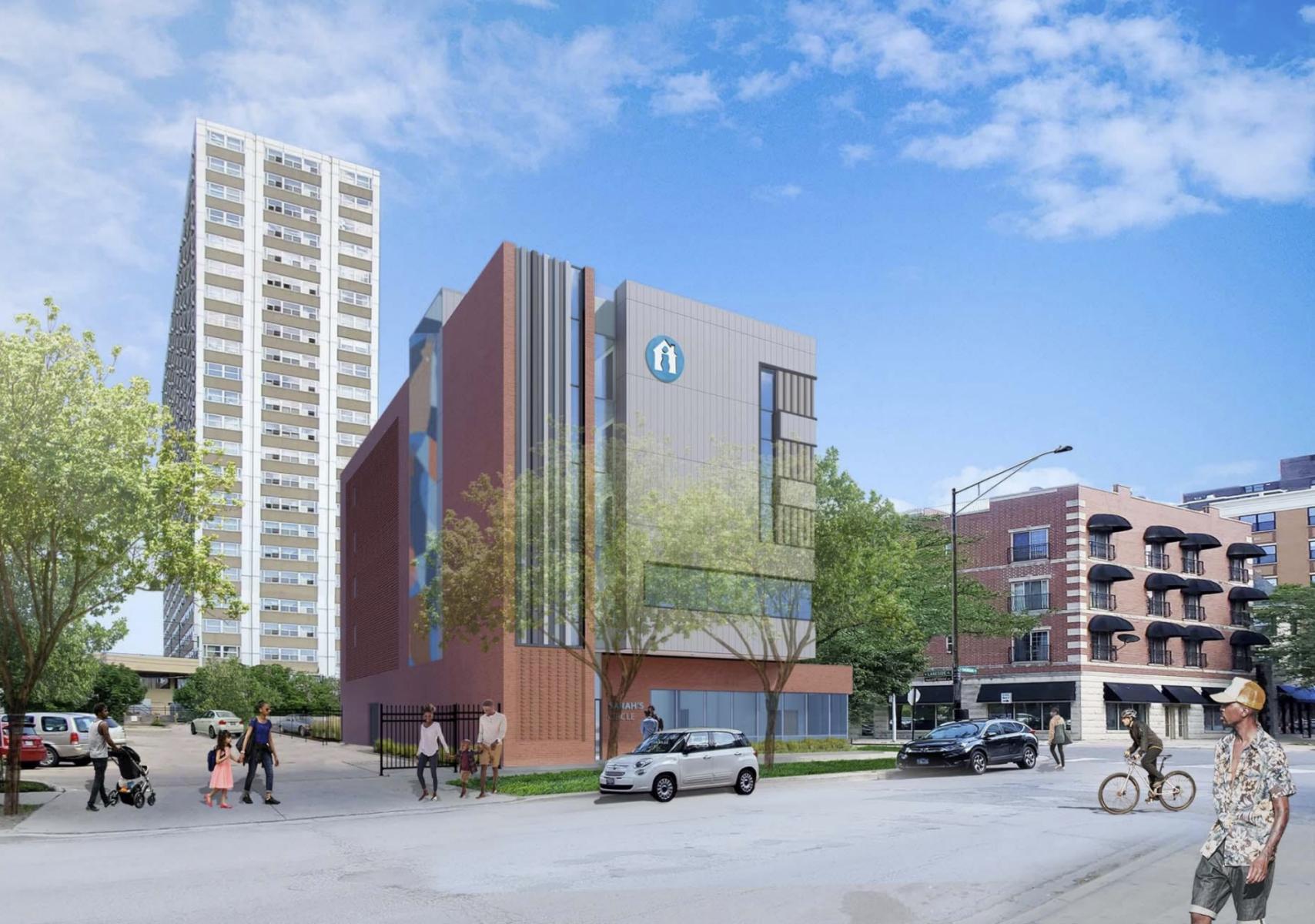
4737 N Sheridan Road rendering by Perkins & Will
Construction of Sarah’s on Lakeside began in June of last year with a budget of $16 million. Funding sources include the Department of Housing, the Illinois Housing Development Authority, and a contribution of $3.1 million as part of the nearby 4600 N Marine Drive project.
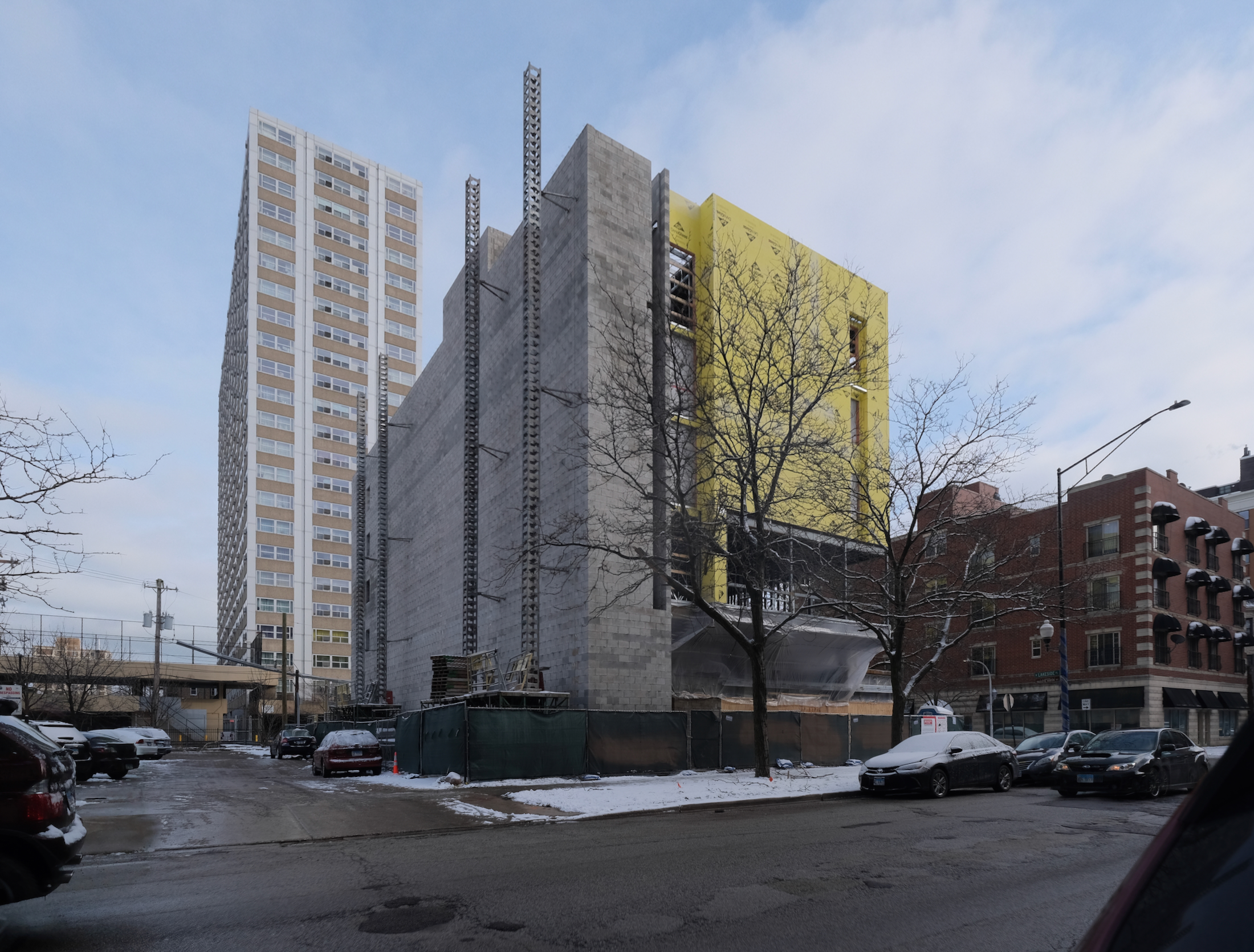
4737 N Sheridan Road. Photo by Jack Crawford
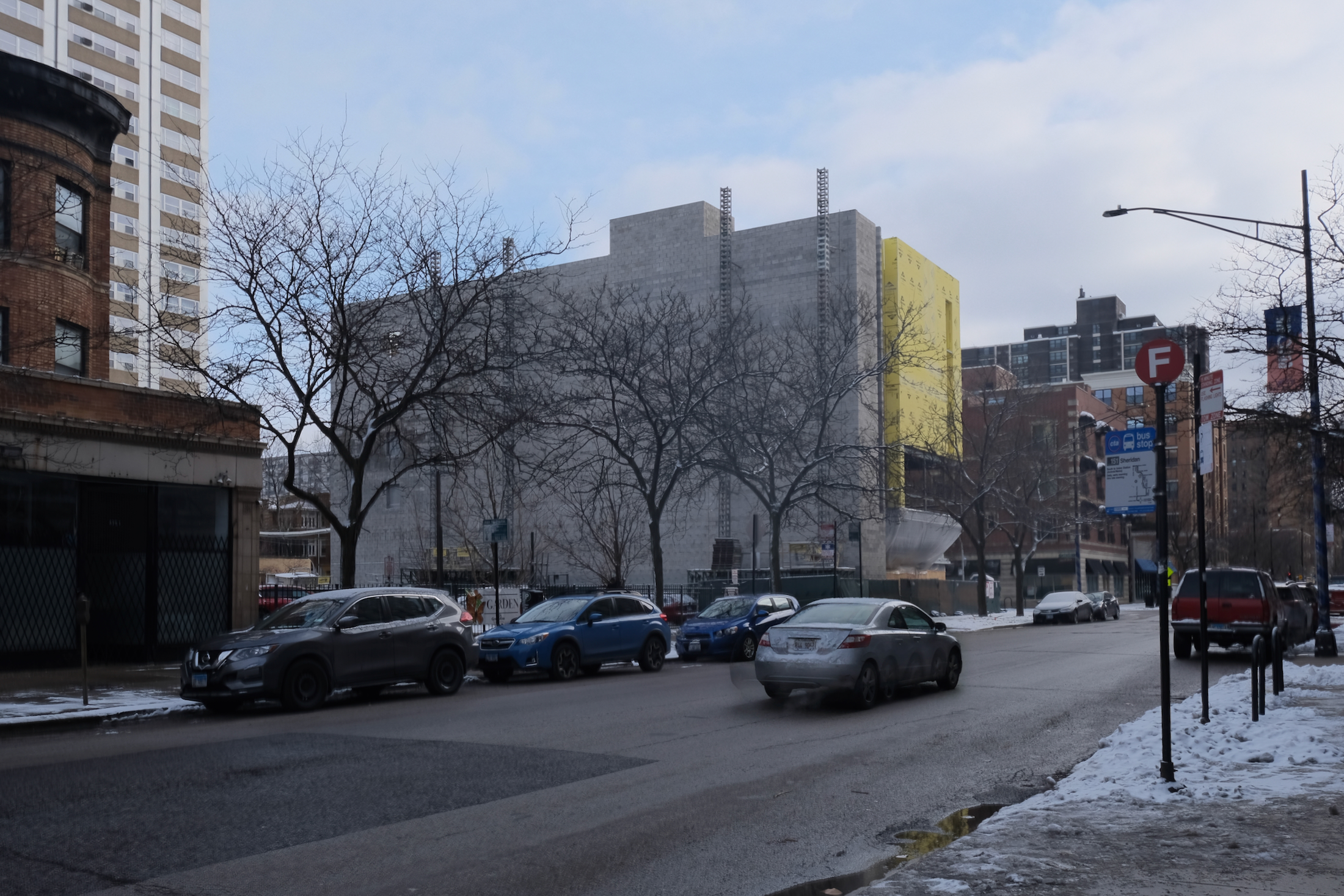
4737 N Sheridan Road. Photo by Jack Crawford
Powers & Sons Construction is serving as the general contractor. The project, following an 18-month construction timeline, is expected to be completed by the end of this year or early next year, though a definitive completion date has not been announced.
Subscribe to YIMBY’s daily e-mail
Follow YIMBYgram for real-time photo updates
Like YIMBY on Facebook
Follow YIMBY’s Twitter for the latest in YIMBYnews

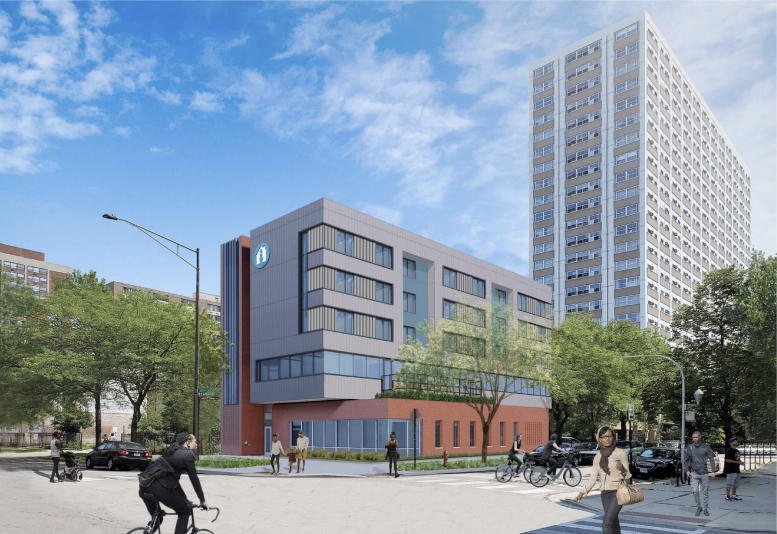
While this building serves a noble function, from it’s first announcement, I thought it should look more like a residence than a cancer clinic. The architecture has no charm, (not even as a modern building). To give someone a sense of home and shelter, there are too many examples in Chicago of what “homes” can look like, even on the scale of a dormitory.
Agree with the above statement. This building has a prominent place on Sheridan. Why build a box with zero character? As the building is being constructed, it’s hard to imagine the actual rooms feeling comfortable. Where are the windows? The whole thing feels sad and awful.
There are a lot of windows. The wall with no windows backs up the elevators, stairwells, and mechanical closets. Even the shared laundry rooms have windows.