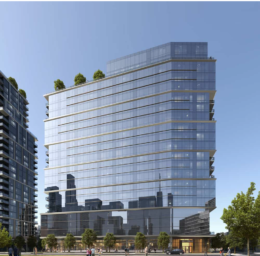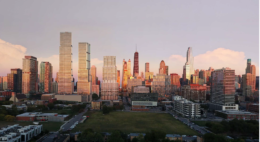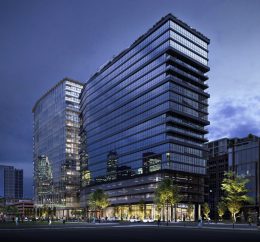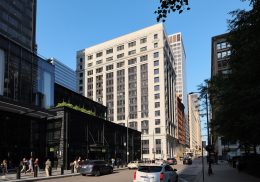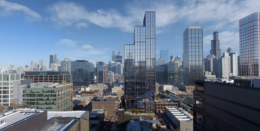Groundbreaking Ceremony Held for North Union’s 920 N Wells Street in Near North Side
This week, YIMBY had the opportunity to attend the official groundbreaking ceremony for 920 N Wells Street, an 18-story mixed-use building in Near North Side. Developed by JDL in partnership with Square Mile Capital and Intercontinental Real Estate, the project marks the first step in a $1.3 billion development by JDL known as North Union, which will span across 8.1 acres on land formerly owned by the Moody Bible Institute.

