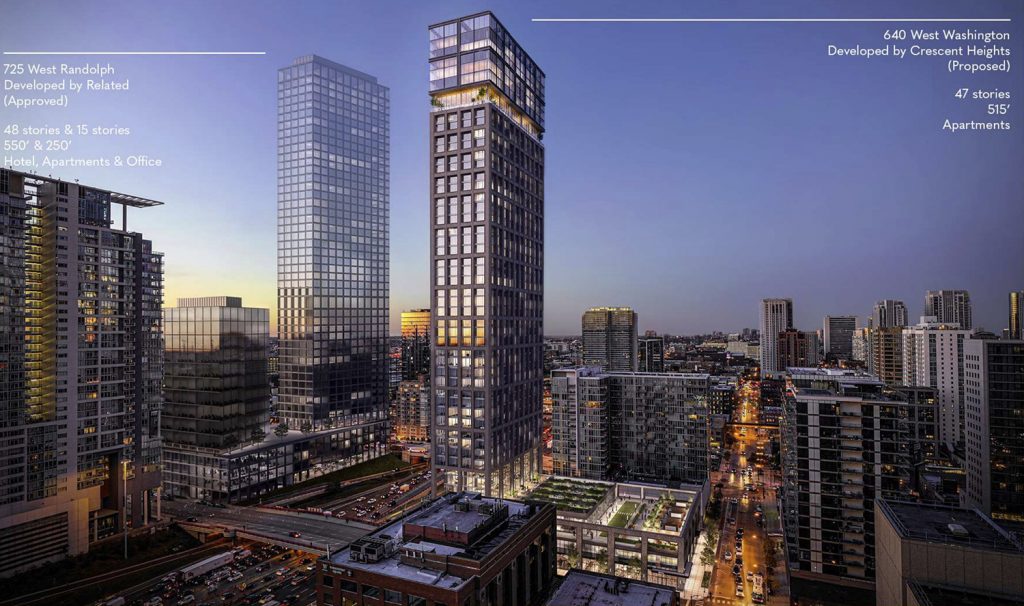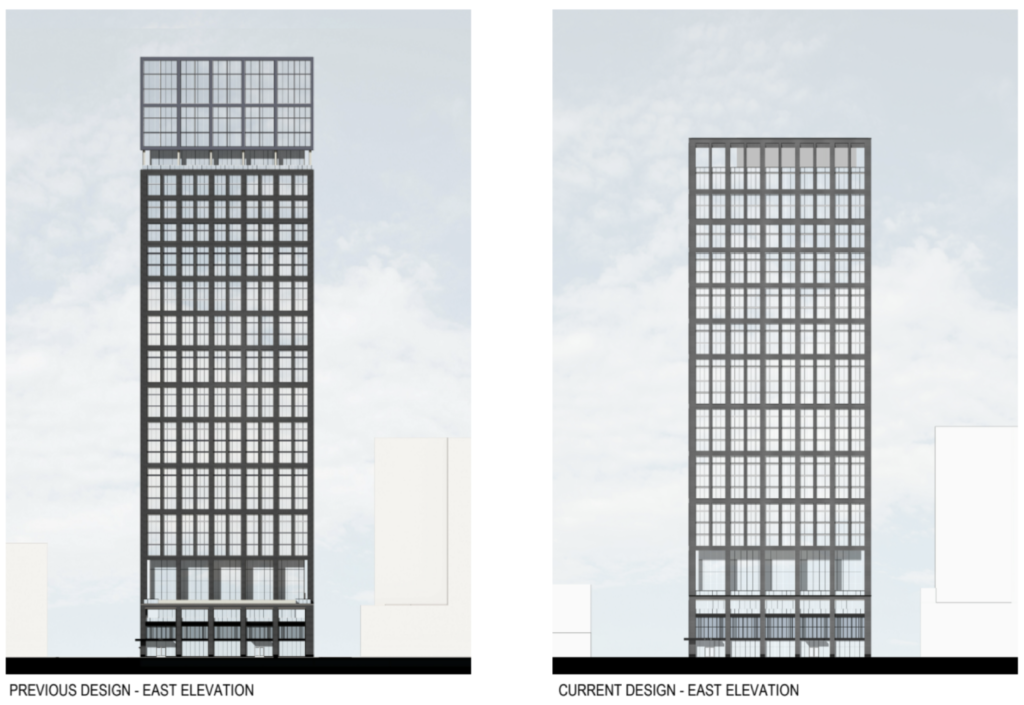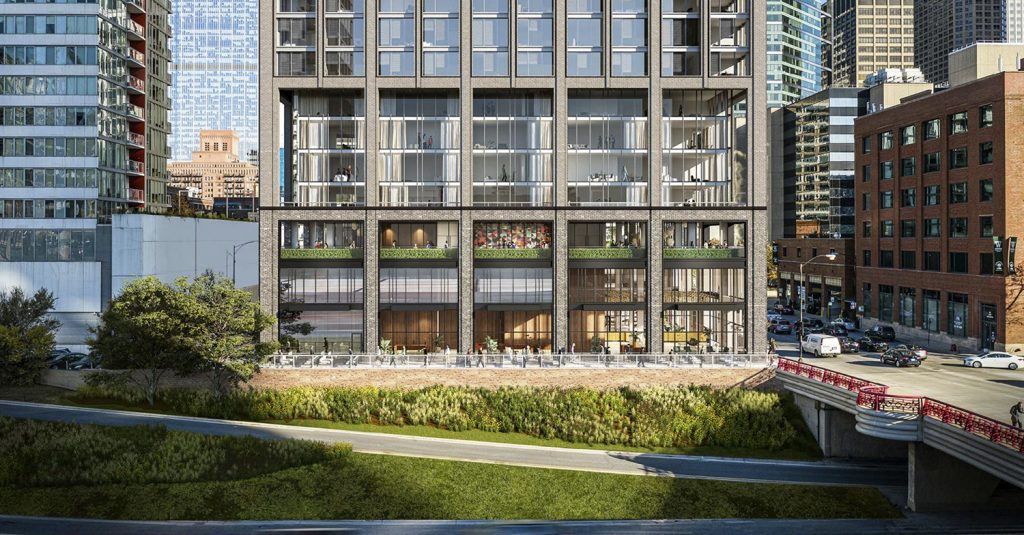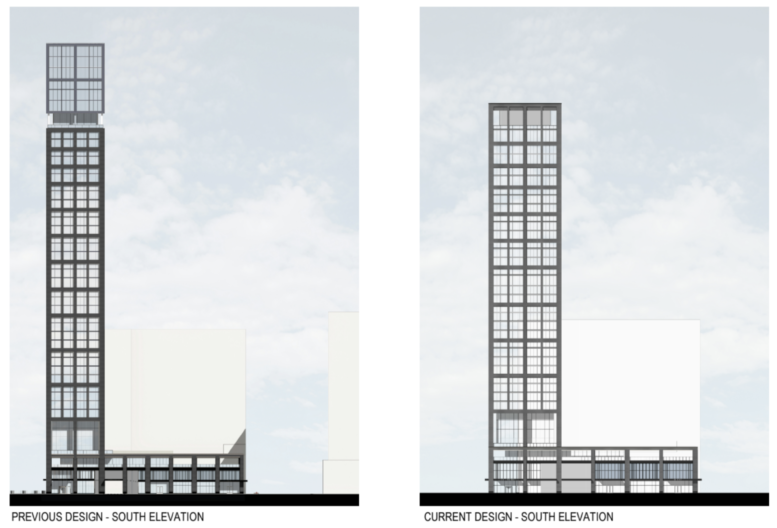Updated renderings and plans have been revealed for a mixed-use development at 640 W Washington Boulevard in West Loop Gate. Located just east of the Kennedy Expressway on the corner with N Des Plaines Street, the tower will replace a surface parking lot as downtown density pushes west. Miami-based developer Crescent Heights, the company behind other recent Chicago skyscrapers including Nema in the South Loop, has partnered with local design firm Hartshorne Plunkard Architecture on the slim skyscraper.

Previously approved design of 640 W Washington Boulevard by HPA
The original plans for the 47-story, 515-foot-tall tower were approved last year by the city council and were ready to be built as is, however in a recent letter from 42nd Ward Alderman Brendan Reilly it was revealed that the design was revised and shortened. The masonry clad lower portion of the building remains with the floating glass top being removed, the building will now rise 38 stories tall and top out at 425 feet tall with a mechanical penthouse disguised within the facade. The tower structure also grew roughly 12 feet in width as well as a slight five-foot bump in height for the podium.

Side-by-side comparison of previous (left) and new (right) design of 640 W Washington Boulevard by HPA
Although the overall height was reduced, the overall number of units will remain the same with 413 residential units split into studios, one-, two-, and three-bedroom floor plans. Approximately 41 residences will need to be affordable, however only 10 will be on site with a fee of nearly $6 million paid out in exchange for the remaining required apartments. With the changes, there was also a reduction in parking spaces from 137 to 121 vehicle spaces. It is unknown if the 8,000-square-foot retail space on the first floor will see a change in scale.

Previously approved design of 640 W Washington Boulevard by HPA
The facade materials remain the same although the vertical elements seem to have been slightly thinned out. Other major elements remaining include the inset deck on the lower floors and the programmed podium roof top. Given that the previous design was given the green light, the updates will not require further approval. Although a formal timeline was not established, the changes come in advance of construction planning per the Alderman’s letter, which also states Crescent Heights expects to break ground on the project later this year.
Subscribe to YIMBY’s daily e-mail
Follow YIMBYgram for real-time photo updates
Like YIMBY on Facebook
Follow YIMBY’s Twitter for the latest in YIMBYnews


Any reason why it was shortened? And what’s with the patio/seating along the Kennedy? As if anyone would want to enjoy that.
Perhaps the seating is with the hopes of the Kennedy Cap happening in the near future? Wishful thinking, but one can hope…
just think of the Kennedy like a river flowing by. What a beautiful site.
I would have moved the tower to the East side of land and had some kind of wall along Kennedy. I looked at a condo once that close and it was loud with the sound proof windows closed, could not imagine sitting there on a patio.
Looks like it’s just a walkway to me. The person sitting is inside.
I think the original plans which were approved should go through with the original height and design. Enough of this shortening every new development just because some nosy alderman doesn’t like it. Too damned bad it was approved by the city council as originally designed.
Wasting all that land that could support more development with a podium should be forbidden in this city. There needs to be a mechanism in the zoning laws to force developers to maximize the land to stop these sprawling appendages. This design form creates gaps in the built environment and weakens intensity. One building on a lot this size is a density killer.
I don’t think we can blame the city for this one being scaled down as it was approved. This comes down to developer ambition here. Of course anything slightly interesting that provides some contrast in the design would be axed.
Surprising myself to say this, but the height cut actually makes for a better design. I thought the “hat” looked misplaced. Should have just kept the same profile all the way up, or at least kept the slab edge covers spaced like the previous three floors before the upper amenity floor