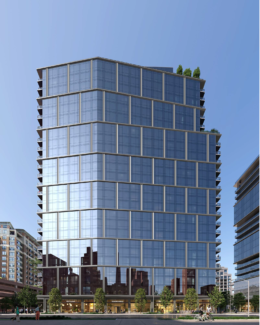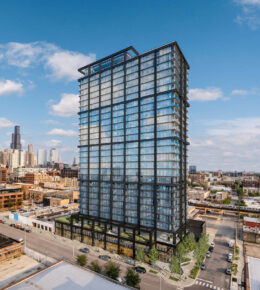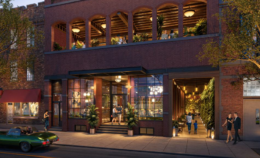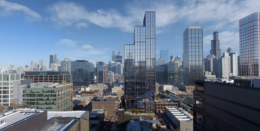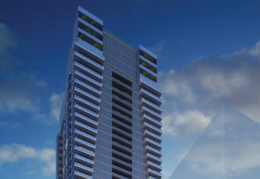868 N Wells Takes Eighth In Year-End Countdown
As the eighth tallest active development in our year-end countdown, the 27-story tower at 868 N Wells Street in Near North Side is the second phase of the extensive North Union megaproject developed by JDL….

