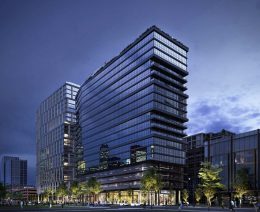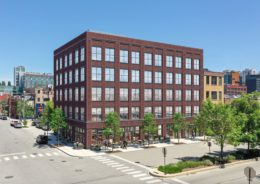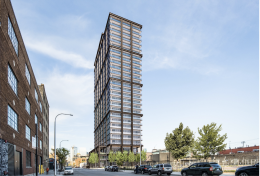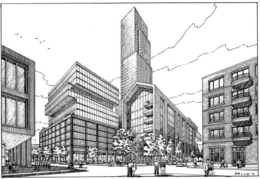920 N Wells Nears Completion in Near North Side
Glass and metal installation is now wrapping up for the 21-story 920 N Wells Street in Near North Side. Developed by JDL as part of the massive North Union megadevelopment, this primarily residential mixed-use building is the first step in what will be a $1.3 billion master plan covering several blocks of land previously owned by the Moody Bible Institute.




