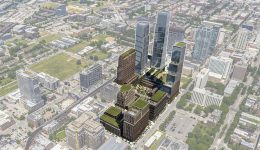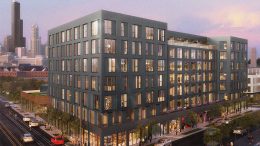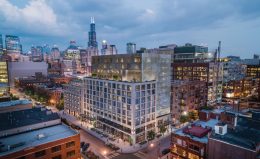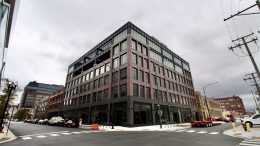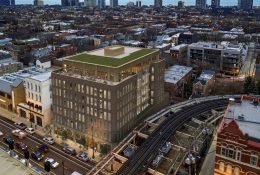JDL Development Reveals Plans for North Union Complex in the Near North Side
JDL Development has revealed plans for the proposed North Union development in Near North Side. Generally bounded by the CTA Brown Line tracks and W Oak Street, W Chestnut Street, and N Wells Street, the North Union site will span eight acres. Consisting of 15 buildings across the entire property, the design team includes Hartshorne Plunkard Architecture, Goettsch Partners, Latent Design, and Omni Workshop.

