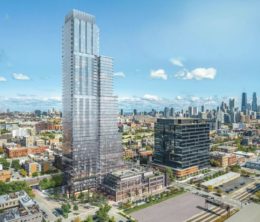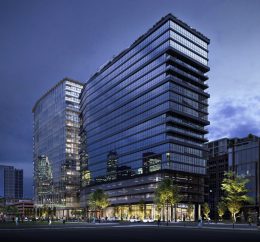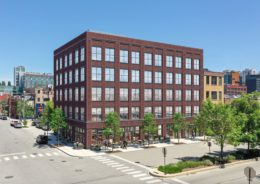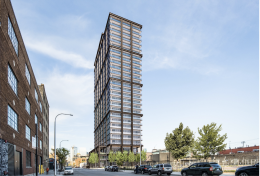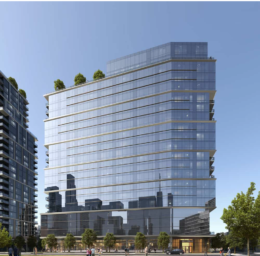600-Foot Tower Proposed for 420 N May Street in Fulton Market
A new tallest is coming to both Fulton Market and the broader West Loop as Crescent Heights recently proposed a 52-story skyscraper located at 420 N May Street. The structure will stand 600 feet, surpassing the nearby 900 Randolph Street that is already dominating the emerging western skyline. The mixed-use tower will house a total of 587 apartment units atop 3,100 square feet of retail and 339 total parking spaces.

