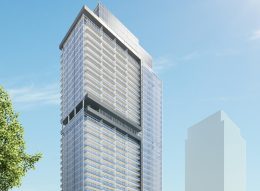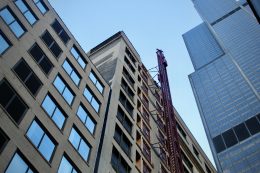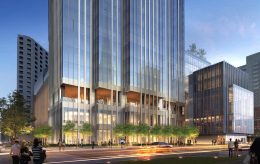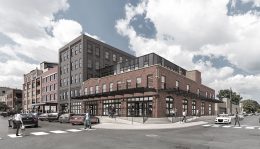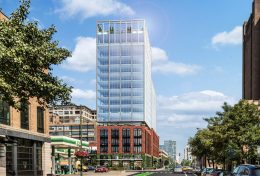Work is currently underway on the conversion of the historic 15-story office tower at 226 W Jackson Boulevard in The Loop. The building is the former headquarters of Chicago & North Western Railway and most recently was the headquarters building for City Colleges of Chicago. Located at the northeast corner of W Jackson Boulevard and S Franklin Street, the edifice is across the street from the Willis Tower, formerly Sears Tower. Phoenix Development Partners is in charge of this development, with an estimated development cost of $136 million, which includes the property acquisition cost of $32.7 million.

