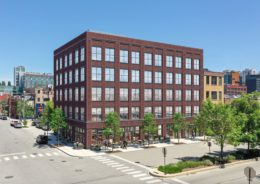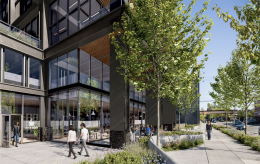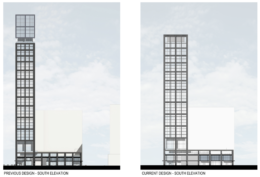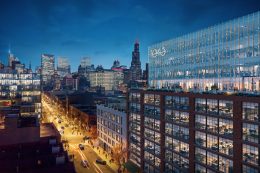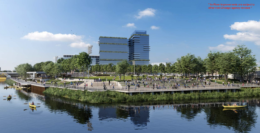Site Prep Kicks Off for 1020 W Randolph Street in Fulton Market District
In West Loop‘s Fulton Market District, the site of 1020 W Randolph Street is now undergoing preparation for a five-story mixed-use building. This boutique 69-foot-tall project is being developed by L3 Capital, whose planned programming will consist consists of ground-floor retail with 22,000 square feet of office space above. There will also be a sixth-level amenity area with a penthouse enclosure and a 2,000-square-foot terrace.

