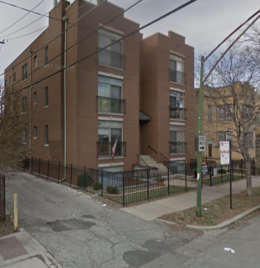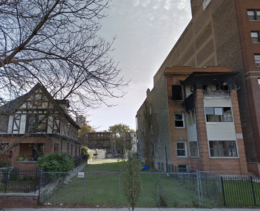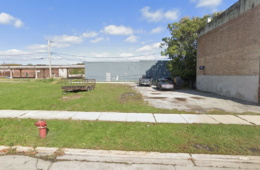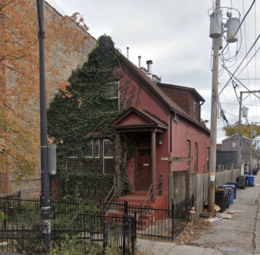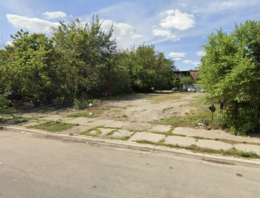New Permits Issued to 2816 N Rockwell Street in Avondale
A permit was issued yesterday for the new construction of a four-story residential building at 2816 N Rockwell Street in the Avondale neighborhood. The owner of the permits is listed as J Development LLC, and the current plans indicate this project will yield a total of three dwelling units, a rooftop deck, and a detached four-car garage.

