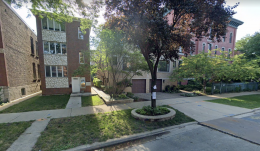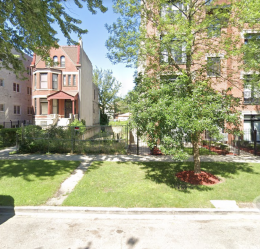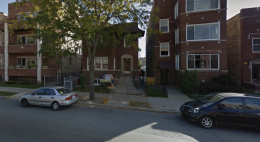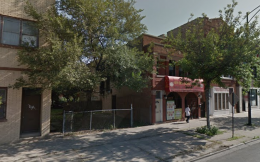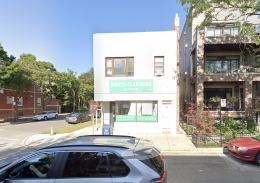New Permit Issued for 2121 N Magnolia Avenue in Lincoln Park
A permit was approved last week for a new three-story residential building to be located at 2121 N Magnolia Avenue in the Lincoln Park neighborhood. The owner is listed as Chicago Greystone Development-Magnolia and plans indicate this project will yield three total units along with a detached three-car garage. The structure will also have a rooftop deck with an access stair. The development will replace a previous structure on the site.

