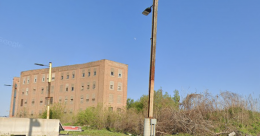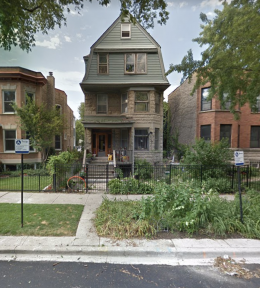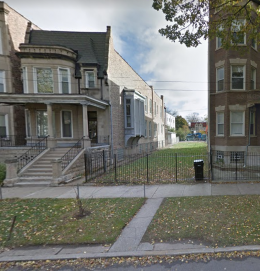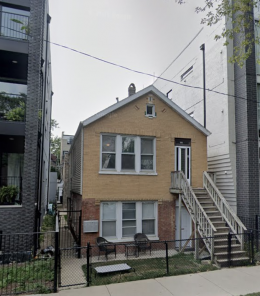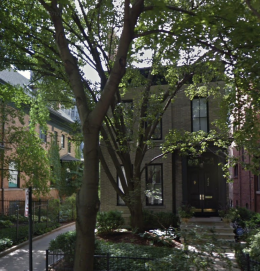New Permit Issued for 4001 S Normal Avenue in New City
A new permit has been issued for a 30,000-square-foot, one-story, steel construction building at 4001 S Normal Avenue in the New City neighborhood. The permit’s owners have been listed as Mico’s Express LLC. Plans indicate the building will be fully outfitted with sprinklers and will contain two interior storage tenant spaces, accessory offices, and outdoor storage yard. The project will involve laying a new foundation and at least one masonry retaining wall per plans.

