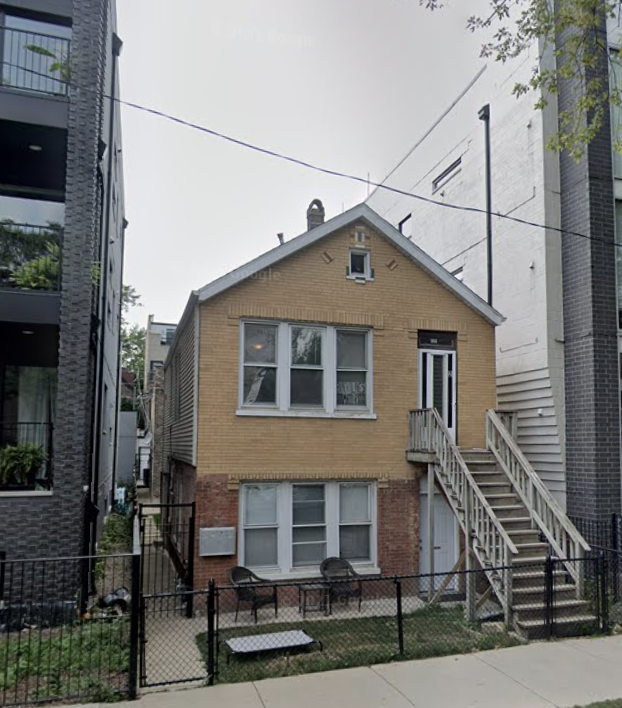Permits were issued yesterday for a new three-story residential building at West Town‘s 1066 N Paulina Street. The lot is currently occupied by a two-story frame residence. The permit owner is listed as 1066 Paulina LLC and plans indicate that the scope of the project will include three total units, a basement level, a rooftop deck with an enclosed staircase, and a detached three-car garage with its own rooftop deck.
John C Hanna is the architect of record. As of now, no drawings or renderings have been posted, however, the filing’s two masonry contractors suggest the building will involve a brick exterior.
Future residents will have the CTA L access is the Blue Line at Division station via a six-minute walk northeast. Route 70 can also be found at the Division station. Those looking to enjoy dining and retail options can find a veritable smorgasbord along the Division, Ashland, and Milwaukee corridors.
Schiller Development Inc is acting as the general contractor behind the reportedly $789,500 construction. A timeline or completion date for the project have not yet been released.
Subscribe to YIMBY’s daily e-mail
Follow YIMBYgram for real-time photo updates
Like YIMBY on Facebook
Follow YIMBY’s Twitter for the latest in YIMBYnews


Be the first to comment on "New Permits Issued for 1066 N Paulina Street in West Town"