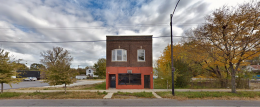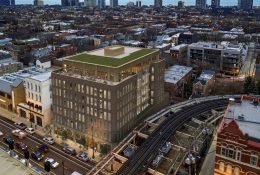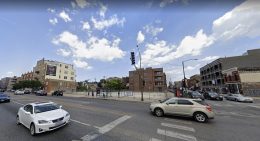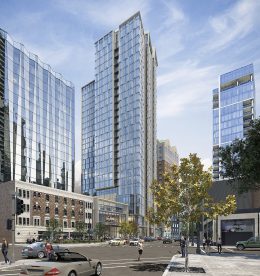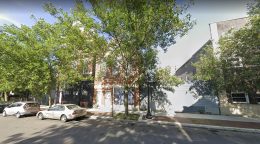Construction Permits Issued for 8125 S Halsted Street in Auburn Gresham
Construction permits have been issued for a two-story retail building at 8125 S Halsted Street in the Auburn Gresham neighborhood. Previously, a two-story masonry structure occupied the lot, with demolition permits issued in October of 2019. The new building, developed under the name Carol J. Galuszka, will be occupied on both floors by a liquor store. The store’s name appears to be Spirit Beer & Wine, which was listed in the October demolition permit.

