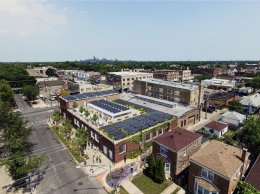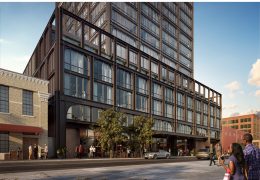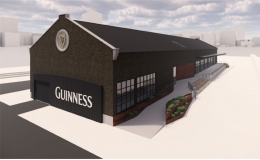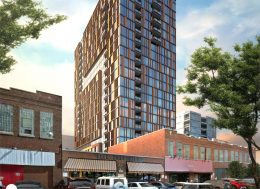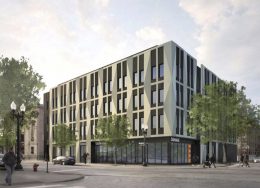Plans Revealed For New Community Manufacturing HQ In Chicago Lawn
Apparel manufacturer Blue Tin Production and architects Studio Gang have revealed plans for a community-centered manufacturing facility at 3081 W 63rd Street in Chicago Lawn. The new headquarters for the growing company will utilize a recently purchased existing factory building built in 1920 on the corner of W 63rd Street and S Albany Avenue. The two-story brick clad building most recently held a small food mart that closed in 2020 and will undergo an interior reconstruction prior to opening.

