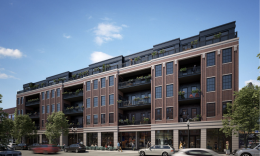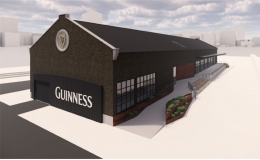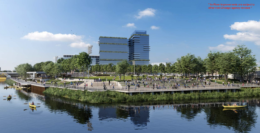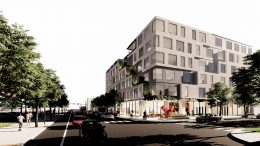Plan Commission Approves Retail Development At 939 N Rush Street In The Gold Coast
The Chicago Plan Commission has approved a new retail building at 939 N Rush Street in the Gold Coast. Located near the intersection with E Oak Street, one of the premier retail corridors in the city, the proposal would replace an existing three-story structure built in 1957 that was most recently occupied by Italian fashion brand Brunello Cucinelli and has since moved next door. Developer JMB Realty LLC is working with local design firm Stephen Rankin & Associates on the new storefront.





