Final facade work can be seen at 609 W Randolph Street, where Vista Property Group has planned a new dual-building mixed-use development. The assemblage consists of a renovated five-story masonry building, connected to a new 15-story tower in West Loop Gate. The footprint of the tower portion was previously occupied by a vacant parking lot.
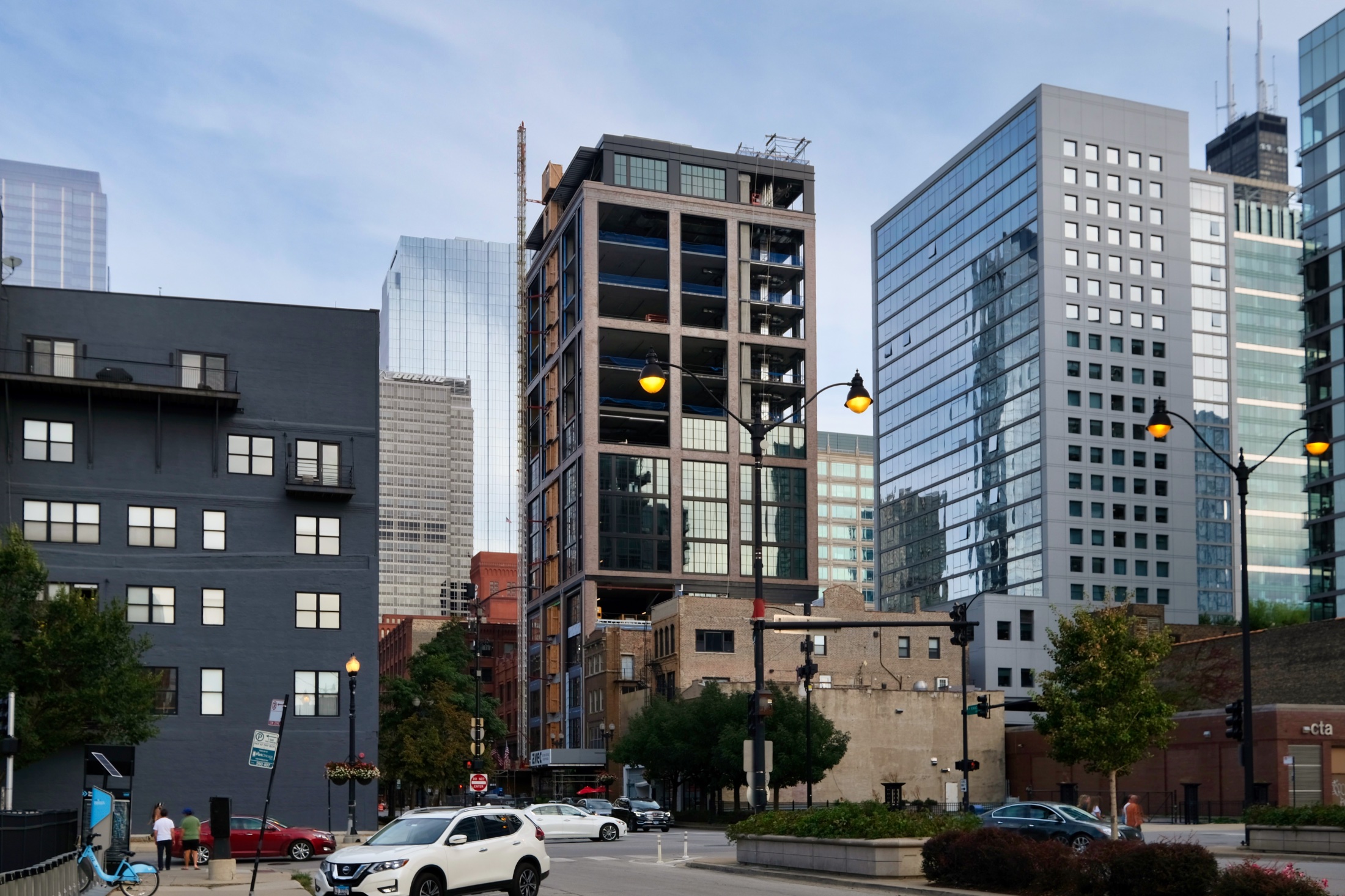
609 W Randolph Street. Photo by Jack Crawford
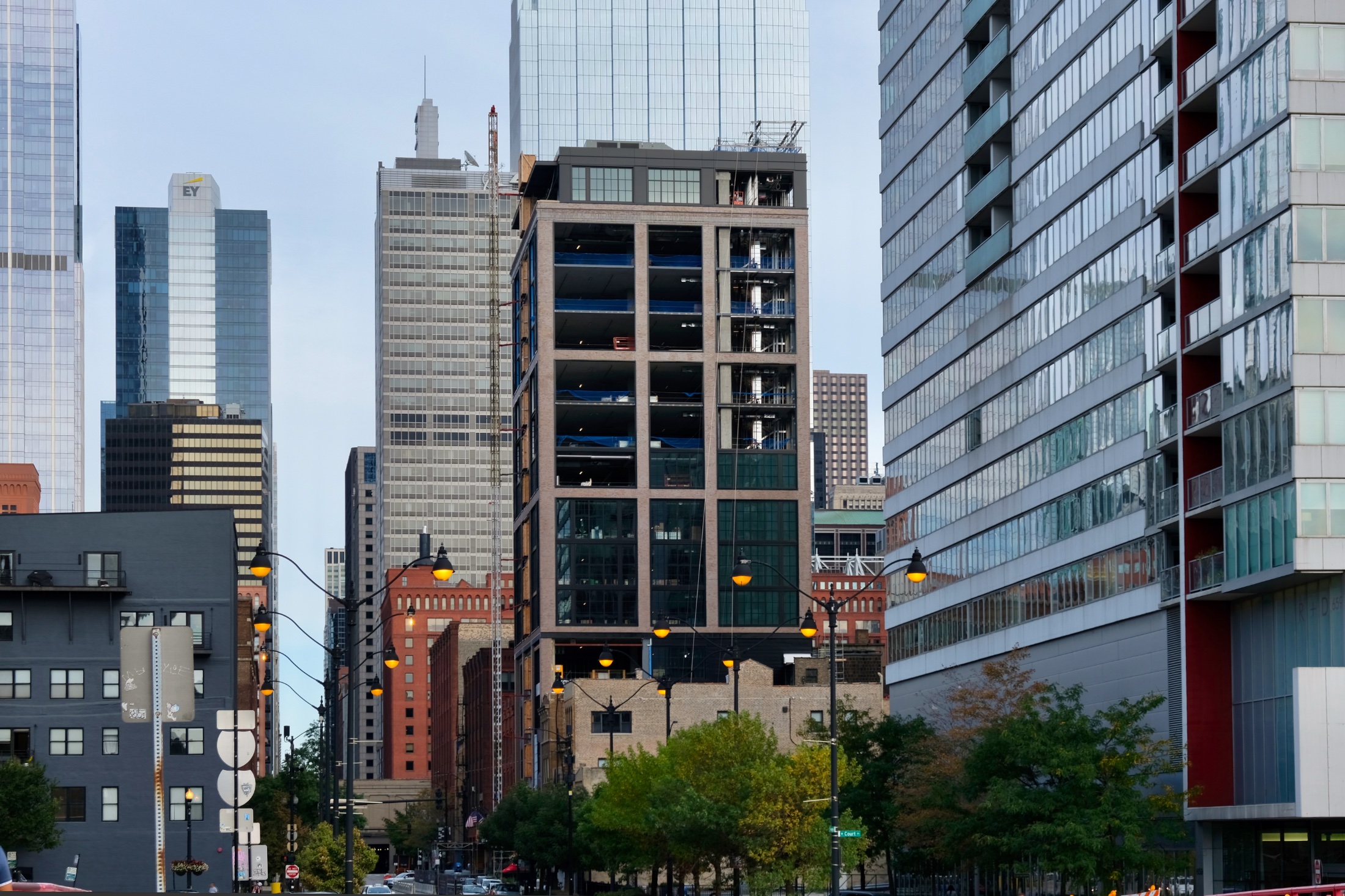
609 W Randolph Street. Photo by Jack Crawford
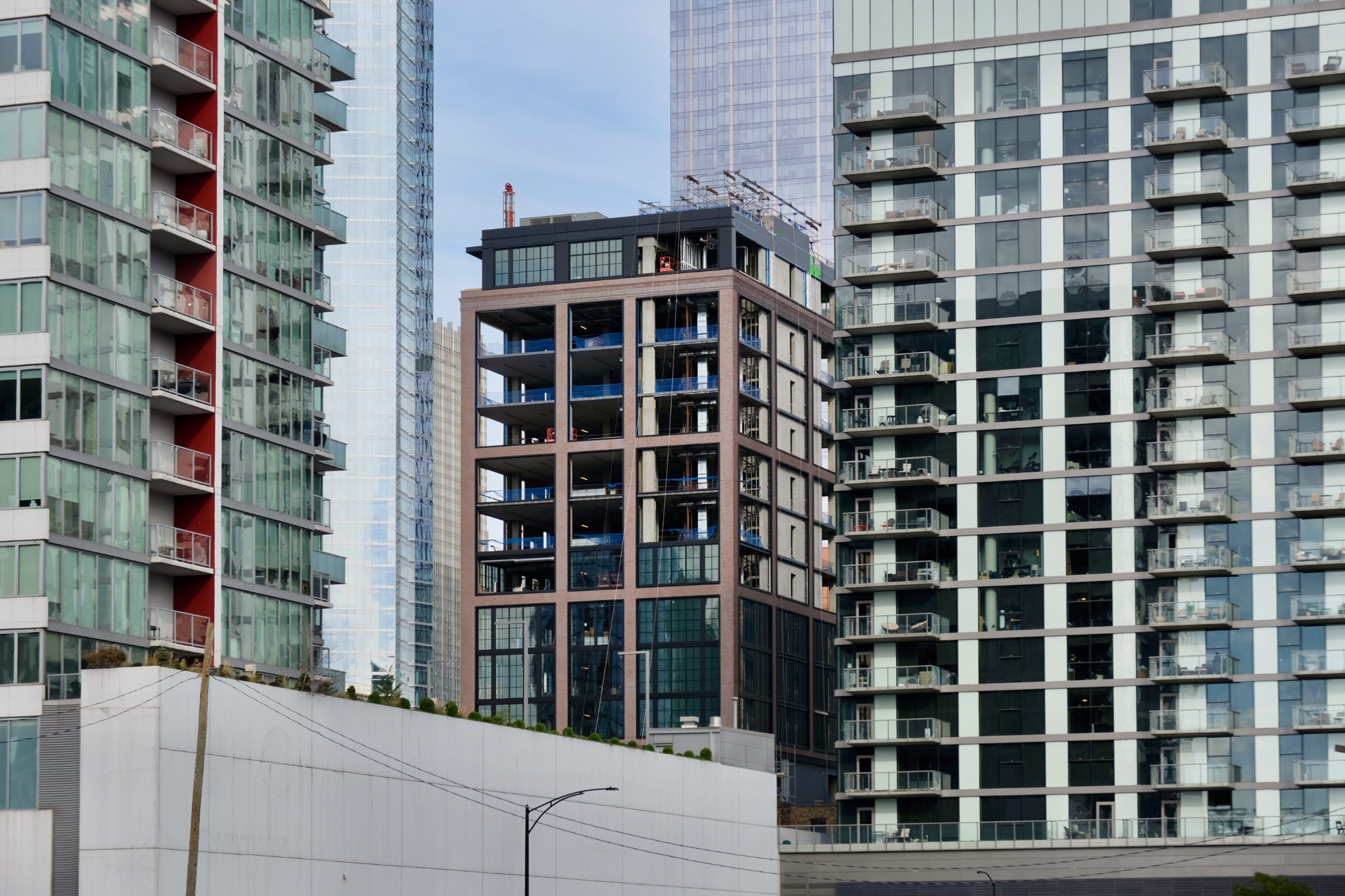
609 W Randolph Street. Photo by Jack Crawford
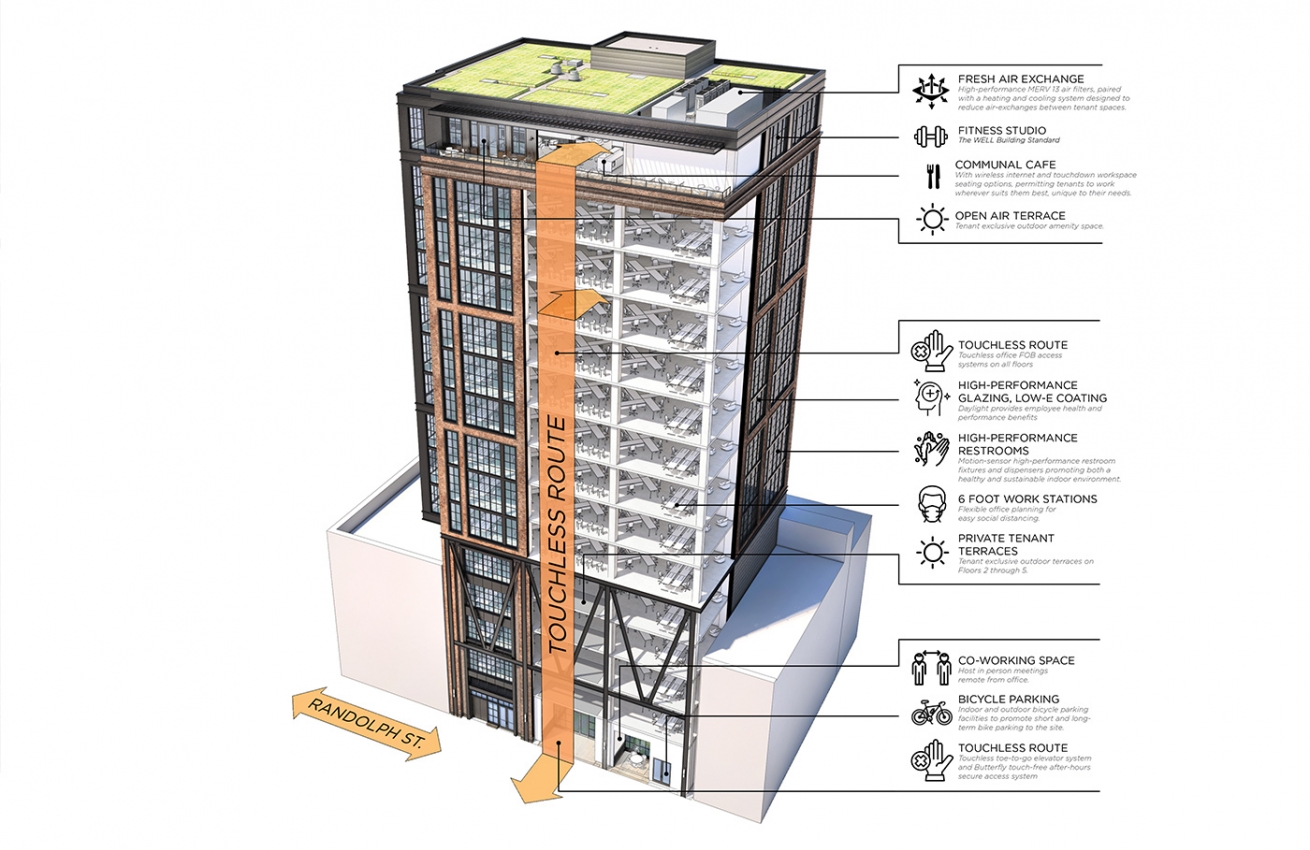
609 W Randolph Street features. Visual by Antunovich Associates
The 100,000 net square feet of programming will involve ground-level retail and offices on the upper floors. Office will have access to a grand 20-foot-tall lobby, floor-to-ceiling glazed windows and flexible floor layouts, and a range of amenities on the 15th floor. These amenities will offer a lounge space, meeting rooms, a fitness center with locker areas, and a north-facing terrace with views of Fulton Market and The Loop.
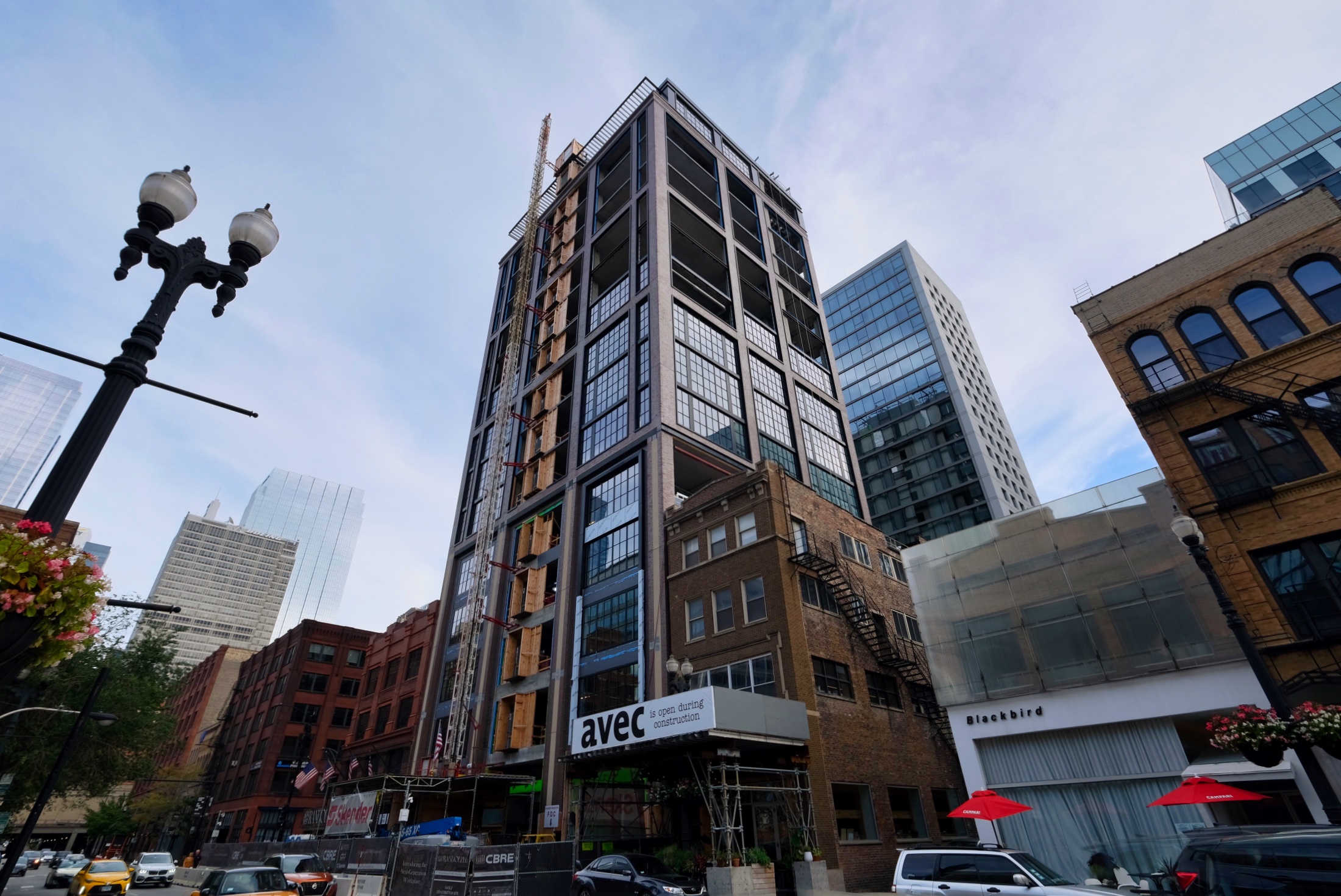
609 W Randolph Street. Photo by Jack Crawford
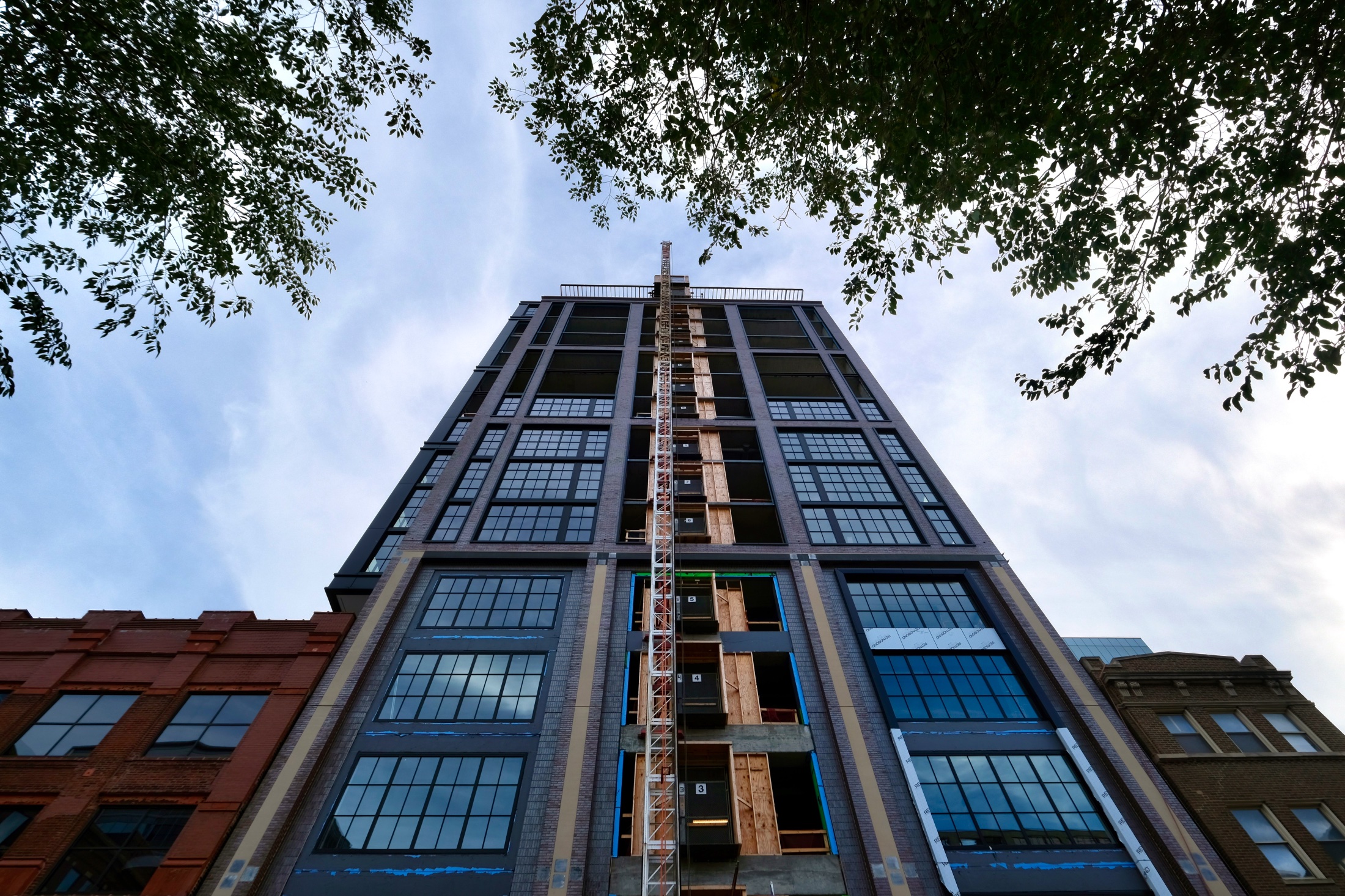
609 W Randolph Street. Photo by Jack Crawford
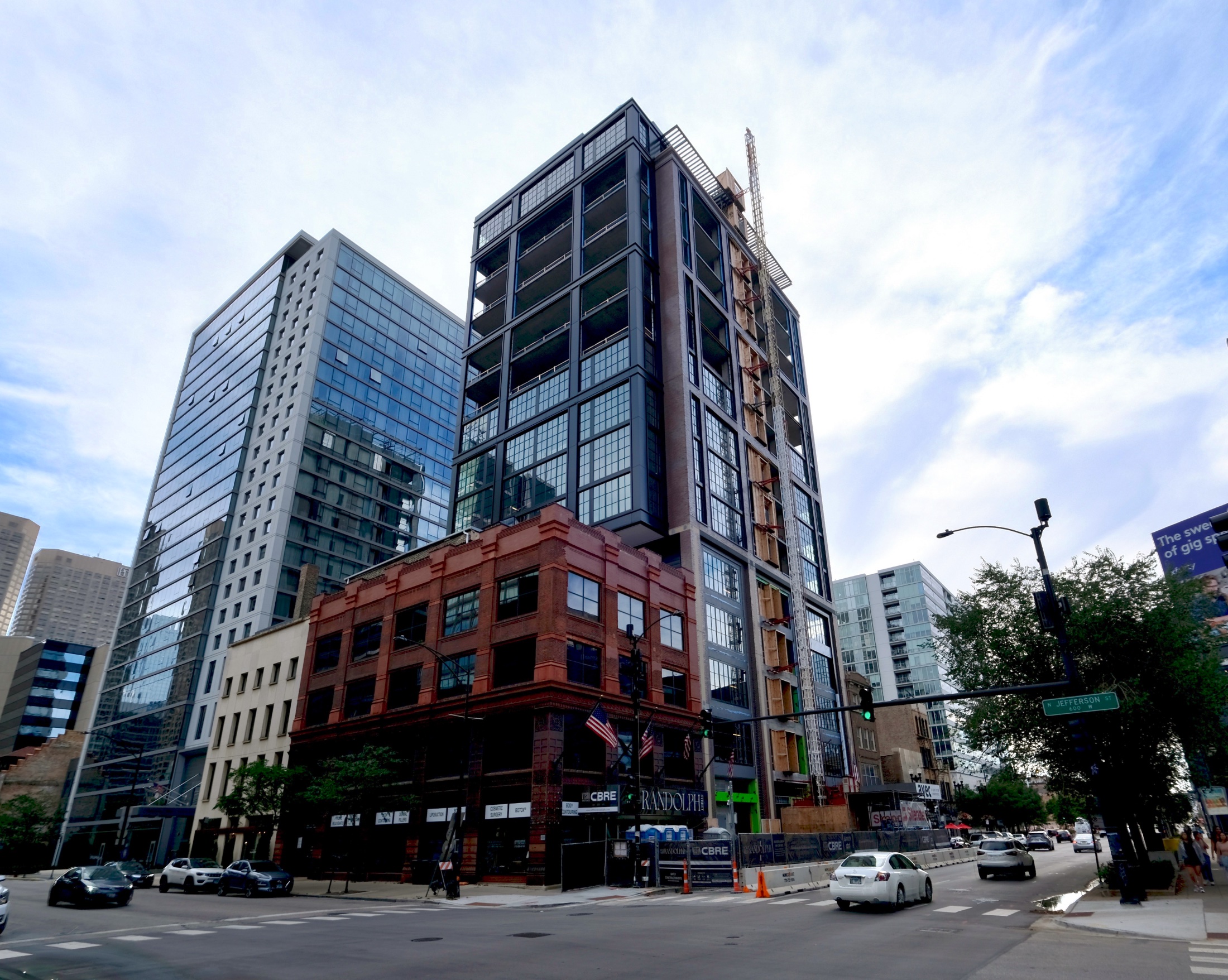
609 W Randolph Street. Photo by Jack Crawford
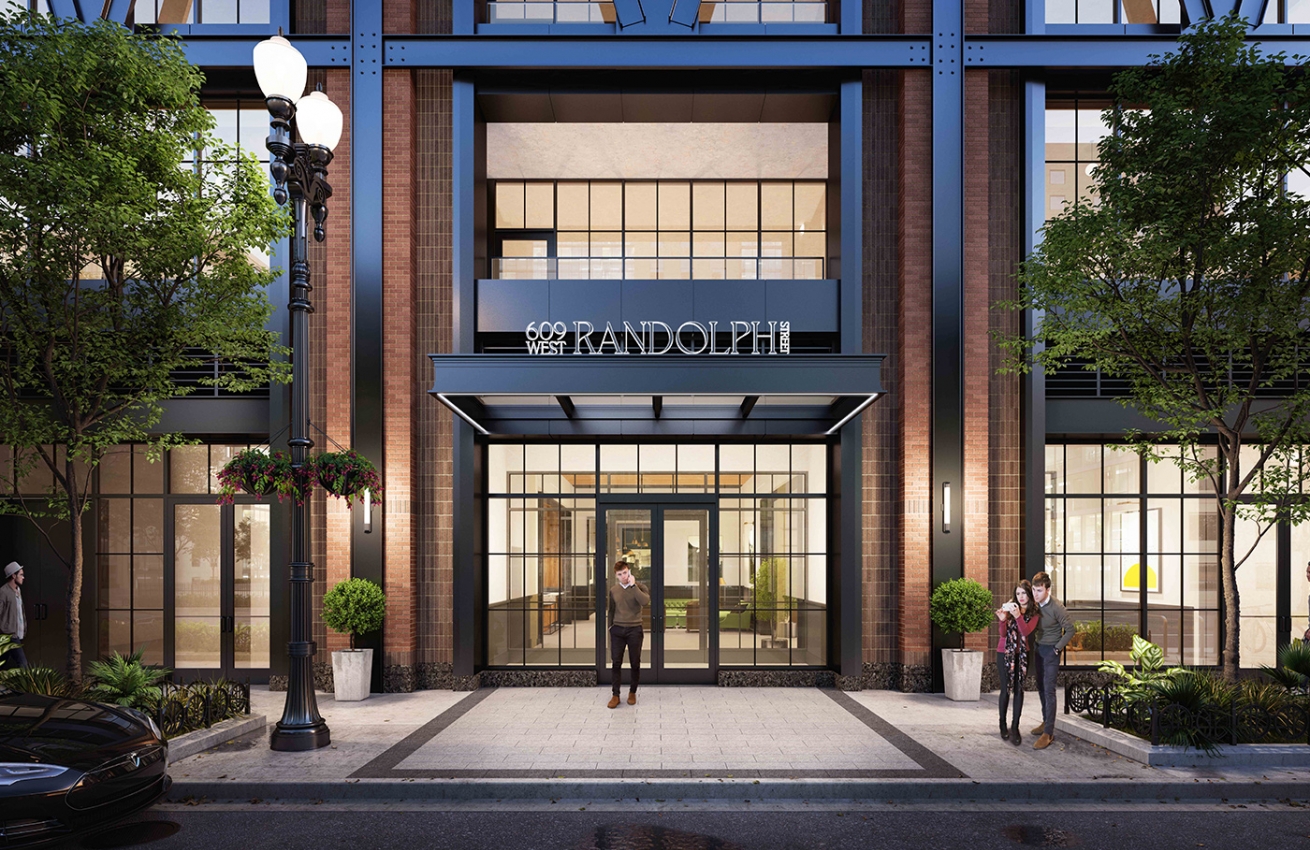
609 W Randolph Street lobby entrance. Rendering by Antunovich Associates
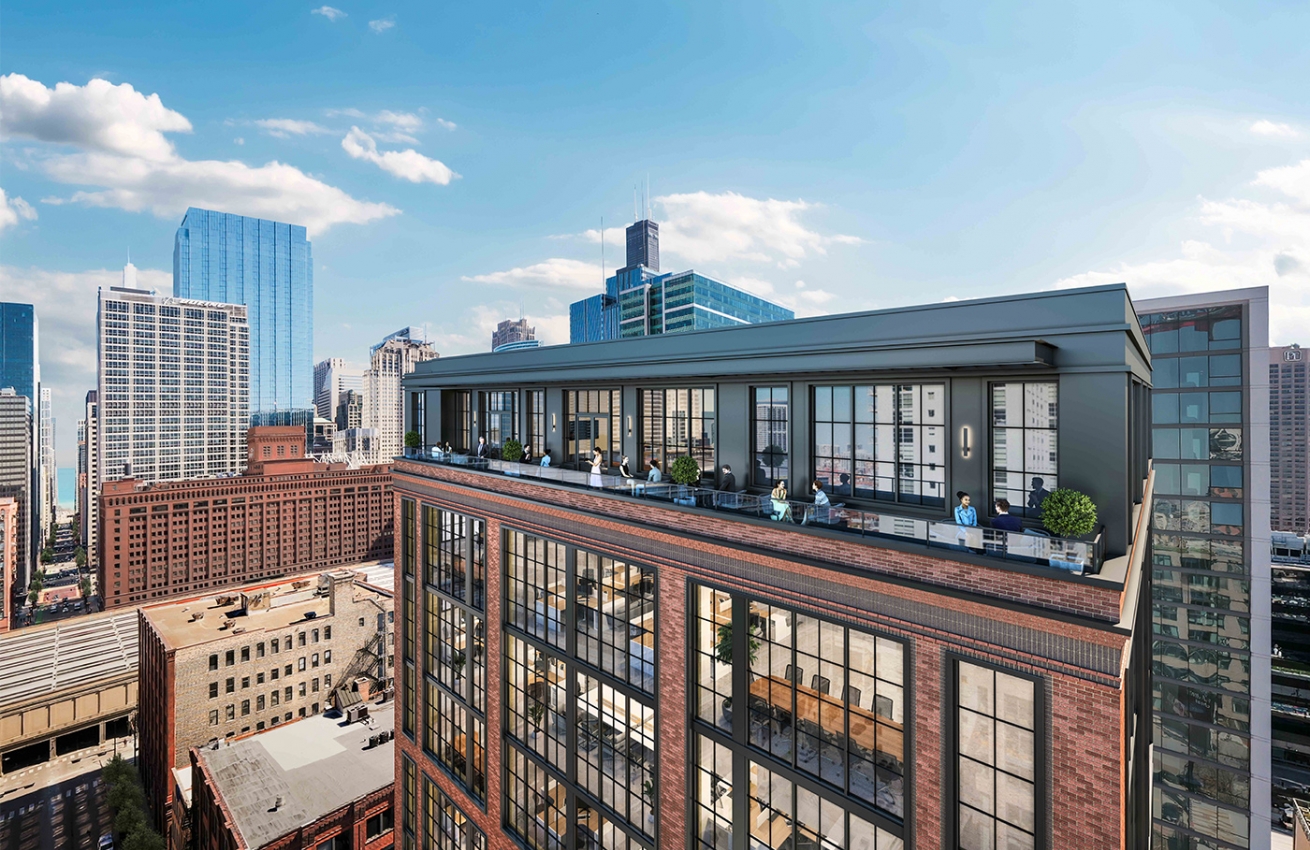
609 W Randolph Street rooftop terrace. Rendering by Antunovich Associates
The tower design by Antunovich Associates involves a near-even mix of dark metal and face brick cladding. The large floor-to-ceiling windows take on a warehouse-inspired appearance with prominent metal muntins. Another notable design feature are a trio of V-shaped trusses. As of now, nearly all of the brick and paneling pieces have been installed, while roughly two-thirds of the windows are now in place. The truss pieces have yet to be implemented.
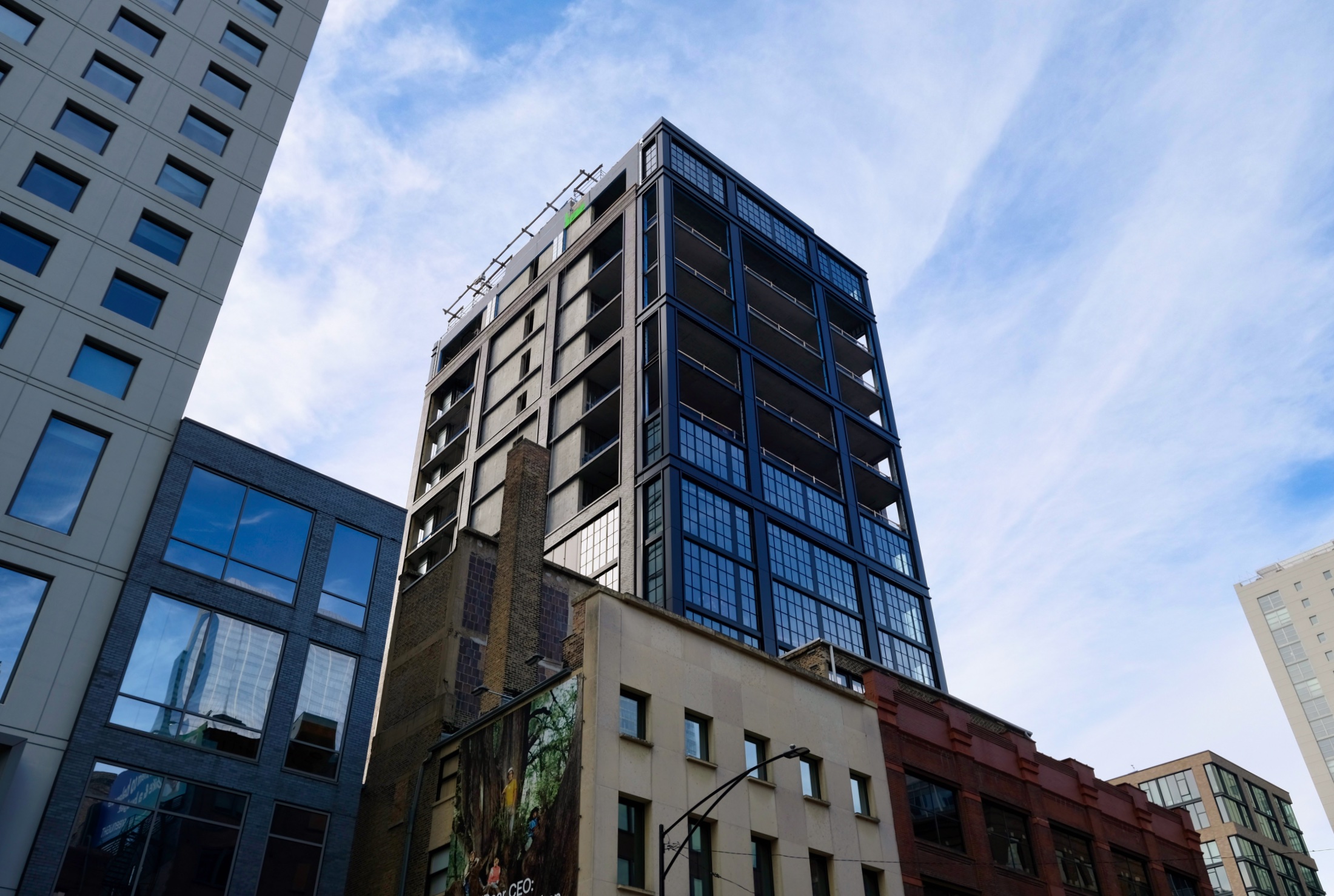
609 W Randolph Street. Photo by Jack Crawford
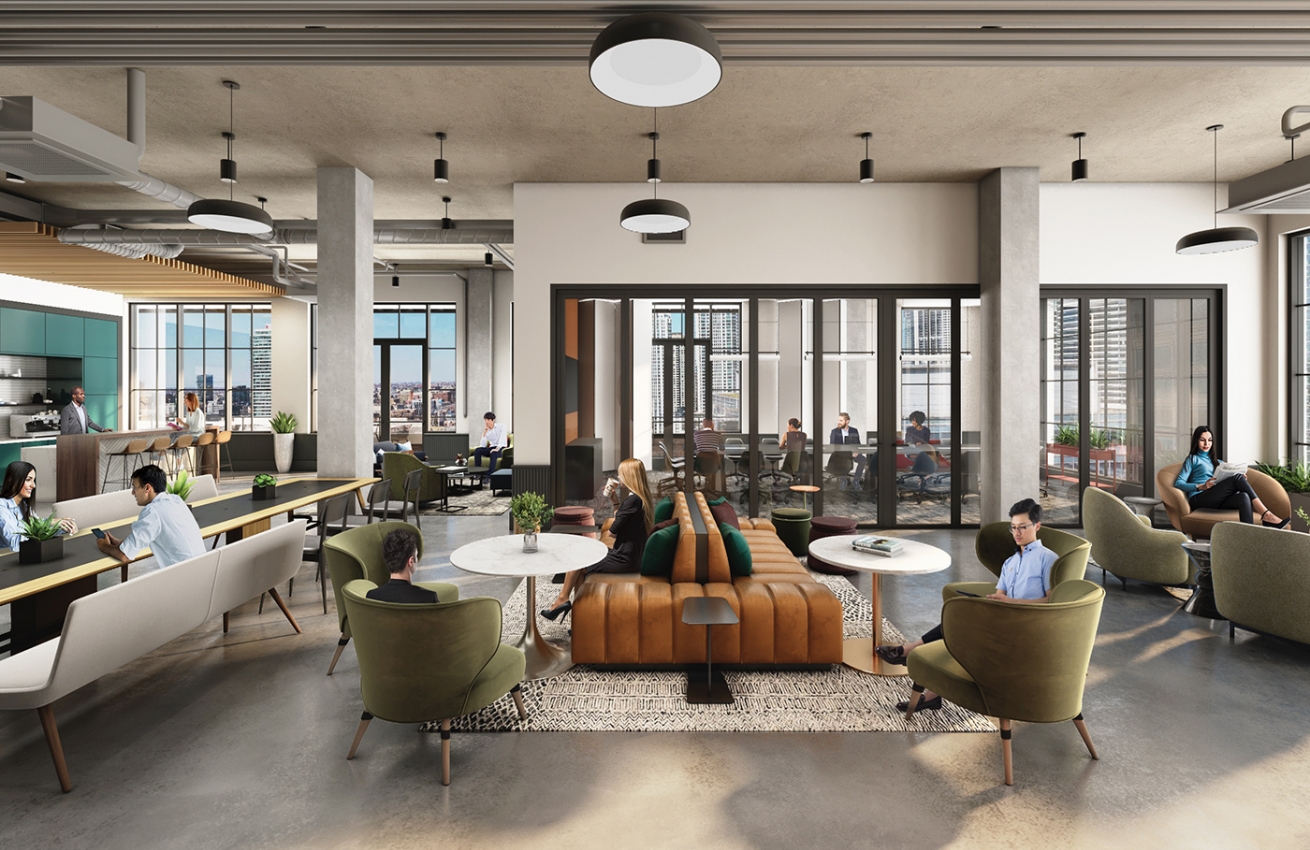
609 W Randolph Street amenity floor interior. Rendering by Antunovich Associates
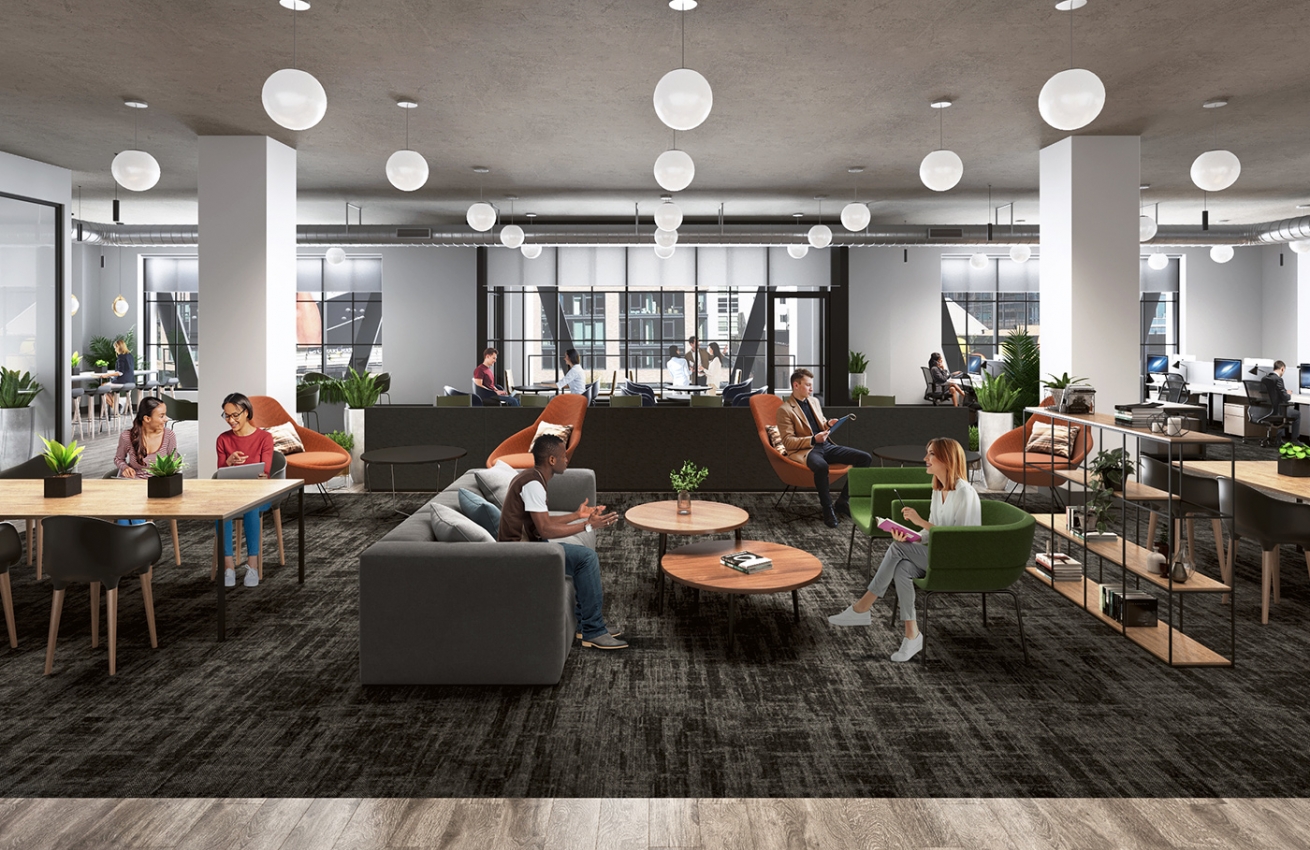
609 W Randolph Street office interior. Rendering by Antunovich Associates
While no on-site parking has been planned, the site resides close to various transportation options. Anyone looking to board Routes 20, 56, 120, 125 or J14 will find bus stops within a five-minute walk. Closest CTA L service can be found for the Green and Pink Lines, available via a four-minute walk northeast to Clinton station. Meanwhile, Ogilvie Transportation Center offers Metra service within a five-minute walk east.
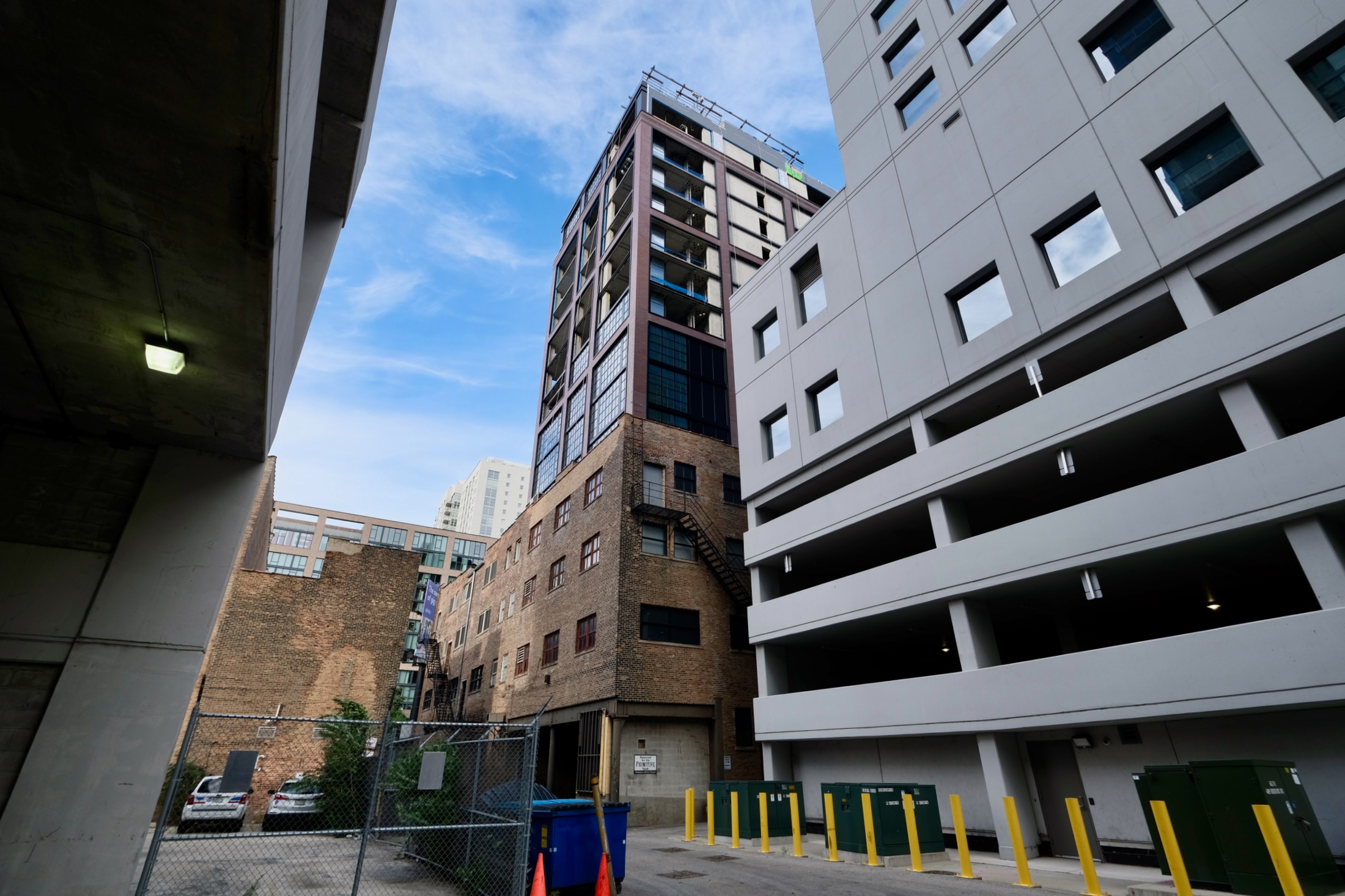
609 W Randolph Street. Photo by Jack Crawford
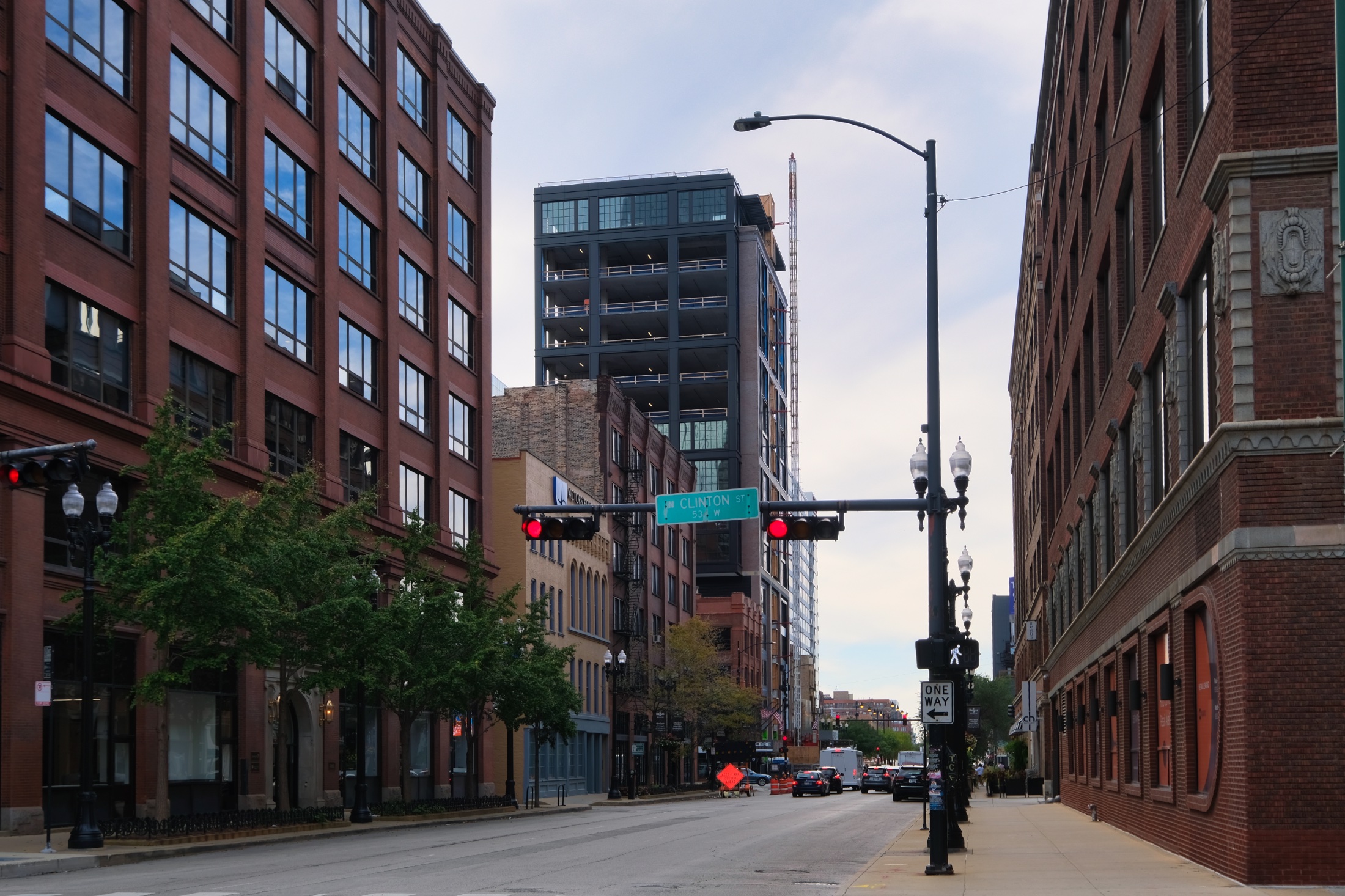
609 W Randolph Street. Photo by Jack Crawford
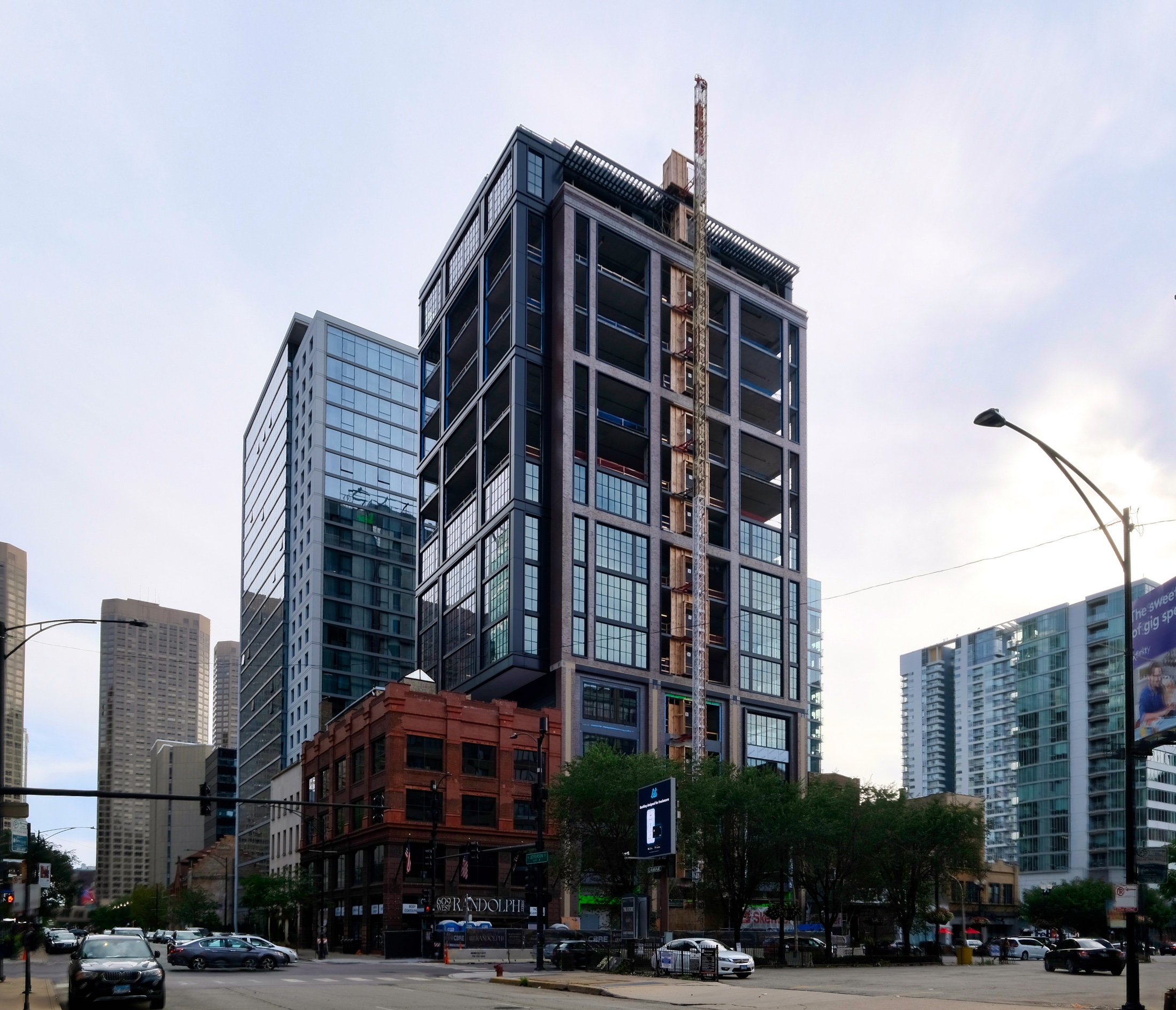
609 W Randolph Street. Photo by Jack Crawford
The LEED-certified construction is being carried out by Skender, with an anticipated completion penned for early 2022.
Subscribe to YIMBY’s daily e-mail
Follow YIMBYgram for real-time photo updates
Like YIMBY on Facebook
Follow YIMBY’s Twitter for the latest in YIMBYnews

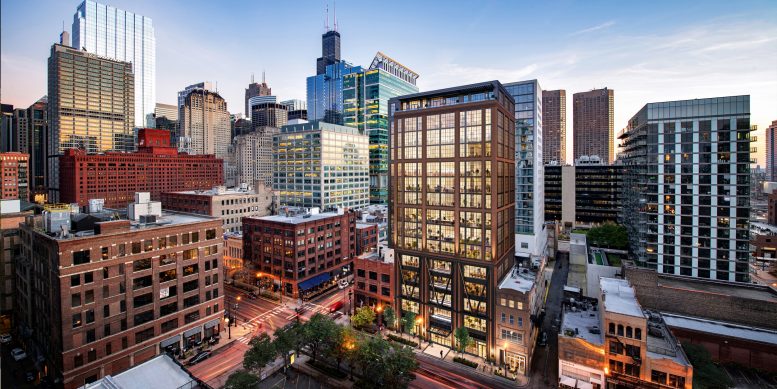
Be the first to comment on "Facade Work Nearly Complete at 609 W Randolph Street in West Loop Gate"