Zoning has been approved for a new multi-building mixed-use development at 1601 N Western Avenue in Wicker Park. The project site is located on a corner lot, at the intersection of W North Avenue and N Western Avenue. The nearest CTA public transit is accessed at the edge of the site at the intersection of W North Avenue and N Western Avenue, serviced by bus routes 49 and 72. The Damen CTA L station, serviced by the Blue Line, is an eleven-minute walk away. GW Properties is in charge of the development.
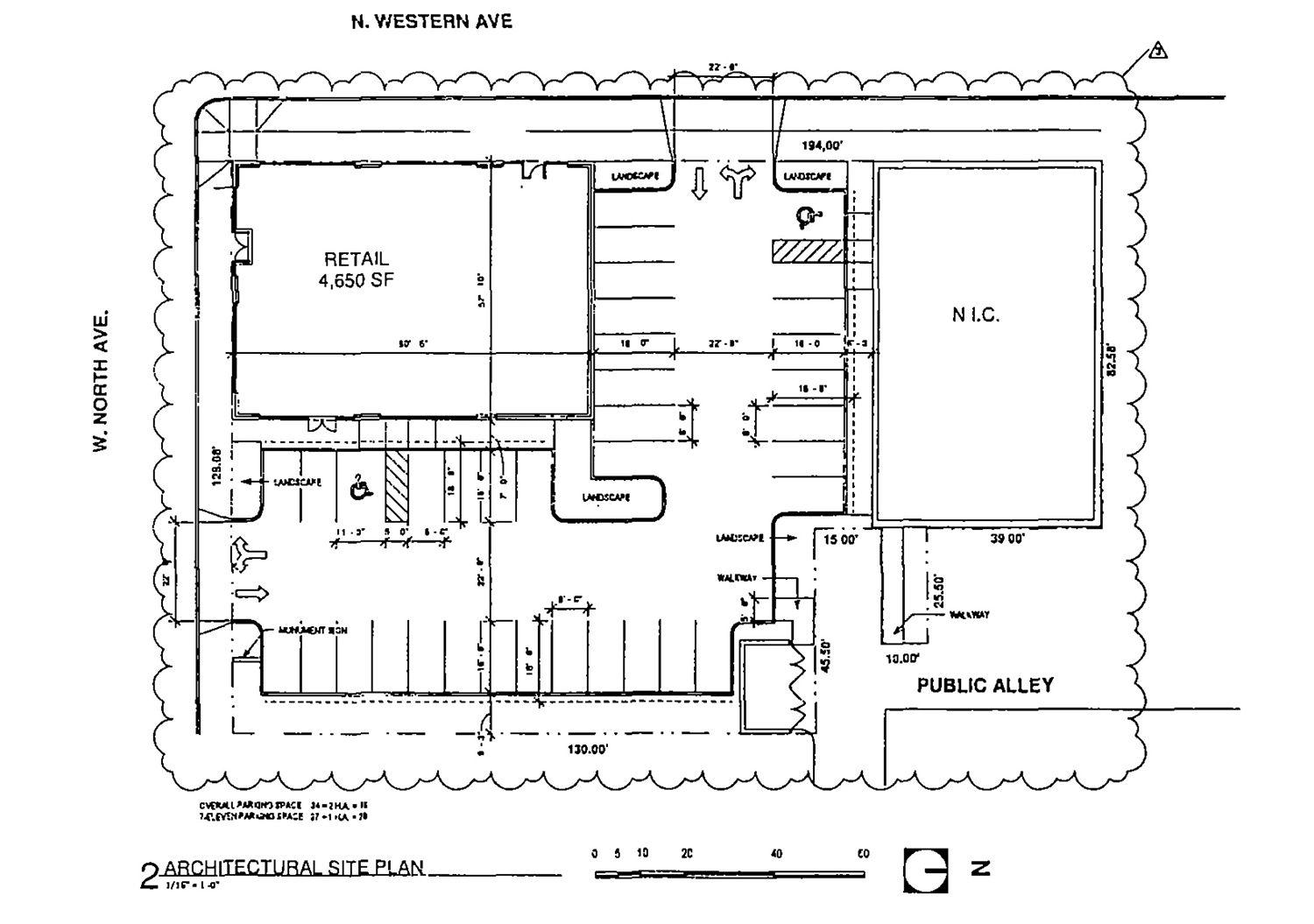
Site Plan for 1601 N Western Avenue. Drawing by Design Studio 24
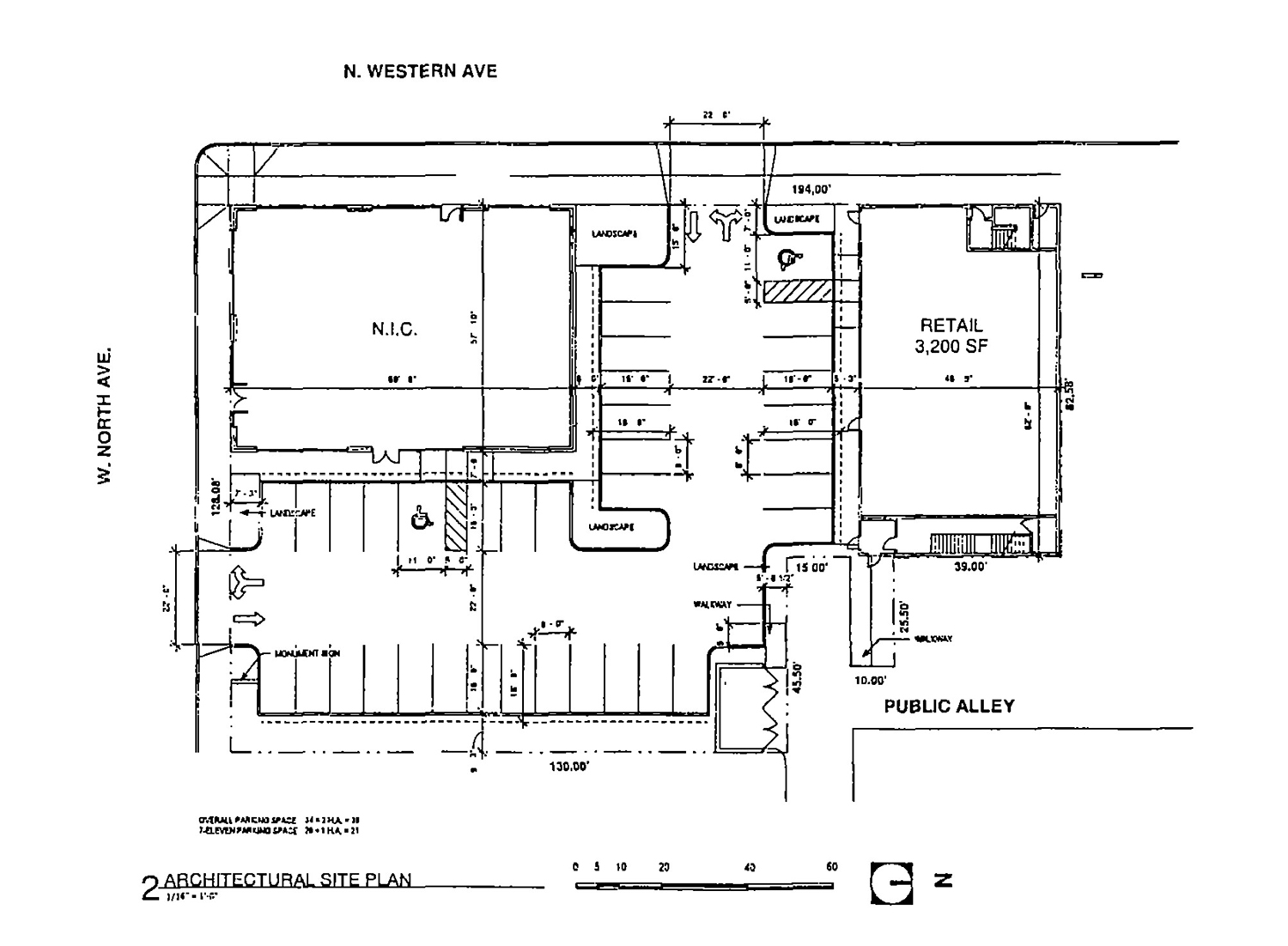
Site Plan for Mixed-Use Building at 1601 N Western Avenue. Drawing by Design Studio 24
The current zoning for the site is B3-2, community shopping district. The new zoning will allow for the amendment of a previously approved and ratified zoning map amendment, which approved the construction of the development on site.
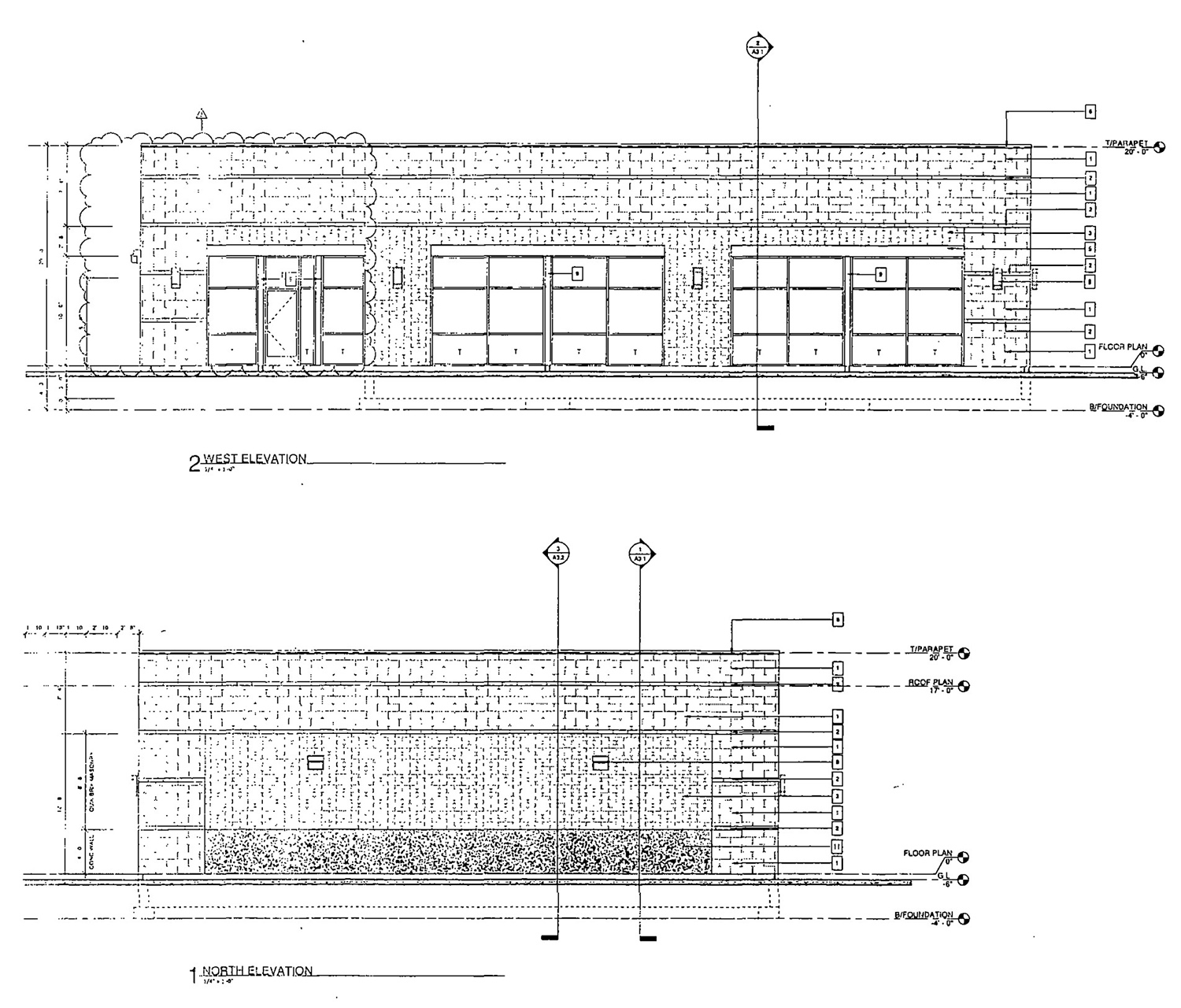
Retail Building Elevations at 1601 N Western Avenue. Drawing by Design Studio 24
Spread across a lot area of 22,115 square feet, the development will consist of a new one-story retail building and four-story mixed-use building. The development will replace a currently vacant lot. The one-story retail structure is intended to be occupied and operated by a convenience store. The new proposed mixed-use building will feature commercial retail space on the ground floor and hold nine dwelling units above on floors two through four. There will be 36 off-street parking spaces.
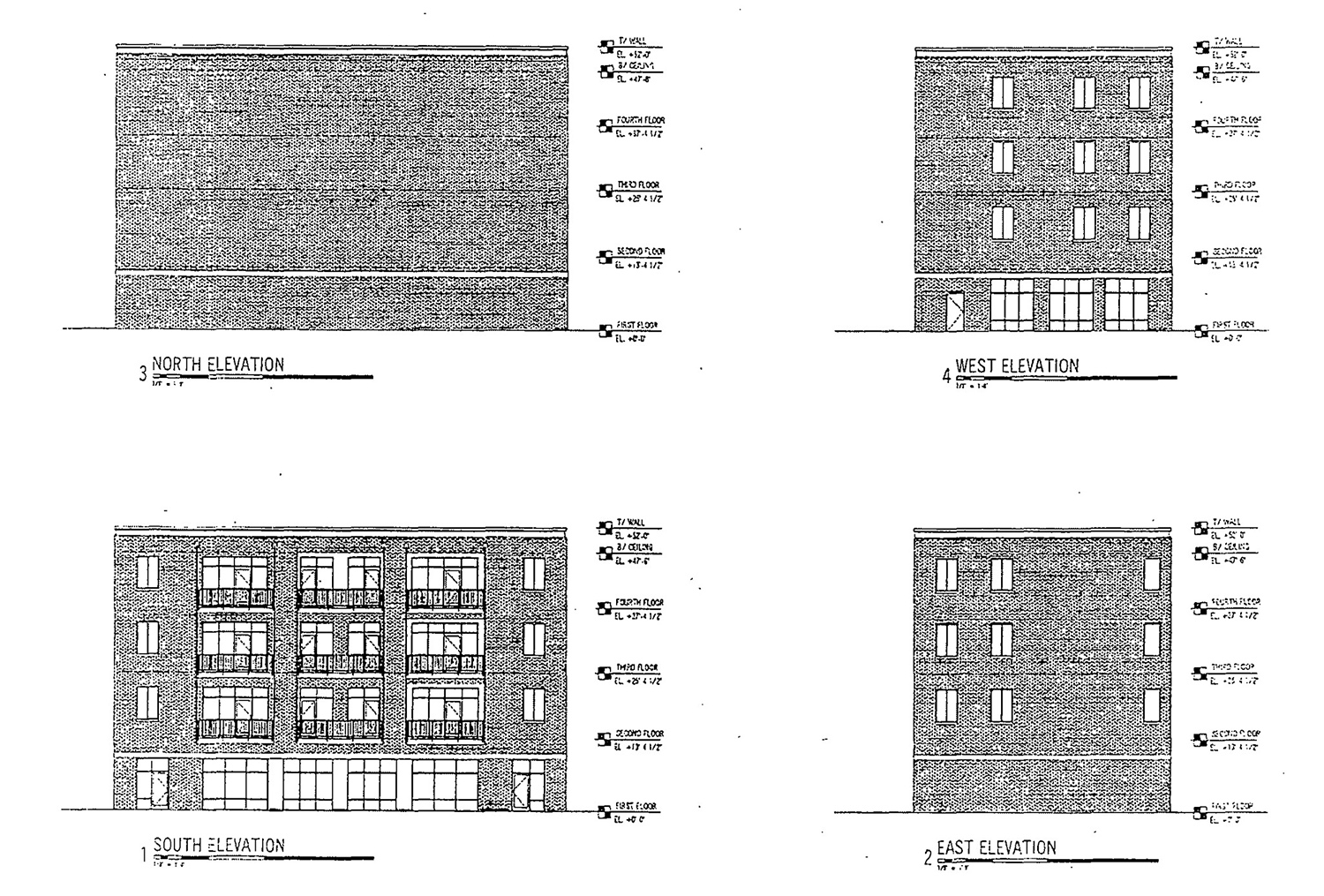
Mixed-Use Building Elevations at 1601 N Western Avenue. Drawing by Design Studio 24
Designed by Design Studio 24, both of the proposed buildings will be masonry in construction. The retail building will rise approximately 20 feet in height and the mixed-use building 47 feet in height.
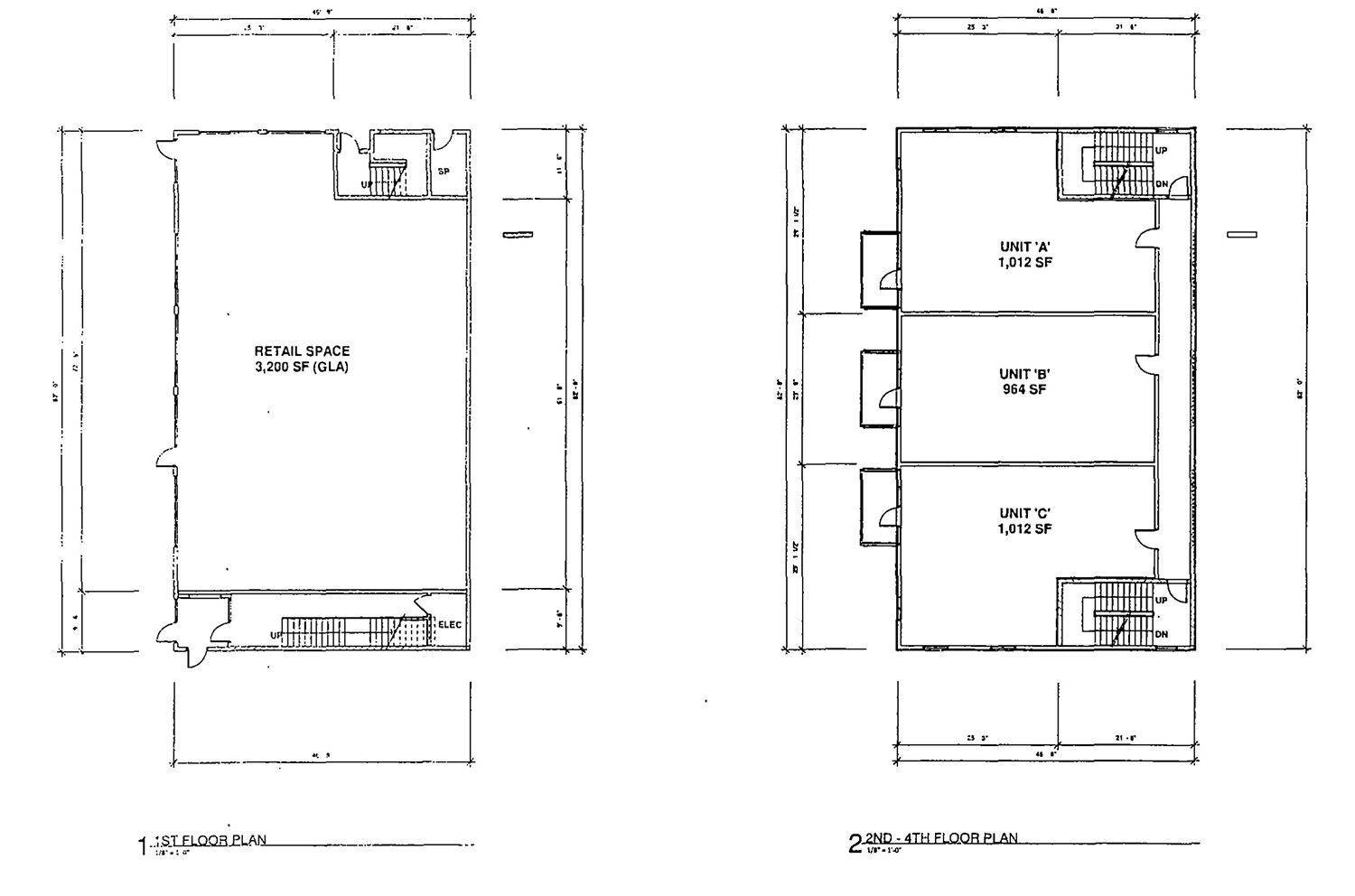
Floor Plans for Mixed-Use Building at 1601 N Western Avenue. Drawing by Design Studio 24
With this zoning approval, the development can move forward with permitting and construction. No permits have been filed for the project and no official timeline for the construction has been announced.
Subscribe to YIMBY’s daily e-mail
Follow YIMBYgram for real-time photo updates
Like YIMBY on Facebook
Follow YIMBY’s Twitter for the latest in YIMBYnews

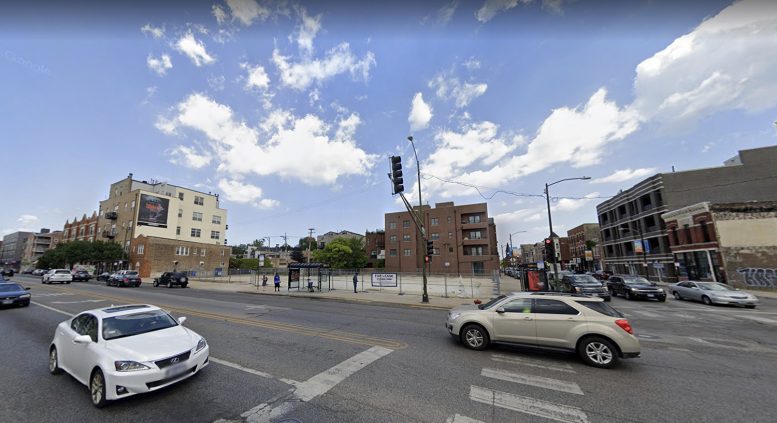
A waste of a lot in such a prime location if you ask me. Two of the most heavily trafficked roads intersect and the best we can do is a Circle K and a 4 story building? This should be a large, 10-15 story apartment with ground floor retail in a perfect world
So lame. 2 major bus lines literally at your doorstep and the blue line a ten minute walk away. Textbook candidate for high density tod. What a waste.