Zoning has been approved for a new mixed-use development at 3315-3319 S Morgan Street in Bridgeport. Comprised of three buildings, the development is located along S Morgan Street between W 32nd Place and W 33rd Place. There are multiple options for public transportation nearby. Both the 31 CTA bus route, accessed at the 31st and Morgan stop, as well as the 35 CTA bus route, accessed at the 35th and Morgan stop, can be reached within a five-minute walk. The 8 CTA bus route, accessed at the 33rd and Halsted stop, is a six-minute walk away.
Developed by the Zhou B Group, the development requested this zoning change to alter the underlying zoning from RS-3, residential single-unit district for detached homes, to B1-2, neighborhood shopping district for mixed-use projects.
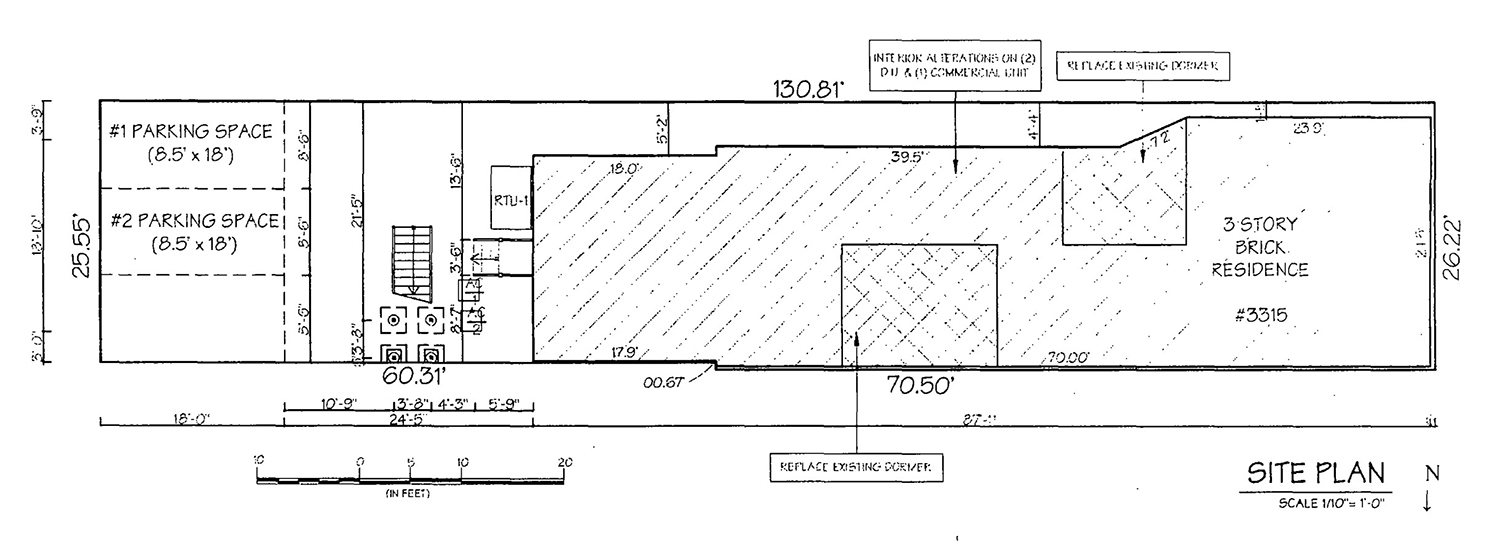
Site Plan of 3315 S Morgan Street. Drawing by KennedyMann
Designed by Kennedy Mann, the project encompasses three buildings over three addresses. At 3315 S Morgan Street, the development will rehabilitate and make alterations to the existing building. This will include the addition of a ground-floor business use and the deconversion of the dwelling units from six down to two on the upper floors.
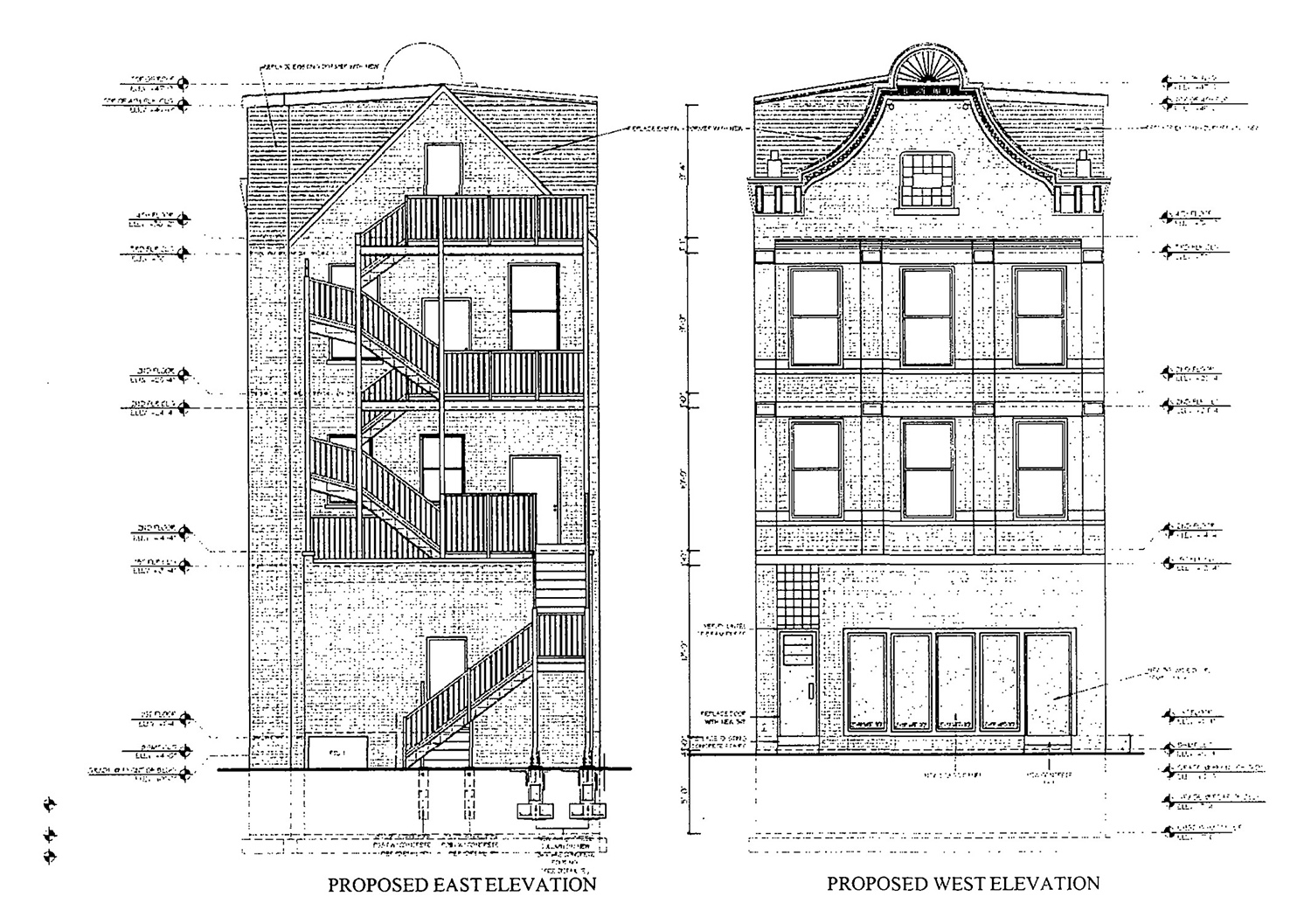
East and West Elevations for 3315 S Morgan Street. Drawings by KennedyMann
At 3317 S Morgan Street, the project will rehabilitate and make alterations to the existing building. This includes the addition of ground-floor business use, and there will be two dwelling units placed on the upper floors.
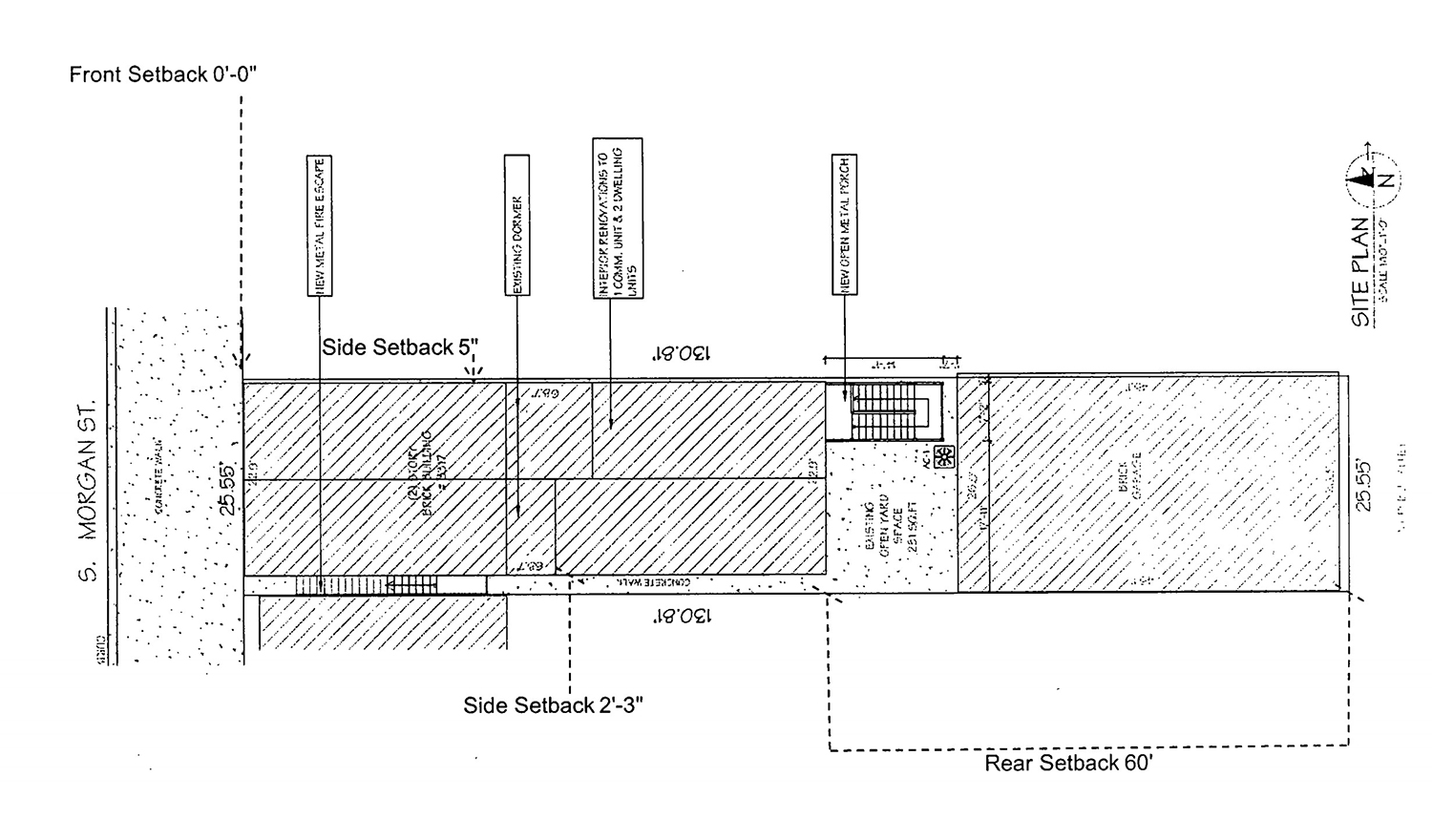
Site Plan of 3317 S Morgan Street. Drawing by KennedyMann
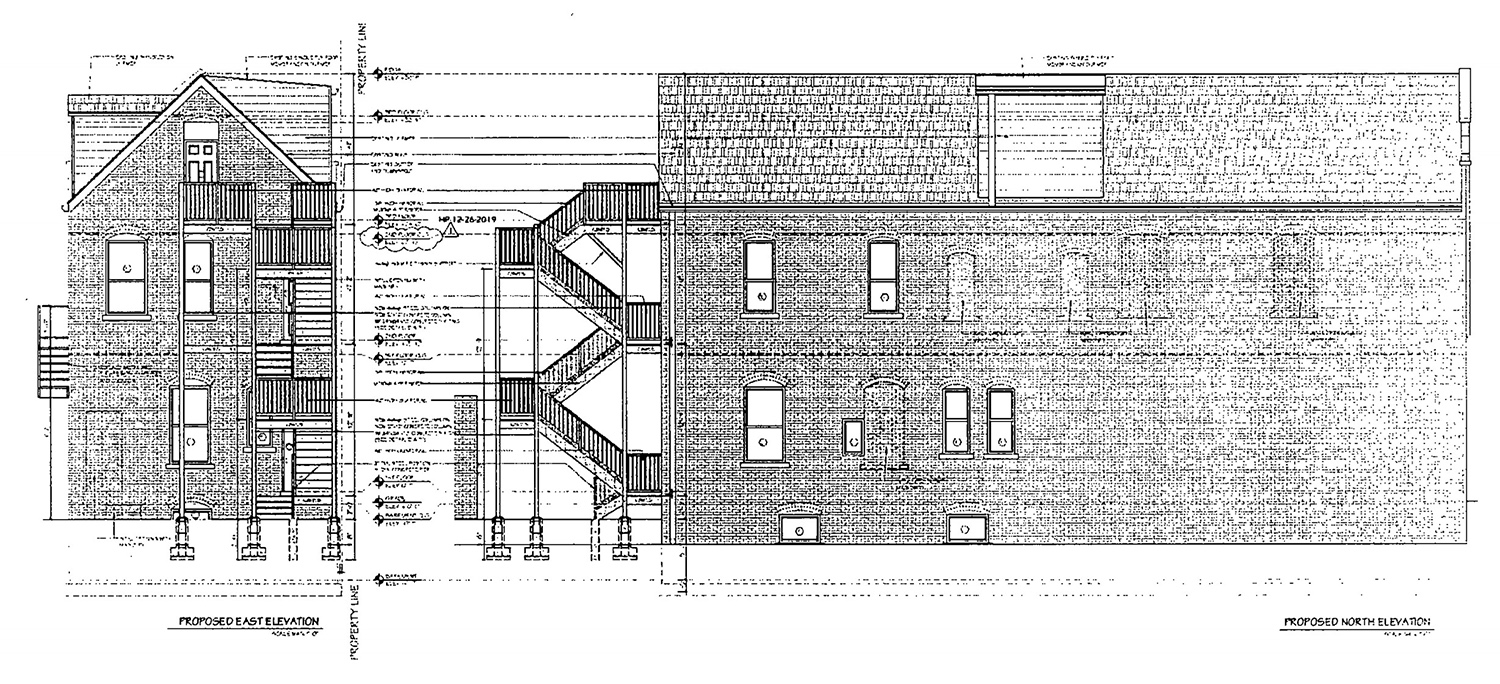
East and North Elevations for 3317 S Morgan Street. Drawings by KennedyMann
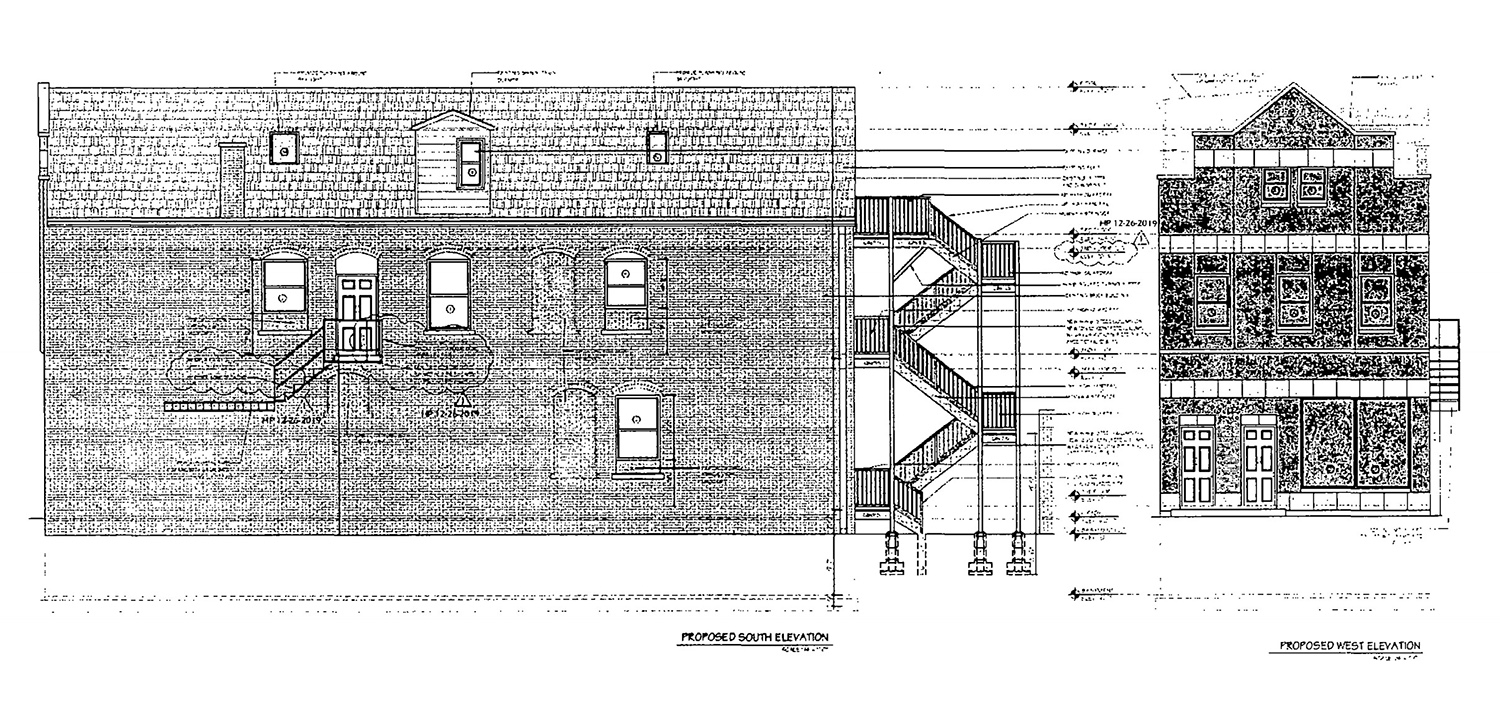
South and West Elevations for 3317 S Morgan Street. Drawings by KennedyMann
At 3319 S Morgan Street, the development will construct a new four-story mixed-use project. The building will hold a ground-floor commercial space, with two residential units above.
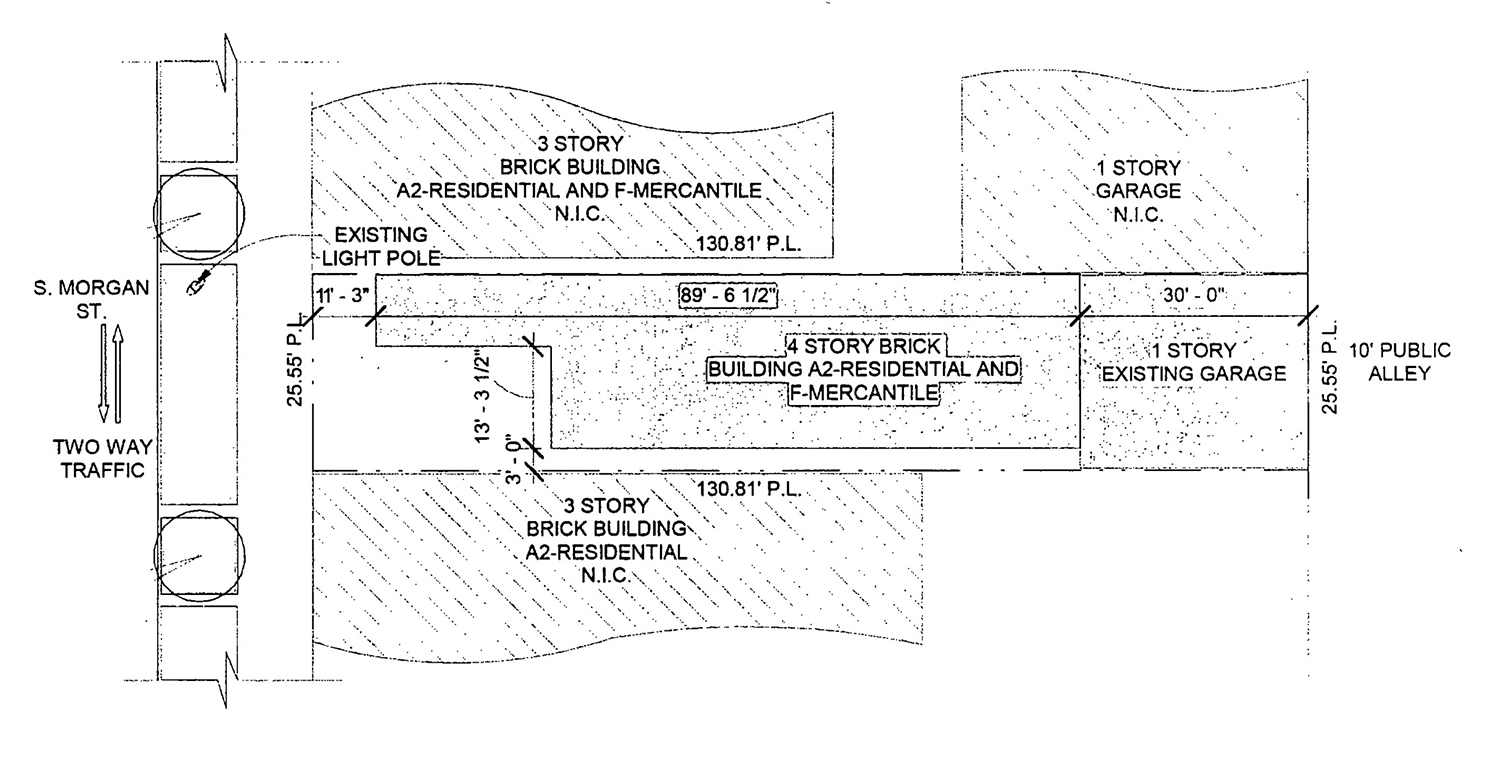
Site Plan of 3319 S Morgan Street. Drawing by KennedyMann
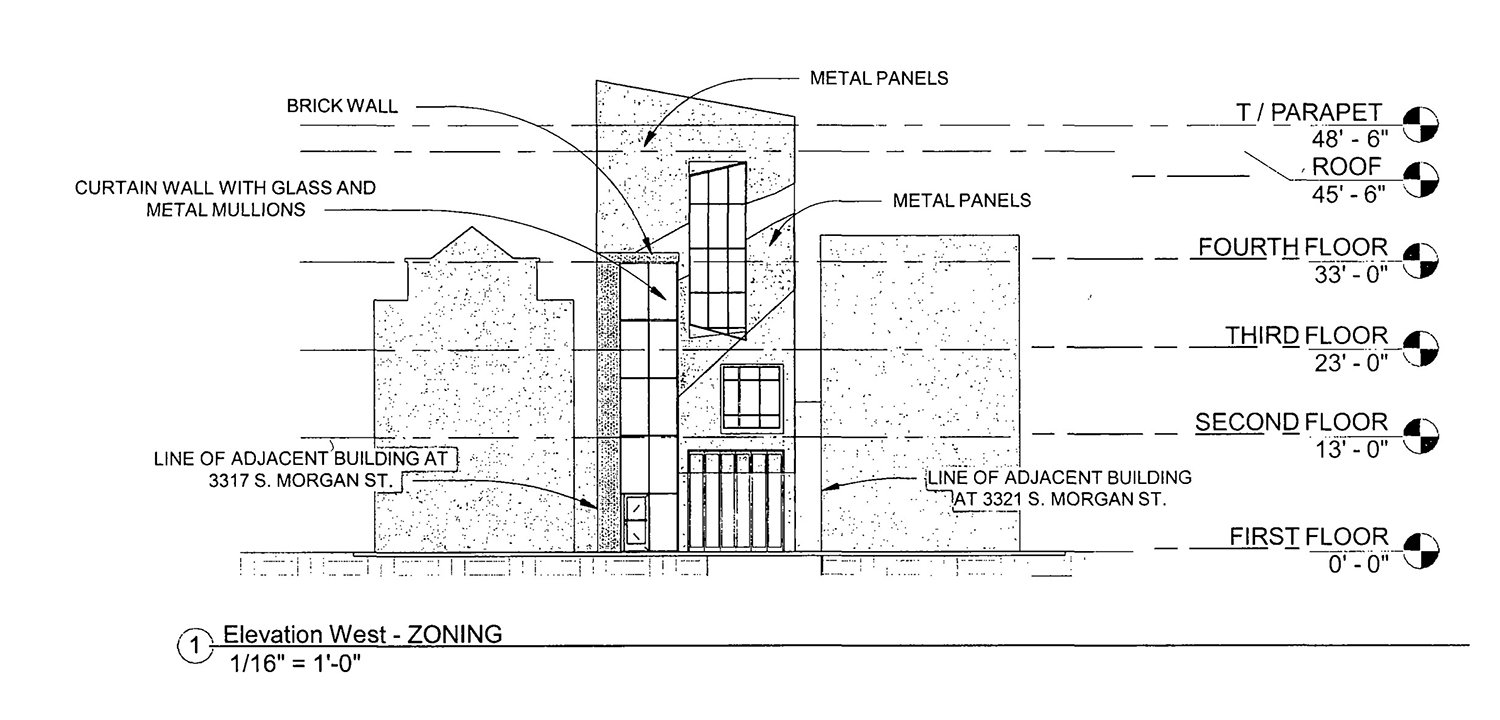
West Elevation of 3319 S Morgan Street. Drawing by KennedyMann
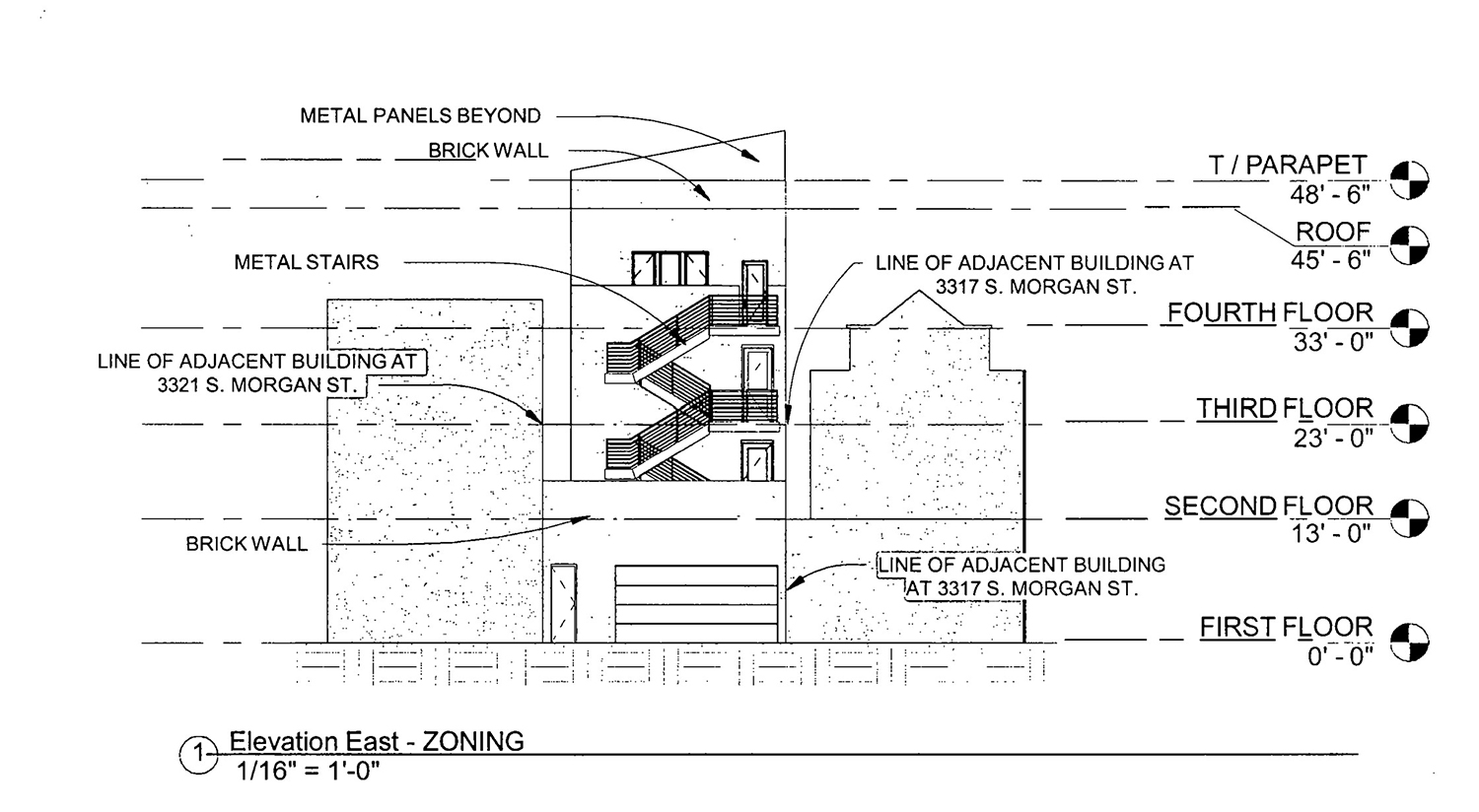
East Elevation of 3319 S Morgan Street. Drawing by KennedyMann
Permits for the entire project are in different phases. Permits for the renovations at 3315 and 3317 S Morgan Street have been approved and issued. Permits for the construction of 3319 S Morgan Street have yet to be filed. No official timeline for the development has been announced.
Subscribe to YIMBY’s daily e-mail
Follow YIMBYgram for real-time photo updates
Like YIMBY on Facebook
Follow YIMBY’s Twitter for the latest in YIMBYnews

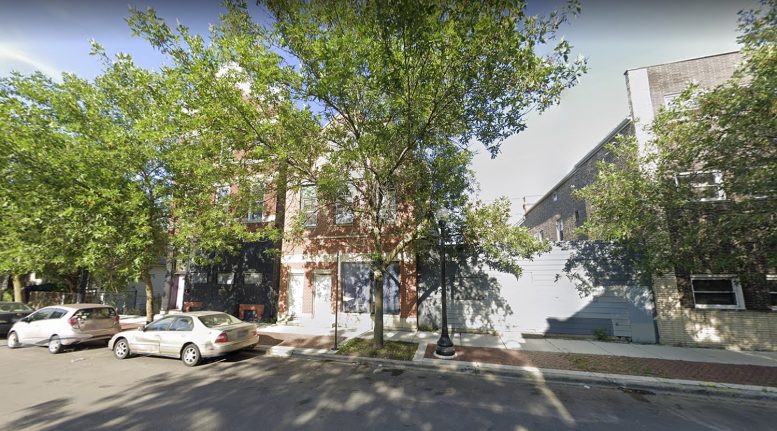
Be the first to comment on "Zoning Approved for Mixed-Use Development at 3315-3319 S Morgan Street in Bridgeport"