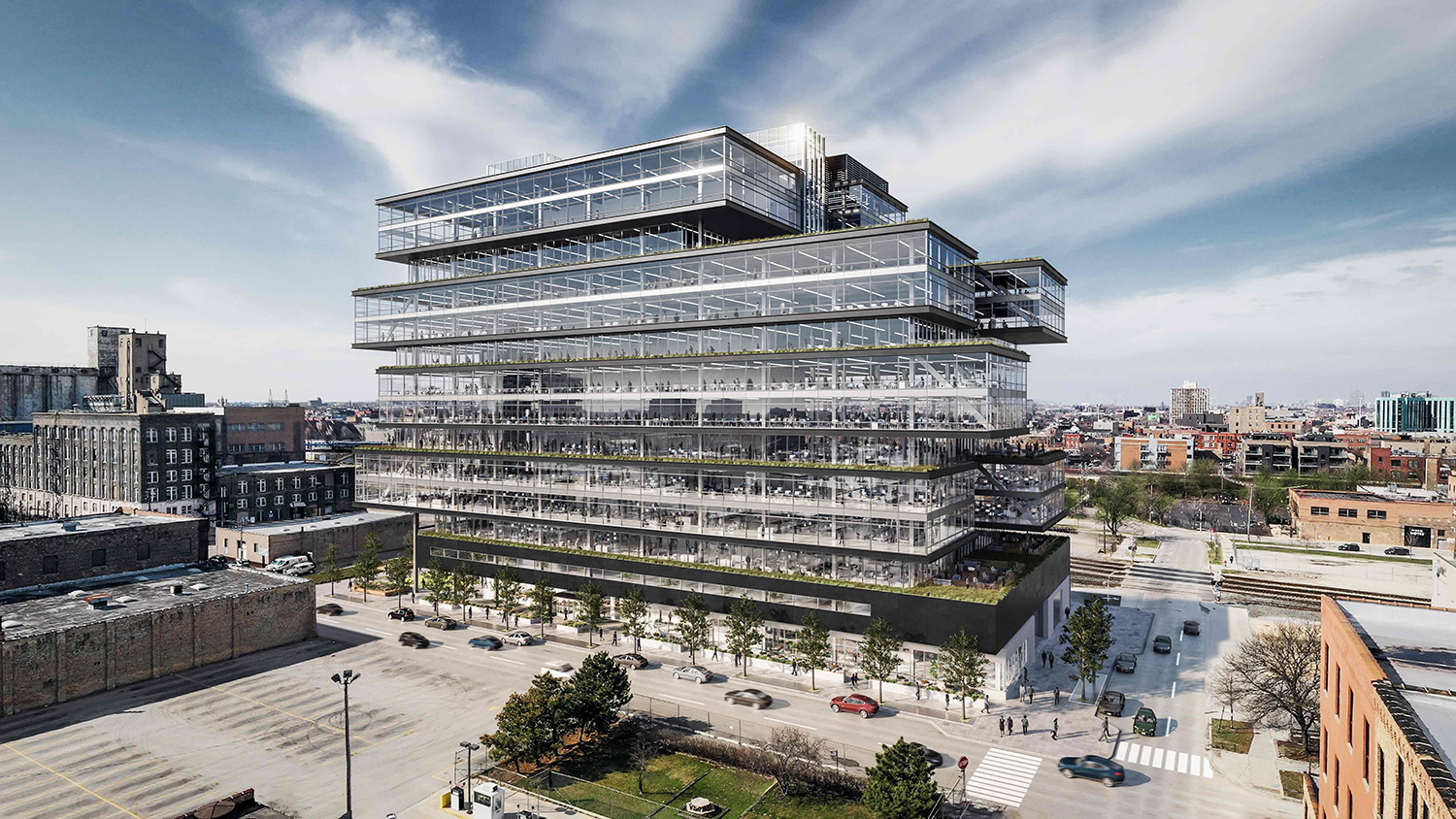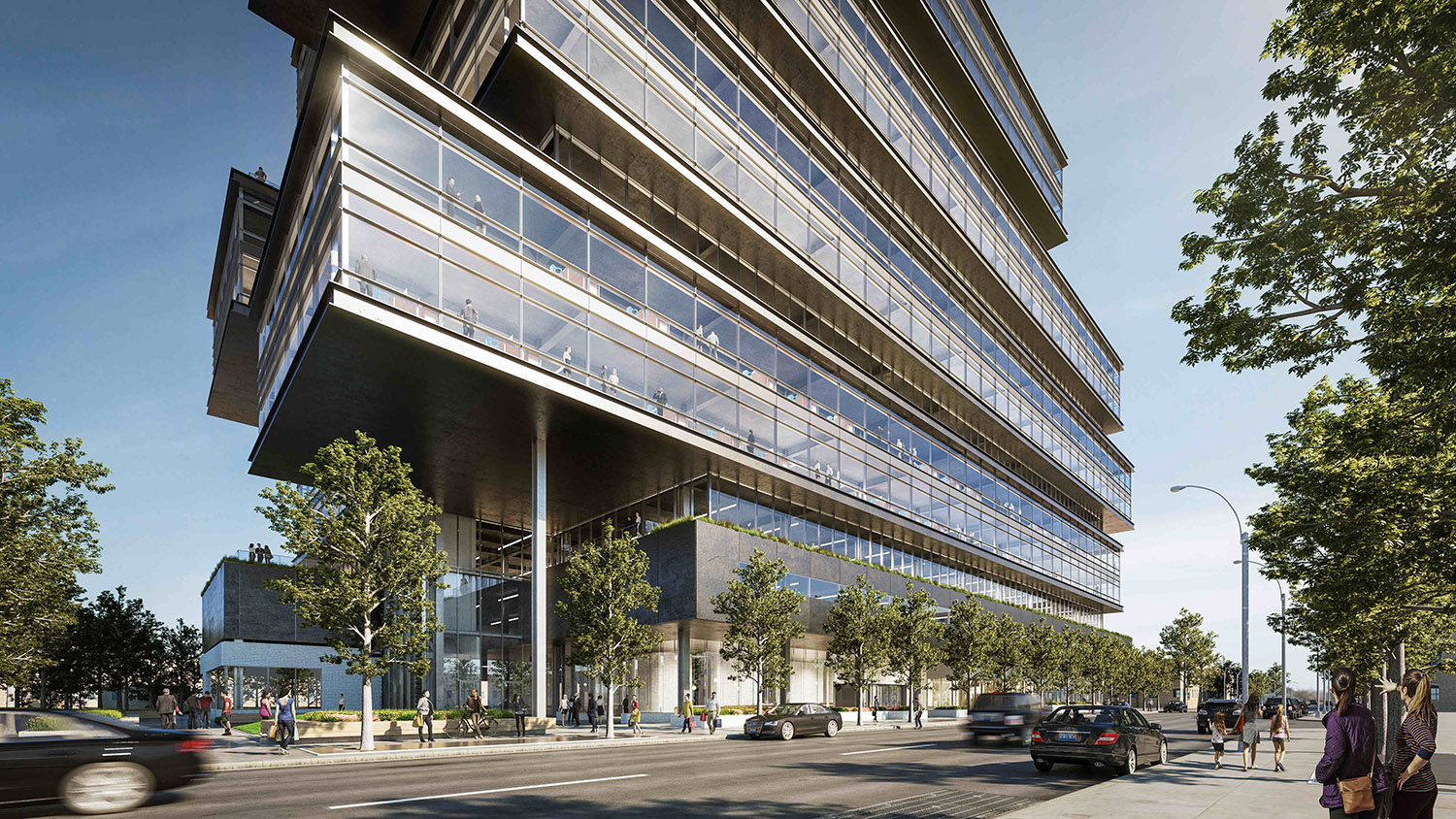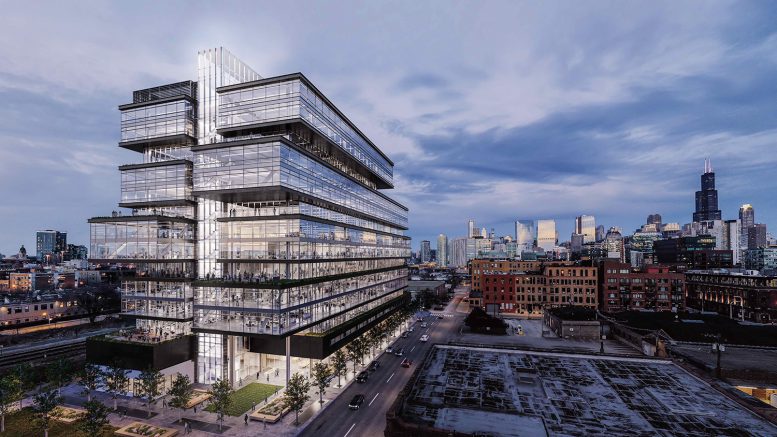Zoning has been approved for a new commercial development at 1200 W Carroll Avenue in the West Loop. The site is located along W Carroll Avenue, between N Racine Avenue and N Elizabeth Street, taking up most of the block on the northern side of the street. The northern edge of the site is bounded by the Metra tracks. The Morgan CTA L station, serviced by the Green and Pink Lines, is an eight-minute walk away. Sterling Bay is in charge of the development of the project.

View of 1200 W Carroll Avenue. Rendering by Gensler
Designed by Gensler, the development will hold 486,000 square feet of Class A office space across 14 floors. The structure will rise 227 feet, with a roof height of 198 feet. The building consists of a massing of alternating strips that combine to create cantilevers and terraces. The project will feature green roofs on the terraces and a 90-vehicle parking garage on site.

Street View of 1200 W Carroll Avenue. Rendering by Gensler
The City Council recently approved the zoning reclassification for the lot, it was originally a M2-3, or Light Industry District. This reclassification transitions the site into DX-5, or Downtown Mixed-Use District, which allows the site to hold offices or residential space with ground-floor retail. The project will need to go through a Planned Development designation and approval process by the Chicago Plan Commission before construction can move forward.
With the zoning reclassification, the application will move on to the Plan Commission in November or December. Once approved, the development will be able to move forward with permitting and construction. No official timeline has been announced for the project.
Subscribe to YIMBY’s daily e-mail
Follow YIMBYgram for real-time photo updates
Like YIMBY on Facebook
Follow YIMBY’s Twitter for the latest in YIMBYnews


Love it. Build it.
Reminiscent of the alternating layered boxes of nearby 640 N Wells, though it has a more interesting and dynamic interplay in its massing. Another great addition to the neighborhood!