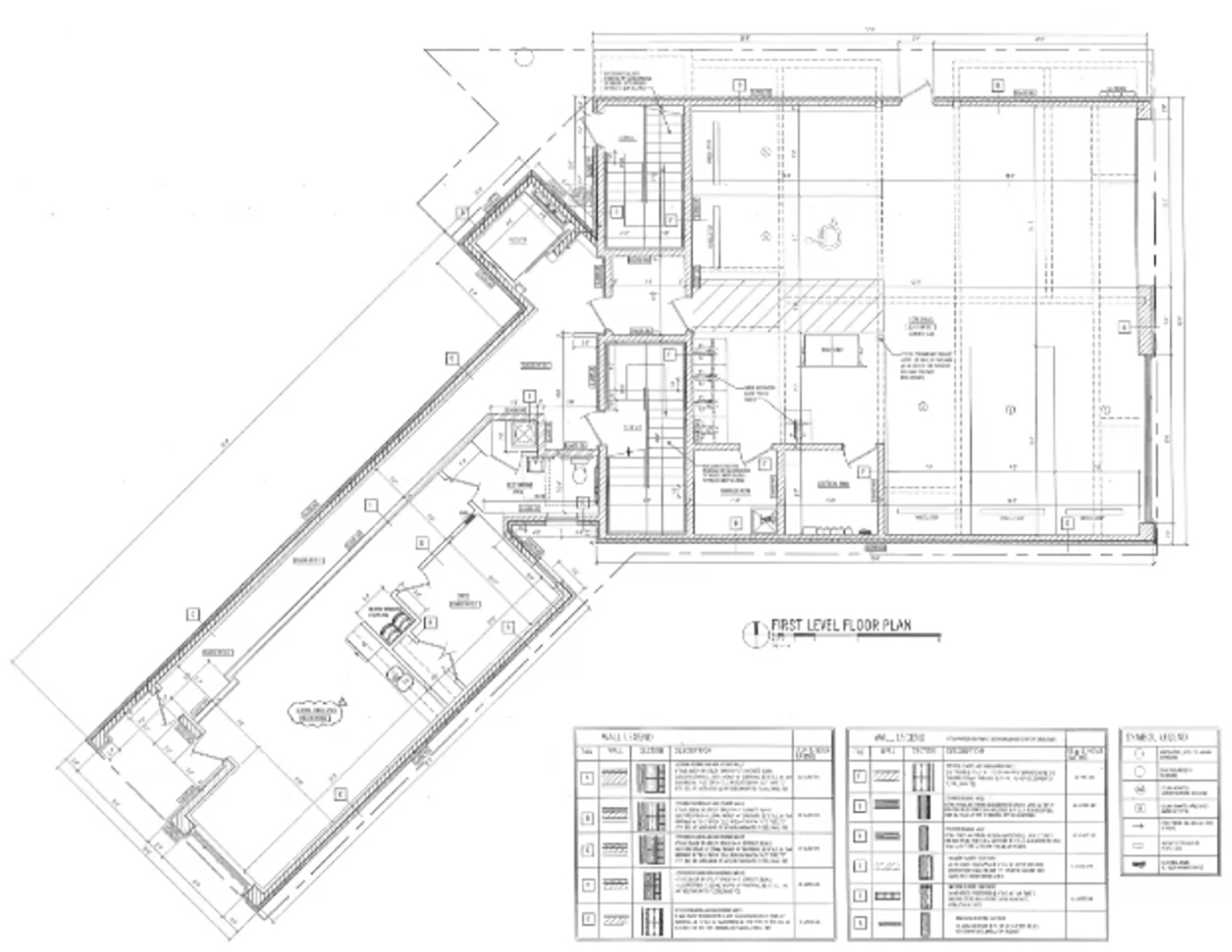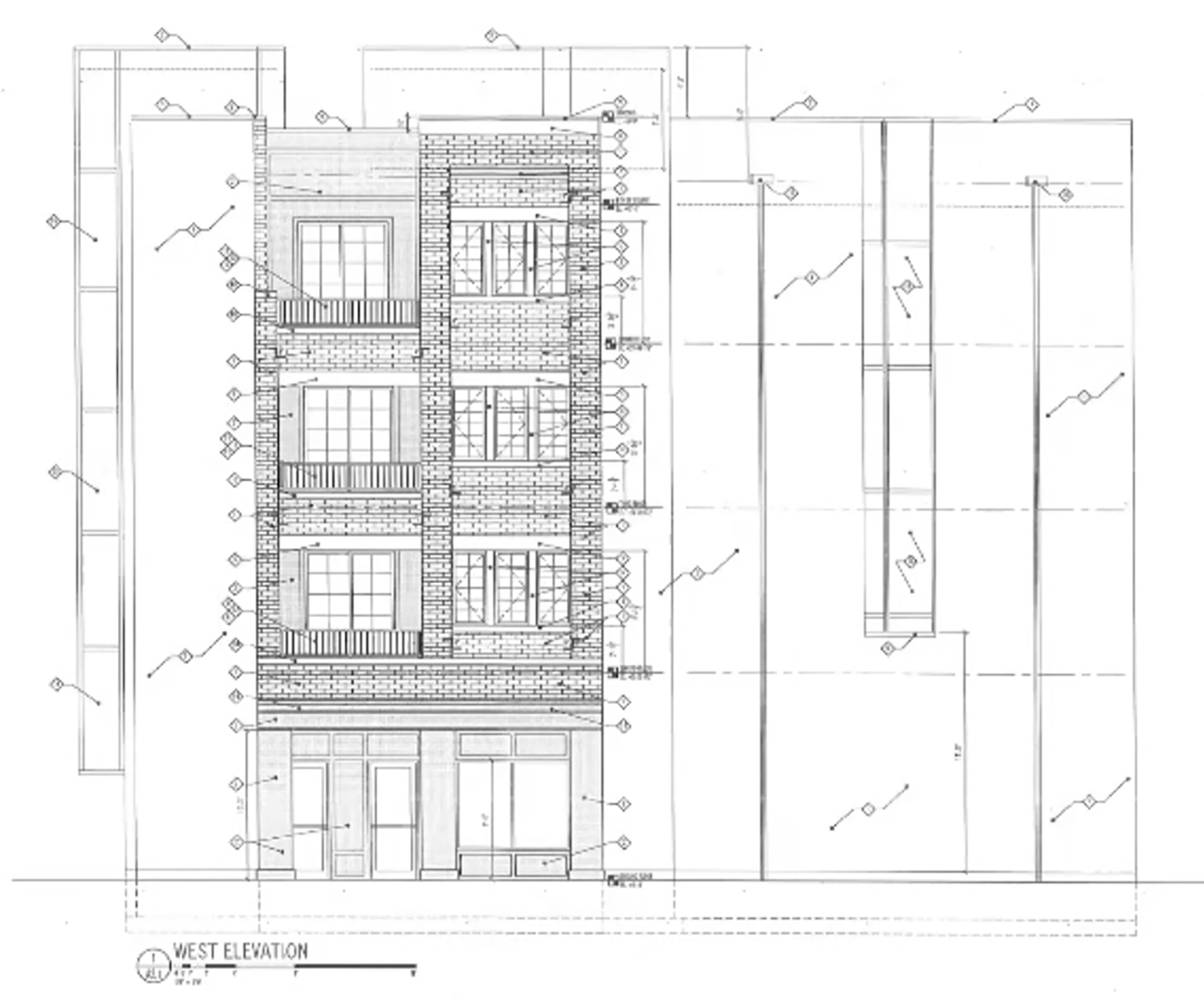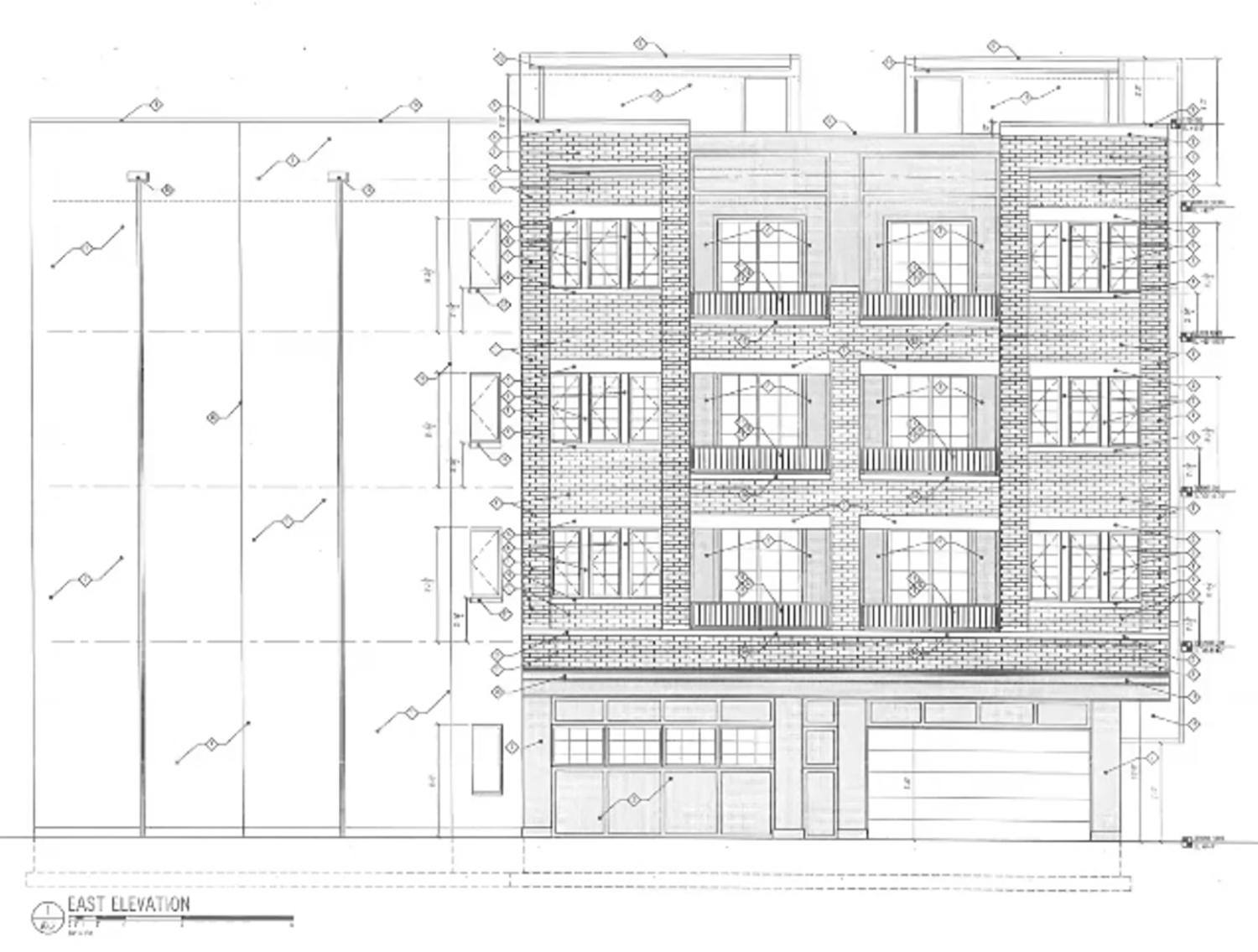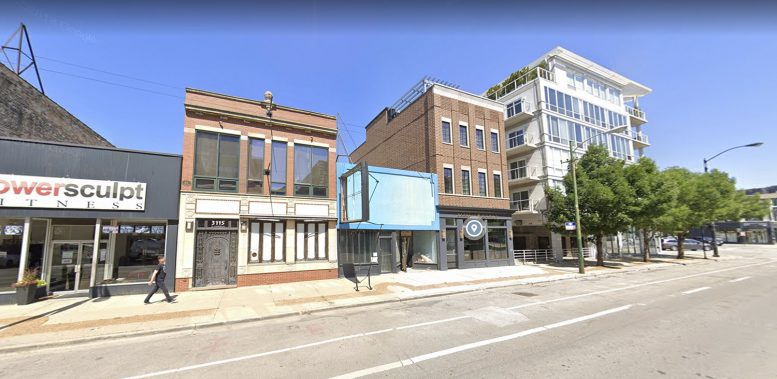The Zoning Board of Appeals has granted two zoning ordinances for a future mixed-use development at 3113 N Lincoln Avenue in Lake View. The project is located on an unusual lot in the shape of a slight V, with frontage on both N Lincoln Avenue and N Greenview Avenue. The nearest CTA bus transportation is Routes 77 or 9 accessed at the Belmont and Ashland/Lincoln stop, only a three-minute walk away. The Paulina CTA L station, serviced by the Brown Line is a ten-minute walk away.

3113 N Lincoln Avenue First Floor Plan. Drawing by 360 Design Studio
The zoning ordinance applications come from Barrett Properties for the building which will rise four stories and comprise nine dwelling units as well as ground-floor retail space. The first application looks to reduce the rear setback from 30 feet to 0.33 feet on floors containing dwelling units along the N Greenview Avenue frontage. The second application looks to reduce the commercial floor area requirement from 1,048 square feet to 838 square feet for the retail space along N Lincoln Avenue. Both of these applications were approved.

3113 N Lincoln Avenue West Elevation. Drawing by 360 Design Studio
Images provided of the construction drawings show the layout of the project on the unusual-shaped lot. The ground-floor plan shows the retail space along N Lincoln Avenue and the five interior parking spaces along N Greenview Avenue, separated by the stair and elevator core. Elevation views show the masonry construction of the façade, with balconies for residential units. The N Lincoln Avenue frontage is narrower than the N Greenview Avenue, but is positioned as the front side of the building, with the N Greenview Avenue frontage acting as the service side.

3113 N Lincoln Avenue East Elevation. Drawing by 360 Design Studio
Christopher Boehm of 360 Design Studio is responsible the design.
Demolition of the existing one-story building will be required, however permits have not been filed. No official timeline has been announced.
Subscribe to YIMBY’s daily e-mail
Follow YIMBYgram for real-time photo updates
Like YIMBY on Facebook
Follow YIMBY’s Twitter for the latest in YIMBYnews


Be the first to comment on "Zoning Approved for Future Development at 3113 N Lincoln Avenue in Lakeview"