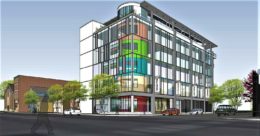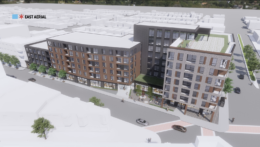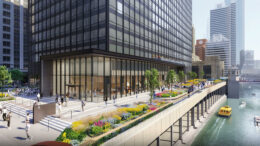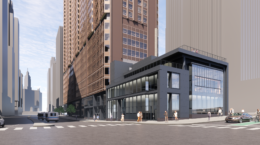New Aldi Grocery Store Takes Shape at 3930 N Kilpatrick Avenue in Portage Park
Structural work has filled out for a new Aldi grocery store at 3930 N Kilpatrick Avenue in Portage Park. This commercial project transforms a vacant lot into a single-story venue with 21,000 square feet of retail space.





