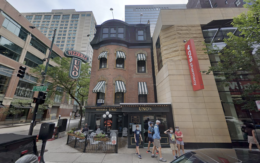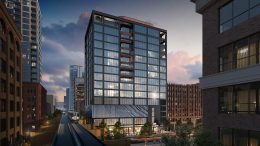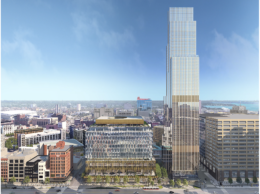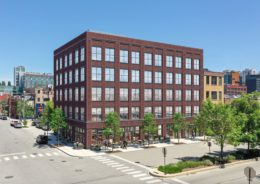Two Historical Buildings Sold In River North
New information has been revealed on the sale of two historical structures at 29 E Ohio Street and 619 N Wabash Avenue in River North. Located on opposite corners of each other and across the street from the upcoming temporary Bally’s Casino, the buildings hold Chicago staples of Pizzeria Uno and Due. Previous CEO of the chain Aaron Spencer approved the sale of the buildings to the Texas-based investment firm Newport Global Advisors, who also fully purchased Uno’s in 2017.




