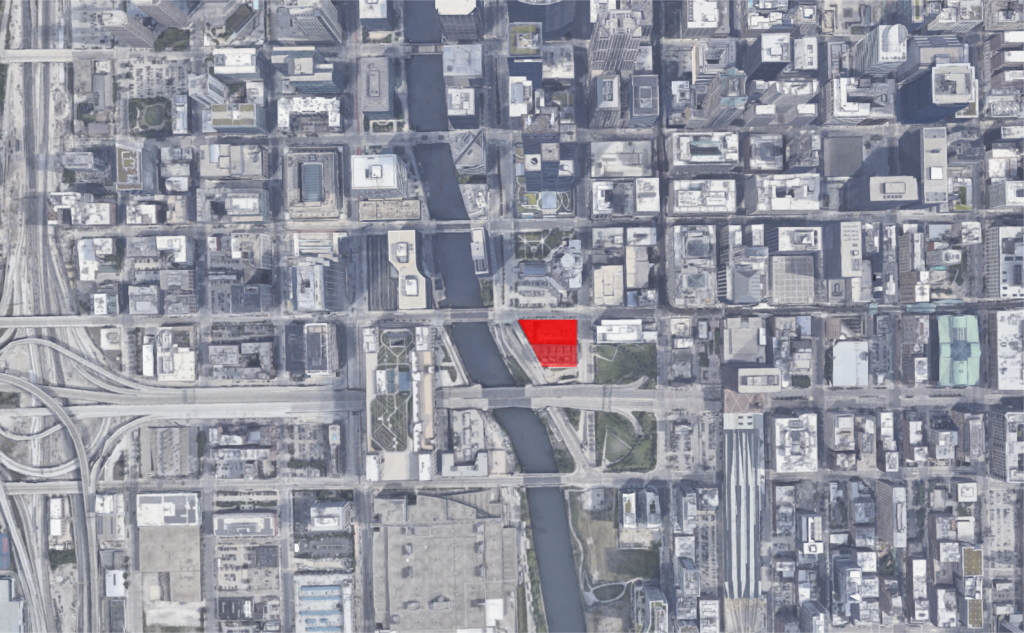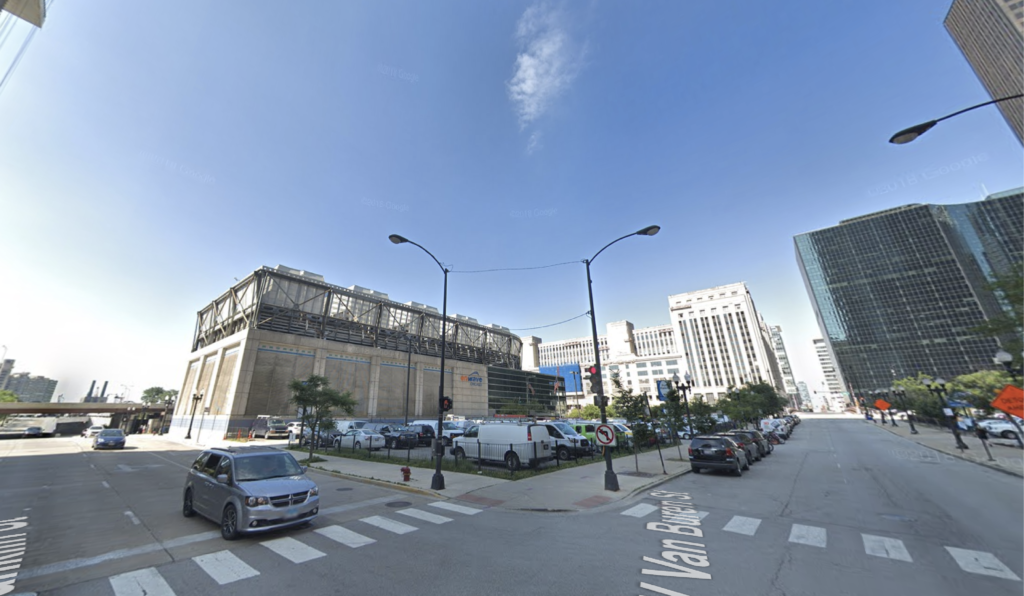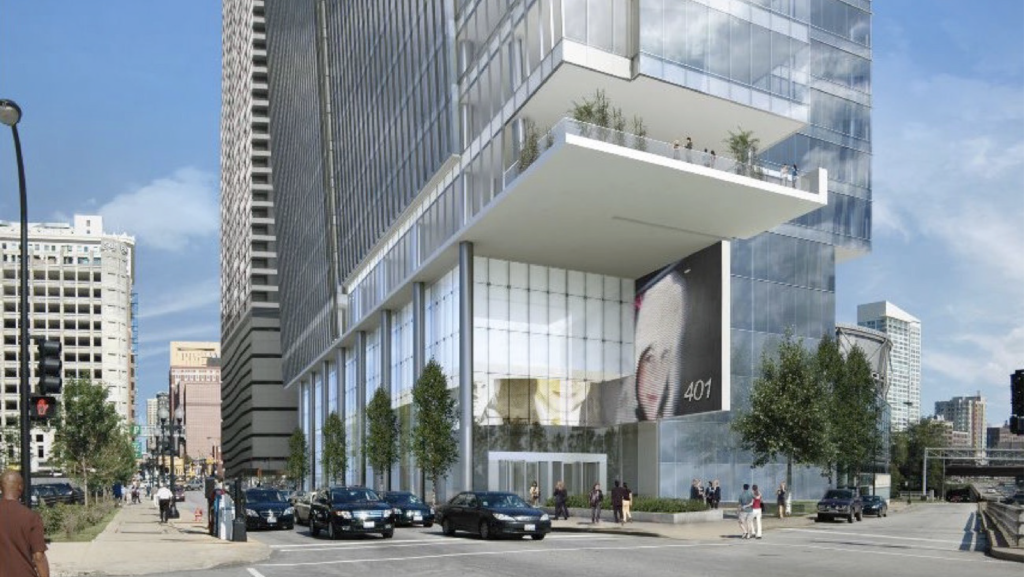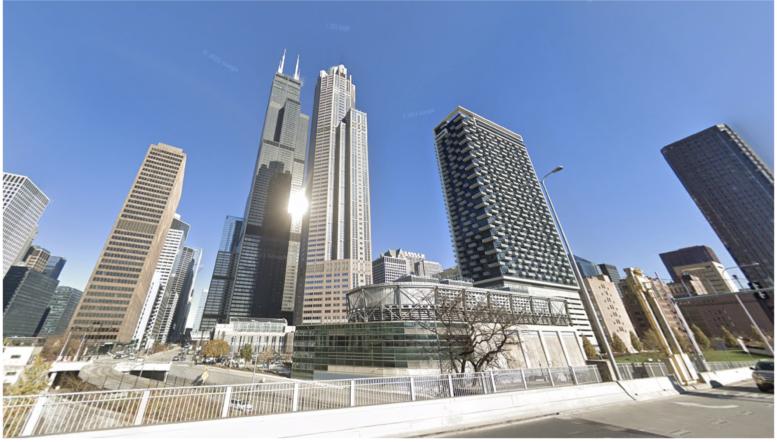The Chicago City Council has approved the rezoning for a potential commercial development at 401 S Wacker Drive in The Loop. The wedge-shaped lot is bound by W Van Buren Street on the north, S Franklin Street to the east, and W Ida B. Wells Drive to the south with the Chicago River being just west of the site. The property is currently improved with a large cooling plant and adjacent parking lot owned by Centrio Energy, who began serving the Chicago area in 1995 under their previous name Enwave.

Site context view of 401 S Wacker Drive via Google Maps
Centrio Energy was recently purchased for $4.1 billion by Australian-based QIC and US-based Ullico, taking over all of their operations across multiple cities including Los Angeles and Denver. The facility operating on the site is North America’s largest ice thermal storage facility, creating ice at night in order to cool water within a loop which is sent back to buildings across the five-plant system; cooling over 100 buildings and 48 million square feet including the Old Post Office.

Current view onto 401 S Wacker Drive parking lot via Google Maps
The remainder of the 57,937-square-foot lot is occupied by a parking lot which could be potentially replaced by a new commercial high rise. The approval allows for the rezoning from a Planned Development, normally given to utility plants, to that of DC-16 Downtown Core District. This would allow the company to build a 35-story structure with 80 vehicle parking spaces listed on its application, with the tower having an overall Floor Area Ratio (FAR) of 16.

Rendering for previous proposal of 401 S Wacker Drive via Chicago Architecture Blog
While there is no design information for the project, there are renderings from a similar design on the site submitted over a decade ago depicting a glass and metal-clad building. Although the company has not released any formal information on its plans, the rezoning could be used to prepare the part of the site to be sold to a developer with a pre-approval in an area that has seen the success of the Old Post Office, opening of two hotels, and a fully redesigned Willis Tower visitor center.
Subscribe to YIMBY’s daily e-mail
Follow YIMBYgram for real-time photo updates
Like YIMBY on Facebook
Follow YIMBY’s Twitter for the latest in YIMBYnews


Not a fan of only 35 stories here. I read the secondcityzoning site’s DC-16 and didn’t see any notes around max height. We should assume this will be taller right?
This part of the loop demands taller in respect to it’s down the street neighbor Sears/Willis.
No need to see a rendering…..It will be glass, blue, it will have a flat roof and facade, it will have aluminum accent metal and it will be much shorter than what could/should be built in this location.
100% accurate
Lolz! So true though. Such a shame for such a prime location that could easily accent the sears tower’s height.
How high can be built here with the current FAR? Supertall potential?
I’m praying that a building is built here and its a supertall and it reaches a height of 1600ft plzzzzzzzzzzzzzzzzzz