Initial foundation work can be seen for the newly kicked-off 801 W Belmont Avenue, a two-story commercial development in Lake View East. Planned by Hubbard Street Group, the 59,000-square-foot structure will replace a former masonry bank and surface parking lot, and will provide nearly 300 feet of new frontage along Belmont Avenue.
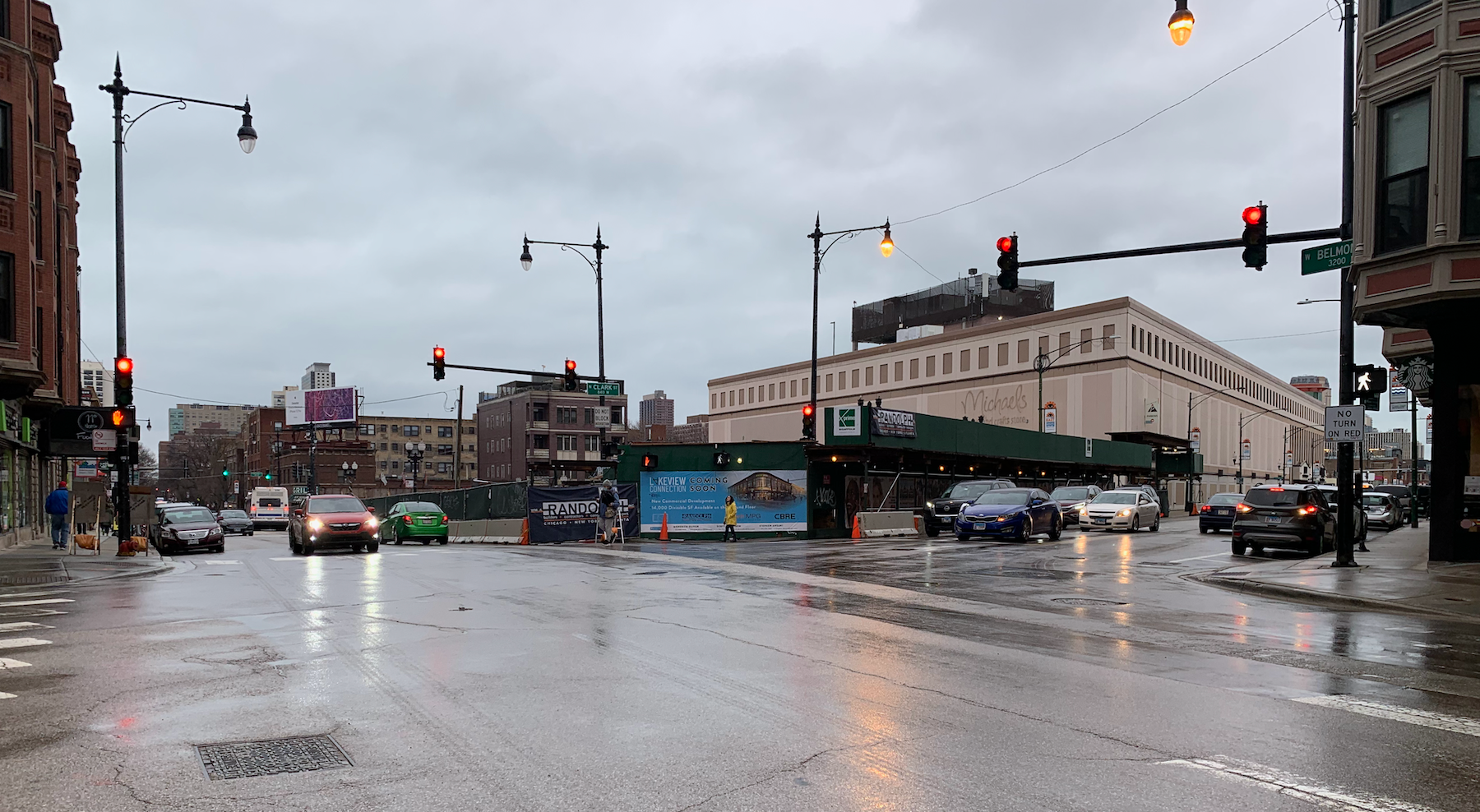
801 W Belmont Avenue. Photo by Jack Crawford
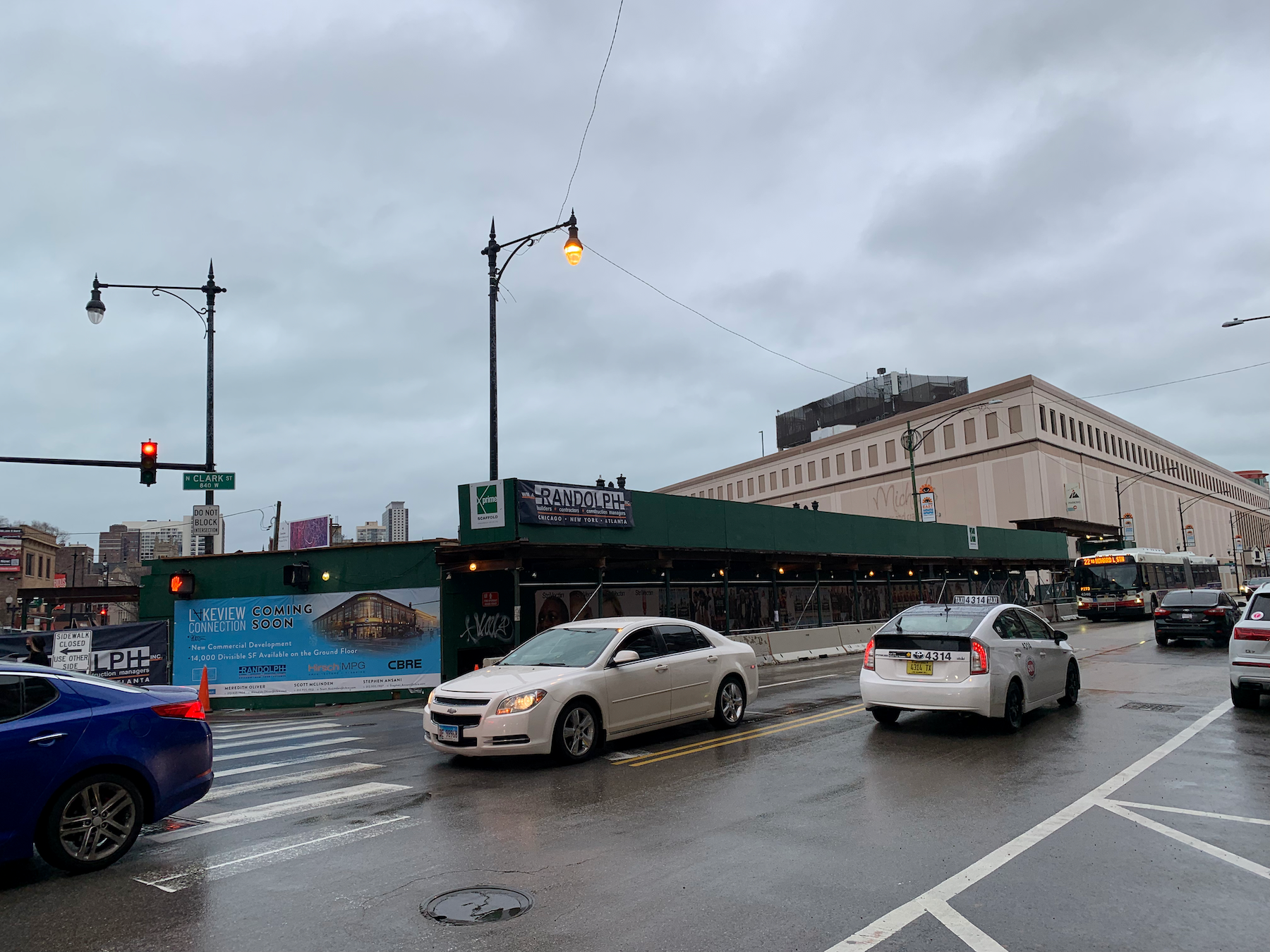
801 W Belmont Avenue. Photo by Jack Crawford
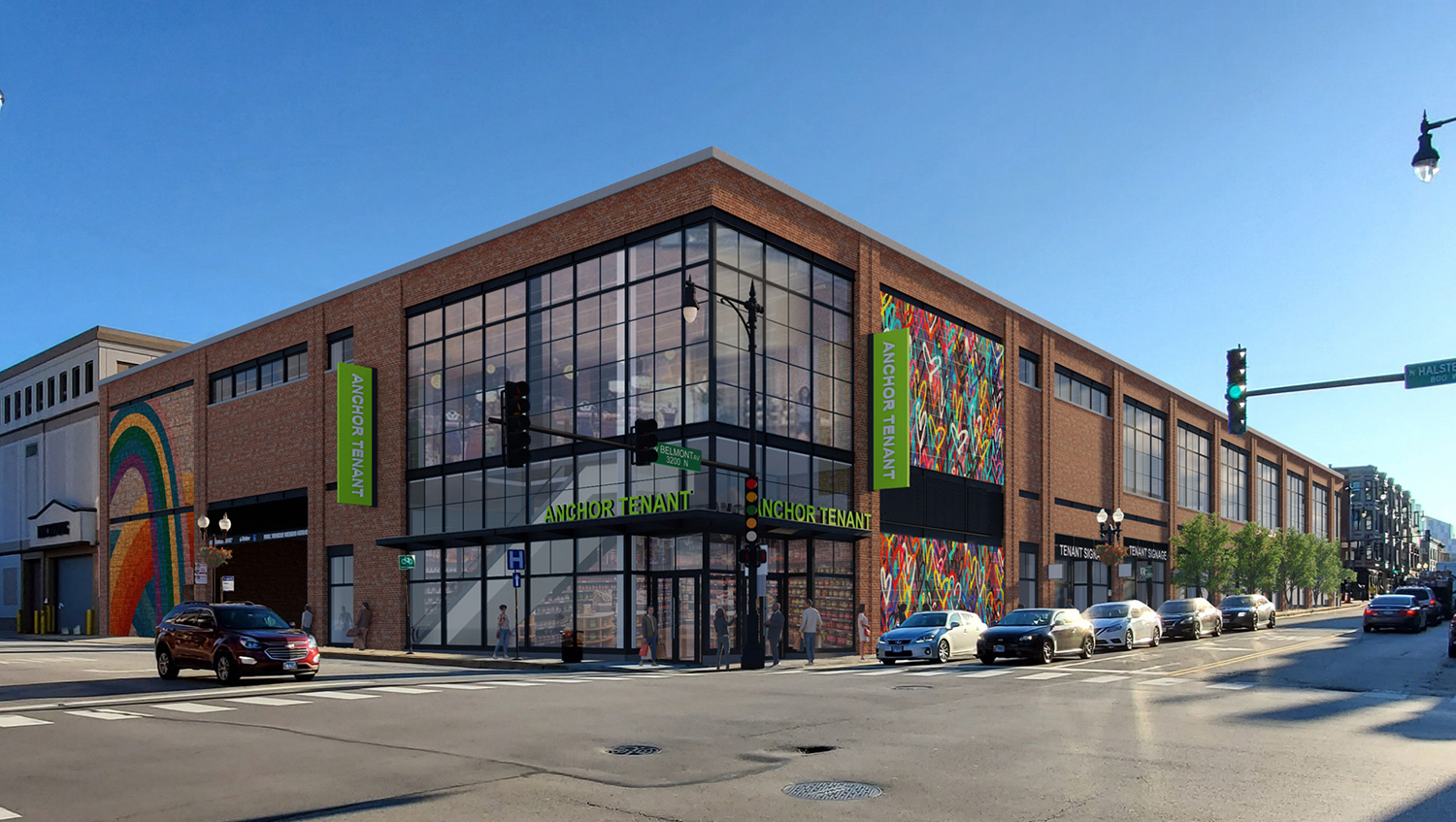
View of 3179 N Clark Street. Rendering by Hubbard Street Group
The project architect, Hirsch MPG, has planned for a red brick facade with large loft-inspired windows and dark metal trimmings.
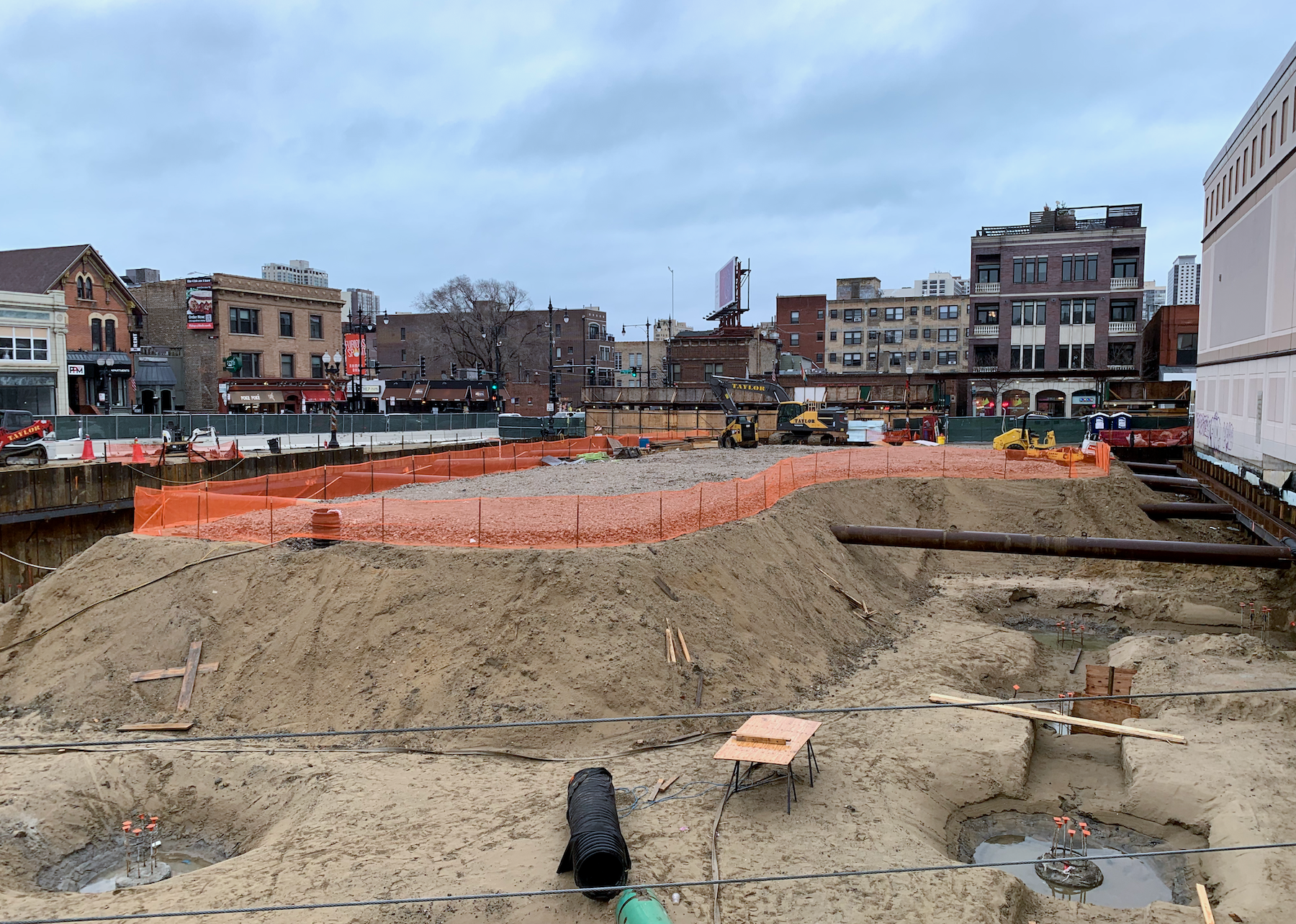
801 W Belmont Avenue. Photo by Jack Crawford
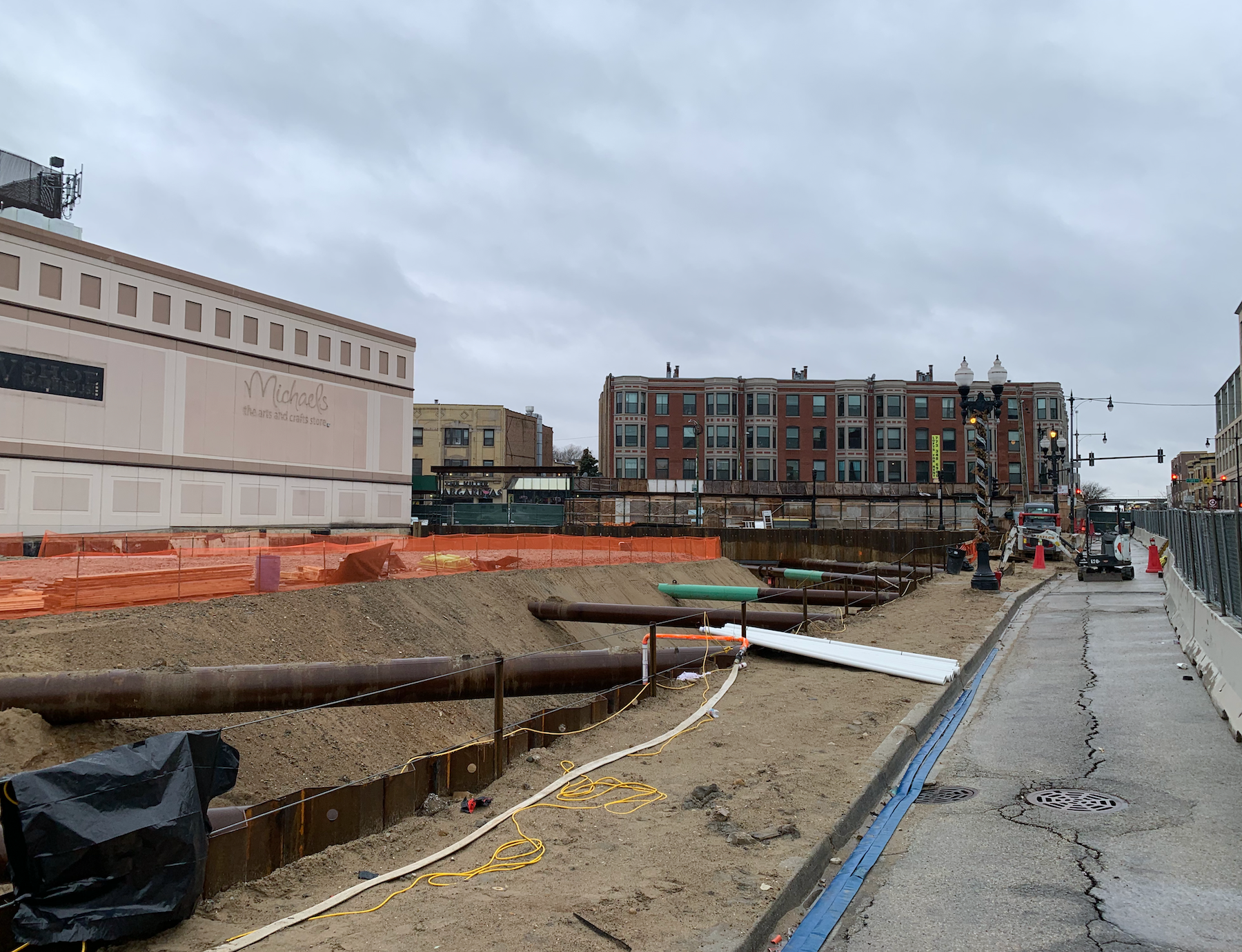
801 W Belmont Avenue. Photo by Jack Crawford
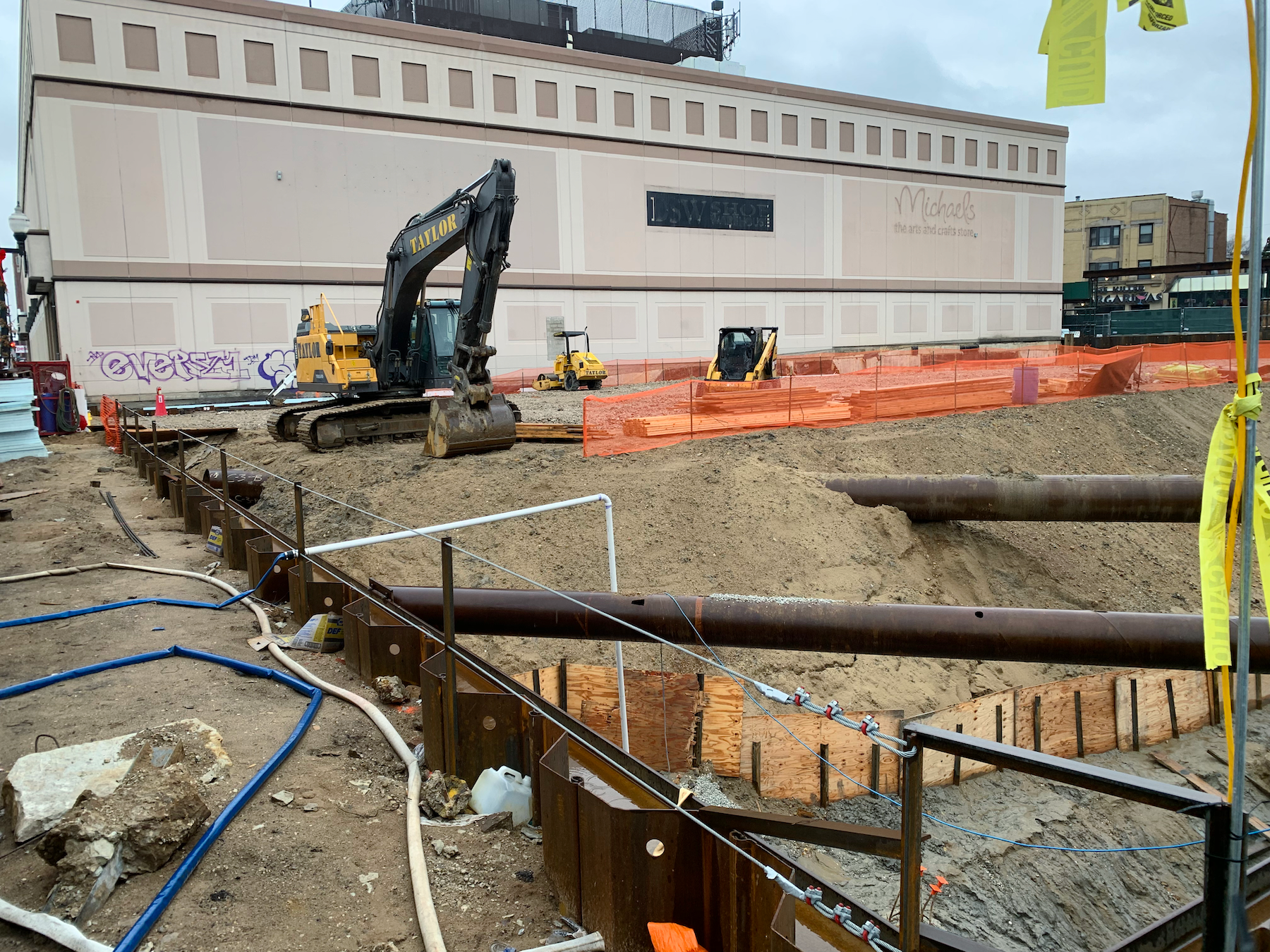
801 W Belmont Avenue. Photo by Jack Crawford
While there will be 87 underground parking spaces for tenants and visitors, the site is also in close proximity to various transit options. Nearby bus service includes Routes 22 and 77 via the adjacent Clark & Belmont intersection, as well as Routes 8, 151, and 156 via the intersection of Halsted & Belmont. Also within close walking distance is the CTA L Belmont Station via a four-minute walk west.
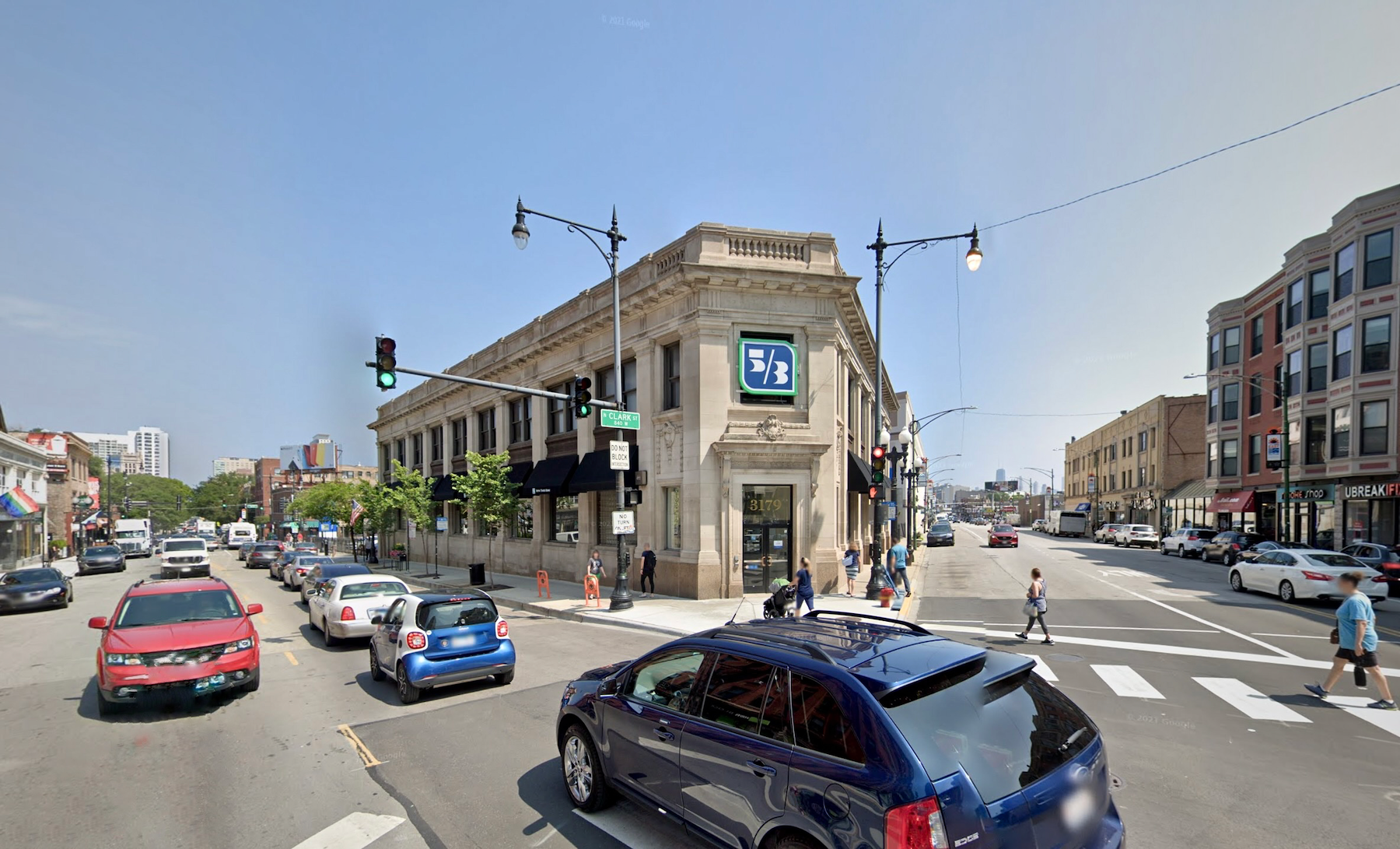
3179 N Clark Street prior to demolition, via Google Maps
Originally located at 3179 at the corner of Belmont & Clark, the aforementioned two-story bank was generally regarded as a landmark-worthy edifice. Built in 1921 with a neoclassical design by Ivar Viehe-Naess, the structure’s preservation received grassroots support via an online petition that received more than 2,000 signatures. However, given the building’s lack of any landmark designation, demolition was ultimately carried out late last year.
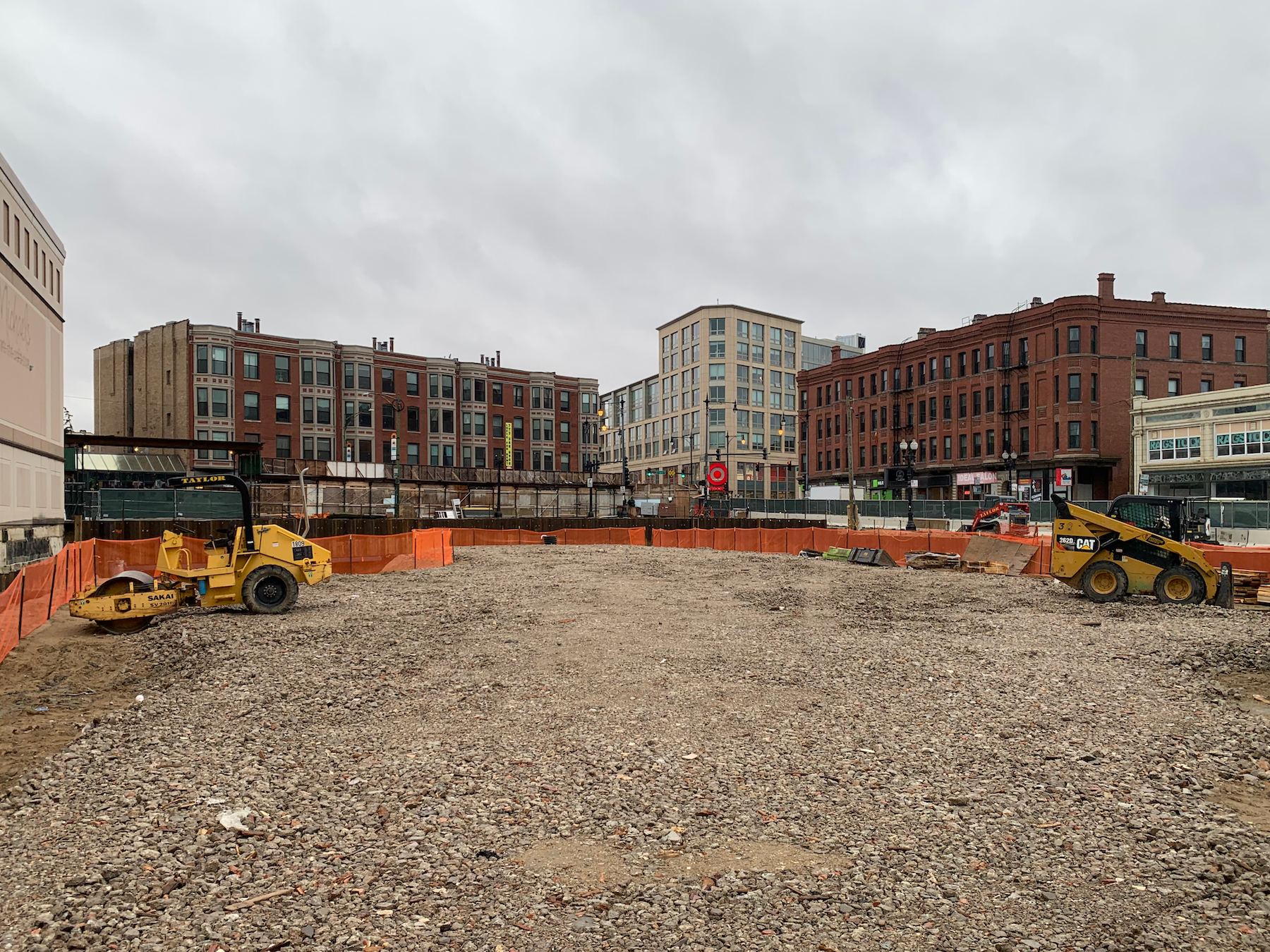
801 W Belmont Avenue. Photo by Jack Crawford
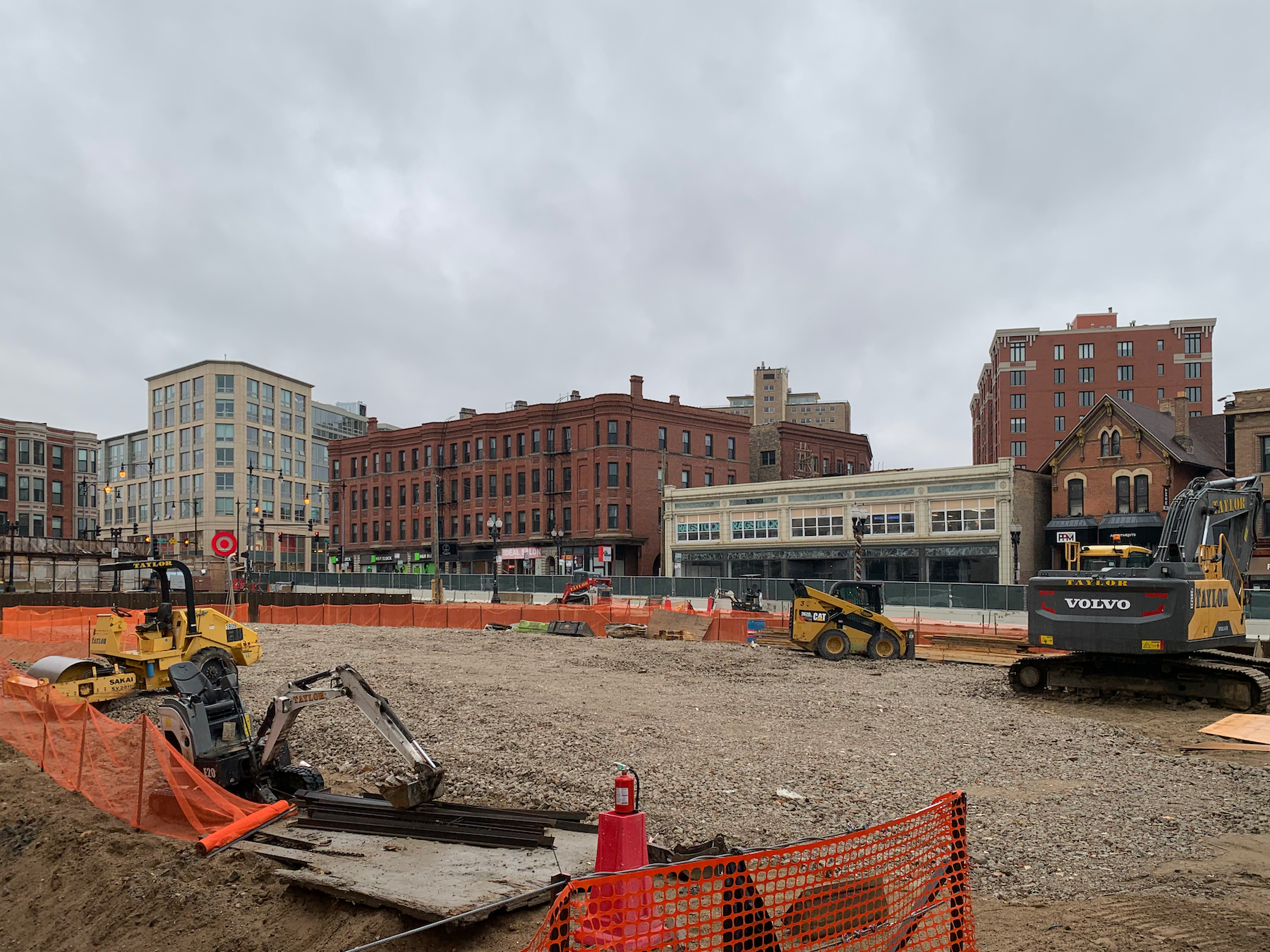
801 W Belmont Avenue. Photo by Jack Crawford
The new 48-foot-tall replacement is being built by WM. A. Randolph as the general contractor. A targeted completion date has not yet been revealed.
Subscribe to YIMBY’s daily e-mail
Follow YIMBYgram for real-time photo updates
Like YIMBY on Facebook
Follow YIMBY’s Twitter for the latest in YIMBYnews

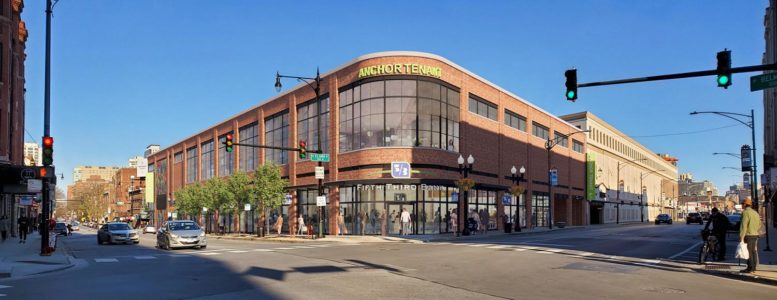
What a waste of prime real estate. I don’t know how or why this would ever be approved.
@mcw If I’m not mistaken, this was built without needing a zoning change. I agree that it’s a complete waste!
I also can’t help but notice that this was a Fifth Third Bank and that this is the same type of thing they’re proposing for Lawrence and Western (also a Fifth Third Bank).
An 8-12 story building here with a facadectomy to preserve the historic architecture would have been phenomenal here. If Chicago officials cared at all about the city’s legacy or future built environment this would have been a non-starter.
This did not require any approval and with tom tunney as the alderman this would have been a huge fight to approve something else. If you want more mixed use development zone everything for mix used development. Update all zoning to include minimum housing requirements and not maximums.