The Chicago Plan Commission has approved a new commercial building at 4100 W Ann Lurie Place in Archer Heights. Located near the intersection with S Keeler Avenue, the new structure will add on to the existing two-story facility operated by the Greater Chicago Food Depository and redevelop the empty lot to the west of it. The project has been in development since before 2019 by the depository and aims to increase the output amid increasing demand for their services.
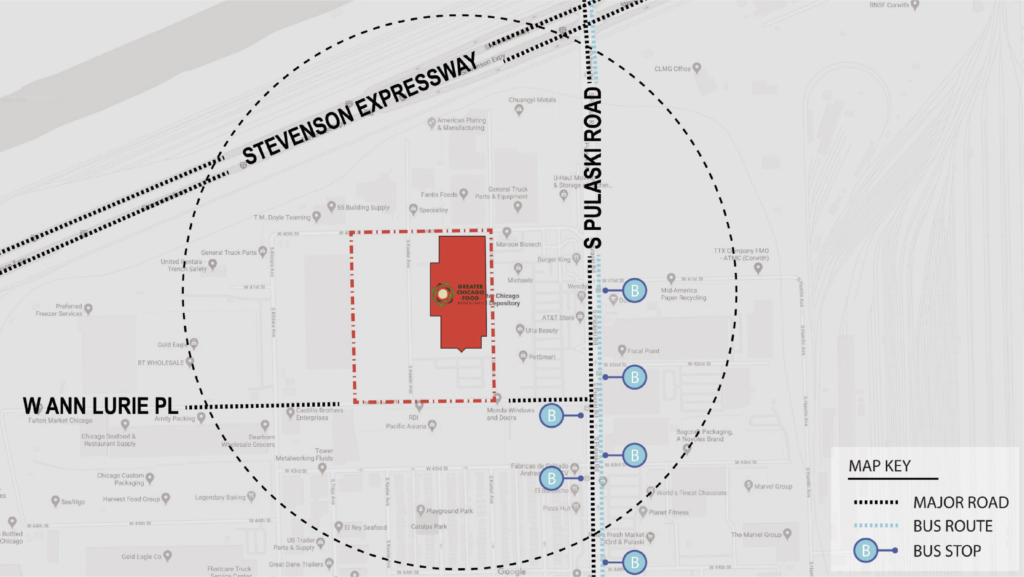
Site context plan of new Greater Chicago Food Depository kitchen facility via the Chicago Plan Commission
The Greater Chicago Food Depository was the first food bank in Illinois when it launched in 1978, and today is the city’s largest acting as a hub for a network of over 700 food pantries, soup kitchens, and shelters among others. Currently amidst a major modernization project called the Nourish Project, the first phase renovated the aforementioned existing 220,800-square-foot facility with expanded cold storage and shipping areas to increase the center’s output. Phase II will begin with the approved 36,700-square-foot meal prep facility on the southwest corner of the lot.
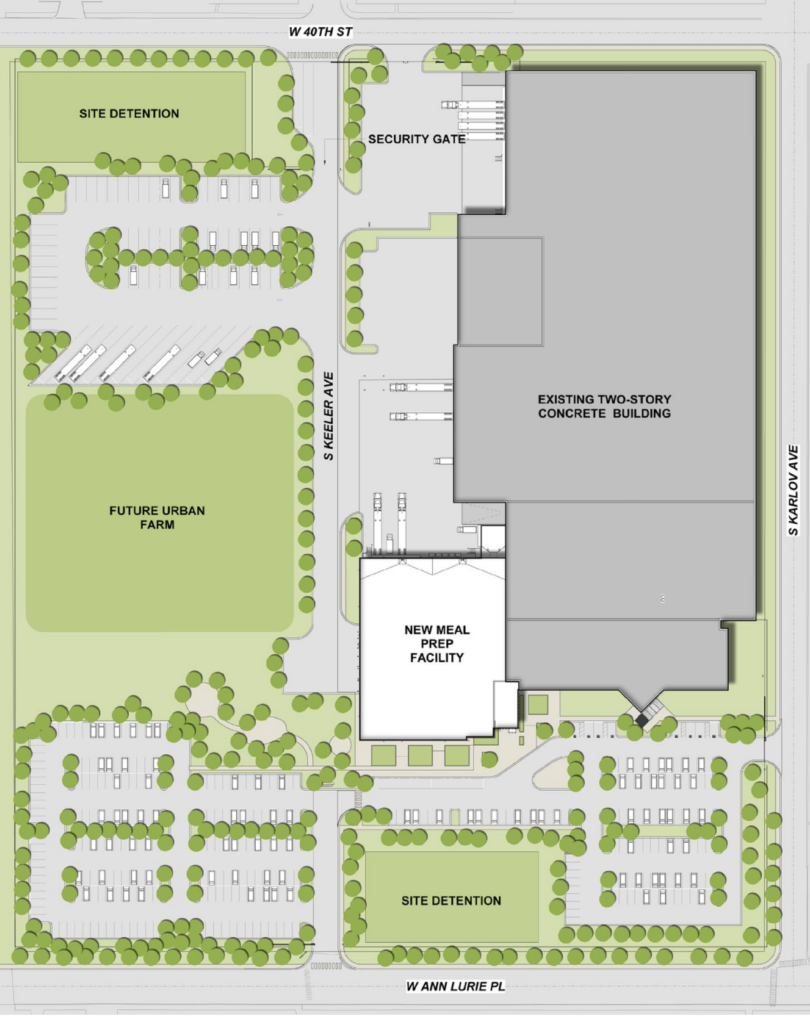
Site plan of new Greater Chicago Food Depository kitchen facility via the Chicago Plan Commission
The new facility focuses on education and production, with a open commercial kitchen for preparing meals at the center of it all, surrounding it will be support spaces for packaging, receiving, and outbound docks. The majority of the remaining space will consist of storage for produce, meats, different temperature finished goods, spices, raw components, and dry goods among others. A new lobby and office space will complement the new areas along with a demonstration kitchen for nutrition education programs and increased volunteer zones.
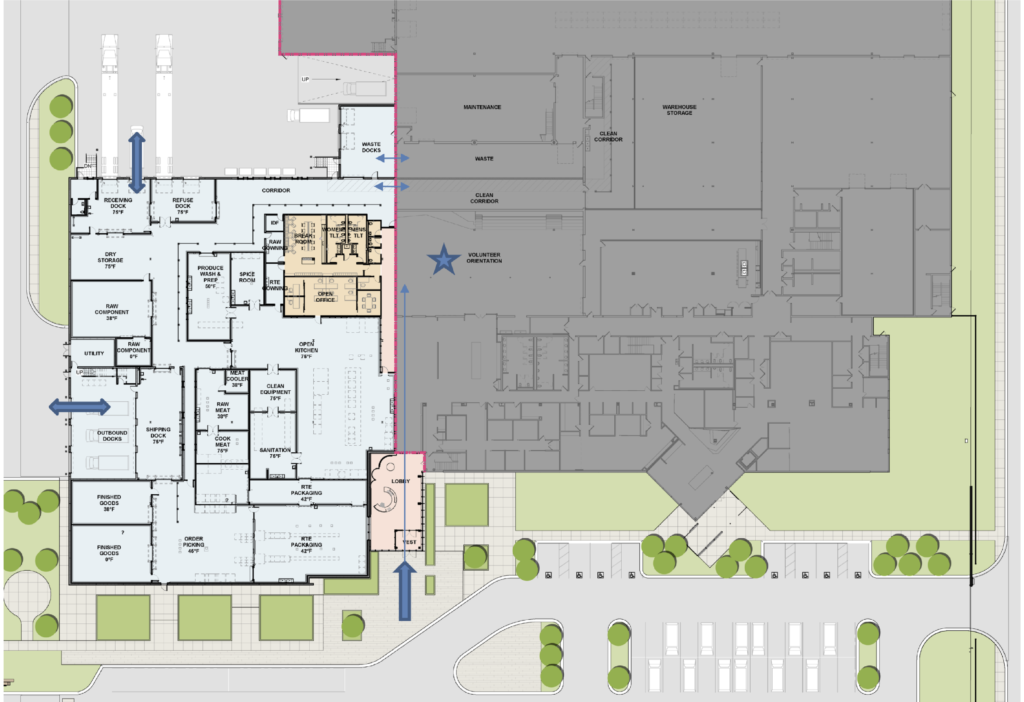
Floor plan of new Greater Chicago Food Depository kitchen facility via the Chicago Plan Commission
The site itself will also receive a handful of upgrades with S Keeler Avenue being chopped in two to create a private secured roadway and a new entrance to the public parking lot. The land to the west of the facilities will see two new parking lots on both sides of security holding 224 new vehicle spaces, bringing the complex’s total to 337 spaces. Approximately 231 new trees will be planted along with small outdoor gathering spaces, but the largest impact will come from an 80,000-square-foot parcel being set aside for a future urban farm that will allow the Depository to grow some of their own produce to help offset cost and increase output.
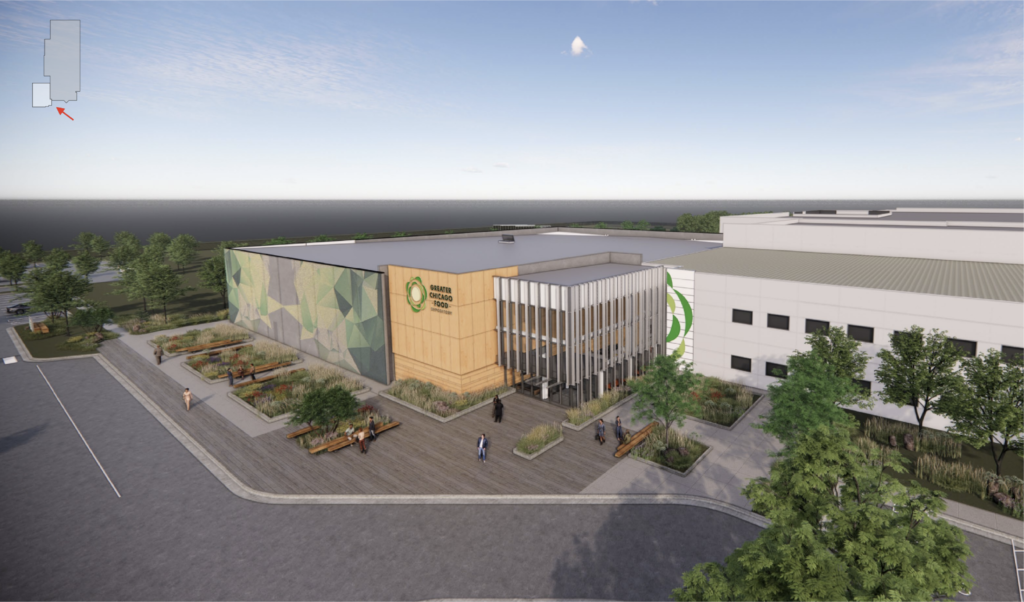
Rendering of new Greater Chicago Food Depository kitchen facility via the Chicago Plan Commission
Clad in a colorful motif painted precast concrete, wood paneling, and fritted glass, the new structure will become the public entrance for volunteers and visitors alike with plenty of plantings and seating areas in the front. The overall project will cost $35 million and create 230 construction jobs, with Clayco Contracting executing the construction itself with hiring fairs in the local neighborhoods and various community outreach programs. Groundbreaking on the expansion is expected later this year.
Subscribe to YIMBY’s daily e-mail
Follow YIMBYgram for real-time photo updates
Like YIMBY on Facebook
Follow YIMBY’s Twitter for the latest in YIMBYnews

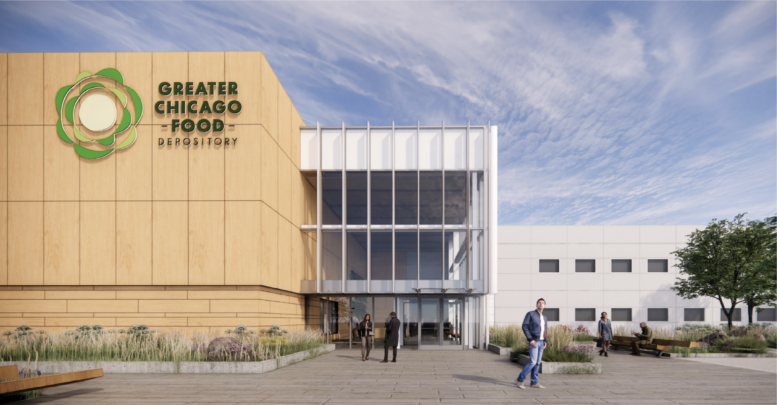
Be the first to comment on "Plan Commission Approved Commercial Kitchen At 4100 W Ann Lurie Place In Archer Heights"