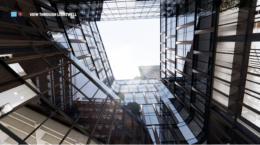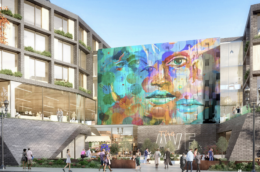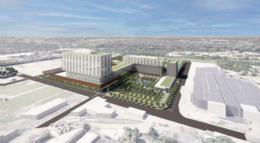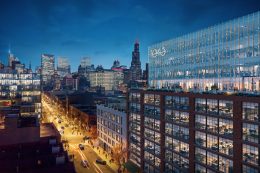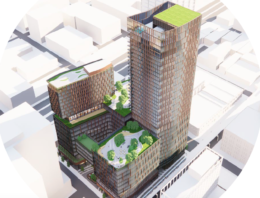Committee On Design Reviews Mixed-Use Proposal At 170 N Green Street In Fulton Market
Updated plans have been reviewed by the Committee on Design for the mixed-use development at 170 N Green Street in the West Loop. The project has received a few design updates with new details being presented to a committee packed with famed local designers. Developer Shapack Partners is no stranger to the area, having developed 167 N Green Street directly east of the site and is partnering with the Lamar Johnson Collaborative on the new multi-tower structure.

