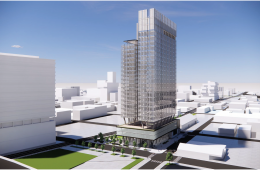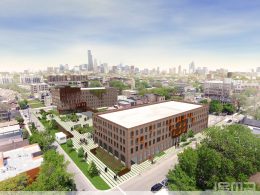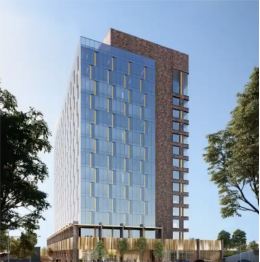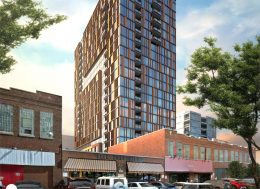Developer Reveals Updated First Phase Plans For One Central Project
Landmark Development has revealed further details for the first phase of its One Central mega-development, which will cap the rail tracks in the Near South Side. Although often considered the most ambitious of the current mega-projects proposed for the city, such as The 78 and Lincoln Yards, Landmark is pushing forward with the Gensler-designed complex despite recent worries that The Chicago Bears could depart from nearby Soldier Field. The first phase will come at a cost of $3.8 billion and is being dubbed as the ‘Civic Build’ phase of the project.





