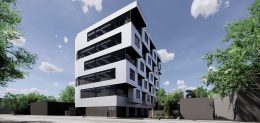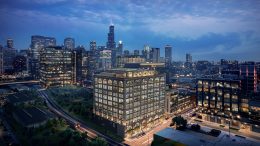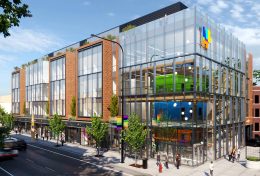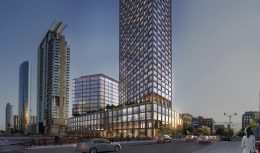Steel is now above the halfway point for Salesforce Tower Chicago, a 60-story skyscraper at the confluence of the Chicago River. Located at 333 W Wolf Point Plaza in River North and developed by Hines, the 1.2 million-square-foot structure will house primarily office space, as well as ground-level retail and tenant amenities. Each office floor will provide 24,500-square-foot floor plates, as well as flexible tenant build outs. Amenities will include a club-caliber fitness center, a conference center, and a tenant lounge. The anchor tenant, Salesforce, will also have top-level “Ohana” floor, similar to the one in San Francisco’s Salesforce Tower. Equipped sweeping city views, this level will serve as a lounge space for Salesforce employees during business hours and a venue for nonprofit and educational events during off hours.




