Cladding and window installation is making rapid headway for Vista Property Group’s 15-story mixed-use development, located at 609 W Randolph Street in West Loop Gate.
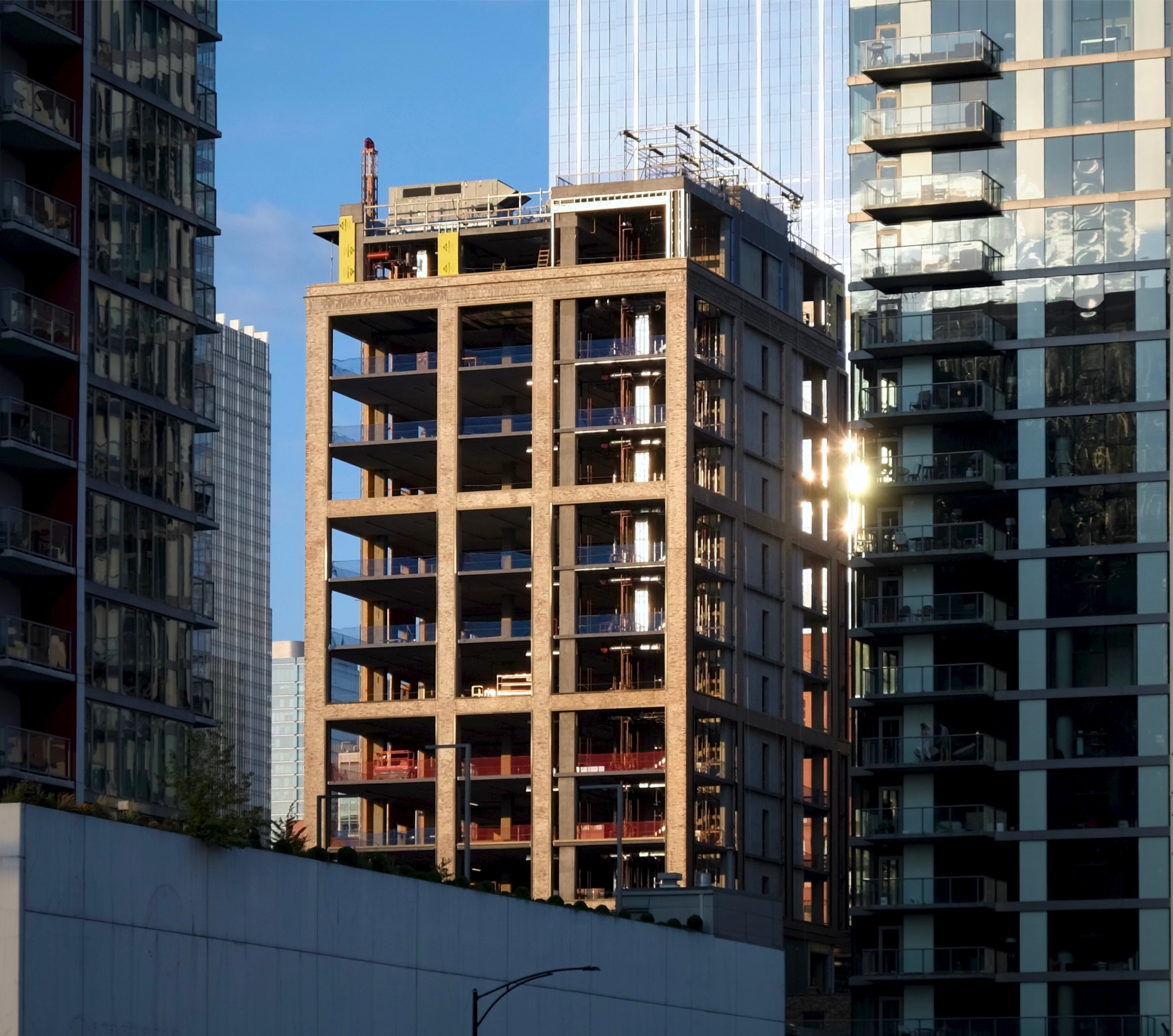
609 W Randolph Street. Photo by Jack Crawford
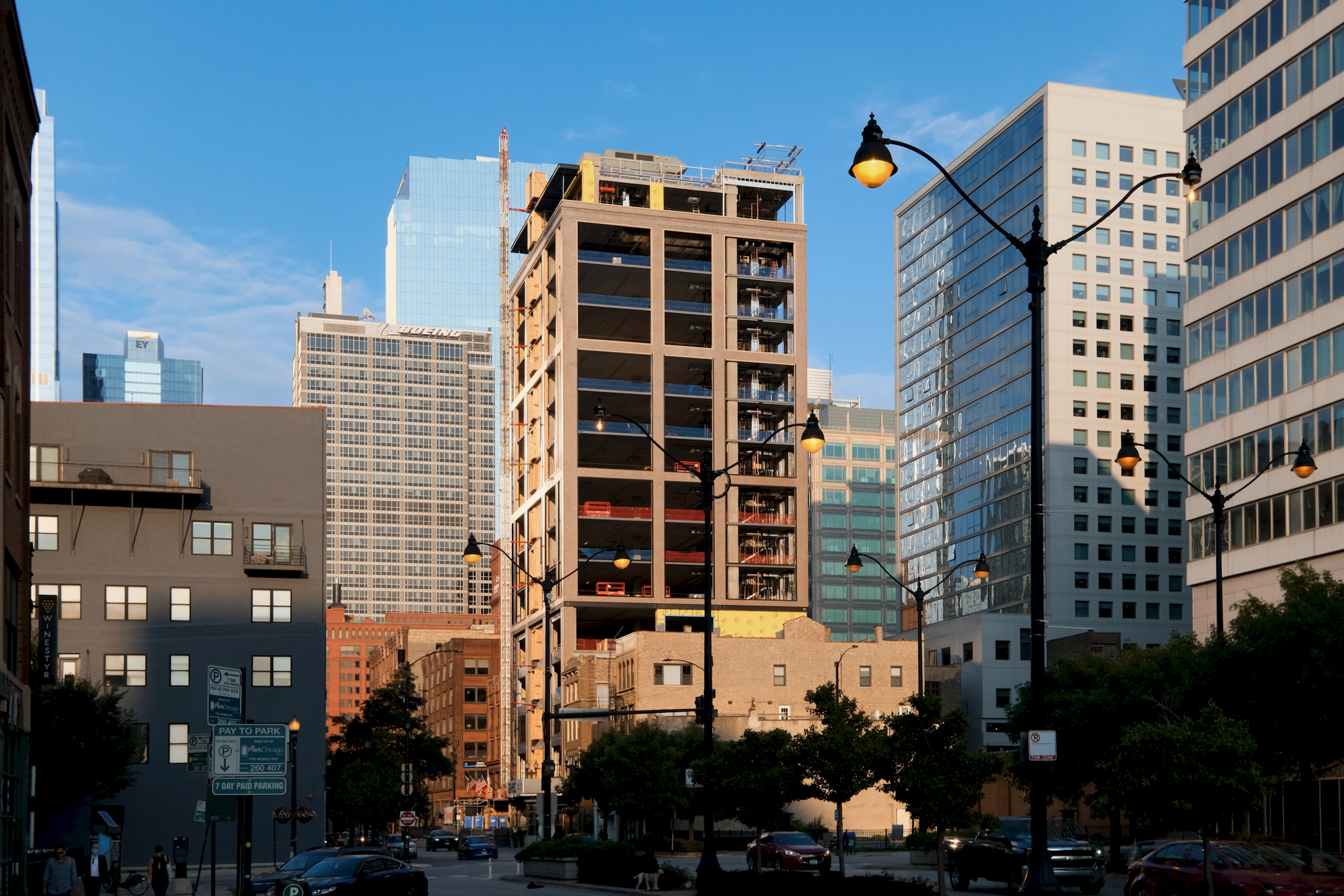
609 W Randolph Street. Photo by Jack Crawford
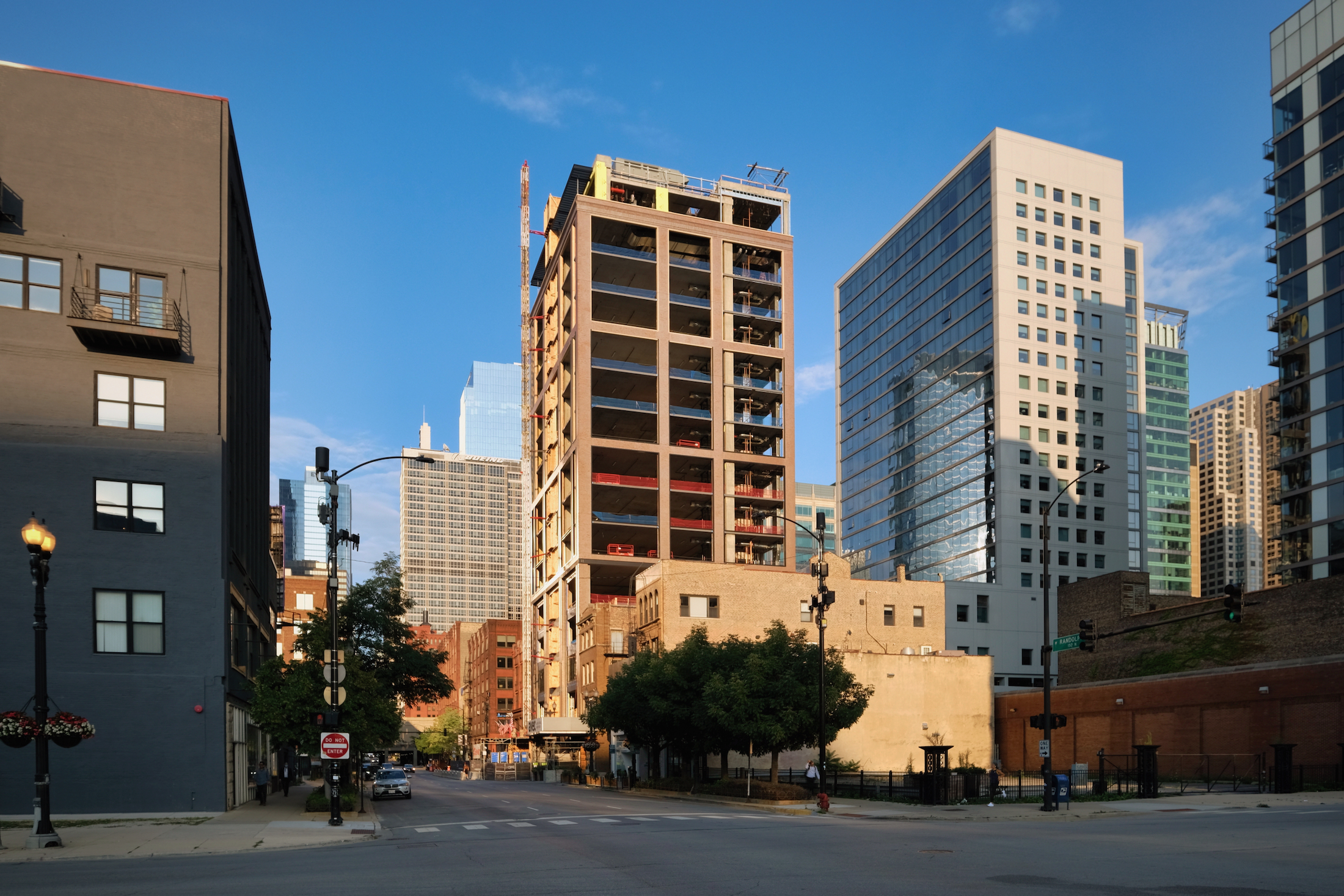
609 W Randolph Street. Photo by Jack Crawford
Previously occupied by a parking lot, the new high rise will combine with an existing four-story masonry building from the late 19th century. Combined, the project will yield more than 100,000 square feet of ground-level retail, office, and tenant amenity space.
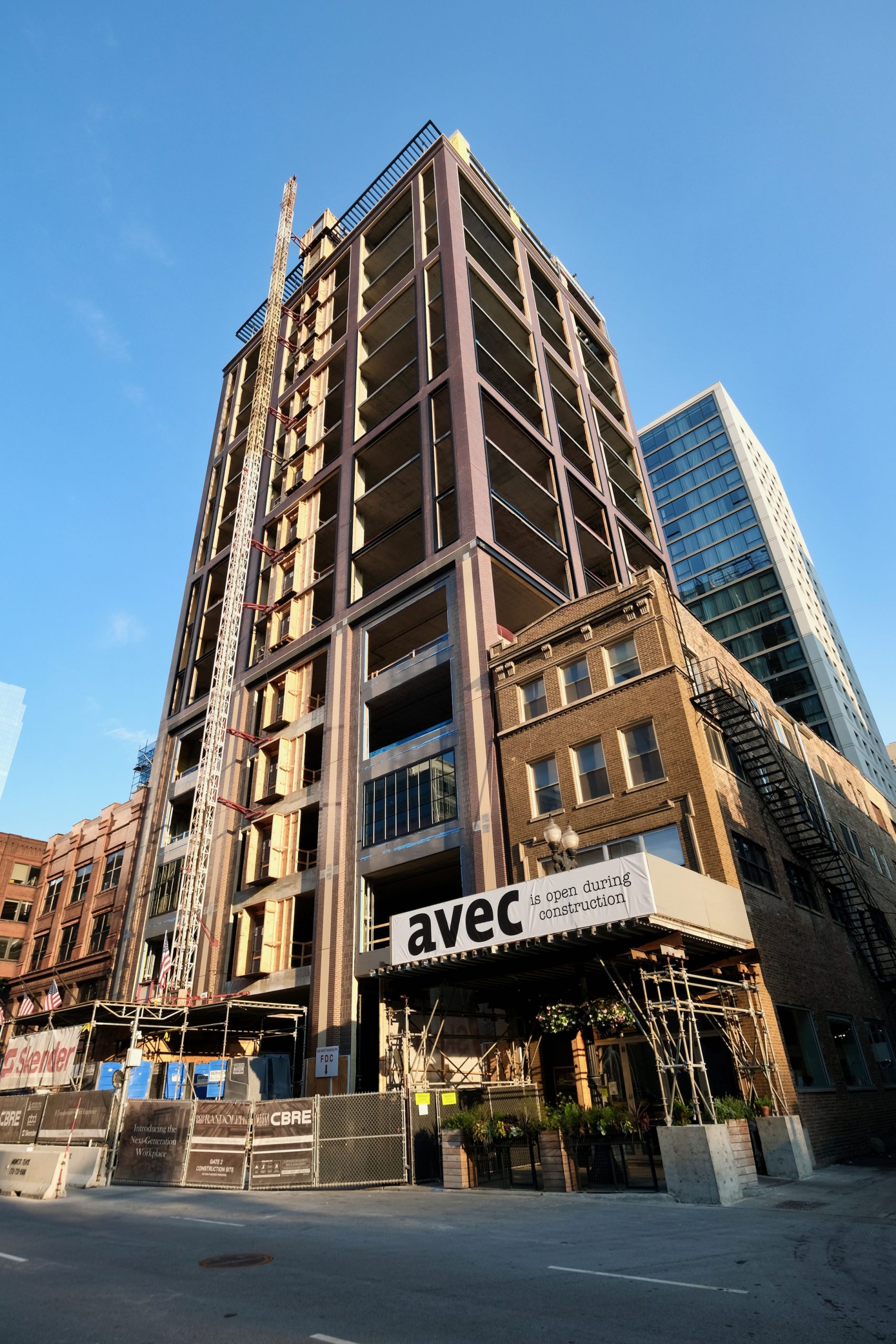
609 W Randolph Street. Photo by Jack Crawford
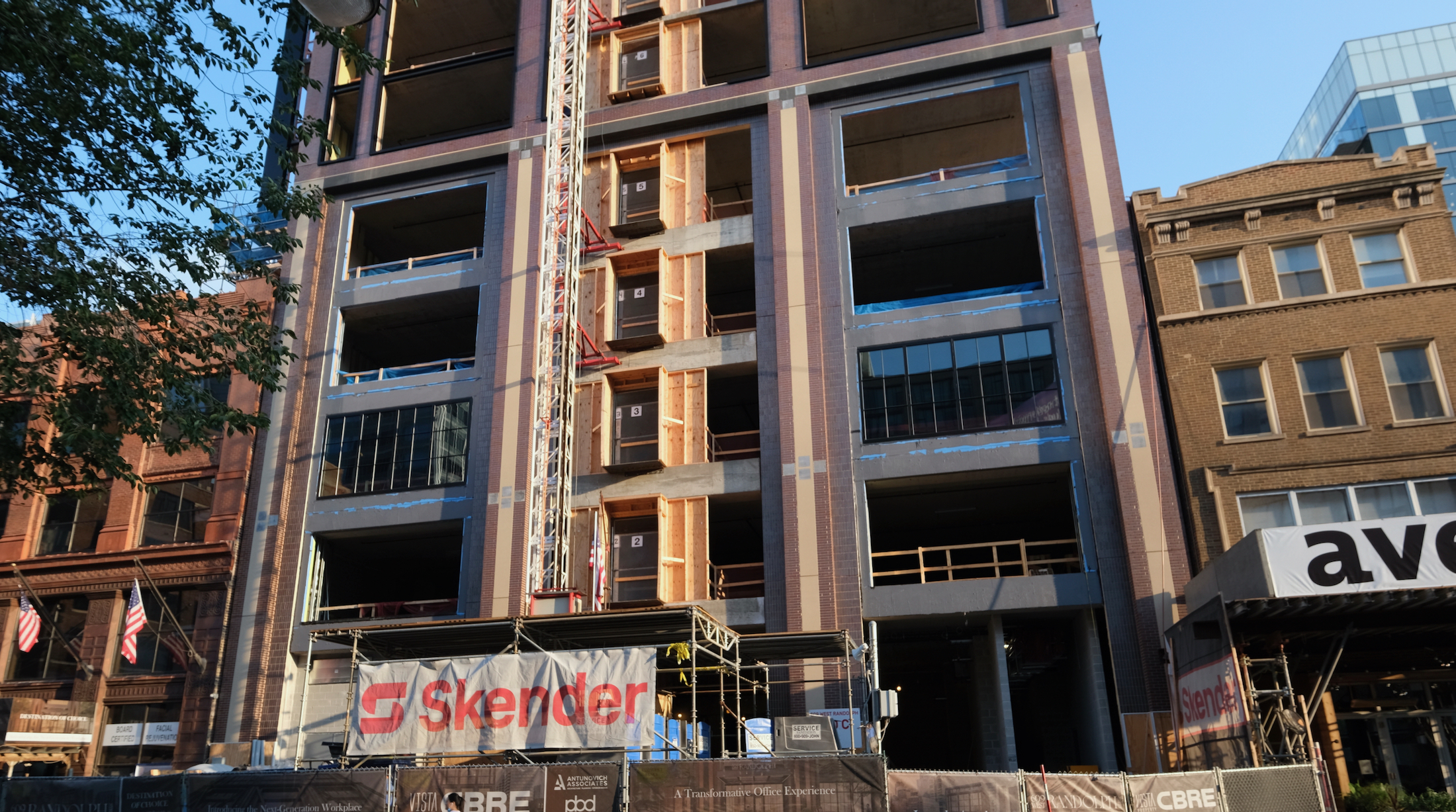
609 W Randolph Street. Photo by Jack Crawford
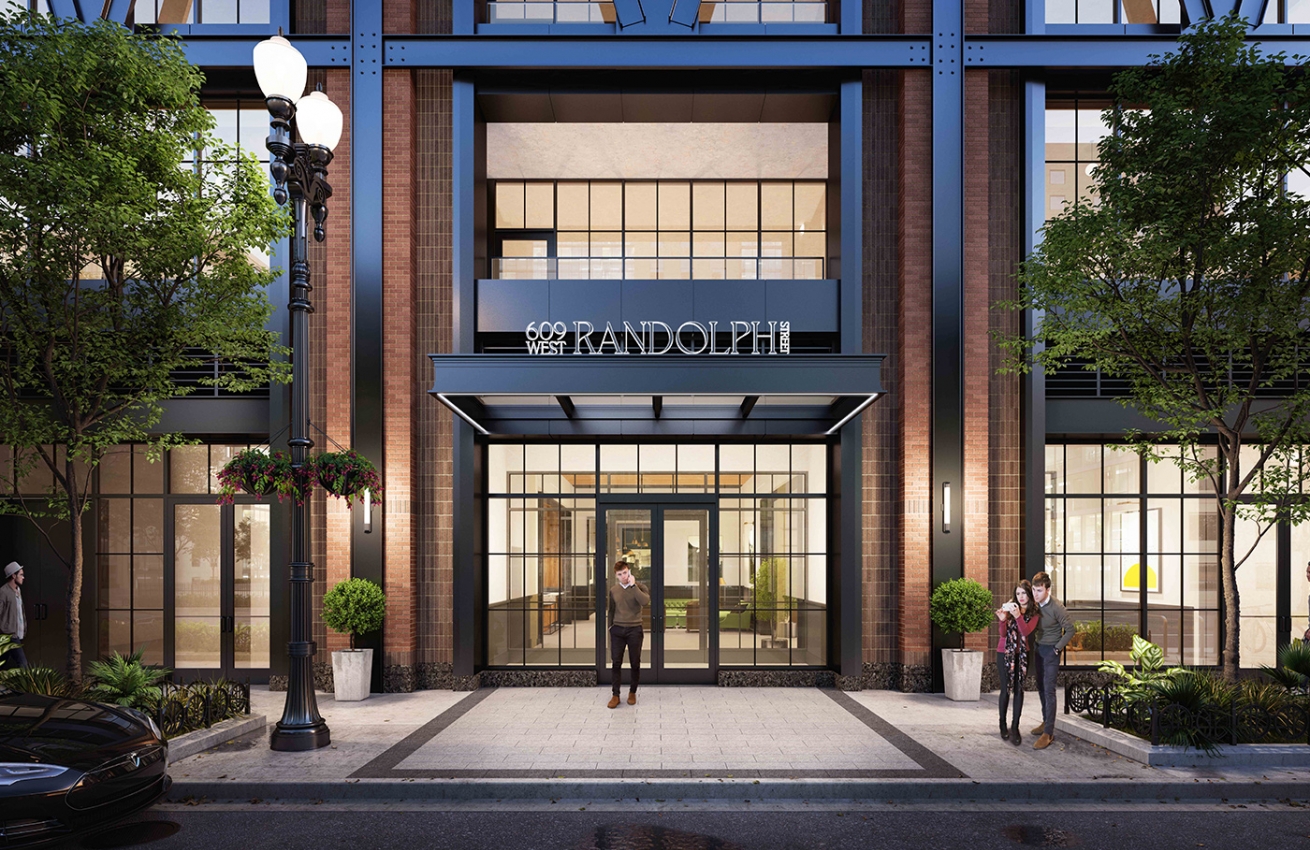
609 W Randolph Street. Rendering by Antunovich Associates
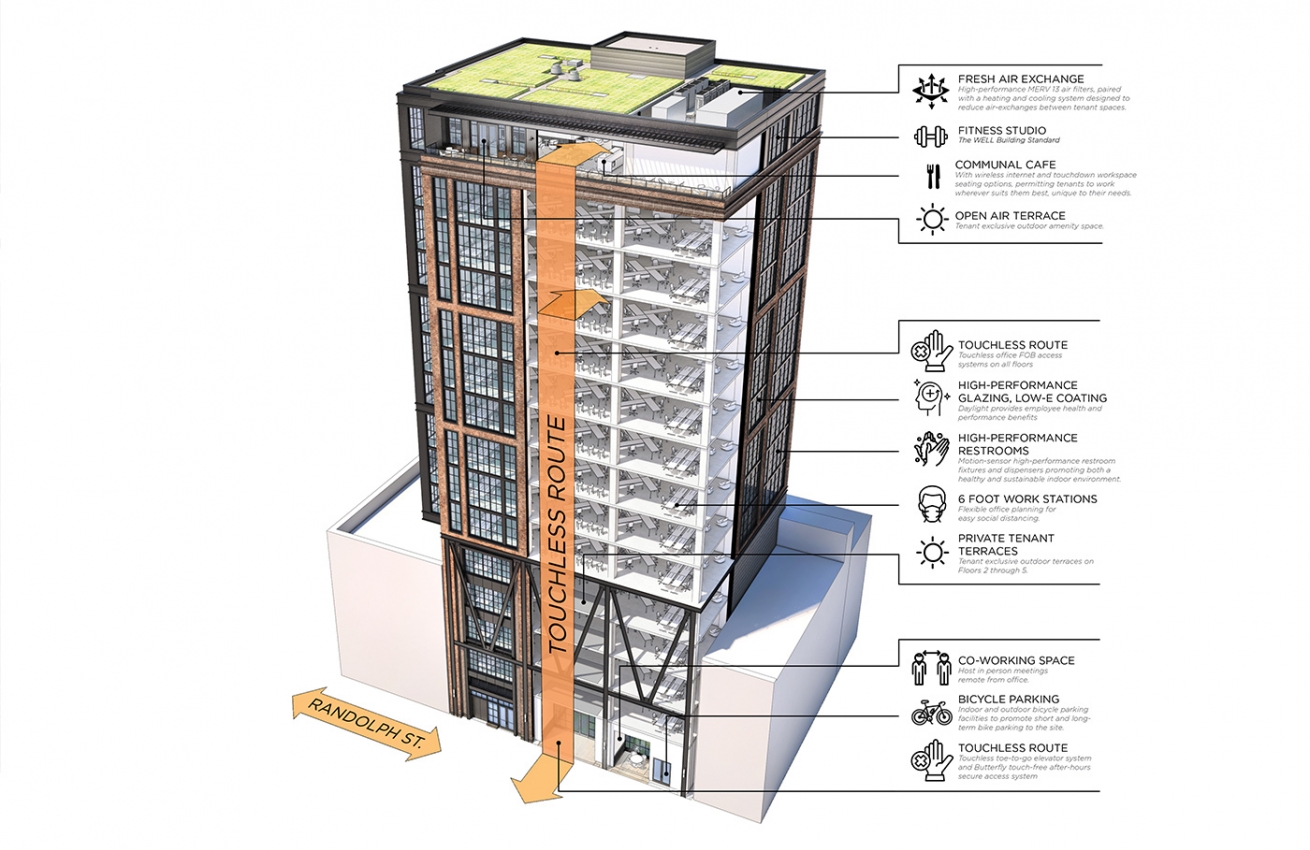
609 W Randolph Street features. Visual by Antunovich Associates
Office amenities will provide building tenants with a 15th floor penthouse deck featuring a lounge, meeting rooms, a fitness center with locker rooms, and a north-facing outdoor terrace with expansive skyline views. Other in-building features include a 20-foot-high lobby and window-glazing along the large floor-to-ceiling office windows.
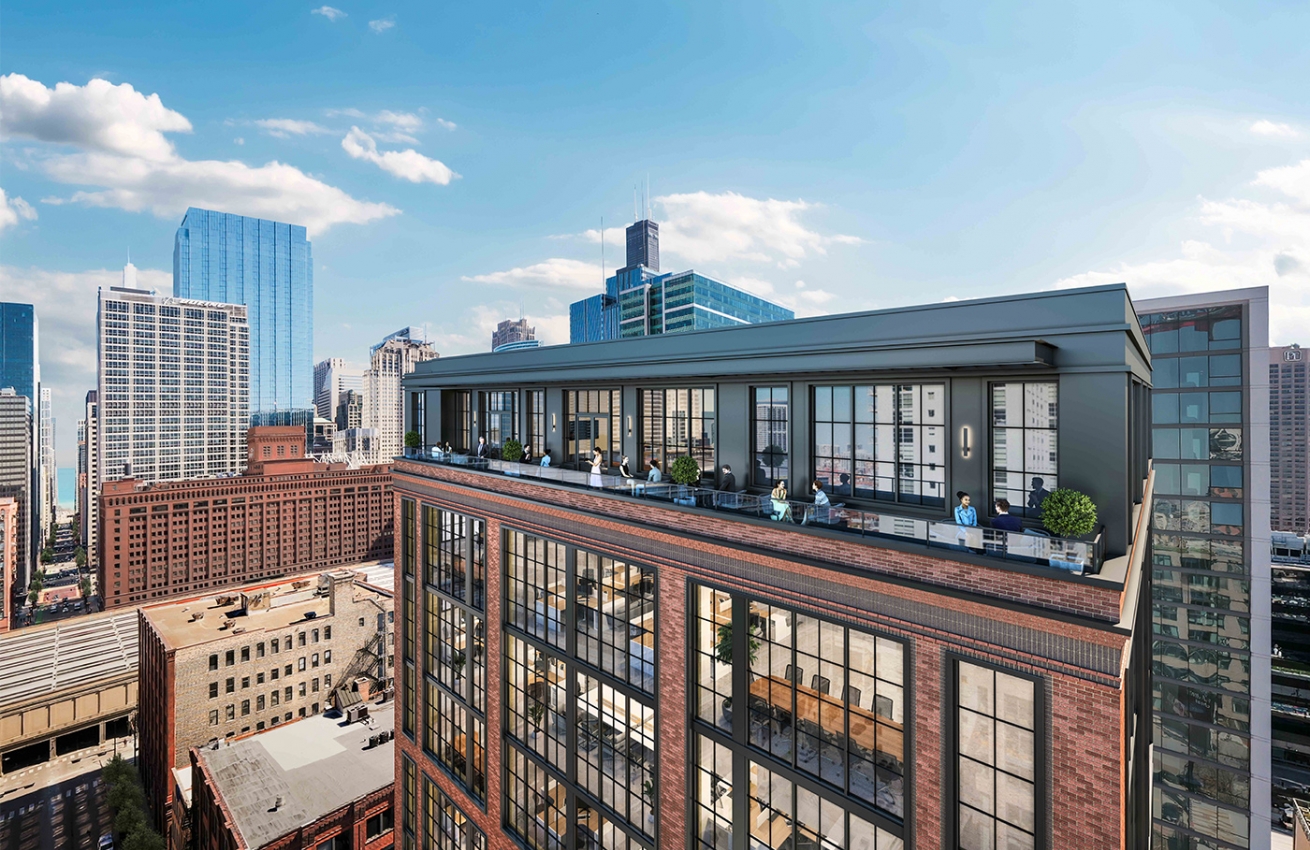
609 W Randolph Street rooftop terrace. Rendering by Antunovich Associates
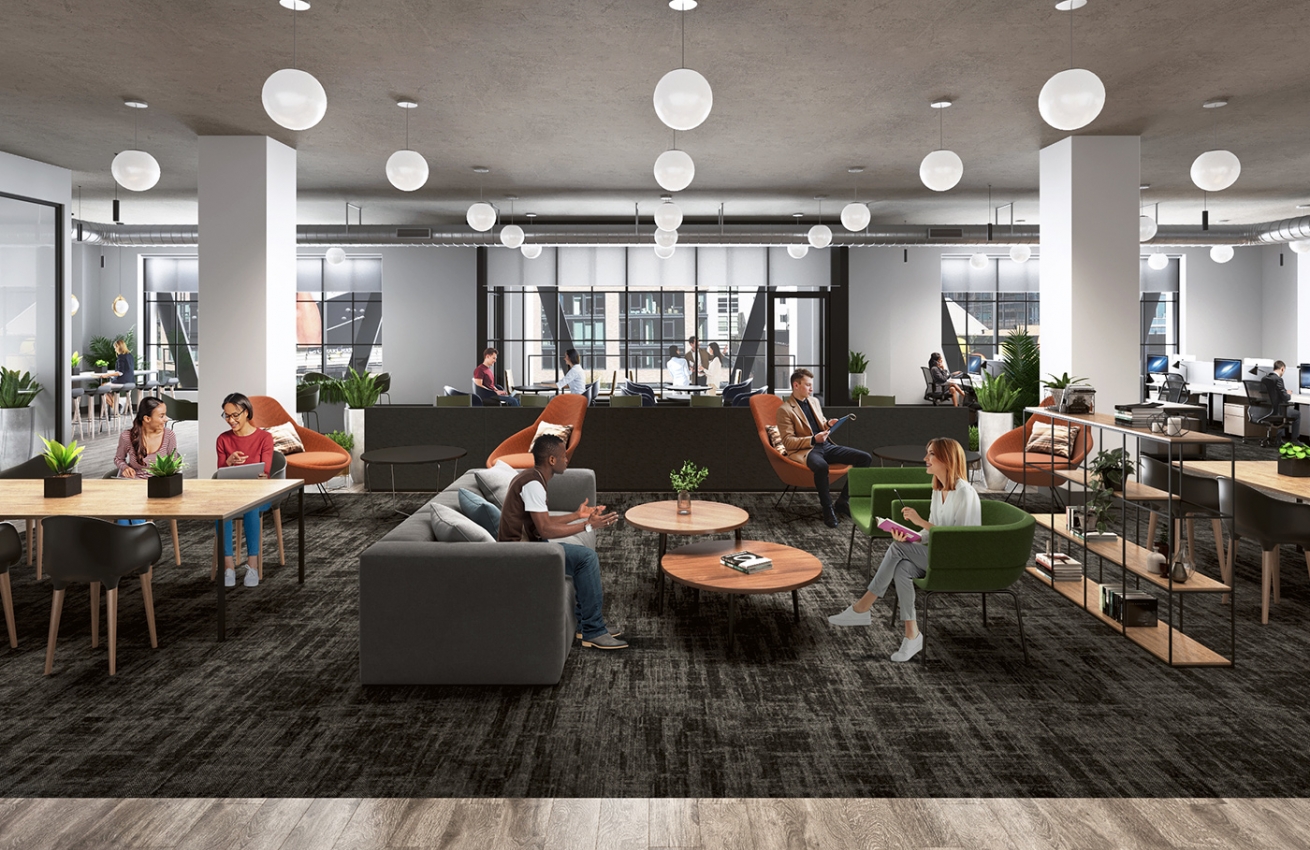
609 W Randolph Street office interior. Rendering by Antunovich Associates
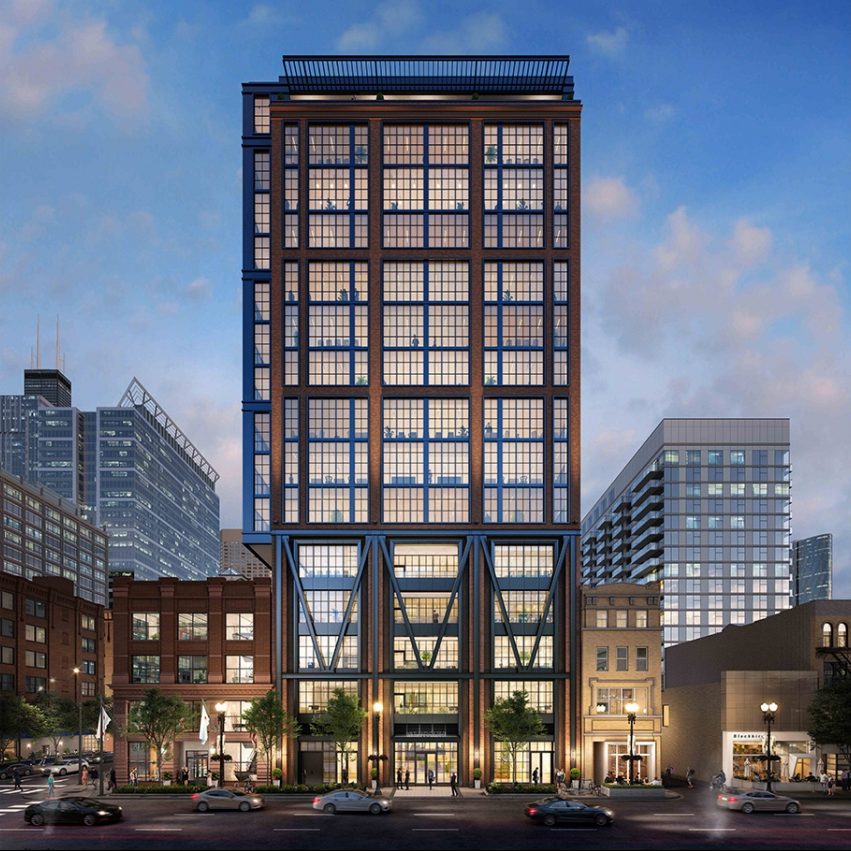
609 W Randolph Street. Rendering by Antunovich Associates
Antunovich Associates is responsible for the design, which includes a brick and metal panel facade. The base of the tower will also involve a series of metal trusses that will further exemplify the industrial-inspired aesthetic.
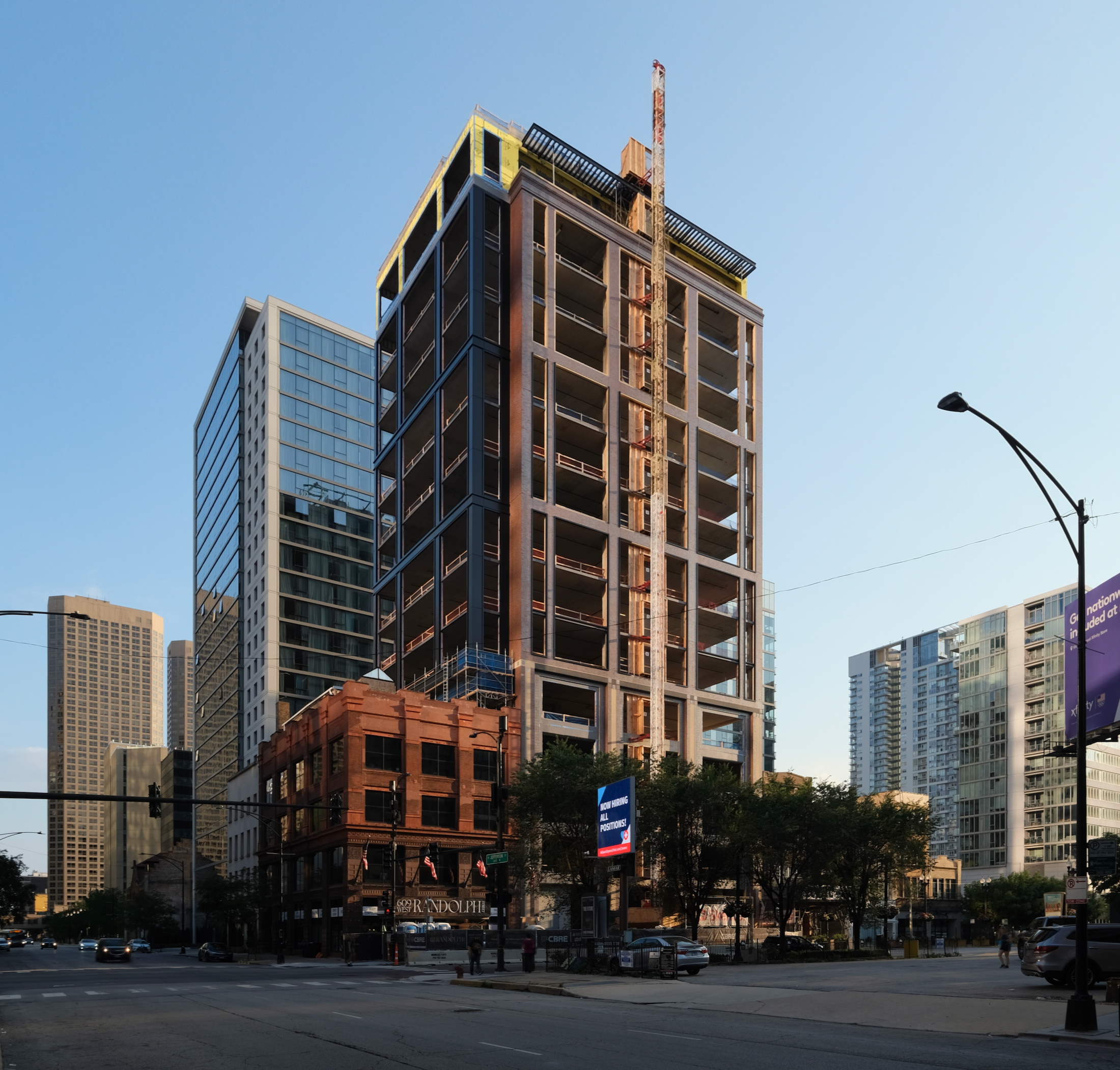
609 W Randolph Street. Photo by Jack Crawford
Given its central location, office tenants will find direct access to The Loop, a six-minute walk east, as well as the vibrant West Loop district via a four-minute walk west. Various bus transit options also serve the near vicinity, including Routes 20, 56, 120, 125, and J14 all within a five-minute walking radius. Various rail options are also in the vicinity, with the CTA L Green and Pink Lines available at Clinton station, a four-minute walk northeast. Meanwhile, those looking to board Metra trains will find the Ogilvie Transportation Center within a five-minute walk southeast.
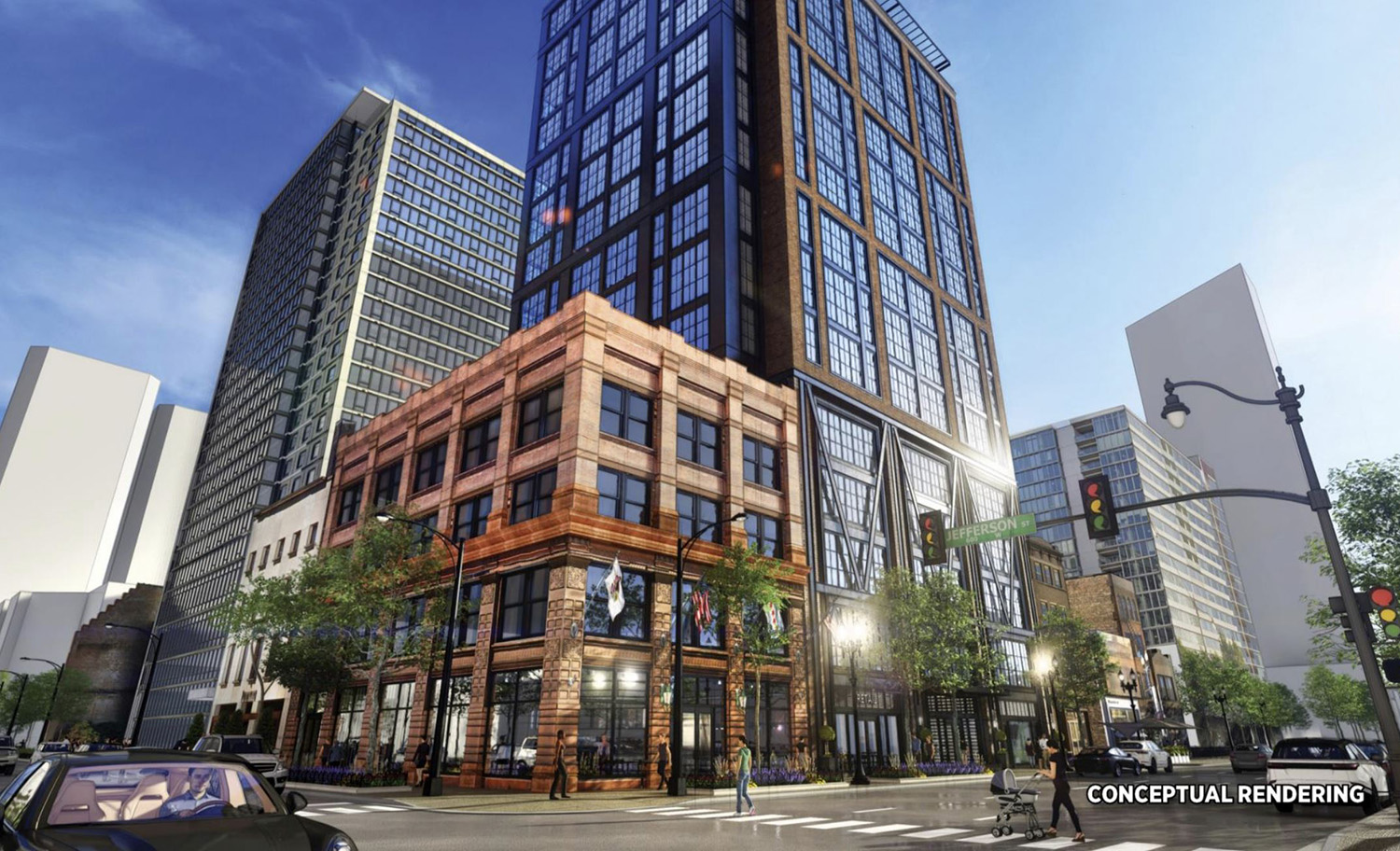
Prior rendering of 609 W Randolph Street. Rendering by Antunovich Associates
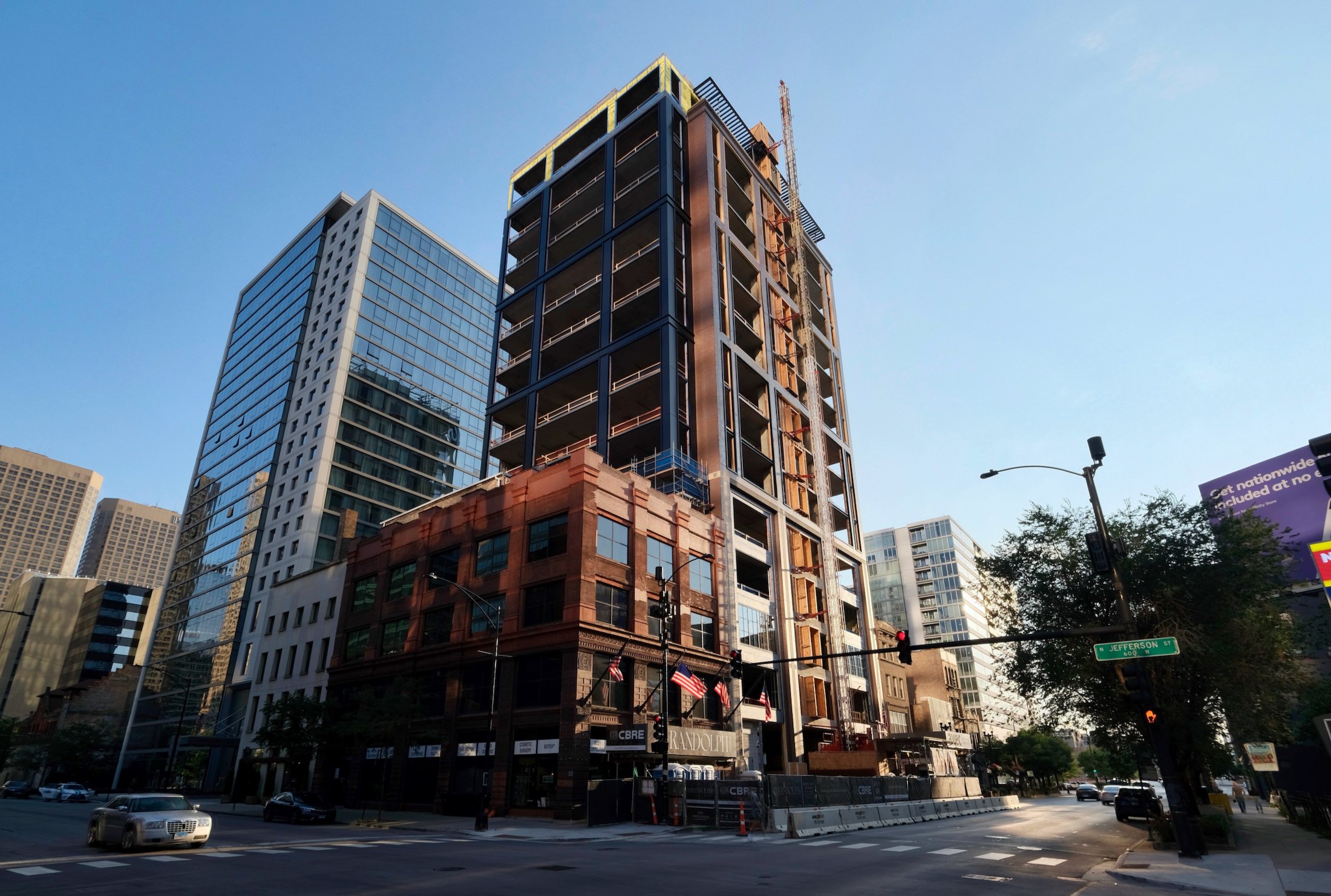
609 W Randolph Street. Photo by Jack Crawford
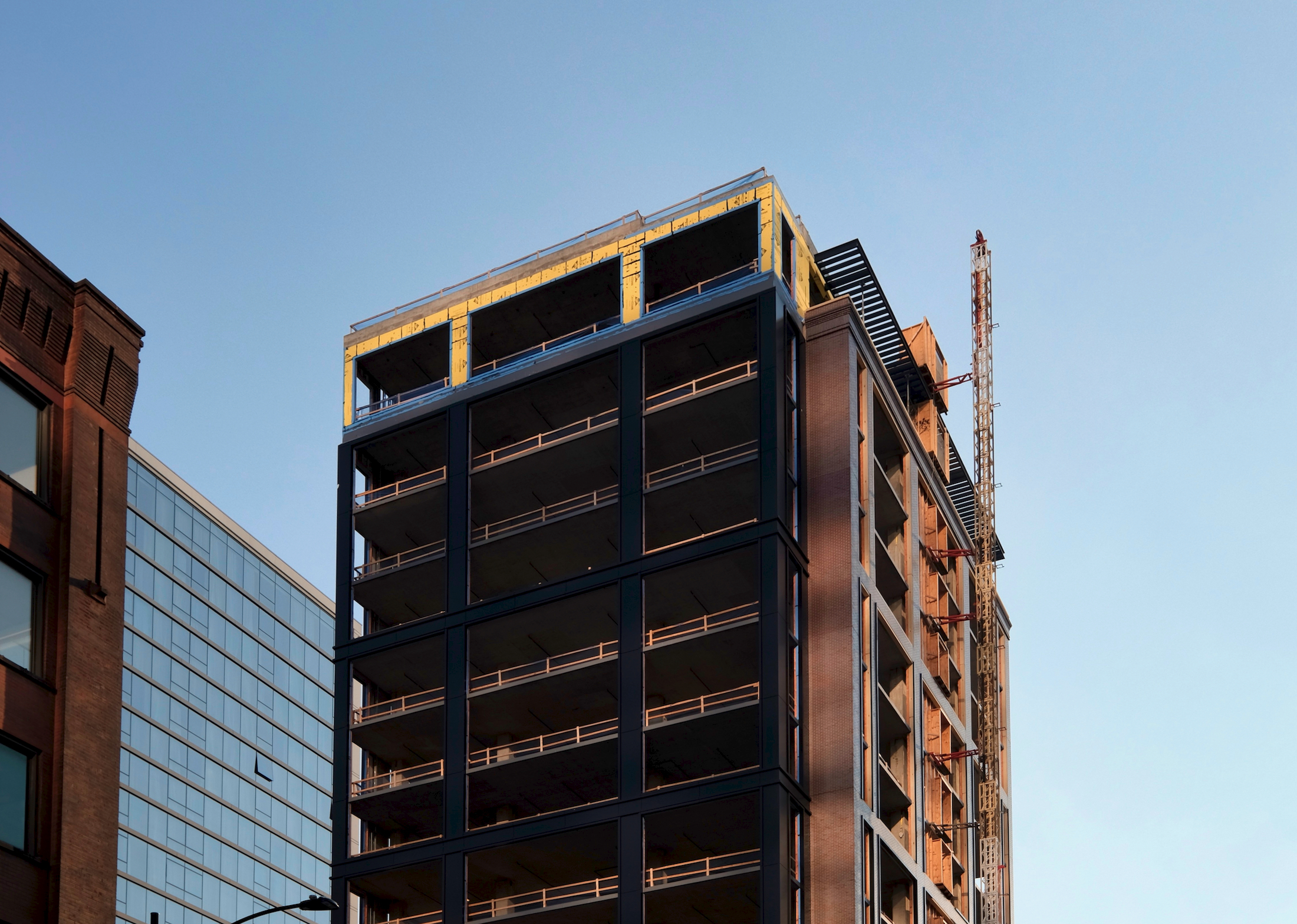
609 W Randolph Street. Photo by Jack Crawford
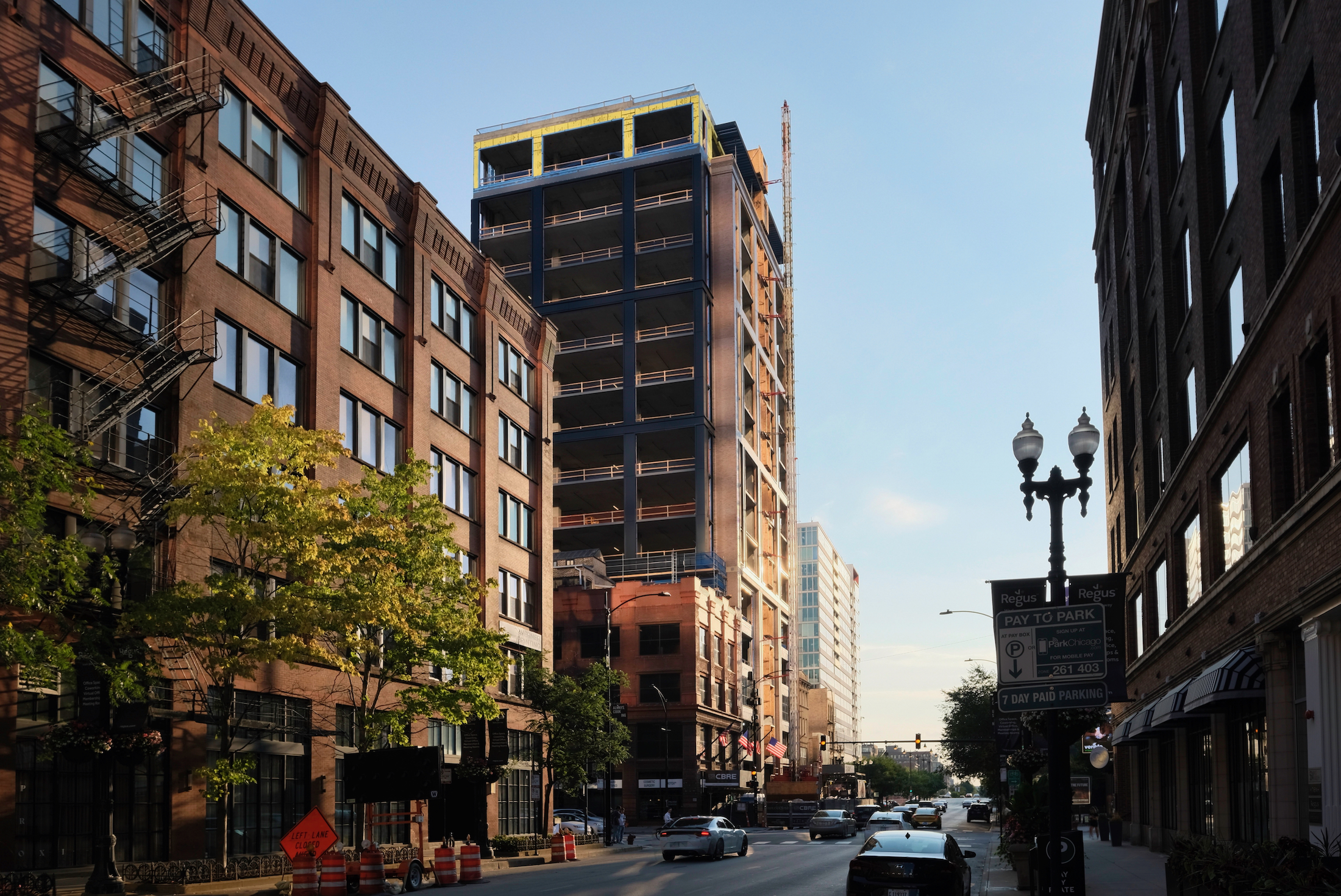
609 W Randolph Street. Photo by Jack Crawford
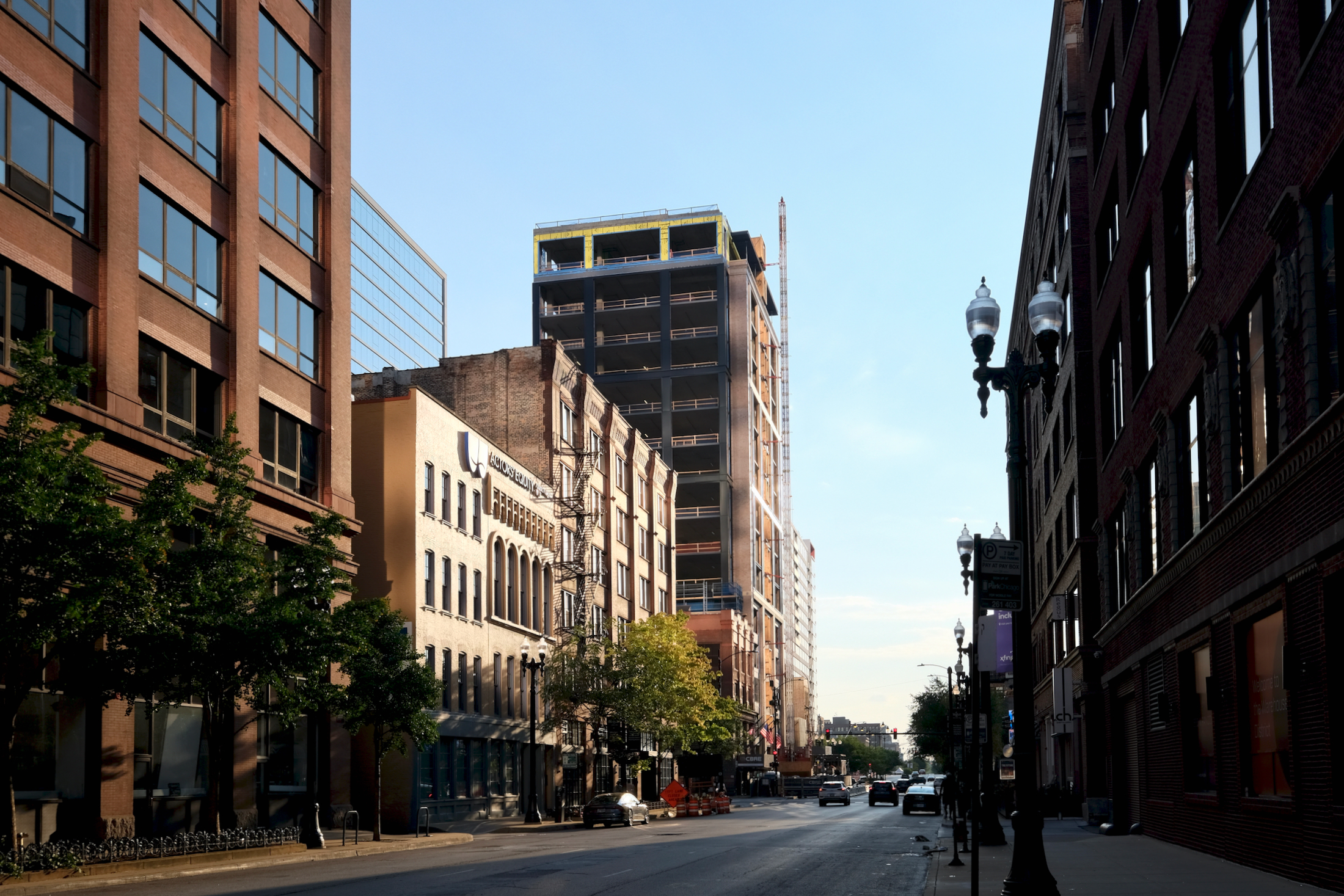
609 W Randolph Street. Photo by Jack Crawford
Skender is the general contractor behind the construction, which will be LEED certified once complete. An anticipated opening date is expected for early next year.
Subscribe to YIMBY’s daily e-mail
Follow YIMBYgram for real-time photo updates
Like YIMBY on Facebook
Follow YIMBY’s Twitter for the latest in YIMBYnews

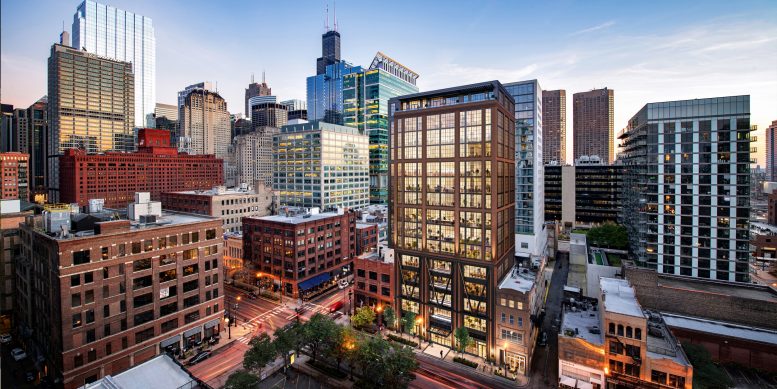
FOBs? I wonder why they didnt go with a digital credential.
This project rose quickly. I can’t remember a building of this size topping out any faster. This was like a throwback to pre-war construction timelines.
Love the factory windows… More please!