Demolition has wrapped up for a former single-story bank, clearing the way for a new five-story mixed-use building at Fulton Market‘s 1020 W Randolph Street. L3 Capital is the developer of the West Loop project, whose new edifice will house ground-level retail space and 22,000 square feet of offices on the upper four floors. Programming will also offer tenants a sixth-floor amenity penthouse and a nearly 2,000-square-foot terrace with skyline views.
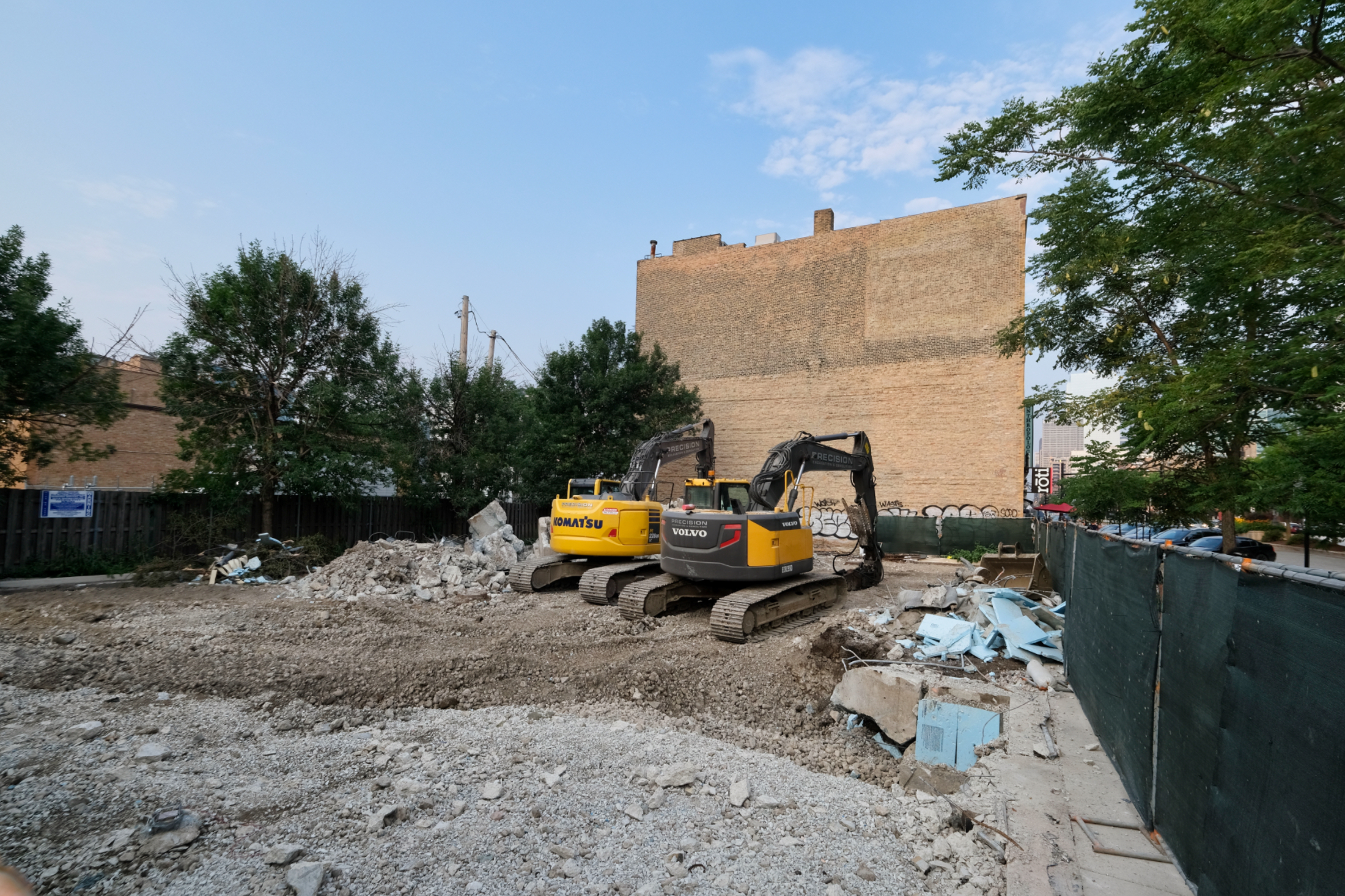
1020 W Randolph Street. Photo by Jack Crawford
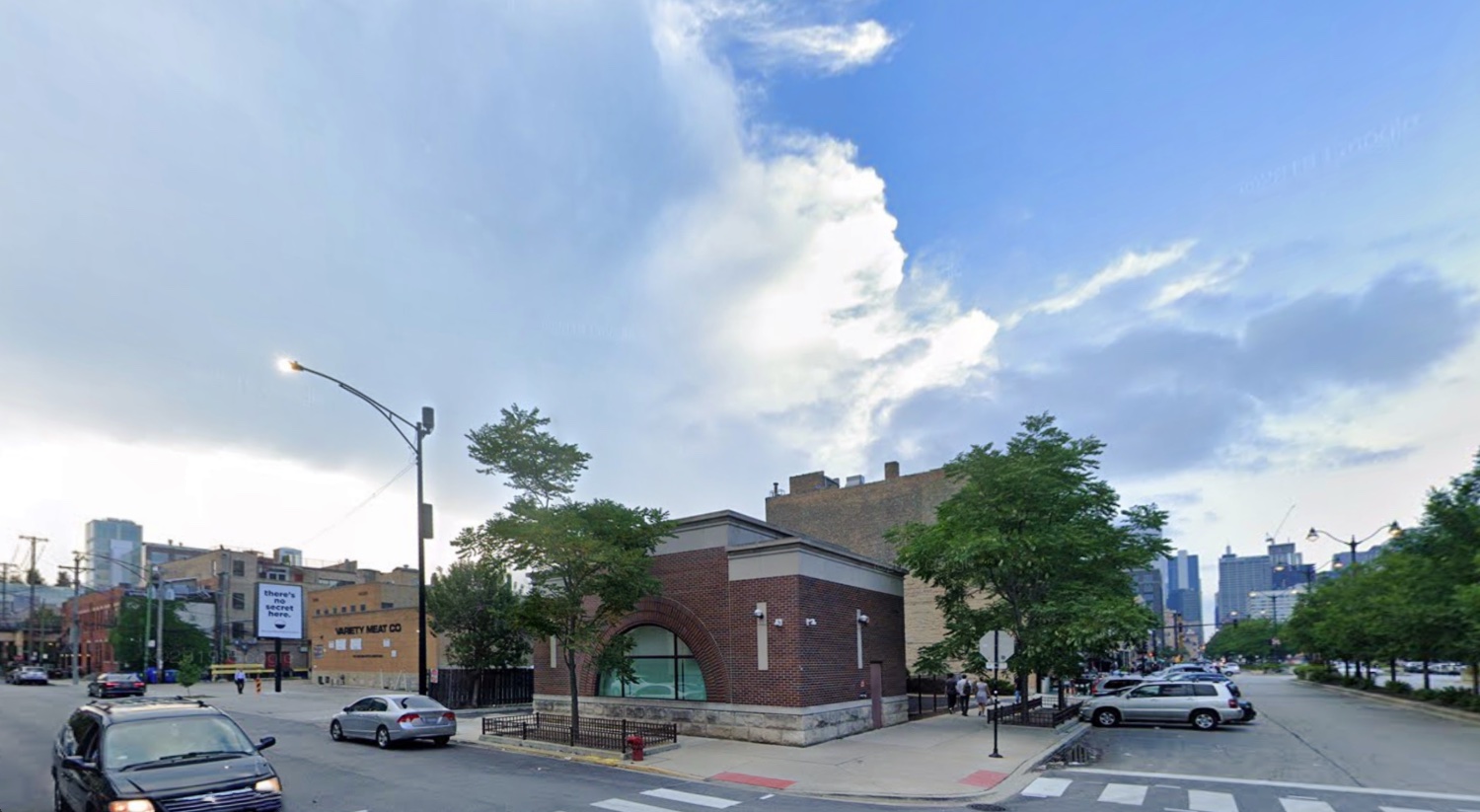
1020 W Randolph Street prior to demolition, via Google Maps
Hartshorne Plunkard Architecture is behind the design , which will involve patterned red brick cladding, expansive four-paned windows, and stone and dark metal accents throughout. The 69-foot edifice will provide a modern twist to the masonry aesthetic of the neighborhood, while helping to re-establish the historic street frontage of the Randolph Street corridor.
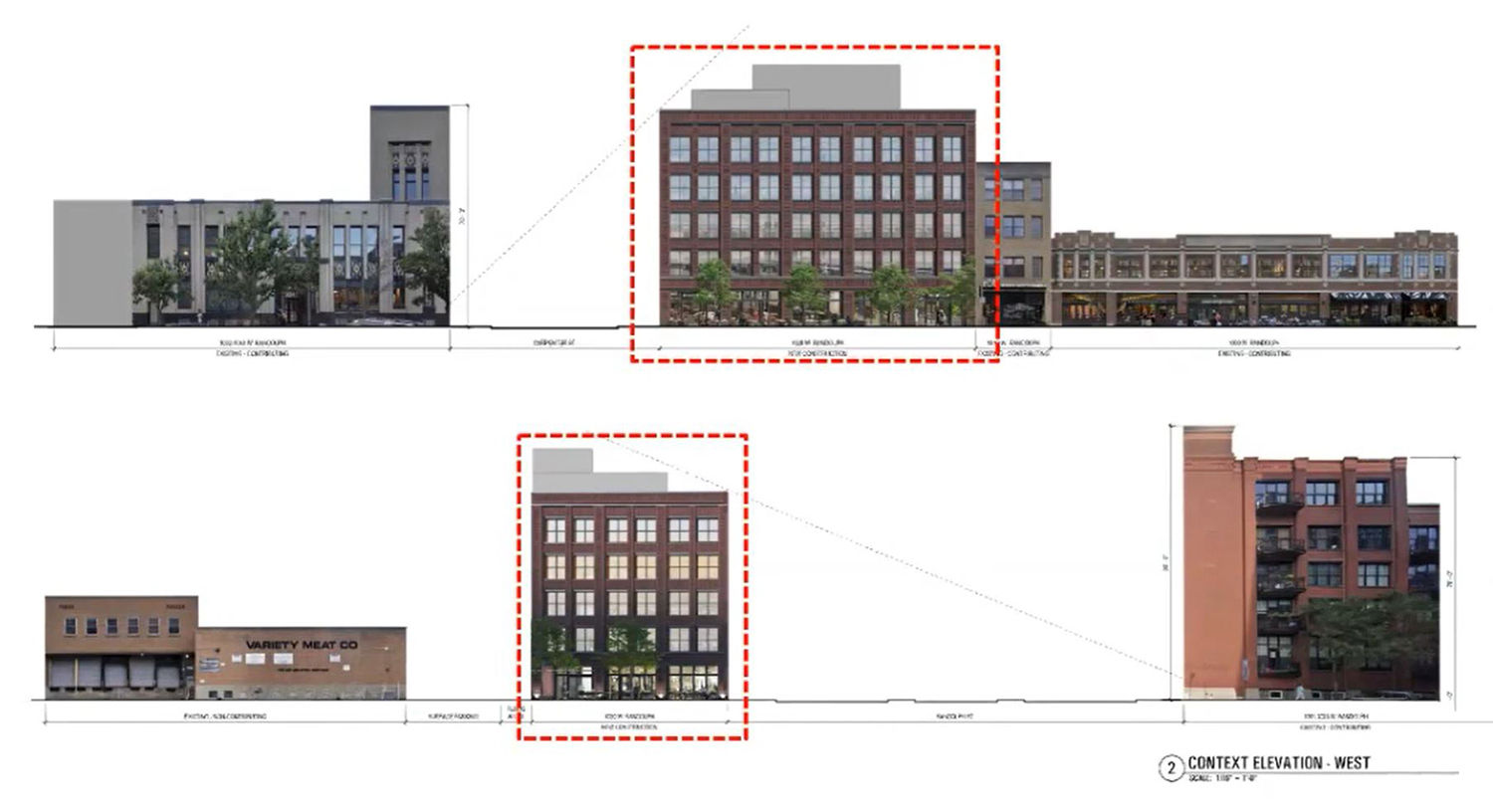
Streetscapes Around 1020 W Randolph Street. Rendering by Hartshorne Plunkard Architecture
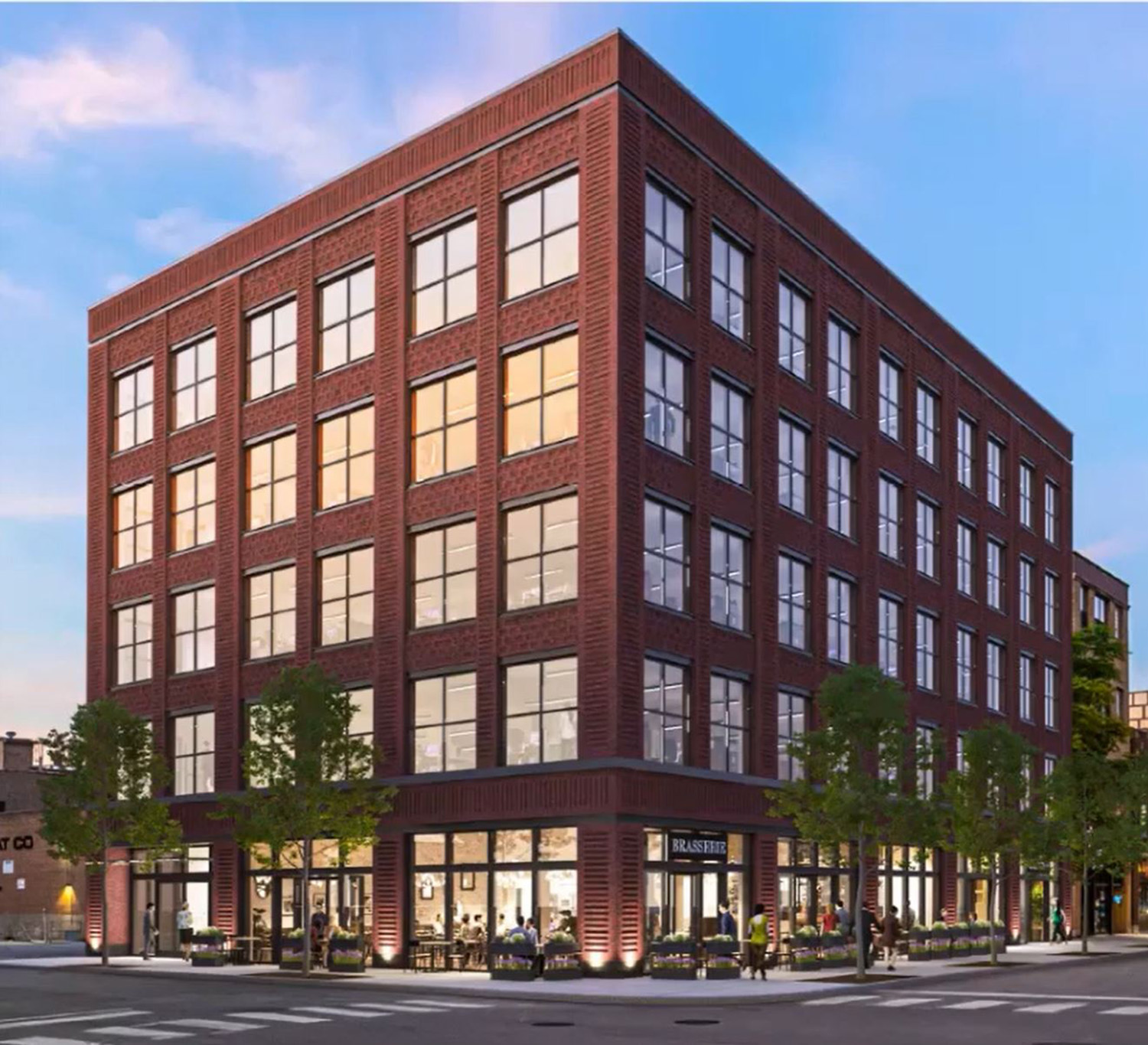
View of 1020 W Randolph Street. Rendering by Hartshorne Plunkard Architecture
While the development will not provide on-site parking spaces, bike storage will be offered, along with various types of public transportation in close proximity. Nearby bus access can be found for Route 20, located a six-minute walk southeast to Madison & Morgan. Also nearby are stops for Route 8, located a six-minute walk east to Halsted & Randolph. For those looking to board the CTA L, the Green and Pink Lines can be found within a two-minute walk northeast to Morgan station.
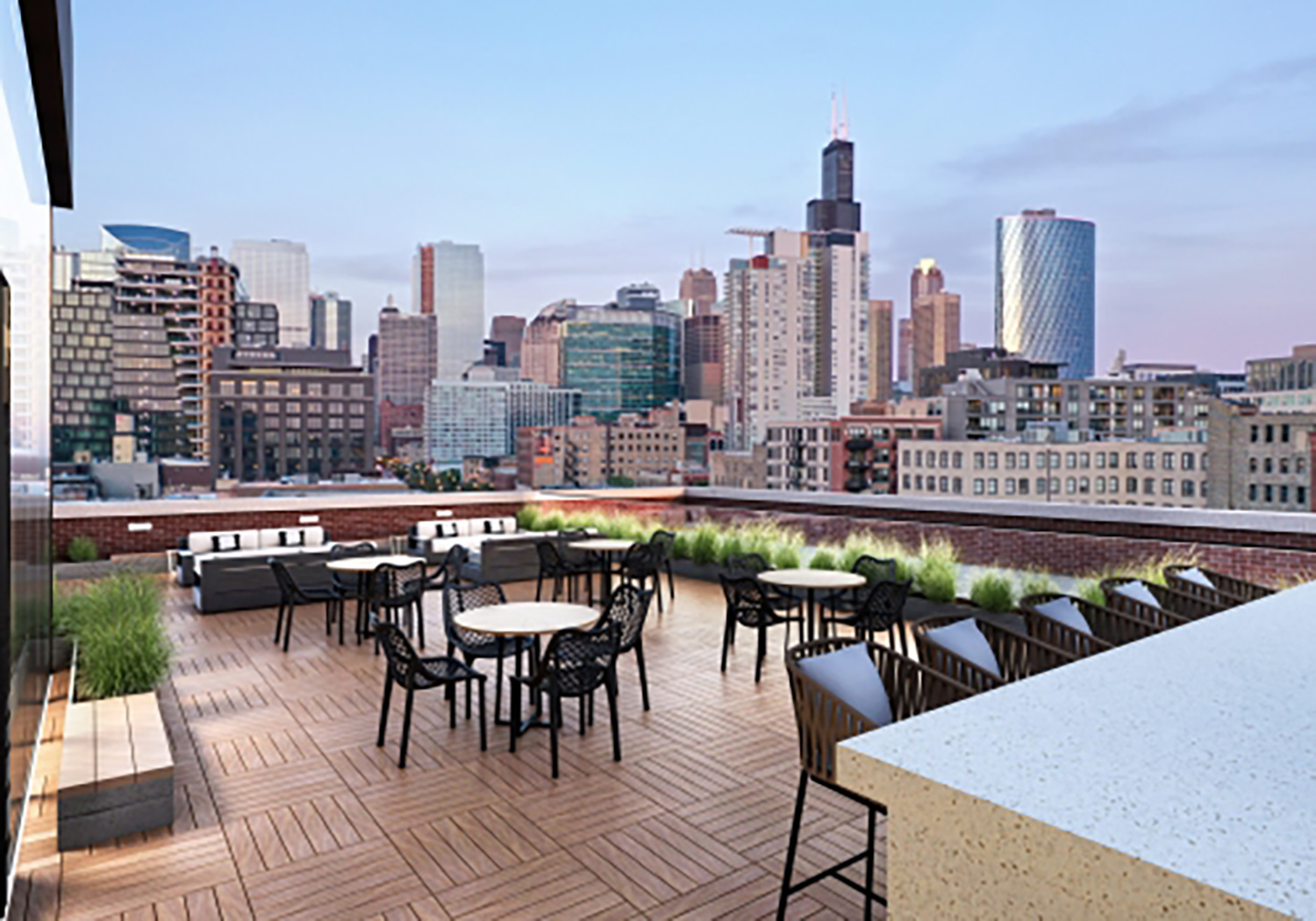
Rooftop Deck at 1020 W Randolph Street. Rendering by Hartshorne Plunkard Architecture
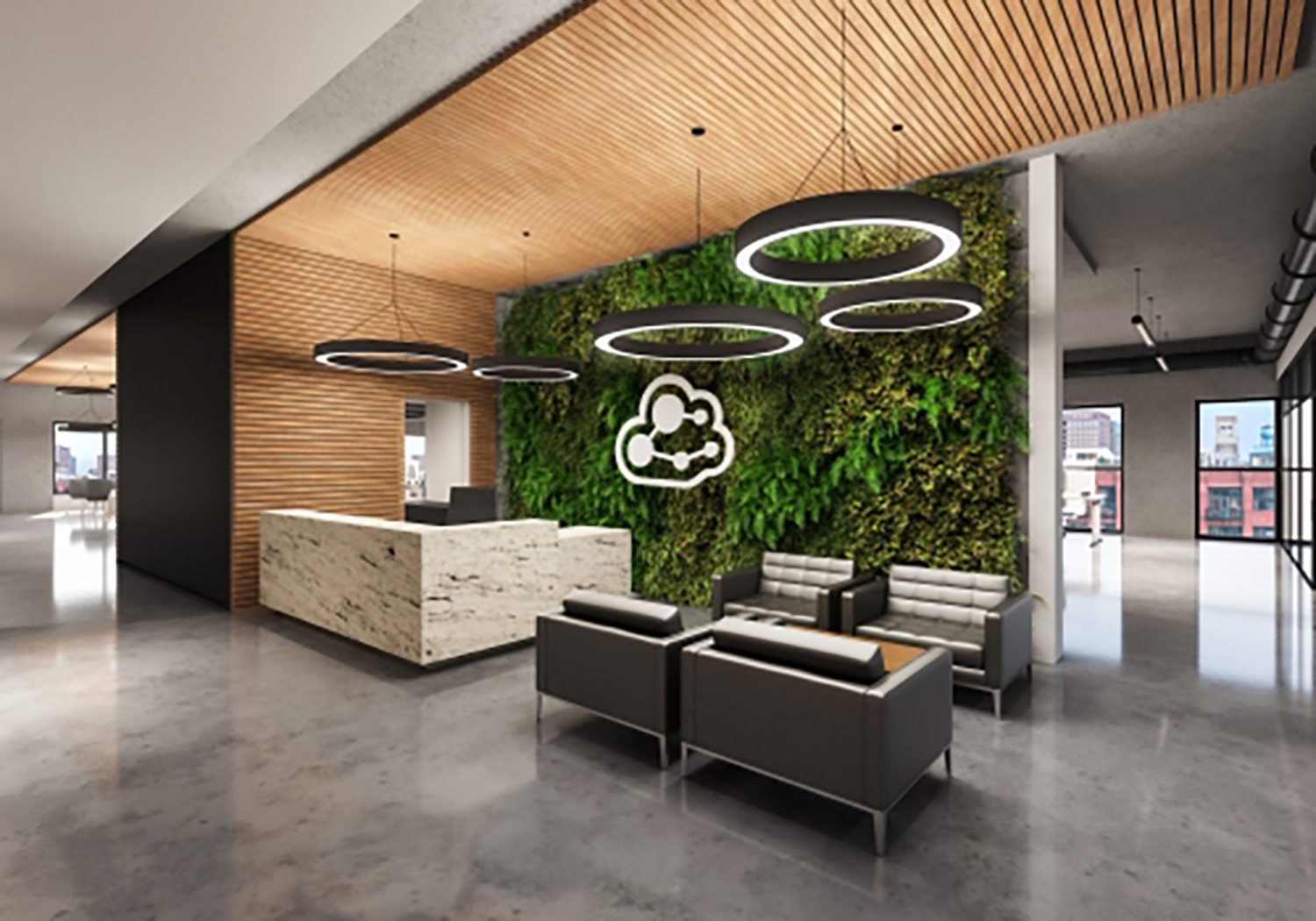
Interior View of 1020 W Randolph Street. Rendering by Hartshorne Plunkard Architecture
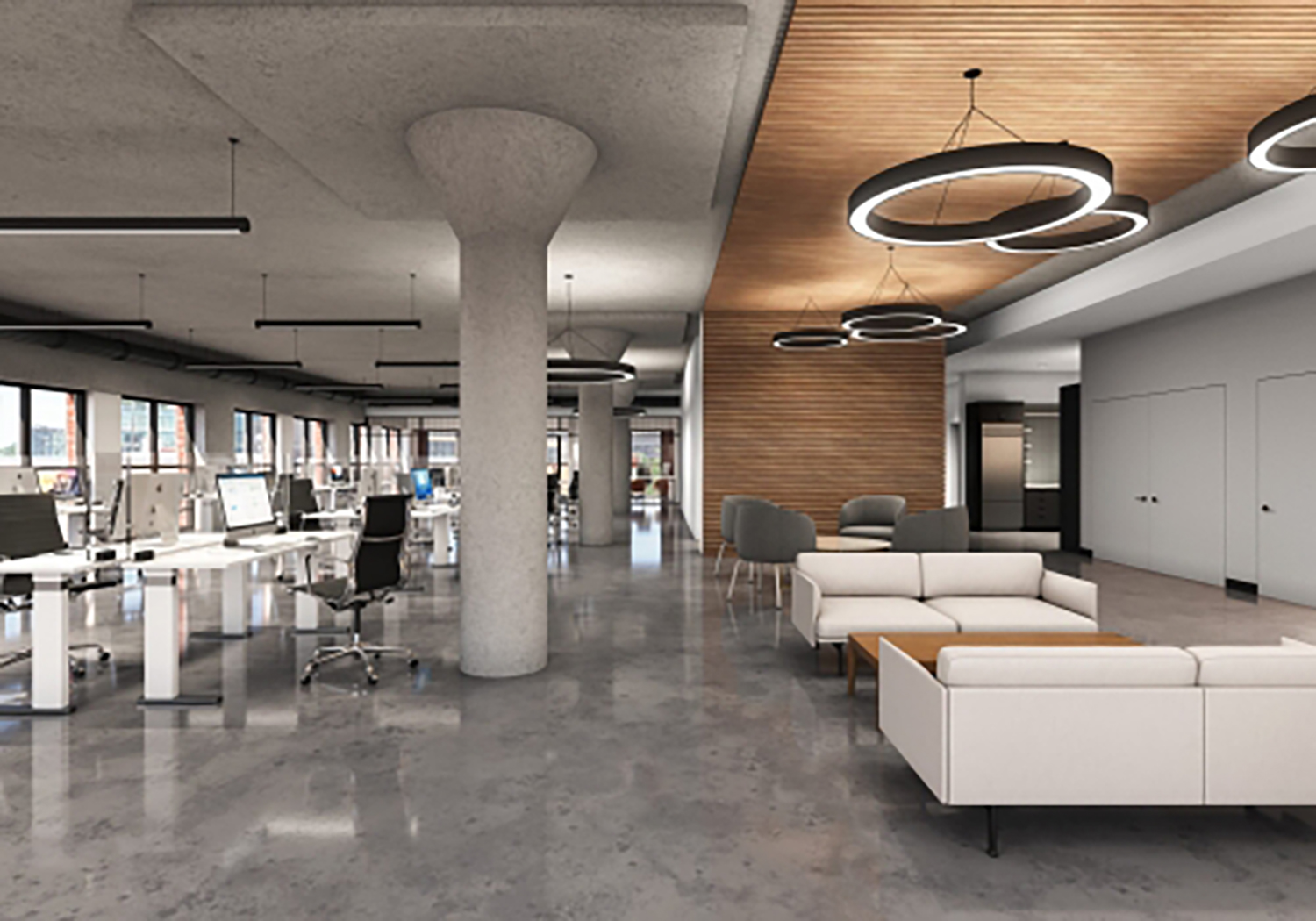
Interior View of 1020 W Randolph Street. Rendering by Hartshorne Plunkard Architecture
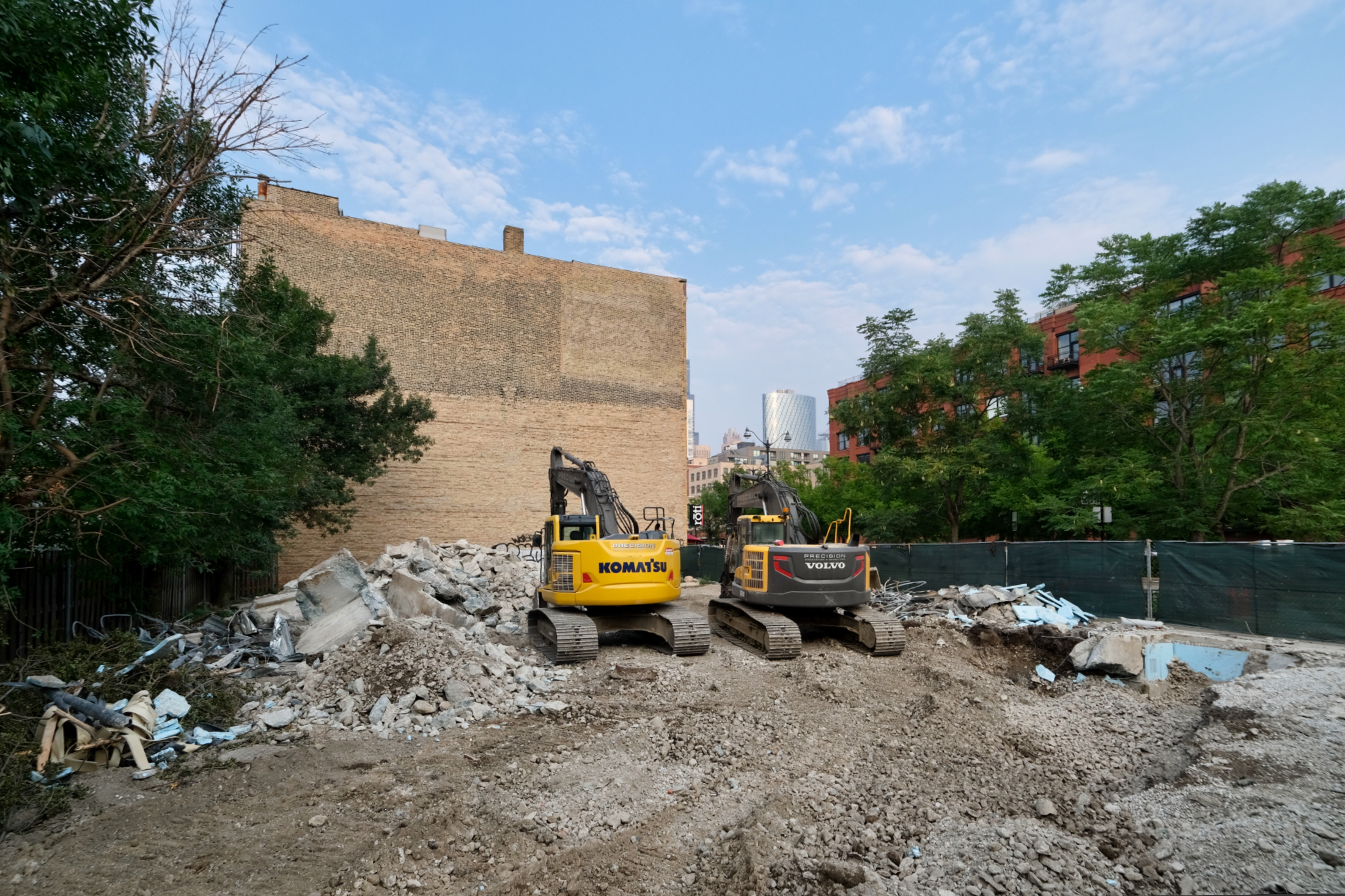
1020 W Randolph Street. Photo by Jack Crawford
L3 Capital’s latest project reflects a new westward surge of densification for the neighborhood. As both Fulton Market Street and Randolph Street wrap up various developments near West Loop’s east end, various planned developments of different scales have sprouted up further west along these two corridors.
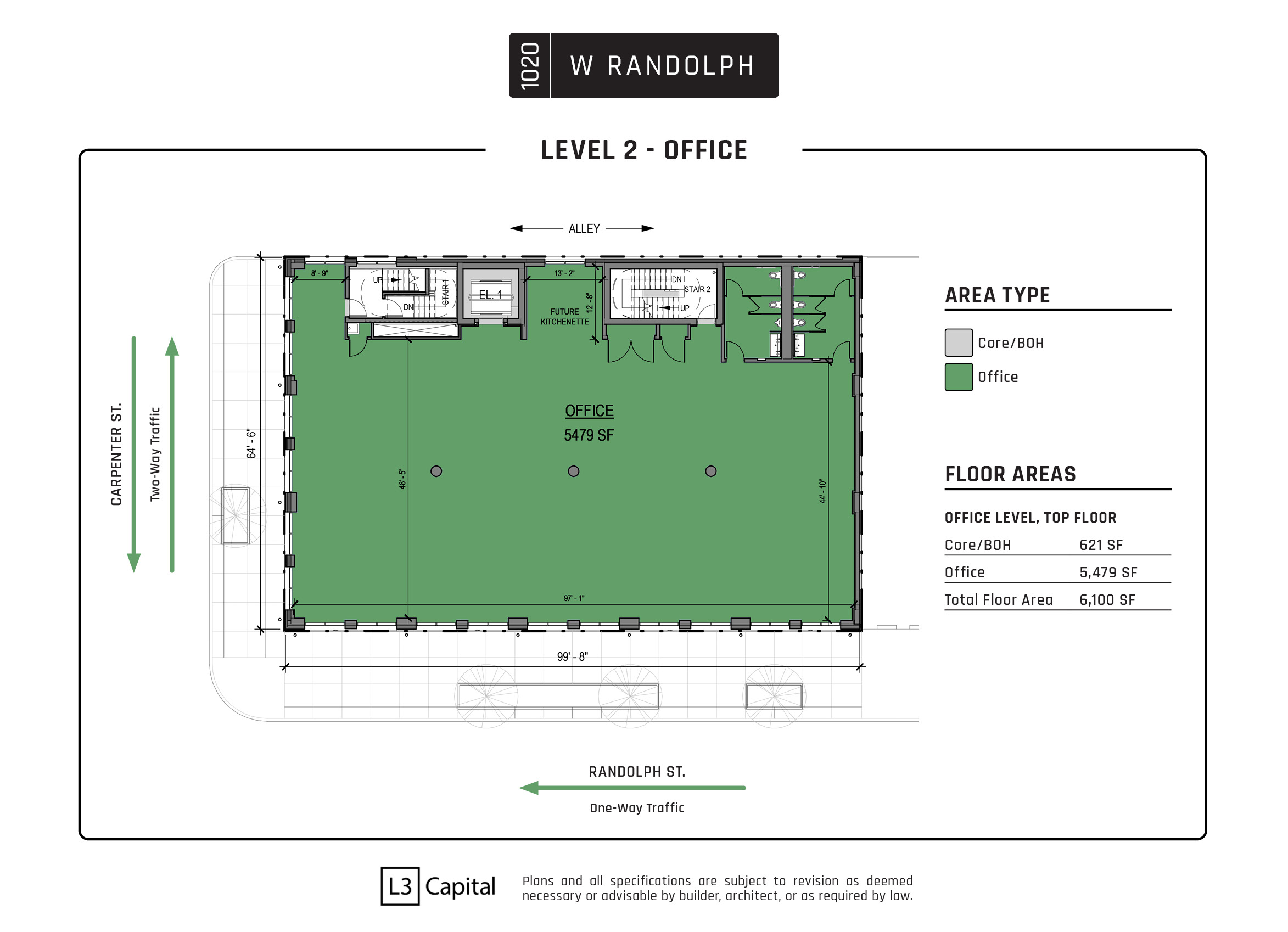
1020 W Fulton Market second-floor plan. Plan via L3 Capital LLC
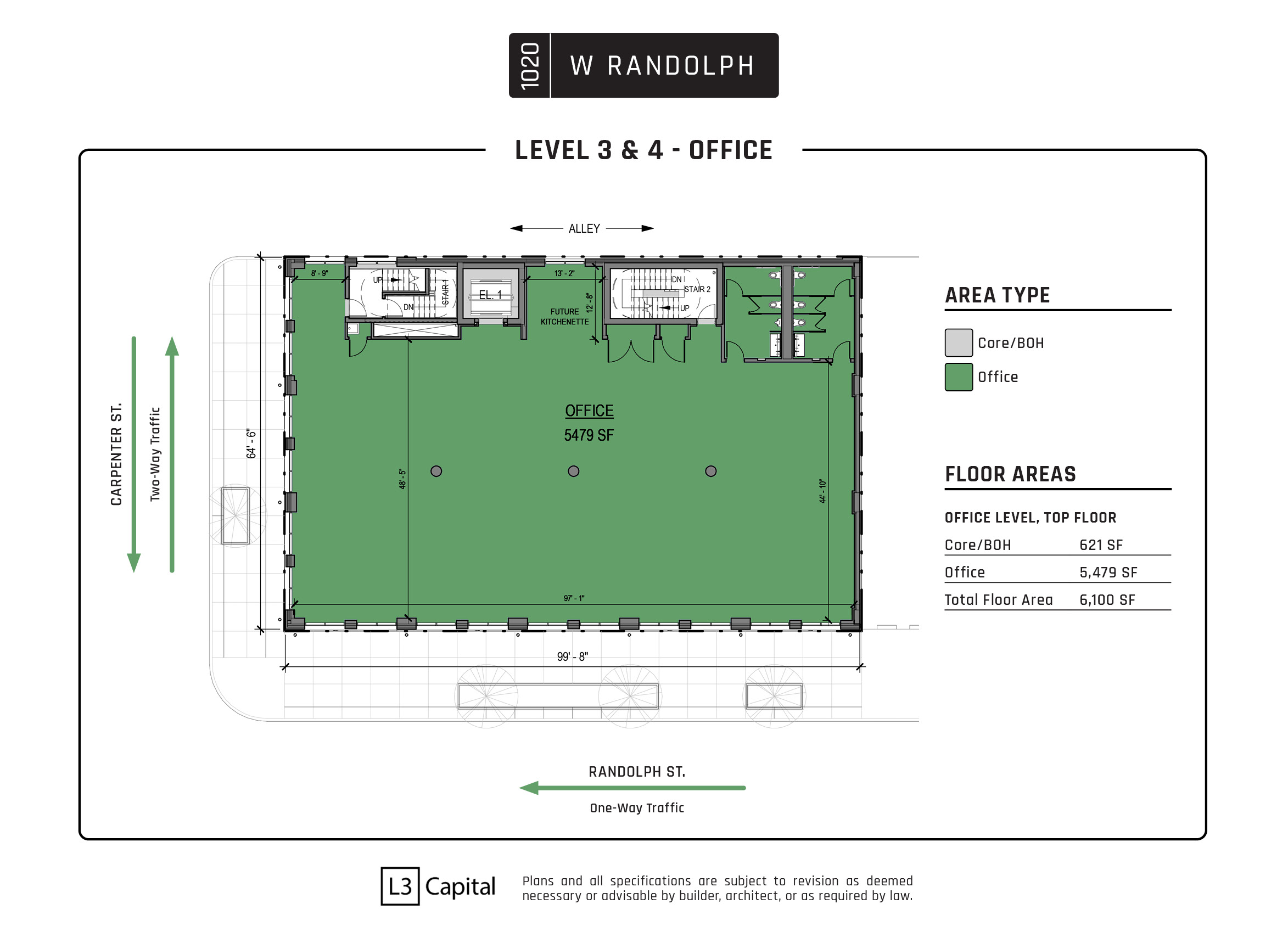
1020 W Fulton Market third- and fourth-floor plan. Plan via L3 Capital LLC
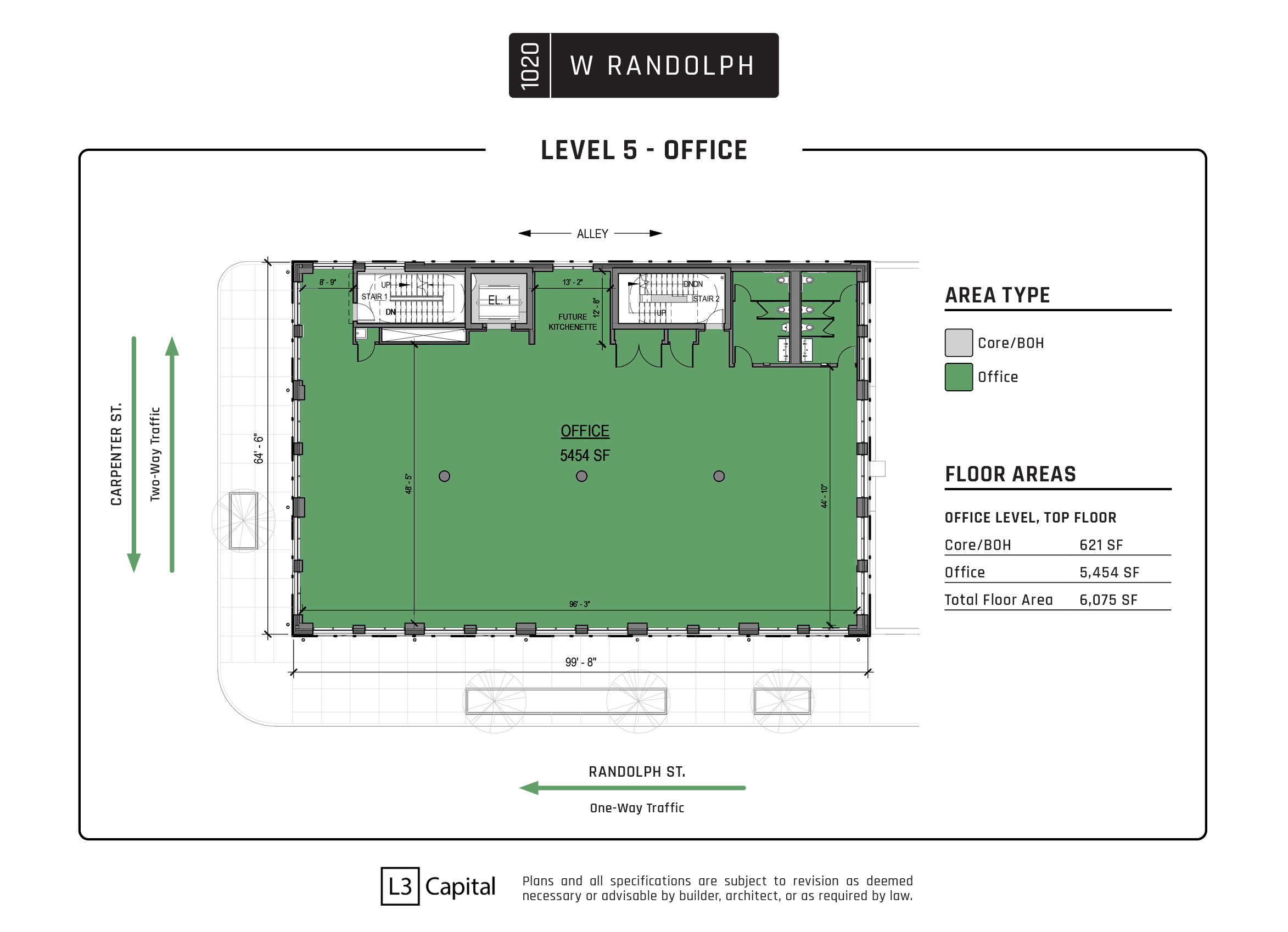
1020 W Fulton Market fifth-floor plan. Plan via L3 Capital LLC
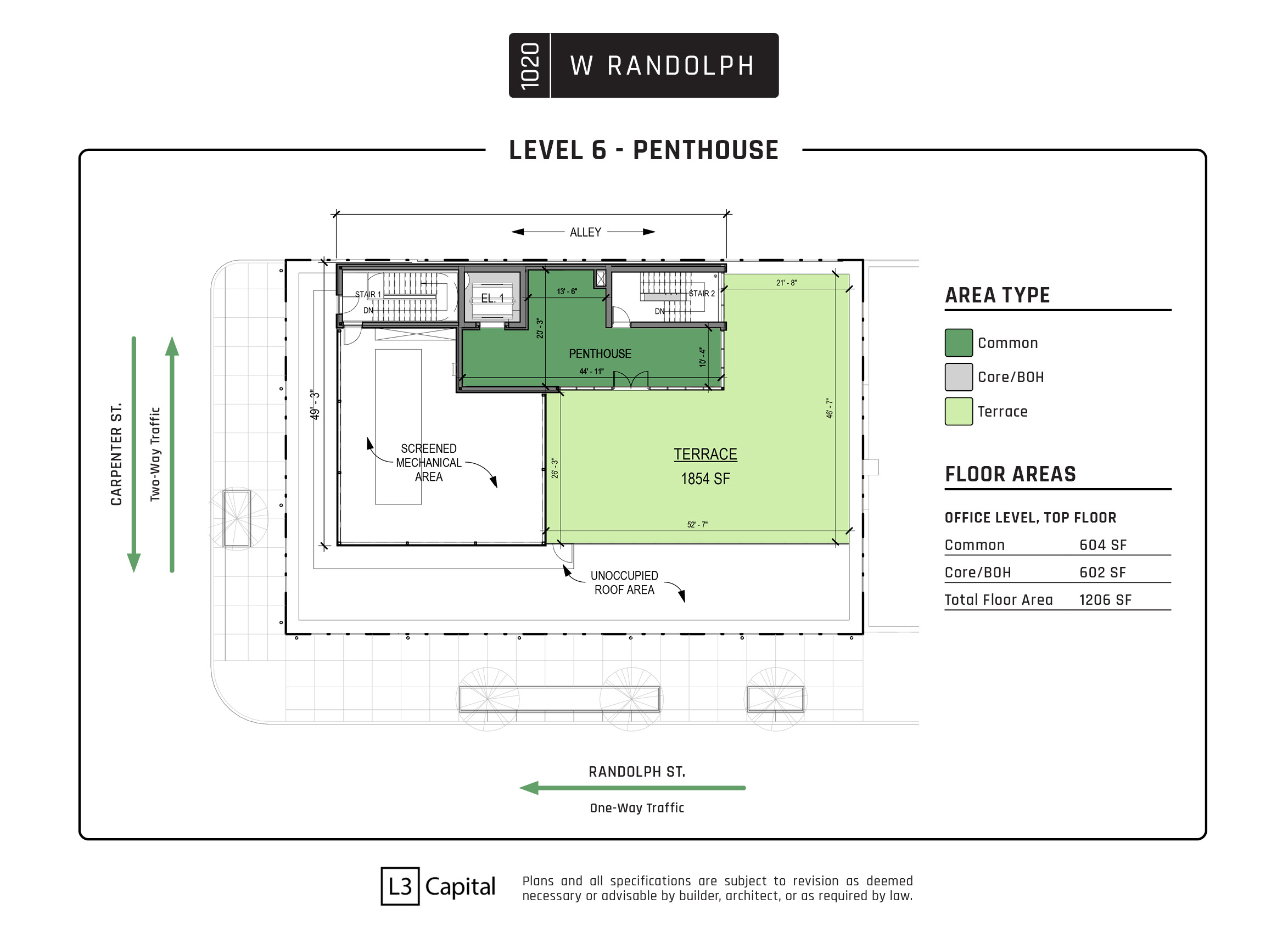
1020 W Fulton Market rooftop floor plan. Plan via L3 Capital LLC
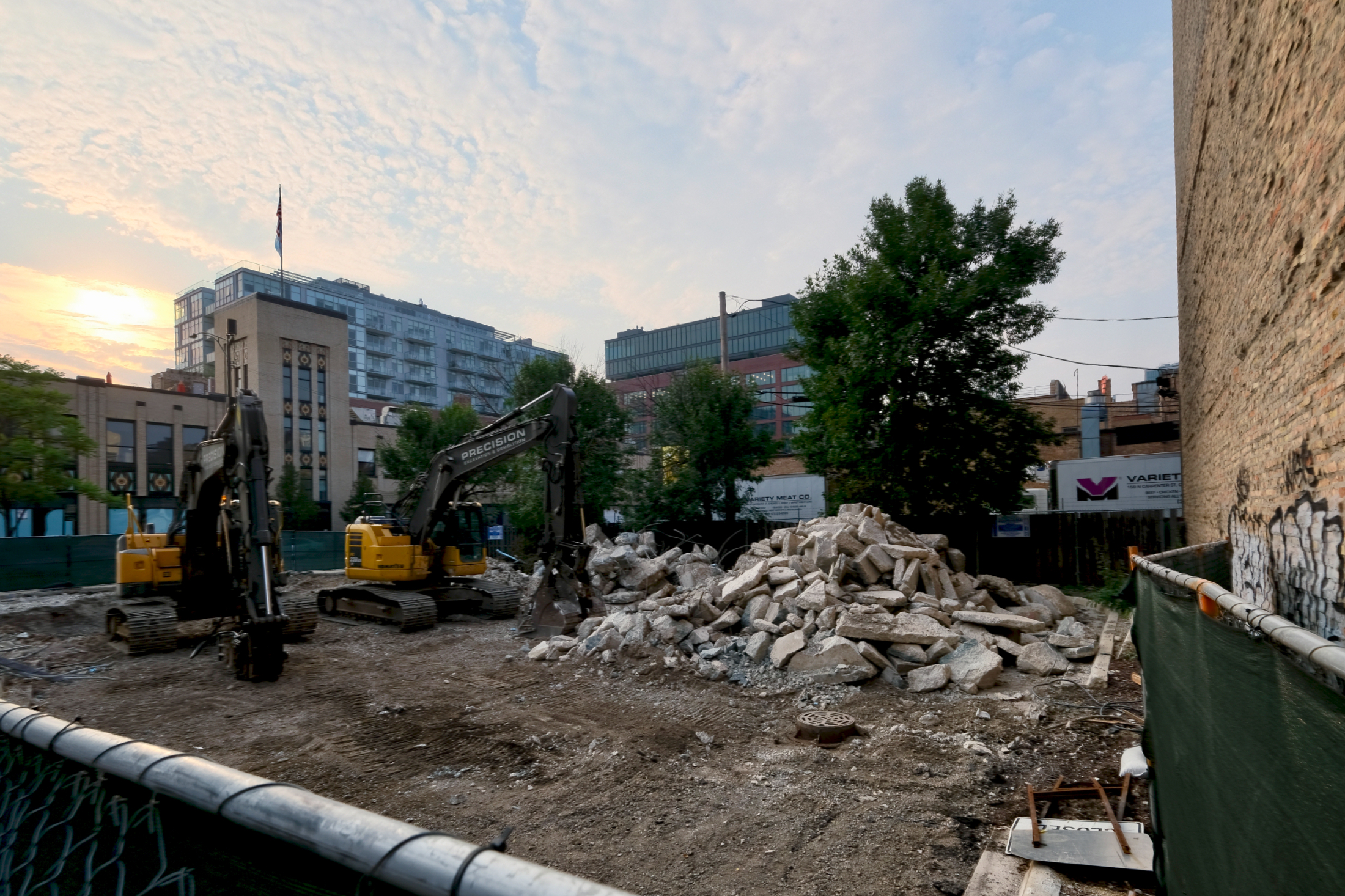
1020 W Randolph Street. Photo by Jack Crawford
Precision Excavation has served as demolition contractor for the project. Although no construction permits have yet been filed or issued, an anticipated completion date is set for next year.
Subscribe to YIMBY’s daily e-mail
Follow YIMBYgram for real-time photo updates
Like YIMBY on Facebook
Follow YIMBY’s Twitter for the latest in YIMBYnews

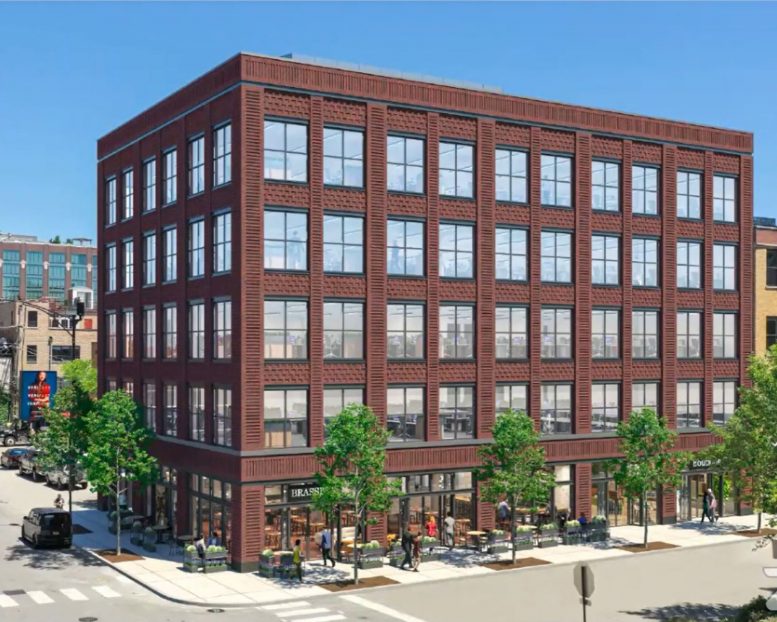
Be the first to comment on "Demolition Complete for West Loop’s 1020 W Randolph Street"